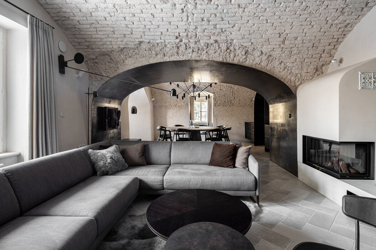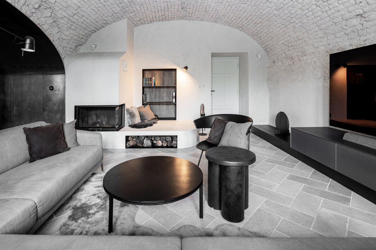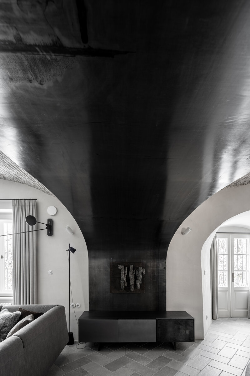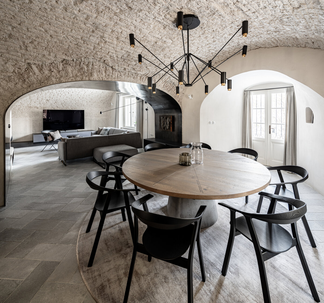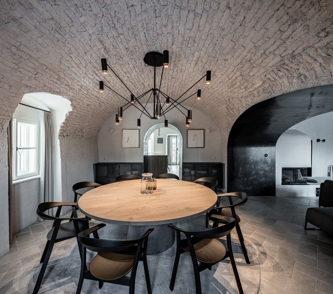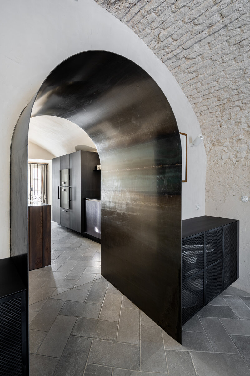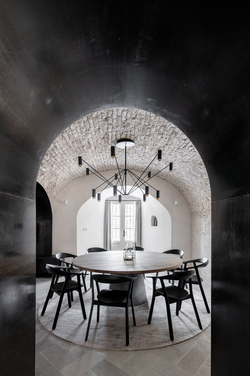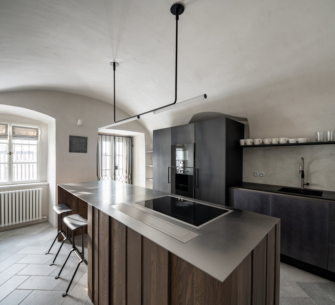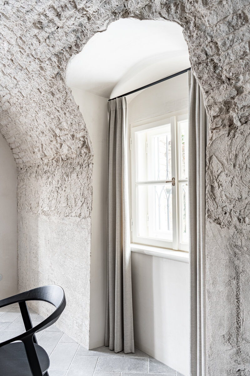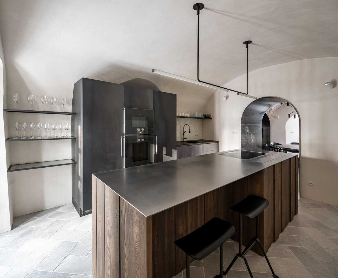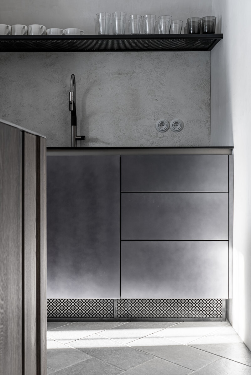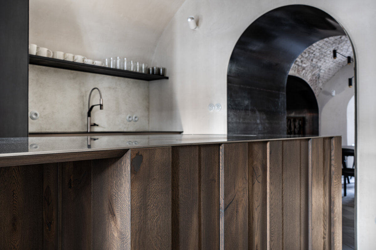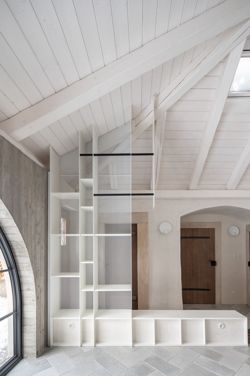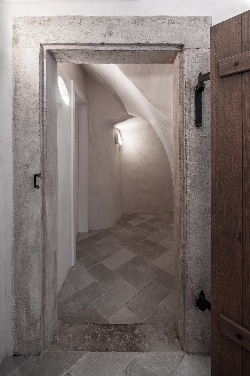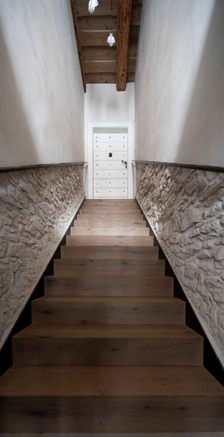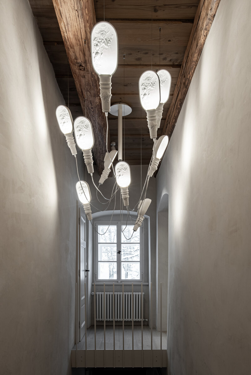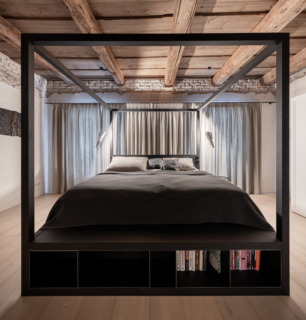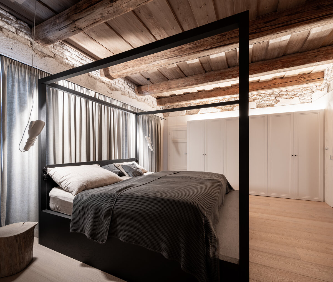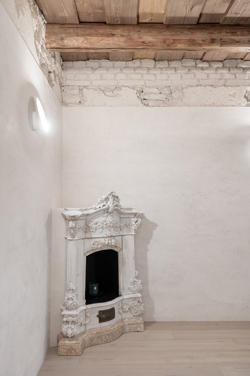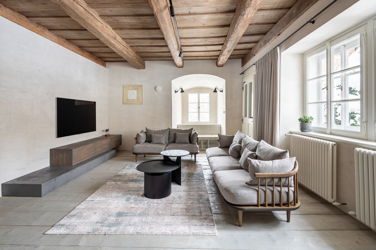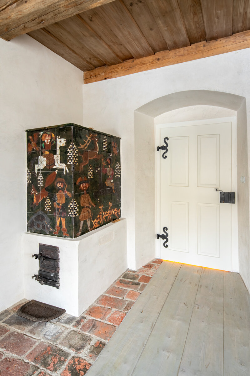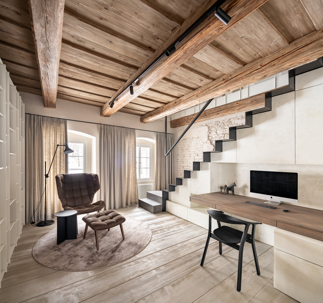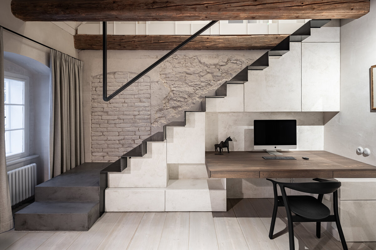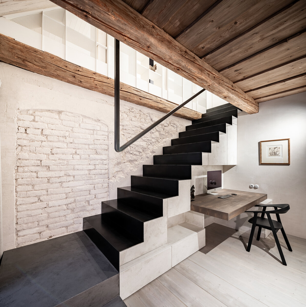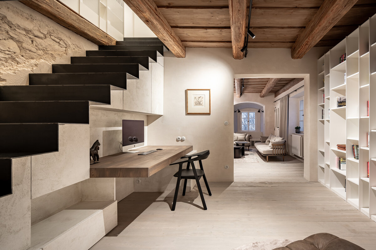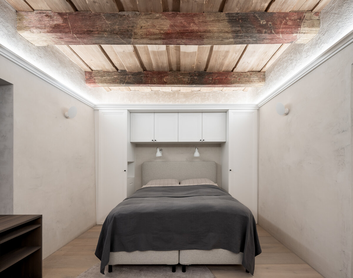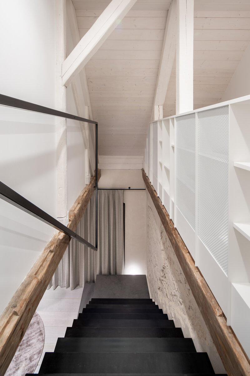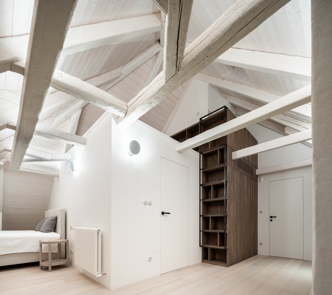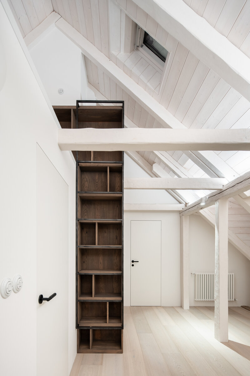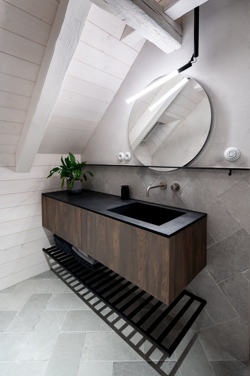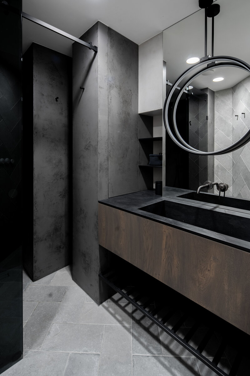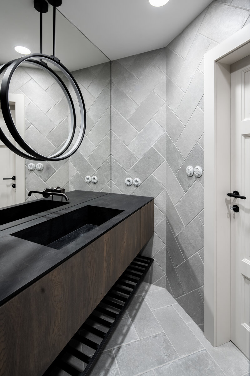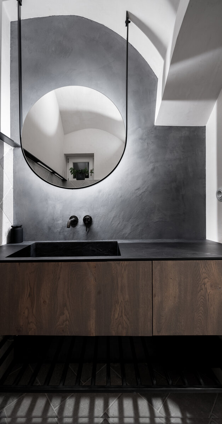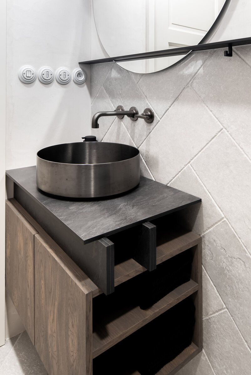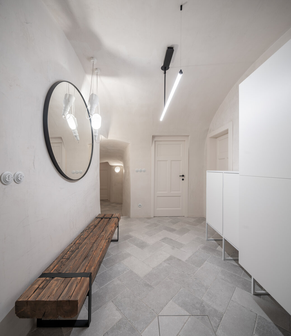| Author |
Radka Valová, Petr Vlach |
| Studio |
OOOOX |
| Location |
Česká republika - více bohužel nemohu s ohledem na ochranu soukromí klienta uvest. |
| Collaborating professions |
- |
| Investor |
- |
| Supplier |
- |
| Date of completion / approval of the project |
January 2024 |
| Fotograf |
Martin Zeman |
The reconstruction of Hradby was carried out with a focus on preserving historical values and sensitively incorporating modern elements. The building itself, with vaulted ceilings on the ground floor, painted wooden ceilings in the upper floor, and original tiled stoves, provided an exceptional basis for the project. The aim was to retain as many original elements as possible while complementing the space with a modern interior.
The ground floor now houses the social area of the house – a spacious living room with a dining area, a separate kitchen, and a former garage transformed into a guest room. The upper floor contains additional living space, bedrooms, and bathrooms. The space was designed to meet the needs of modern living while preserving the historical value of the building.
The upper floor features wooden structures and unique painted beam ceilings. These were carefully restored, and indirect lighting creates a pleasant atmospheric effect. The original wooden floorboards were treated with oil in a grey tone, and the tiled stoves were restored, giving the space a historic touch.
Due to moisture in the ground floor, where the original stone walls suffered from high humidity, it was necessary to remove plaster and expose the walls and vaults. This allowed the structures to breathe, with the lower part of the outer walls treated with a restoration plaster, which was applied multiple times to remove as much moisture as possible. Other internal plasters were lightly polished, creating interesting light reflections and textures.
To ensure comfort and a healthy environment, the entire interior was ventilated using a heat recovery system, with ducts hidden in the walls and vents equipped with period cast iron grilles to maintain the visual integrity of the interior.
The ground floor features floors with ventilation via "igloos" and drainage along the walls. The staircase had to be reconstructed due to its poor condition, and the exposed stone walls were highlighted with backlit handrails, creating a fascinating play of light and shadows.
In the attic, the original roof structure was preserved and supplemented with insulation above the rafters, allowing the roof to remain visible in the interior and ensuring control over the condition of the construction. Any necessary beam replacements were hand-chiseled to match the original construction as closely as possible.
Modern technologies were sensitively integrated into the interior, such as underfloor heating with a heat pump and heat recovery. Heating was further supplemented by a fireplace insert in the living room. All built-in wardrobes and furniture were designed with ventilation in mind, ensuring a comfortable environment.
Green building
Environmental certification
| Type and level of certificate |
-
|
Water management
| Is rainwater used for irrigation? |
|
| Is rainwater used for other purposes, e.g. toilet flushing ? |
|
| Does the building have a green roof / facade ? |
|
| Is reclaimed waste water used, e.g. from showers and sinks ? |
|
The quality of the indoor environment
| Is clean air supply automated ? |
|
| Is comfortable temperature during summer and winter automated? |
|
| Is natural lighting guaranteed in all living areas? |
|
| Is artificial lighting automated? |
|
| Is acoustic comfort, specifically reverberation time, guaranteed? |
|
| Does the layout solution include zoning and ergonomics elements? |
|
Principles of circular economics
| Does the project use recycled materials? |
|
| Does the project use recyclable materials? |
|
| Are materials with a documented Environmental Product Declaration (EPD) promoted in the project? |
|
| Are other sustainability certifications used for materials and elements? |
|
Energy efficiency
| Energy performance class of the building according to the Energy Performance Certificate of the building |
|
| Is efficient energy management (measurement and regular analysis of consumption data) considered? |
|
| Are renewable sources of energy used, e.g. solar system, photovoltaics? |
|
Interconnection with surroundings
| Does the project enable the easy use of public transport? |
|
| Does the project support the use of alternative modes of transport, e.g cycling, walking etc. ? |
|
| Is there access to recreational natural areas, e.g. parks, in the immediate vicinity of the building? |
|
