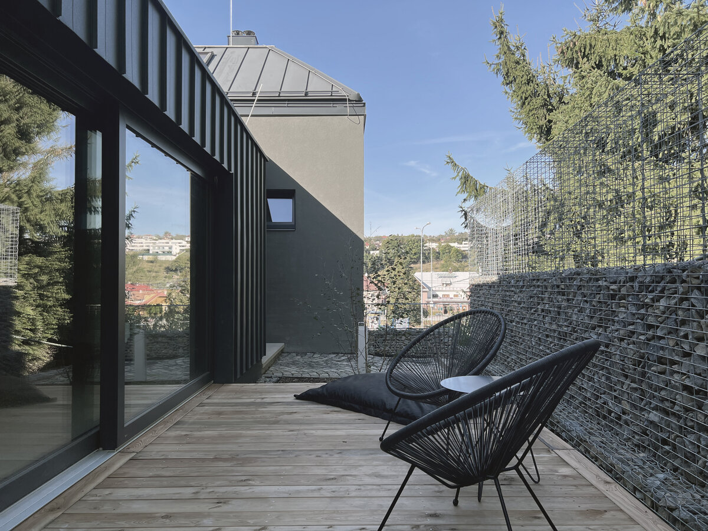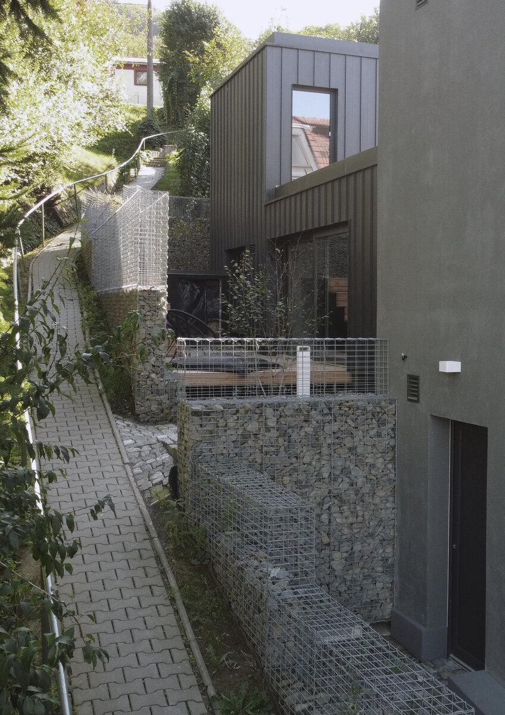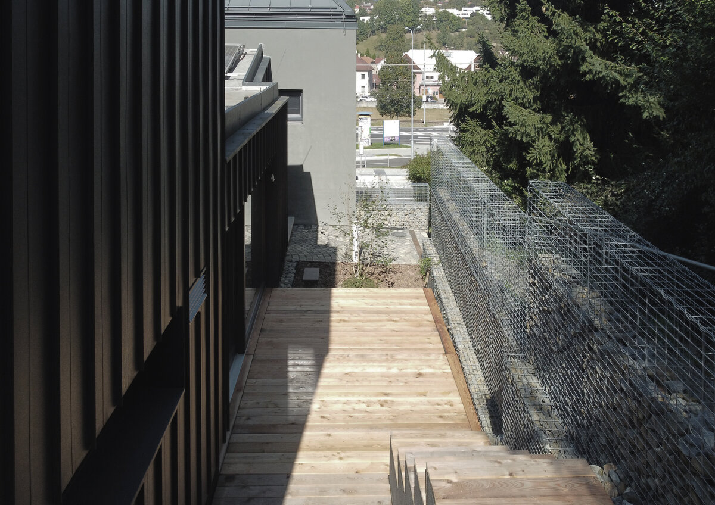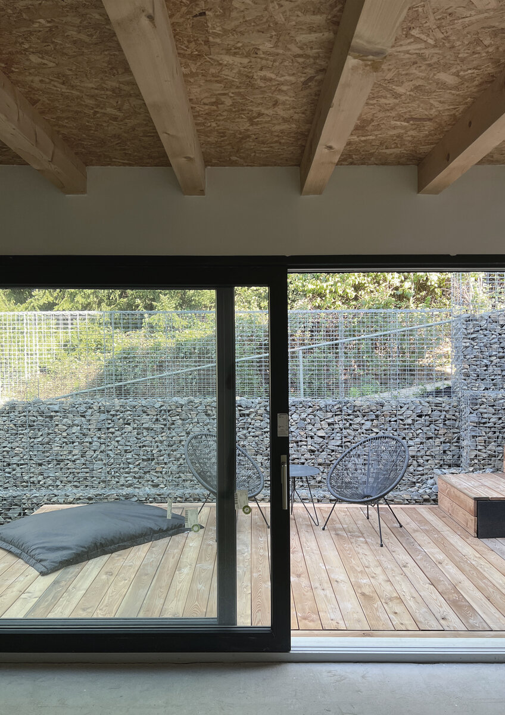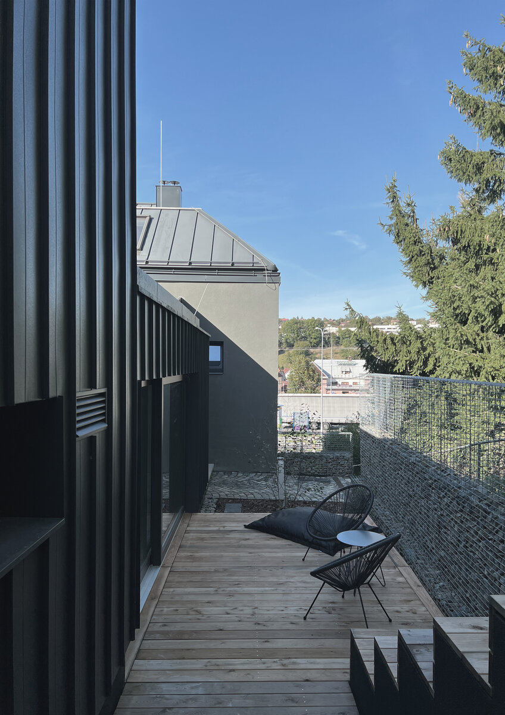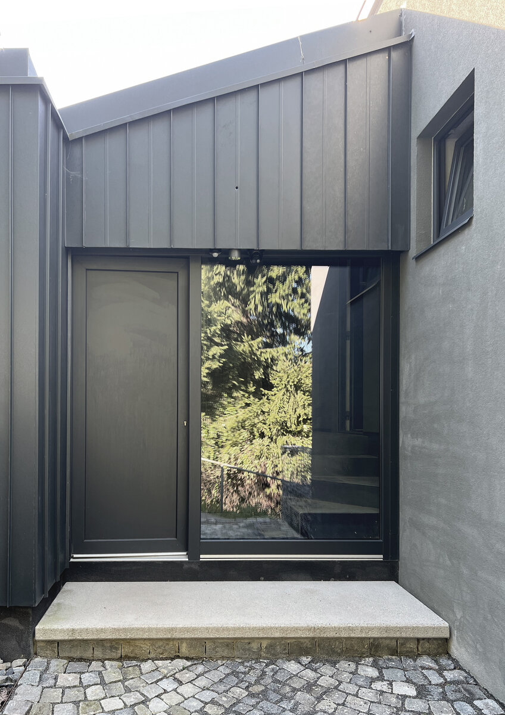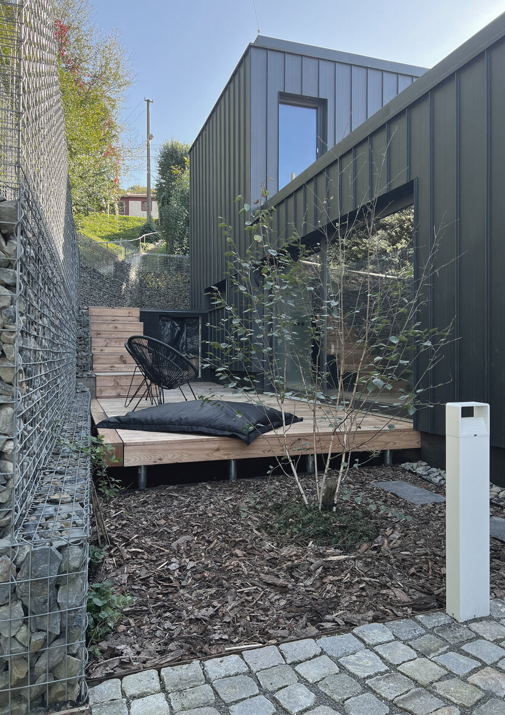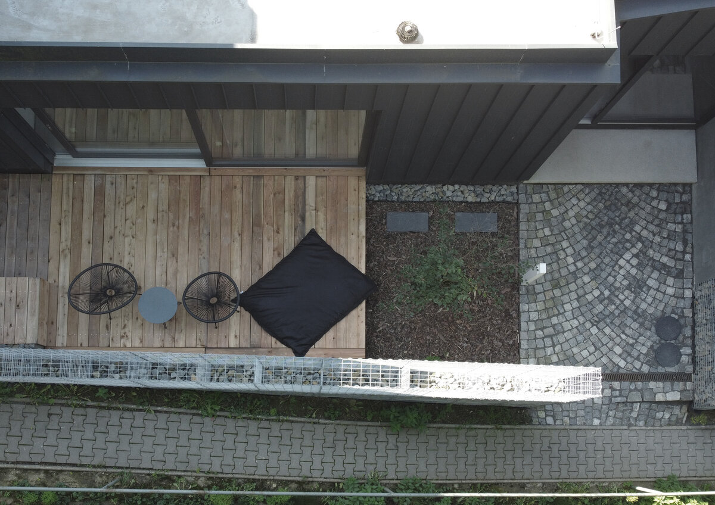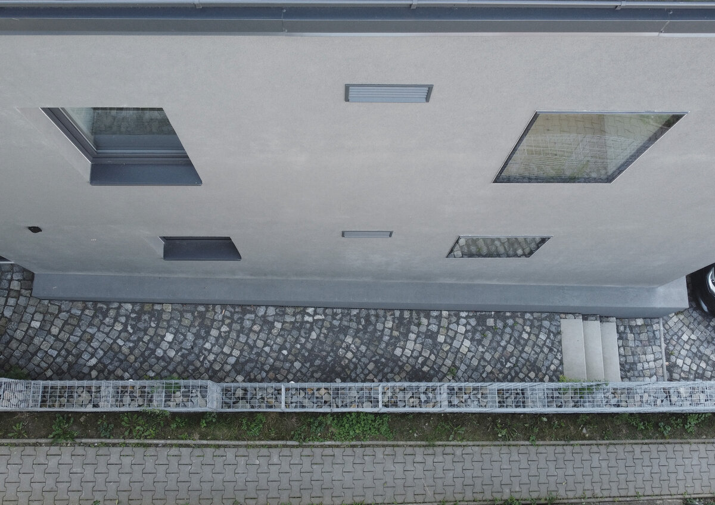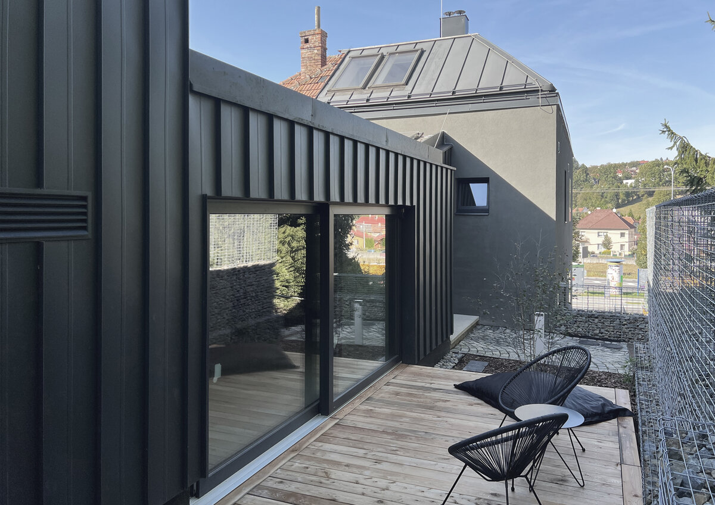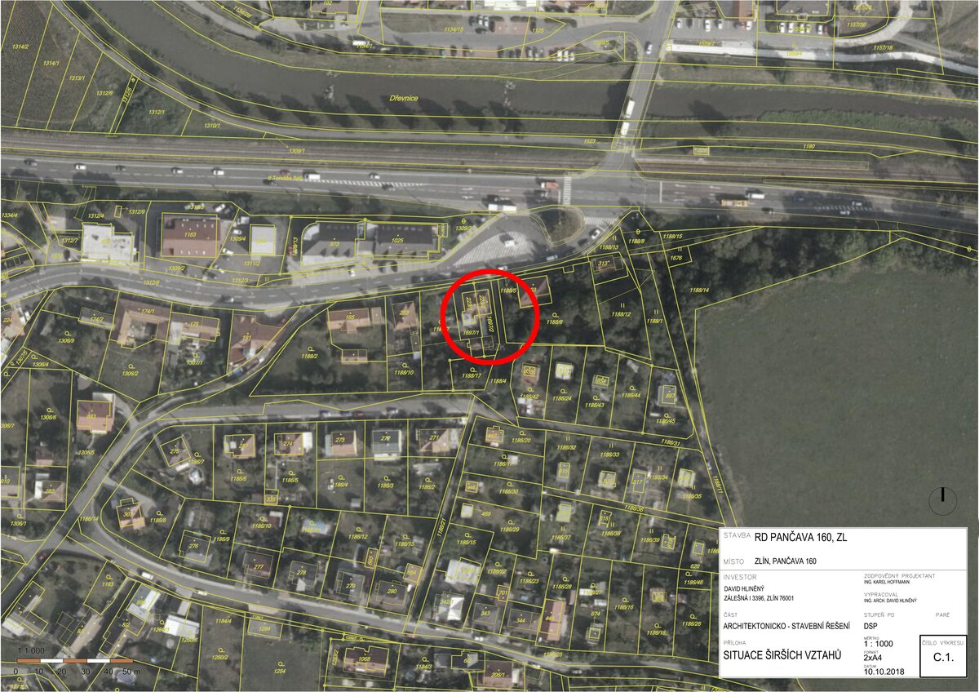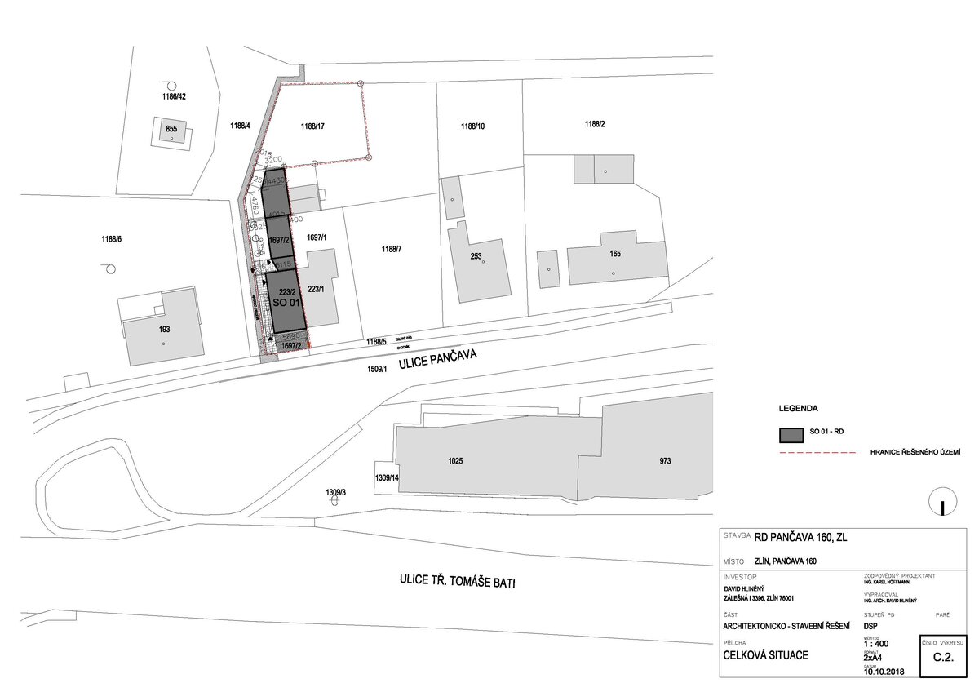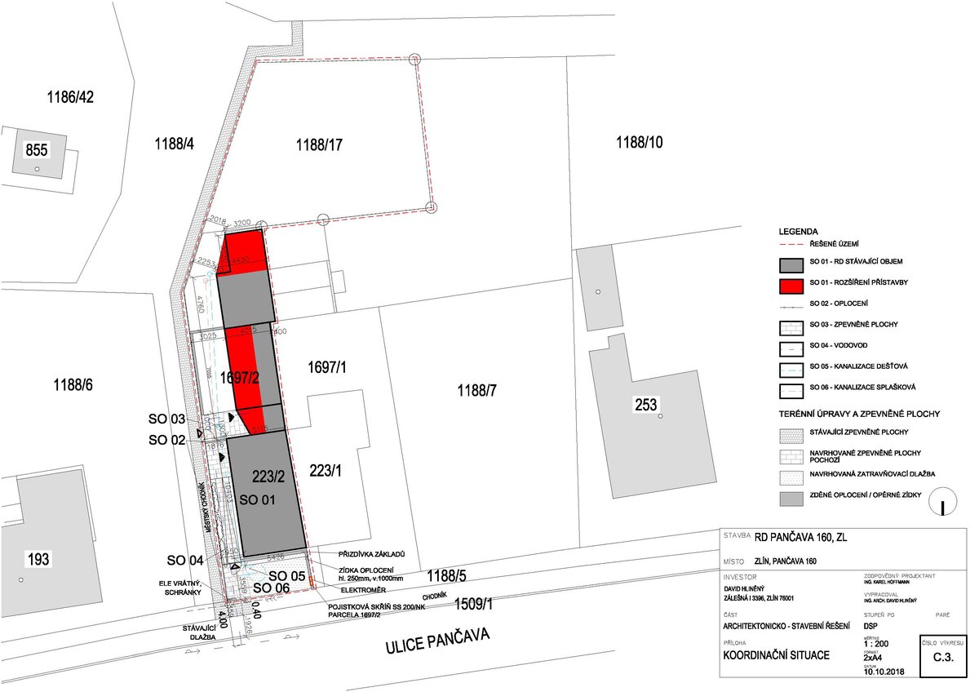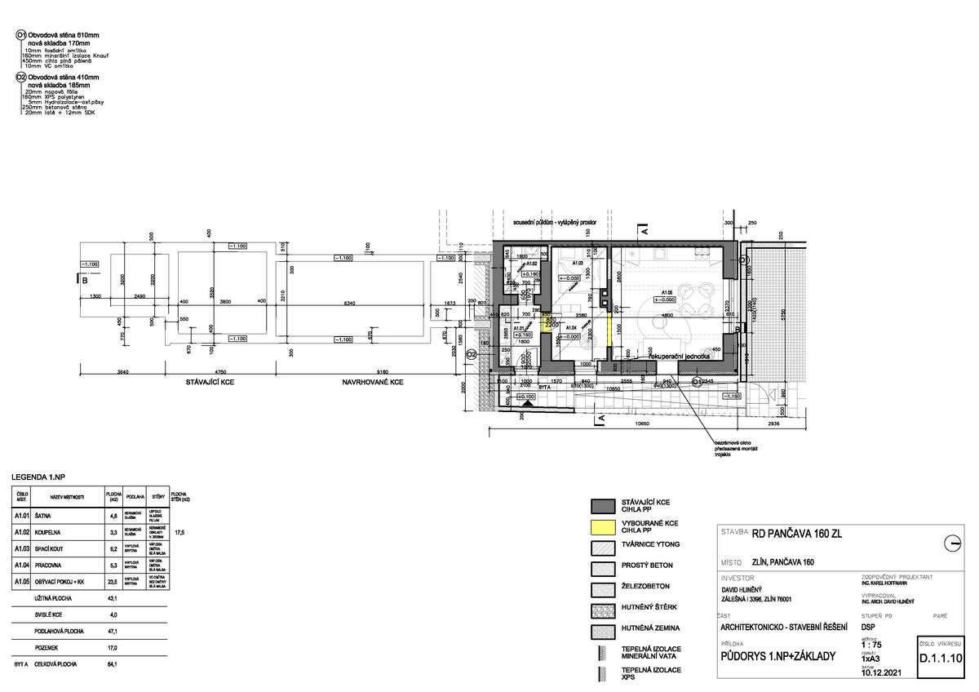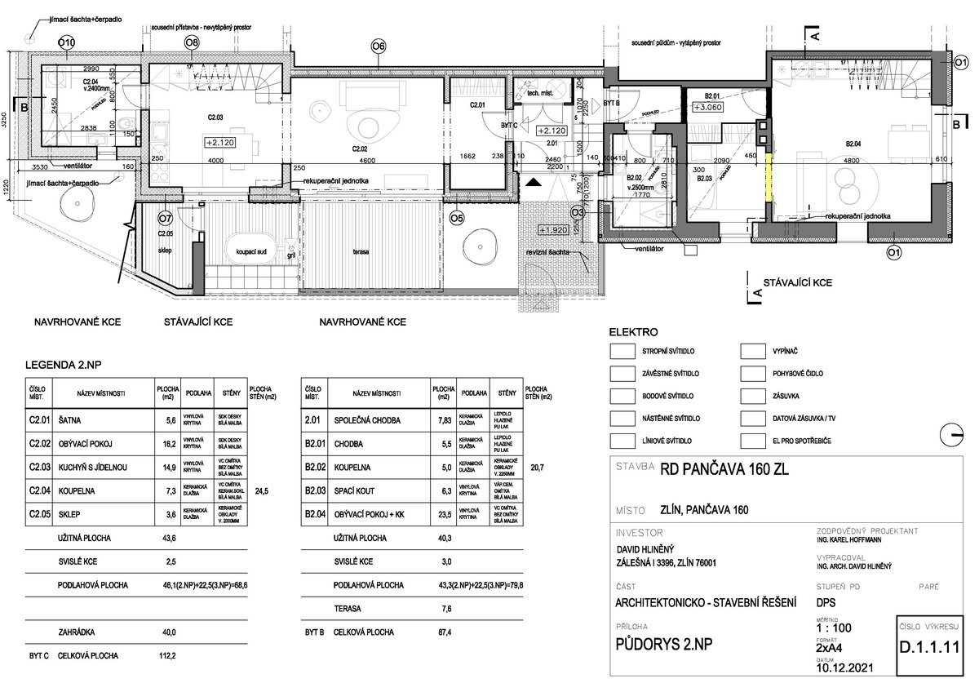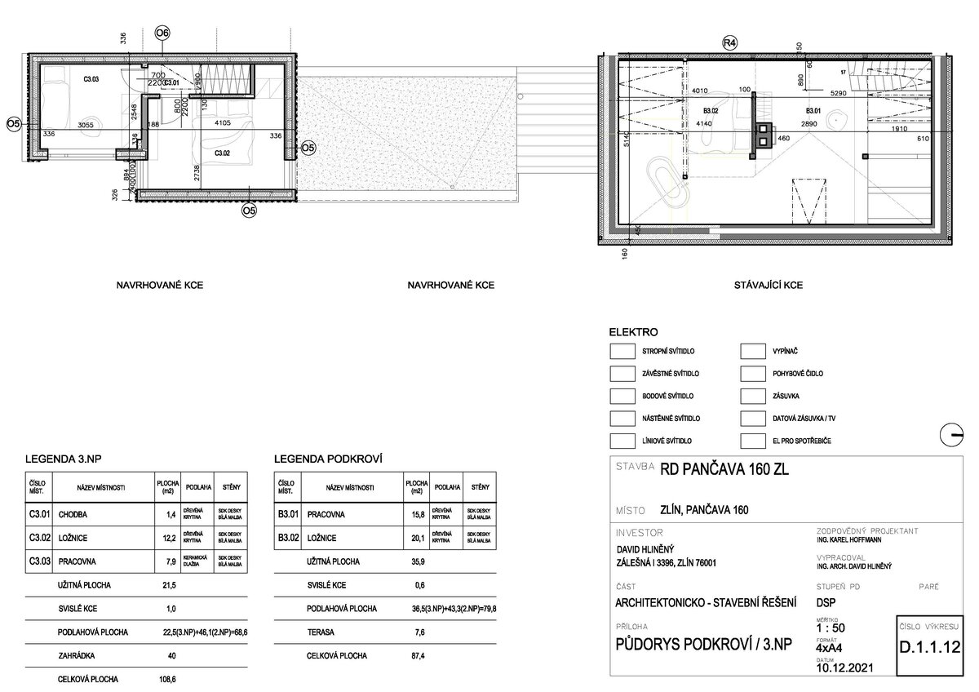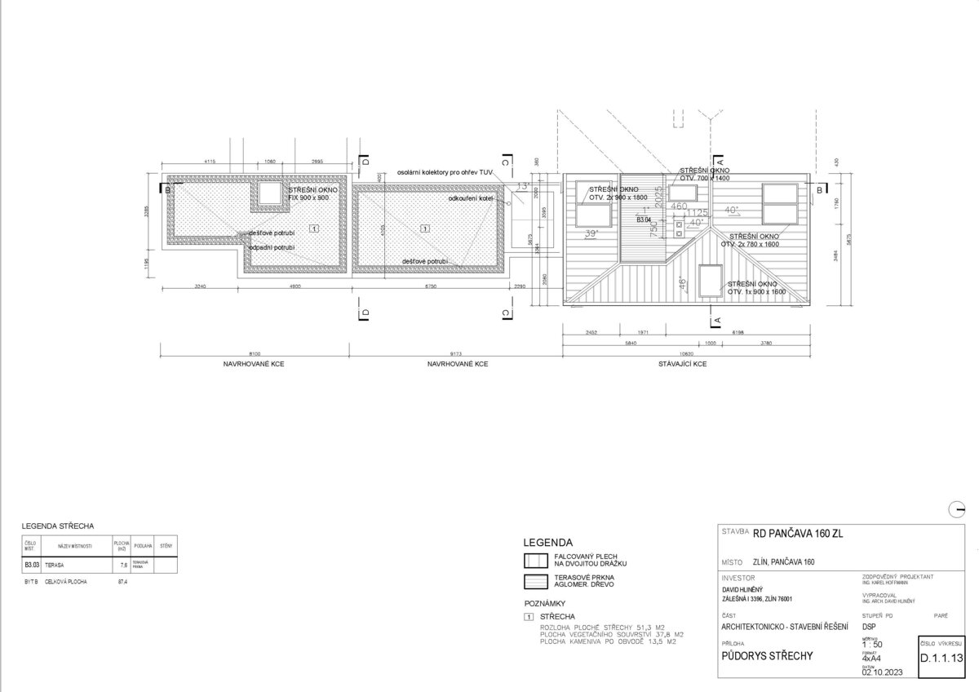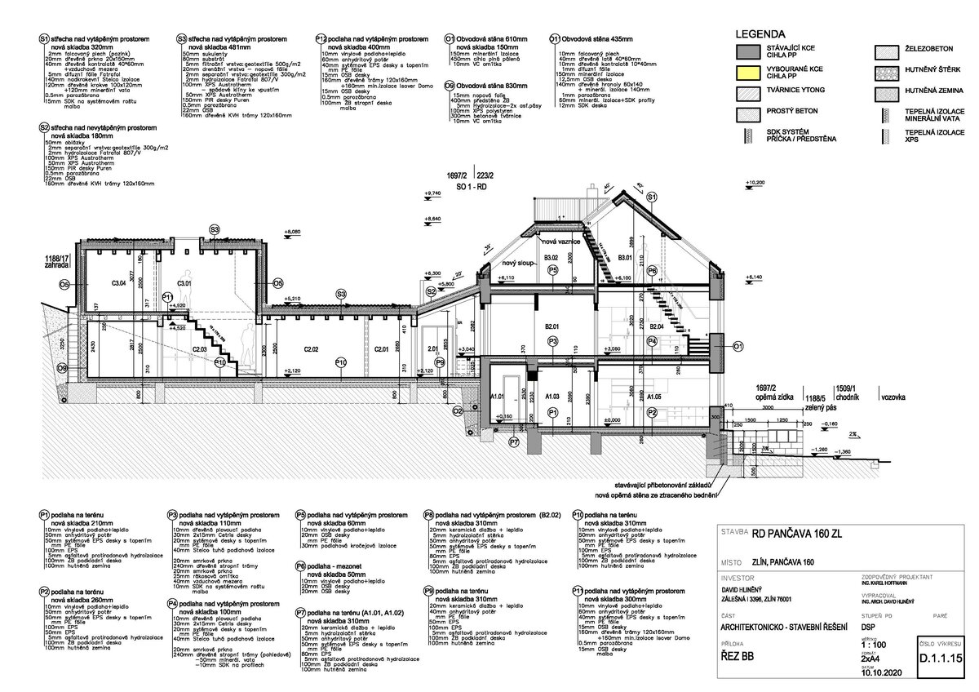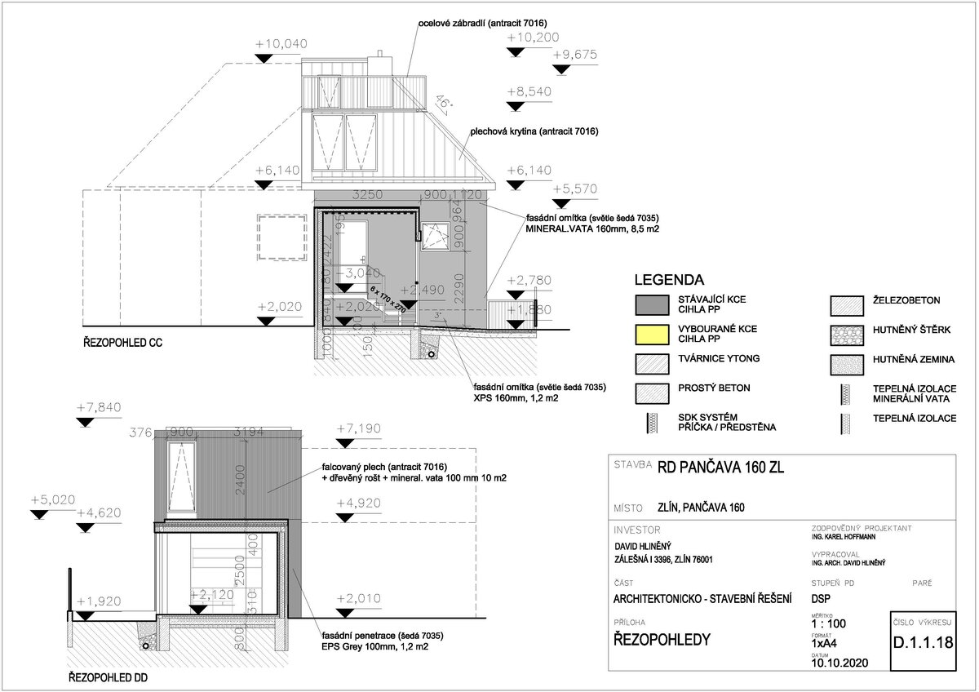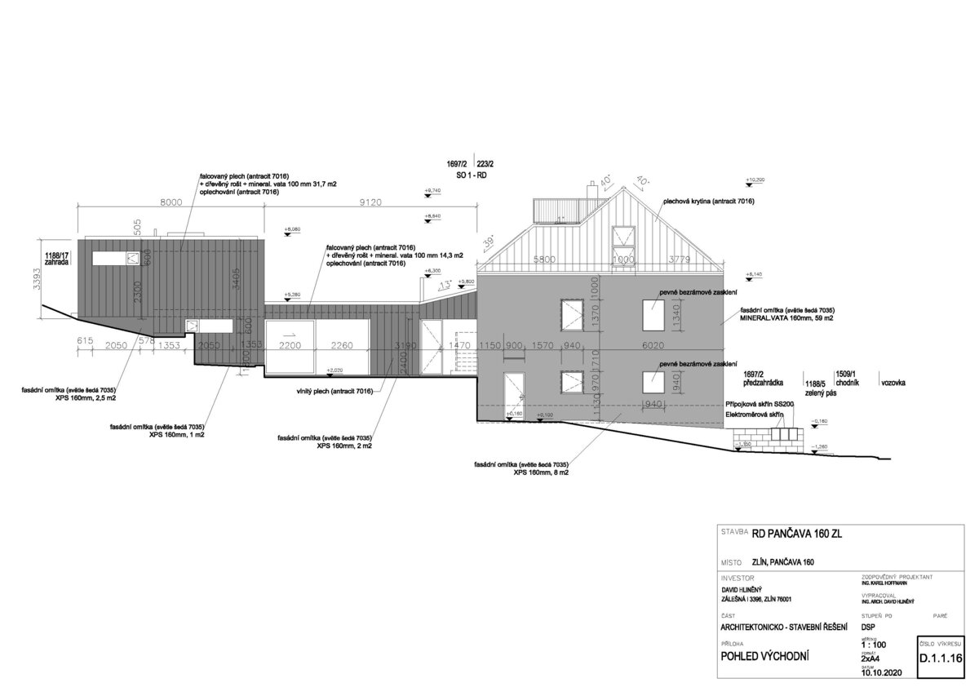| Author |
Ing. arch. David Hliněný, Ing. arch. Lidija Krejzová Slivka |
| Studio |
Urbanist |
| Location |
Pančava 160, Zlín |
| Investor |
David Hliněný |
| Supplier |
Šerý František, tesařské a klempířské práce, New artepp s.r.o. - stavební práce, MPL / Vekra - okna a dveře, Matoušek truhlářství - nábytek a schody. |
| Date of completion / approval of the project |
November 2024 |
| Fotograf |
David Hliněný |
The project explores the renovation and expansion of a family house with an extension in cramped conditions on a 7 m wide plot with a significant northern slope. The aim of the project was to divide the house into two residential units and one non-residential unit - a studio. There is a one-bedroom apartment of 47 m2, three-bedroom duplex of 89 m2 and a two-bedroom duplex of 68 m2. Everything was designed with the aim of effective use of the narrow plot in the form of vertically arranged units - duplexes and ensuring the best possible energy efficiency.
The original brick family house with wooden beam ceilings and a hipped roof included two units without sanitary facilities, which were located in the yard in the outbuilding. The building was completely cleaned to the supporting structure including the roof. The extension to the yard with a flat roof was build with two structural systems: the ground floor on a slope in the form of concrete formwork and ceramic blocks, the first floor (and part of the ground floor) as a wooden structure. Ceilings in the form of wooden beams, foundations in the form of concrete strips. Insulation of the outer shell with mineral wool (brick and wooden structure), insulation of the hipped roof with wood fiber panels (above-rafter insulation) + mineral wool (between-rafter insulation). Facade windows are plastic with triple glazing, roof windows are wooden with triple glazing. Heating is provided by a gas condensing boiler, domestic water heating is by solar collectors, and air exchange is controlled by recuperation units. The building is equipped with a green roof that helps regulate the building's climate. The building is in category B.
Green building
Environmental certification
| Type and level of certificate |
-
|
Water management
| Is rainwater used for irrigation? |
|
| Is rainwater used for other purposes, e.g. toilet flushing ? |
|
| Does the building have a green roof / facade ? |
|
| Is reclaimed waste water used, e.g. from showers and sinks ? |
|
The quality of the indoor environment
| Is clean air supply automated ? |
|
| Is comfortable temperature during summer and winter automated? |
|
| Is natural lighting guaranteed in all living areas? |
|
| Is artificial lighting automated? |
|
| Is acoustic comfort, specifically reverberation time, guaranteed? |
|
| Does the layout solution include zoning and ergonomics elements? |
|
Principles of circular economics
| Does the project use recycled materials? |
|
| Does the project use recyclable materials? |
|
| Are materials with a documented Environmental Product Declaration (EPD) promoted in the project? |
|
| Are other sustainability certifications used for materials and elements? |
|
Energy efficiency
| Energy performance class of the building according to the Energy Performance Certificate of the building |
B
|
| Is efficient energy management (measurement and regular analysis of consumption data) considered? |
|
| Are renewable sources of energy used, e.g. solar system, photovoltaics? |
|
Interconnection with surroundings
| Does the project enable the easy use of public transport? |
|
| Does the project support the use of alternative modes of transport, e.g cycling, walking etc. ? |
|
| Is there access to recreational natural areas, e.g. parks, in the immediate vicinity of the building? |
|
