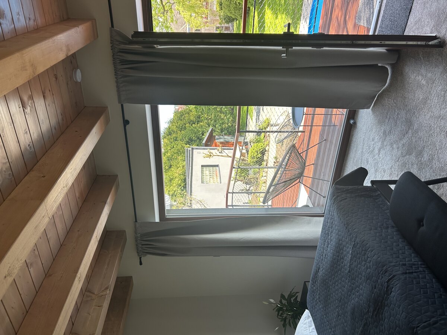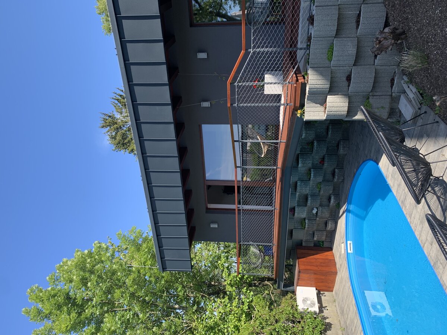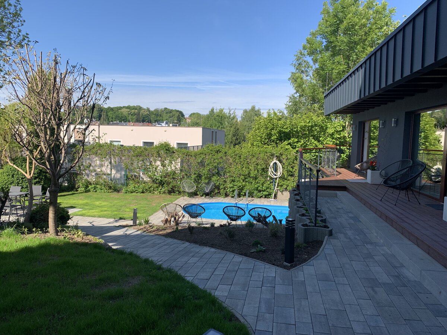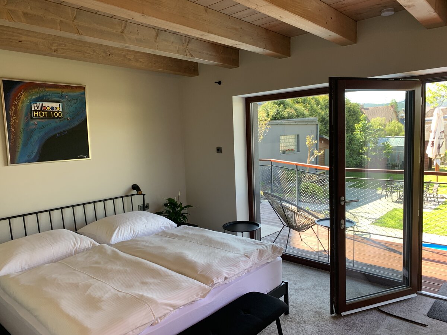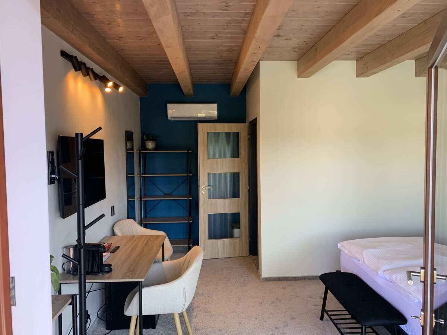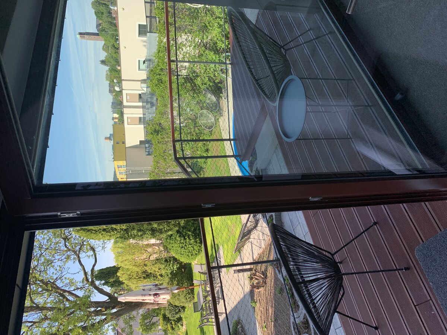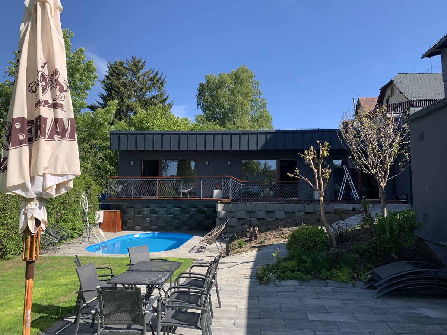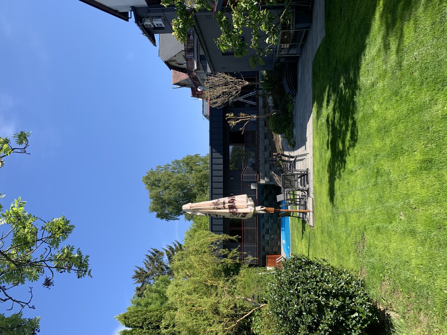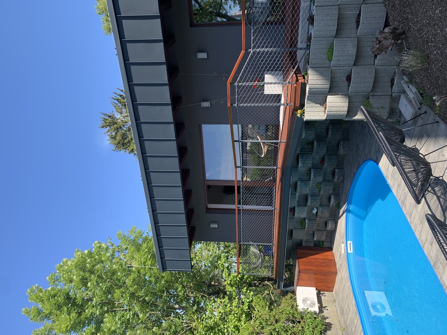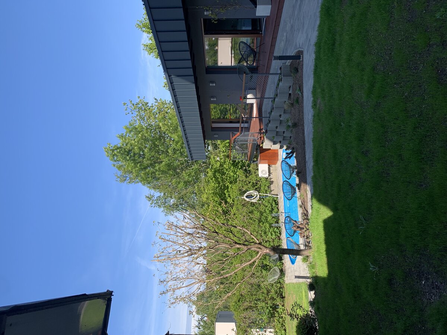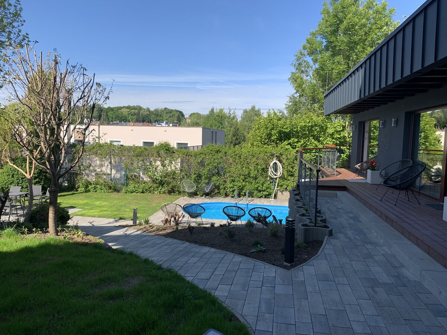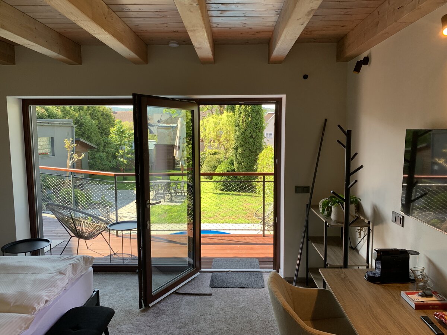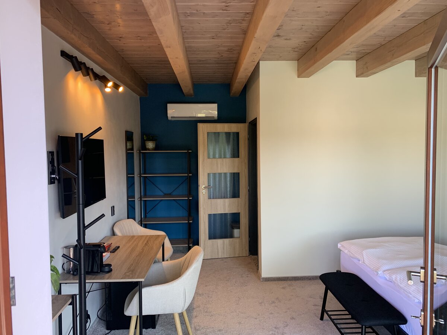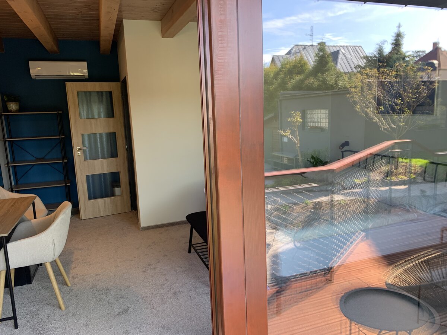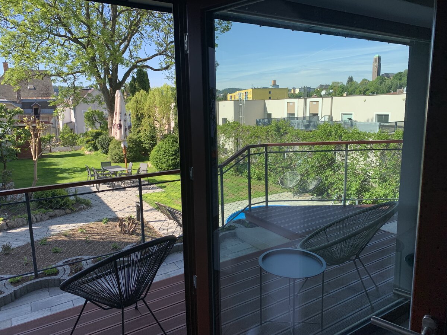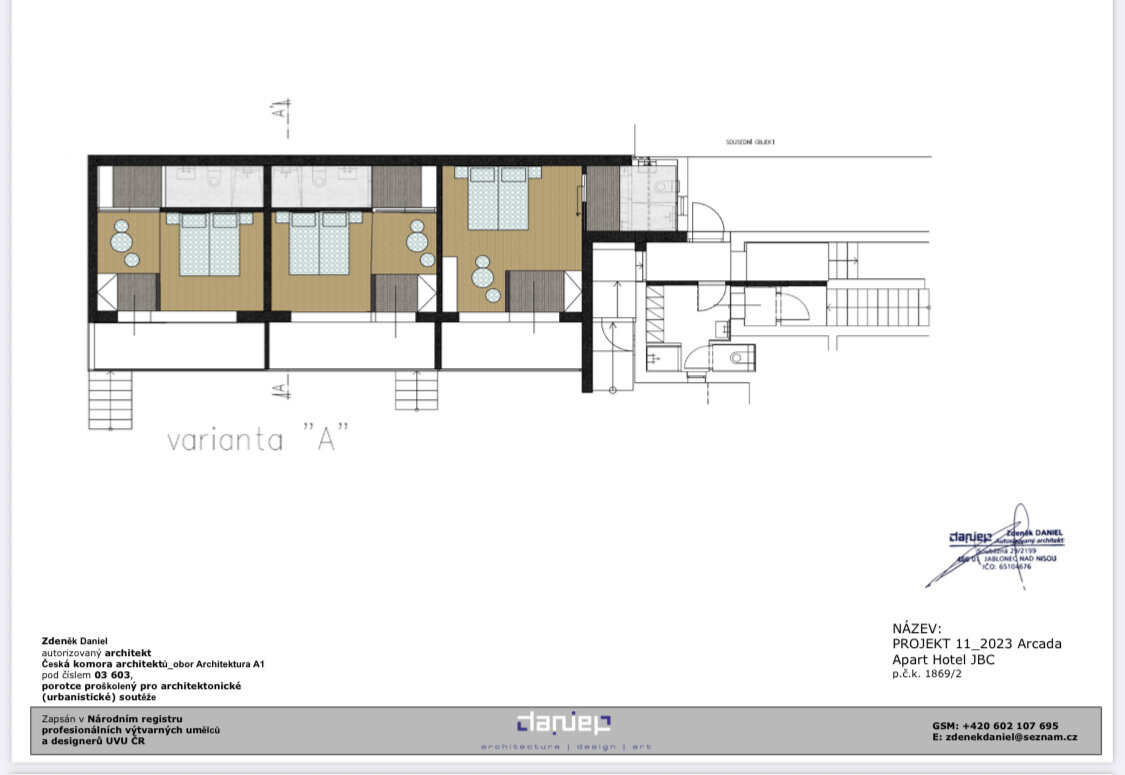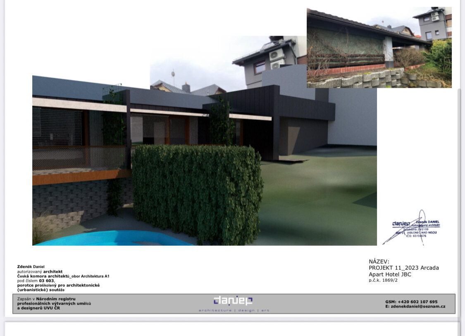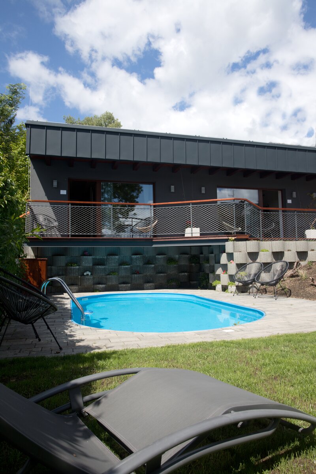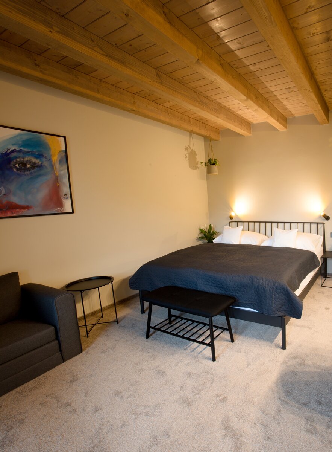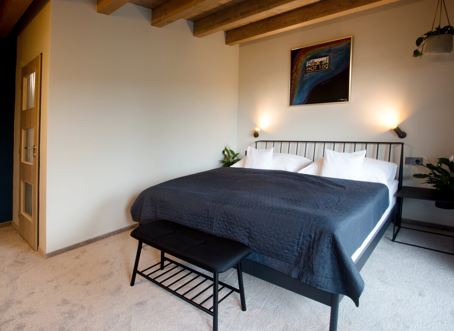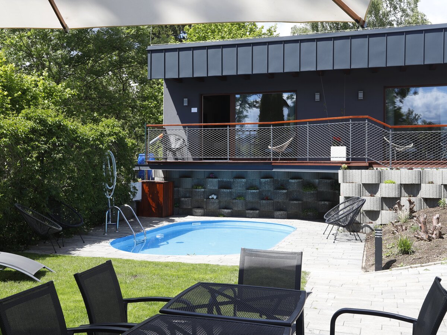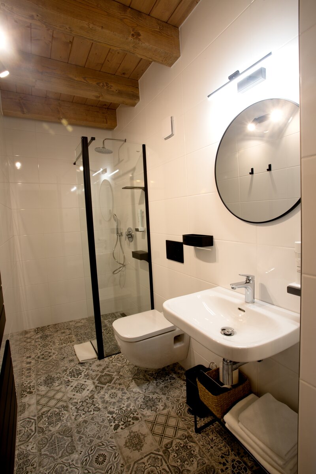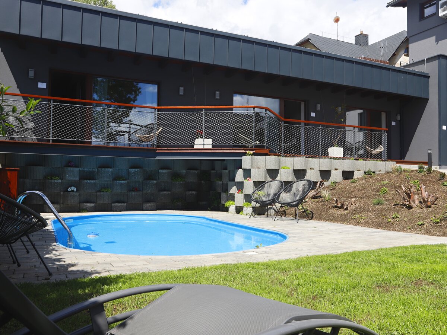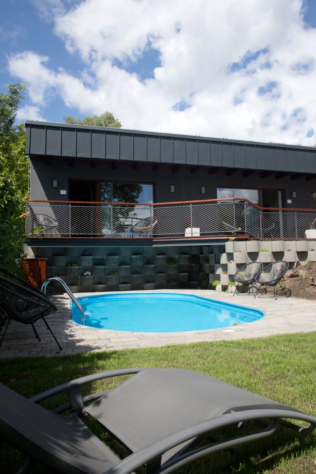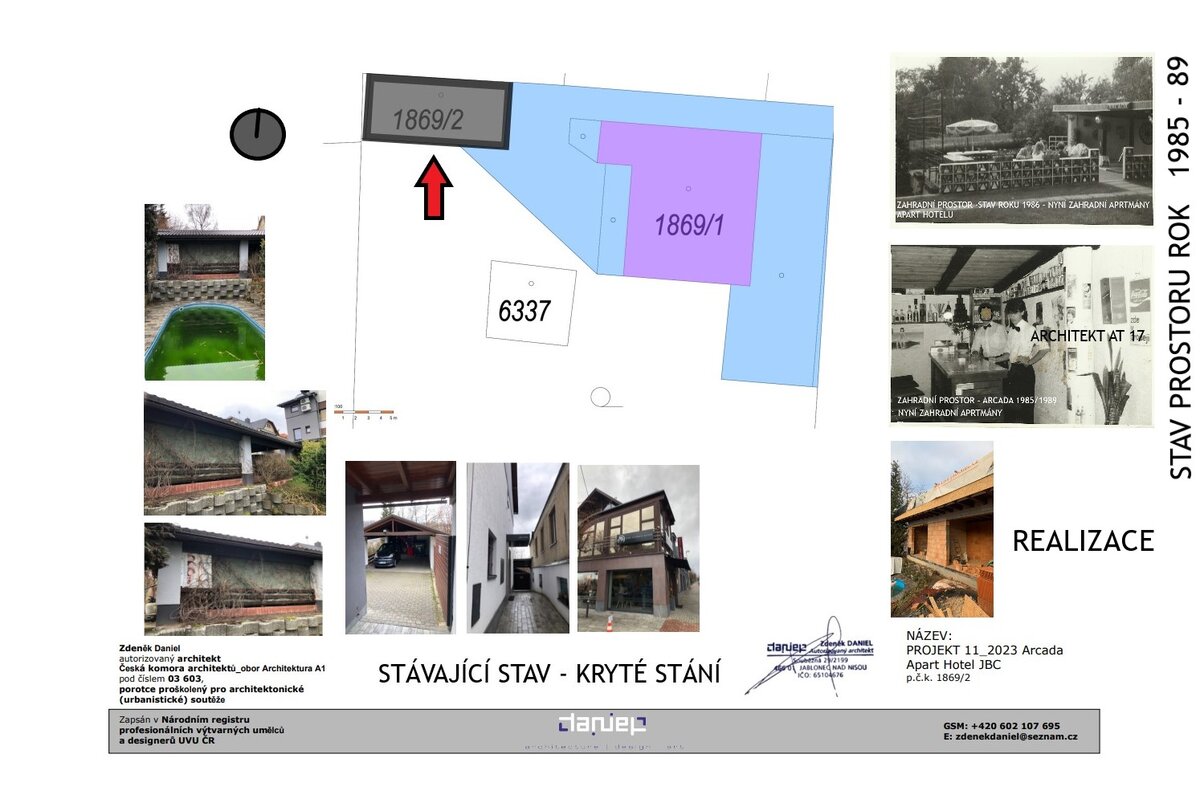| Author |
Zdeněk Daniel, Martin Lejsek |
| Studio |
Zdeněk Daniel architekt |
| Location |
Svatopluka Čecha 59, 46601 |
| Investor |
Apart hotel, Svatopluka Čecha 59, 46601 Jablonec nad Nisou |
| Supplier |
Svépomocí - investorem. |
| Date of completion / approval of the project |
March 2025 |
| Fotograf |
Archiv autora |
Zdeněk Daniel has been the author of the architectural concept and design philosophy of the investor's company for more than 25 years.
Zdeněk Daniel has been the author of the architectural concept and design philosophy of the investor's company for more than 25 years.
Zdeněk Daniel je autorem architektonického konceptu a designové filozofie společnosti investora již více než 25 let.
Zdeněk Daniel is the author of the architectural concept and design philosophy of the investor company for more than 25 years.
Zdeněk Daniel je autorem architektonické koncepce a designové filozofie investorské společnosti již více než 25 let.
The Restaurant and Hotel building was gradually created according to the development of the family gastronomic company. Similar to what is historically given for the Jablonec area and its continuity from the turn of the 19th century. and the 20th century, visible for example in the export houses of the Jablonec jewelry industry...... From the extension of a former family house in various stages of gradual construction, to the phase of a luxury restaurant and hotel, both with its quality services, its location and unique workmanship and materials used..... acoustic solutions..... According to the development and strategy of the company and gastronomic specialization and financial stability, the face of the building and interior changed........ Gradually, zones were created according to the type of catering and accommodation.... The current interior is intertwined with themes connected in a unifying line both in the details and in the author's paintings.......
The garden apartments were created in the garage of the former covered parking lot, which once 40 years ago during the socialist era served as a garden bar and restaurant for a group of young enthusiasts and was called Arcada. It was once a place where young people met and fulfilled their dreams... for the owner and architect, this place has a deeper meaning...
The building is classically built, system masonry, flat roof with a gentle slope, beam wooden structures and insulation above the rafters. The rooms are connected by a terrace with access from the garden, toilet and bathroom in the back of the rooms, there are three apartment rooms in total. And they complement the whole of the smaller hotel area in the garden area.
Green building
Environmental certification
| Type and level of certificate |
-
|
Water management
| Is rainwater used for irrigation? |
|
| Is rainwater used for other purposes, e.g. toilet flushing ? |
|
| Does the building have a green roof / facade ? |
|
| Is reclaimed waste water used, e.g. from showers and sinks ? |
|
The quality of the indoor environment
| Is clean air supply automated ? |
|
| Is comfortable temperature during summer and winter automated? |
|
| Is natural lighting guaranteed in all living areas? |
|
| Is artificial lighting automated? |
|
| Is acoustic comfort, specifically reverberation time, guaranteed? |
|
| Does the layout solution include zoning and ergonomics elements? |
|
Principles of circular economics
| Does the project use recycled materials? |
|
| Does the project use recyclable materials? |
|
| Are materials with a documented Environmental Product Declaration (EPD) promoted in the project? |
|
| Are other sustainability certifications used for materials and elements? |
|
Energy efficiency
| Energy performance class of the building according to the Energy Performance Certificate of the building |
B
|
| Is efficient energy management (measurement and regular analysis of consumption data) considered? |
|
| Are renewable sources of energy used, e.g. solar system, photovoltaics? |
|
Interconnection with surroundings
| Does the project enable the easy use of public transport? |
|
| Does the project support the use of alternative modes of transport, e.g cycling, walking etc. ? |
|
| Is there access to recreational natural areas, e.g. parks, in the immediate vicinity of the building? |
|
