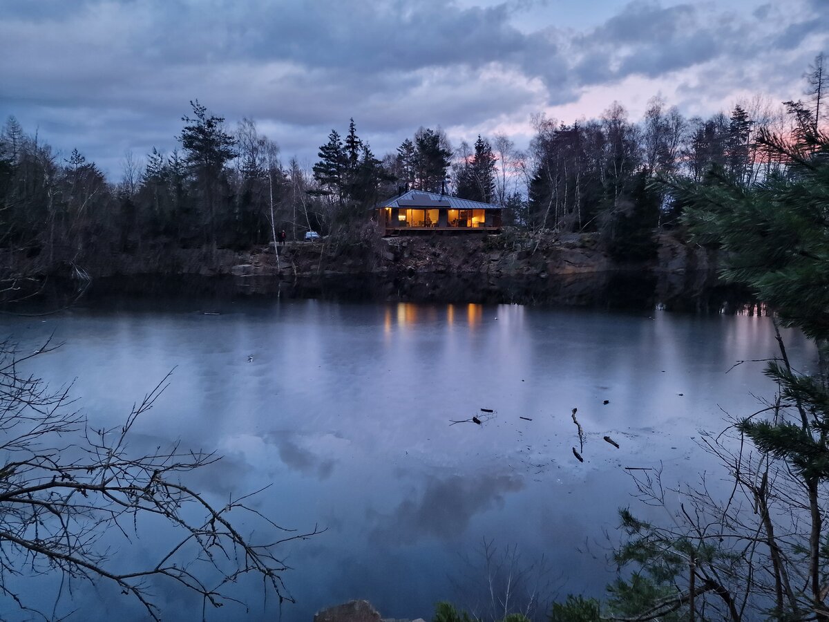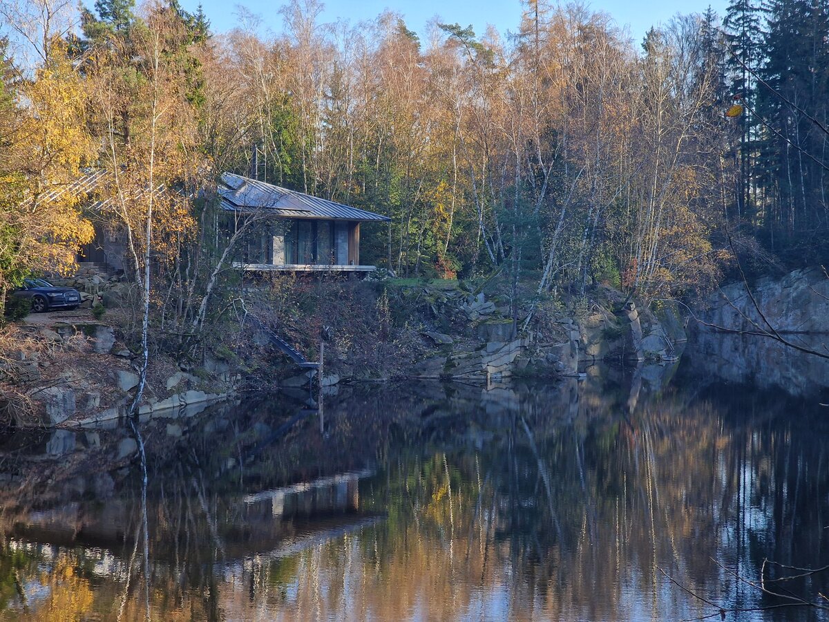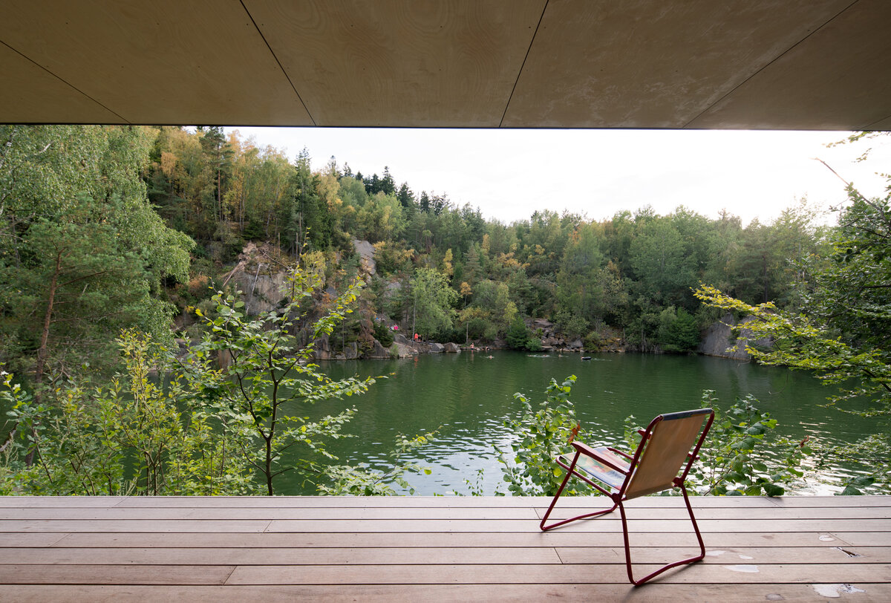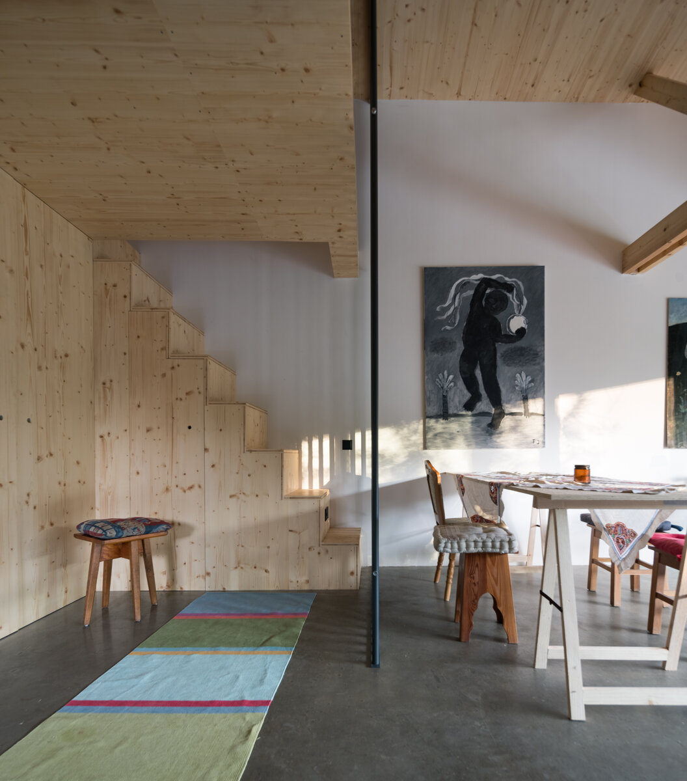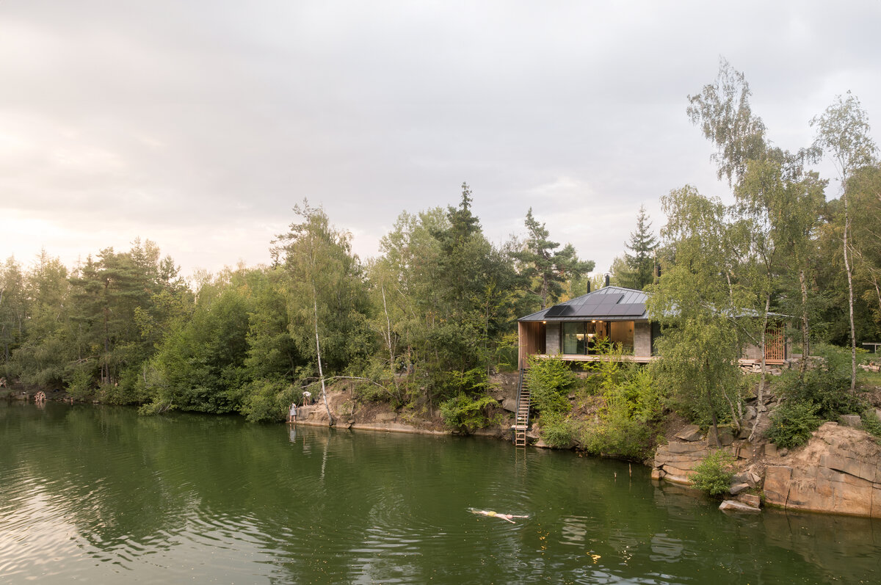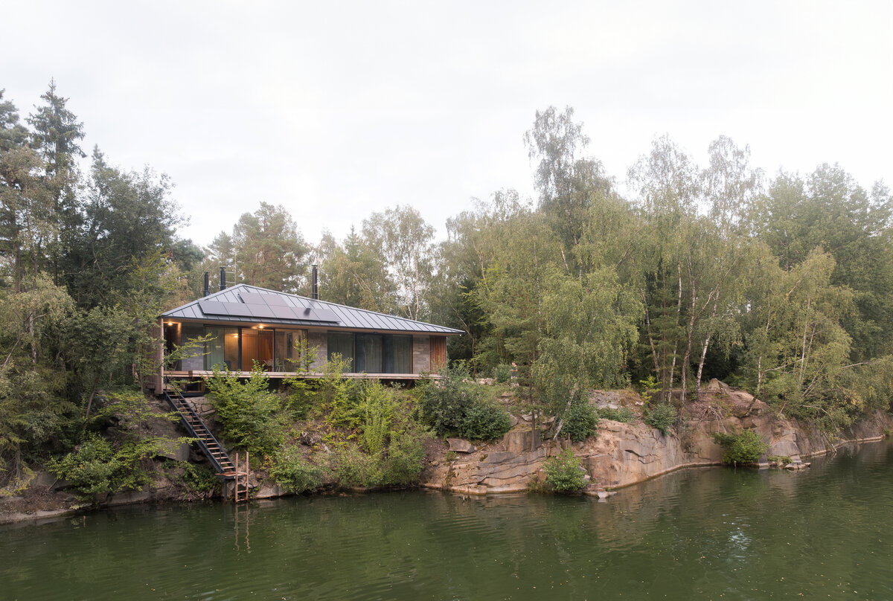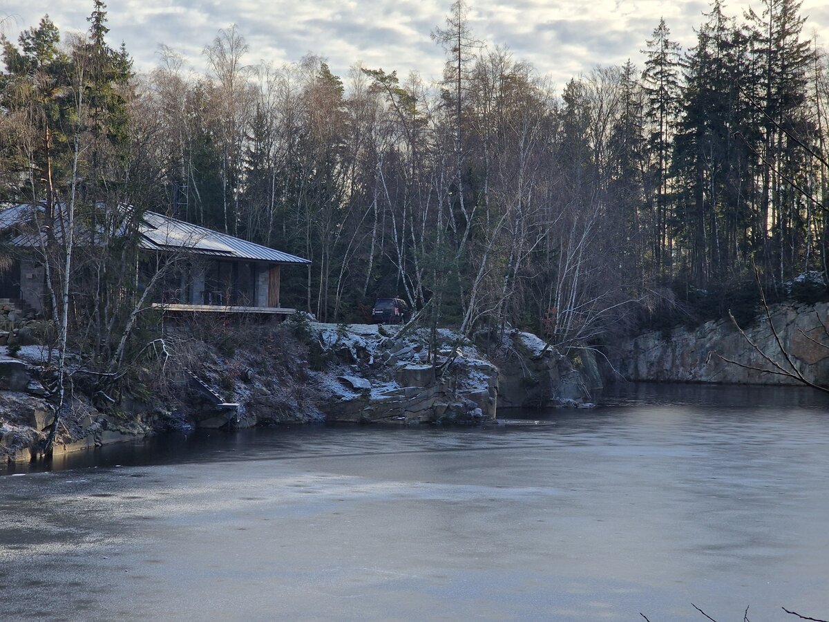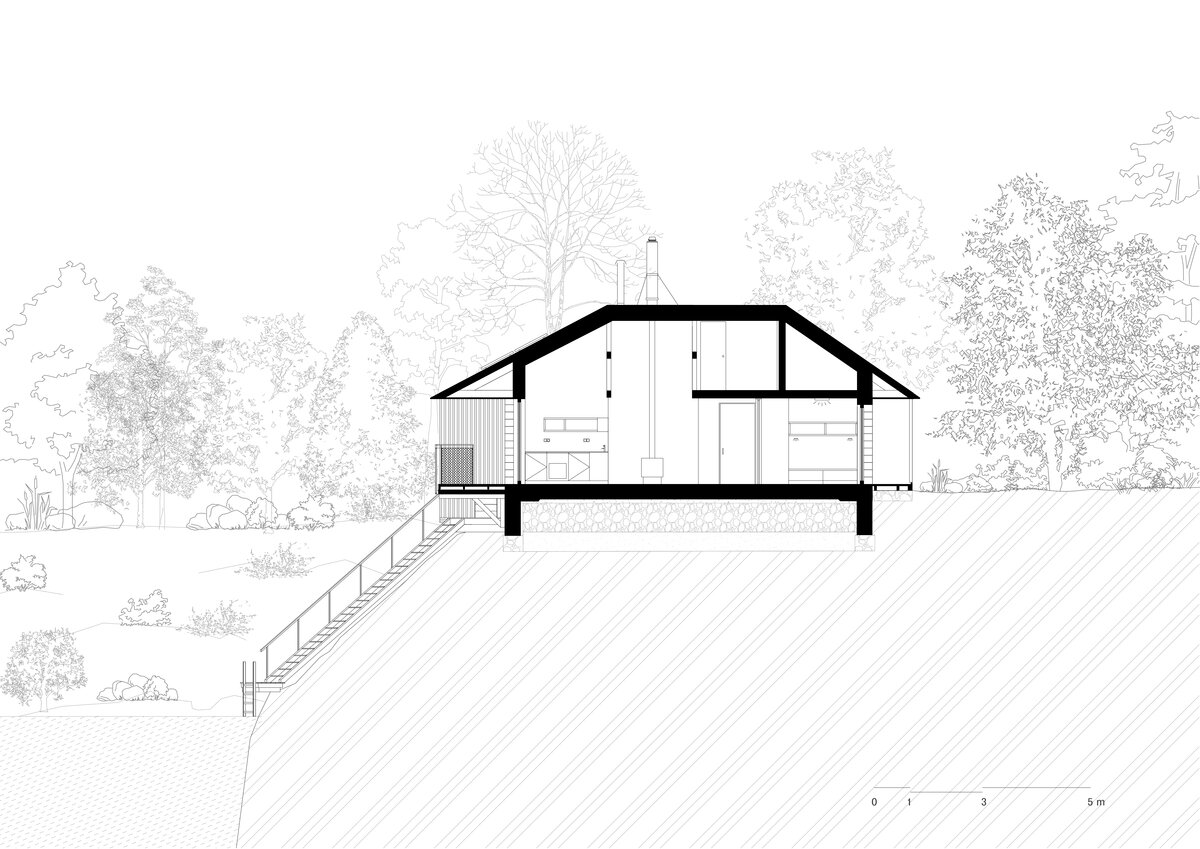| Author |
Peter Sticzay-Gromski |
| Studio |
Grido, architektura a design, s.r.o. |
| Location |
Lom u Lipnice nad Sázavou |
| Investor |
soukromý |
| Supplier |
Tesařství Tůma |
| Date of completion / approval of the project |
February 2024 |
| Fotograf |
alexshootsbuildings.cz |
The Pavilion - Refuge in Lipnice nad Sázavou is a relatively old project. It was created more than 20 years ago by three friends who were enthusiastic about the Celtic landscape around the Gothic castle in the Vysočina region.
As is often the case, the friends parted ways and I decided that since I had been taking care of the quarry for years, I would at least build an office for the quarry manager here. The process was extremely complicated, and the office was eventually built on the site of a former workers' hostel - in a position that receives the most sunlight during the day. The place with a strong genius loci serves the nearby community of the town as an informal and somewhat forbidden city spa. It was necessary to set the right chemistry between the quarry users, the mining area and the suspended activity and the manager.
The pavilion project above the flooded quarry is essentially a double cell. One serves as an office and the other for the short-term stay of the manager and owner of the area. The single-storey building with a tent roof underwent countless changes and the search for the most advantageous economic and aesthetic model.
In the end, the model of the wall structure made of concrete blocks, which is insulated from the inside, especially for rapid heating in the winter months, won. The wooden roof is covered with a folded sheet metal roof. The internal partitions and cladding are made of spruce bioboard.
The building is completely energy independent, which often forces the user out of their usual comfort. The roof photovoltaic panels are supplemented by a gasoline central. Water is pumped from a 100m deep well in the granite massif. Two units with an area of 3 rooms and kitchen area have an area of approximately 2x50 m2.
Green building
Environmental certification
| Type and level of certificate |
-
|
Water management
| Is rainwater used for irrigation? |
|
| Is rainwater used for other purposes, e.g. toilet flushing ? |
|
| Does the building have a green roof / facade ? |
|
| Is reclaimed waste water used, e.g. from showers and sinks ? |
|
The quality of the indoor environment
| Is clean air supply automated ? |
|
| Is comfortable temperature during summer and winter automated? |
|
| Is natural lighting guaranteed in all living areas? |
|
| Is artificial lighting automated? |
|
| Is acoustic comfort, specifically reverberation time, guaranteed? |
|
| Does the layout solution include zoning and ergonomics elements? |
|
Principles of circular economics
| Does the project use recycled materials? |
|
| Does the project use recyclable materials? |
|
| Are materials with a documented Environmental Product Declaration (EPD) promoted in the project? |
|
| Are other sustainability certifications used for materials and elements? |
|
Energy efficiency
| Energy performance class of the building according to the Energy Performance Certificate of the building |
|
| Is efficient energy management (measurement and regular analysis of consumption data) considered? |
|
| Are renewable sources of energy used, e.g. solar system, photovoltaics? |
|
Interconnection with surroundings
| Does the project enable the easy use of public transport? |
|
| Does the project support the use of alternative modes of transport, e.g cycling, walking etc. ? |
|
| Is there access to recreational natural areas, e.g. parks, in the immediate vicinity of the building? |
|
