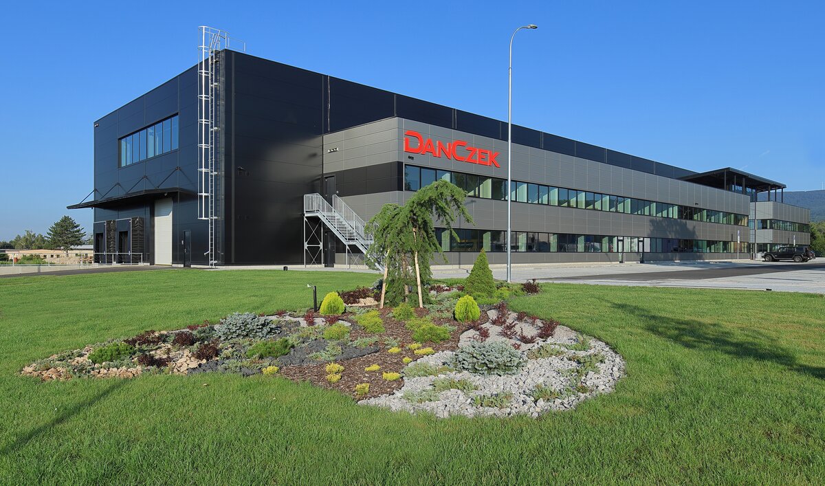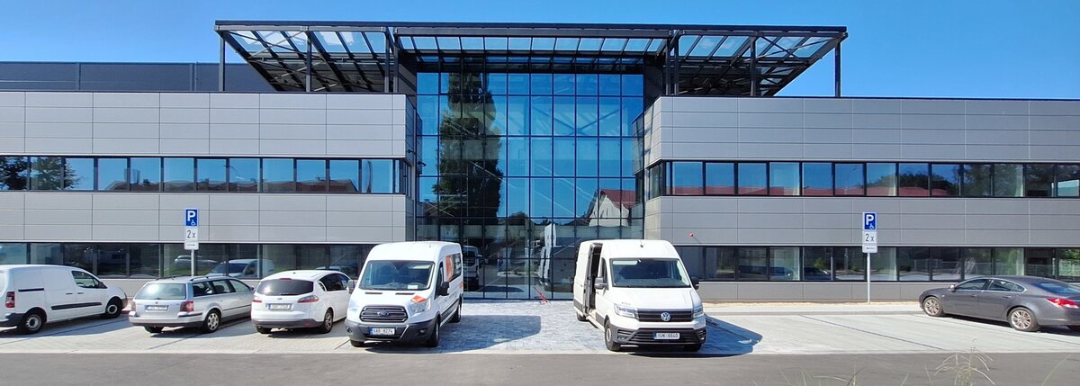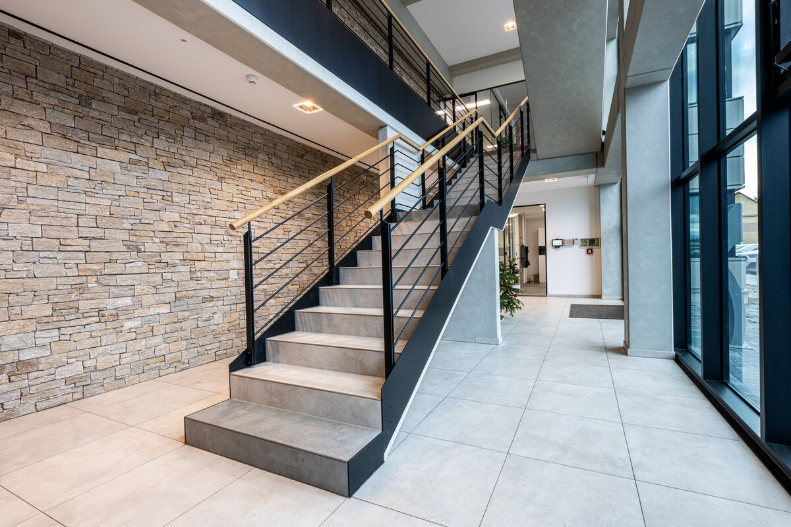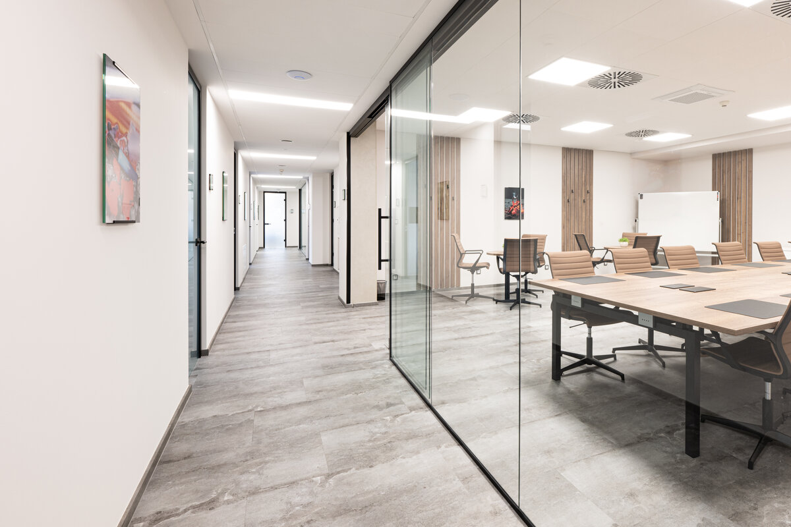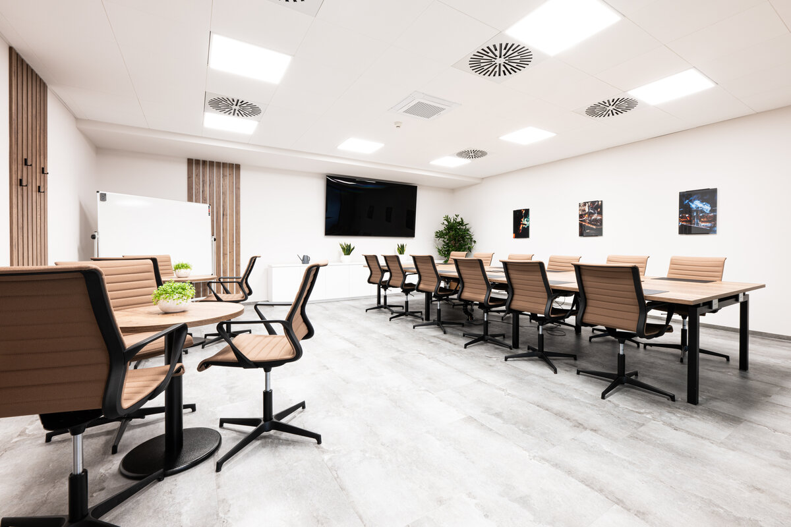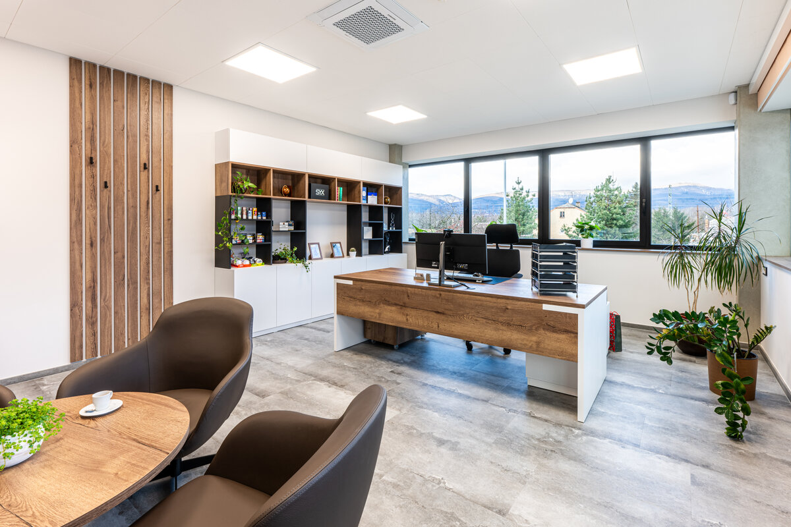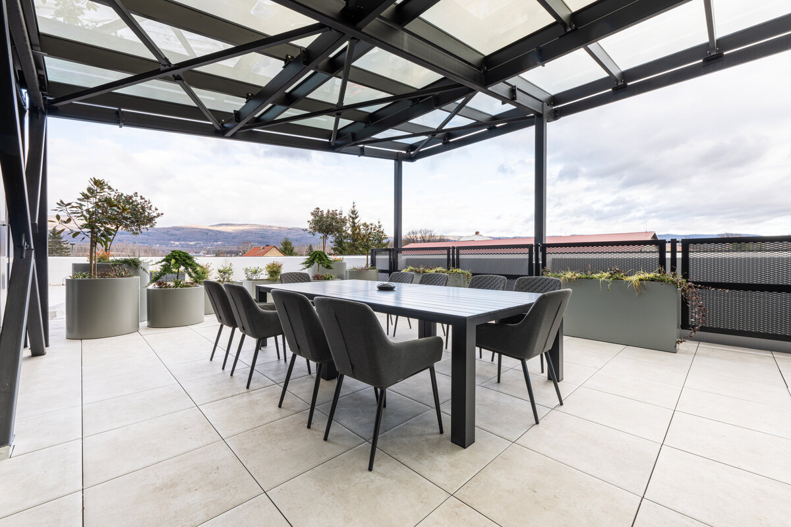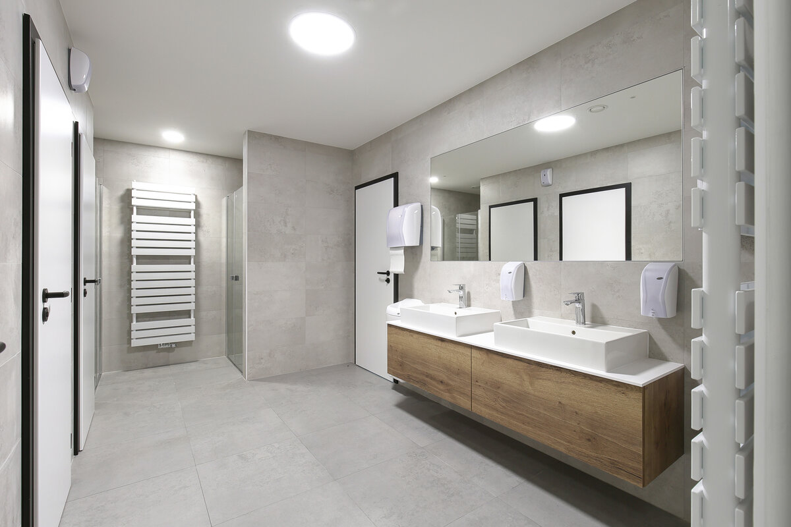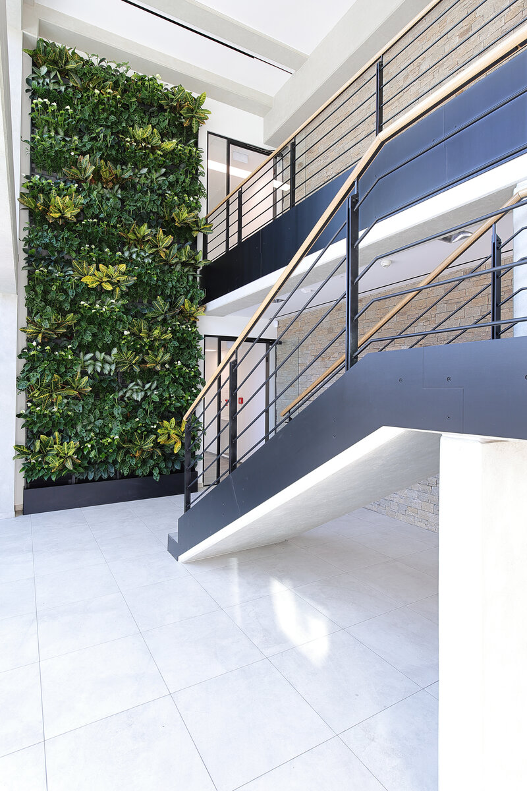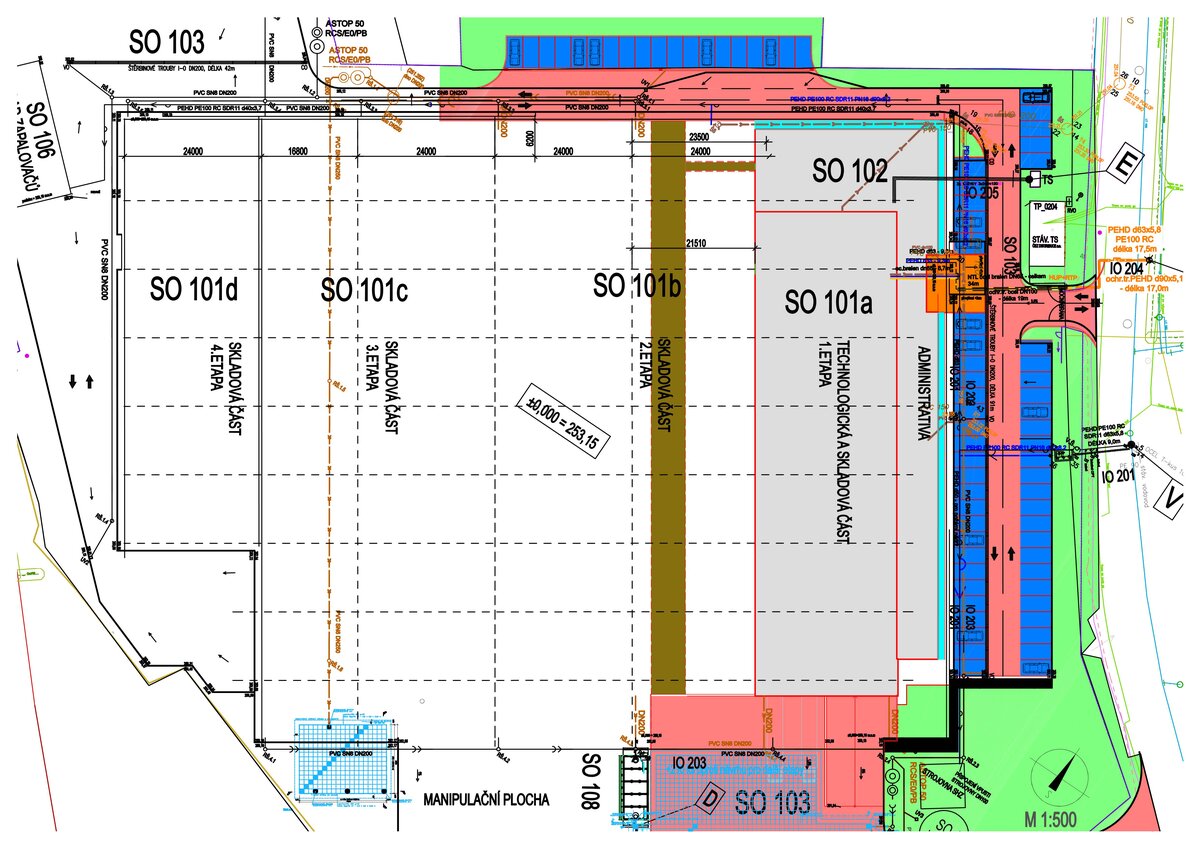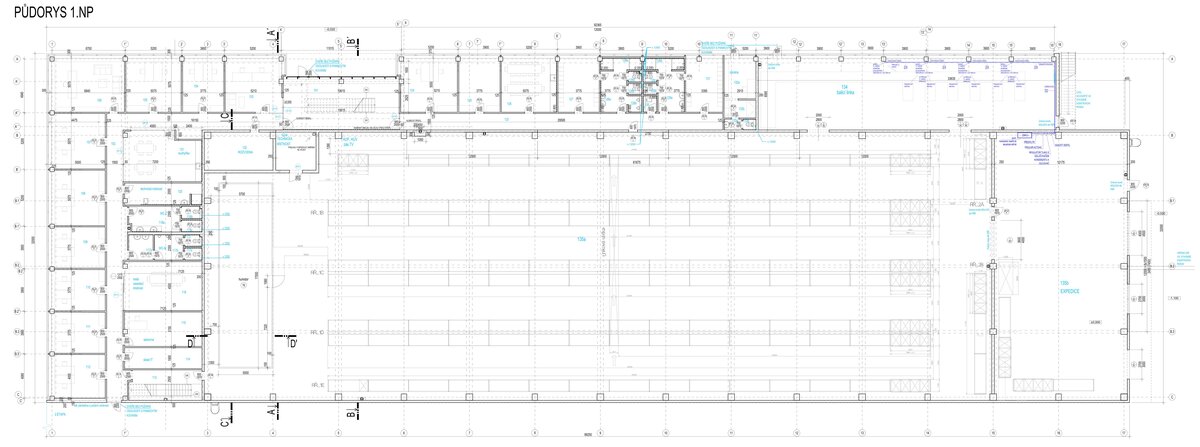| Author |
Ing. Miroslav Částek (DSP), Bc. Jan Kolman (návrh stavby) |
| Studio |
PS projekty spol. s r.o. |
| Location |
Kamenný pahorek 116, 417 23 Košťany u Teplic |
| Collaborating professions |
Kolektiv profesních specialistů |
| Investor |
DanCzek Teplice a.s., Kamenný pahorek 116, 417 23 Košťany u Teplic |
| Supplier |
Swietelsky stavební s.r.o., Pražská tř. 495/58, 370 04 České Budějovice |
| Date of completion / approval of the project |
September 2024 |
| Fotograf |
NAVO design s.r.o. (interiér), Switelsky stavební s r.o. (exteriér) |
“I have the simplest tastes. I am always satisfied with the best.” — Oscar Wilde
This quote aptly reflects the philosophy of DanCzek Teplice a.s., which chose to invest in a new facility that combines architectural quality with high technical and environmental standards. Built on the site of a former brownfield, the project transforms an obsolete industrial area into a representative operational headquarters.
The architectural concept is based on formal clarity, functional legibility, and a refined aesthetic. The composition consists of a compact warehouse volume unified by a strong horizontal roofline. Attached to it is a two-storey administrative wing with a recessed, fully glazed staircase that adds both identity and daylight. The contrast between the matte graphite façade of the warehouse and the light metallic finish of the offices highlights the functional hierarchy and enhances visual clarity.
Sustainability was a key consideration in layout, energy design, and construction methods. The structure uses a precast concrete system with pile foundations adapted to complex subsoil conditions. The warehouse envelope was developed in close collaboration with the manufacturer, focusing on profiling, detail, and color. The office wing features a lightweight cassette façade with triple low-emission glazing.
The energy concept combines heat pumps with a condensing boiler and provisions for future photovoltaics. Offices are naturally ventilated and equipped with heat recovery. The building's Energy Performance Certificate (EPC) is rated A. Rainwater is managed on-site via retention and infiltration systems, without burdening public infrastructure.
The architectural language is precise, composed, and sustainable. Consistency in materials, detailing, and color enhances the building's elegant expression. All façade and window elements were unified in tone and quality. Office interiors are equipped with custom furniture made from high-standard materials.
The design also prioritizes user comfort: daylighting, ventilation, a rooftop terrace, EV charging, and cyclist facilities are all integrated. The surroundings were landscaped as part of a wider effort to improve the public realm.
This project exemplifies contemporary industrial architecture that merges functionality, aesthetics, and environmental responsibility.
The subject of the assignment was the construction of a new company headquarters, including warehouse facilities.
Technical and structural design of the buildings:
Warehouse halls - prefabricated reinforced concrete skeleton (fire requirement) in 24*12 grid, with columns, purlins, gable trusses, purlins, and cladding with TRIMO thermal insulation panels in black matt colour, with fine profiles. Founded on reinforced concrete piles, resting on bedrock.
Administrative facilities - lower mass added to the warehouse halls. Columns (on piles), thresholds, lintels, prestressed ceiling and roof panels. Cladding with TRIMO design cassettes. Glazing of window strips made of aluminium profiles (ALUPROF) of low-emissivity triple glazing (AGC Processing Teplice a.s.).
Entrance and staircase area - representative part, receding from the facade, in the system of structural aluminium all-glass facade (ALUPROF), with glass roof over the rest room with terraces, all glazed with low-emission triple glazing.
For both parts, the emphasis was on design, clean details, austerity, elegance - and especially the low thermal transmittance of the envelope.
Heat source: air-to-water heat pumps and auxiliary gas condensing boiler for underfloor hot water heating in the office area and hot water heating. Heat pump heat pump heat recovery ventilation units in the warehouse area, with supplementary radiant gas heaters. Heat recovery ventilation units with superheating and cooling in the administrative area, air-conditioned offices with shading for light (heat) transmission control.
Emphasis on the comfort of the employees - furnishings made of high quality materials, made to measure. Canteens, tea kitchens, meeting rooms, a residence relaxation terrace and a lounge above the staircase area- all in high quality, elegance.
Emphasis on sustainability: class A PENB. In addition to the requirements, preparation for a PV plant on the roof of the hall, charging points for electric vehicles, for electric bicycles, including facilities. Storage and retention tanks under the taxiways for watering the large areas of maintained green space.
Green building
Environmental certification
| Type and level of certificate |
-
|
Water management
| Is rainwater used for irrigation? |
|
| Is rainwater used for other purposes, e.g. toilet flushing ? |
|
| Does the building have a green roof / facade ? |
|
| Is reclaimed waste water used, e.g. from showers and sinks ? |
|
The quality of the indoor environment
| Is clean air supply automated ? |
|
| Is comfortable temperature during summer and winter automated? |
|
| Is natural lighting guaranteed in all living areas? |
|
| Is artificial lighting automated? |
|
| Is acoustic comfort, specifically reverberation time, guaranteed? |
|
| Does the layout solution include zoning and ergonomics elements? |
|
Principles of circular economics
| Does the project use recycled materials? |
|
| Does the project use recyclable materials? |
|
| Are materials with a documented Environmental Product Declaration (EPD) promoted in the project? |
|
| Are other sustainability certifications used for materials and elements? |
|
Energy efficiency
| Energy performance class of the building according to the Energy Performance Certificate of the building |
A
|
| Is efficient energy management (measurement and regular analysis of consumption data) considered? |
|
| Are renewable sources of energy used, e.g. solar system, photovoltaics? |
|
Interconnection with surroundings
| Does the project enable the easy use of public transport? |
|
| Does the project support the use of alternative modes of transport, e.g cycling, walking etc. ? |
|
| Is there access to recreational natural areas, e.g. parks, in the immediate vicinity of the building? |
|
