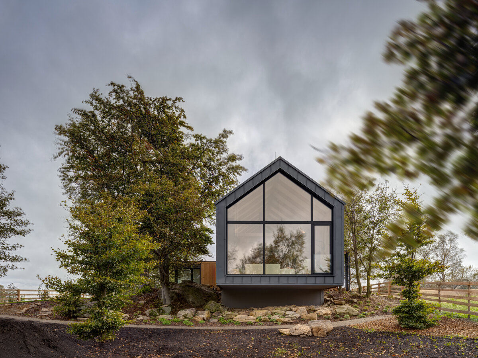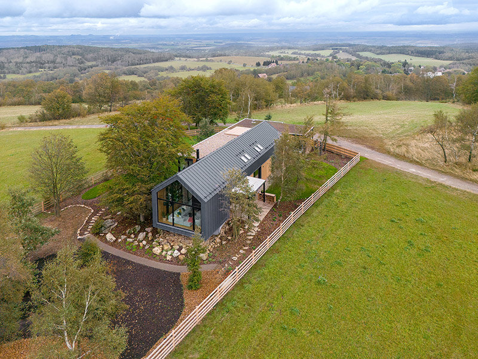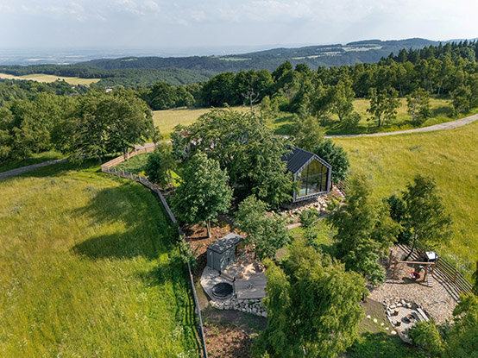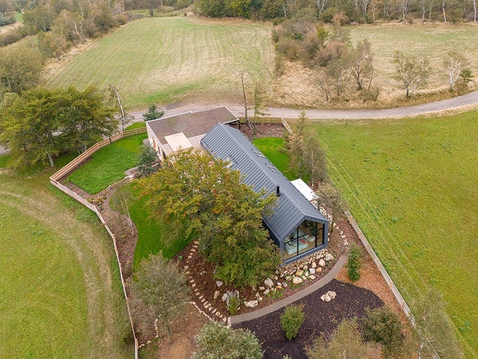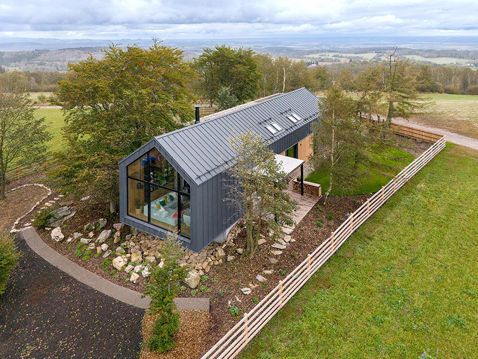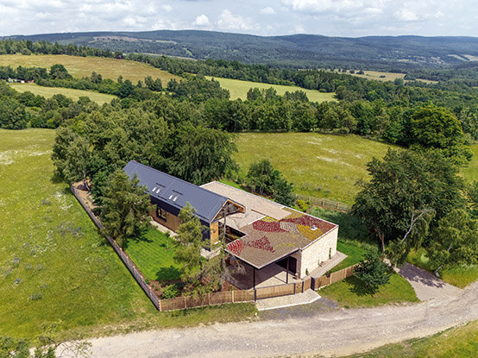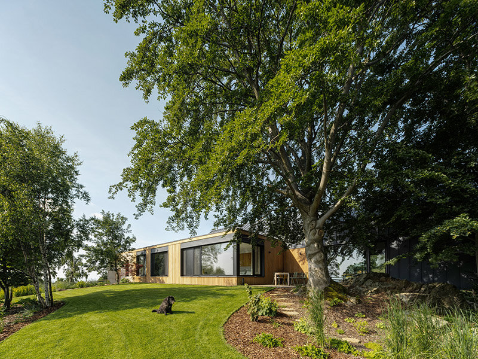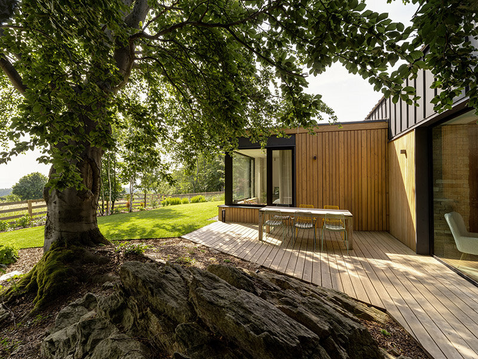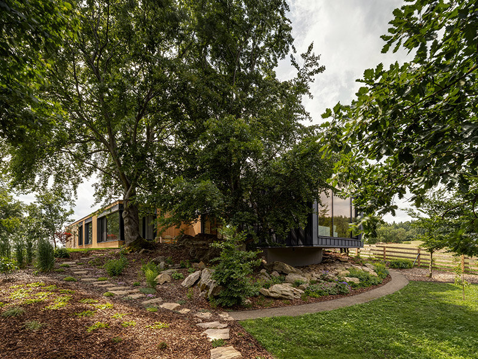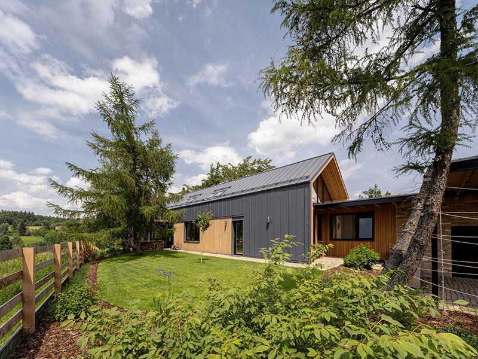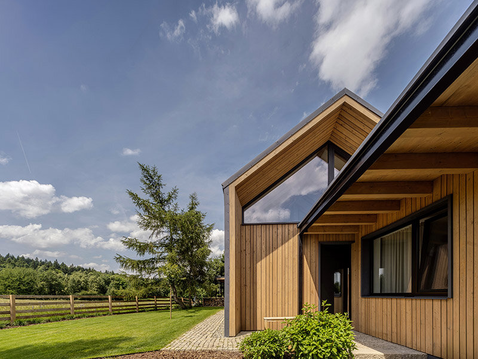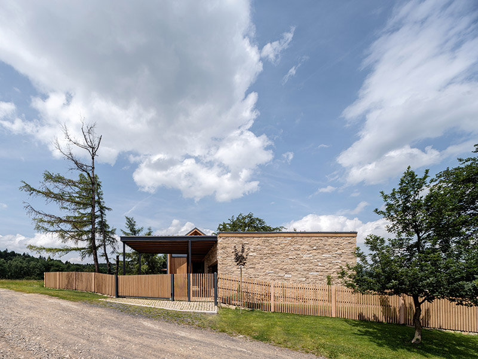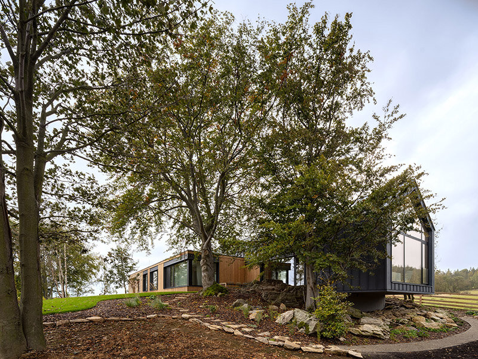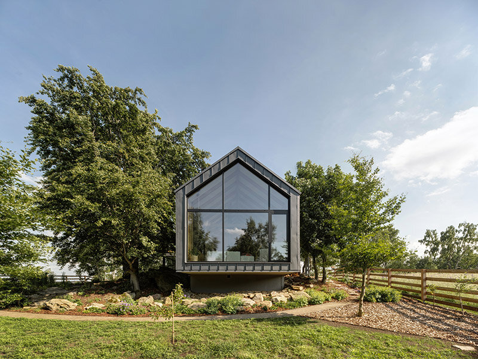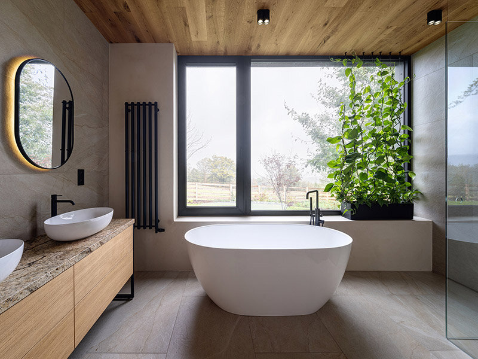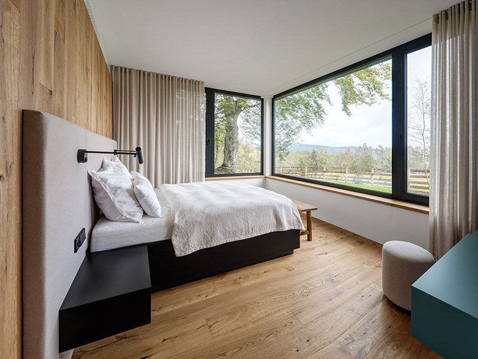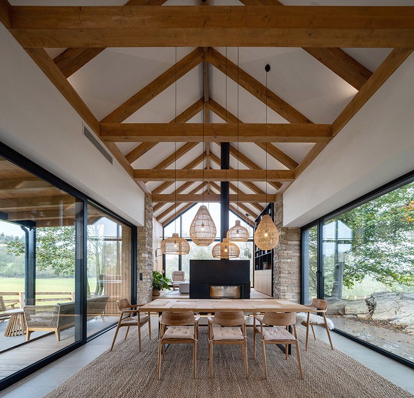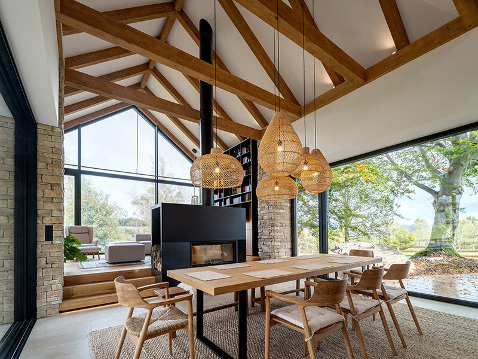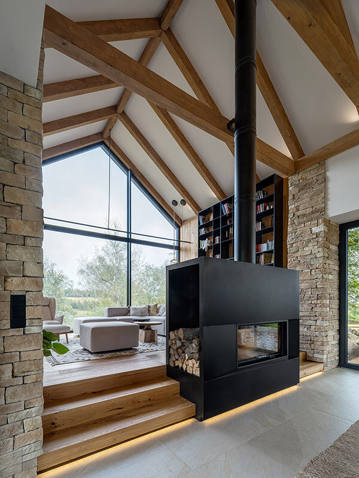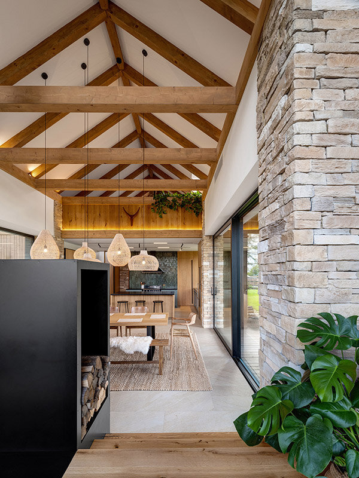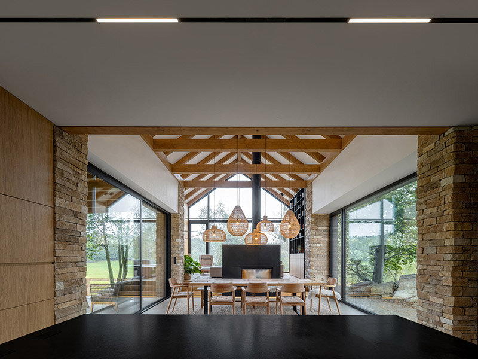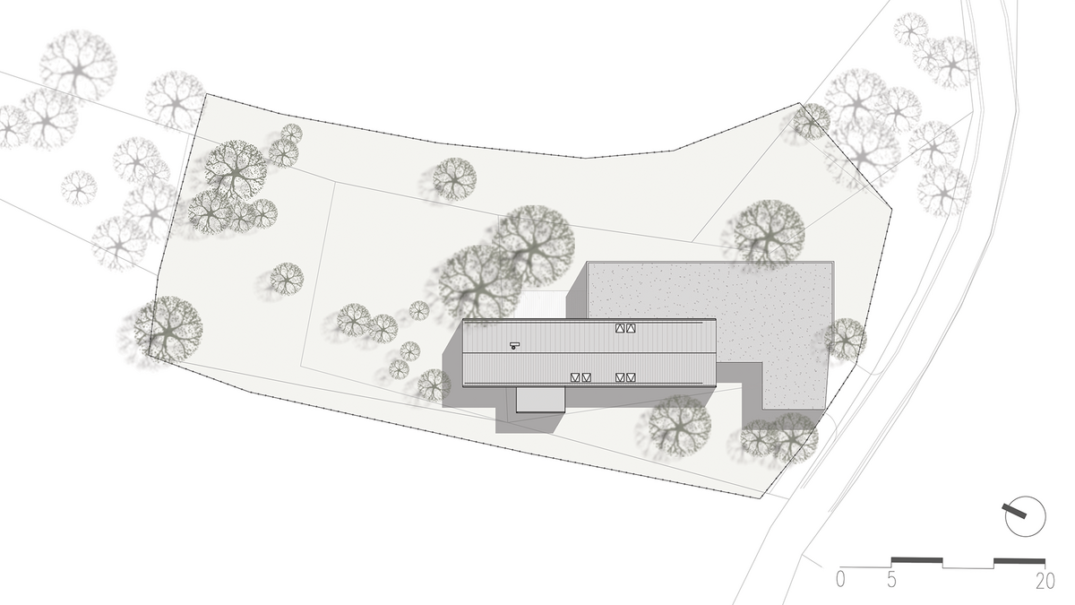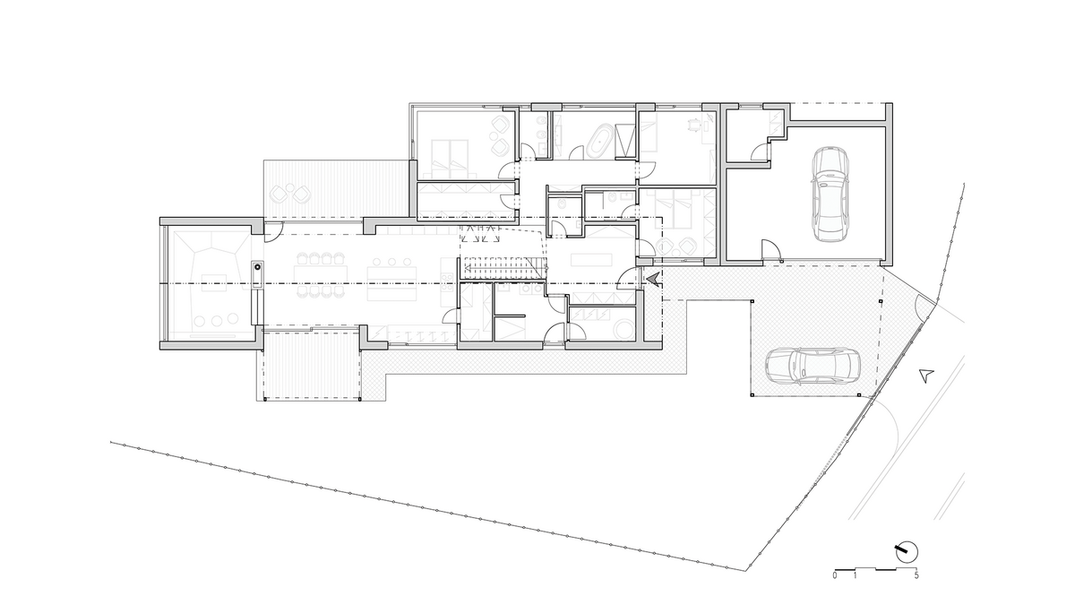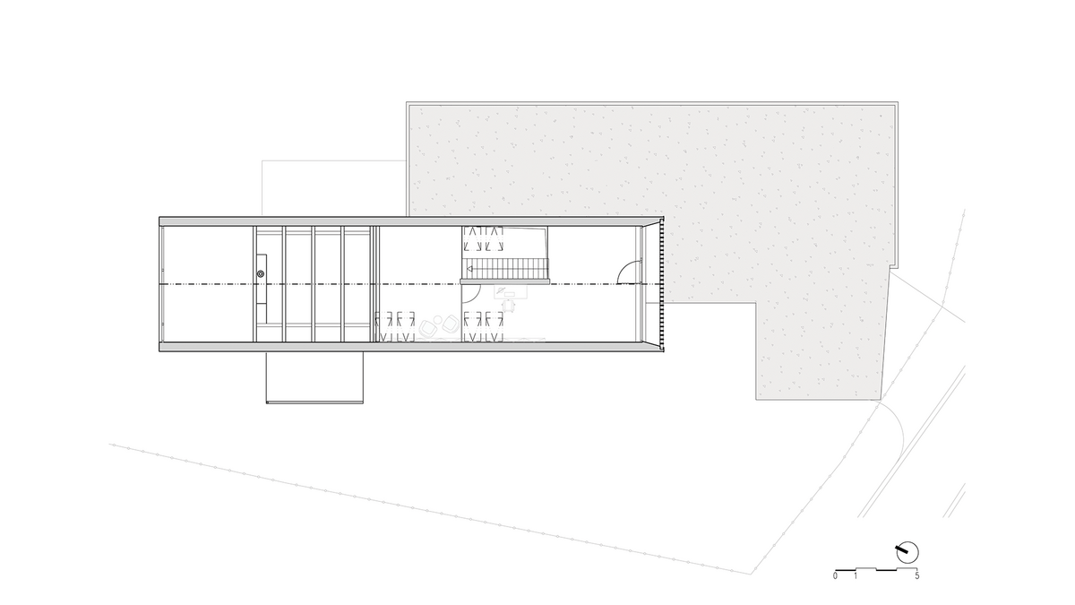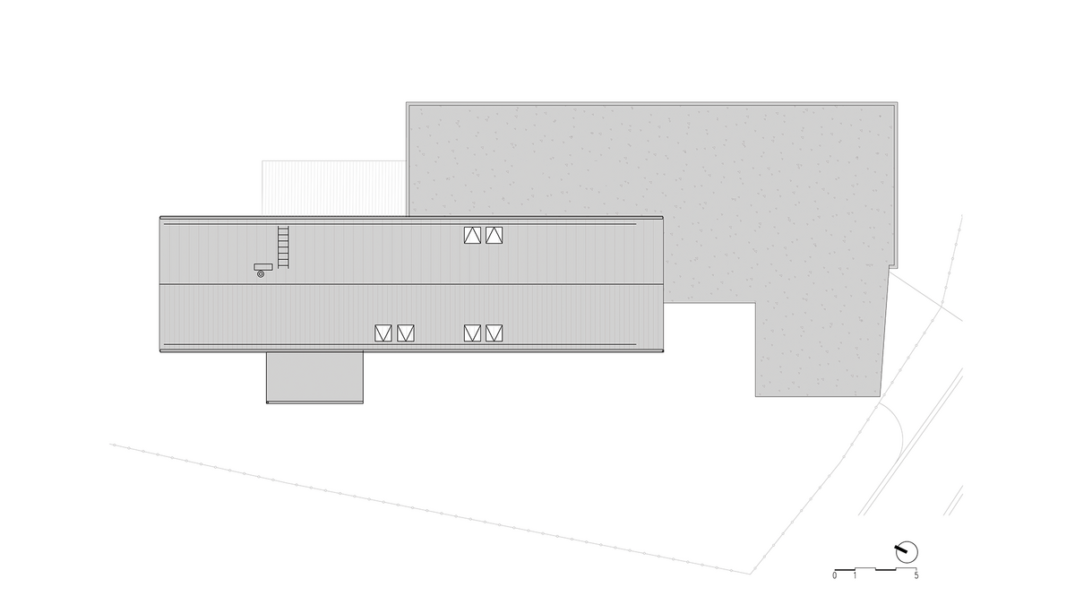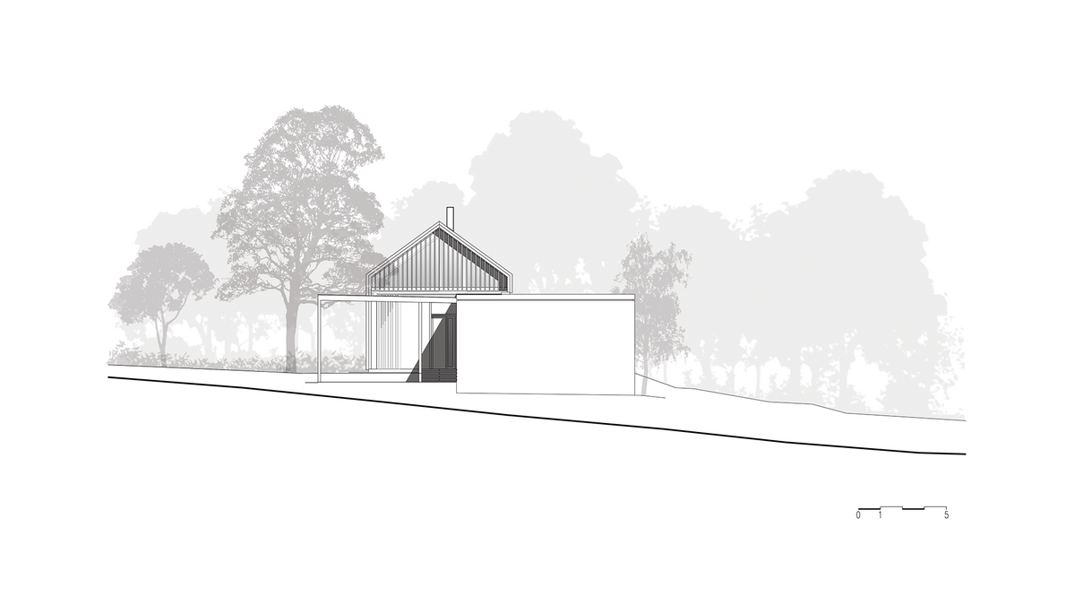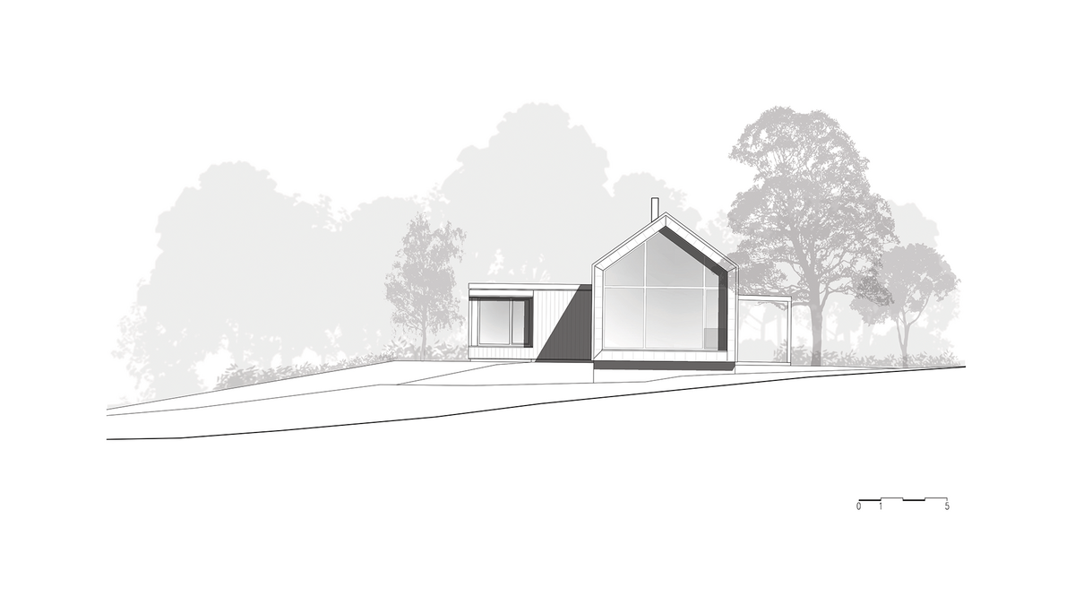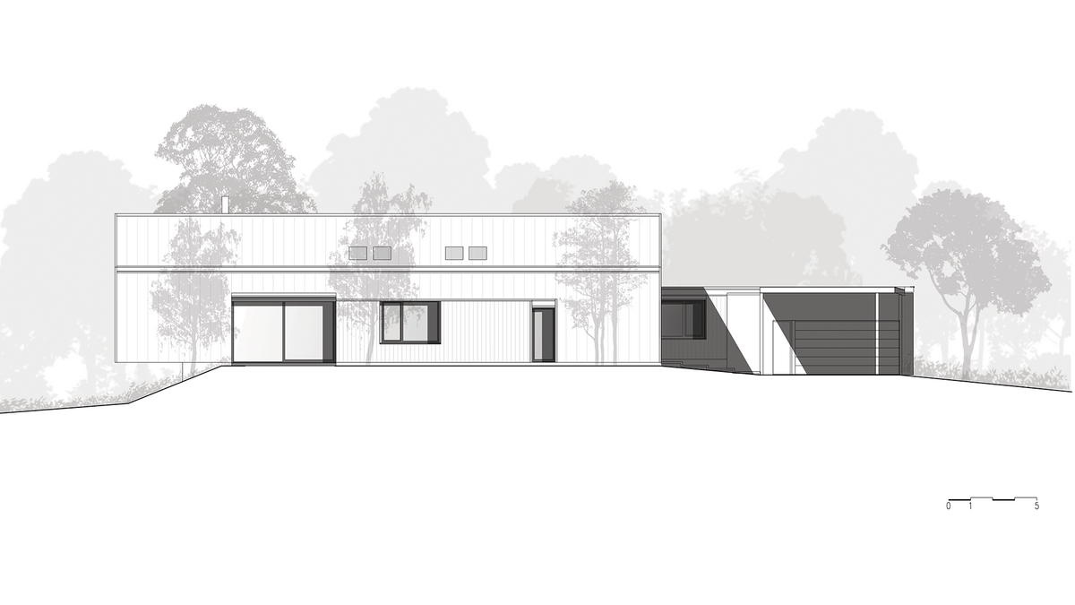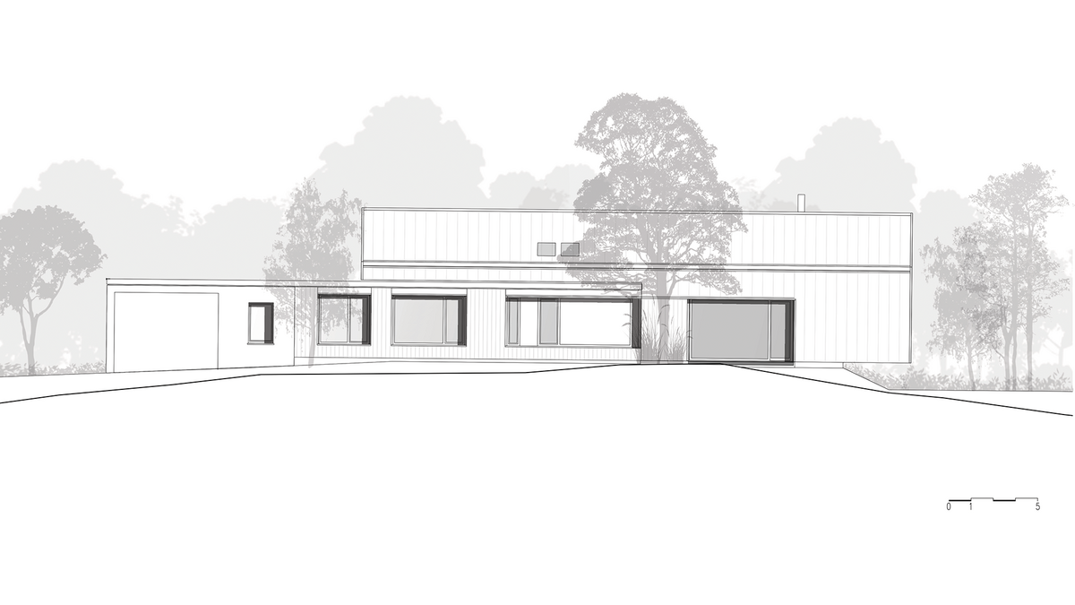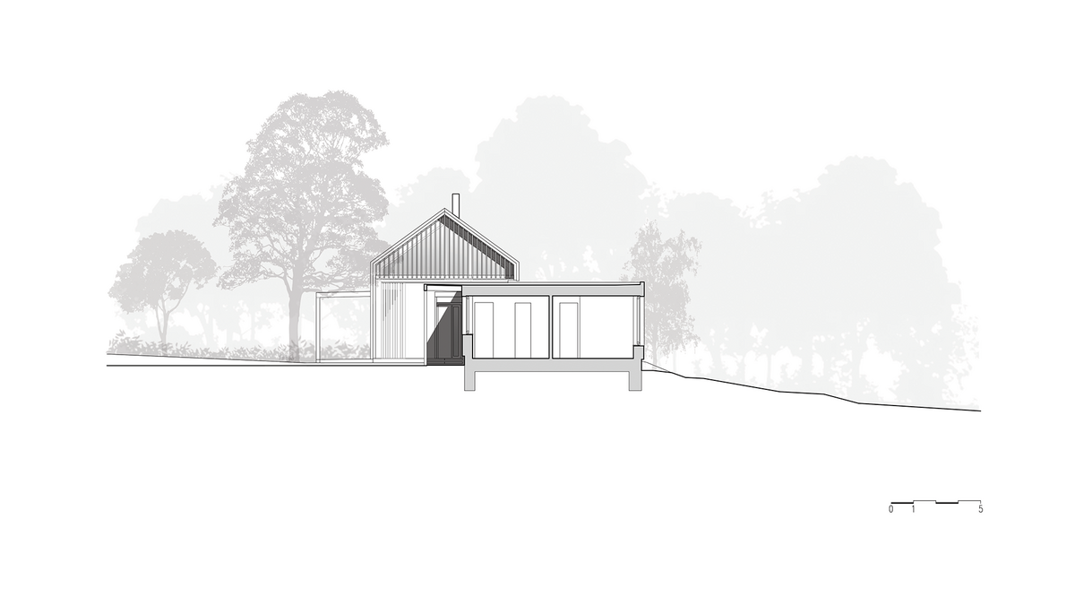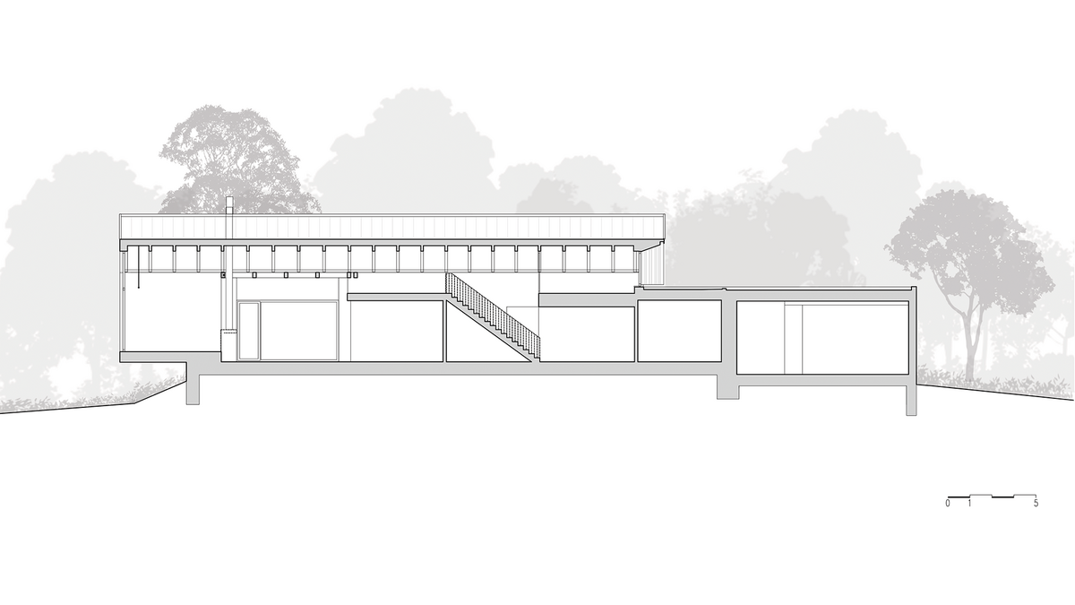| Author |
Ing. arch. Miroslav Polák |
| Studio |
ArchPOLAK |
| Location |
Blatno č.ev. 22, 430 01 Blatno |
| Collaborating professions |
architektonická kancelář |
| Investor |
Ing. Jan Mašek |
| Supplier |
SWH STAVBY s.r.o., Lipská 4696, 430 01 Chomutov |
| Date of completion / approval of the project |
March 2024 |
| Fotograf |
Tomáš Dittrich |
CHALETKRU - newly built holiday home, Blatno u Chomutova
Above Blatno, on the way to the forest, there was a cottage in a unique place, hidden by the road in a small draw. Here the glades cross the mountain meadows and divide them into individual strips. And it was this place, with its unique views in all directions, that attracted the investor as well as me, the architect, to create a house in the middle of nature that would look as if it had been there since time immemorial.
The winding driveway was followed by the cottage plot overgrown with greenery. In the middle stood a pair of mature beech trees, on a terrain break of huge boulders covered in moss. Further on, the vegetation continued into a draw full of piles of stones collected from fields and meadows, which now form a unique landscape feature in this part of the Ore Mountains.
A careful study of the natural site yielded an elongated silhouette of the house hidden in the existing copse, ending just at a break in the terrain by the mature beech trees and boldly looking out into the meadows through a cantilevered glass gable. A mass with a storyline has been created, where the functions of the house gradually unfold - from the entrance to the seating area at the glazed gable in the living space. Although I didn't meet the brief - to have no stairs - the isolated position was a great advantage, where each cardinal point provides an opportunity to take advantage of the view or the storyline at the right time of day.
The living area is dominated by a fireplace that divides the dining room from the raised seating area. The dining room is connected to two cozy outdoor terraces - west and east, each with its own specific charm. Enjoy a cup of coffee with the refreshing morning sun under the more than a hundred-year-old beech tree or, on the contrary, enjoy relaxing or socializing in the last rays of the evening.
In creating the interior, the investor asked the architects from Studio Čtyři stěny to collaborate with them, who designed a material solution that follows traditional architecture and sustainable materials that are environmentally friendly.
CHALETKRU - newly built holiday home, Blatno u Chomutova
The house was designed optimally to minimize unusable spaces and protect its owners from the weather. At the same time, it uses traditional materials and is energy efficient
The house is built on a strip foundation. The ground floor of the building is made of brick with a poured part made of monolithic concrete. The ceiling structures are a combination of monolithic and wooden construction, the roof truss is wooden.
The house is insulated to a superior standard with a perfect envelope including above-roof insulation. Due to the climate, a metal pitched roof and facade were chosen, with larch cladding and agglomerated stone cladding on the east side. The flat roof is designed to retain water in an extensive composition. The windows are aluminium with triple glazing. Glass areas are maximized for views and connection to the garden to the east, north and west. On the south side, a roof overhang protects against the sun.
The house is equipped with underfloor heating, a heat pump in combination with a hot air fireplace was chosen as the source. The house has its own water source - a borehole and its own sewage treatment plant.
The house is very economical and is ready to both use local sustainable resources and make optimal use of new active energy saving measures, such as photovoltaic power plant.
Green building
Environmental certification
| Type and level of certificate |
-
|
Water management
| Is rainwater used for irrigation? |
|
| Is rainwater used for other purposes, e.g. toilet flushing ? |
|
| Does the building have a green roof / facade ? |
|
| Is reclaimed waste water used, e.g. from showers and sinks ? |
|
The quality of the indoor environment
| Is clean air supply automated ? |
|
| Is comfortable temperature during summer and winter automated? |
|
| Is natural lighting guaranteed in all living areas? |
|
| Is artificial lighting automated? |
|
| Is acoustic comfort, specifically reverberation time, guaranteed? |
|
| Does the layout solution include zoning and ergonomics elements? |
|
Principles of circular economics
| Does the project use recycled materials? |
|
| Does the project use recyclable materials? |
|
| Are materials with a documented Environmental Product Declaration (EPD) promoted in the project? |
|
| Are other sustainability certifications used for materials and elements? |
|
Energy efficiency
| Energy performance class of the building according to the Energy Performance Certificate of the building |
C
|
| Is efficient energy management (measurement and regular analysis of consumption data) considered? |
|
| Are renewable sources of energy used, e.g. solar system, photovoltaics? |
|
Interconnection with surroundings
| Does the project enable the easy use of public transport? |
|
| Does the project support the use of alternative modes of transport, e.g cycling, walking etc. ? |
|
| Is there access to recreational natural areas, e.g. parks, in the immediate vicinity of the building? |
|
