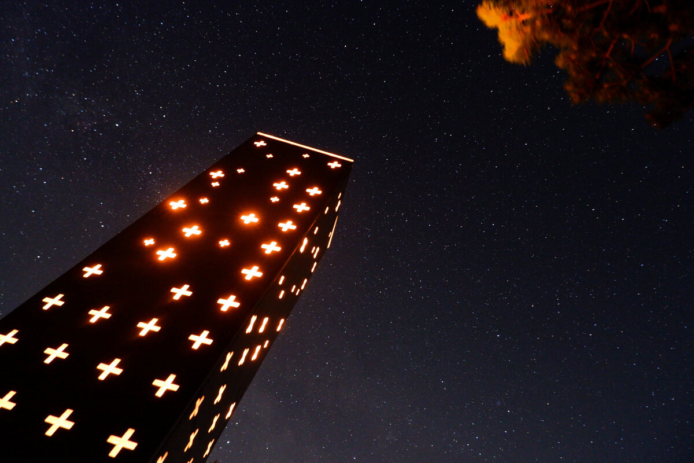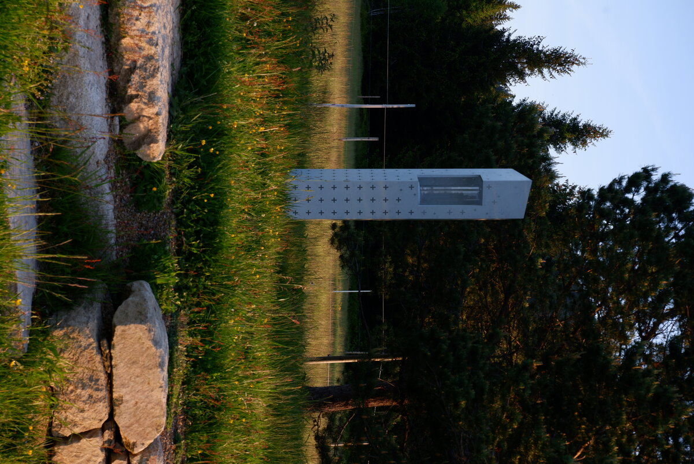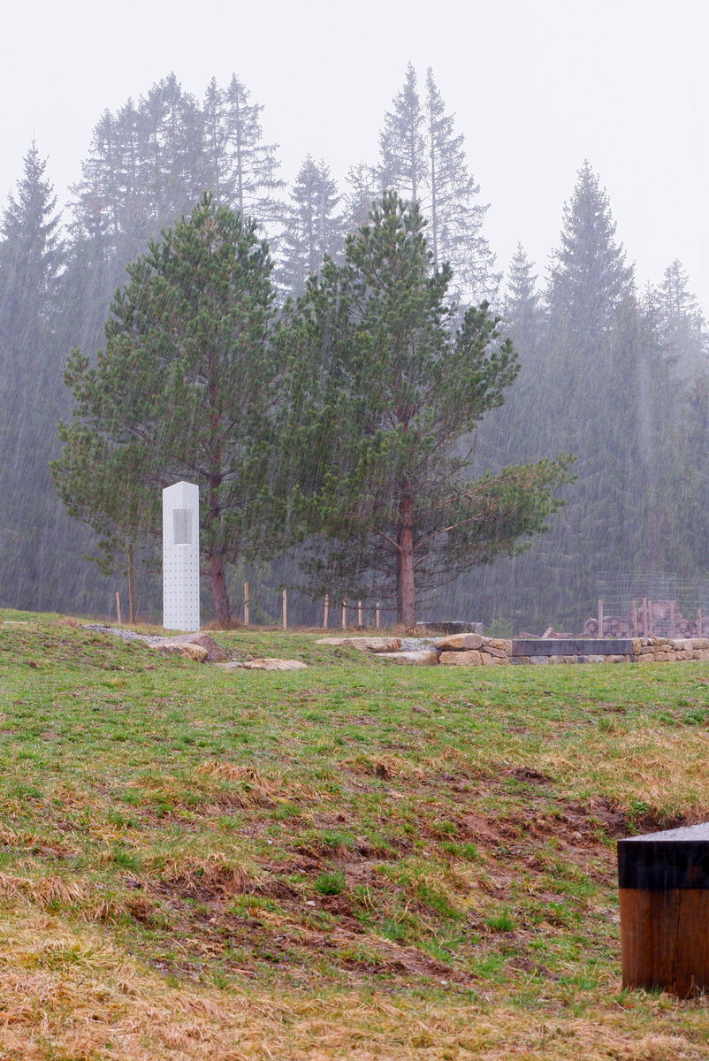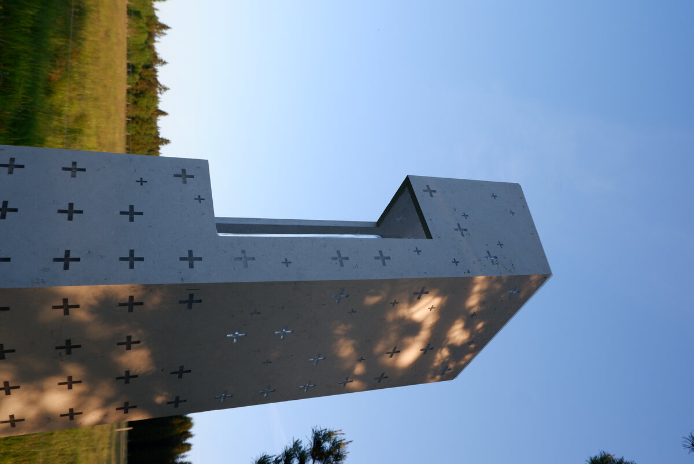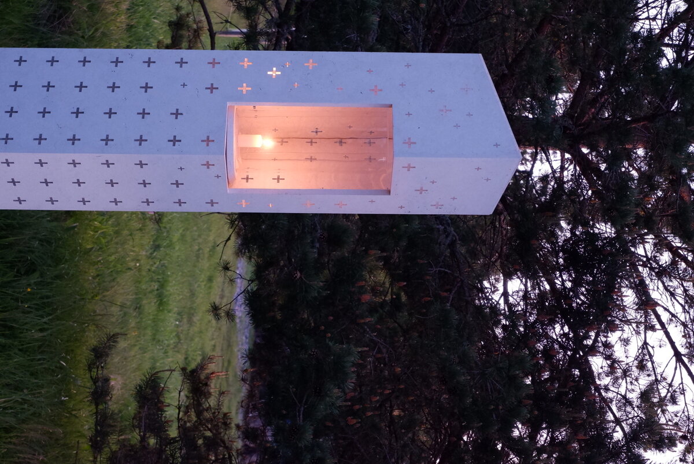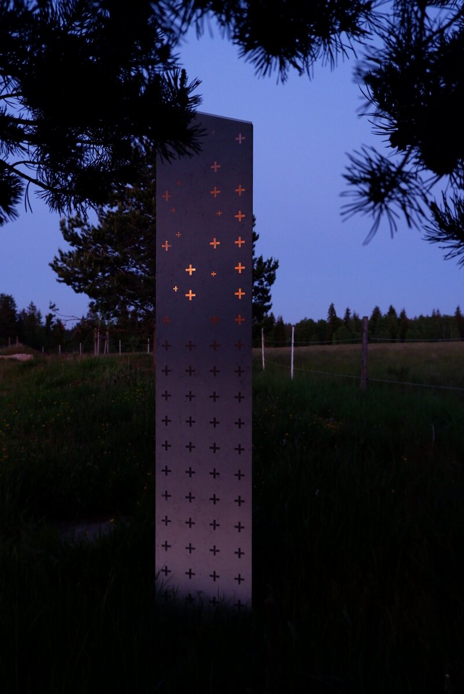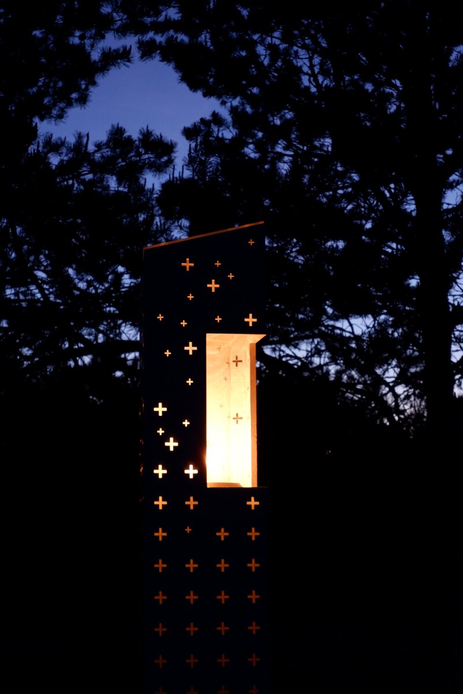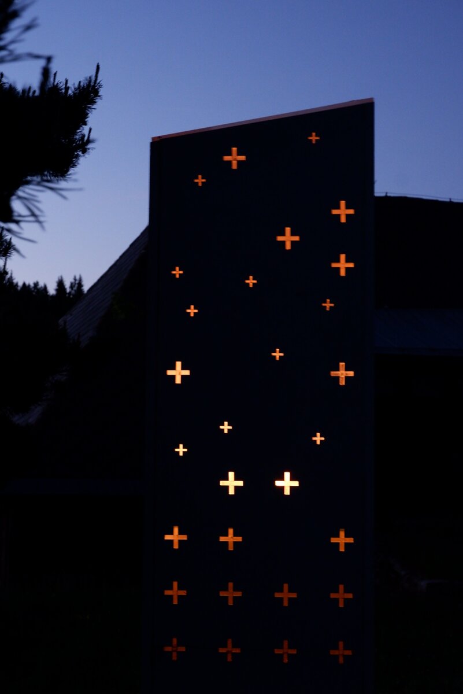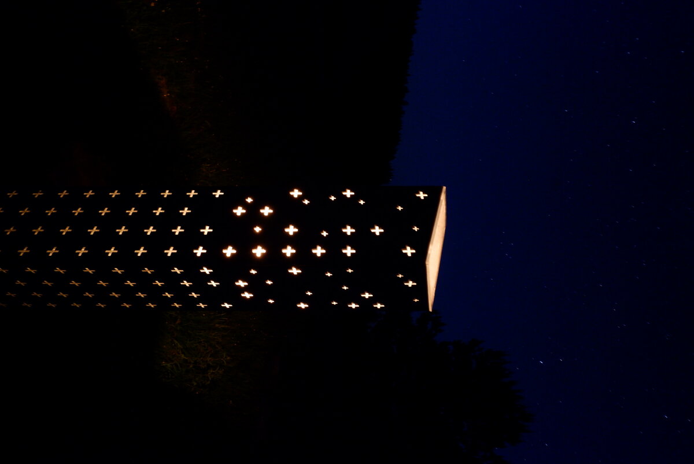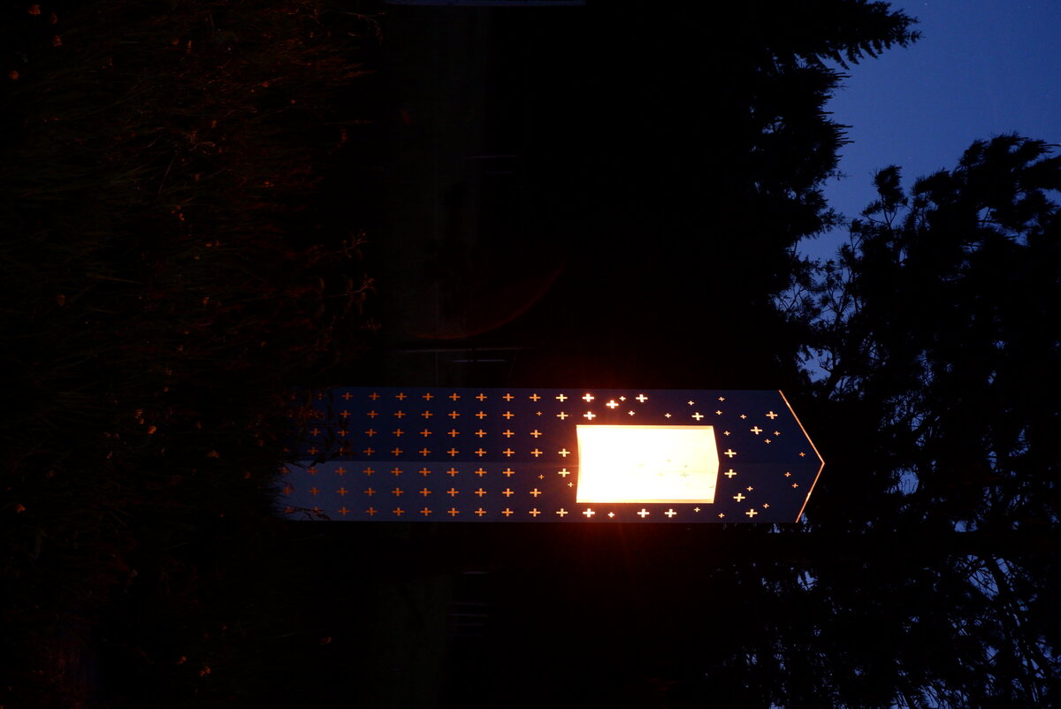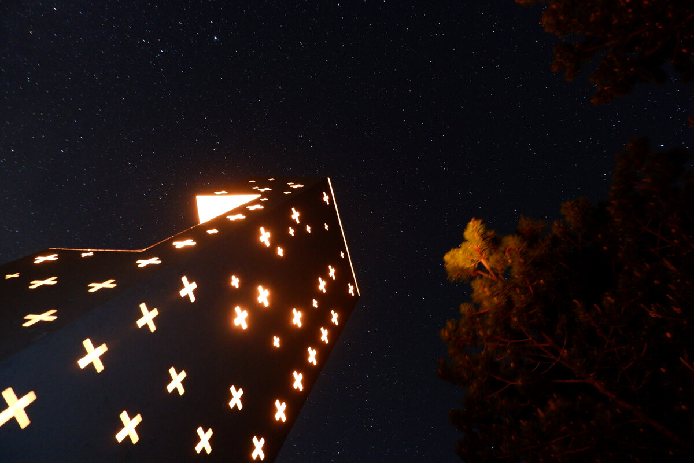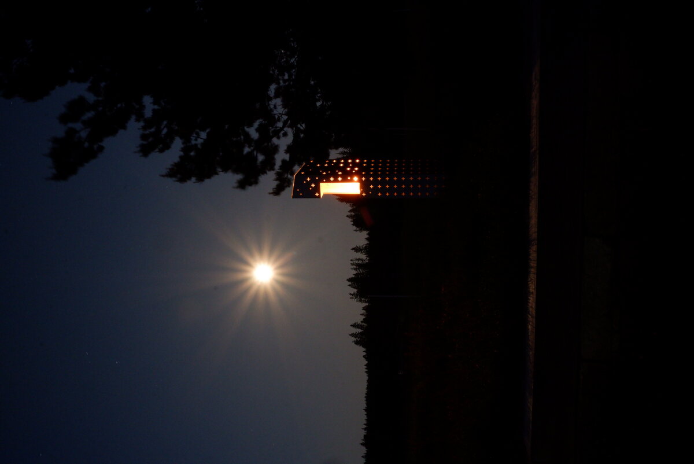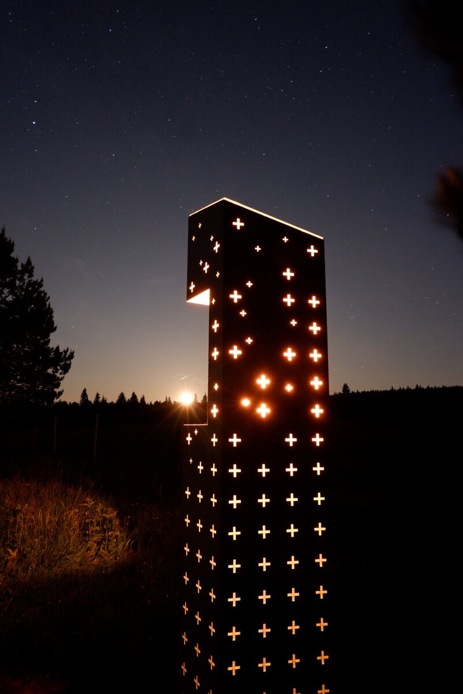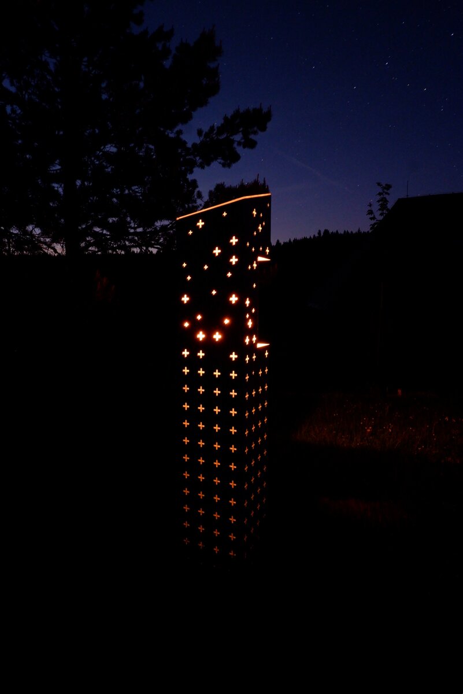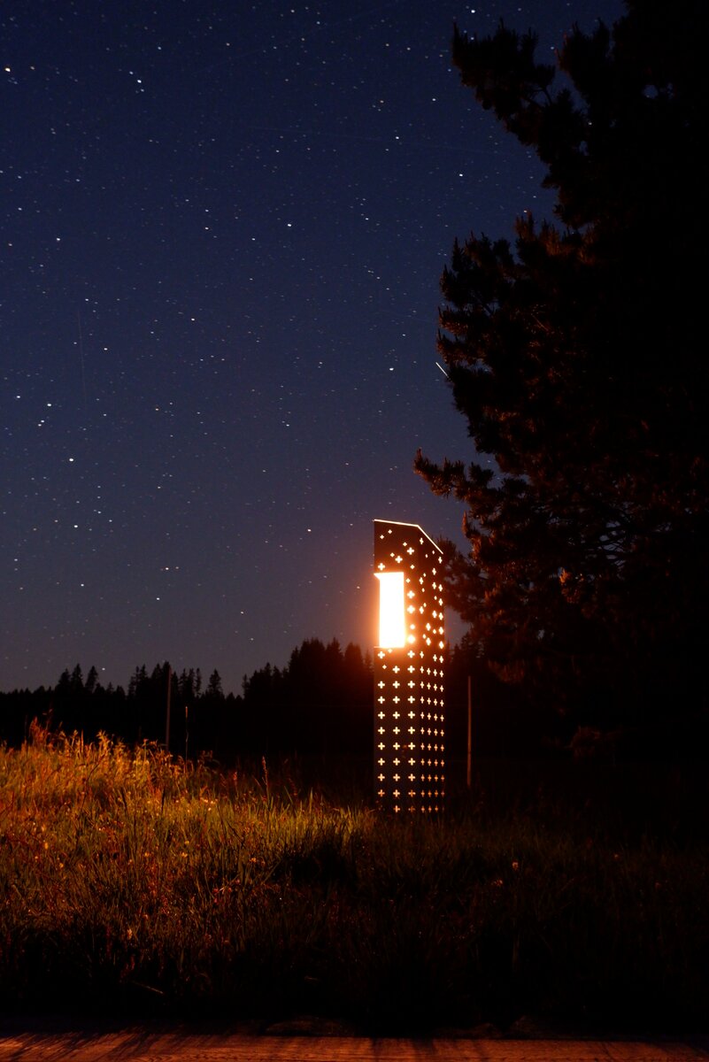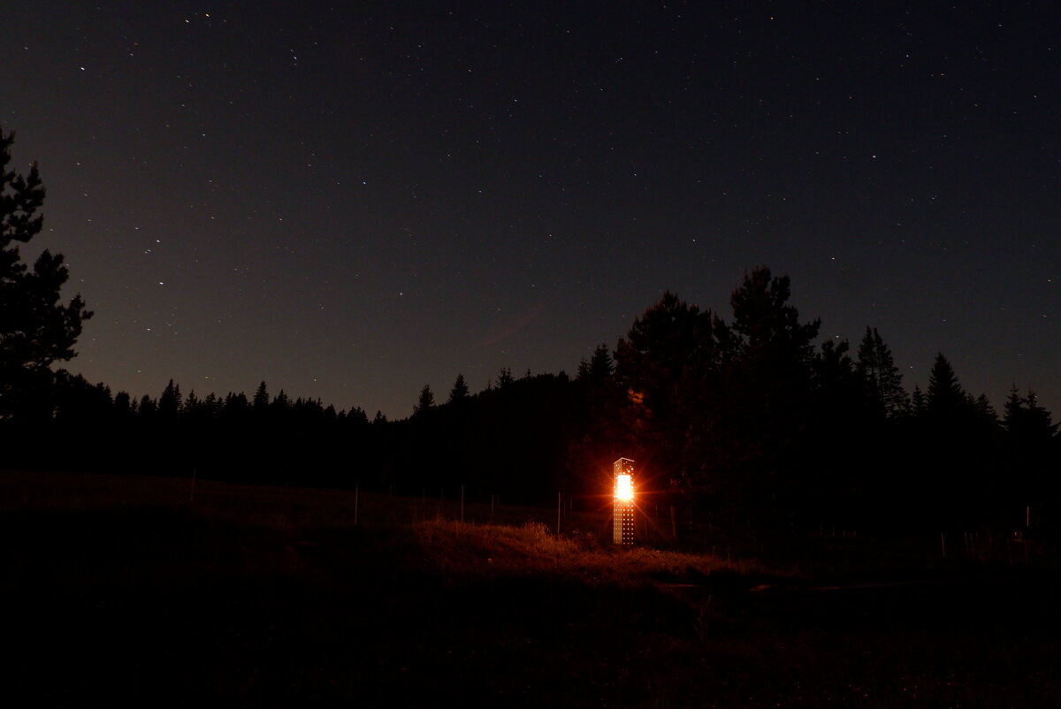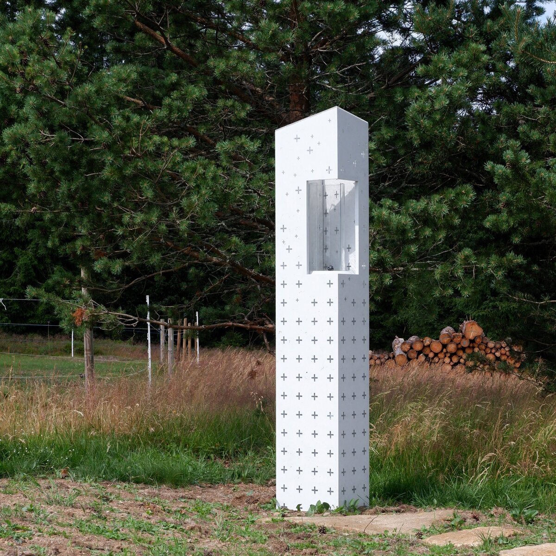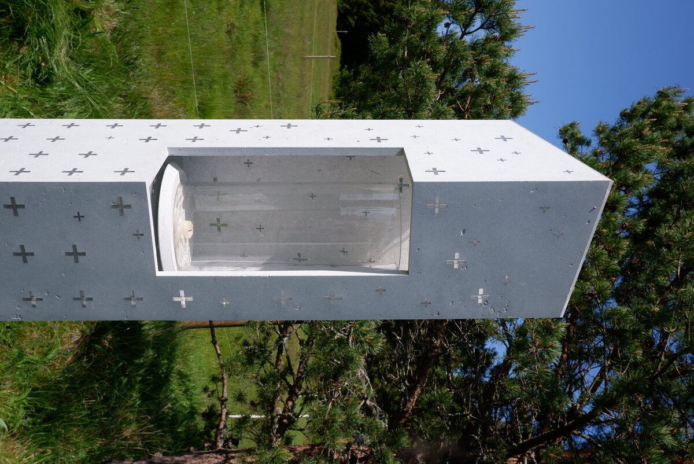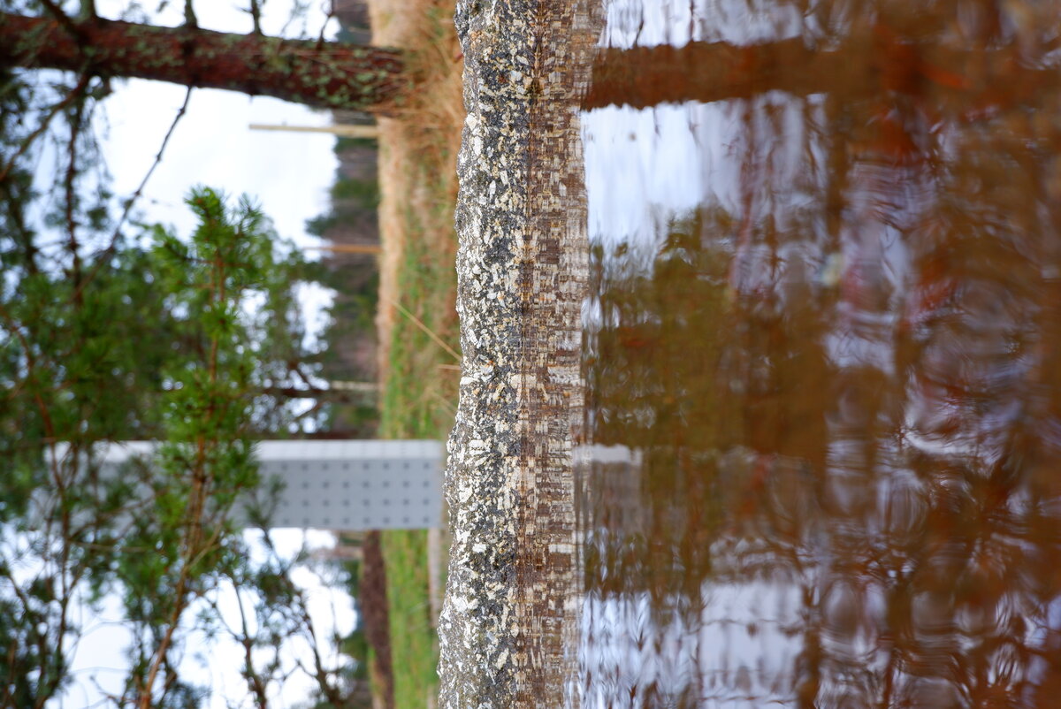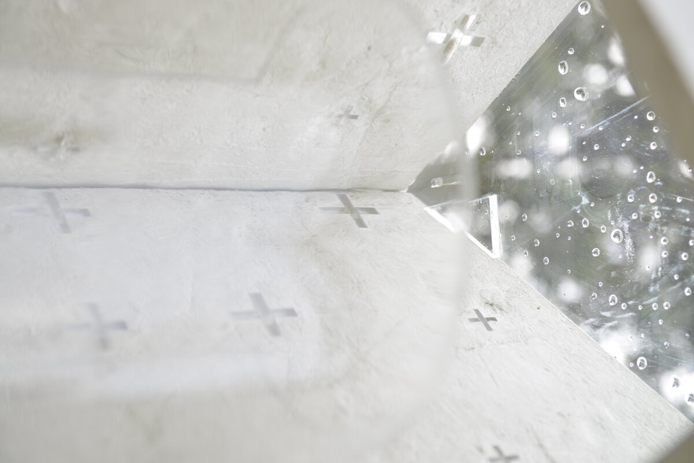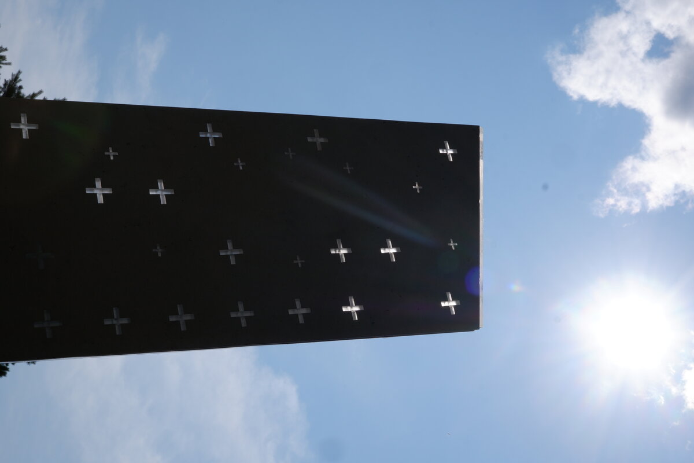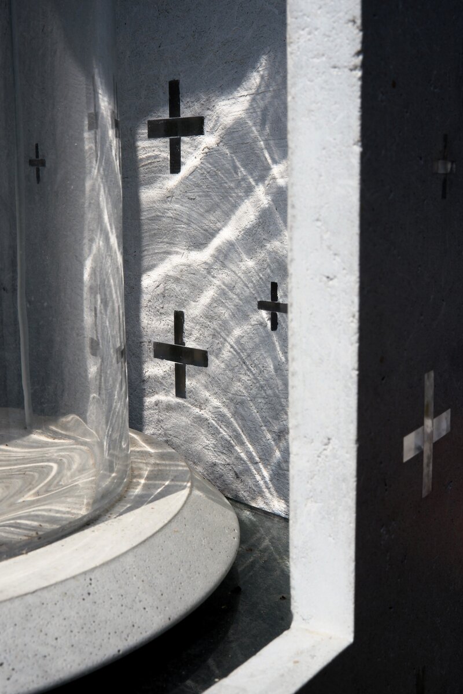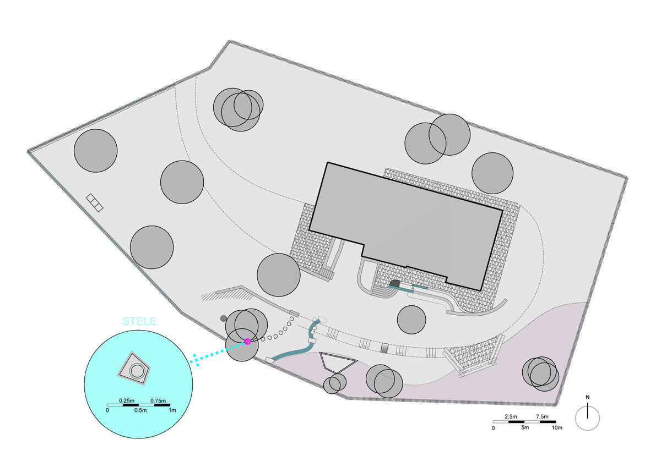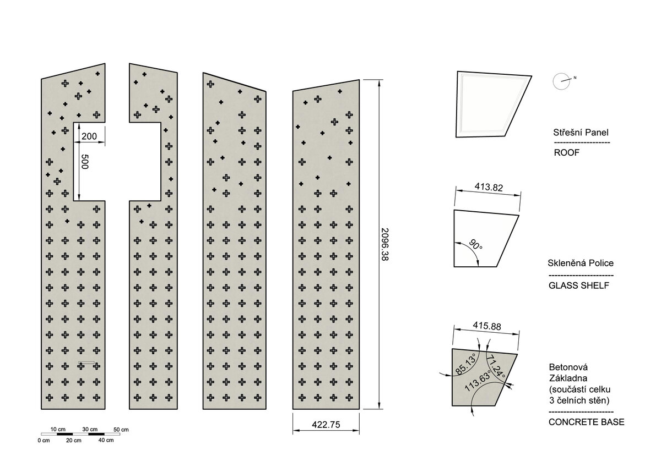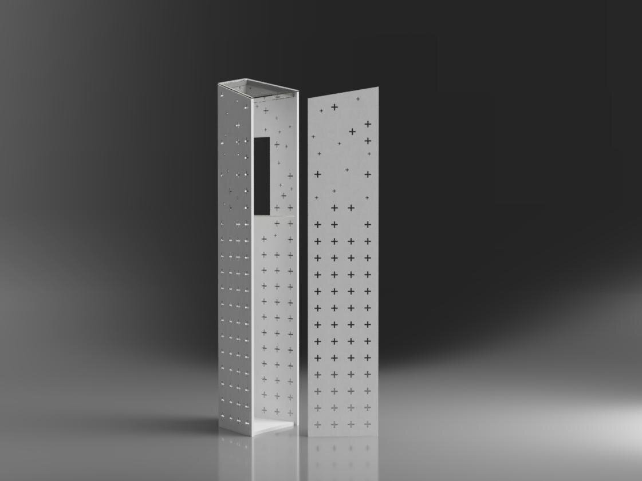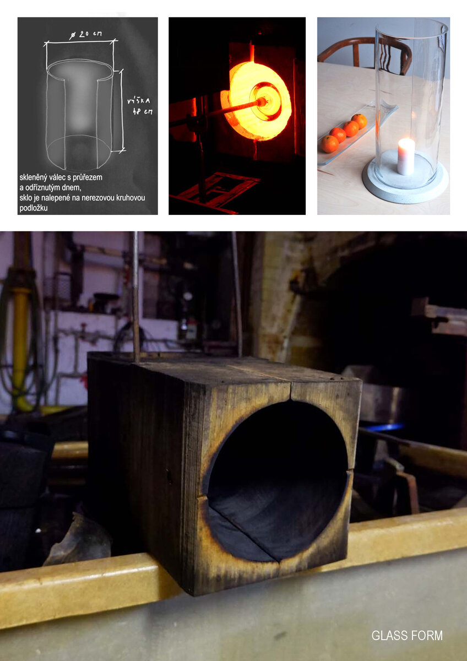| Author |
Markéta a Petr Veličkovi |
| Studio |
M&P Architekti – krajinářská architektura |
| Location |
Šumava |
| Collaborating professions |
specialisté na prosvětlený beton, skláři |
| Investor |
soukromý |
| Supplier |
LiCrete s.r.o. |
| Date of completion / approval of the project |
May 2024 |
| Fotograf |
Petr Velička |
The return of a wayside shrine to the landscape. The stele, a vertical sacral object, symbolizes the connection between earth and sky. The key conceptual element is light. Sunlight during the day. Candle light during the night. As the sun moves across the sky, its rays pass through a structure of translucent crosses embedded in the stele, creating a continuously shifting play of light and shadow. Without sunlight, the crosses appear darkened. At night, the sole source of light becomes the candle flame, whose glow rises toward the stars. The candle is placed inside a hand-blown glass cylinder, protected from wind by being inserted into a rotating concrete disc. After the candle is placed, the glass can be rotated along a cut groove to shelter the flame within the body of the stele. The top of the stele is covered with a clear glass panel to allow light to pass through. The work references traditional crafts of the Šumava region - glassblowing and stone masonry. The glass components are hand-blown and precisely cut. It is hand-compacted, high-performance concrete, conceived as a contemporary reinterpretation of stone. Notably, this project represents the world’s first outdoor application of light-transmitting concrete (LiCrete – a Czech patent). The stele serves as a contemporary form of wayside shrine: a vertical marker echoing the pillar to which Christ was bound for scourging, commanded by Pilate according to biblical tradition. Historically, such structures were placed on hilltops, crossroads, and property boundaries, acting both as navigational landmarks and resting places. Unfortunately, many were forcibly removed from the Czech landscape during the communist era of the 20th century. This specific location once formed part of the Iron Curtain, a militarized border zone patrolled by guards and dogs and lined with barbed wire. After the fall of communism and the Velvet Revolution, the fences were dismantled, and the slow process of landscape restoration began. The siting of the object respects the sensitive natural conditions of the area - it is located within Zone 1, the most strictly protected area of the Šumava National Park. Beyond ecological considerations, the investors also aimed to restore the site’s spiritual dimension. Through this modest intervention, they sought to contribute to the healing of both the land and the spirit of the Šumava region.
Dimensions: 0.4 x 0.7 x 2.2 m
Construction/cladding material: hand-compacted, high-performance concrete with surface impregnation; integrated transparent elements made of UV-stable plexiglass functioning as internal light guides (LiCrete)
Roof and interior shelf material: clear industrial glass
Candle cylinder material: clear hand-blown glass
Anchoring: chemically anchored into a concrete footing
Green building
Environmental certification
| Type and level of certificate |
-
|
Water management
| Is rainwater used for irrigation? |
|
| Is rainwater used for other purposes, e.g. toilet flushing ? |
|
| Does the building have a green roof / facade ? |
|
| Is reclaimed waste water used, e.g. from showers and sinks ? |
|
The quality of the indoor environment
| Is clean air supply automated ? |
|
| Is comfortable temperature during summer and winter automated? |
|
| Is natural lighting guaranteed in all living areas? |
|
| Is artificial lighting automated? |
|
| Is acoustic comfort, specifically reverberation time, guaranteed? |
|
| Does the layout solution include zoning and ergonomics elements? |
|
Principles of circular economics
| Does the project use recycled materials? |
|
| Does the project use recyclable materials? |
|
| Are materials with a documented Environmental Product Declaration (EPD) promoted in the project? |
|
| Are other sustainability certifications used for materials and elements? |
|
Energy efficiency
| Energy performance class of the building according to the Energy Performance Certificate of the building |
|
| Is efficient energy management (measurement and regular analysis of consumption data) considered? |
|
| Are renewable sources of energy used, e.g. solar system, photovoltaics? |
|
Interconnection with surroundings
| Does the project enable the easy use of public transport? |
|
| Does the project support the use of alternative modes of transport, e.g cycling, walking etc. ? |
|
| Is there access to recreational natural areas, e.g. parks, in the immediate vicinity of the building? |
|
