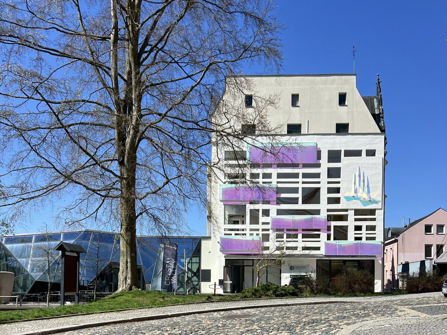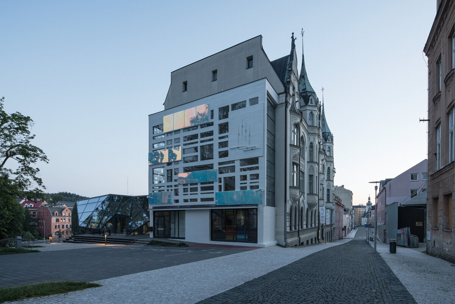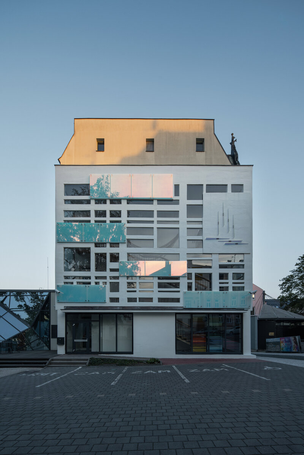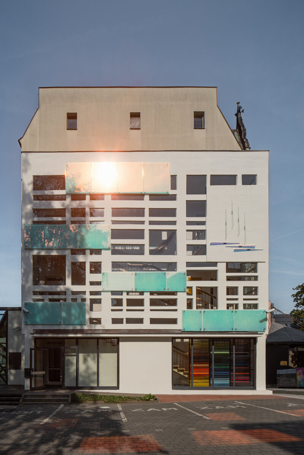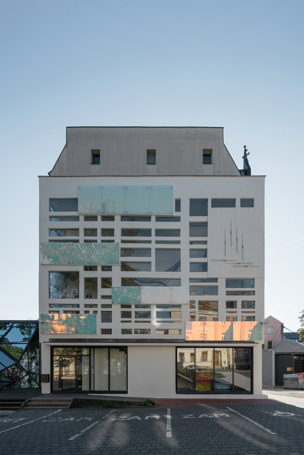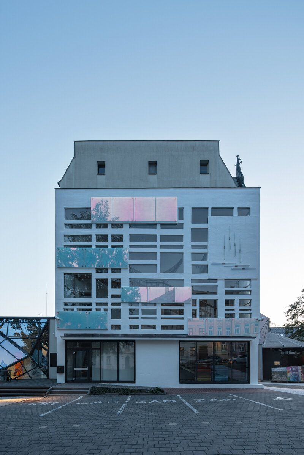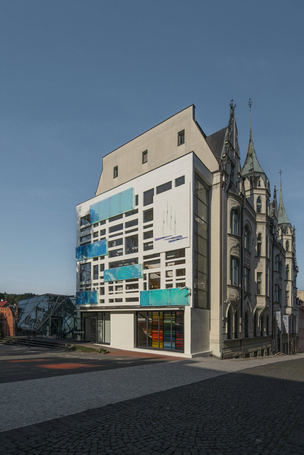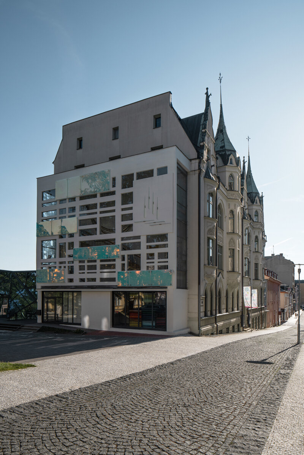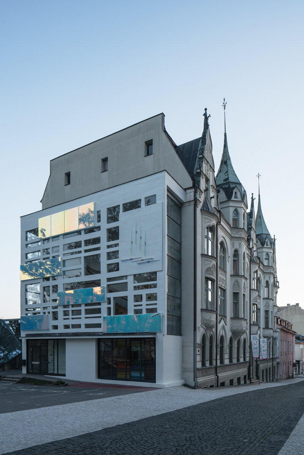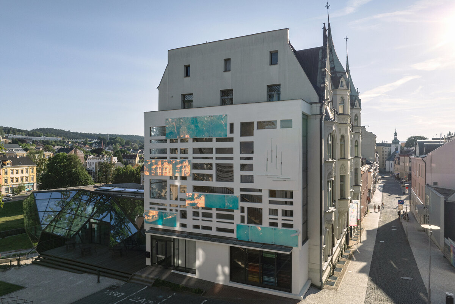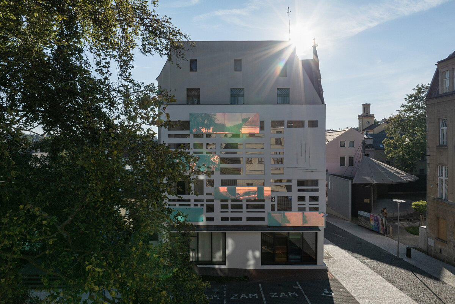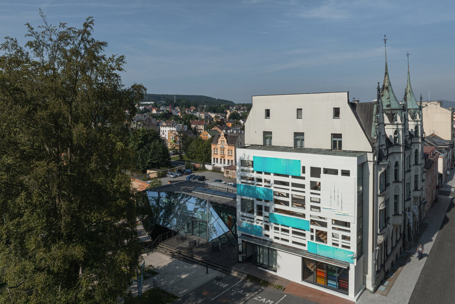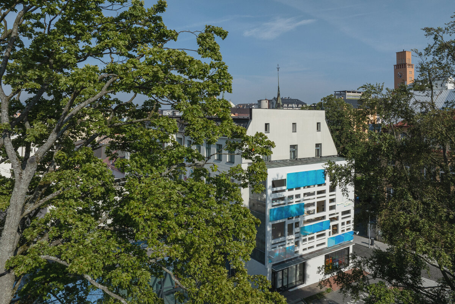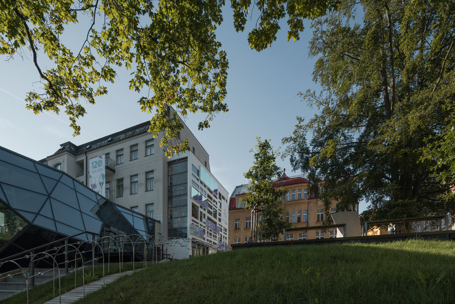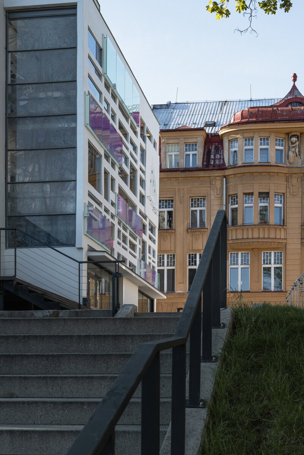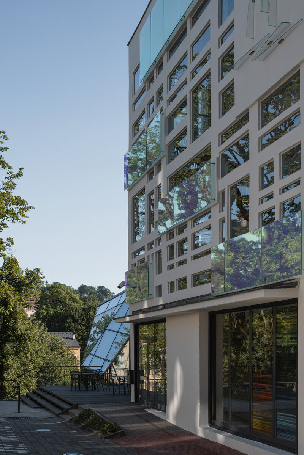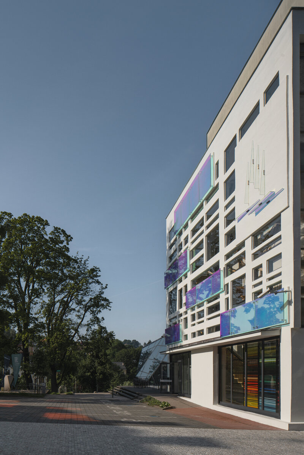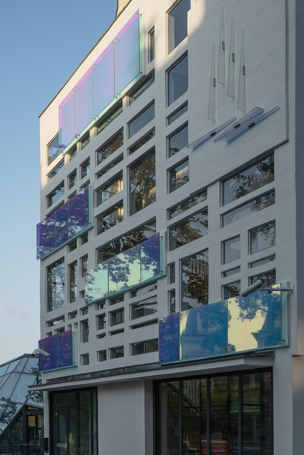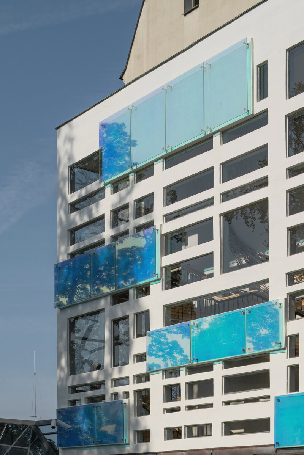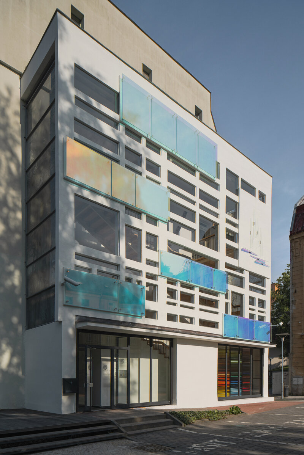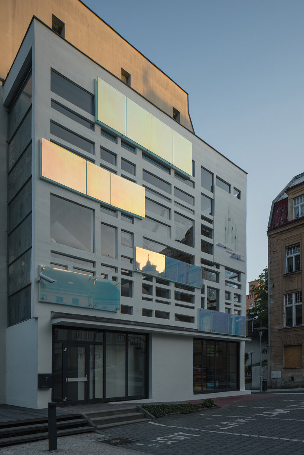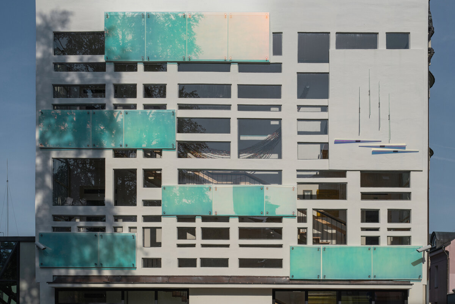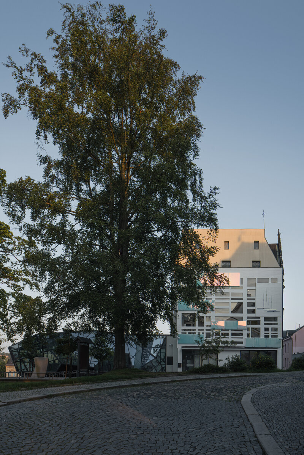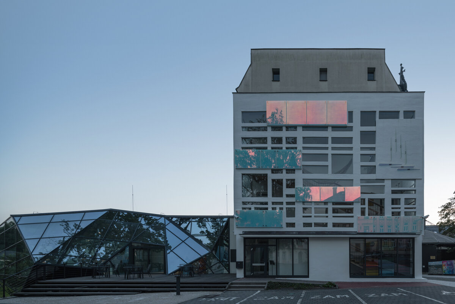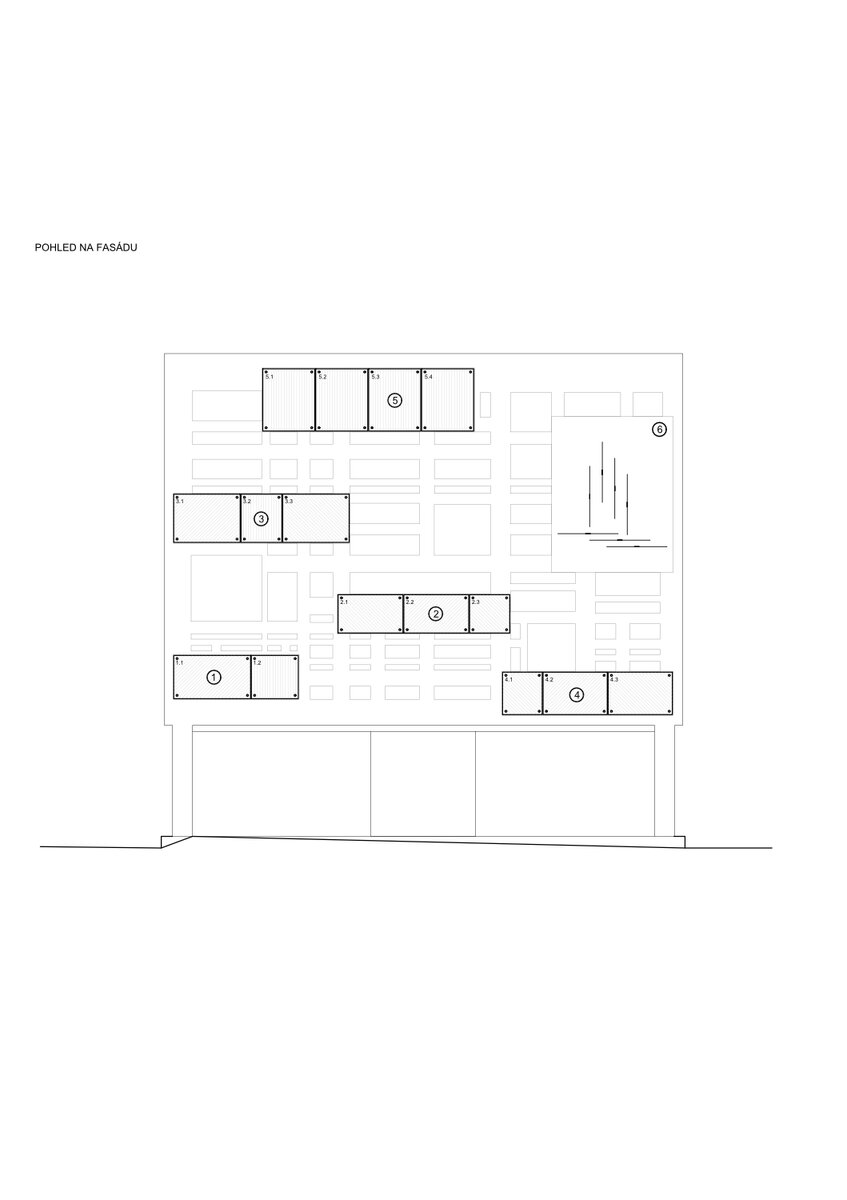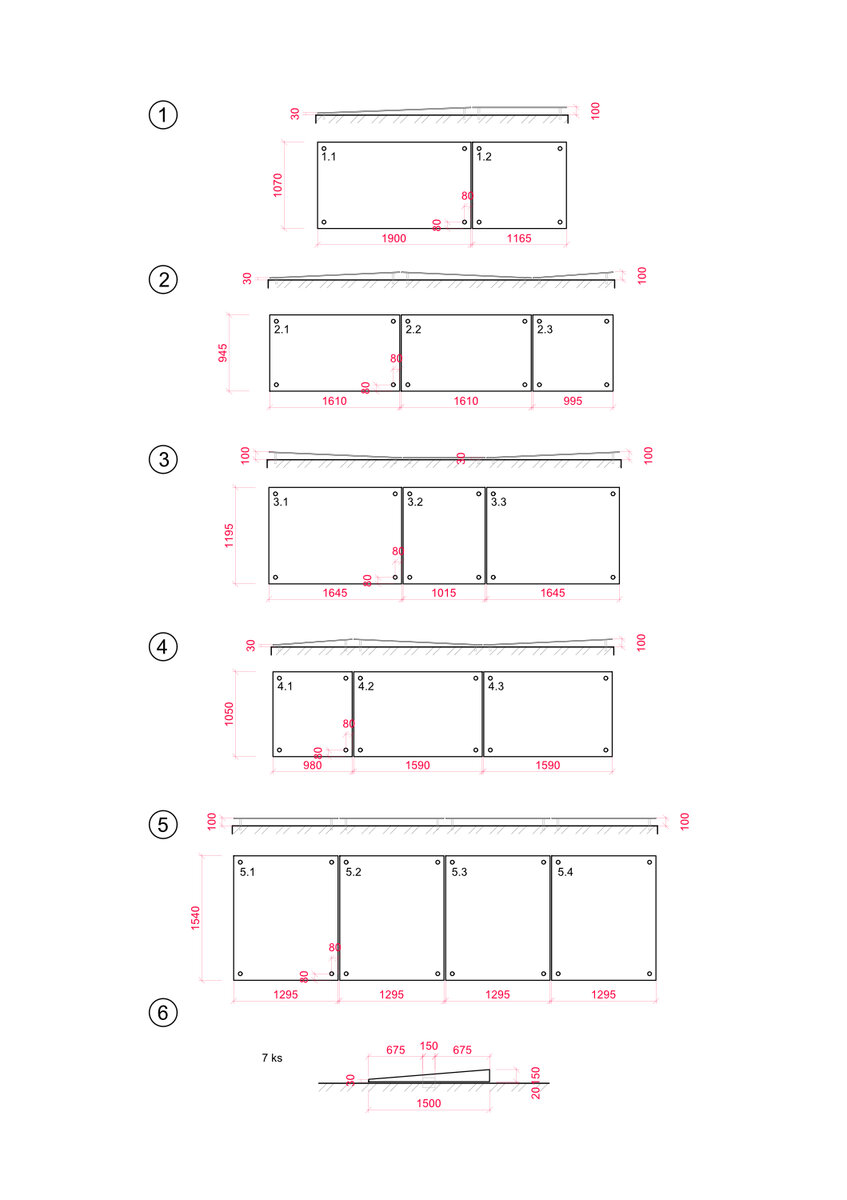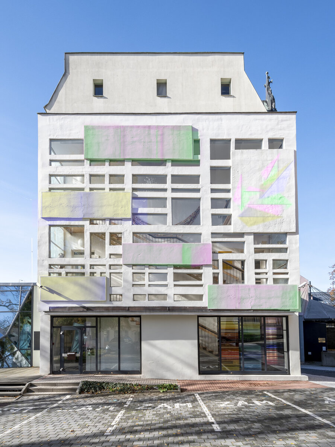| Author |
Tereza Šváchová |
| Studio |
Tereza Šváchová |
| Location |
Jablonec nad Nisou |
| Investor |
Muzeum skla a bižuterie v Jablonci nad Nisou |
| Supplier |
OGB |
| Date of completion / approval of the project |
May 2024 |
| Fotograf |
Petr Polák, Hana Tihonová |
Glass can have qualities beyond human experience. It manages to put both the observer and its creator in doubt, and in almost the same moment, in the conviction that it is exactly as present as it appears. The geometric collage of glass with a dichroic effect on the facade of Pelant's staircase changes every moment, depending on the observer to step aside or wait motionless.
Pelant's 1960s staircase is a stylistically true building, consciously working with monochrome white paint, geometrically pure grid and the shadow of the facade relief. The original blue-green mosaic, filling in the now blind parts of the grid, has been removed over time. At the time, the façade of the staircase made an objectively beautiful first impression. On the second, however, it was somewhat bare. Any colour intervention that implies a reinterpretation of an otherwise sovereign work is a bold one, so the new work sticks to the original boundaries and purposefully creates a dynamic contrast with the white background. Like the sun at the first snow in the Jizera Mountains.
The conceptual centre of gravity of the design is a pane glass with a dichroic effect reacting to light. It creates the impression of constant movement, with the façade changing every day and season. Five of the six treated parts are divided in a strictly orthogonal grid. The individual panes of glass are systematically tilted towards each other, creating a colorful dialogue of the shadowbox not only between themselves but also with their immediate surroundings. The largest of the surfaces remains seemingly empty, but over time it is filled with a multitude of colorful reflections of triangular glass drawing a pastel image of the original Jizera Mountain fir trees towering over the typical peat bogs.
The unexpected colorful shadows inside the building are a moment of surprise, arousing the desire to discover. The setting sun from behind the house hangs apparent images of the opposite facades on the façade. The glass on Pelant's staircase evokes a privileged sense of joyful transience and constant change. In the same way, it can be a disciplined architecture on an otherwise grey day. The coloured shadows set the time of day. Only its scale and form must be determined by each individual. It is enough to be a regular observer. Or just settle for the apparent present without definition.
The point-anchored panes of glass with dichroic effect are sandwiched with foil, thus safe and demountable for facade cleaning purposes. The dichroic layer allows otherwise colourless glass to selectively reflect different wavelengths, depending on the angle of view and type of light beam, while transmitting others. It changes from a reflective golden mirror to a subtle veil reflecting almost imperceptibly subtle flashes of color.
Green building
Environmental certification
| Type and level of certificate |
-
|
Water management
| Is rainwater used for irrigation? |
|
| Is rainwater used for other purposes, e.g. toilet flushing ? |
|
| Does the building have a green roof / facade ? |
|
| Is reclaimed waste water used, e.g. from showers and sinks ? |
|
The quality of the indoor environment
| Is clean air supply automated ? |
|
| Is comfortable temperature during summer and winter automated? |
|
| Is natural lighting guaranteed in all living areas? |
|
| Is artificial lighting automated? |
|
| Is acoustic comfort, specifically reverberation time, guaranteed? |
|
| Does the layout solution include zoning and ergonomics elements? |
|
Principles of circular economics
| Does the project use recycled materials? |
|
| Does the project use recyclable materials? |
|
| Are materials with a documented Environmental Product Declaration (EPD) promoted in the project? |
|
| Are other sustainability certifications used for materials and elements? |
|
Energy efficiency
| Energy performance class of the building according to the Energy Performance Certificate of the building |
|
| Is efficient energy management (measurement and regular analysis of consumption data) considered? |
|
| Are renewable sources of energy used, e.g. solar system, photovoltaics? |
|
Interconnection with surroundings
| Does the project enable the easy use of public transport? |
|
| Does the project support the use of alternative modes of transport, e.g cycling, walking etc. ? |
|
| Is there access to recreational natural areas, e.g. parks, in the immediate vicinity of the building? |
|
