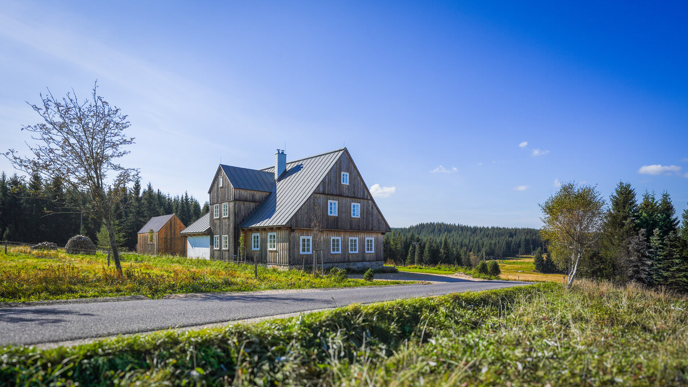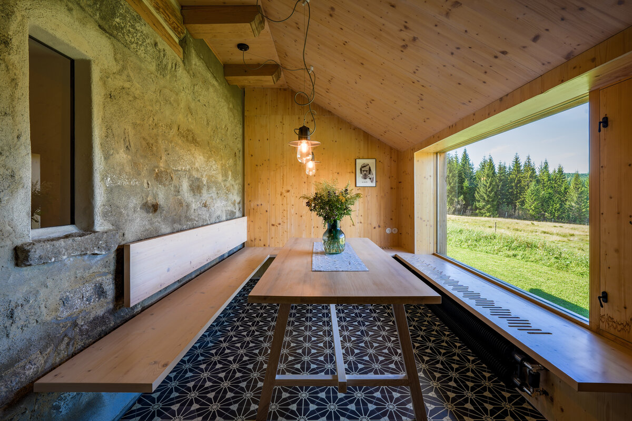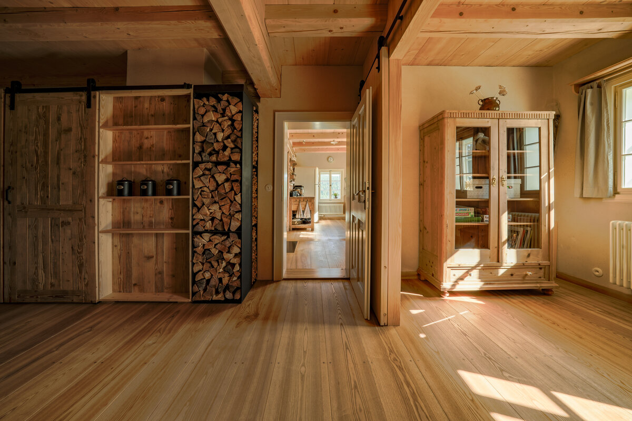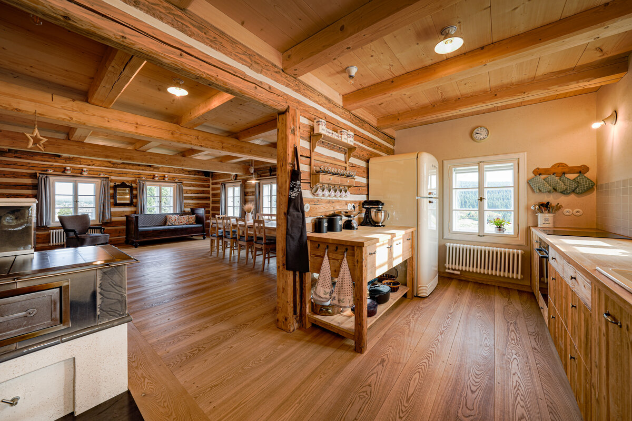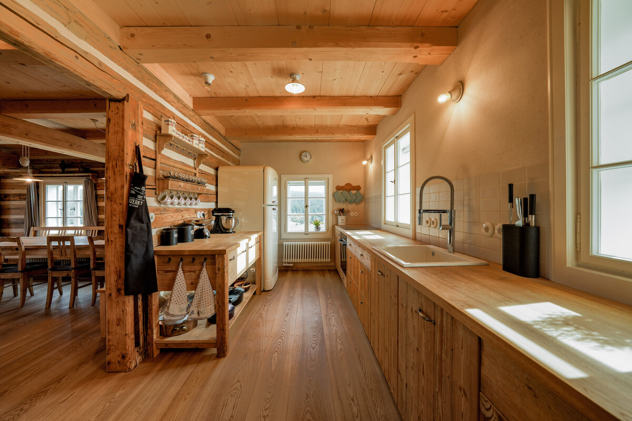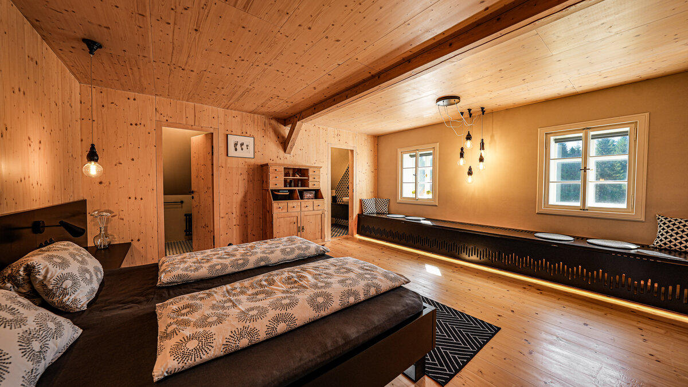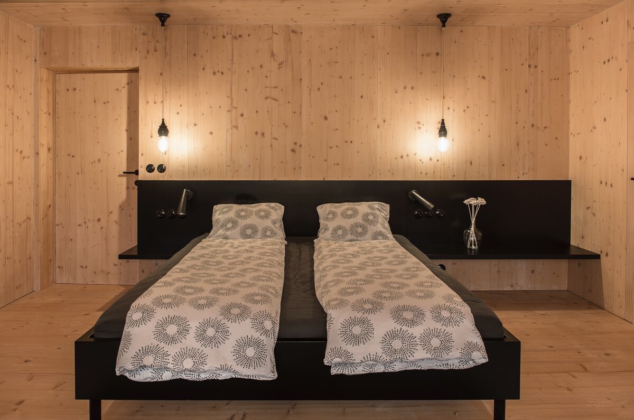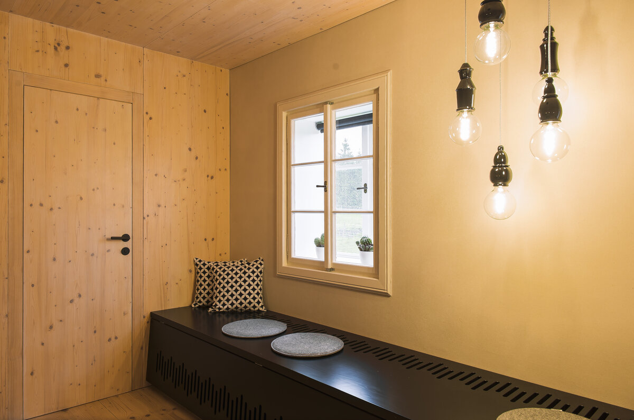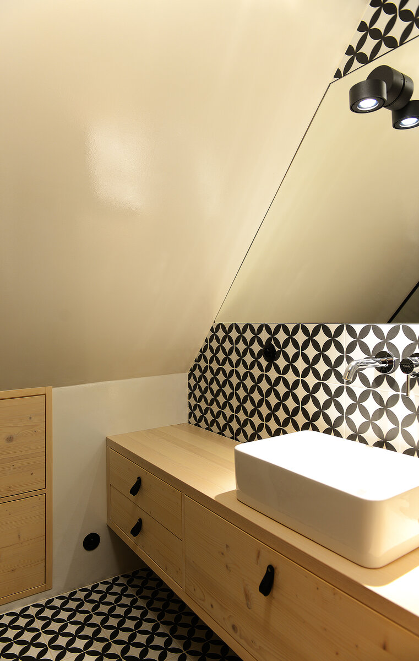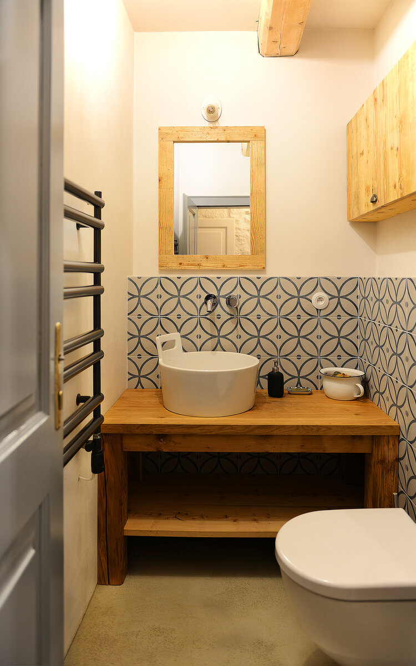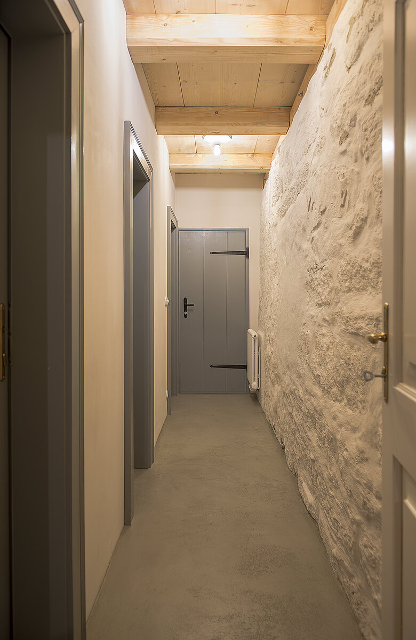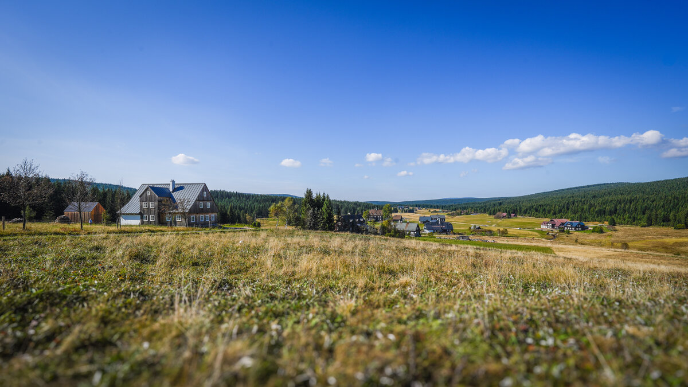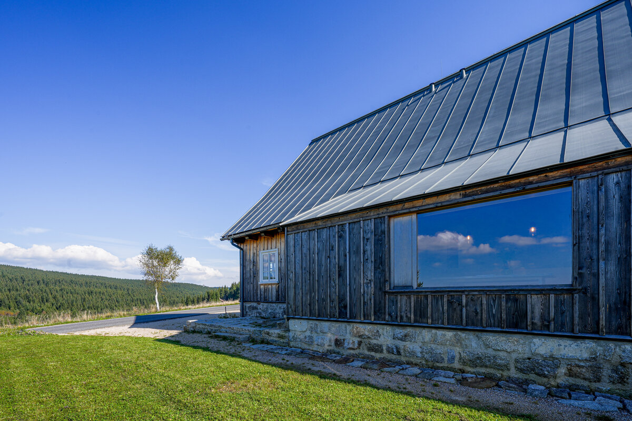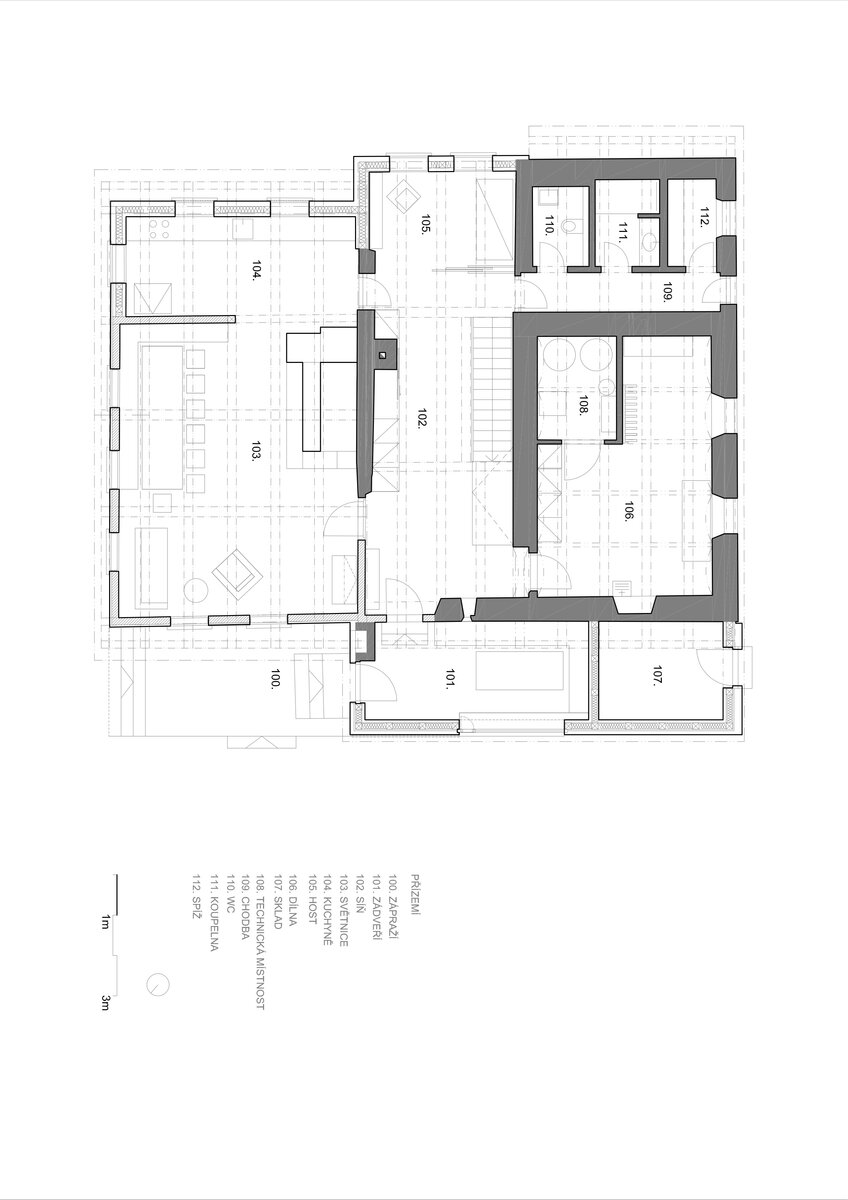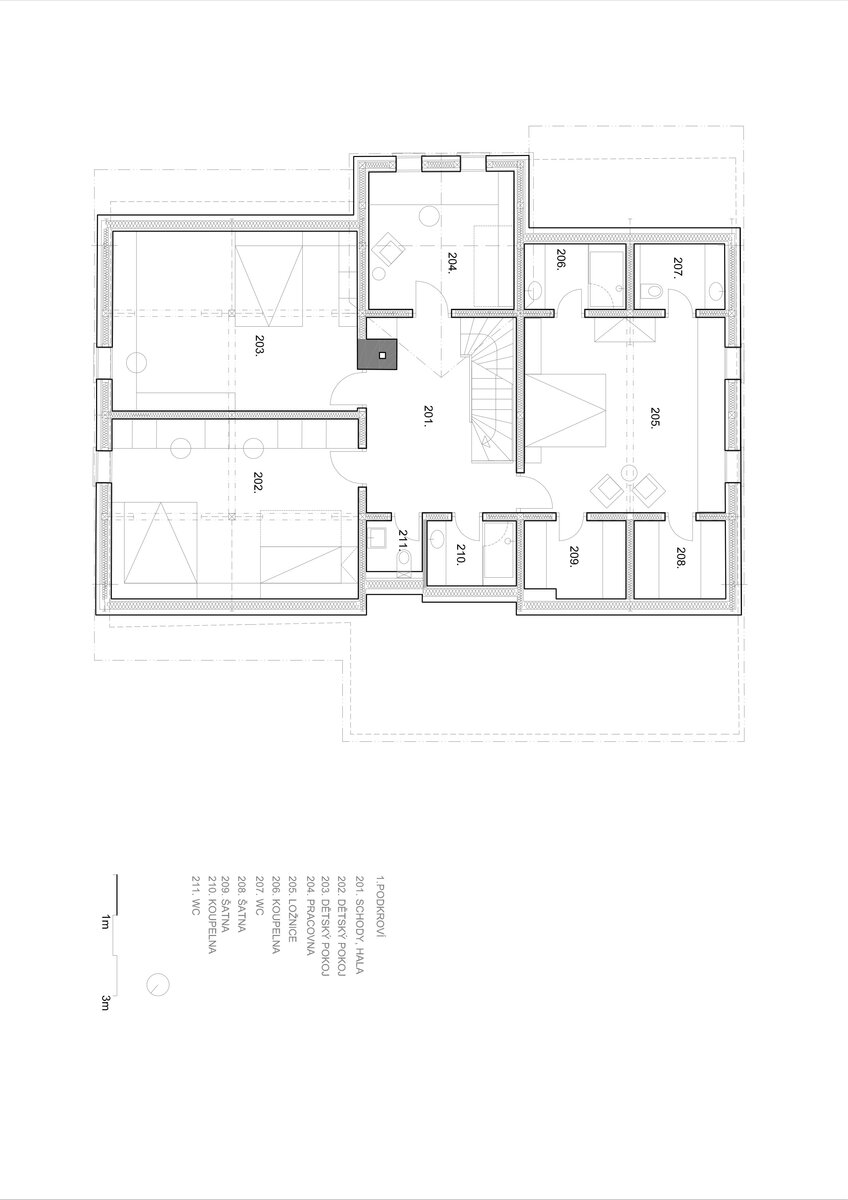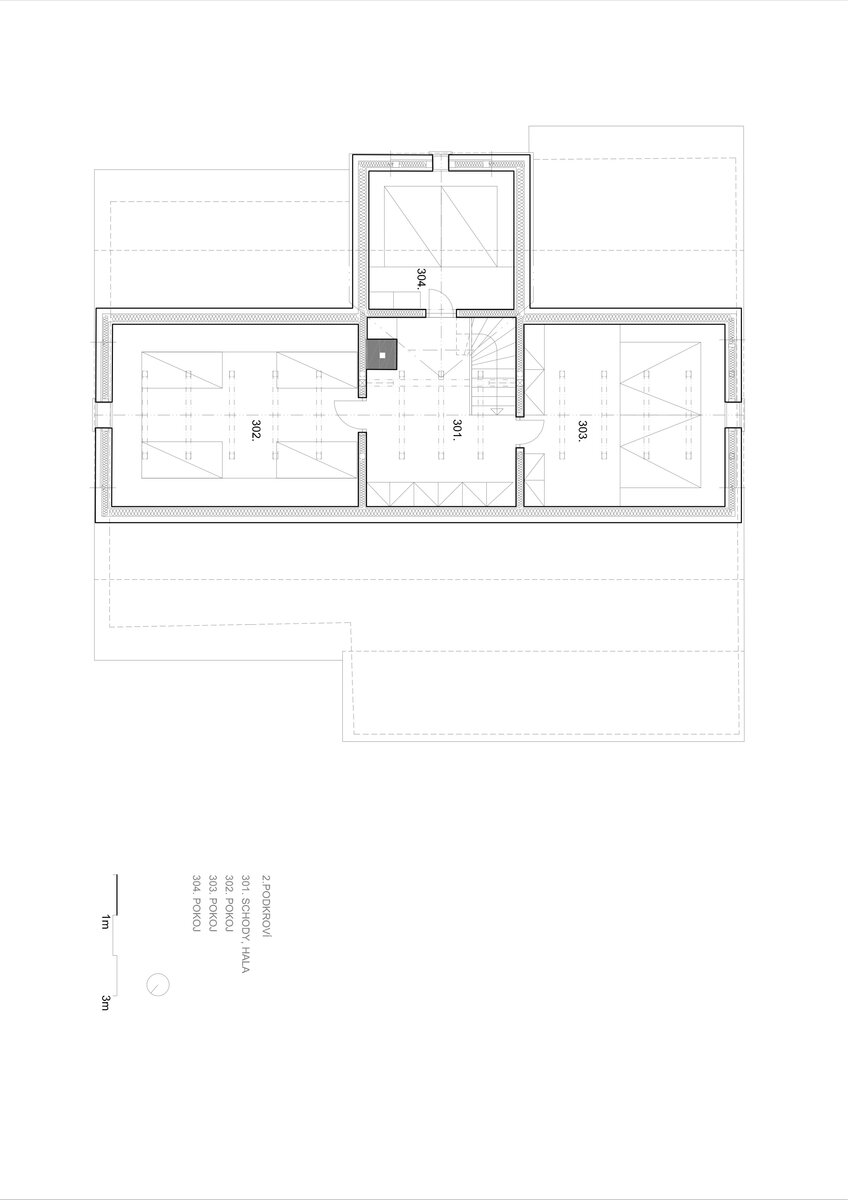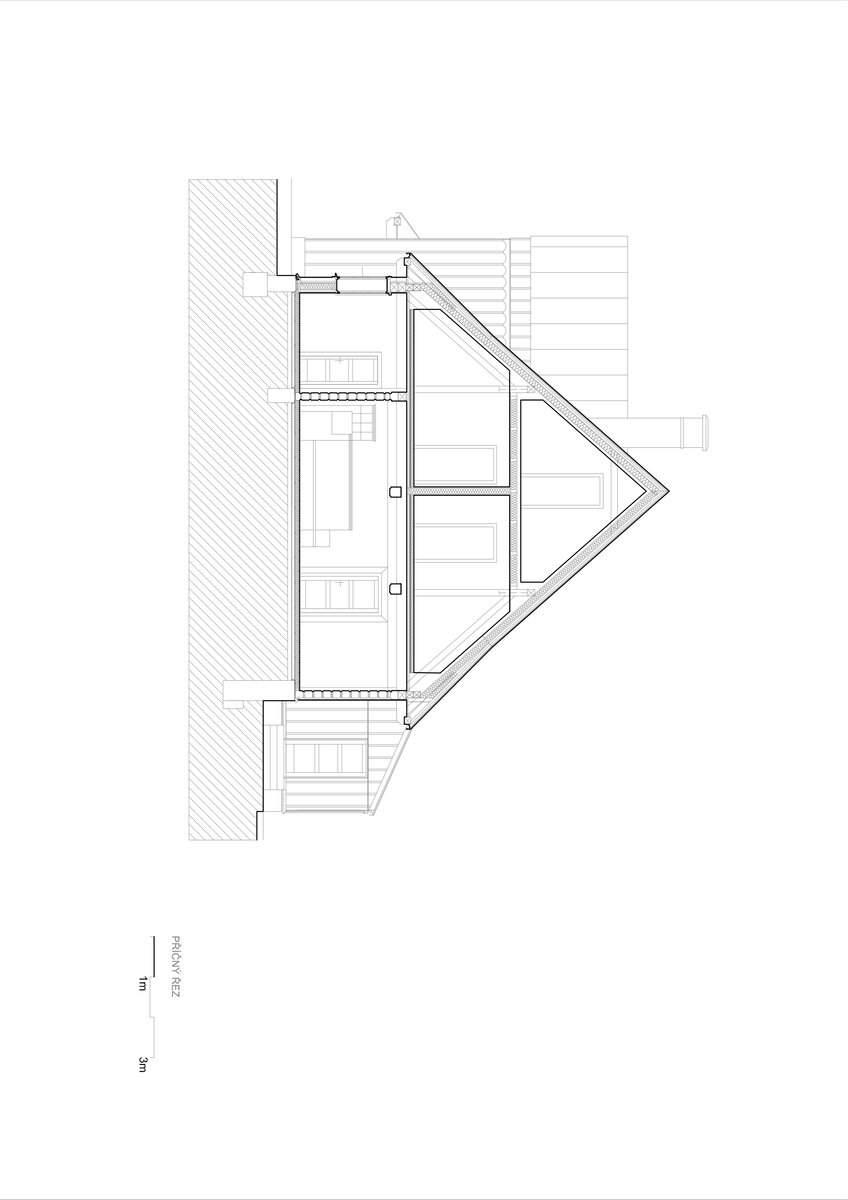| Author |
Klára Košťálová, Vít Košťál |
| Studio |
KST architekti s.r.o |
| Location |
Jizerka |
| Collaborating professions |
Daniel Gabryš |
| Investor |
soukromá osoba |
| Supplier |
generální dodavatel Atelier Gabryš, truhlářství Preciz |
| Date of completion / approval of the project |
June 2024 |
| Fotograf |
Tomáš Kudrna, Vít Košťál |
Jizerka Chalet
A cottage in the heart of a mountain settlement characterized by its dispersed development along the Jizerka stream.
A house with a long history - evolving from a traditional borderland farmhouse to a lodging house for forestry workers, then a guesthouse with a tavern, and finally its current form as a cozy family retreat.
The design concept is based on two fundamental approaches. The first is the sensitive reconstruction of the original timbered residential part and the stone-built ground floor. The second is the addition of a new attic space with a minimalistic aesthetic.
Later, incongruous additions that disrupted the traditional floor plan were removed, the timber structure was dismantled and meticulously reassembled, and the massive granite masonry was carefully cleaned.
The ground floor interior is built on basic natural materials - solid wooden plank floors, a beamed ceiling, exposed and restored timber walls, a simple tiled stove with a white-plastered heated nook, a large dining table.
The attic follows a contemporary design approach. The floors are made of solid wooden planks, the gable walls are finished with white-painted clay plaster, and sloped surfaces are lined with large-format bio-boards, with built-in furniture made of the same material. The result is a generous, clean, and bright space filled with the scent of wood.
The entire concept is complemented by a separate timber store with an outdoor sauna. A utilitarian rectangular structure with a gabled roof without overhangs, wooden cladding. A large glazed surface provides a view from the sauna.
Adjacent to the sauna is a wooden terrace with an integrated cooling tub.
The outdoor seating area is set on dry-laid stone paving.
The building is heated by a ground-water heat pump.
Green building
Environmental certification
| Type and level of certificate |
-
|
Water management
| Is rainwater used for irrigation? |
|
| Is rainwater used for other purposes, e.g. toilet flushing ? |
|
| Does the building have a green roof / facade ? |
|
| Is reclaimed waste water used, e.g. from showers and sinks ? |
|
The quality of the indoor environment
| Is clean air supply automated ? |
|
| Is comfortable temperature during summer and winter automated? |
|
| Is natural lighting guaranteed in all living areas? |
|
| Is artificial lighting automated? |
|
| Is acoustic comfort, specifically reverberation time, guaranteed? |
|
| Does the layout solution include zoning and ergonomics elements? |
|
Principles of circular economics
| Does the project use recycled materials? |
|
| Does the project use recyclable materials? |
|
| Are materials with a documented Environmental Product Declaration (EPD) promoted in the project? |
|
| Are other sustainability certifications used for materials and elements? |
|
Energy efficiency
| Energy performance class of the building according to the Energy Performance Certificate of the building |
|
| Is efficient energy management (measurement and regular analysis of consumption data) considered? |
|
| Are renewable sources of energy used, e.g. solar system, photovoltaics? |
|
Interconnection with surroundings
| Does the project enable the easy use of public transport? |
|
| Does the project support the use of alternative modes of transport, e.g cycling, walking etc. ? |
|
| Is there access to recreational natural areas, e.g. parks, in the immediate vicinity of the building? |
|
