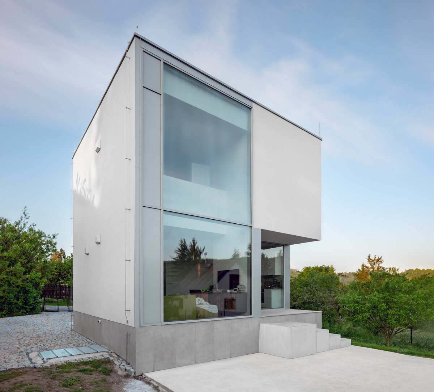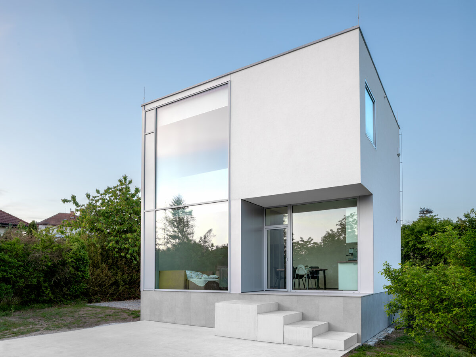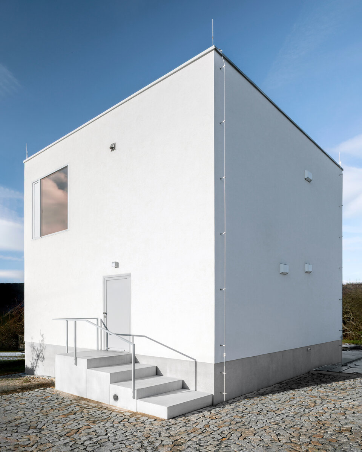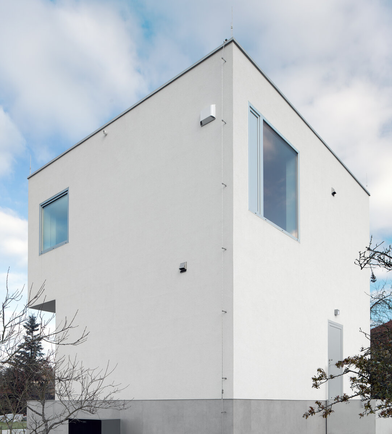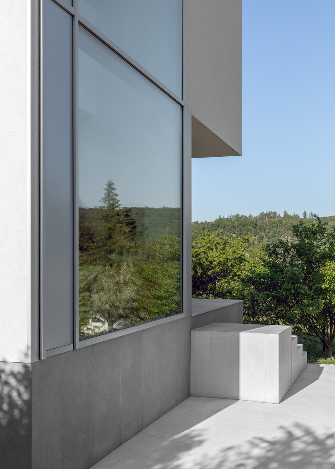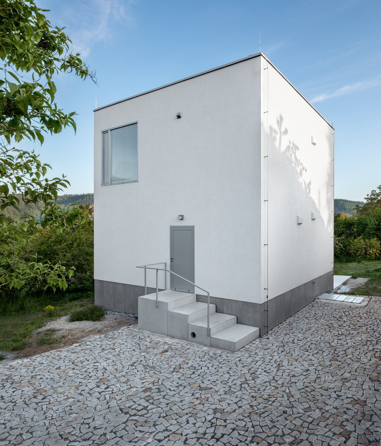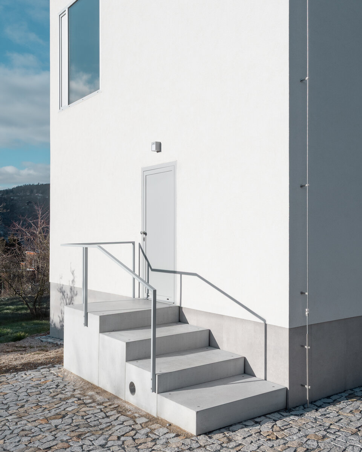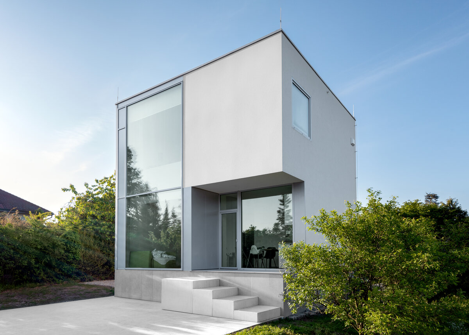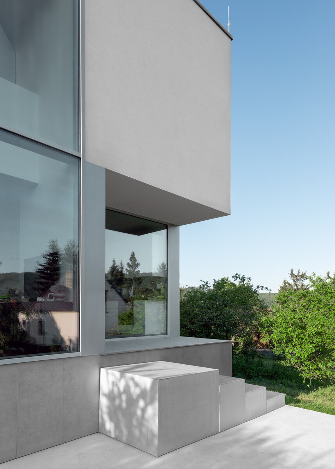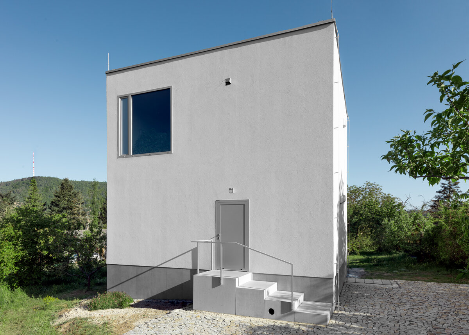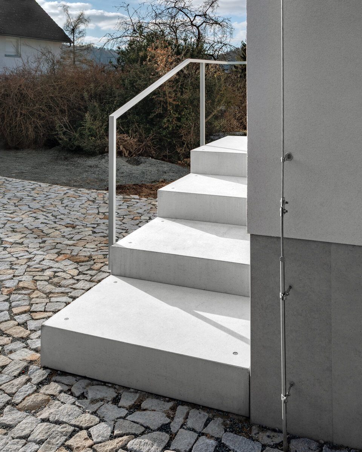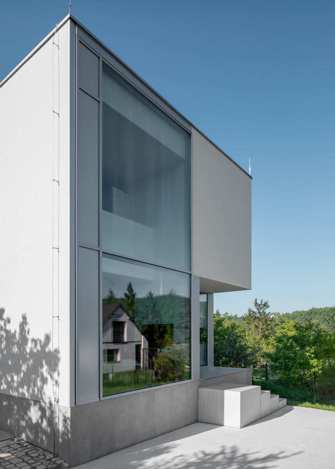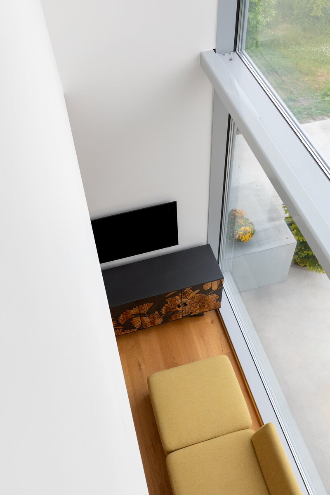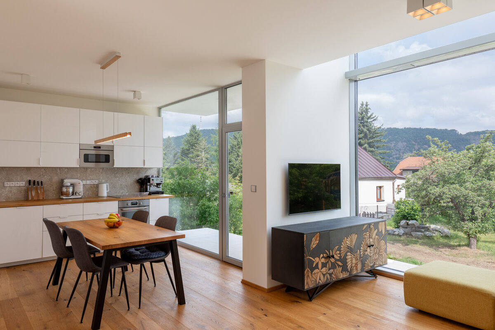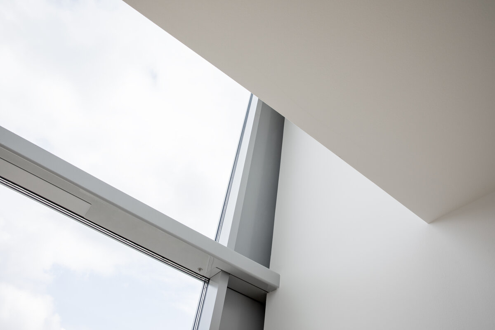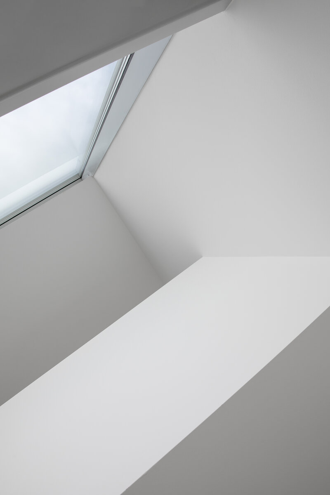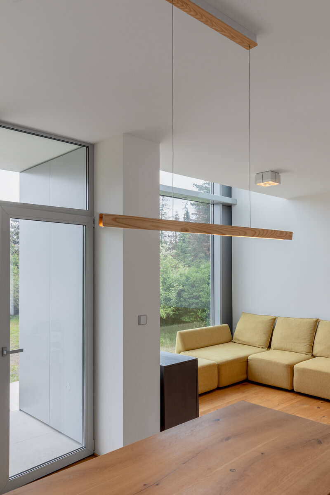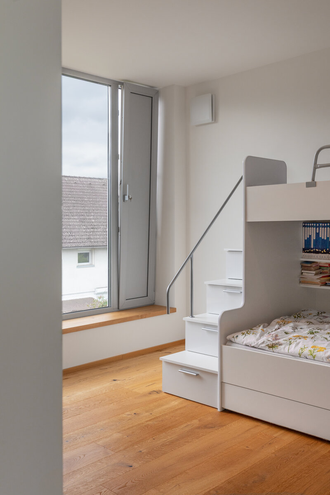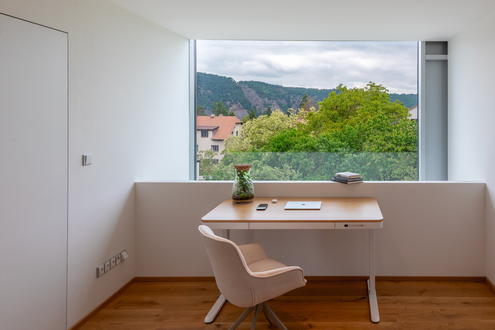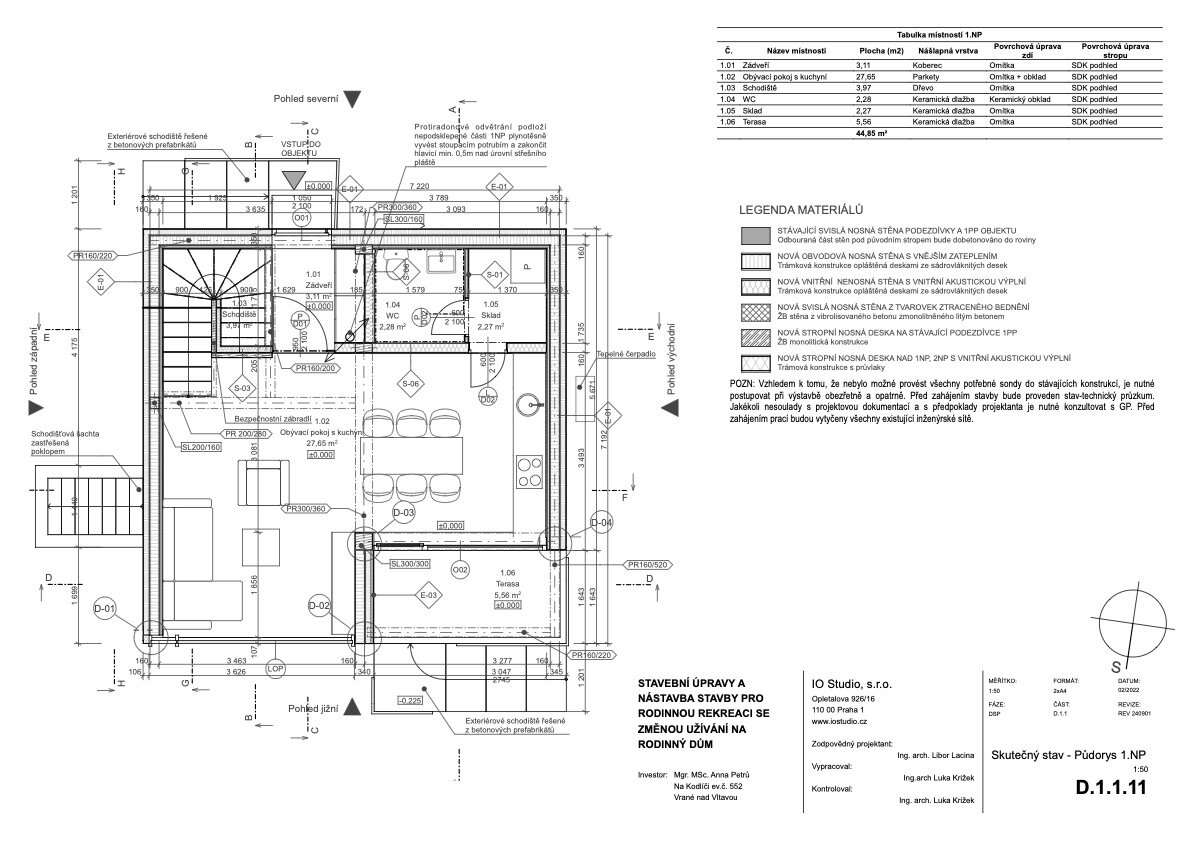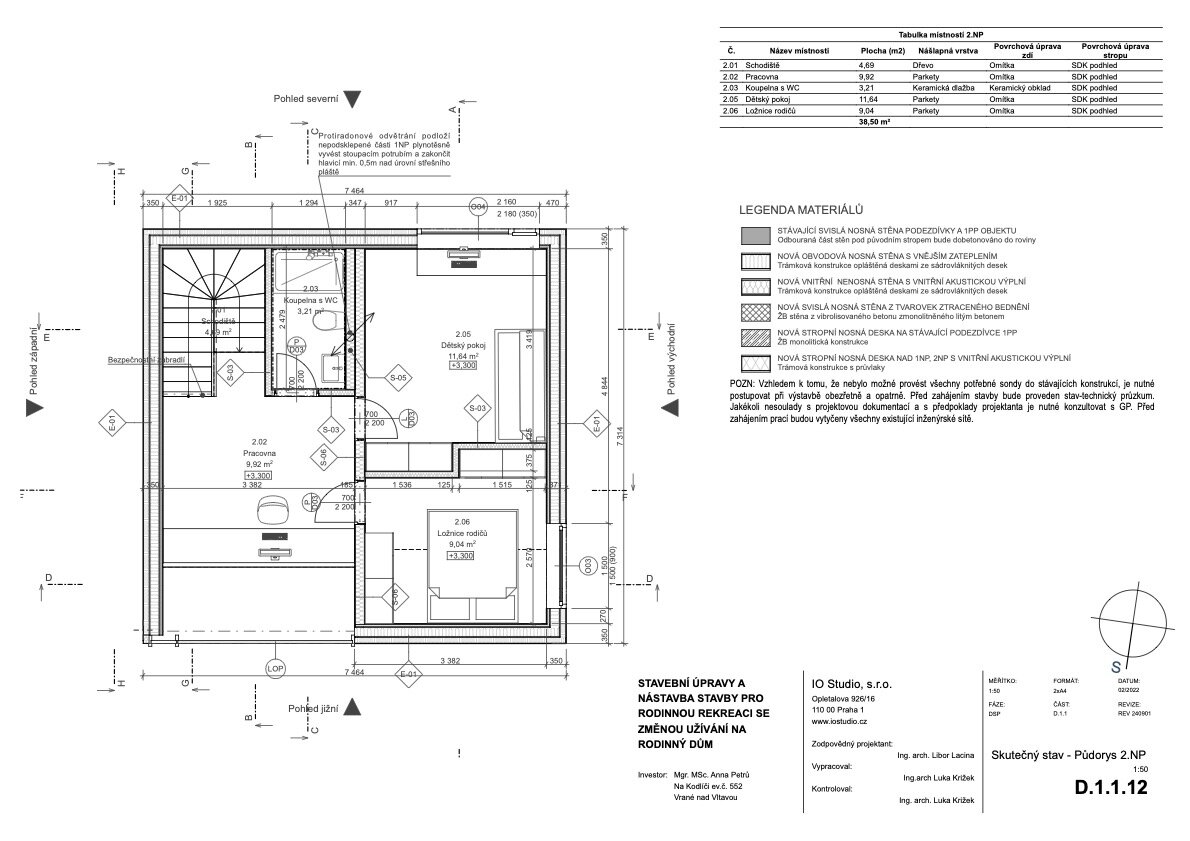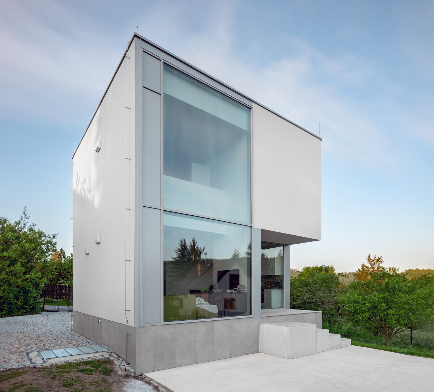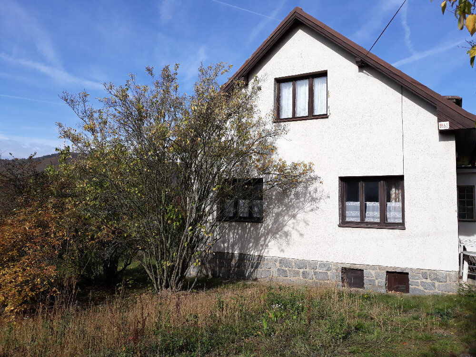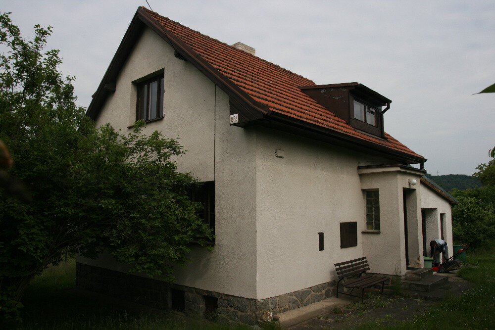| Author |
Luka Križek |
| Studio |
IO Studio |
| Location |
Na Kodlíči ev.č. 552, Vrané nad Vltavou |
| Investor |
Martin Šimíček a Anna Petrů |
| Supplier |
Dřevostavby Kučera |
| Date of completion / approval of the project |
March 2025 |
| Fotograf |
Petr Toman |
If the cube may seem like an exhausted topic in the context of current architectural trends, the white cube in Vrané n. Vltavou proves otherwise. This formally simple square building speaks to us in a highly restrained artistic language. The minimalist white cube captivates with its simplicity, it could not be any simpler. Within a limited set of expressive tools, the maximum visual effect has been achieved. It contains nothing superfluous and goes straight to the essence. It returns to the modernist architecture and stands in contrast to today’s trends.
The house is designed as an example of a low-cost modular home intended for a financially middle-class family. Its uniqueness lies in the ability to grow along with the evolving needs of the family. As spatial demands increase, it is easy to attach a modular unit to the house to add the necessary function. The entire idea is based on the concept that the house grows with its users, allowing the investment to be spread over several phases — something that is not possible with a conventional home.
This means that a young couple doesn’t need to worry about financing a large house for a family they don’t yet have — the house is scaled down to meet only their current needs. To achieve this concept, dry modular construction technology is used, which allows for almost immediate implementation and minimizes the negative impact on everyday living.
The very simple square-shaped building reflects the values and lifestyle of its inhabitants. A modest, functional, and unpretentiously defined interior space is designed for living, not for show. The interior allows users to shape it according to their own vision and is not rigidly defined by the architect’s perspective. Since the users can adapt the interior themselves, the design of the house had to be strong enough to hold everything together.
It is a formally very simple structure — a cube — in which the square format plays a key role in understanding the overall artistic concept. The square is embedded in the building’s compositional arrangement, and through orthogonal composition, the mass of the building is horizontally and vertically divided into smaller squares and cuboids. This division is achieved using window formats and the mullion-and-transom structure of the glazed façade. At the location of the outdoor staircases, the basic cube volume is expanded with step-like stacked cuboids, whereas at the terrace, part of the cuboidal mass is subtracted.
This single-family house was built on the partially basemented masonry base of a former holiday cottage. Due to the poor structural and technical condition of the original building, full demolition was necessary. For economic reasons, however, the existing basement (1PP) and the foundation base in the non-basemented section were retained. The new construction was designed precisely to fit within these inherited dimensions.
The entrance is located on the southern side of the house. The ground floor (1NP) includes a small entrance hall, a storage room, and a guest WC, alongside a generous living space with an integrated kitchen. On the upper floor (2NP), a study overlooks the living area below through a recessed ceiling slab, creating a vertical spatial connection. This level also contains a master bedroom, a children’s room, and a shared bathroom. The preserved basement, which spans approximately half of the building's footprint, serves as technical and utility space, accessed via a newly added external staircase.
The building stands as a compact, freestanding structure with two above-ground floors and one partial basement level, occupying a footprint of 7.464 x 7.314 meters. The new volume is constructed from a lightweight prefabricated timber frame system using KVH solid wood beams, carefully engineered to minimize additional load on the existing foundations. Structural walls are placed on a newly designed reinforced concrete distribution slab resting on the preserved basement walls.
The structural layout follows a transverse two-bay system with balanced spans. The primary vertical structure consists of 60x160 mm timber studs clad on both sides with gypsum fibreboards. In areas of higher load concentration, these are supplemented with larger columns. The building’s lateral stability is ensured mainly through the rigid diaphragm action of the sheathed wall panels. Floor structures are designed as timber joist systems.
The external walls are insulated with a contact insulation system using wood fibre boards, forming a diffusion-open envelope. The façades are finished with a fine white textured stucco. Window units are fabricated from a combination of PVC and aluminium in a silver-grey finish, complemented by matching sheet metal flashings. The flat roof is non-accessible, insulated with EPS, and waterproofed with a membrane system.
Green building
Environmental certification
| Type and level of certificate |
-
|
Water management
| Is rainwater used for irrigation? |
|
| Is rainwater used for other purposes, e.g. toilet flushing ? |
|
| Does the building have a green roof / facade ? |
|
| Is reclaimed waste water used, e.g. from showers and sinks ? |
|
The quality of the indoor environment
| Is clean air supply automated ? |
|
| Is comfortable temperature during summer and winter automated? |
|
| Is natural lighting guaranteed in all living areas? |
|
| Is artificial lighting automated? |
|
| Is acoustic comfort, specifically reverberation time, guaranteed? |
|
| Does the layout solution include zoning and ergonomics elements? |
|
Principles of circular economics
| Does the project use recycled materials? |
|
| Does the project use recyclable materials? |
|
| Are materials with a documented Environmental Product Declaration (EPD) promoted in the project? |
|
| Are other sustainability certifications used for materials and elements? |
|
Energy efficiency
| Energy performance class of the building according to the Energy Performance Certificate of the building |
A
|
| Is efficient energy management (measurement and regular analysis of consumption data) considered? |
|
| Are renewable sources of energy used, e.g. solar system, photovoltaics? |
|
Interconnection with surroundings
| Does the project enable the easy use of public transport? |
|
| Does the project support the use of alternative modes of transport, e.g cycling, walking etc. ? |
|
| Is there access to recreational natural areas, e.g. parks, in the immediate vicinity of the building? |
|
