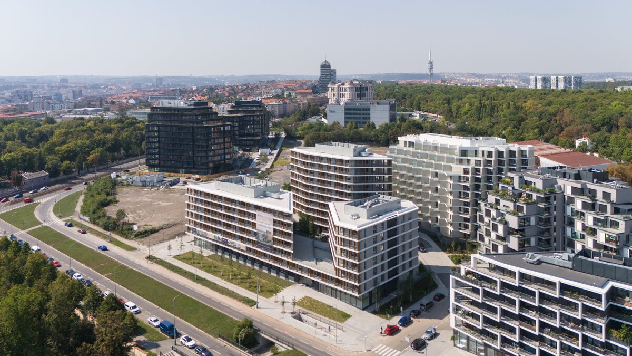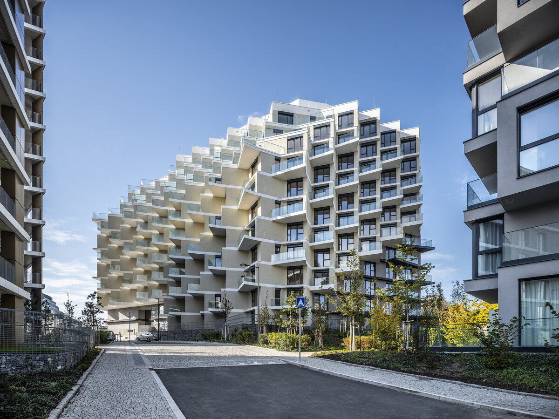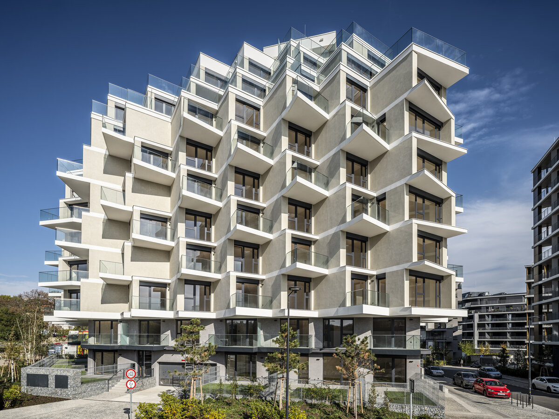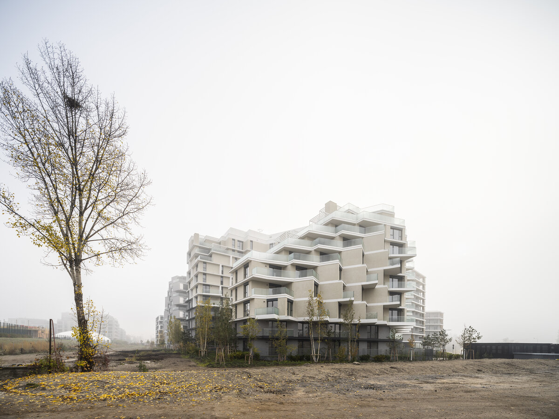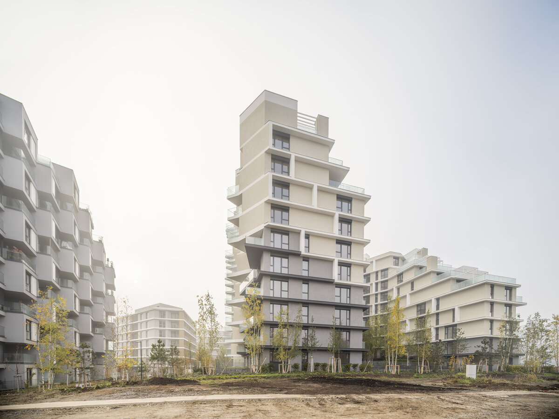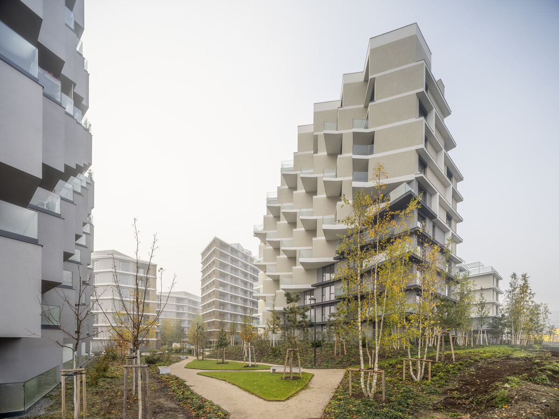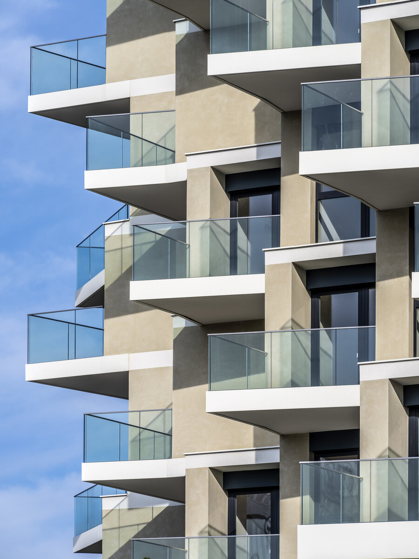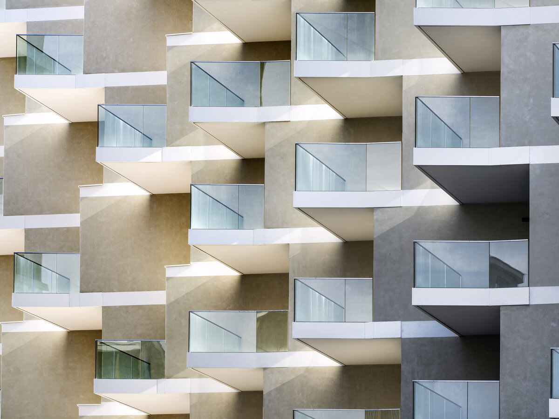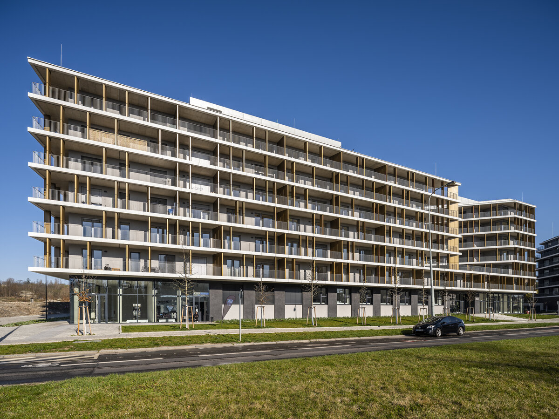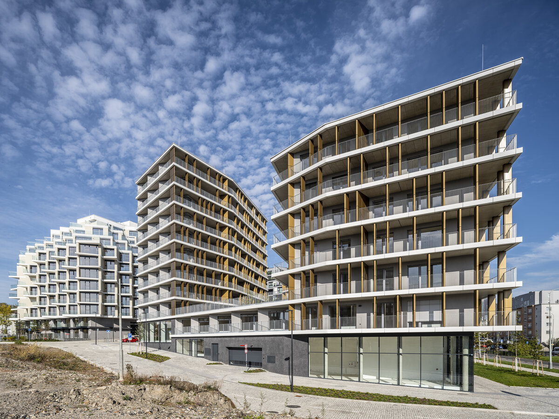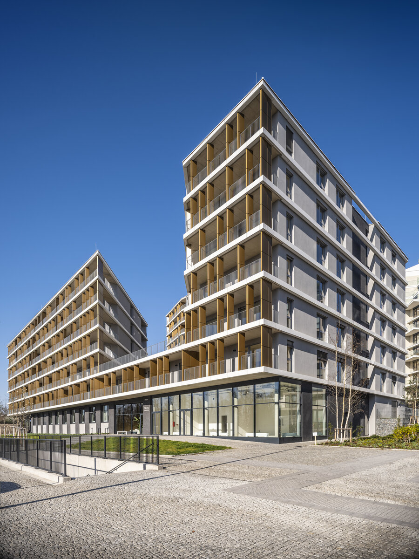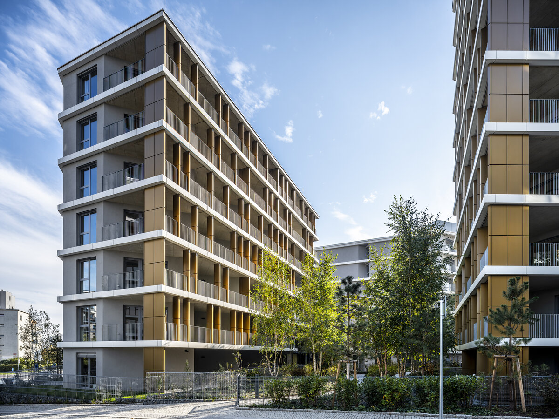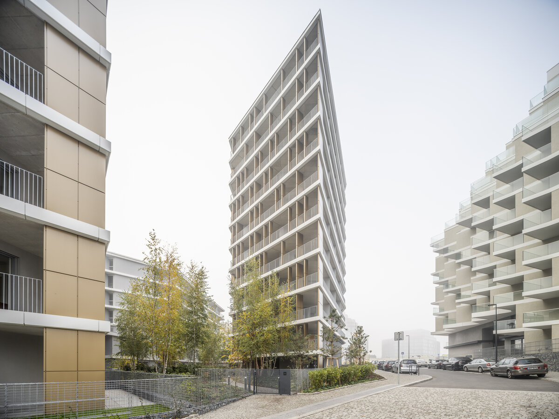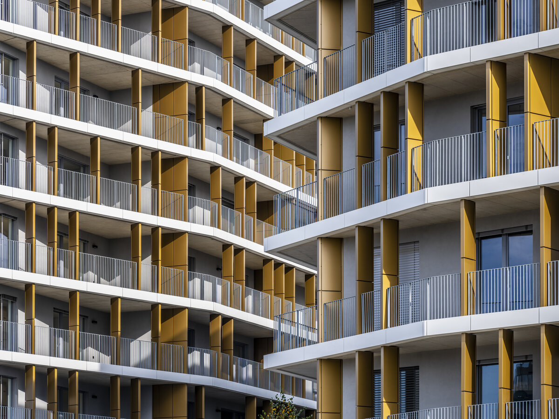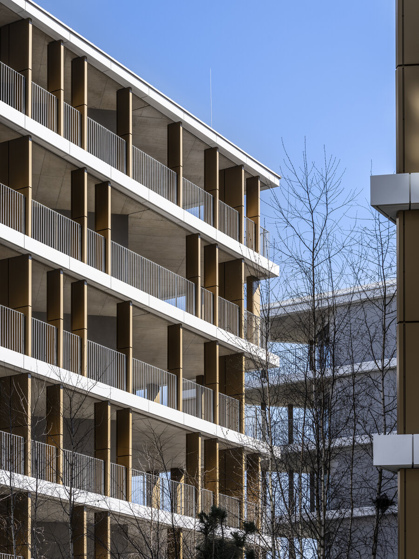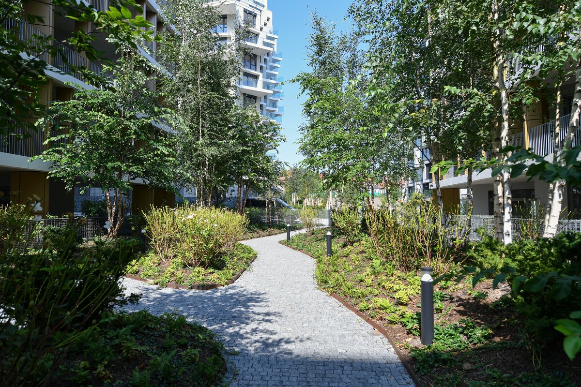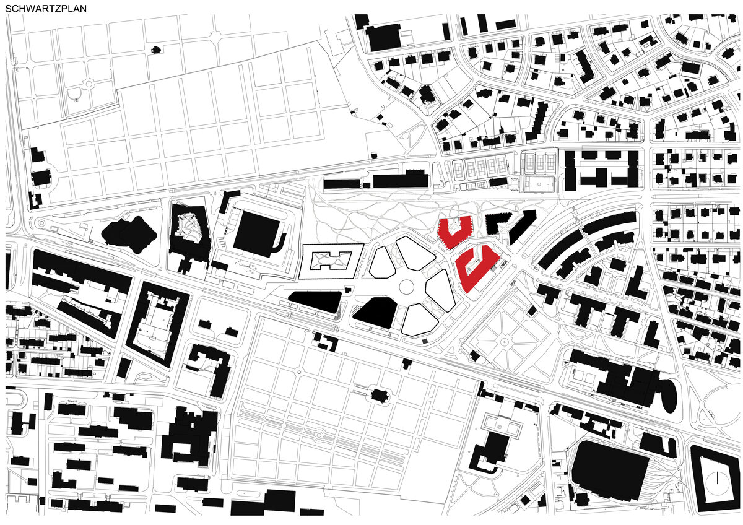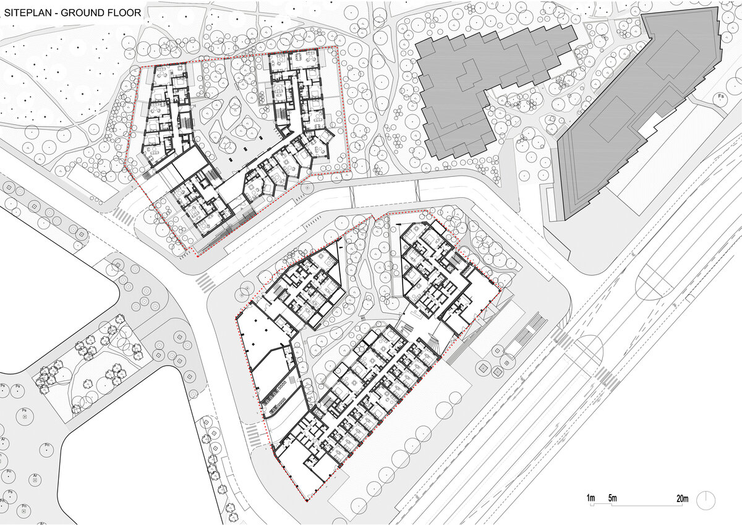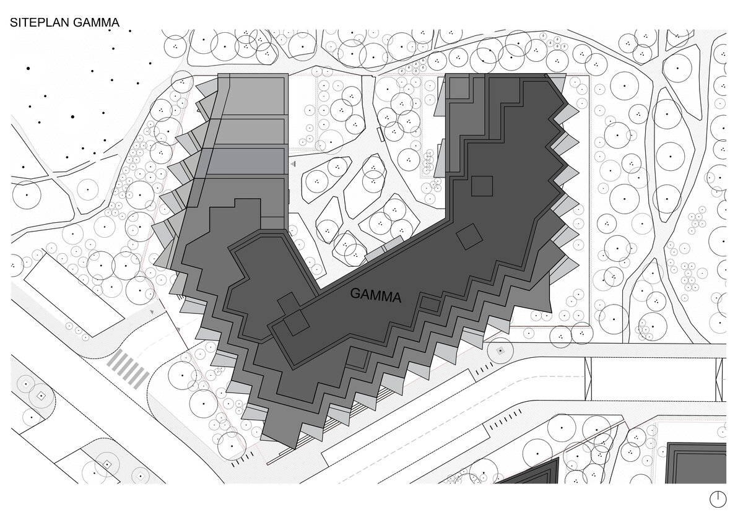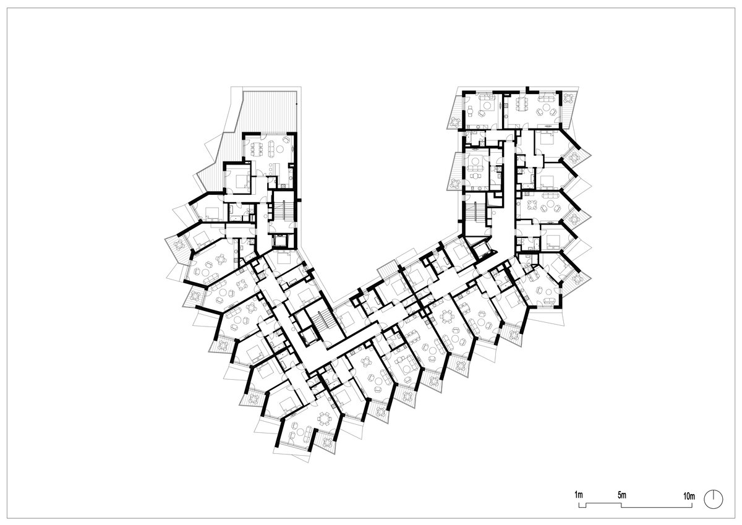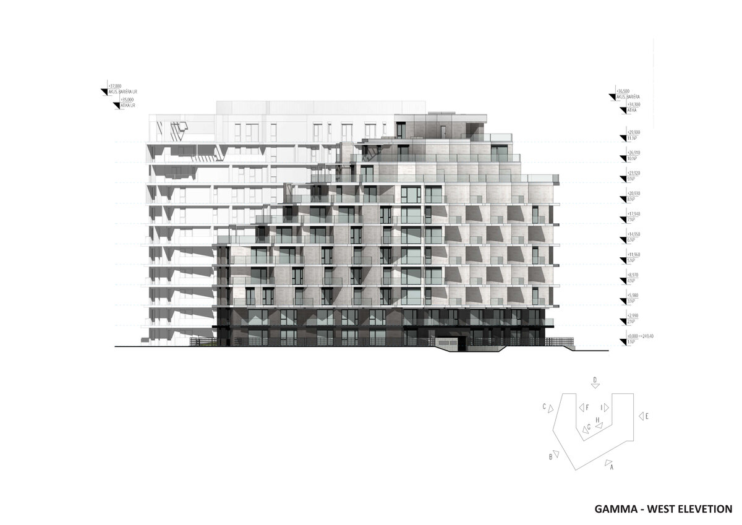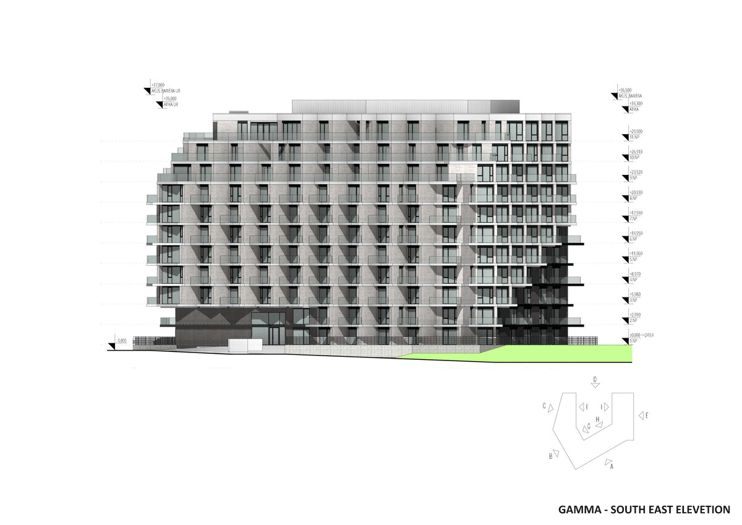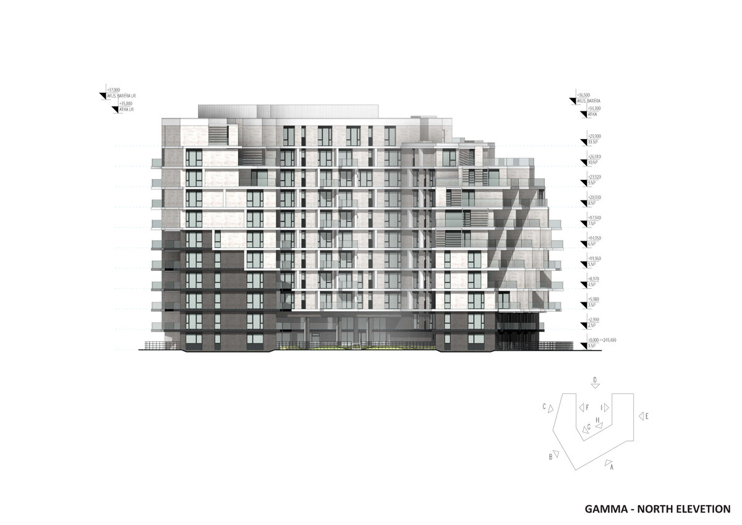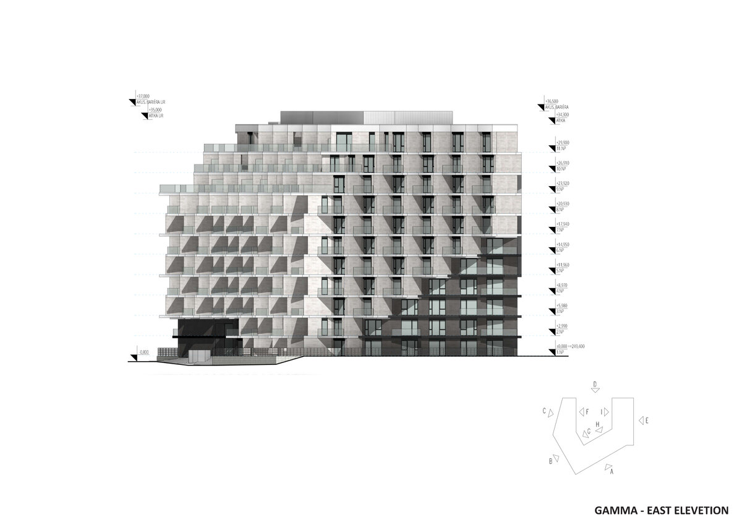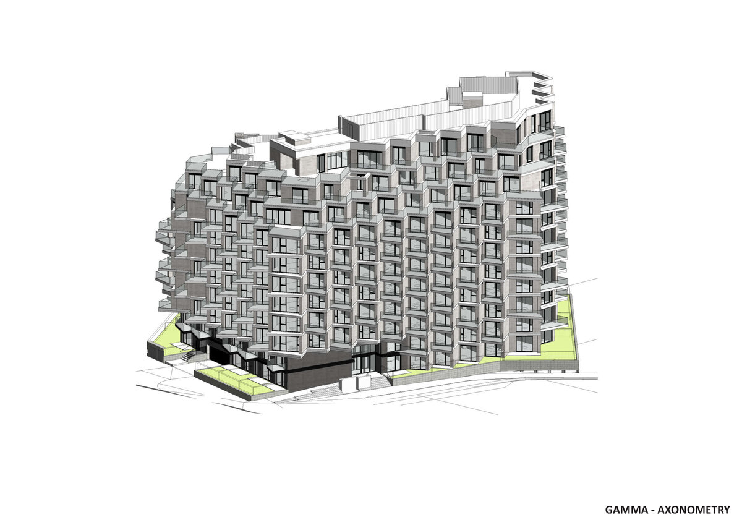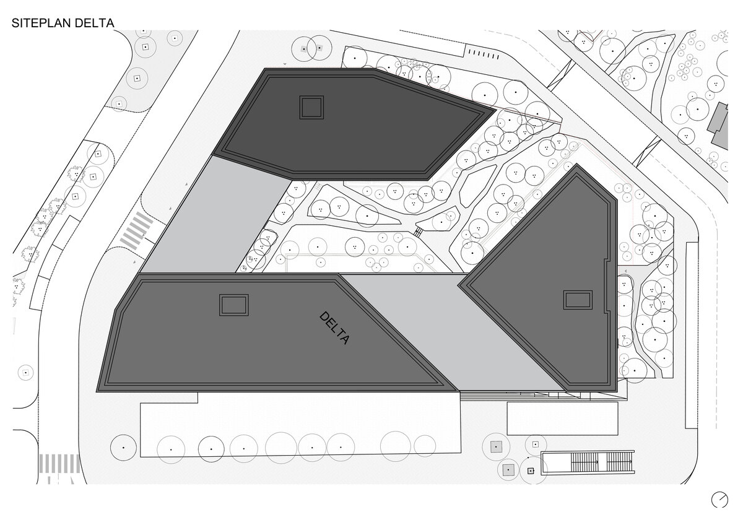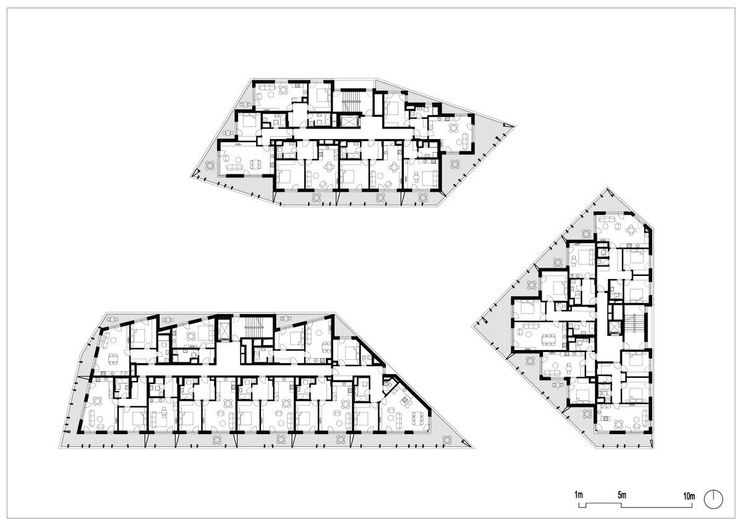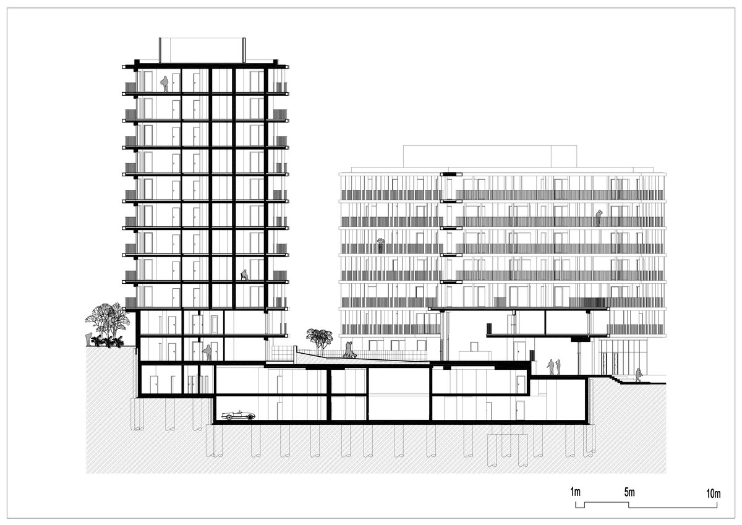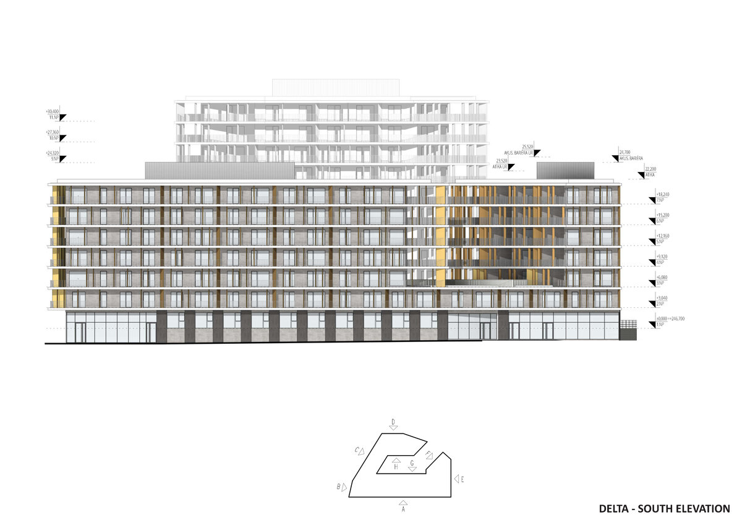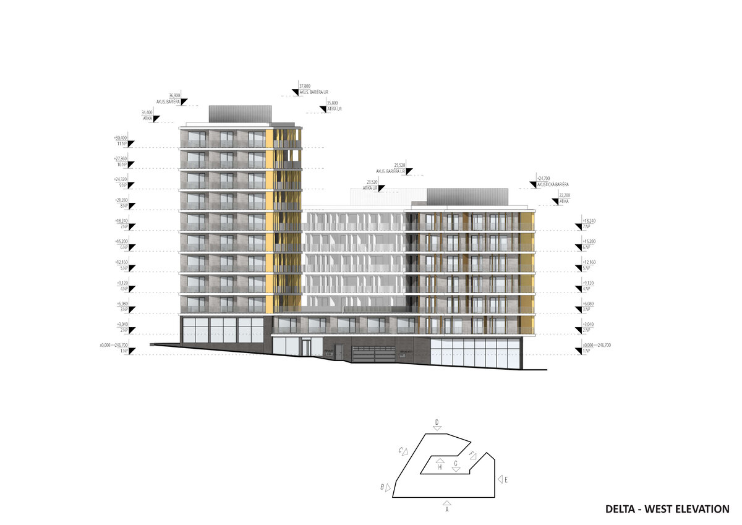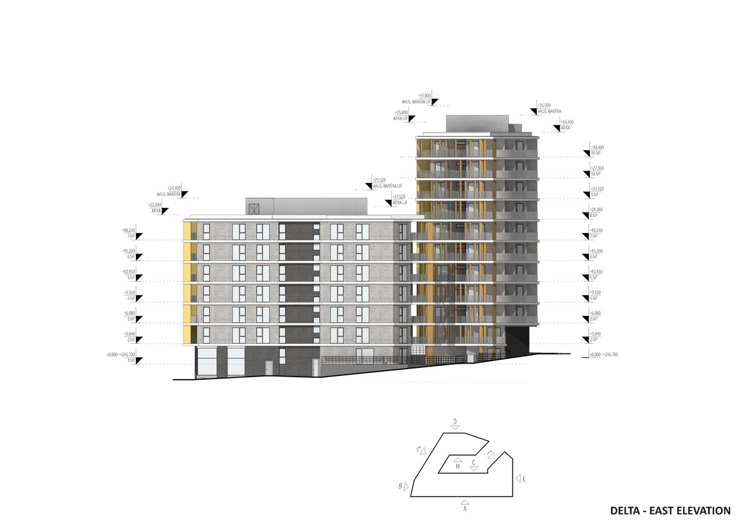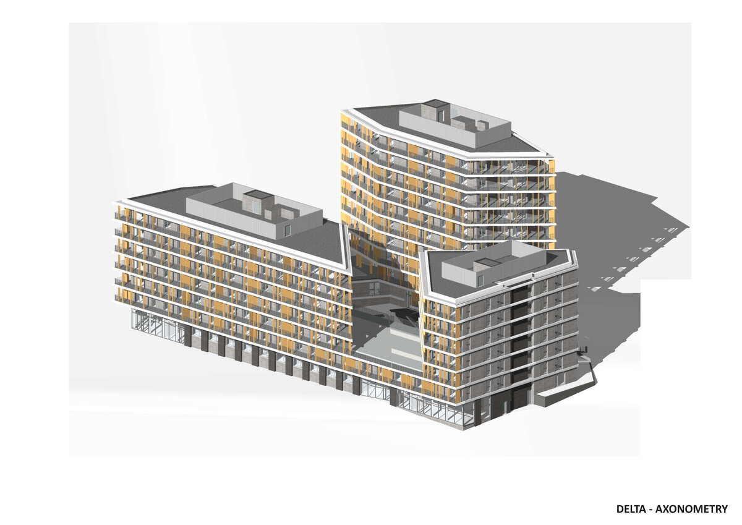| Author |
Ian Bryan, Eduard Trembulák, Michal Němec, Katarína Chalániová, Peter Hričovec, Ondřej Michálek, Tugce Sedlár, Hana Tihonová |
| Studio |
Ian Bryan Architects |
| Location |
Ramonova 3491/10, Počernická 3492/1a, Praha 10 |
| Collaborating professions |
Michele Desvigne - Landscape architect, Statikon solutions - statika, |
| Investor |
Crestyl |
| Supplier |
Syner |
| Date of completion / approval of the project |
September 2024 |
| Fotograf |
Aleš Jungmann |
The Hagibor development is a mixed use brown field development on the border between the traditional Prague residential districts of Vinohrady and Strašnice. The overall masterplan, co-authored by IBA, includes residential, office and retail functions and once completed will create a new City quarter. This prime location is close to Vinohradská avenue and 5 min walk from metro station Želivského.
The 1st residential phase featuring two buildings totalling nearly 15,000m2 was completed in mid 2022. The 2nd phase, comprising the Delta and Gamma buildings provides 27,000m2 with 272 flats with ground floor retail space, has been completed in 2024.
The new buildings take their design clues from the 1st phase Alfa / Beta buildings with each building having it's own distinctive, individual yet complementary approach. The Delta building continues the street line along Počernická street and is split into three main volumes above a two storey plinth. The composition is tied together by strong horizontal lines created by continuous balconies, which are punctuated by random vertical fins, providing shading, privacy and acoustic separation.
In contrast to the restrained Delta, the taller Gamma building behind is more expressive, freed from the more polite urbanism appropriate for main street facades. The expression is almost crystalline with an agglomeration of angled balconies creating a powerful and dramatic composition with each apartment given a unique external space.
It was critical for us to design comfortable and distinct public and private spaces to unify the projects and to do this the overall landscaping theme is carried over from Alfa / Gamma. The 'micro wood' concept was developed with the French landscape designer Michelle Desvigne and incorporates a dense matrix of mature trees and shrubs which create an immediate impact. This helps to modify the microclimate and amplifies the connection to nature and is an overriding theme that will be replicated throughout all phases of the development.
Greenery plays a significant role in the project. Therefore, an automatic irrigation system has been designed to draw rainwater from a storage tank. For home control, the SmrtHome system is installed, regulating heating and blinds, thus contributing to the project's sustainability.
Green building
Environmental certification
| Type and level of certificate |
-
|
Water management
| Is rainwater used for irrigation? |
|
| Is rainwater used for other purposes, e.g. toilet flushing ? |
|
| Does the building have a green roof / facade ? |
|
| Is reclaimed waste water used, e.g. from showers and sinks ? |
|
The quality of the indoor environment
| Is clean air supply automated ? |
|
| Is comfortable temperature during summer and winter automated? |
|
| Is natural lighting guaranteed in all living areas? |
|
| Is artificial lighting automated? |
|
| Is acoustic comfort, specifically reverberation time, guaranteed? |
|
| Does the layout solution include zoning and ergonomics elements? |
|
Principles of circular economics
| Does the project use recycled materials? |
|
| Does the project use recyclable materials? |
|
| Are materials with a documented Environmental Product Declaration (EPD) promoted in the project? |
|
| Are other sustainability certifications used for materials and elements? |
|
Energy efficiency
| Energy performance class of the building according to the Energy Performance Certificate of the building |
B
|
| Is efficient energy management (measurement and regular analysis of consumption data) considered? |
|
| Are renewable sources of energy used, e.g. solar system, photovoltaics? |
|
Interconnection with surroundings
| Does the project enable the easy use of public transport? |
|
| Does the project support the use of alternative modes of transport, e.g cycling, walking etc. ? |
|
| Is there access to recreational natural areas, e.g. parks, in the immediate vicinity of the building? |
|
