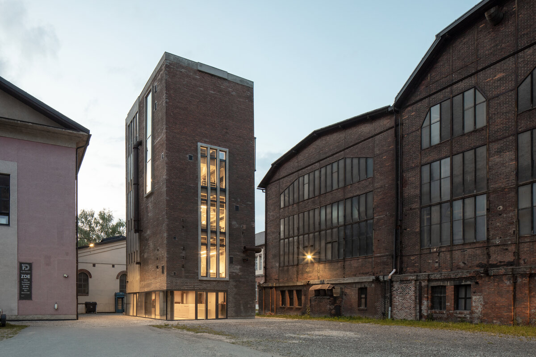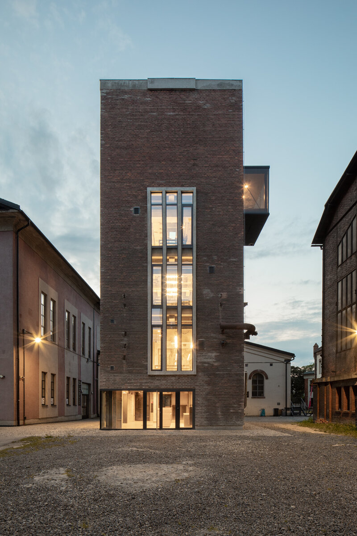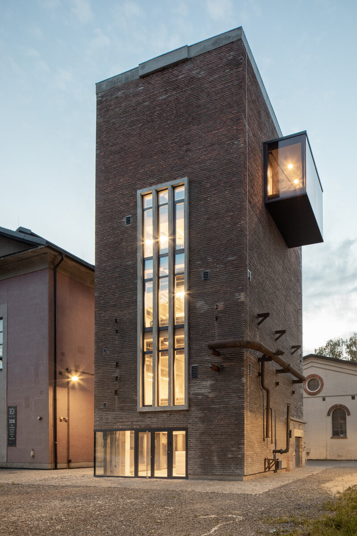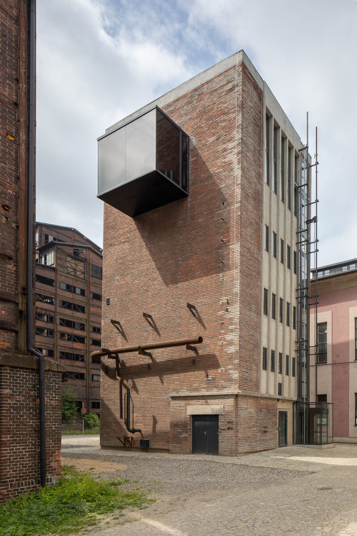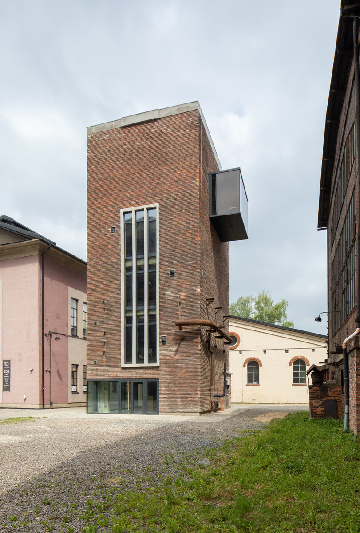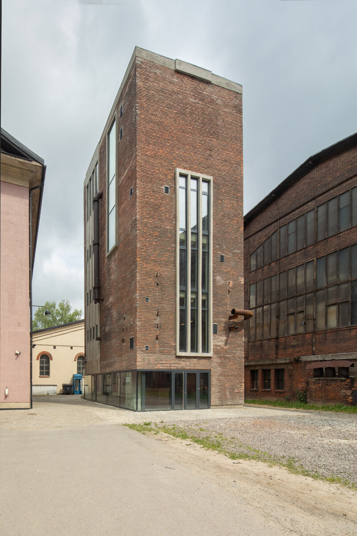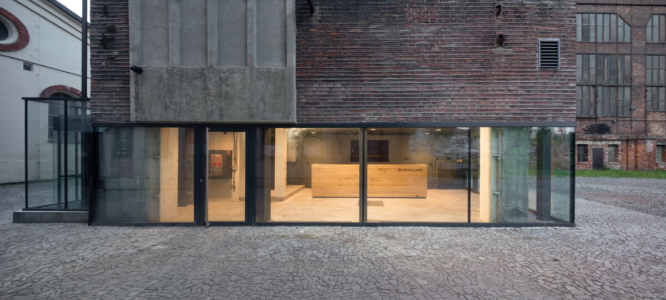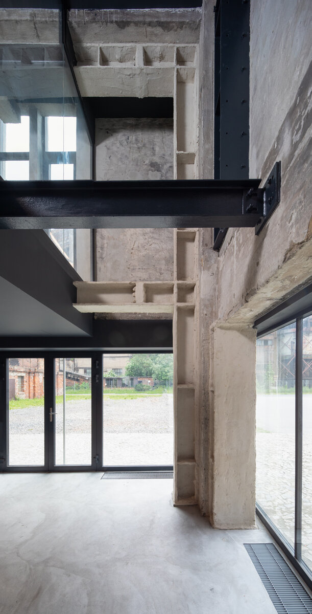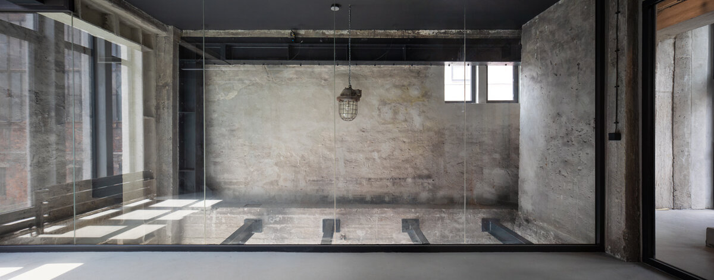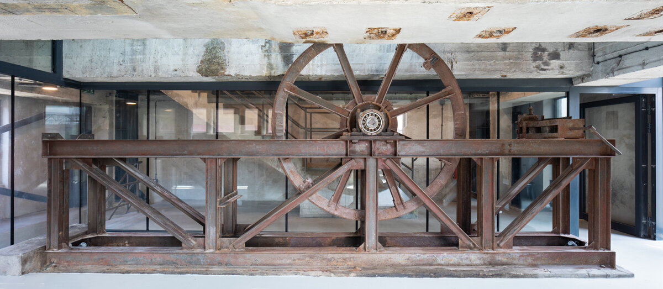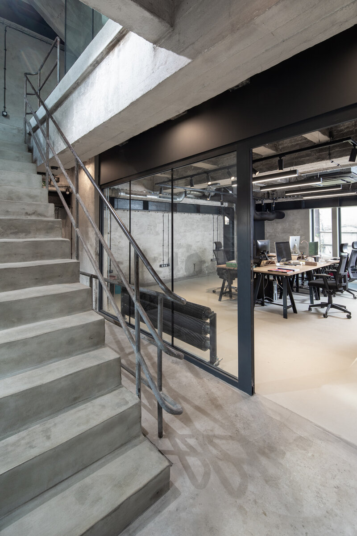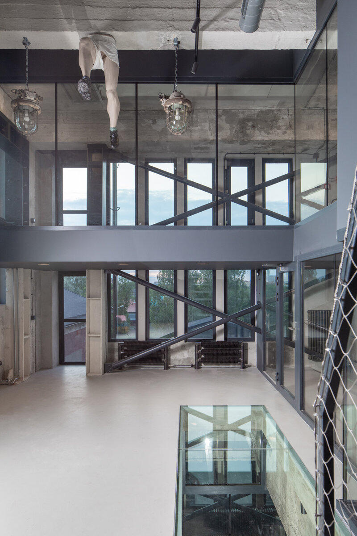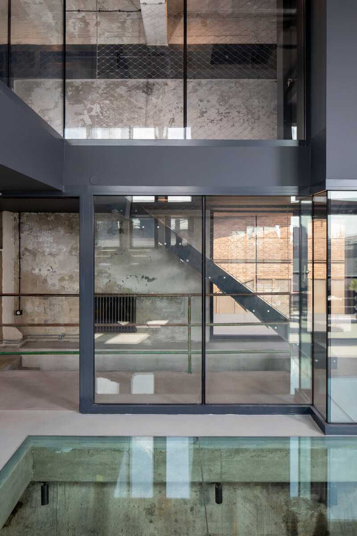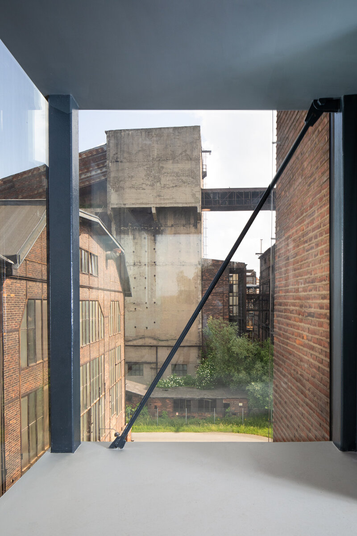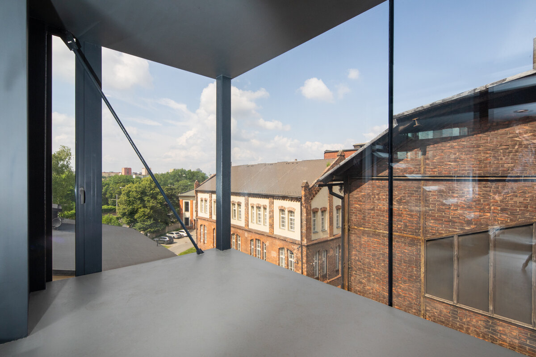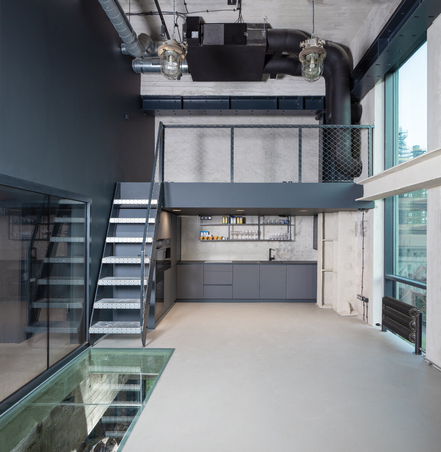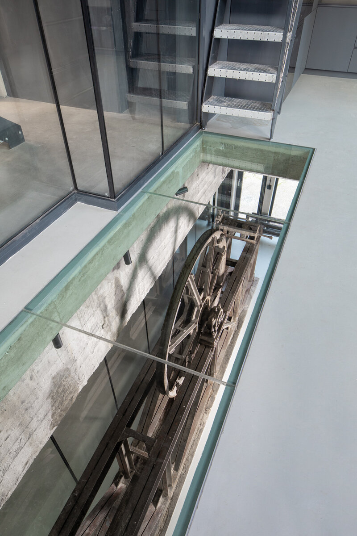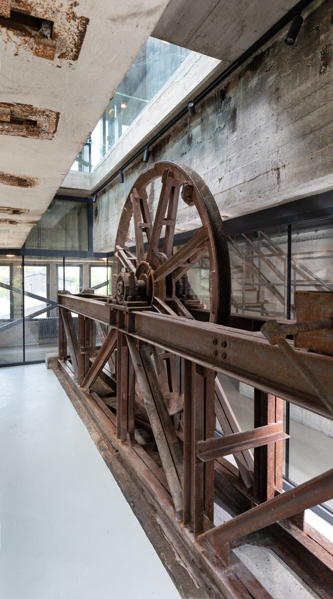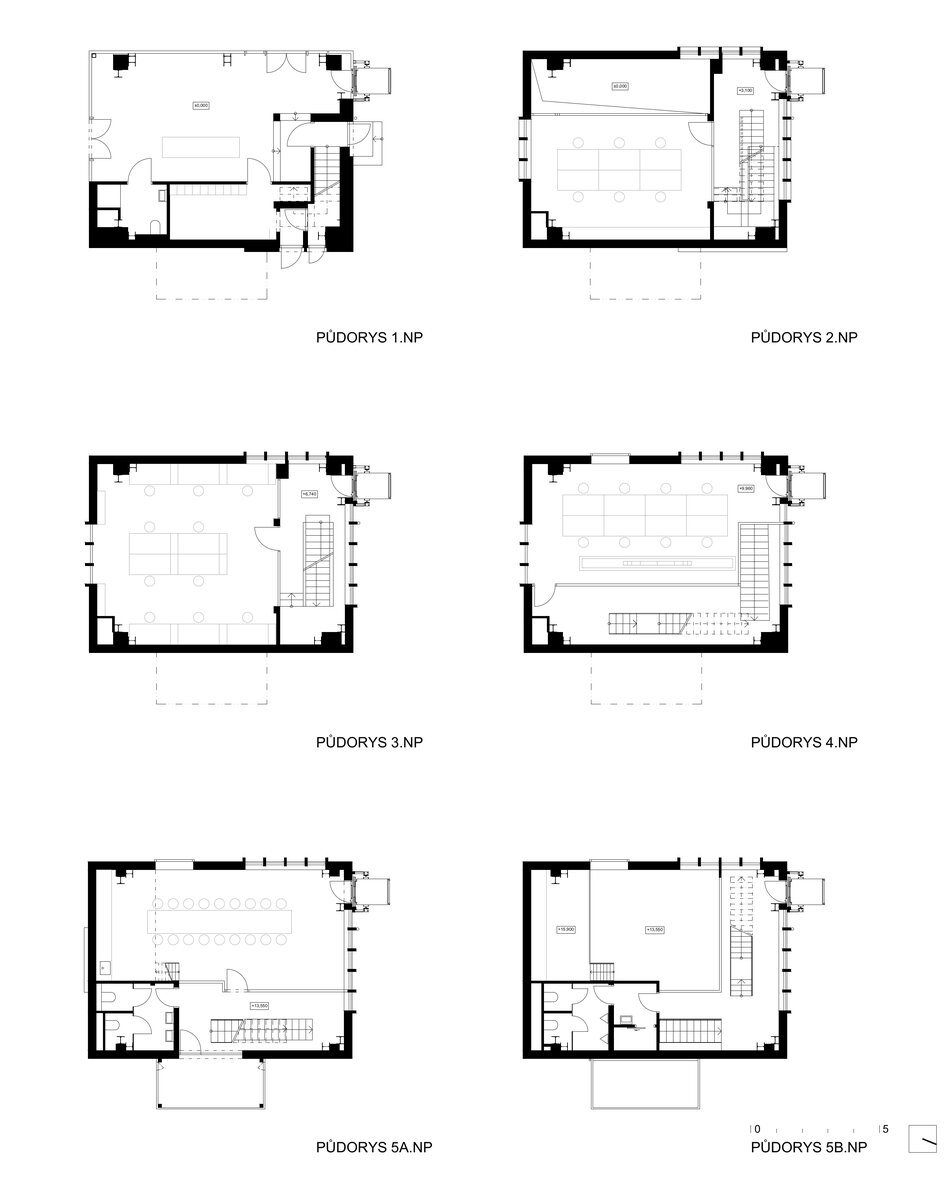| Author |
Autor: Kamil Mrva Architects, s.r.o. Spolupráce: Martin Vymetálek, Václav Kocián, |
| Studio |
Kamil Mrva Architects, s.r.o. |
| Location |
Moravská Ostrava 3400, 702 00 Ostrava - Moravská Ostrava, Česko |
| Collaborating professions |
Projektant, TDS: GM Projekt a Inženýring s.r.o., Libor Macháček Statika: Tomáš Šenovský TDI: C.S.C. spol s.r.o., Jiří Ksenič |
| Investor |
Leemon Concept, s.r.o., Martin Tošenovský |
| Supplier |
Adifex CZ, s.r.o. |
| Date of completion / approval of the project |
January 2024 |
| Fotograf |
Studio Toast, Libor Stavjaník |
DOV- Dolní Oblast Vítkovice [Lower Area Vítkovice] – a Europe-wide area well known for its harmony between architecture and industrial values. Thanks to the studio of AP Josef Pleskot, we can appreciate the present and the heritage of our ancestors together.
The new, young company Leemon approached us about cooperation on the exit ventilation shaft near Místecká Street. Once agreement between the investor and the original owner, Mr Světlík, was reached, we consulted with the architect and author of the complex, Mr Pleskot. Cultural heritage and respect for environment were our challenges.
The structures were stripped down to their original state and the interiors repurposed as offices or training rooms. The next stage of construction consists of a three-stories high extension, with panoramic views of Ostrava. An addition of an atypical glass bay window, accessed by a glass elevator running on the façade of the building. Airy space and transparency of the interiors were central to the design and its final realisation. The supporting structure was reinforced by a steel structure, demanded by the additional load of the new extension.
Green building
Environmental certification
| Type and level of certificate |
-
|
Water management
| Is rainwater used for irrigation? |
|
| Is rainwater used for other purposes, e.g. toilet flushing ? |
|
| Does the building have a green roof / facade ? |
|
| Is reclaimed waste water used, e.g. from showers and sinks ? |
|
The quality of the indoor environment
| Is clean air supply automated ? |
|
| Is comfortable temperature during summer and winter automated? |
|
| Is natural lighting guaranteed in all living areas? |
|
| Is artificial lighting automated? |
|
| Is acoustic comfort, specifically reverberation time, guaranteed? |
|
| Does the layout solution include zoning and ergonomics elements? |
|
Principles of circular economics
| Does the project use recycled materials? |
|
| Does the project use recyclable materials? |
|
| Are materials with a documented Environmental Product Declaration (EPD) promoted in the project? |
|
| Are other sustainability certifications used for materials and elements? |
|
Energy efficiency
| Energy performance class of the building according to the Energy Performance Certificate of the building |
D
|
| Is efficient energy management (measurement and regular analysis of consumption data) considered? |
|
| Are renewable sources of energy used, e.g. solar system, photovoltaics? |
|
Interconnection with surroundings
| Does the project enable the easy use of public transport? |
|
| Does the project support the use of alternative modes of transport, e.g cycling, walking etc. ? |
|
| Is there access to recreational natural areas, e.g. parks, in the immediate vicinity of the building? |
|
