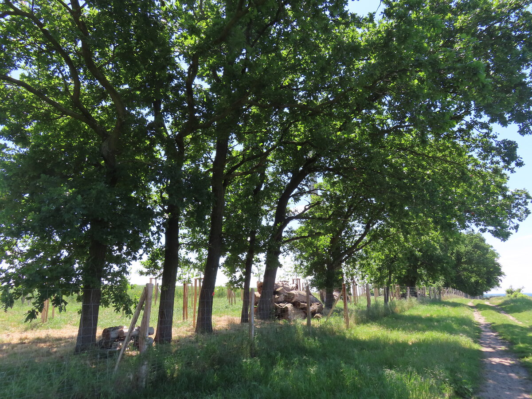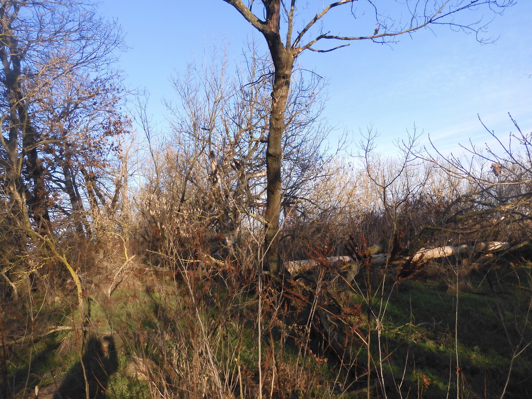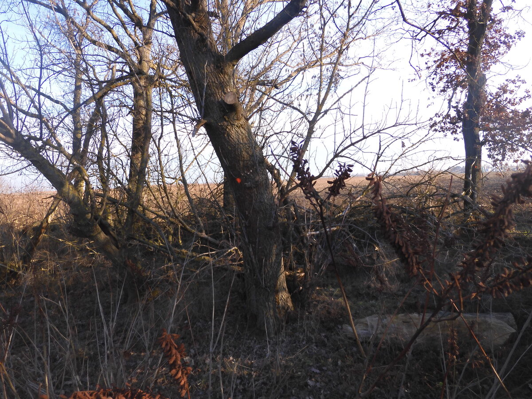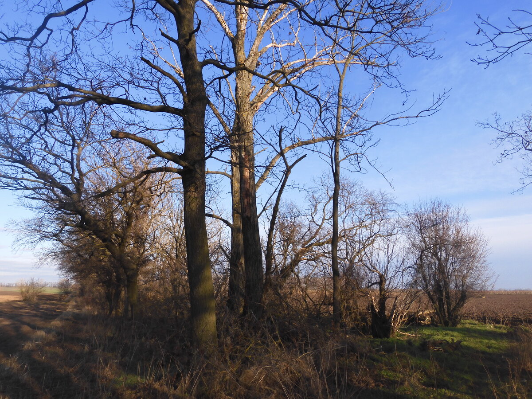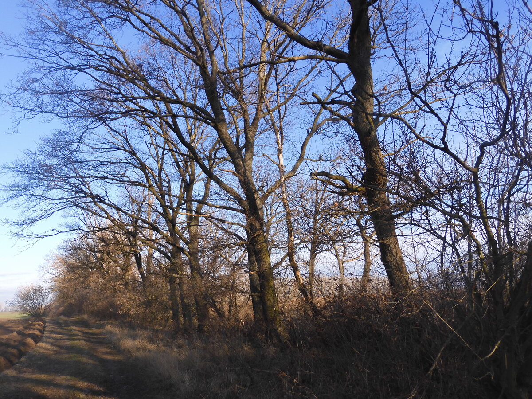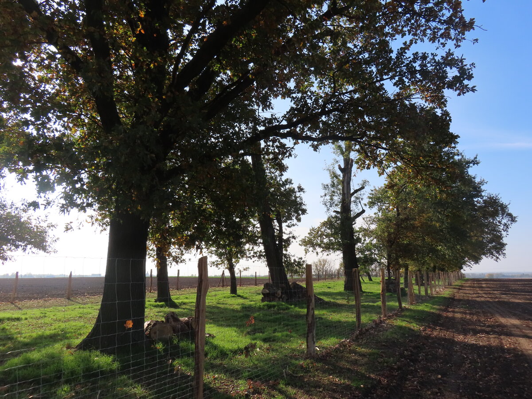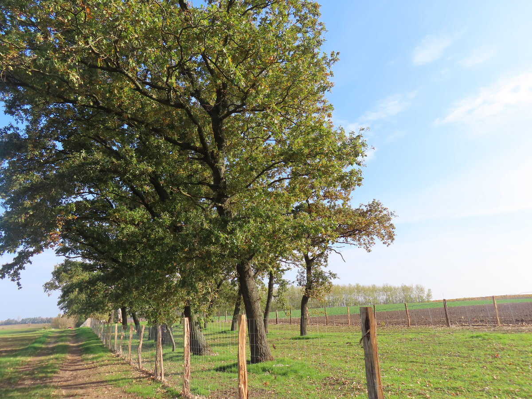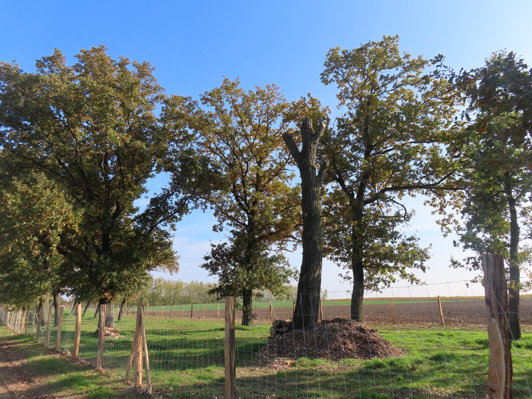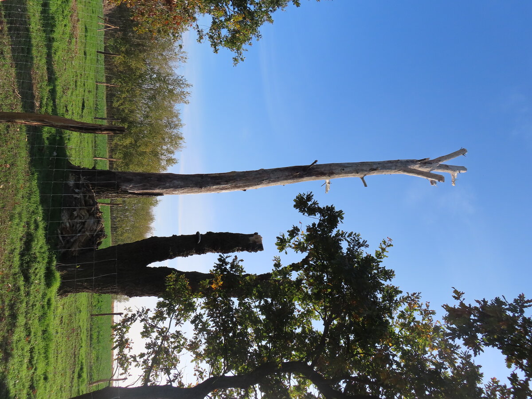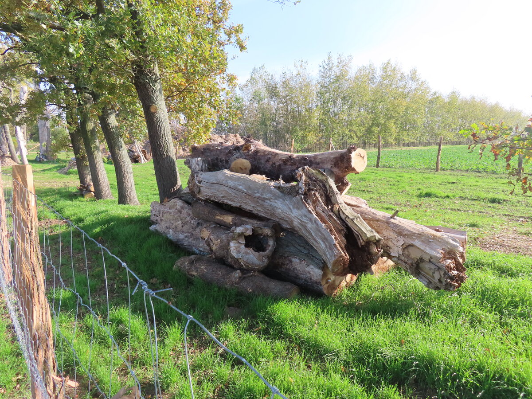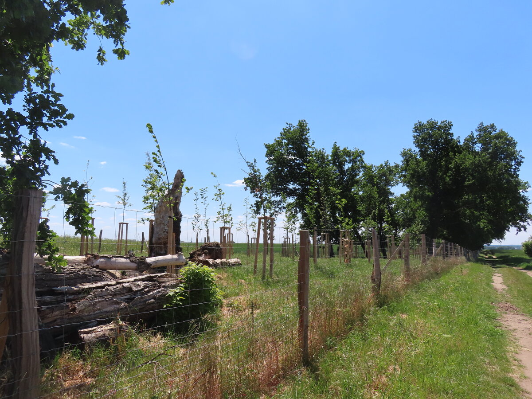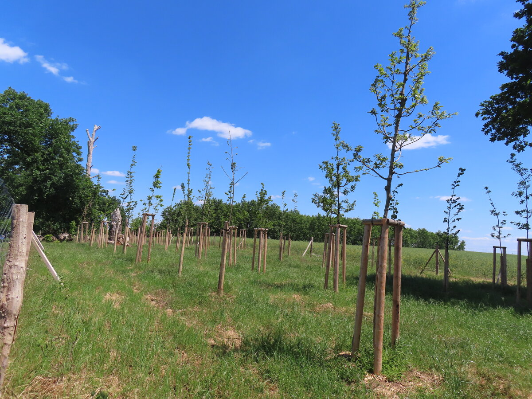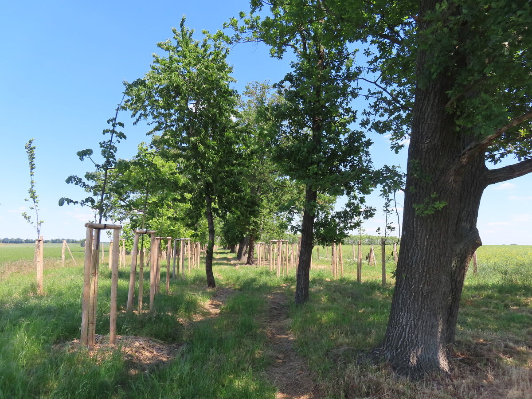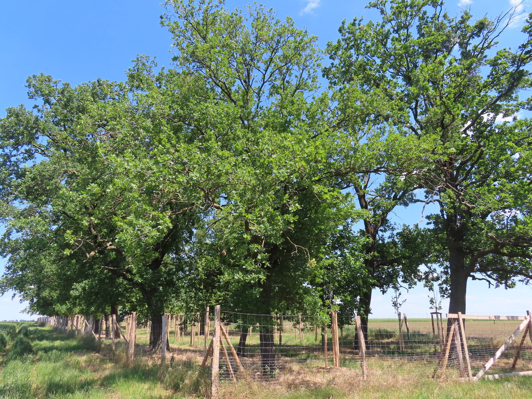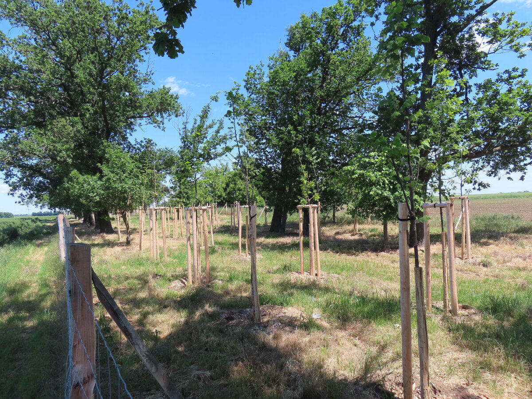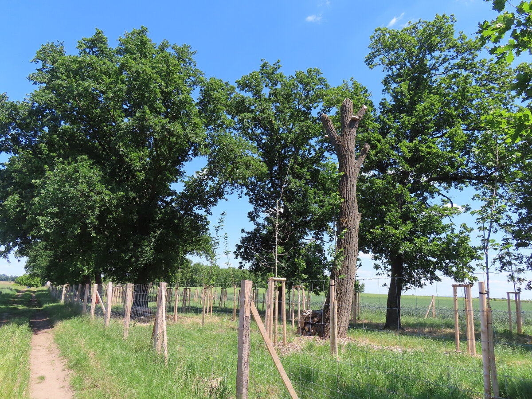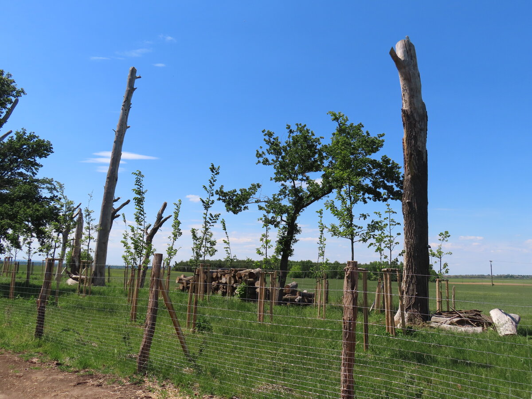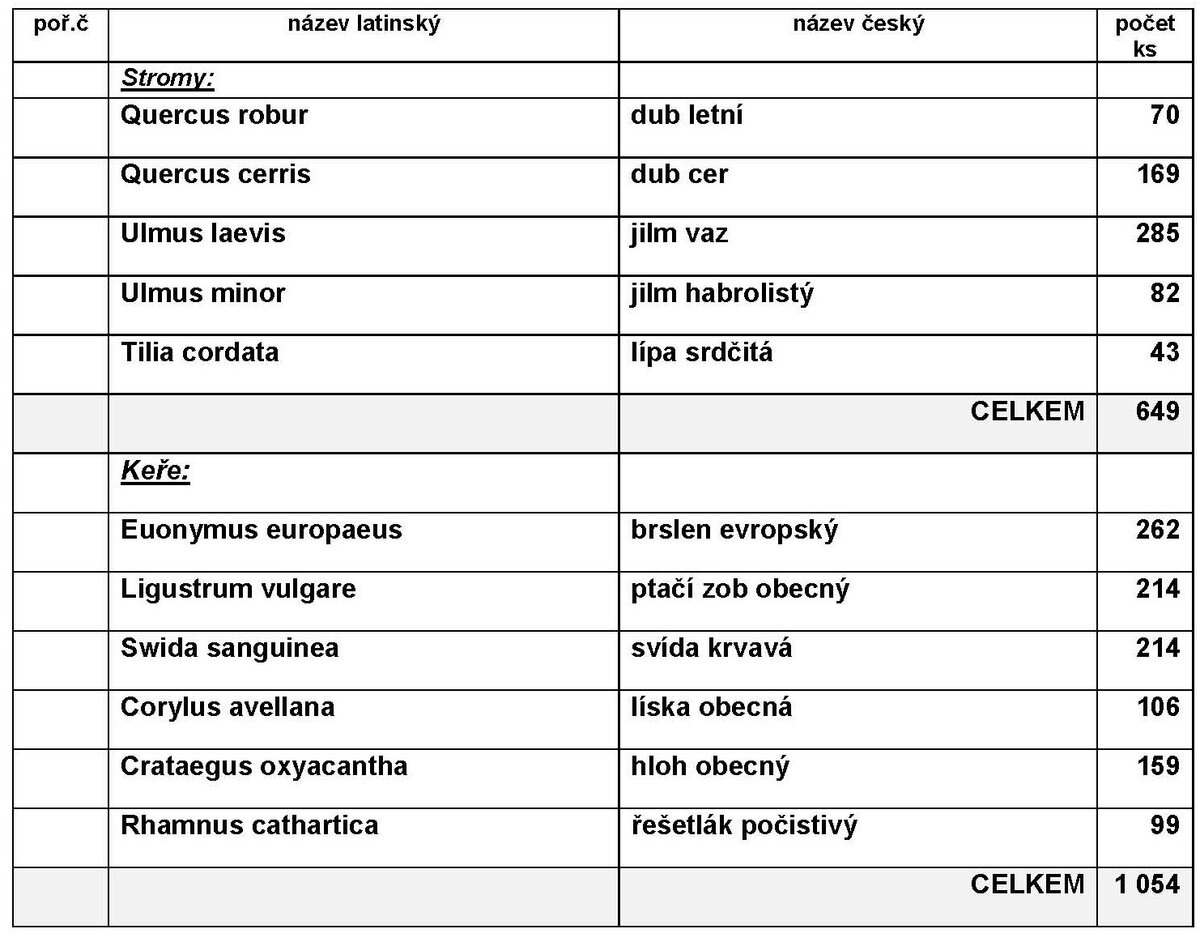| Author |
Ing. Jana Janíková, Ing. Denisa Hrubanová Ph.D. |
| Studio |
Zahradní a krajinářská tvorba, spol. s r.o., Ponávka 185/2, 602 00 Brno |
| Location |
katastrální území 648701 Hrušky, na hranicích s k. ú. Moravský Žižkov a k. ú. Břeclav |
| Collaborating professions |
nejsou |
| Investor |
Obec Hrušky, U Zbrojnice 100, 691 56 Hrušky |
| Supplier |
Kavyl spol. s r.o., Mohelno 563, 675 75 Mohelno |
| Date of completion / approval of the project |
November 2024 |
| Fotograf |
archiv Zahradní a krajinářská tvorba, Jana Janíková |
The windbreak is an important element in the intensively used agricultural landscape. It was established in the past and still serves as a barrier to wind erosion and helps to mitigate negative climate impacts on the surrounding landscape.
The existing windbreak was aging. Almost all trees were in the senescent stage, many of them were damaged or dead. The windbreak had a poor species structure, oak was the predominant long-lived valuable tree species, the rest were invasive trees, and other tree species had a minimal presence. The shrub layer was severely damaged, and a high-quality herbaceous community was completely absent.
The intention of the proposed solution was to restore the windbreak while preserving valuable undamaged remaining trees, treated trees valuable in terms of the existing biotope, and adding new plantings that will improve the species and age composition of the vegetation. The windbreak will continue to serve as an anti-erosion element and to direct the direction of winds in the area.
Thanks to the restoration of the windbreak, soil erosion will be prevented, rainwater accumulation will be improved, soil surface temperature will be reduced, and water evaporation will be reduced. Newly emerging communities will create and improve the living conditions for other species (insects, birds, small vertebrates).
The first step of the reconstruction was the identification of trees with valuable insect communities and the occurrence of protected species. These trees were left and appropriately treated. Subsequently, heavily damaged and invasive trees and non-functional shrub layer were removed. Trunks and branches of felled trees with the potential for the occurrence of valuable communities were placed in piles (loggers). New trees were planted in the reconstructed clip of the original planting. Spacings of 2-4-6 m were used for planting, derived from the position of the preserved trees. The preserved trees were incorporated into the planting grid and became its skeleton. Newly planted trees filled the empty spaces. The windbreak thus preserves species and age diversity.
The following structure was chosen for the species composition of the windbreak:
30% Quercus robur, 20% Quercus cerris, 35% Ulmus laevis, 10% Ulmus minor, 5% Tilia cordata. Preserved trees were included in this structure in order to maintain the proposed representation.
The edge of the windbreak is formed by planting shrubs: Euonymus europaeus, Ligustrum vulgare, Swida sanguinea, Corylus avellana, Crataegus oxyacantha and Rhamnus cathartica.
A semi-permeable type of windbreak was implemented, i.e. planting trees bordered around the perimeter by shrub planting in one row with a shrub spacing of 1.5 m. A high-quality herbaceous community is being restored on the illuminated soil.
The method of restoring the windbreak while preserving the original tree skeleton is unique.
Green building
Environmental certification
| Type and level of certificate |
-
|
Water management
| Is rainwater used for irrigation? |
|
| Is rainwater used for other purposes, e.g. toilet flushing ? |
|
| Does the building have a green roof / facade ? |
|
| Is reclaimed waste water used, e.g. from showers and sinks ? |
|
The quality of the indoor environment
| Is clean air supply automated ? |
|
| Is comfortable temperature during summer and winter automated? |
|
| Is natural lighting guaranteed in all living areas? |
|
| Is artificial lighting automated? |
|
| Is acoustic comfort, specifically reverberation time, guaranteed? |
|
| Does the layout solution include zoning and ergonomics elements? |
|
Principles of circular economics
| Does the project use recycled materials? |
|
| Does the project use recyclable materials? |
|
| Are materials with a documented Environmental Product Declaration (EPD) promoted in the project? |
|
| Are other sustainability certifications used for materials and elements? |
|
Energy efficiency
| Energy performance class of the building according to the Energy Performance Certificate of the building |
|
| Is efficient energy management (measurement and regular analysis of consumption data) considered? |
|
| Are renewable sources of energy used, e.g. solar system, photovoltaics? |
|
Interconnection with surroundings
| Does the project enable the easy use of public transport? |
|
| Does the project support the use of alternative modes of transport, e.g cycling, walking etc. ? |
|
| Is there access to recreational natural areas, e.g. parks, in the immediate vicinity of the building? |
|
