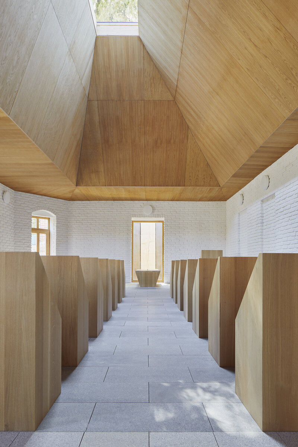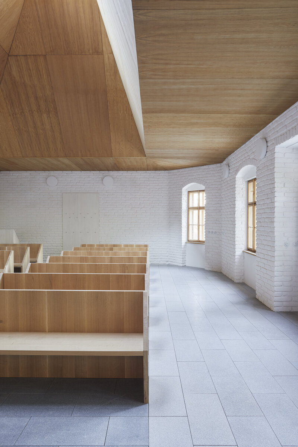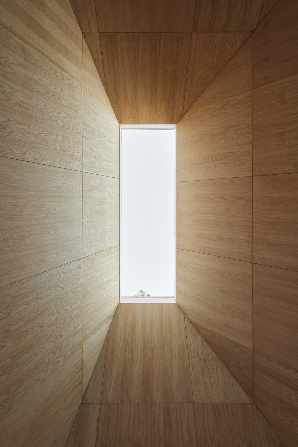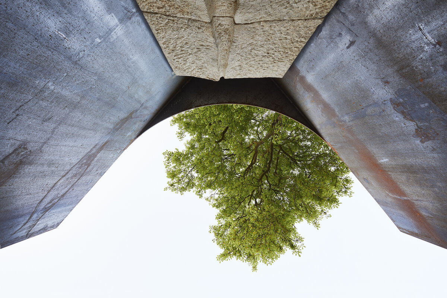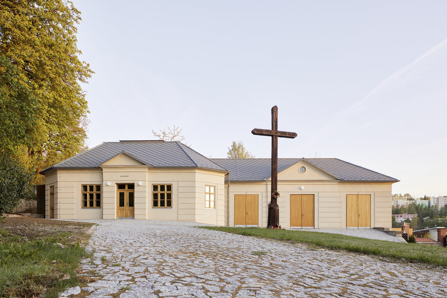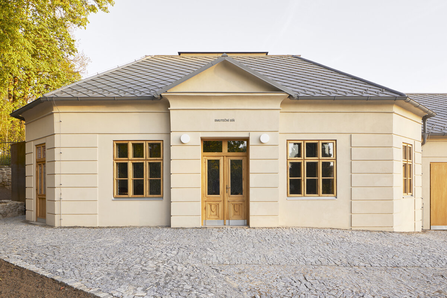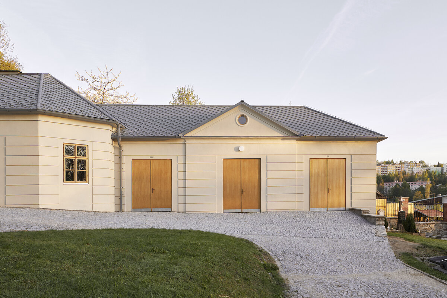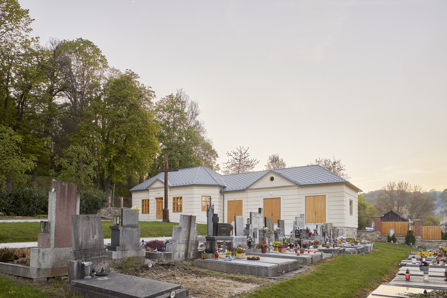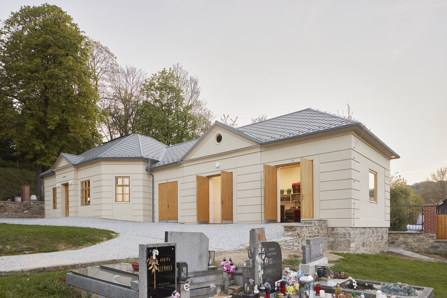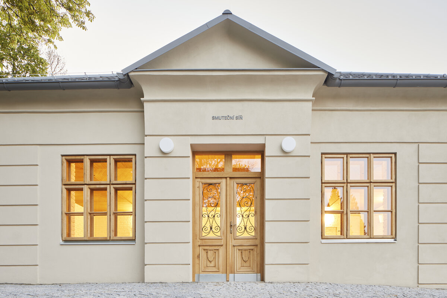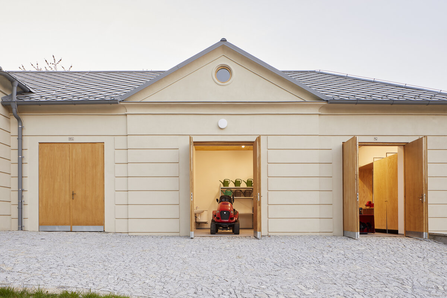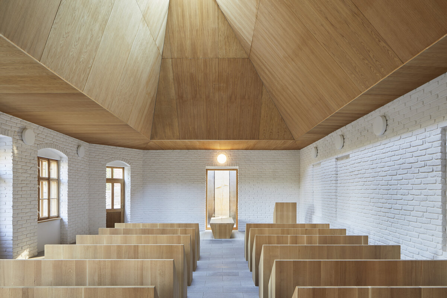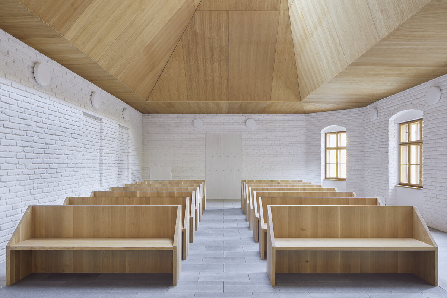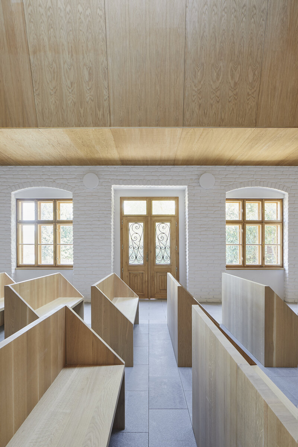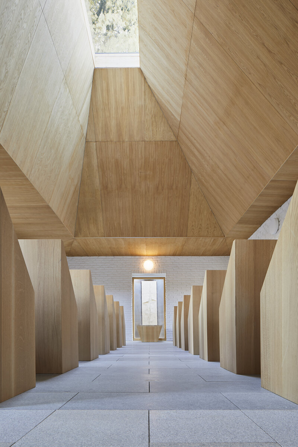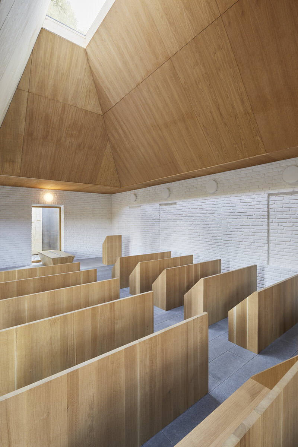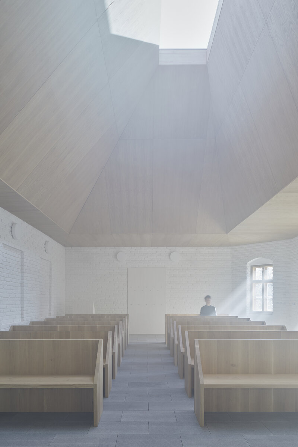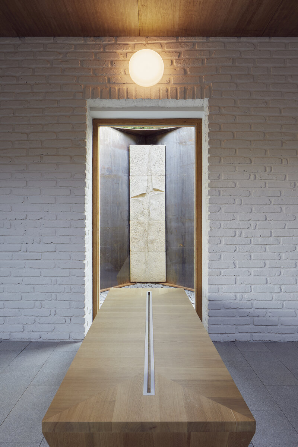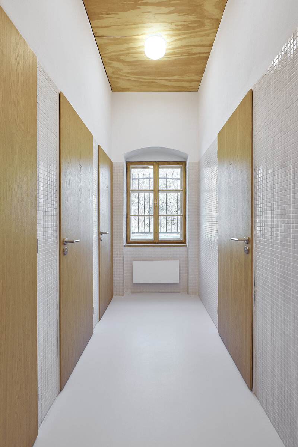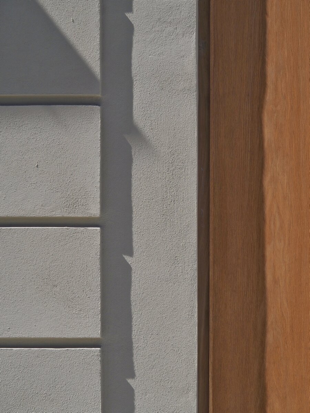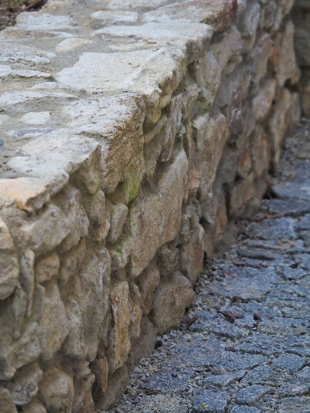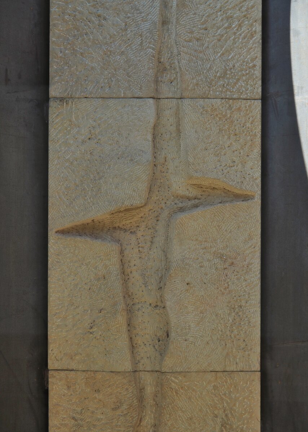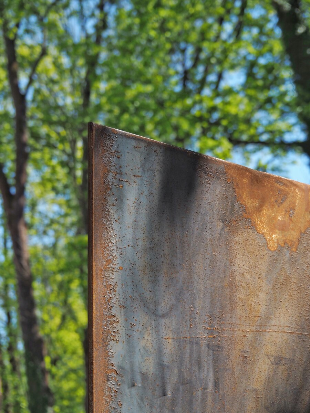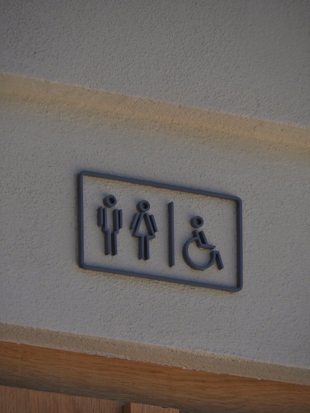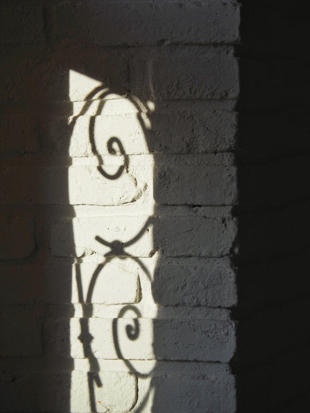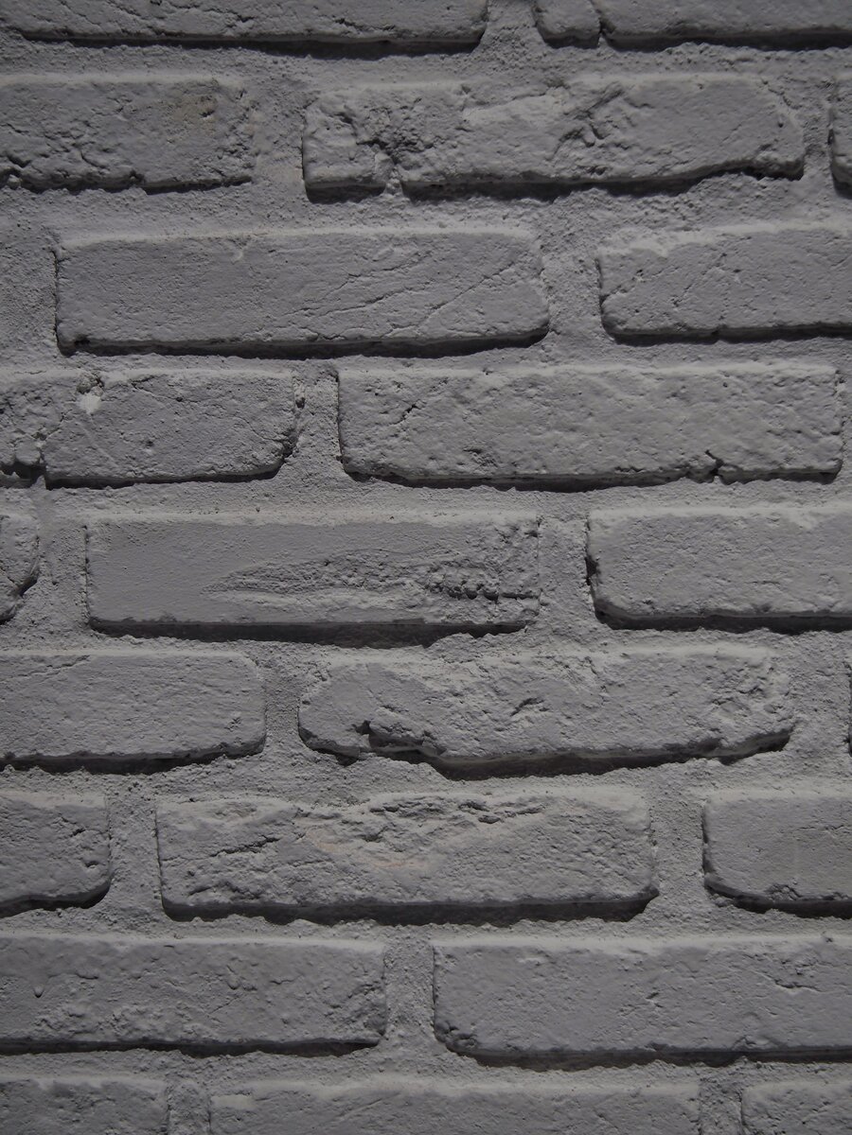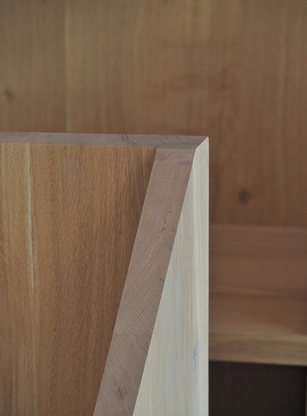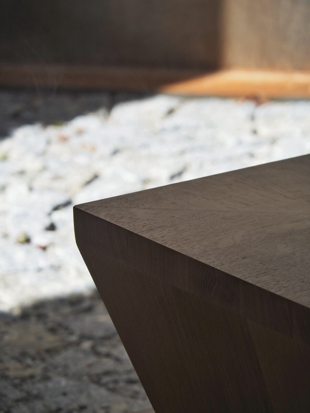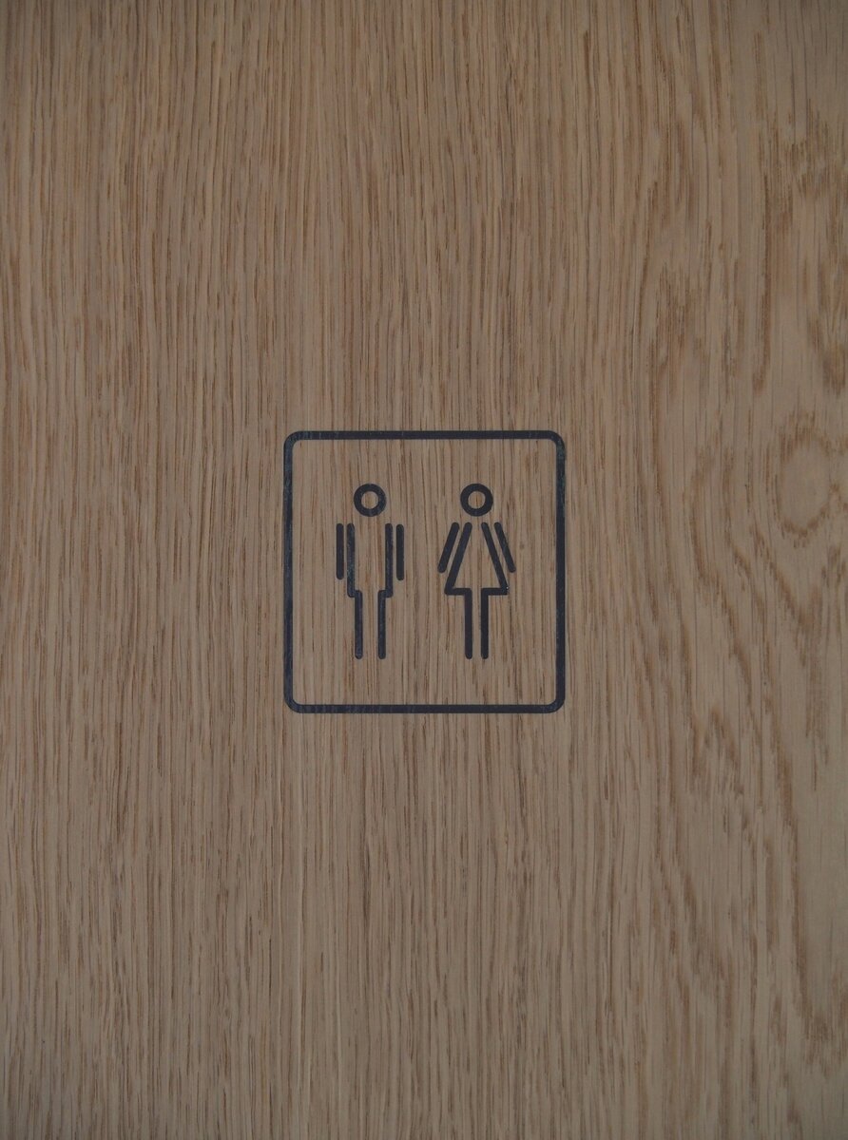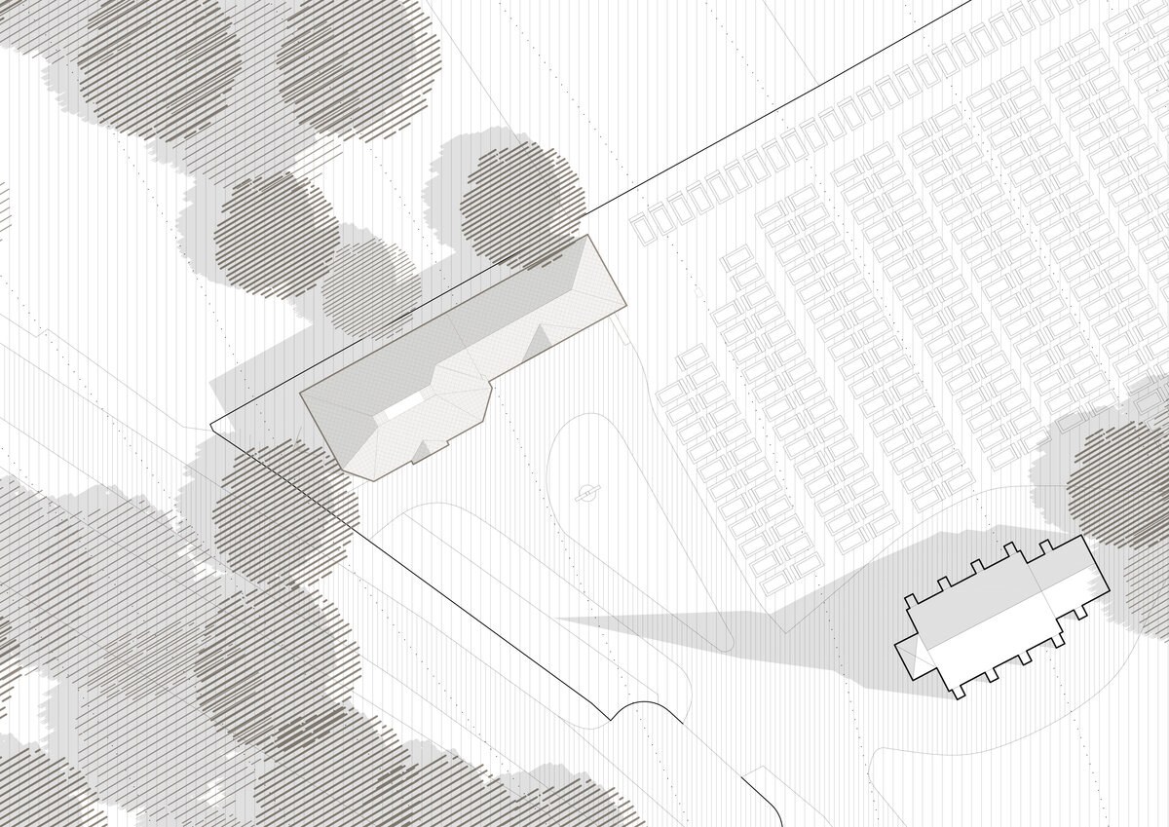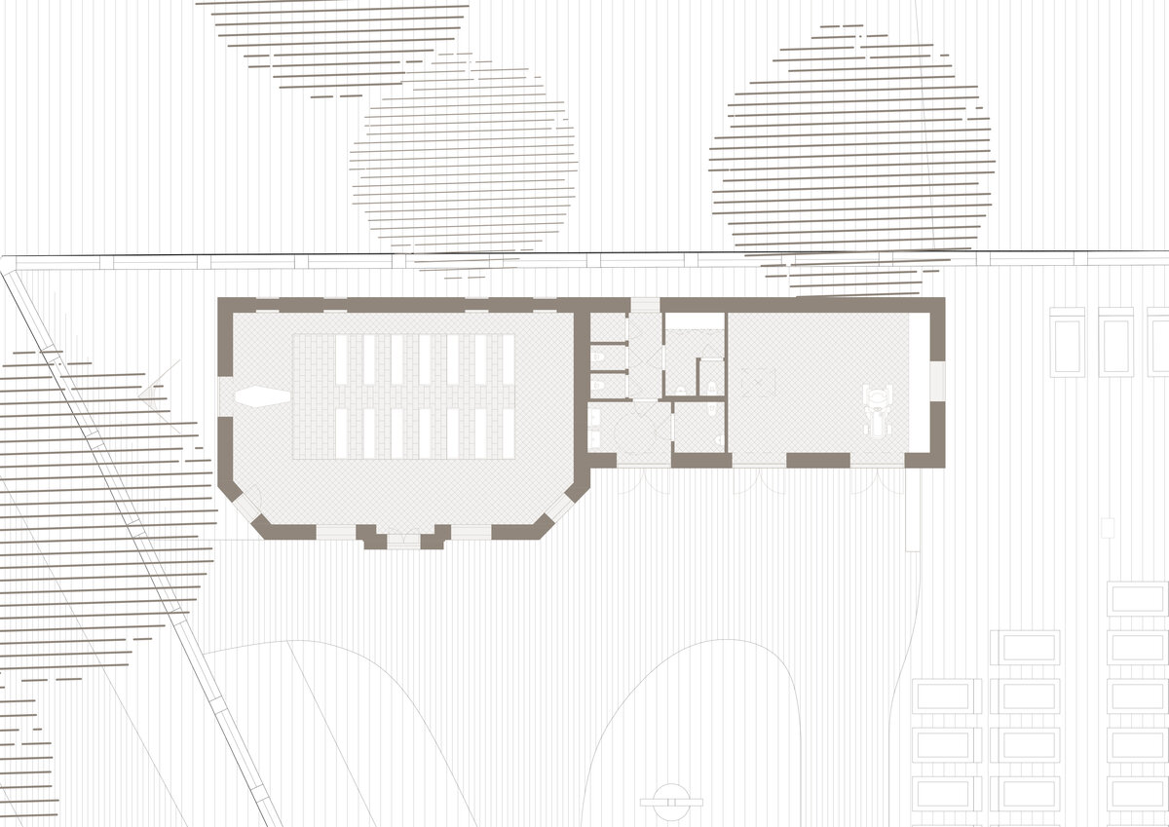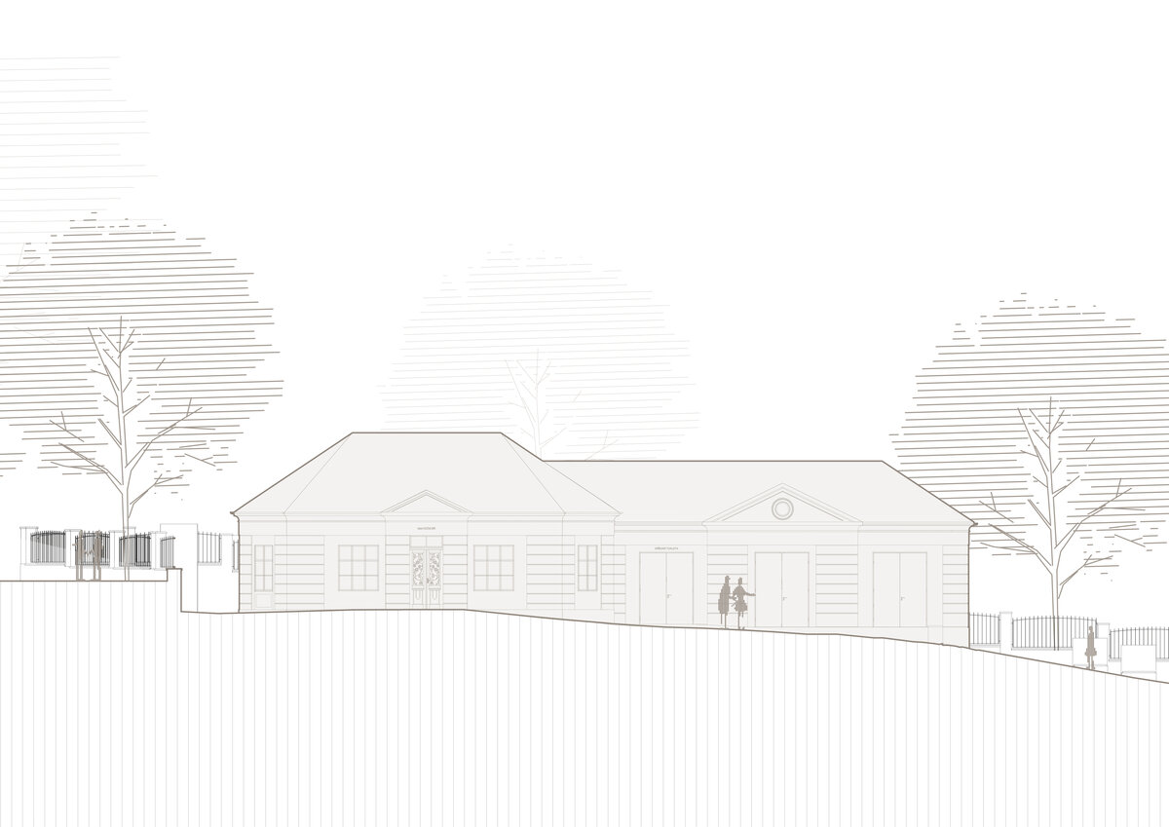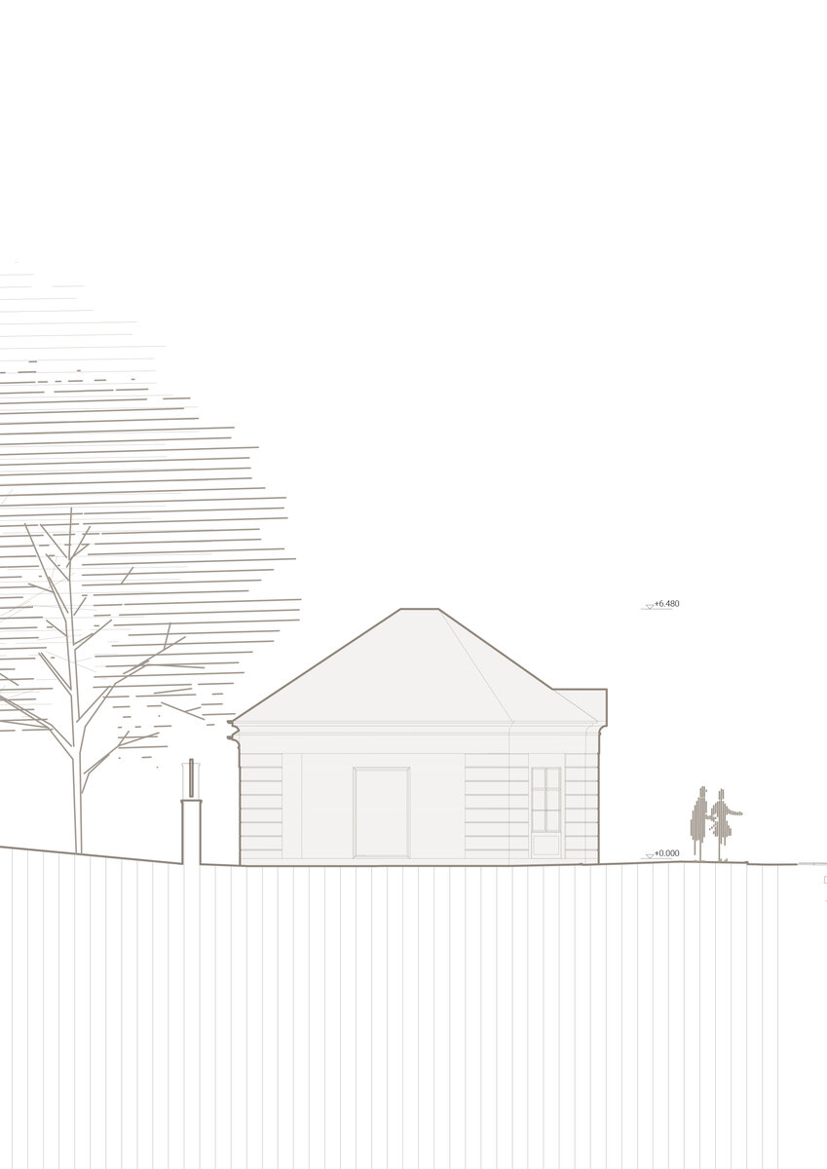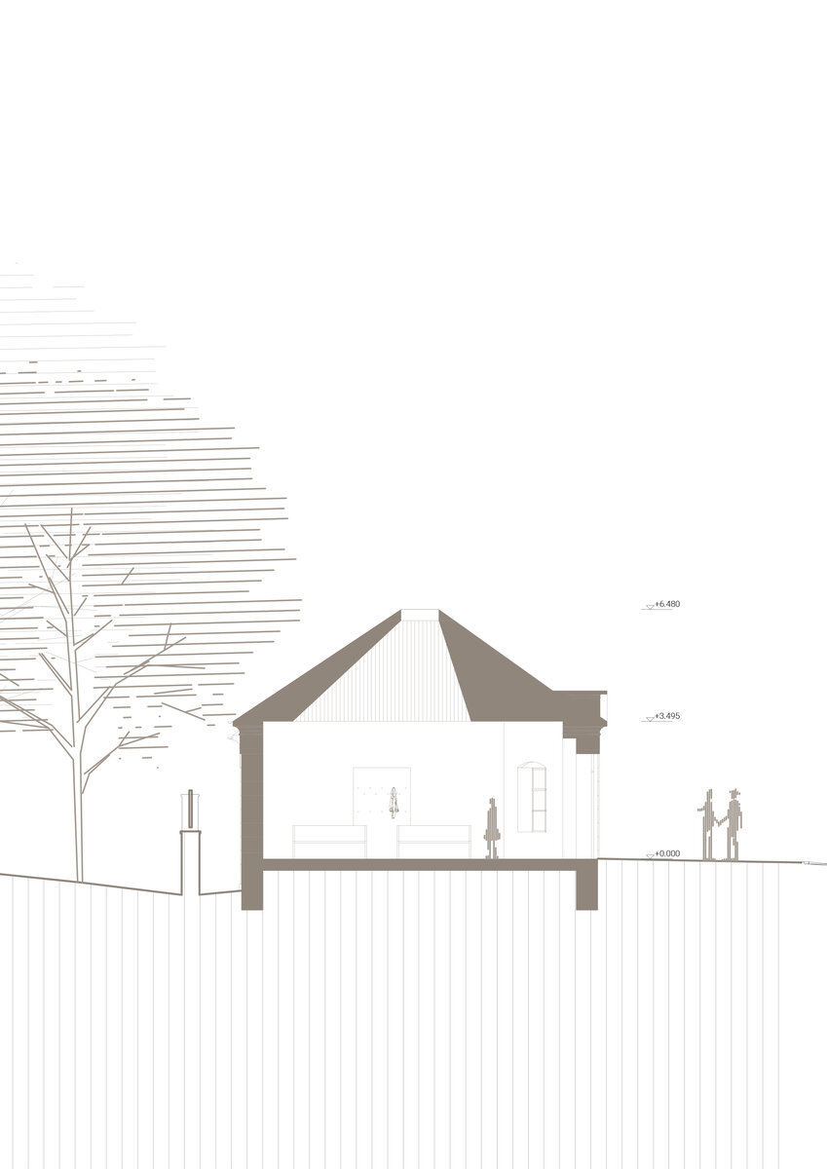| Author |
Ing. arch. Jakub Vašek |
| Studio |
Ing. arch. Jakub Vašek |
| Location |
Vimperk |
| Collaborating professions |
Ing. Pavel Vyskočil - projektant |
| Investor |
Město Vimperk |
| Supplier |
GSI INVEST s.r.o |
| Date of completion / approval of the project |
February 2025 |
| Fotograf |
Filip Beránek |
The Story of the House
On the edge of the Vimperk cemetery stood a house – picturesque, yet neglected for years. Its original purpose shifted over time between serving as the cemetery caretaker’s residence and a modest funeral hall used throughout the last century for final farewells. As time went on, the space of reverence turned into a utility facility – the noble red marble catafalque became a storage spot for motor oils, lawnmowers, and tools. This juxtaposition of reverence and the mundane created a somewhat decadent image, which, symbolically, marked the beginning of the house’s transformation.
The aim was to restore dignity to the building. The funeral hall was relocated to the larger part of the structure, while the smaller section was repurposed to accommodate public restrooms and a separate storage area for the cemetery caretaker. The initial vision intended to preserve as much of the original building as possible – retaining the foundations, perimeter walls, overall volume, details, and façades. However, the actual technical condition of the structure, particularly the foundations – or rather, the near absence of them – soon revealed the truth: the original building could not be safely preserved.
The decision was difficult but necessary – the house was carefully dismantled, brick by brick, with respect and sensitivity, allowing selected elements to return to their original positions. The result is a kind of reincarnation – a house that rose anew, as a synthesis of its original material essence and contemporary intervention. The new design incorporates the original foundation stones, fired bricks, and even the sandstone sculpture from the former hall, which has now found a dignified place in the new spatial arrangement.
Annotation
The design of the funeral hall stems from an effort to create a dignified and humble space—one that quietly accompanies mourners during their final farewell and allows them to perceive the depth of the difficult moment with natural solemnity.
The modest building is divided into three primary functional units: the funeral hall, public restrooms, and a storage area for the cemetery caretaker. The interior layout extends into the exterior, forming an intimate alcove. Here, the original sculpture is embraced by two raw steel plates, creating a space that visually concludes the axis behind the catafalque. The spatial configuration of the funeral hall itself is based on three key principles. First, the original floor plan was cleared of partitions to provide sufficient area and meet capacity requirements. Second, the space was vertically expanded within the existing building volume to bring a sense of generosity and openness. Third, the design opens toward the sky—the symbolic "cutting off" of the roof’s peak creates a sense of infinite height and frames a view of the sky, partially enclosed by the crown of a large tree.
A combination of granite flooring, reclaimed bricks, oak furniture, and carefully chosen windows, doors, and ceiling panels creates a space of tangible gravity and quiet reverence, appropriate to the site's character and its purpose.
The material composition of the building represents a union of reused original materials and new ones that echo the original essence. Cleaned old bricks and foundation stones, oak and pine wood, granite paving, and ceramic mosaic come together in a harmonious, distinctive whole. Each element contributes its unique texture, color, and structure to the space. The selection was guided by an emphasis on durability and the ability to age gracefully—natural materials that gain a beautiful patina over time.
The construction and structural solution is based on the original configuration of the house, with a focus on traditional craftsmanship and attention to detail. An unconventional structural element is the roof structure above the hall space. It is designed as a non-standard, spatial wooden construction without tie beams, spanning over 7.5 meters. The top of the building is crowned by a large-format skylight measuring 3.5 x 1.3 meters, made from a single pane of glass.
Green building
Environmental certification
| Type and level of certificate |
-
|
Water management
| Is rainwater used for irrigation? |
|
| Is rainwater used for other purposes, e.g. toilet flushing ? |
|
| Does the building have a green roof / facade ? |
|
| Is reclaimed waste water used, e.g. from showers and sinks ? |
|
The quality of the indoor environment
| Is clean air supply automated ? |
|
| Is comfortable temperature during summer and winter automated? |
|
| Is natural lighting guaranteed in all living areas? |
|
| Is artificial lighting automated? |
|
| Is acoustic comfort, specifically reverberation time, guaranteed? |
|
| Does the layout solution include zoning and ergonomics elements? |
|
Principles of circular economics
| Does the project use recycled materials? |
|
| Does the project use recyclable materials? |
|
| Are materials with a documented Environmental Product Declaration (EPD) promoted in the project? |
|
| Are other sustainability certifications used for materials and elements? |
|
Energy efficiency
| Energy performance class of the building according to the Energy Performance Certificate of the building |
|
| Is efficient energy management (measurement and regular analysis of consumption data) considered? |
|
| Are renewable sources of energy used, e.g. solar system, photovoltaics? |
|
Interconnection with surroundings
| Does the project enable the easy use of public transport? |
|
| Does the project support the use of alternative modes of transport, e.g cycling, walking etc. ? |
|
| Is there access to recreational natural areas, e.g. parks, in the immediate vicinity of the building? |
|
