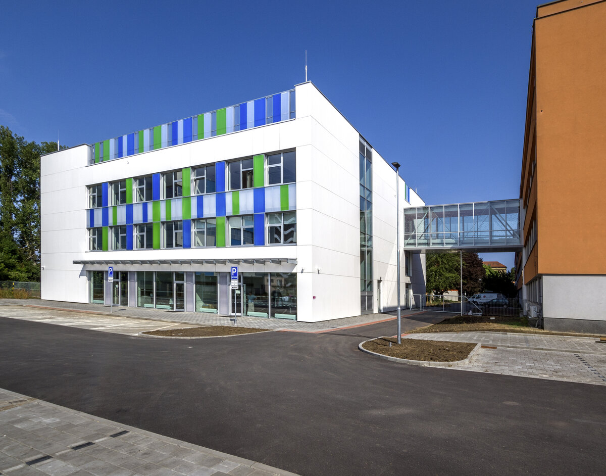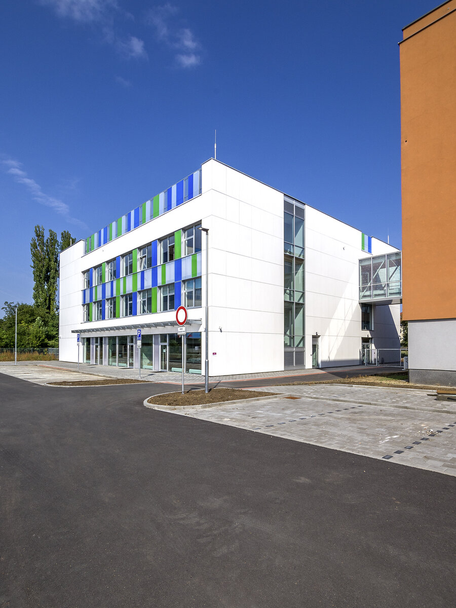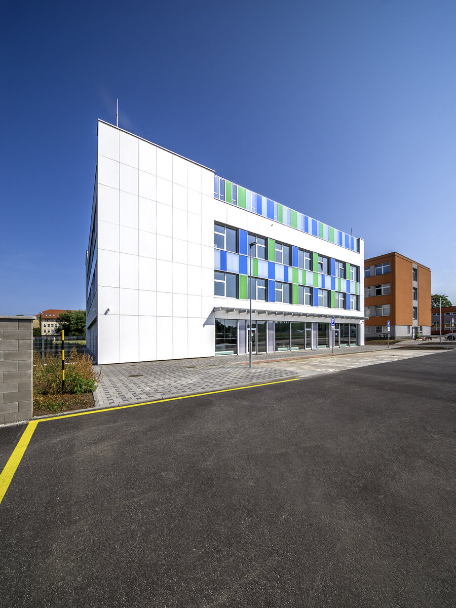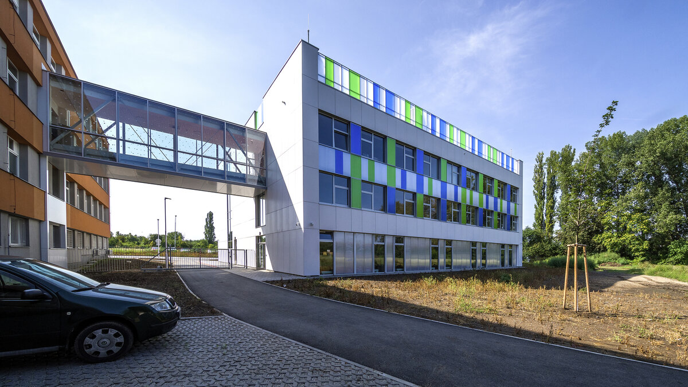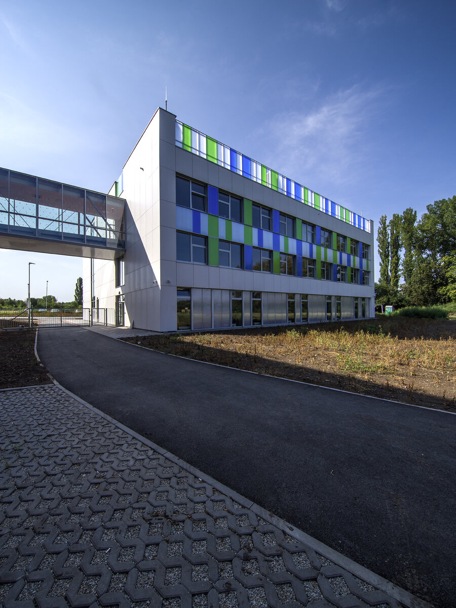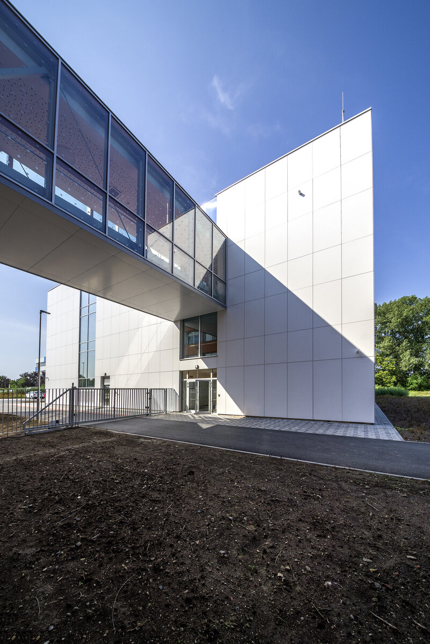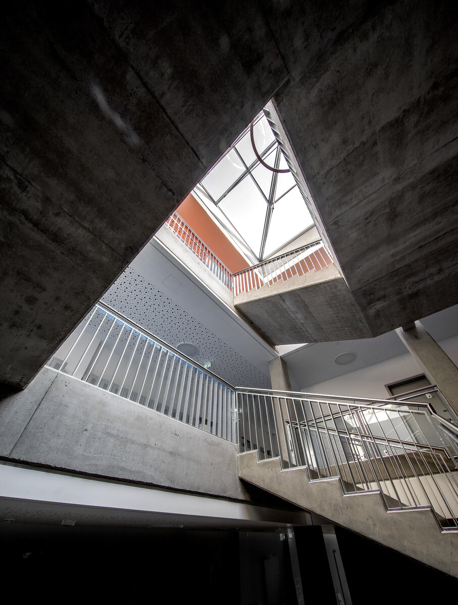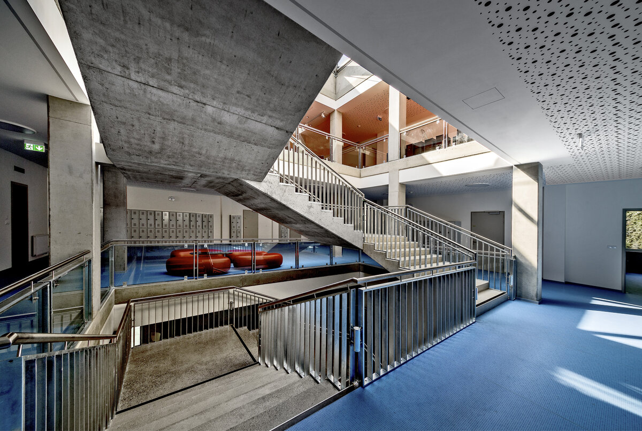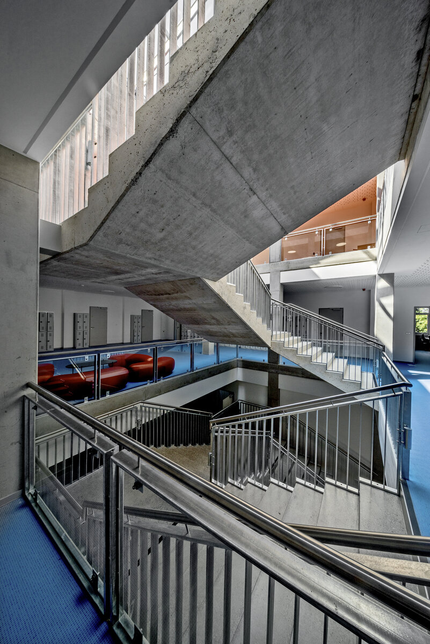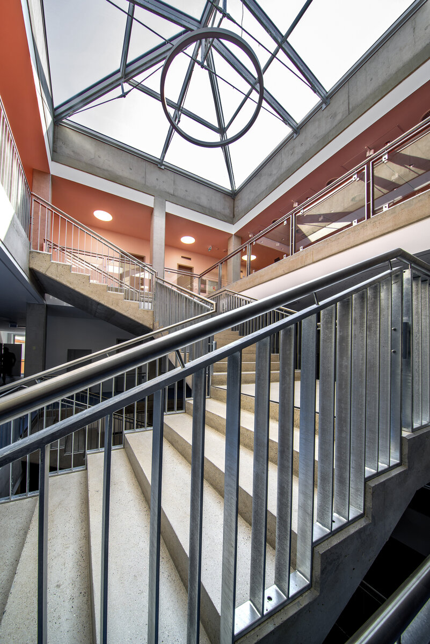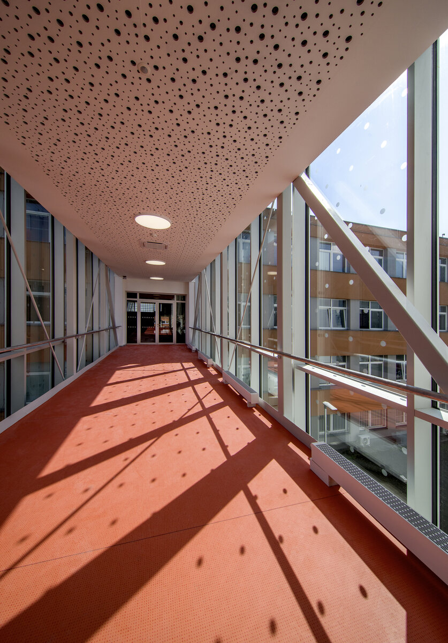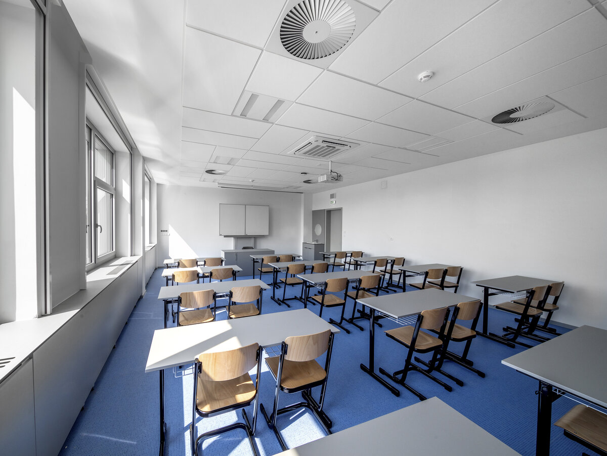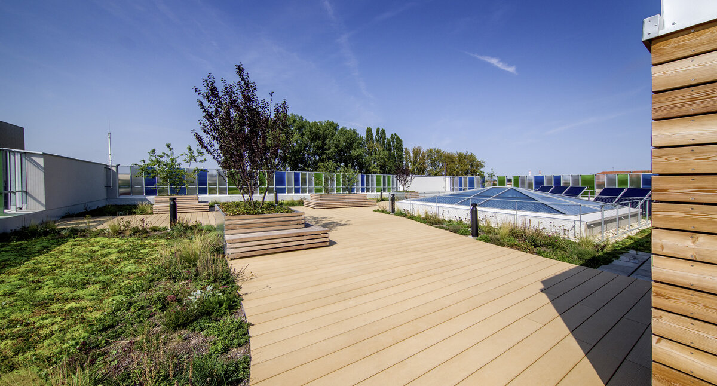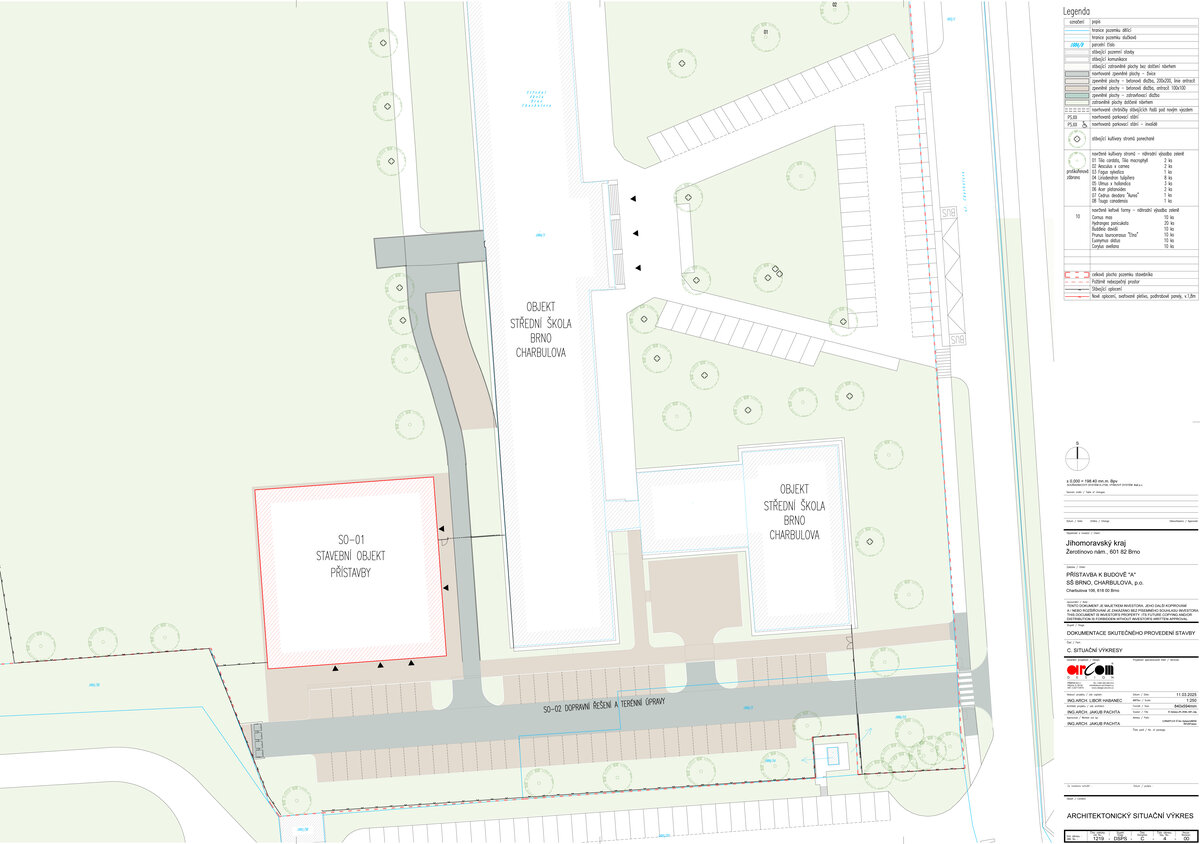| Author |
autoři : Ing. arch. Libor Habanec, Ing. arch. Jakub Pachta, spoluautor : Tomáš Kupka |
| Studio |
DESIGN arcom s.r.o. |
| Location |
Charbulova 106, 618 00 Brno |
| Collaborating professions |
RECOC, spol. s r.o. Ing. Jan Tománek, Ing. Luboš Krpata, studioPART Jiří Patera Jakub Zapior, Projekty Elektro Michaela Truhlářová, TELESPOJ, s.r.o. Petr Suchomel, FanIT s.r.o. Ing. Tomáš Kapal, RM PLAN s.r.o. ing. Vladimír Píša |
| Investor |
Jihomoravský kraj
Žerotínovo náměstí 449/3, 601 82 Brno, IČO: 70888337 |
| Supplier |
METROSTAV DIZ s.r.o.
Koželužská 2450/4, 180 00 Praha 8, IČO: 25021915 |
| Date of completion / approval of the project |
June 2024 |
| Fotograf |
Gabriel Urbánek |
The new extension building of the Charbulova secondary school expands the operation with new classrooms, specialist classrooms and workplaces related to sales and services. The connection to the existing building is made by a connecting bridge, which serves as the main access to the building.
The building, with three floors above ground and one underground, has a square floor plan with a central layout. Its core is an open staircase and relaxation areas, connecting the school horizontally and vertically to the roof, which also serves as a relaxation area. The wide, open staircase allows visual contact and interaction between students. The space is illuminated by the glass roof of the atrium.
The compact mass of the building is complemented by areas that form larger units with a regular grid of windows in combination with a light translucent facade shell made of polycarbonate sheets.
Window openings are designed to the maximum extent on three sides of the building. On the south and west sides there are fully glazed shop windows and entrances to the establishments for the public. The entire entrance parterre of the establishments is protected by a continuous roof. The eastern side towards the existing building is solid and contains only the escape staircase openings, corridors and two operational entrances.
At the roof level is an extensive green roof and a space for air conditioning technology fenced off by a raised attic, which forms an optical and sound barrier for technology. In combination with solid walls and translucent polycarbonate sheets, it creates a protected environment for the rest on green walkable roof.
Built-up area: 959.14 m2
Built-in space: 24,098.3 m3
Building height at the attic: 14.150 m
The building is based on a combination of a foundation slab and large-diameter earth piles. The substructure is designed from water-resistant concrete as a basic protection against moisture.
The supporting structure of the building is a reinforced concrete skeleton with 400x400 mm columns and 200 mm thick walls. The 200 mm thick perimeter masonry and 150 mm thick partition walls are made of ceramic fired perforated blocks. The partitions are 150 and 100 mm thick from gypsum fiber boards with acoustic insulation between the boards. The horizontal supporting structures are made of reinforced concrete monolithic ceiling slabs. The ceiling slab above the 3rd floor forms a roof slab, which is further supplemented with a reinforced concrete attic around the perimeter. The bridge has a steel truss structure and a shell made of insulating glass in metal frames.
The facade of the building is designed as insulated and ventilated in combination with a contact insulation system and is equipped with suspended large-format panels of cement-fiber boards in white with a natural patina.
The external fillings of the openings are made of aluminum profiles with triple-glazed insulating glass. The openings are supplemented with fillings of colored cellular polycarbonate.
In all areas, the floor surfaces are designed from PVC and ceramic tiles. The wall surfaces are provided with single-layer gypsum plaster. . The ceilings are made of gypsum fiber boards supplemented with acoustic ceilings.
The staircase is made monolithically from exposed concrete.
The building uses rainwater for flushing toilets, for maintenance of paved areas and irrigation of the sports field.
Water heating is provided by a solar tank and solar heating. Artificial lighting is with LED sources.
To cover the heat needs of the extension, the existing heat source is used, which is an exchanger station connected to the hot water connection. The building has steel panel radiators. The heating system is controlled electronically.
On the roof of the building, air conditioning units for ventilation and cooling are located. Heat pumps are used to treat fresh air. Thermal door curtains are located above the entrances from the street.
Green building
Environmental certification
| Type and level of certificate |
-
|
Water management
| Is rainwater used for irrigation? |
|
| Is rainwater used for other purposes, e.g. toilet flushing ? |
|
| Does the building have a green roof / facade ? |
|
| Is reclaimed waste water used, e.g. from showers and sinks ? |
|
The quality of the indoor environment
| Is clean air supply automated ? |
|
| Is comfortable temperature during summer and winter automated? |
|
| Is natural lighting guaranteed in all living areas? |
|
| Is artificial lighting automated? |
|
| Is acoustic comfort, specifically reverberation time, guaranteed? |
|
| Does the layout solution include zoning and ergonomics elements? |
|
Principles of circular economics
| Does the project use recycled materials? |
|
| Does the project use recyclable materials? |
|
| Are materials with a documented Environmental Product Declaration (EPD) promoted in the project? |
|
| Are other sustainability certifications used for materials and elements? |
|
Energy efficiency
| Energy performance class of the building according to the Energy Performance Certificate of the building |
C
|
| Is efficient energy management (measurement and regular analysis of consumption data) considered? |
|
| Are renewable sources of energy used, e.g. solar system, photovoltaics? |
|
Interconnection with surroundings
| Does the project enable the easy use of public transport? |
|
| Does the project support the use of alternative modes of transport, e.g cycling, walking etc. ? |
|
| Is there access to recreational natural areas, e.g. parks, in the immediate vicinity of the building? |
|
