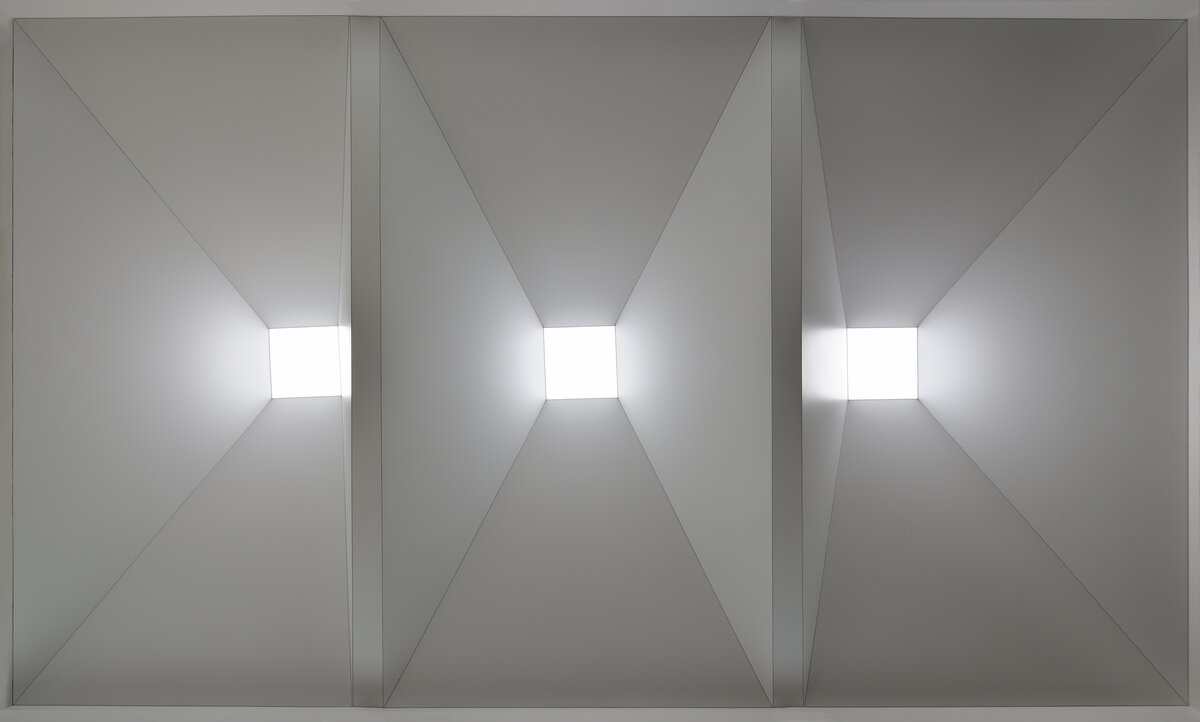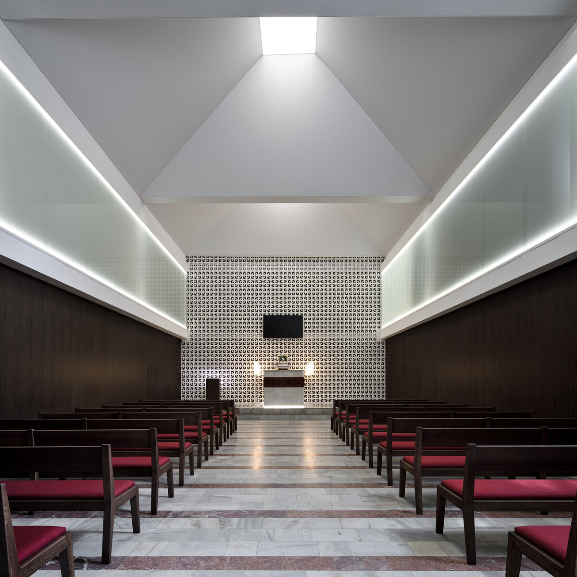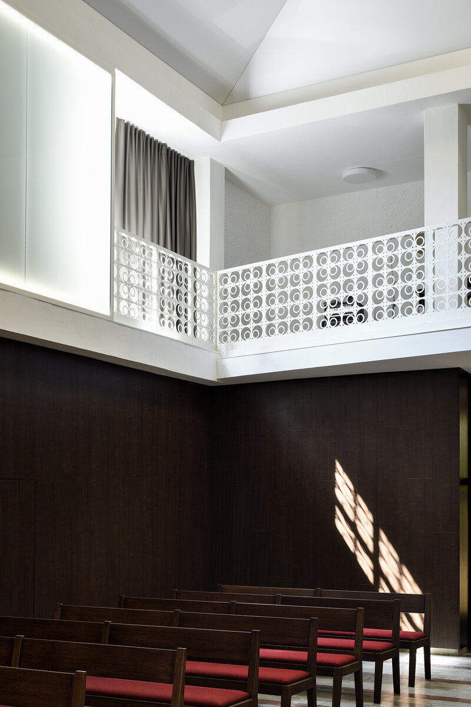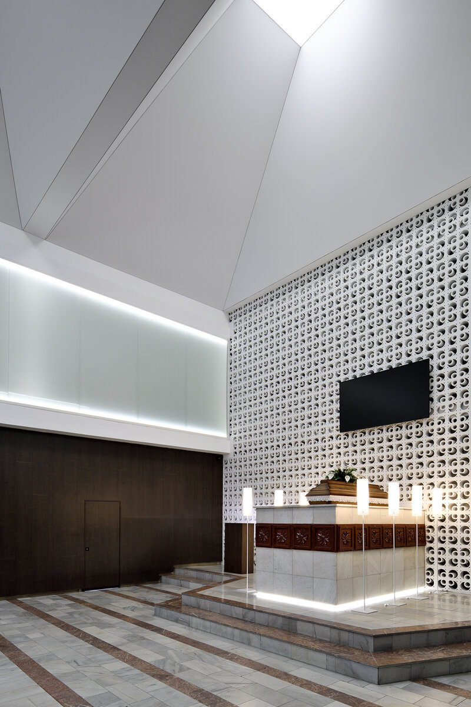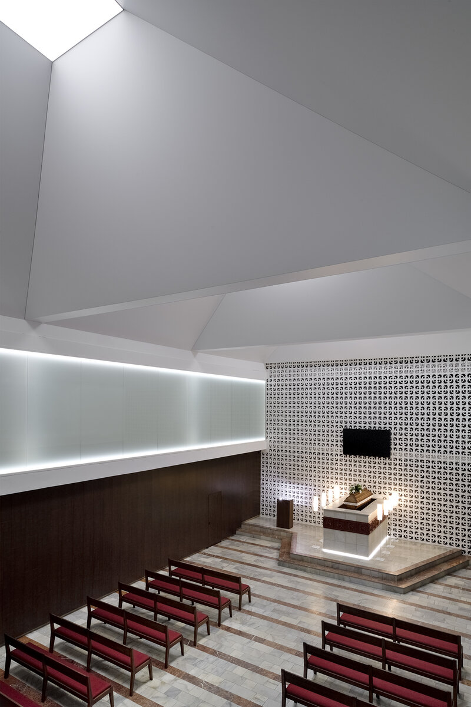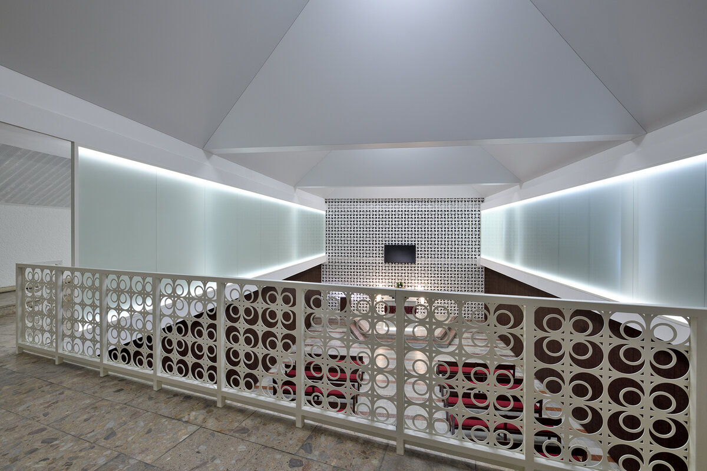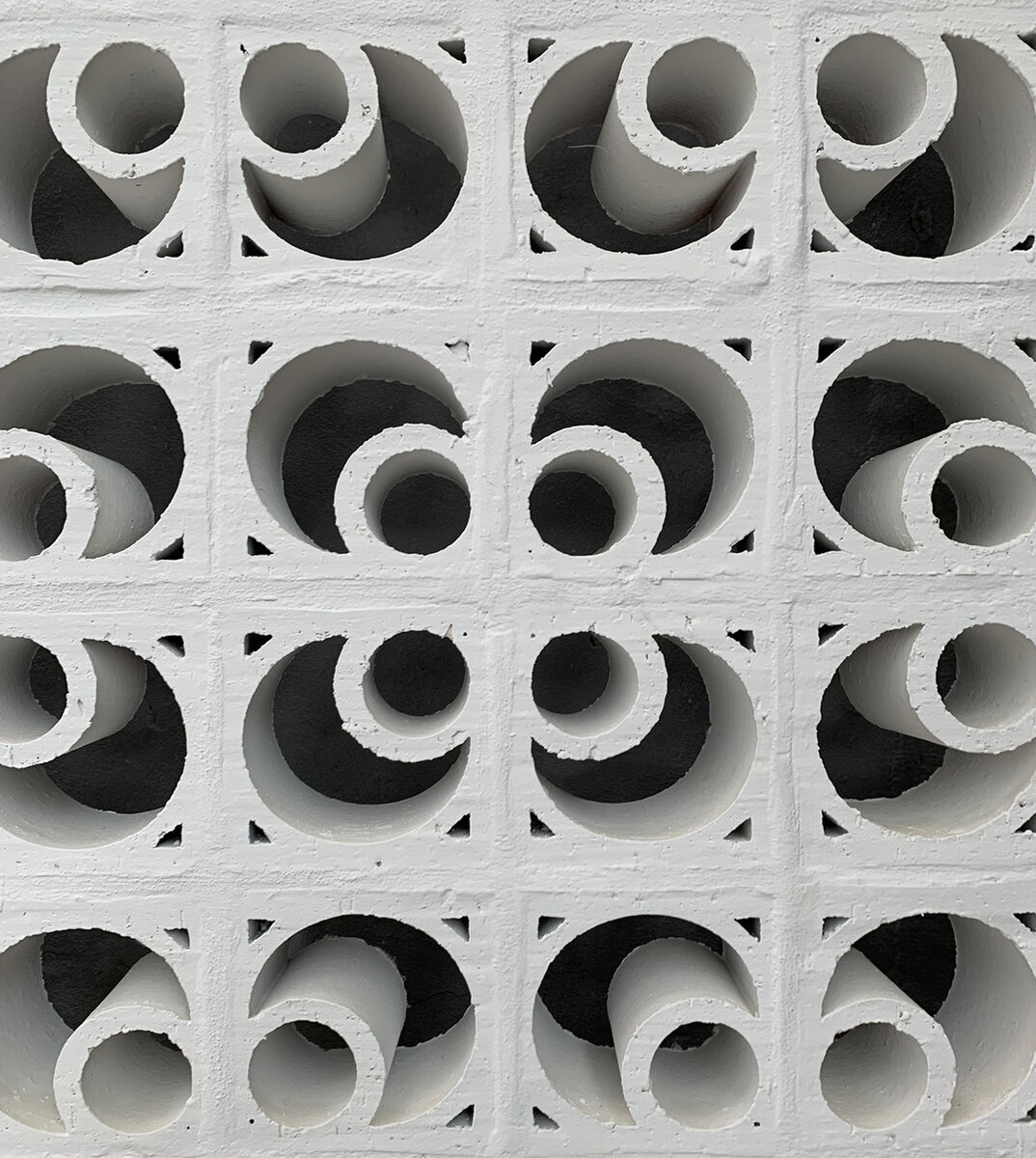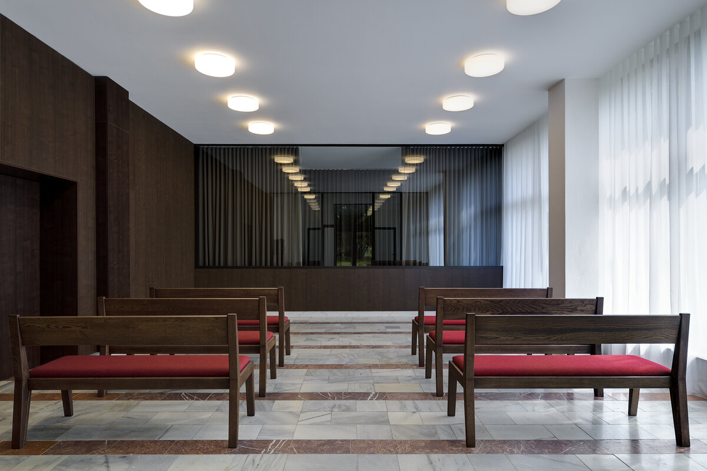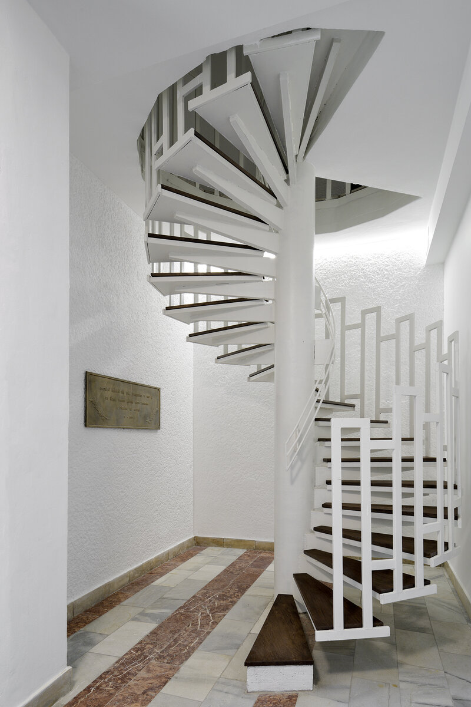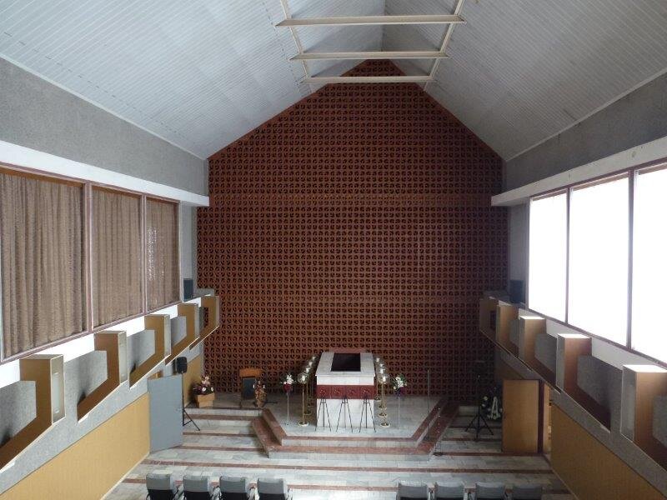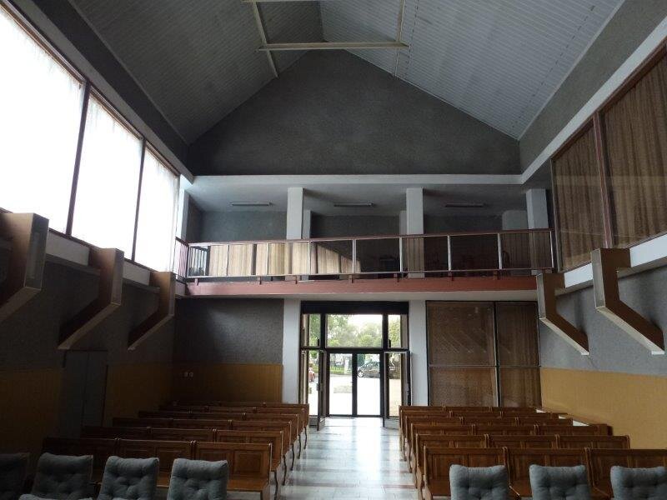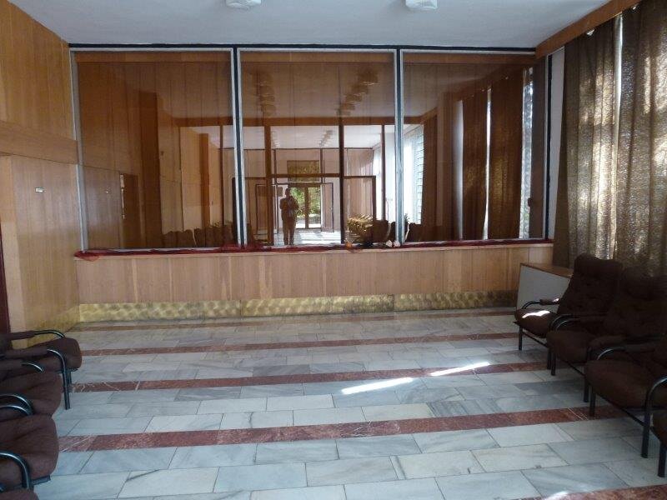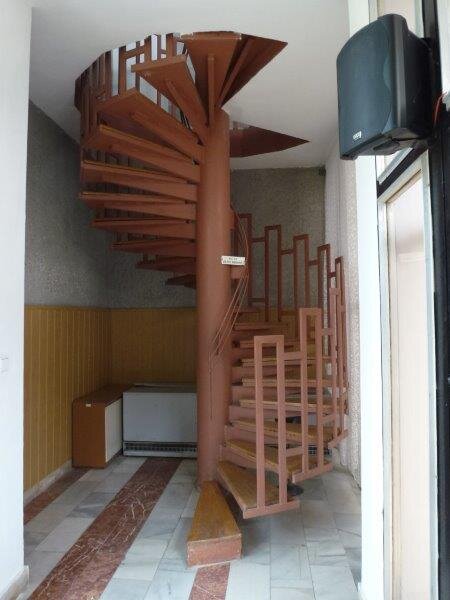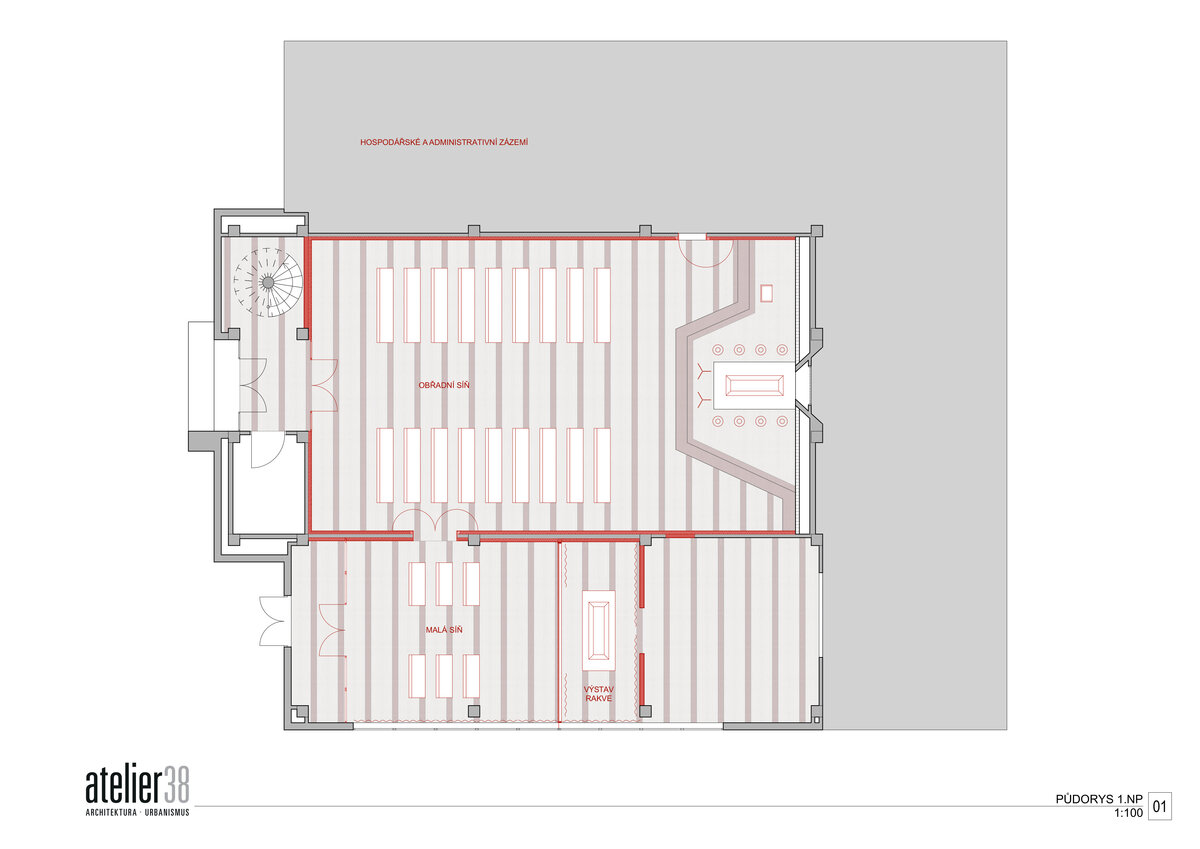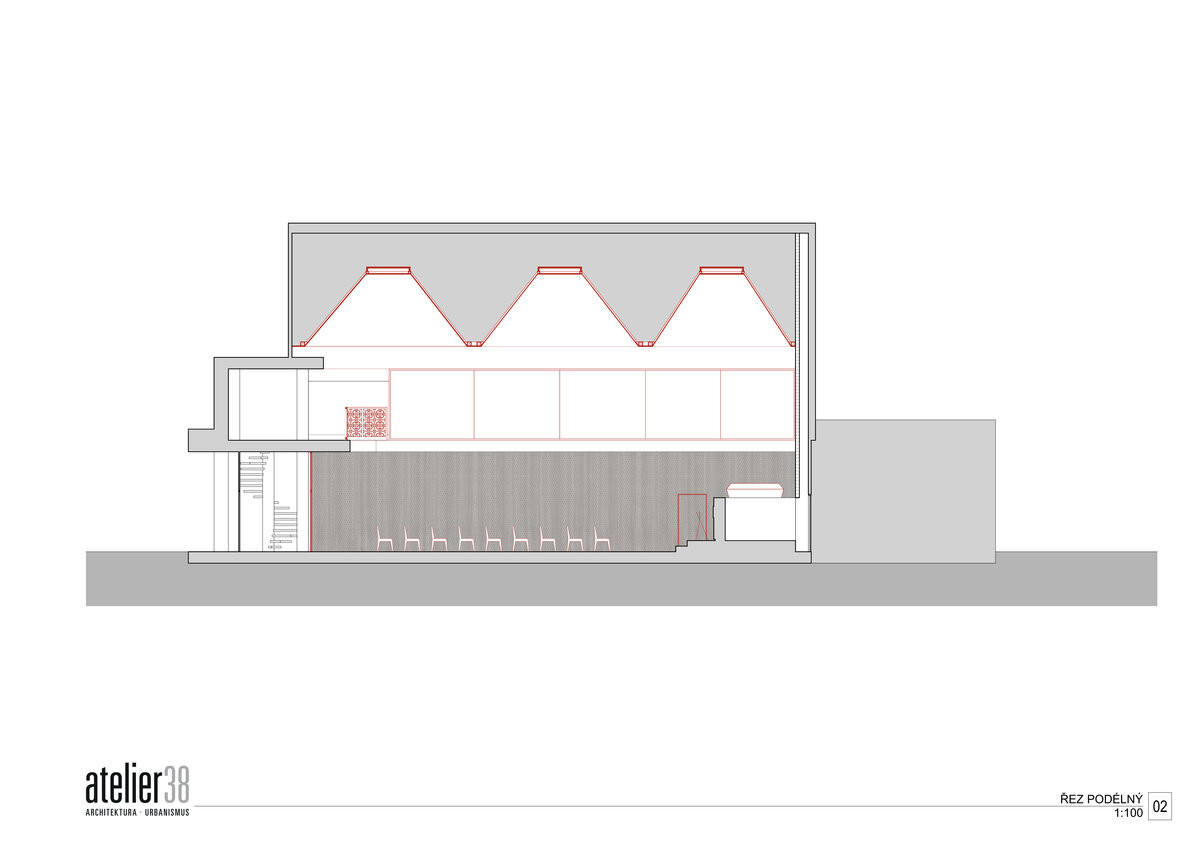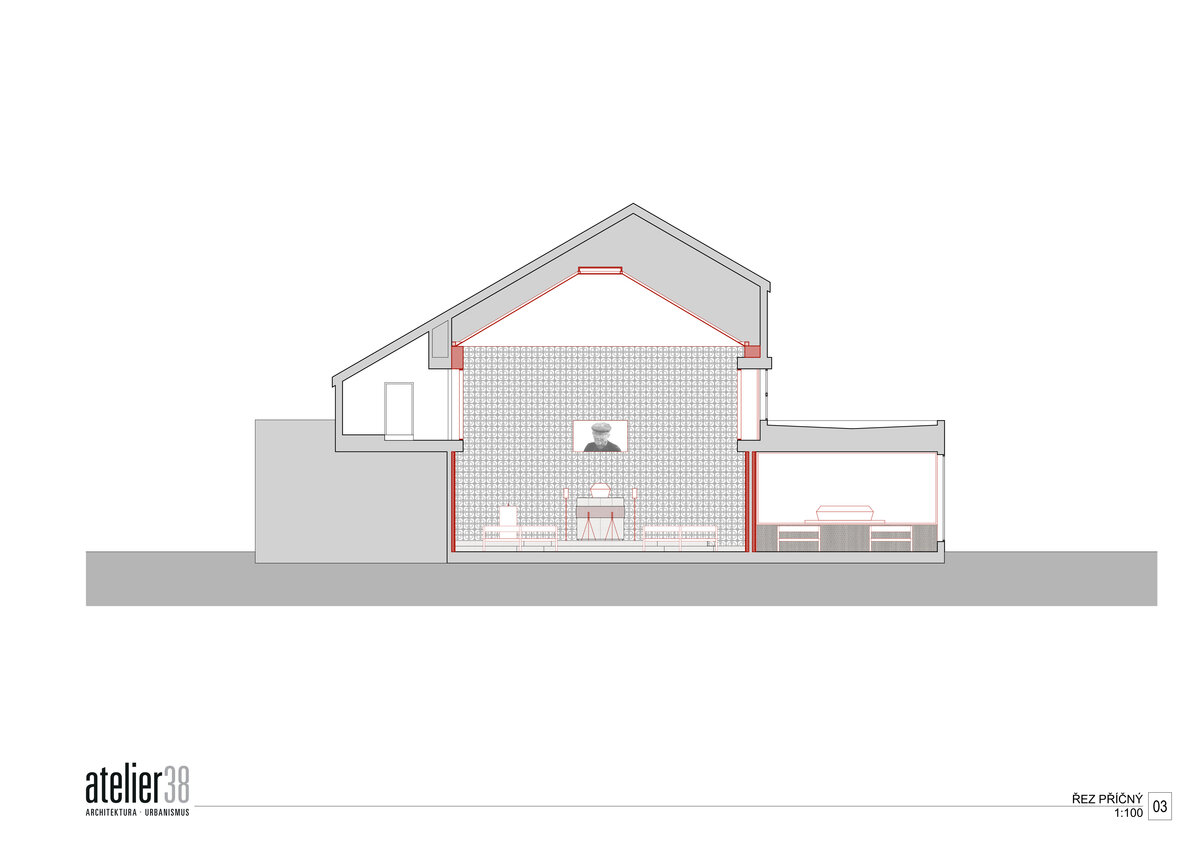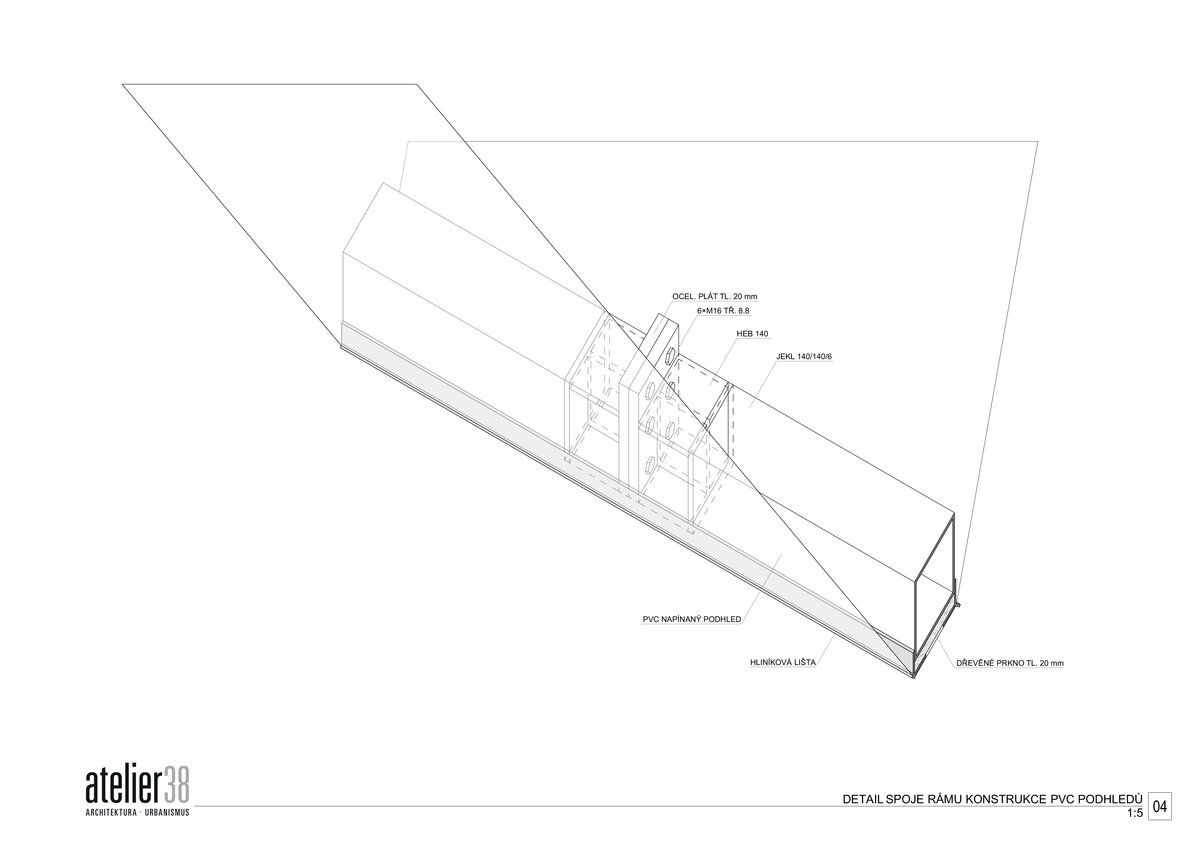| Author |
Ing. arch. Tomáš Bindr, Ing. arch. Mirka Spíšková Baklíková |
| Studio |
Ateliér38 s.r.o. |
| Location |
Malá 478, 735 81 Starý Bohumín |
| Collaborating professions |
statika: Tomáš Šenovský; silnoproud, slaboproud: Kamil Krátký IDETAIL s.r.o.; akustika: Ing. Karel Motl AVT Group |
| Investor |
město Bohumín, Masarykova 158, 735 81 Bohumín 1 |
| Supplier |
Bohumínská stavební s.r.o. ; Čs. armády 505, 735 81 Bohumín 1 |
| Date of completion / approval of the project |
May 2024 |
| Fotograf |
Roman Polášek |
The funeral home was built in the first half of the 1980s in the ‘Z’ action. That is to say, by ‘voluntary compulsory’ unpaid temporary work hours, when professional construction work was often carried out by experts from completely different fields.
While the exterior has been modernised in the recent past, the interior has remained almost unchanged for 40 years.
The interior of the ceremonial hall had a disjointed feel. The entrance to the hall, the catafalque, the placement of the benches and the graphics of the marble floor worked with the principle of axial symmetry. While the ridge of the roof was distinctly chamfered. Also, the basilical lighting was only on the right side.
The spaces were cleaned of formaldehyde tiles, aluminum interior glass walls, doors, wiring and furniture. On the other hand, the marble floors, the catafalque and the ornamental wall behind the catafalque made of ceramic slabs were preserved.
Due to the two distinctive fixed points defining the axis of symmetry of the ceremonial hall - the entrance and the catafalque, we supported the compositional principle of symmetry in the reconstruction.
Another thesis was to portray, through the effect of the interior, the lightness of the soul freed from the weight of the body.
The back and side walls of the ceremonial hall were lined with dark acoustic tiles along the first floor. The new oak benches and lectern were painted in the same shade.We supported the verticality and symmetry of the ceremonial hall by building a trio of chamfered spires into the steel truss.
A strip of milky glazing is inserted on the sides between the dark lower part and the comole cones.
The ornamental wall behind the catafalque was painted white and the metal infill of the railings on the emporium was made in the same design.
The full-length illuminated finials of the spires replace the slits with pieces of sky. The side glazing is line-illuminated from the top and bottom. The same principle of linear light was used for the catafalque. The lighting is linearly dimmable.
Heating is provided by infrared radiators located on the underside of the benches. The electricity supply to the benches was implemented in the floor. The marble has been locally dismantled and partially replaced with new marble with similar veneer and shade. Subsequently, the existing marble floor was deep cleaned and primed.
The ceremonial hall and the small hall were newly equipped with audio and video equipment.
Area 237 m2
Tensioned PVC ceilings
Acoustic walls perforated boards + laminated wool
Heating by infrared radiators integrated in the benches
Green building
Environmental certification
| Type and level of certificate |
-
|
Water management
| Is rainwater used for irrigation? |
|
| Is rainwater used for other purposes, e.g. toilet flushing ? |
|
| Does the building have a green roof / facade ? |
|
| Is reclaimed waste water used, e.g. from showers and sinks ? |
|
The quality of the indoor environment
| Is clean air supply automated ? |
|
| Is comfortable temperature during summer and winter automated? |
|
| Is natural lighting guaranteed in all living areas? |
|
| Is artificial lighting automated? |
|
| Is acoustic comfort, specifically reverberation time, guaranteed? |
|
| Does the layout solution include zoning and ergonomics elements? |
|
Principles of circular economics
| Does the project use recycled materials? |
|
| Does the project use recyclable materials? |
|
| Are materials with a documented Environmental Product Declaration (EPD) promoted in the project? |
|
| Are other sustainability certifications used for materials and elements? |
|
Energy efficiency
| Energy performance class of the building according to the Energy Performance Certificate of the building |
|
| Is efficient energy management (measurement and regular analysis of consumption data) considered? |
|
| Are renewable sources of energy used, e.g. solar system, photovoltaics? |
|
Interconnection with surroundings
| Does the project enable the easy use of public transport? |
|
| Does the project support the use of alternative modes of transport, e.g cycling, walking etc. ? |
|
| Is there access to recreational natural areas, e.g. parks, in the immediate vicinity of the building? |
|
