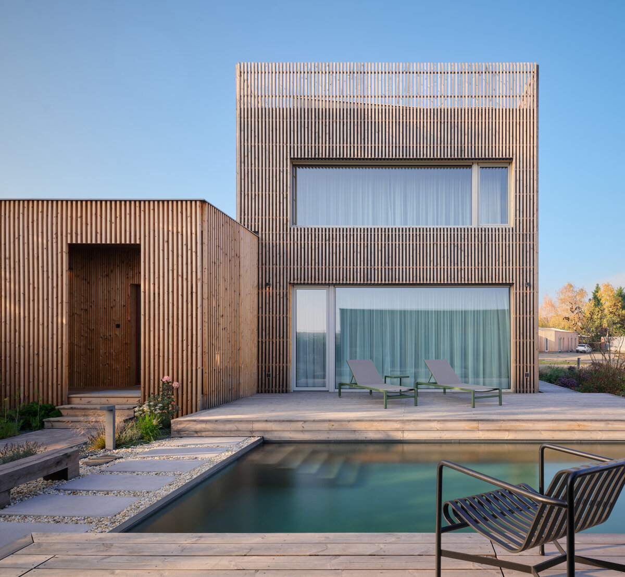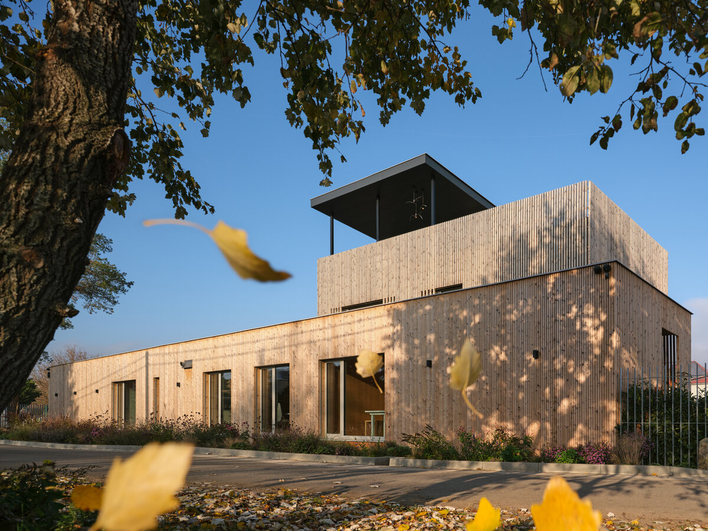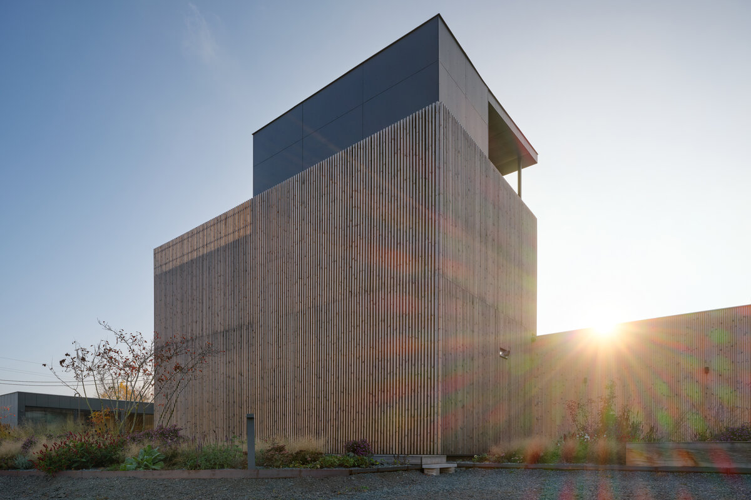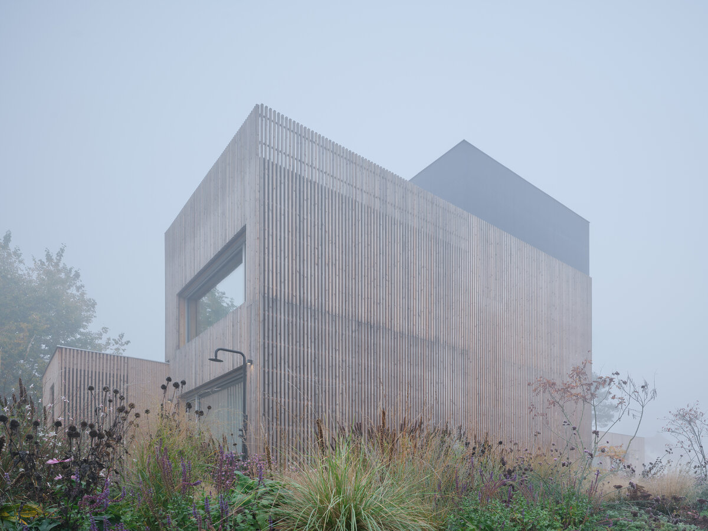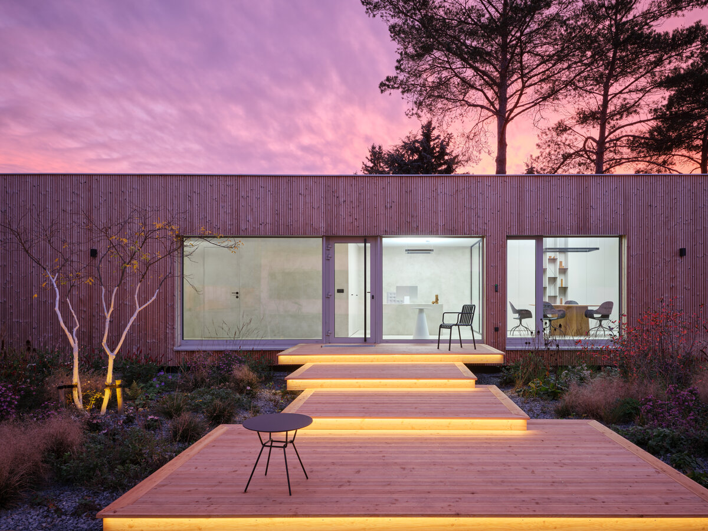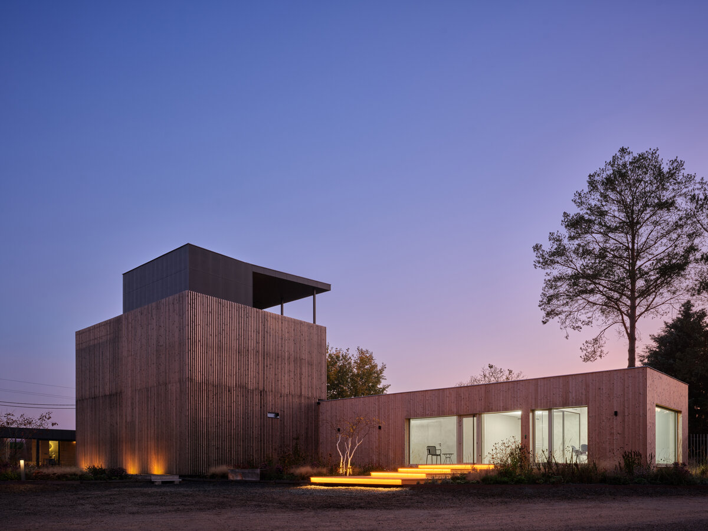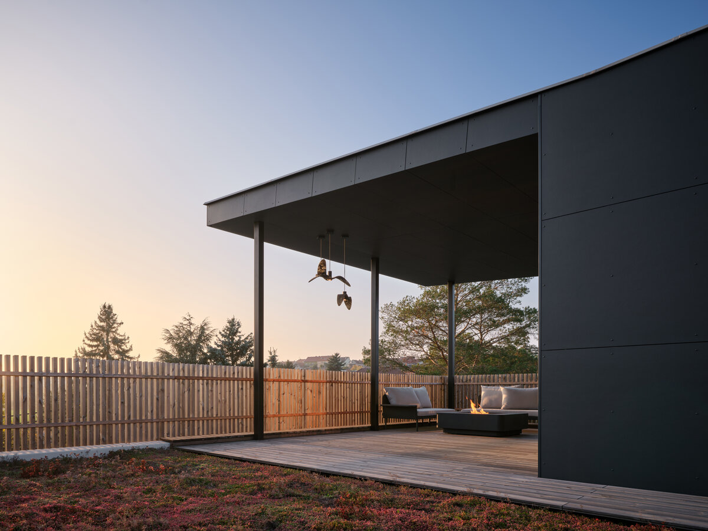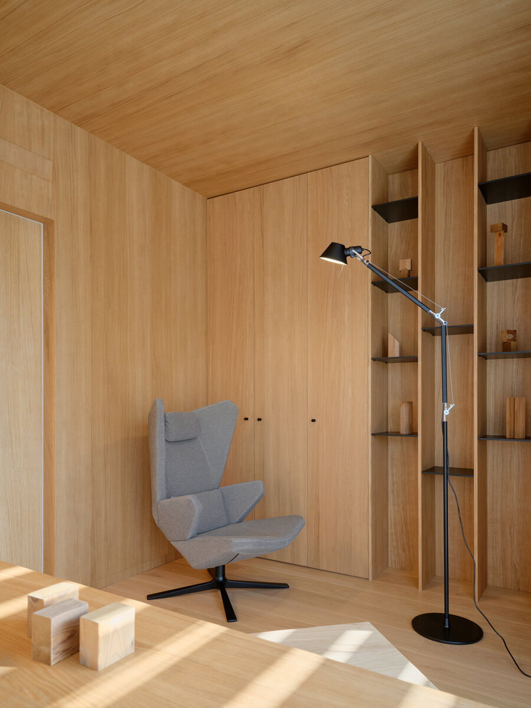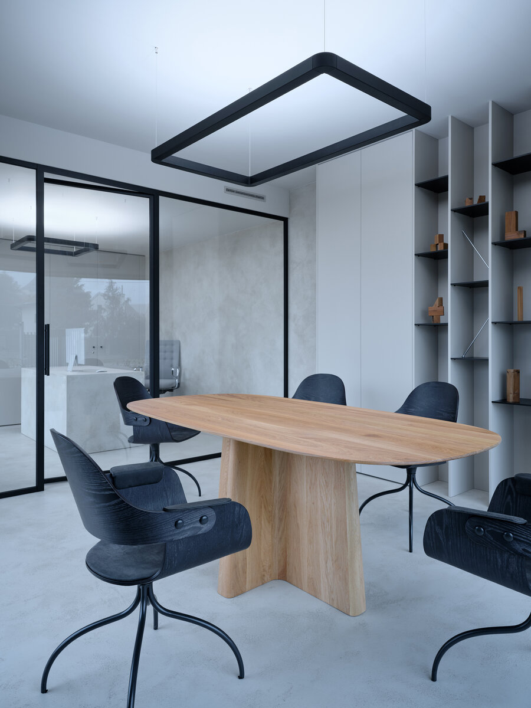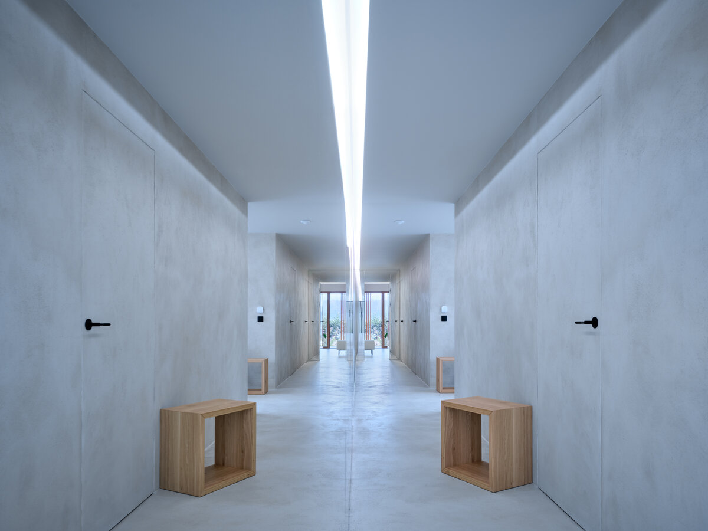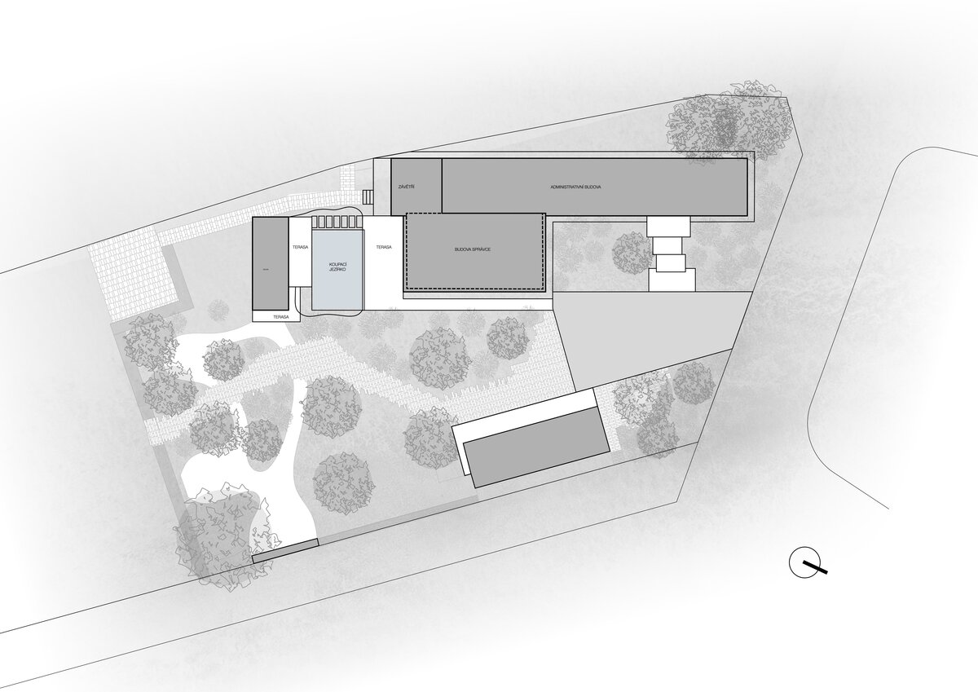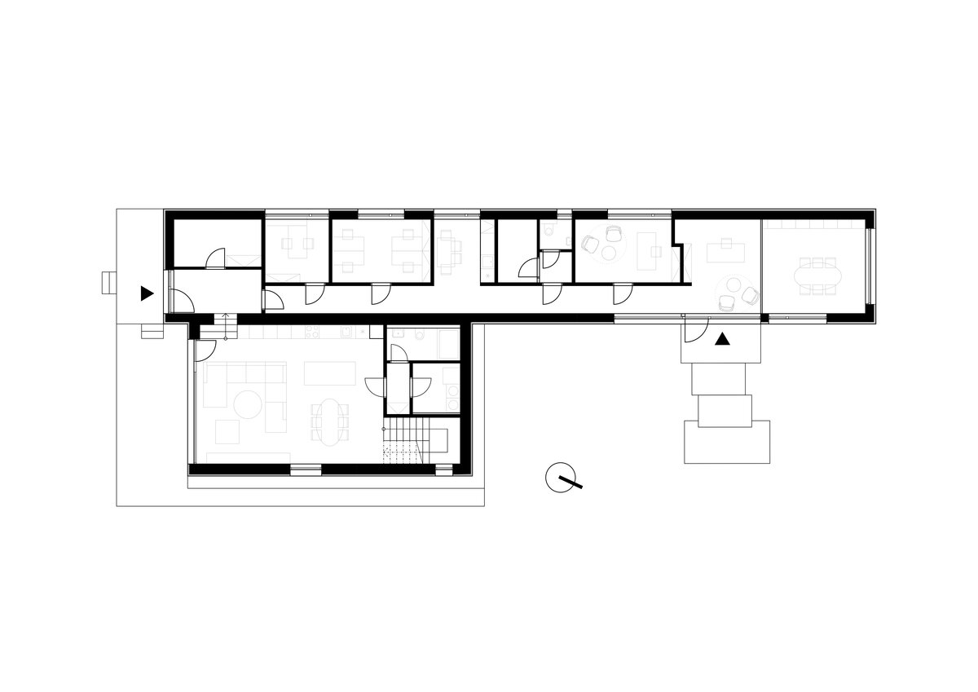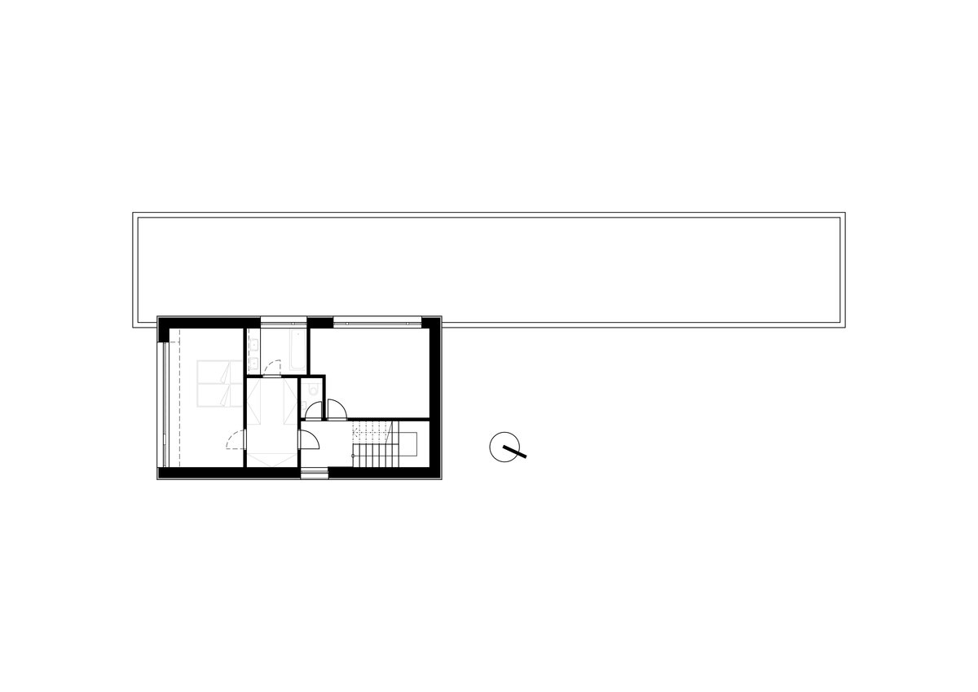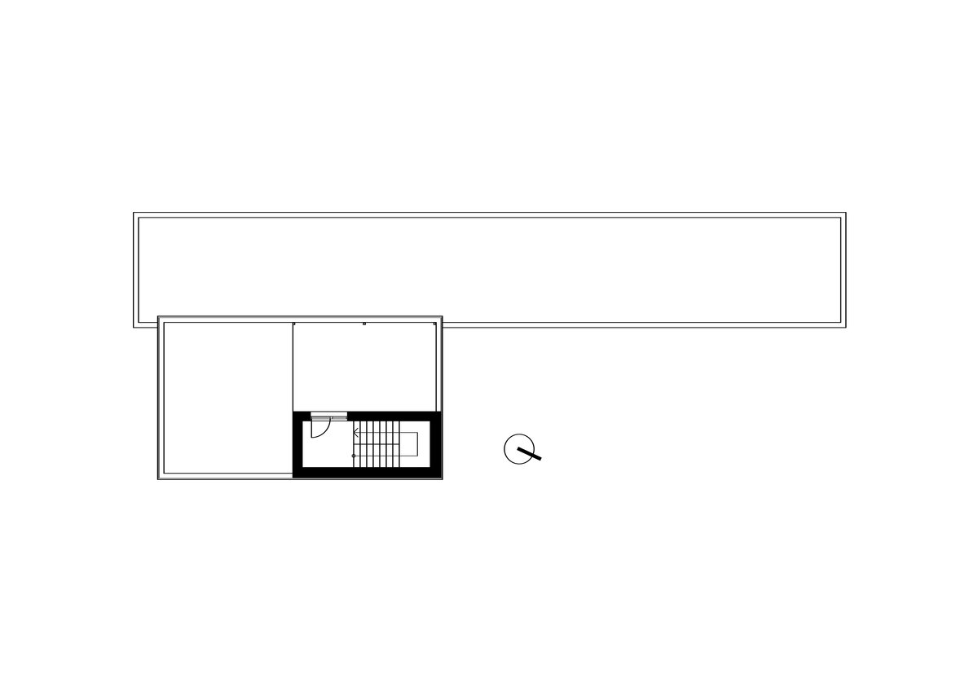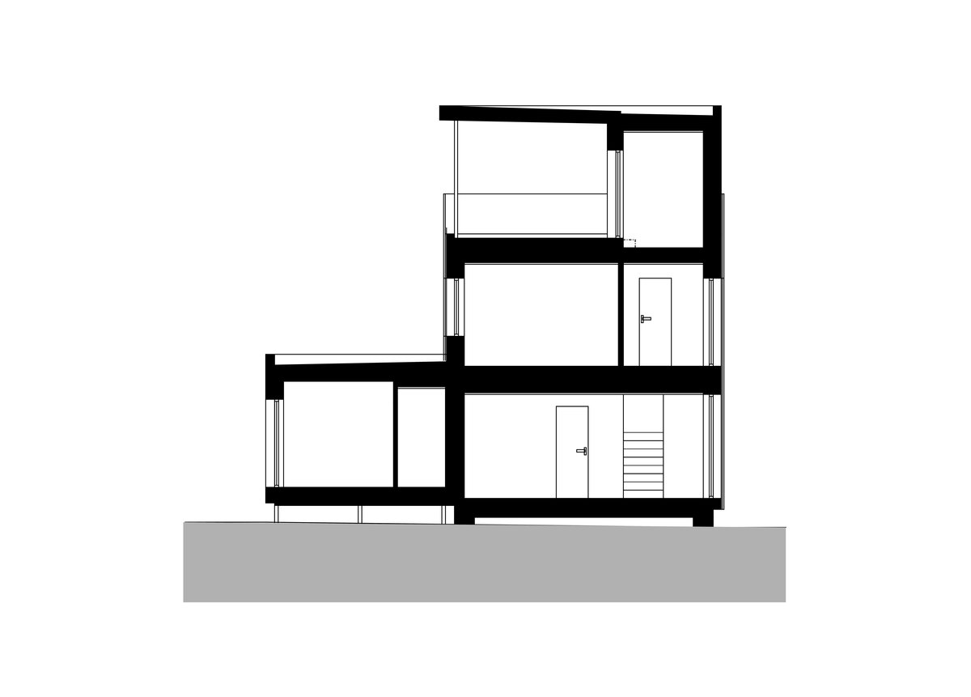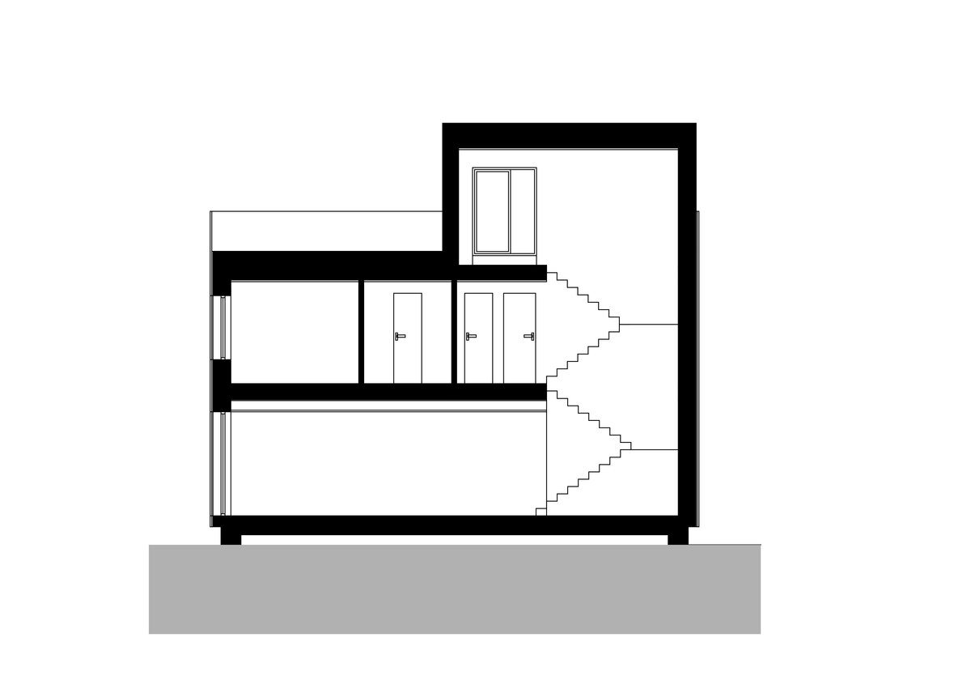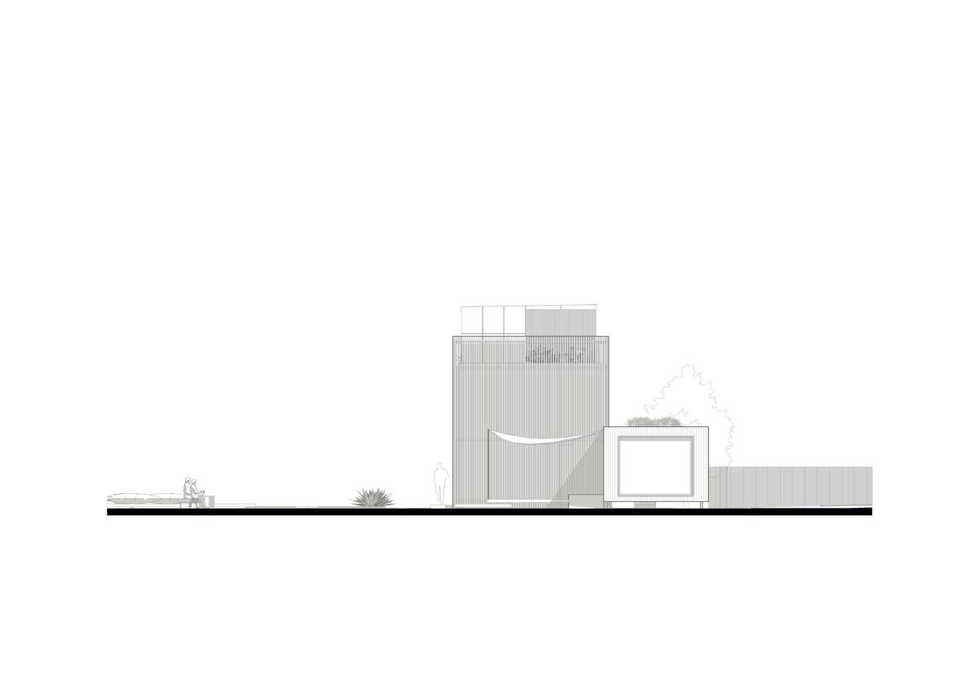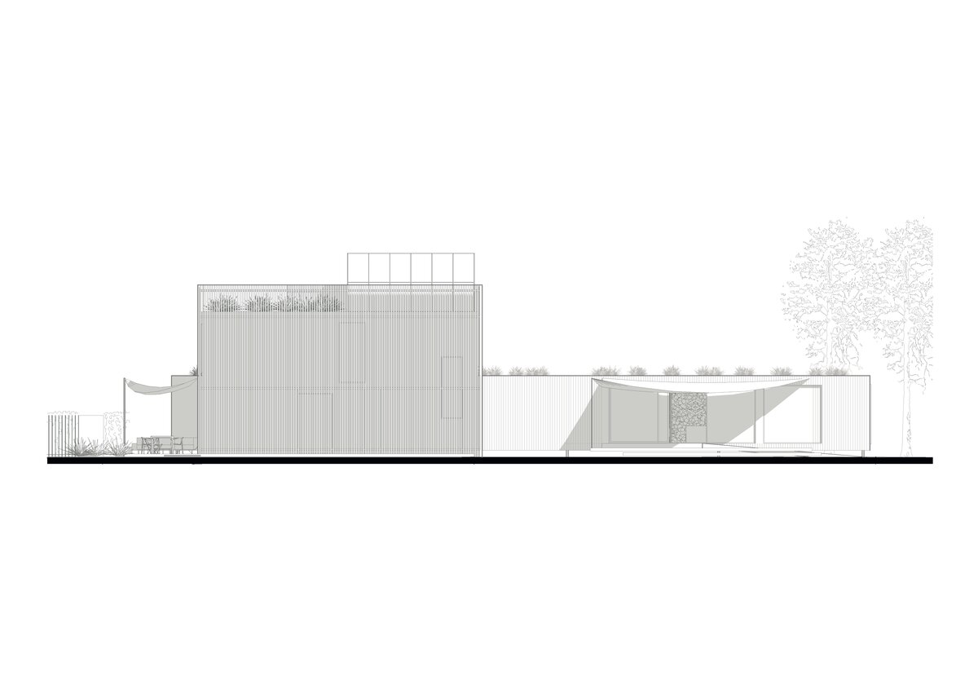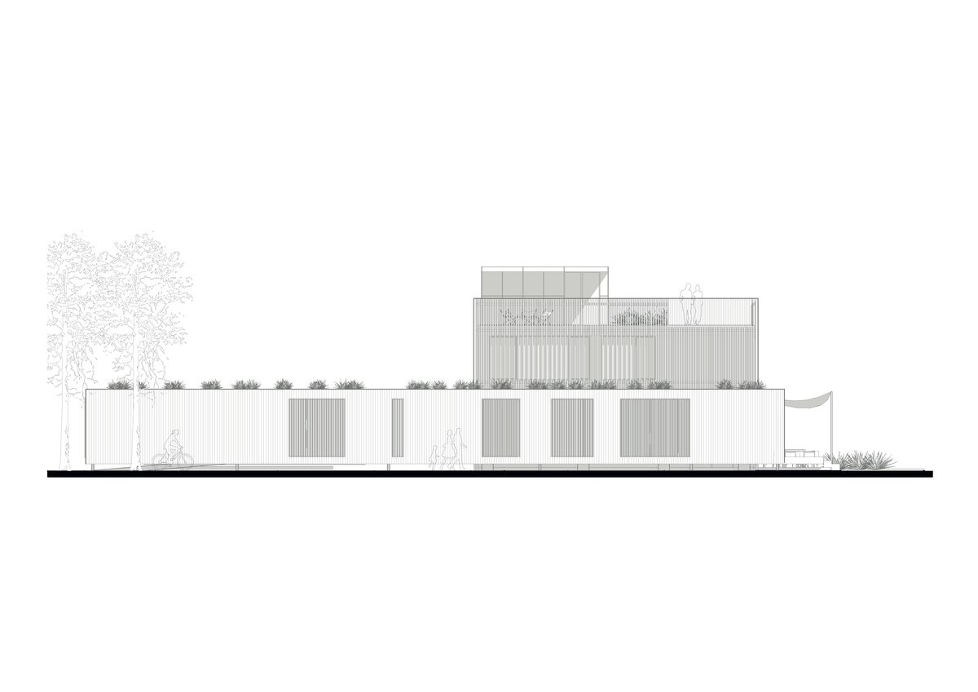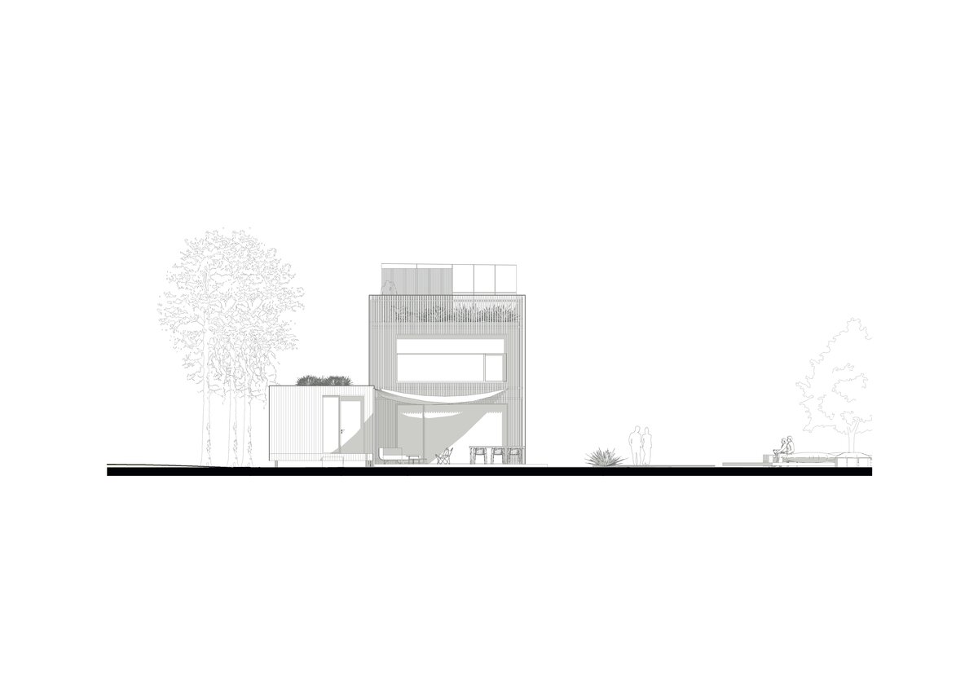| Author |
Ing. arch. Pavel Šánek, Ing. arch. Monika Zvonková, Ing. Gabriela Juřenčáková |
| Studio |
Semela Ateliers |
| Location |
Rybáře 39/25, 691 53 Tvrdonice |
| Collaborating professions |
Projektové dokumentace pro stavební povolení a inženýring: Atelier 3 - Jakub Král a Jaroslav Pospíšil |
| Investor |
Ing. Gabriela Juřenčáková, Vojtěch Juřenčák |
| Supplier |
Eko modular s.r.o. |
| Date of completion / approval of the project |
June 2024 |
| Fotograf |
Boys Play Nice |
Connecting Work, Home, and Sustainability
This project began with an ambitious vision: to create a place where business and family life could naturally coexist. A space that grows with the company, serves its daily needs, and represents.
The solution goes beyond designing individual buildings—it’s about a thoughtfully organized, user-friendly, and sustainable complex. The site is divided into functional zones: production, administration, living, rental, and future expansion. Each part is tailored to its purpose but forms a cohesive whole, both operationally and architecturally.
At the entrance, a horizontal modular wooden administrative building sets the tone. Attached is a family home, contrasting in vertical form yet matching in style and materials, creating a unified minimalist ensemble that reflects the company's values.
Behind it lies the production area, designed for efficiency and growth, alongside rental halls. The site also includes green spaces, a biotope, and one of the company’s own products—a modular sauna—integrated as a subtle showcase.
The result is a flexible, sustainable base for the company's future, expressing its identity through thoughtful architecture.
The single-storey, large-format glazed administrative building is mounted on ground screws and consists of three wooden modules. Its built-up area is 128 m². The structure is clad with a ventilated façade made of wooden profiles.
The adjoining residential building, with a built-up area of 103 m², was built on the existing foundations of a former utility structure, requiring customization of both the architectural design and structural solution. Like the administrative building, it features a wooden façade made from the same material, visually unifying both buildings into a single minimalist whole.
Both modular timber structures combine natural materials with advanced technologies. Wooden construction and finishes, along with fresh air, abundant natural daylight, and indirect artificial lighting, create a healthy indoor environment. Indoor climate comfort is ensured by a sophisticated heat recovery system, discreetly hidden behind sound-insulated doors and in the ceiling voids of corridors.
Large glazed surfaces connect the interior with the surrounding greenery and provide passive solar heating. In summer, the interior is protected by screen blinds and external louvers. Glass partitions and pivot doors enhance the sense of openness and spaciousness.
Energy self-sufficiency is achieved through photovoltaic panels with battery storage and an air-to-air heat pump system. Rainwater is collected in underground tanks and used to irrigate the site's extensive greenery. The roofs of the buildings are also greened.
Green building
Environmental certification
| Type and level of certificate |
-
|
Water management
| Is rainwater used for irrigation? |
|
| Is rainwater used for other purposes, e.g. toilet flushing ? |
|
| Does the building have a green roof / facade ? |
|
| Is reclaimed waste water used, e.g. from showers and sinks ? |
|
The quality of the indoor environment
| Is clean air supply automated ? |
|
| Is comfortable temperature during summer and winter automated? |
|
| Is natural lighting guaranteed in all living areas? |
|
| Is artificial lighting automated? |
|
| Is acoustic comfort, specifically reverberation time, guaranteed? |
|
| Does the layout solution include zoning and ergonomics elements? |
|
Principles of circular economics
| Does the project use recycled materials? |
|
| Does the project use recyclable materials? |
|
| Are materials with a documented Environmental Product Declaration (EPD) promoted in the project? |
|
| Are other sustainability certifications used for materials and elements? |
|
Energy efficiency
| Energy performance class of the building according to the Energy Performance Certificate of the building |
A
|
| Is efficient energy management (measurement and regular analysis of consumption data) considered? |
|
| Are renewable sources of energy used, e.g. solar system, photovoltaics? |
|
Interconnection with surroundings
| Does the project enable the easy use of public transport? |
|
| Does the project support the use of alternative modes of transport, e.g cycling, walking etc. ? |
|
| Is there access to recreational natural areas, e.g. parks, in the immediate vicinity of the building? |
|
