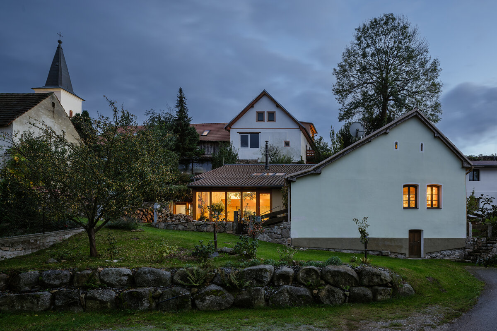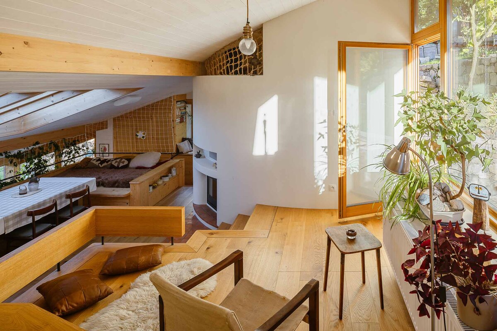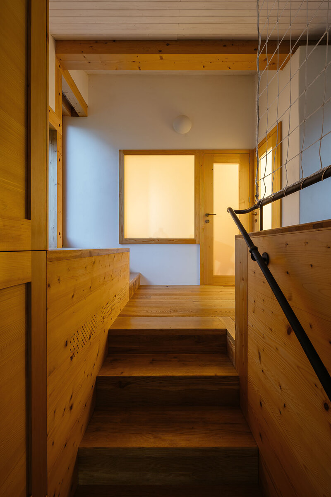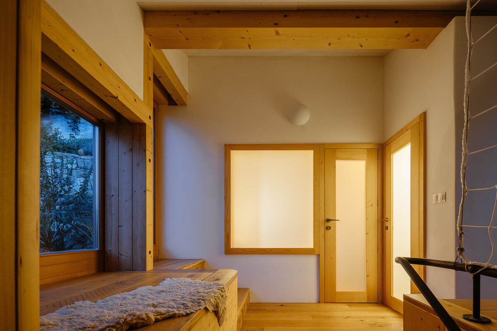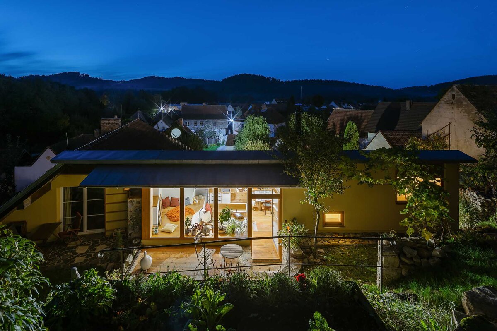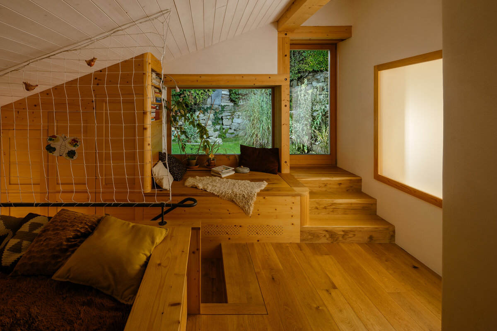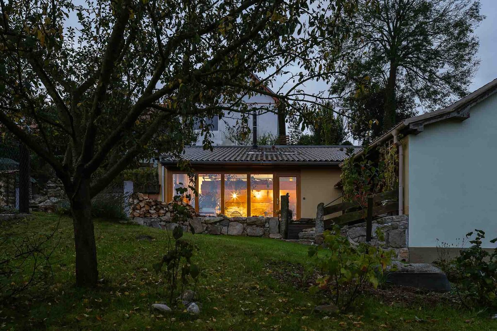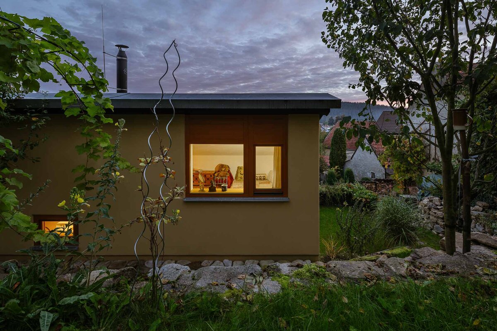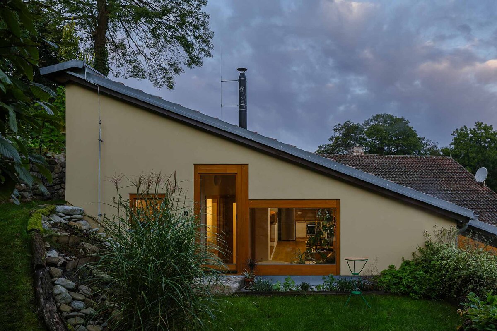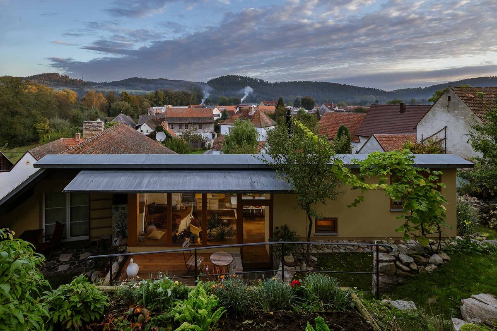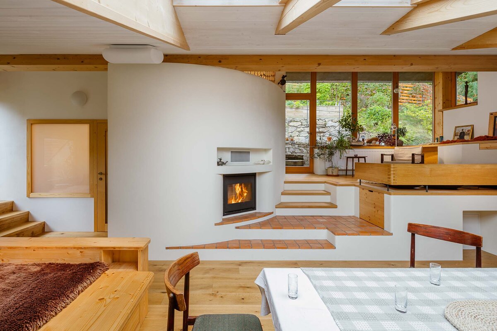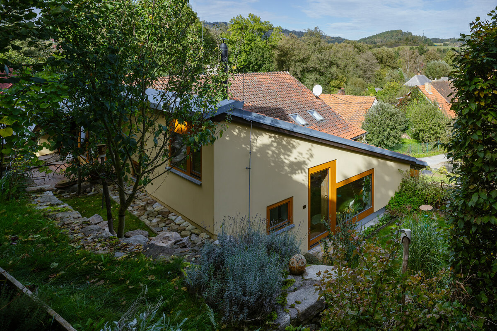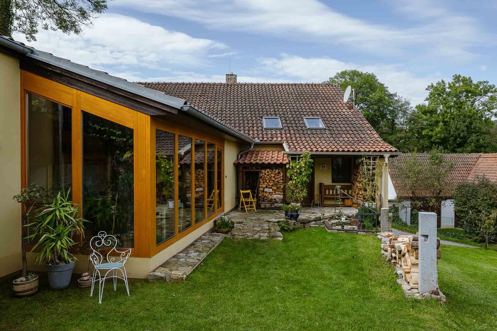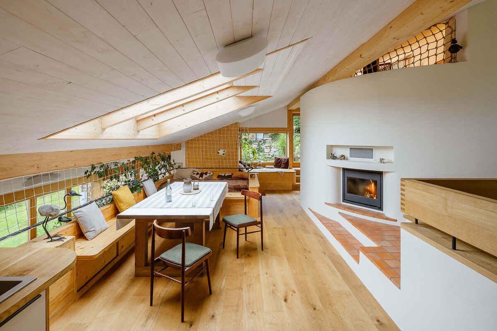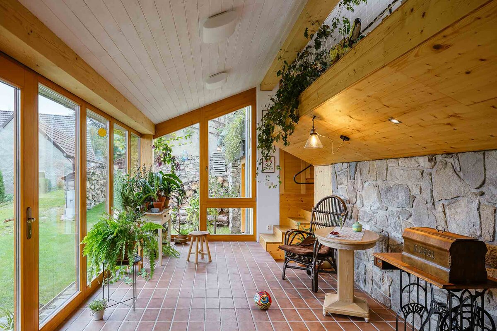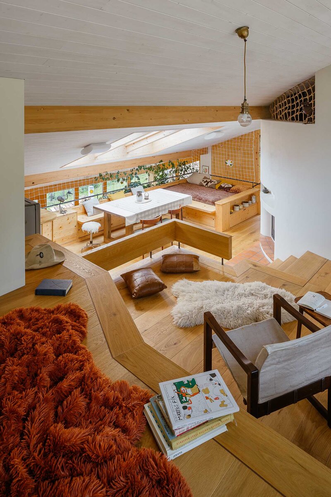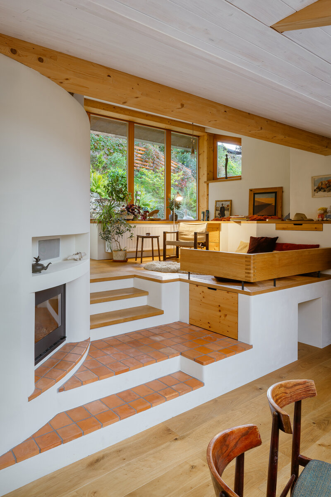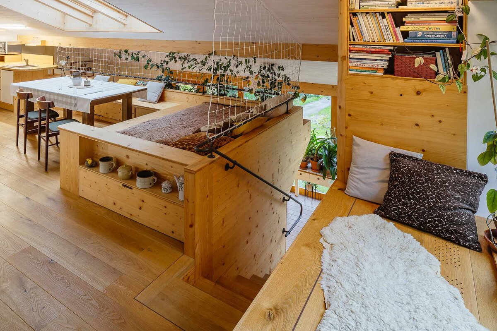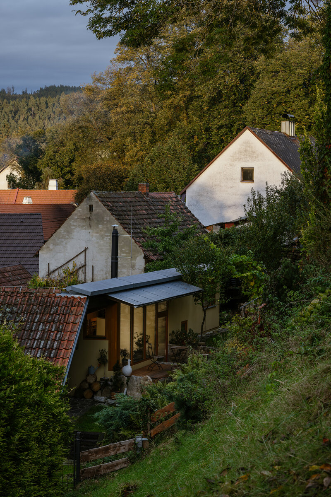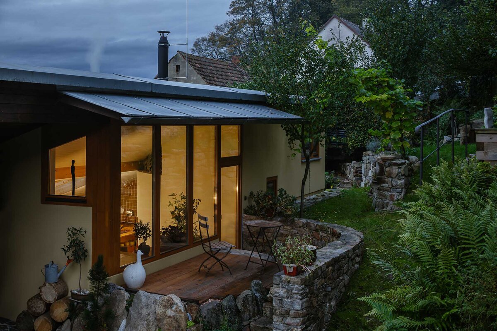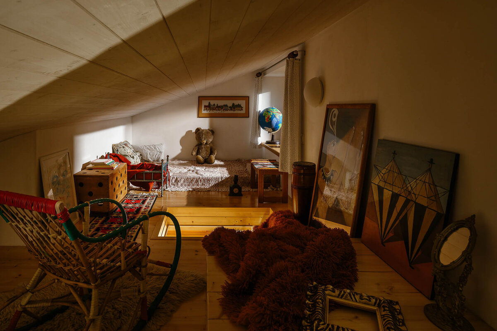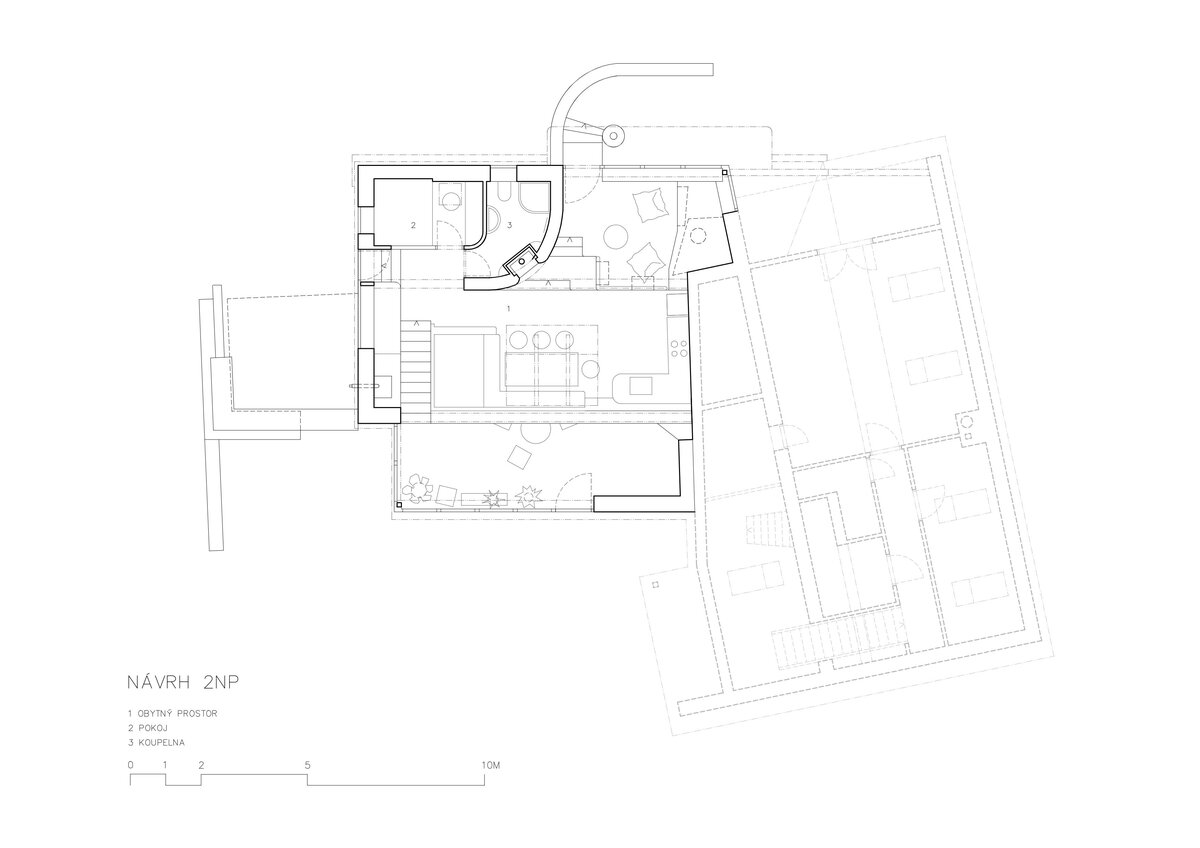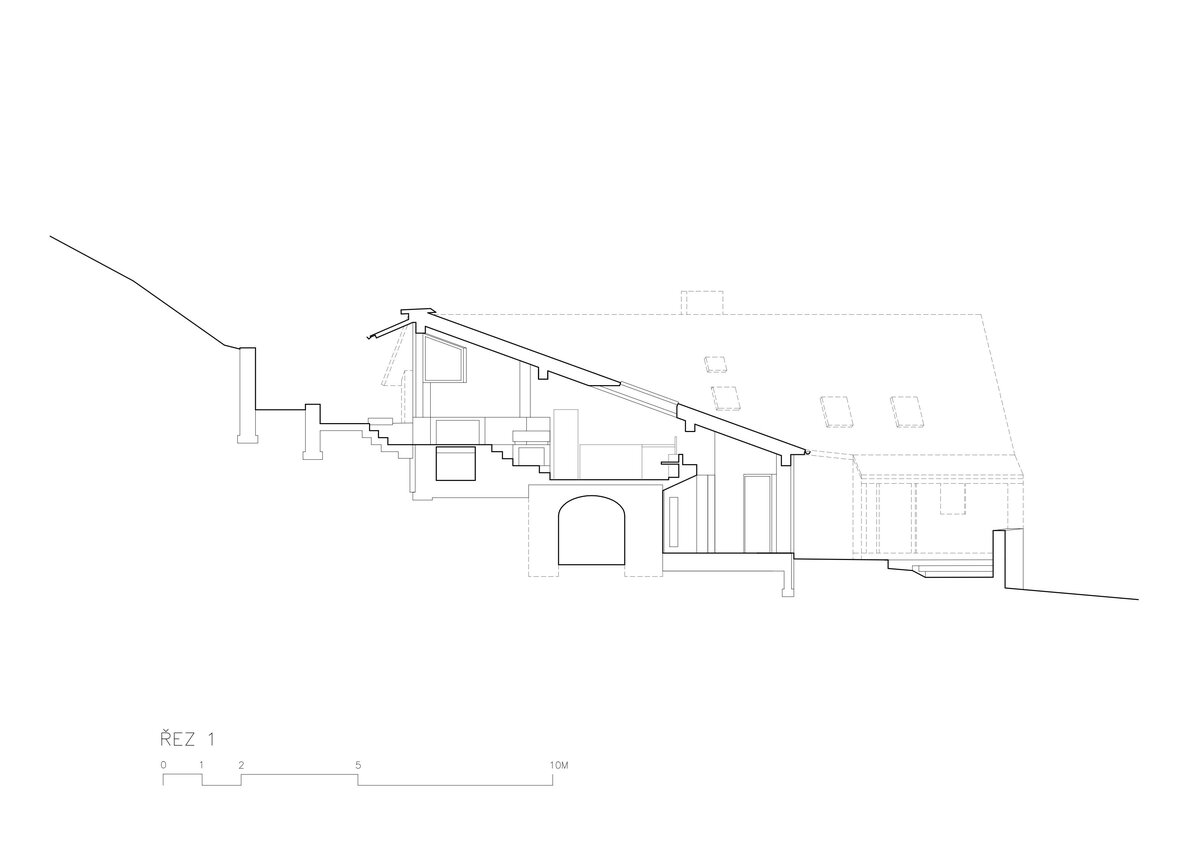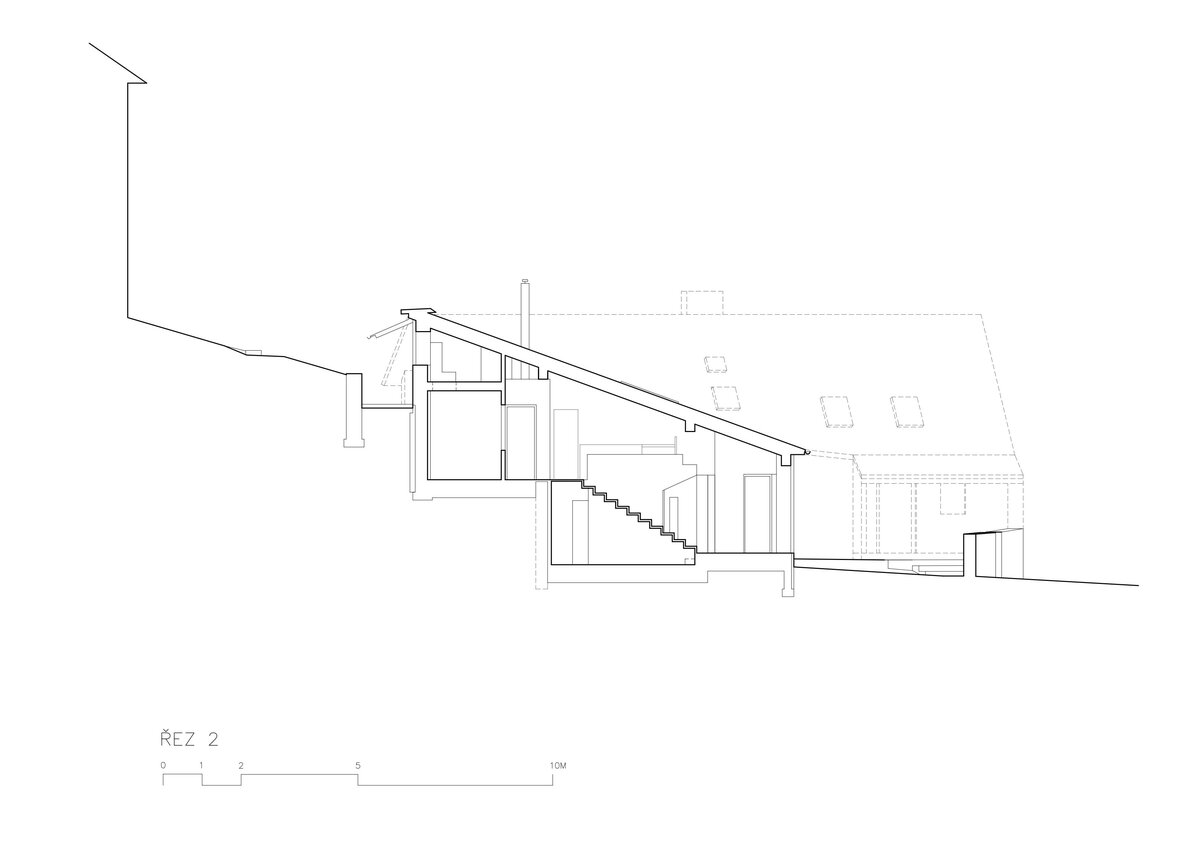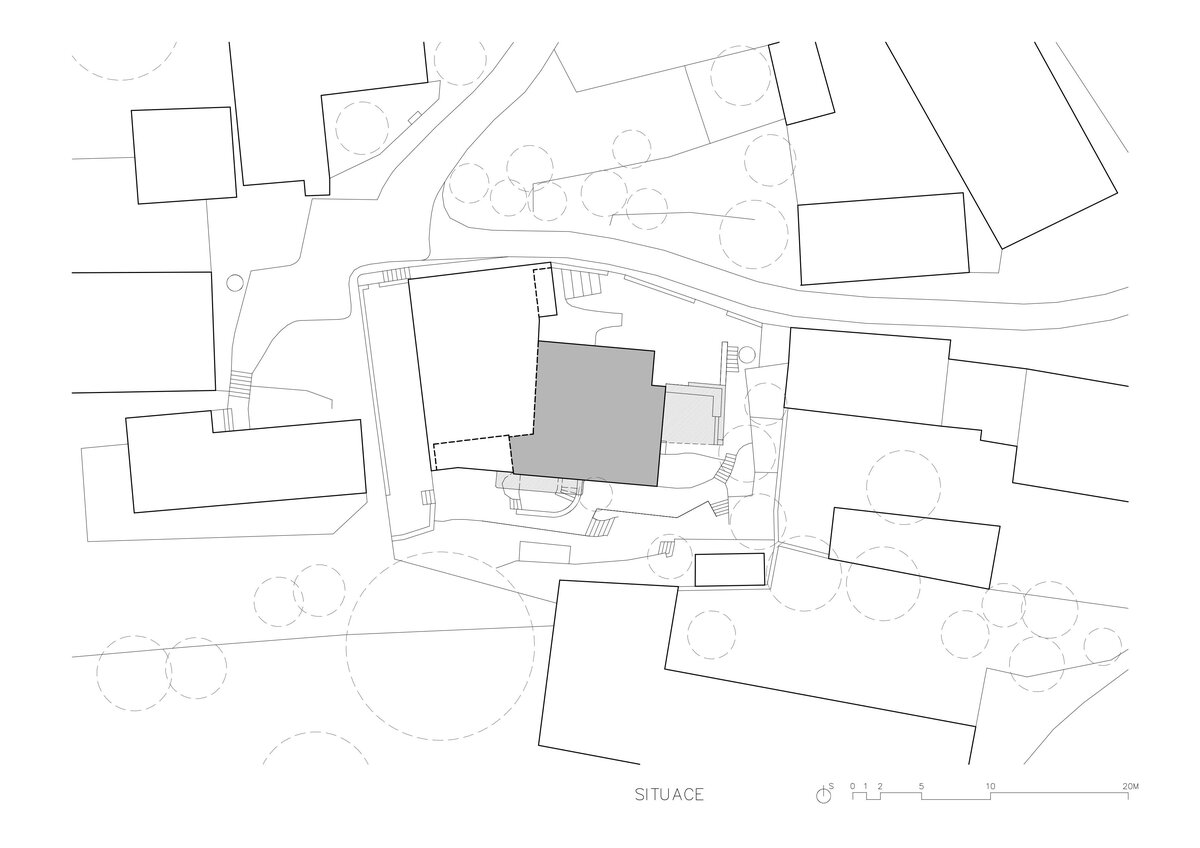| Author |
Ing.arch. Tomáš Petrášek |
| Studio |
DEBYT |
| Location |
Malenice, V chalupách 11, PSČ 387 06 |
| Collaborating professions |
Jan Drnec, statika |
| Investor |
Hana a Jiří Šantrůčkovi, Malenice, V chalupách 11, PSČ 387 06 |
| Supplier |
Josef Nárovec |
| Date of completion / approval of the project |
May 2024 |
| Fotograf |
Václav Novák |
The couple spends more and more time in the cottage. In the summer, their daughters and their families come to visit them for longer stays, which is why the parents initiated the expansion of the house with another apartment unit. The assignment was not a classic layout, but a generous space that would offer families togetherness and varied interaction, but also cozy corners. This created a refuge for the investors' beloved houseplants. The extension covered the ancient vaulted cellar without shading the entrance yard.
The terraced interior layout copies the different levels of the sloping garden. The interior receives the maximum of the southern sun and smoothly blends with the outdoor space. The passage across the apartment's terraces organically meanders and cascades, like a watercourse. Oblique views and quieter corners are created. The extension is not strictly separated from the original cottage, but on the outside it smoothly grows together with it and forms a single whole.
The extension is entered from the common porch with the original cottage, which is connected to a glazed winter garden. Alternatively, it can be entered directly from the outdoor courtyard, and it connects to the preserved original cellar and technical facilities at a lower level. This level also has a connection to the workshop, which is also accessible from the outside, covered by a living terrace.
The staircase from the winter garden continues to the main living level with a kitchen and dining room, along the way there is a small bathroom and a mezzanine children's room. The bench by the dining table smoothly transitions into a sleeping area partially levitating above the winter garden. The kitchen and dining area are connected to a rest and relaxation level, which is bordered by a round wall with a built-in fireplace insert.
The path up then culminates in the upper outdoor terrace, delimited by a stone retaining wall, connecting to the round fireplace wall. This motif loosens the interface between interior and exterior. The elevated level below the resting level was created by enclosing a rainwater tank belonging to the original building.
The extension is built of aerated concrete blocks with increased thermal insulation. The roof truss is made of wooden beams with massive beams. These are deliberately left exposed. Their geometry gives rhythm to the space, creating a rectangular outline contrasting with the meandering, rounded layout below it. The roof covering is massive ceramic tiles, the so-called Portuguese tiles, the same as on the old part. The details of the transition between the roofing of the old and new parts are solved by a distinctive metal roof ridge, which serves as a unifying element. On the south side, the roof transitions into a distinctive shading awning connected to the metal ridge.
The lowest level of the extension has the visible stone masonry of the cellar, otherwise the walls are classically stuccoed and painted white. All openings are fitted with windows made of wooden Euro profiles. There is paving in the winter garden, and oak parquet on the upper levels. Built-in elements are usually made of spruce bioboards. Hatches in the floor on the higher levels conceal storage space for seasonal items.
Green building
Environmental certification
| Type and level of certificate |
-
|
Water management
| Is rainwater used for irrigation? |
|
| Is rainwater used for other purposes, e.g. toilet flushing ? |
|
| Does the building have a green roof / facade ? |
|
| Is reclaimed waste water used, e.g. from showers and sinks ? |
|
The quality of the indoor environment
| Is clean air supply automated ? |
|
| Is comfortable temperature during summer and winter automated? |
|
| Is natural lighting guaranteed in all living areas? |
|
| Is artificial lighting automated? |
|
| Is acoustic comfort, specifically reverberation time, guaranteed? |
|
| Does the layout solution include zoning and ergonomics elements? |
|
Principles of circular economics
| Does the project use recycled materials? |
|
| Does the project use recyclable materials? |
|
| Are materials with a documented Environmental Product Declaration (EPD) promoted in the project? |
|
| Are other sustainability certifications used for materials and elements? |
|
Energy efficiency
| Energy performance class of the building according to the Energy Performance Certificate of the building |
B
|
| Is efficient energy management (measurement and regular analysis of consumption data) considered? |
|
| Are renewable sources of energy used, e.g. solar system, photovoltaics? |
|
Interconnection with surroundings
| Does the project enable the easy use of public transport? |
|
| Does the project support the use of alternative modes of transport, e.g cycling, walking etc. ? |
|
| Is there access to recreational natural areas, e.g. parks, in the immediate vicinity of the building? |
|
