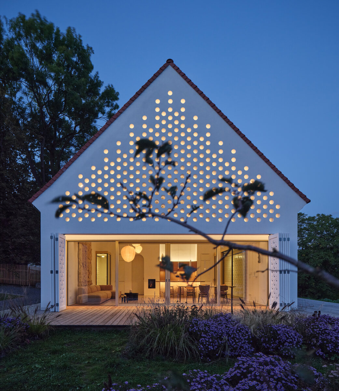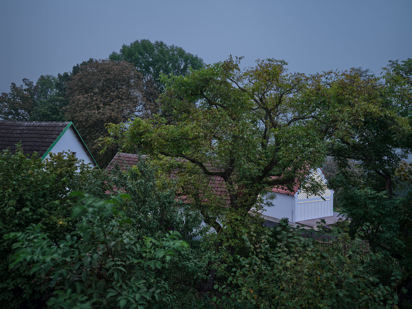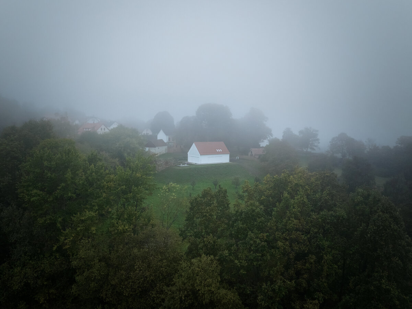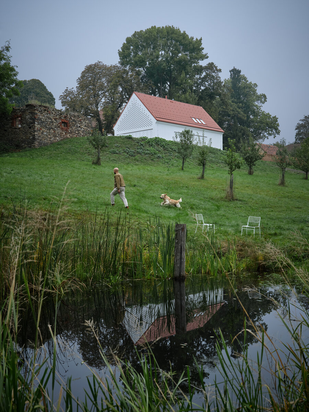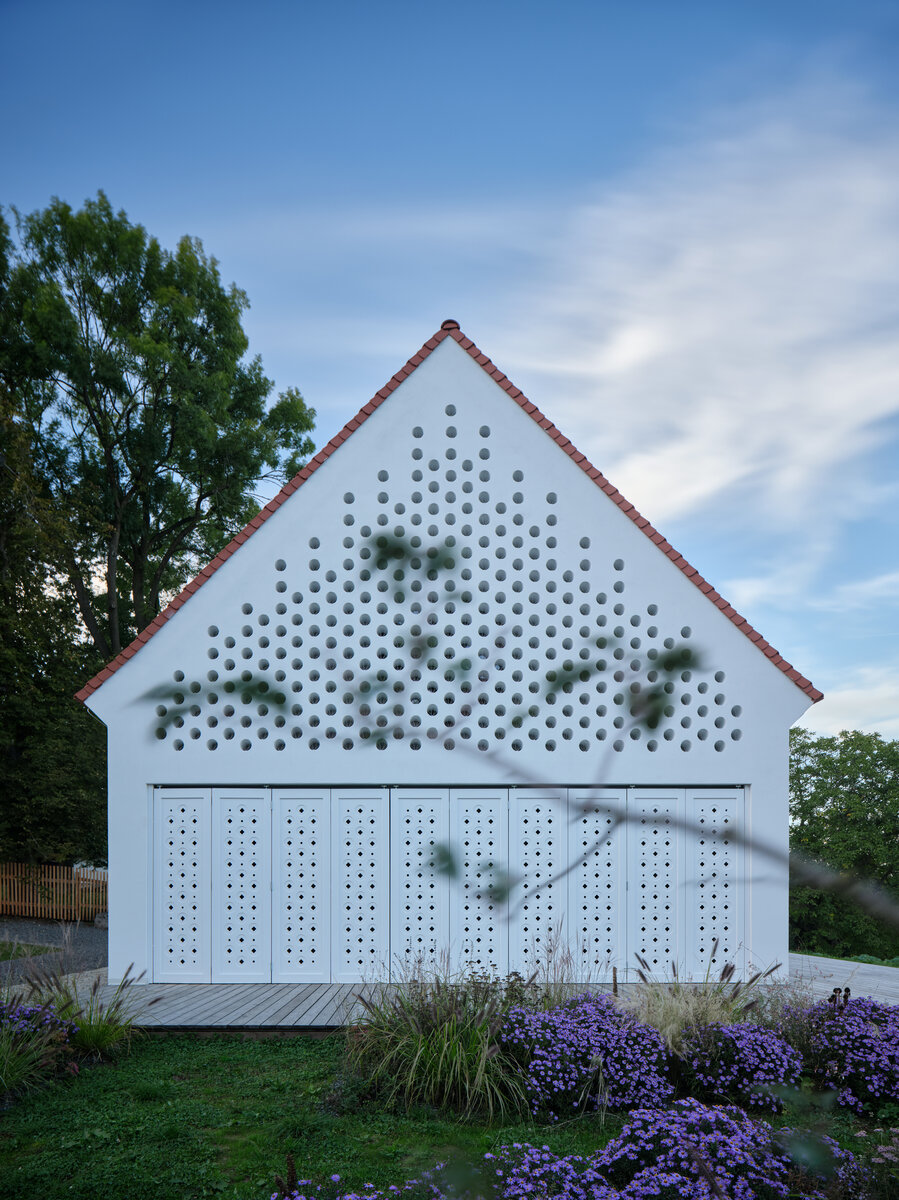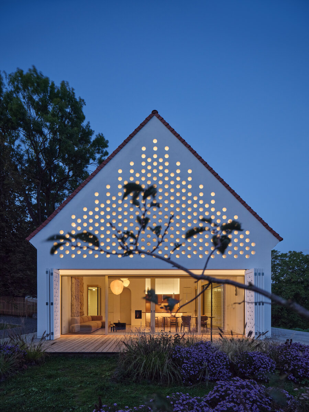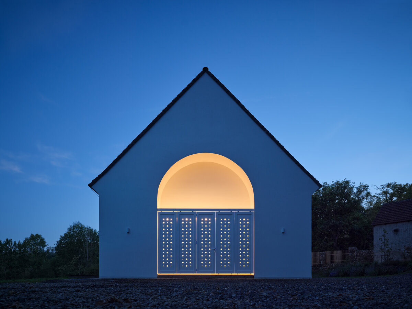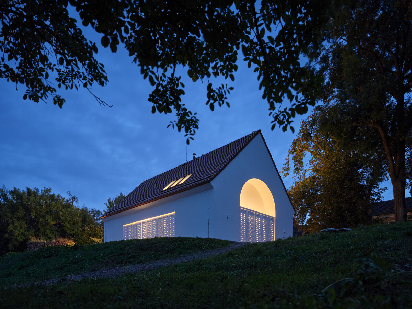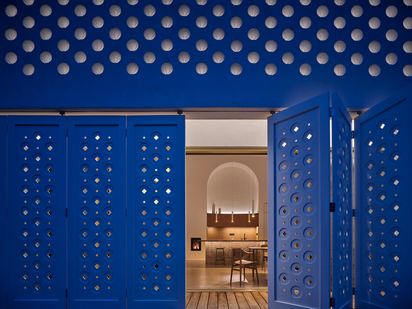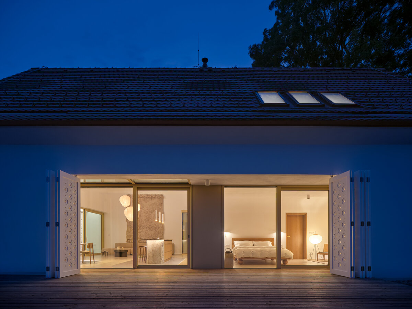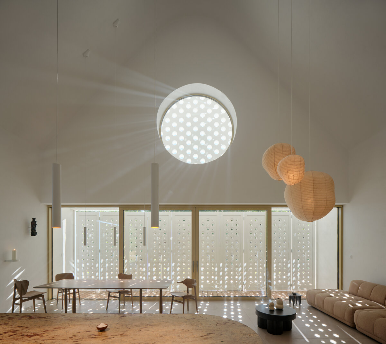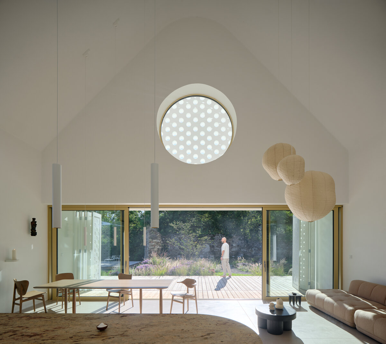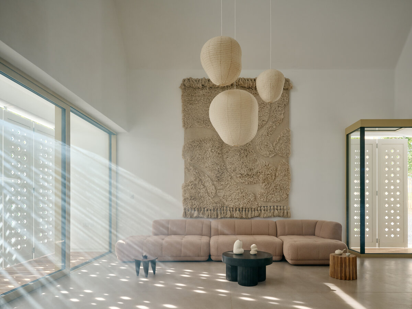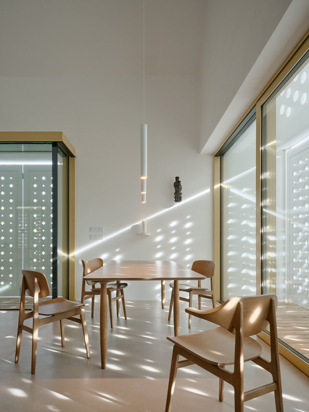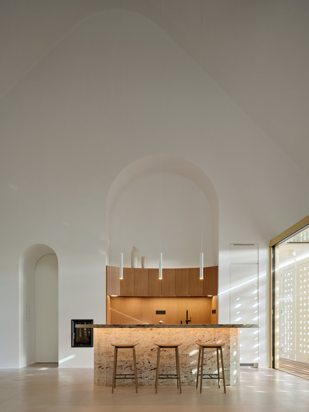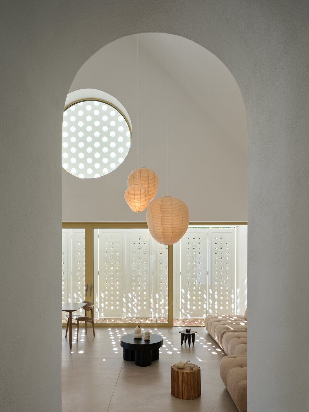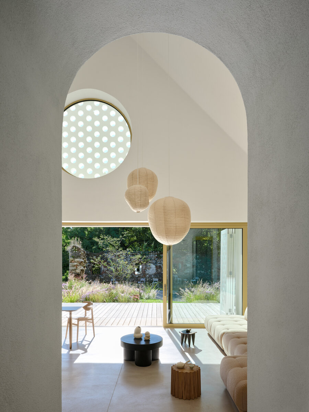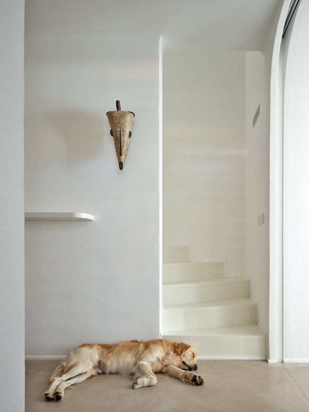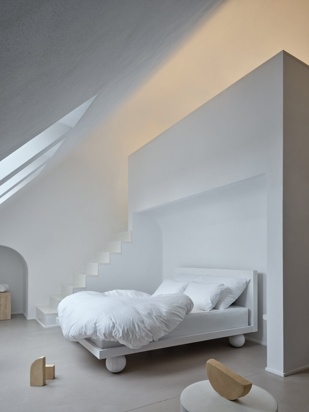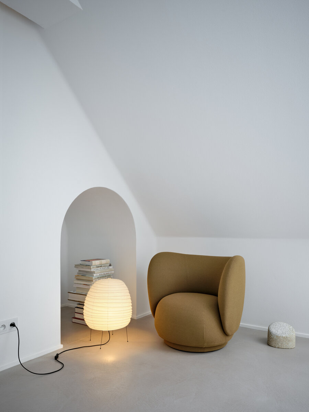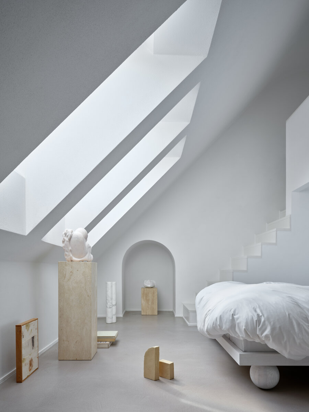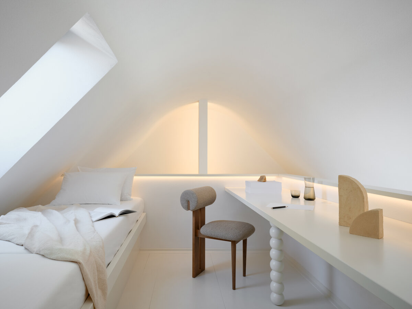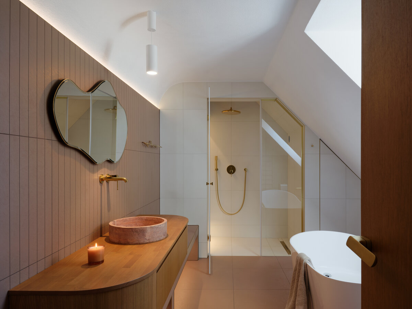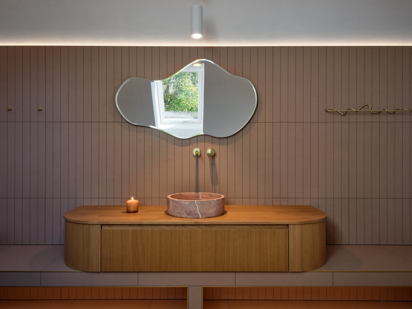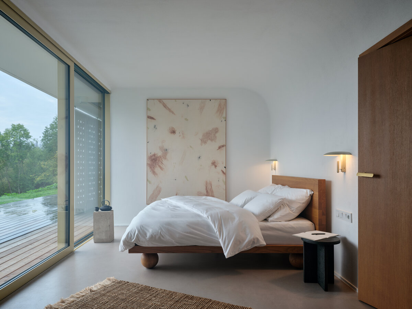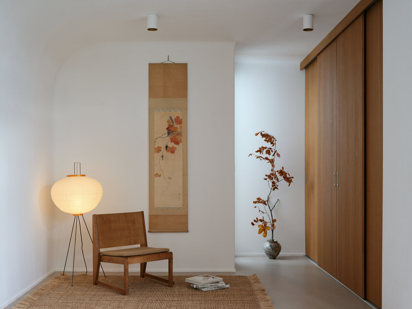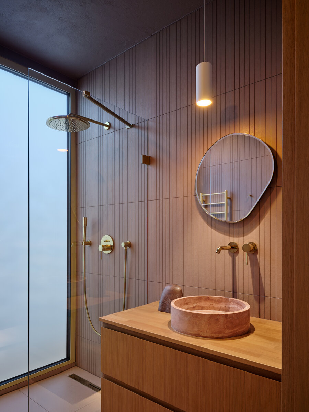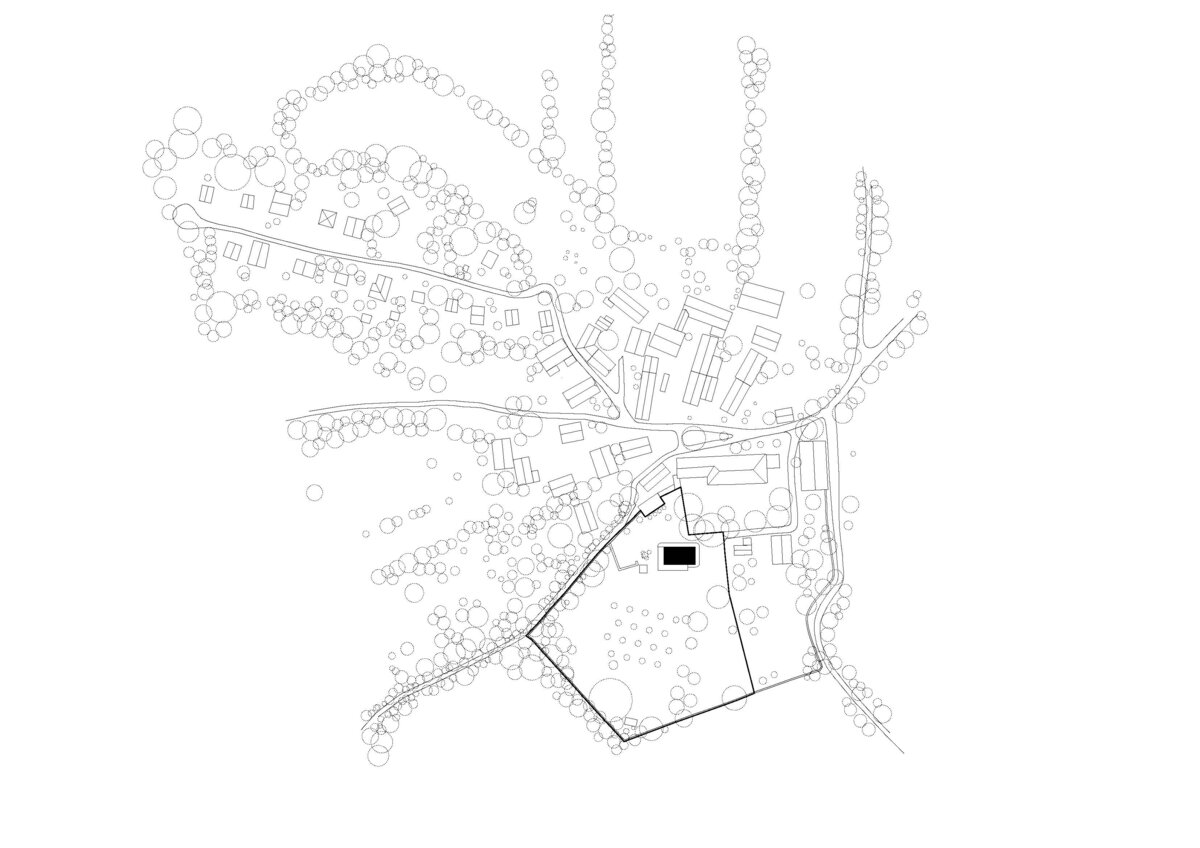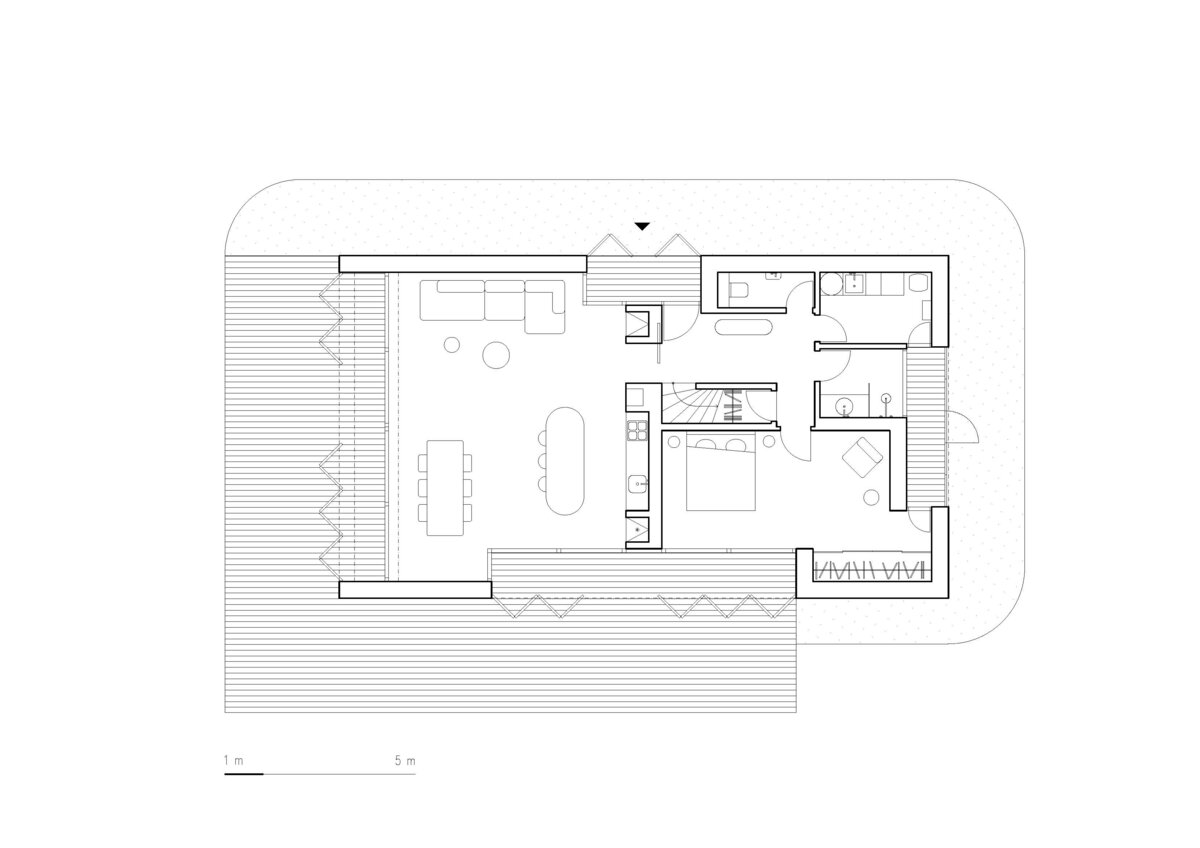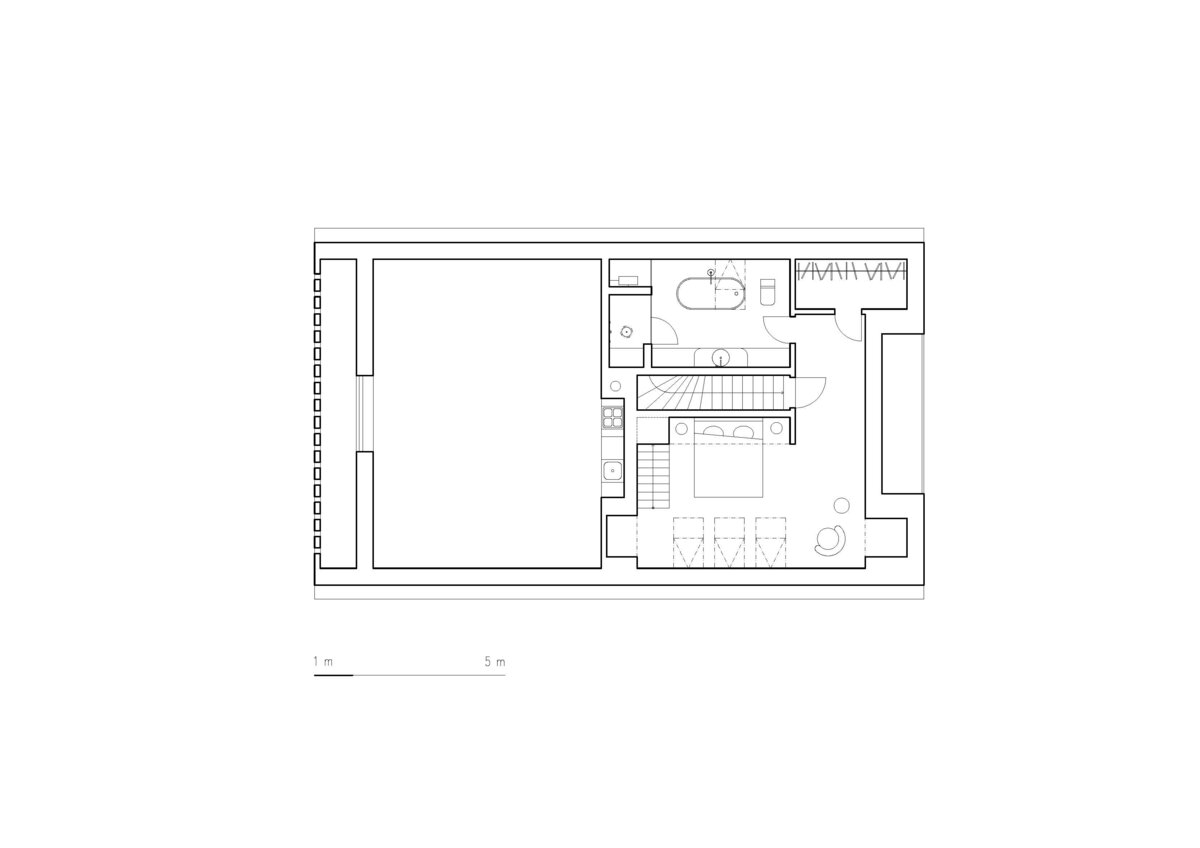| Author |
MgA. Jan Žaloudek |
| Studio |
Jan Žaloudek Architekt |
| Location |
Kamenná Lhota u Borotína |
| Collaborating professions |
Ing. Jana Tůmová, stavební projekt |
| Investor |
Jan Žaloudek, Jolanta Trojak |
| Supplier |
S-B s.r.o. |
| Date of completion / approval of the project |
March 2025 |
| Fotograf |
Boysplaynice |
The house, embodying the philosophy of contemplation, inspiration, and recreation, was built by the architect for himself and his family. Together with his wife, art historian and writer Jolanta Trojak, they envisioned a space that not only invites rest but also serves as a wellspring of creativity and inspiration—qualities integral to their everyday lives.
The House Oskar is a unique microcosm—a harmonious sanctuary for sleeping, reading, dining, and creating, all in symbiosis with the universe outside its windows.
The house's design was shaped by the local topography and the constraints of building on a culturally protected site. The architect carefully integrated the building into the landscape and historical context, ensuring it did not overshadow the château and exuded a timeless character. Inspired by the idea of a chapel—lacking in the village—the resulting architecture is a harmonious blend of contrasts: new and old, interior and exterior, perfection and imperfection.
The design respects the traditional elongated form of houses with gabled roofs, drawing on the vocabulary of local agricultural buildings. Perforated masonry, with openings for light and air found in nearby historical structures, serves as the building’s defining feature. This detail acts as a sunshade for the southern gable wall and inspires the pattern of wooden shading panels on the other façades. The compact form of the house is permeated by niches on each façade—references to Baroque morphology. These niches form entry vestibules and loggias, allowing flexible shading. The house can either fully open to the landscape, connecting its residents to the world, or close off to highlight its meditative character.
Life in the house is intimately connected to natural cycles and the movement of daylight. From the bedroom and the main living space, which opens onto a panoramic view of the orchard, residents can observe the sunrise and moonrise. The southern façade, with its perforated gable wall and impressive circular window, connects the social space with the courtyard and the barn ruins. Generous openings seamlessly merge the interior with the exterior, extending into wooden terraces, lush greenery, and the cool embrace of historic stone walls.
The western façade, with its entry niche, shields the house from village views. A vaulted niche in the northern gable brings light into the bedroom, bathroom, and utility spaces, echoing the curved forms of the nearby Baroque château.
The building materials honor the local character of the surrounding structures and landscape. The load-bearing structure consists of insulated ceramic masonry combined with reinforced concrete elements. The white stucco façade echoes the tone and texture of neighboring buildings. The roof is clad with fired ceramic tiles, and the shading panels are made from whitewashed Czech fir and spruce.
The penetration of sunlight into the interior can be regulated throughout the day using white shading panels. A sunlit room can quickly transform into a magical, enclosed space where light and shadow play mesmerizingly. At night, the light reverses direction, and the house, illuminated by its glowing niches, shines into the landscape. The interior is illuminated by minimalist white fixtures, complemented by Japanese washi paper lanterns and the flickering glow of a wood-burning stove.
In addition to the main living area, the ground floor includes a bathroom, toilet, utility room, and one of the bedrooms. Throughout the home, custom-made wooden and stone furniture designed by the architect creates a cohesive aesthetic. This includes solid wood beds and wardrobes, a black granite bench in the hallway, and matching bedside tables.
The upper floor is conceived as a separate apartment with a bedroom, bathroom, and studio space. Unlike the ground floor, which maintains an open connection to the outside world, the attic is a closed, cocoon-like space ideal for reflection, reading, and creation. Small roof windows illuminate the white, compact cavern permeated by niches and arches.
Green building
Environmental certification
| Type and level of certificate |
-
|
Water management
| Is rainwater used for irrigation? |
|
| Is rainwater used for other purposes, e.g. toilet flushing ? |
|
| Does the building have a green roof / facade ? |
|
| Is reclaimed waste water used, e.g. from showers and sinks ? |
|
The quality of the indoor environment
| Is clean air supply automated ? |
|
| Is comfortable temperature during summer and winter automated? |
|
| Is natural lighting guaranteed in all living areas? |
|
| Is artificial lighting automated? |
|
| Is acoustic comfort, specifically reverberation time, guaranteed? |
|
| Does the layout solution include zoning and ergonomics elements? |
|
Principles of circular economics
| Does the project use recycled materials? |
|
| Does the project use recyclable materials? |
|
| Are materials with a documented Environmental Product Declaration (EPD) promoted in the project? |
|
| Are other sustainability certifications used for materials and elements? |
|
Energy efficiency
| Energy performance class of the building according to the Energy Performance Certificate of the building |
B
|
| Is efficient energy management (measurement and regular analysis of consumption data) considered? |
|
| Are renewable sources of energy used, e.g. solar system, photovoltaics? |
|
Interconnection with surroundings
| Does the project enable the easy use of public transport? |
|
| Does the project support the use of alternative modes of transport, e.g cycling, walking etc. ? |
|
| Is there access to recreational natural areas, e.g. parks, in the immediate vicinity of the building? |
|
