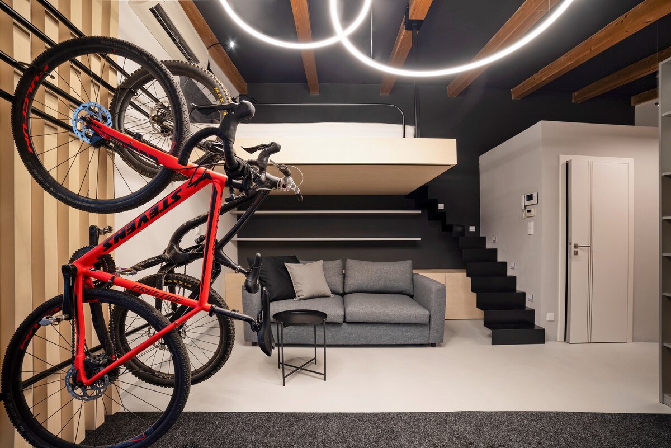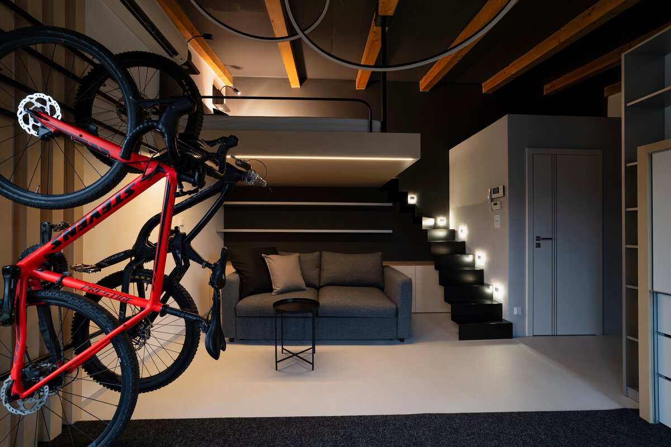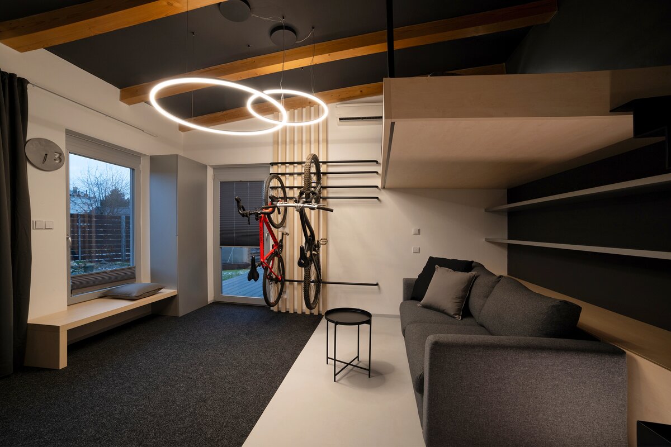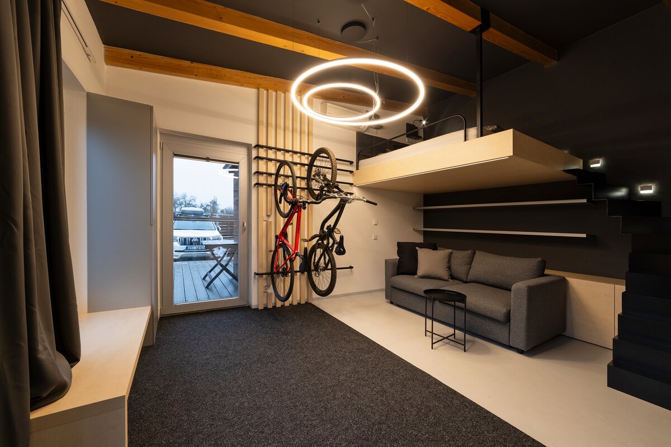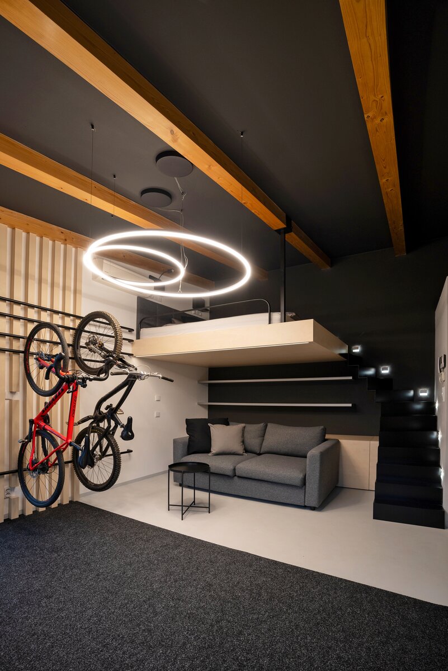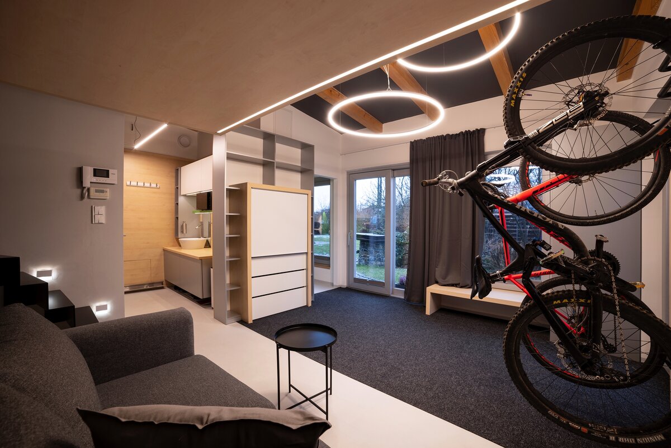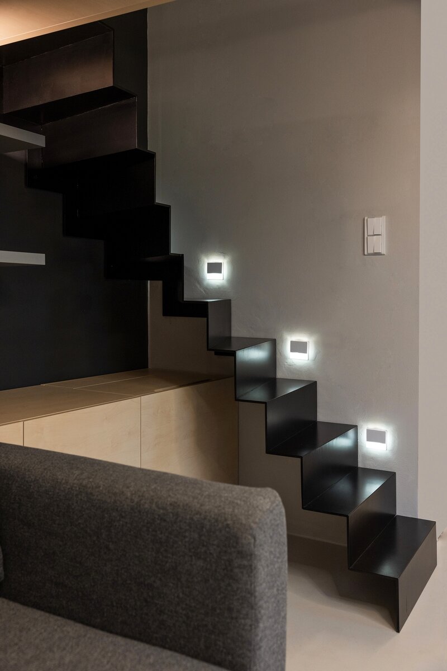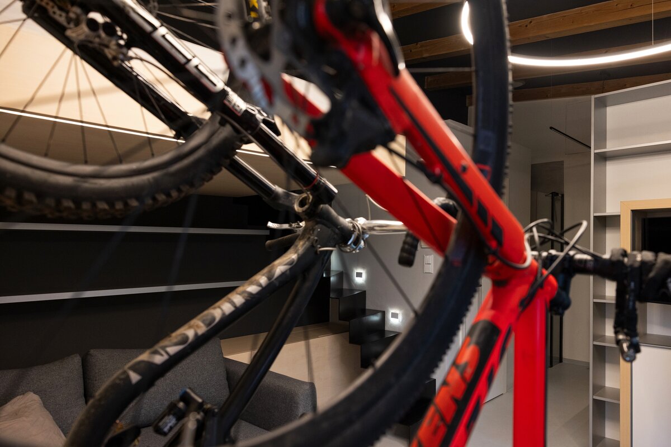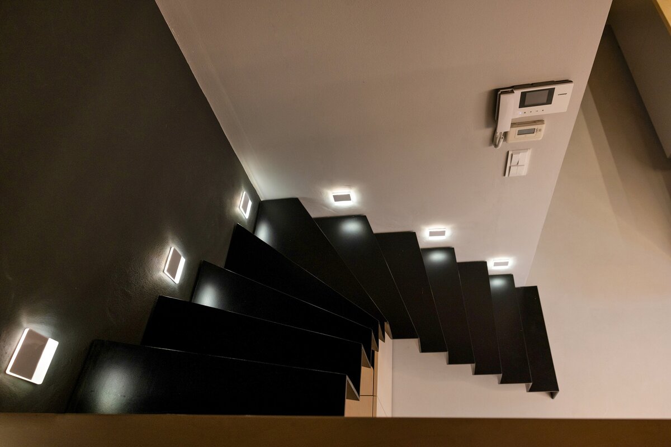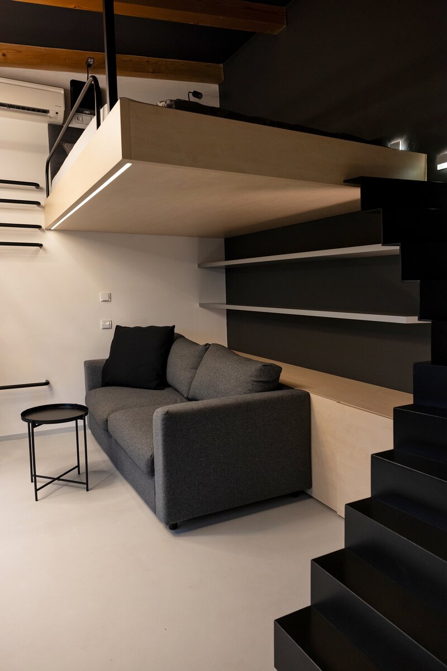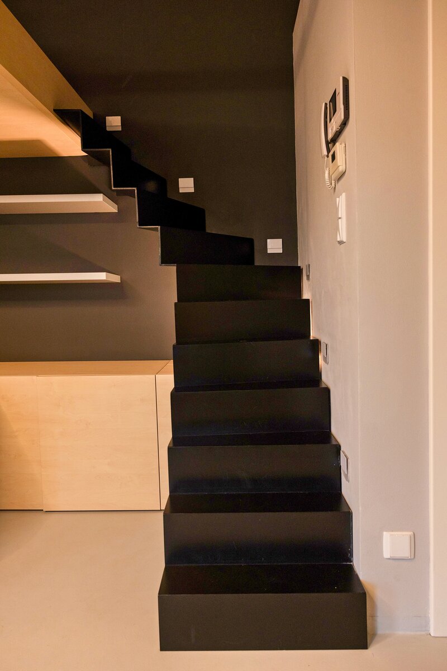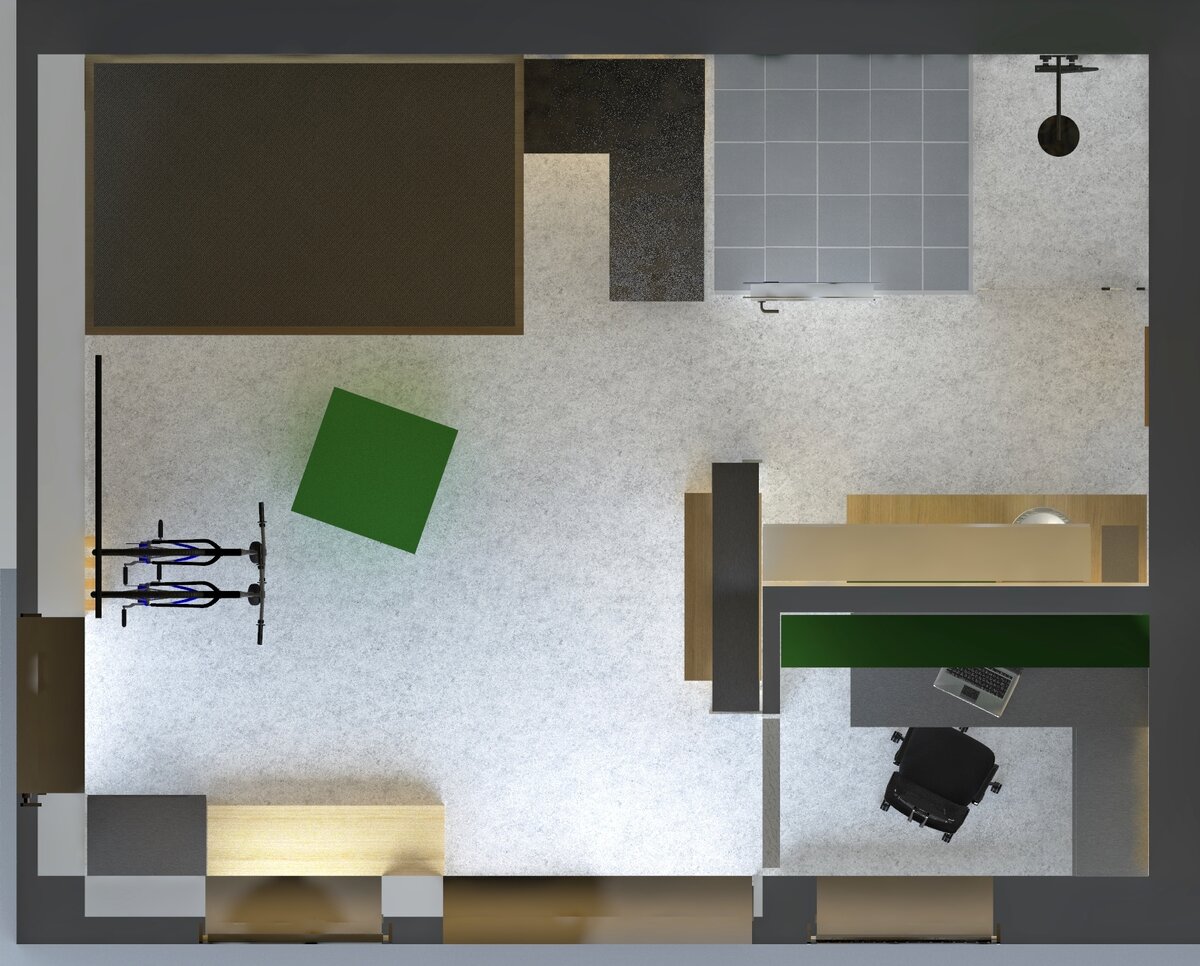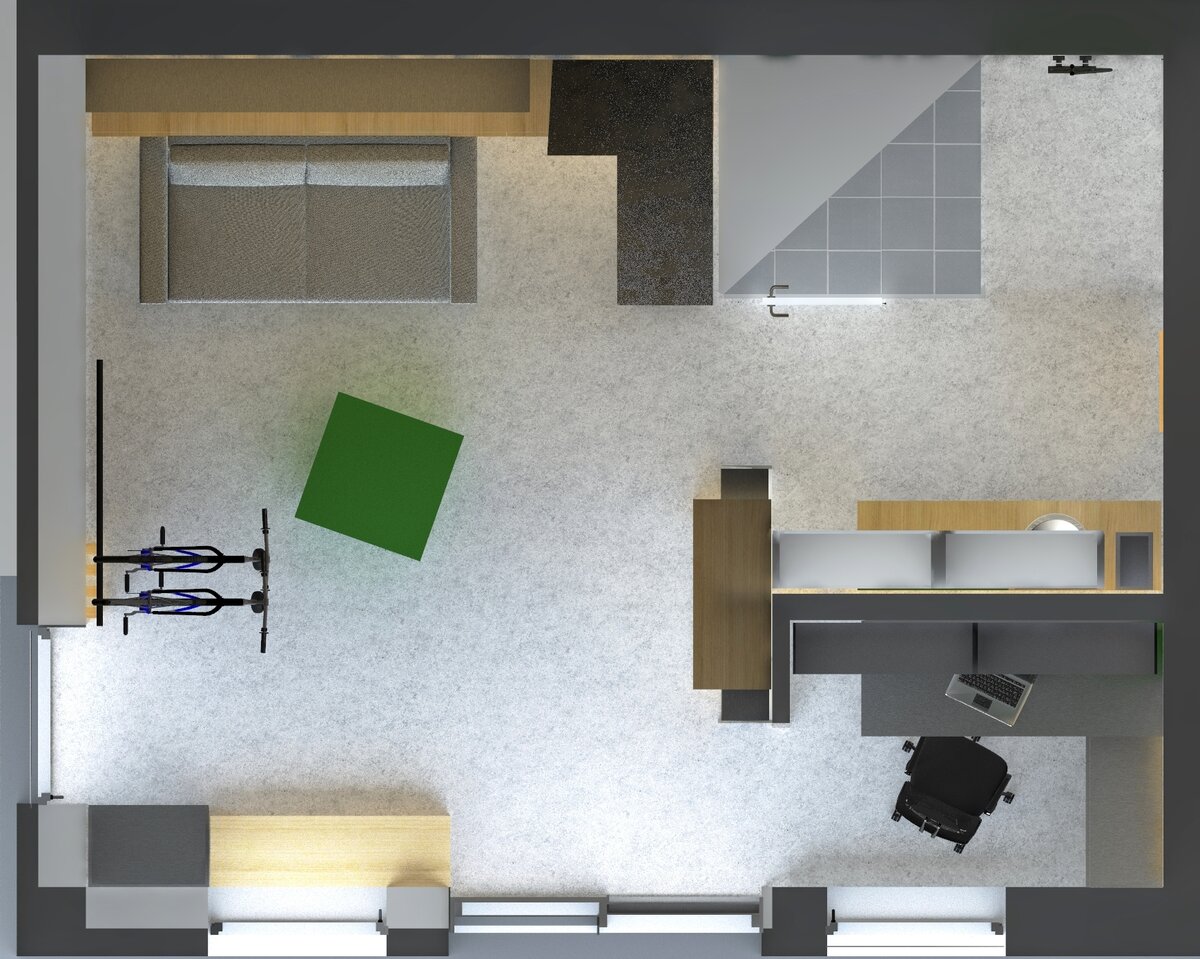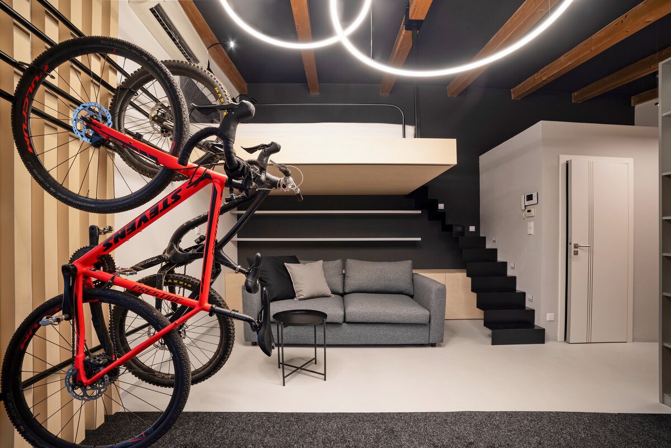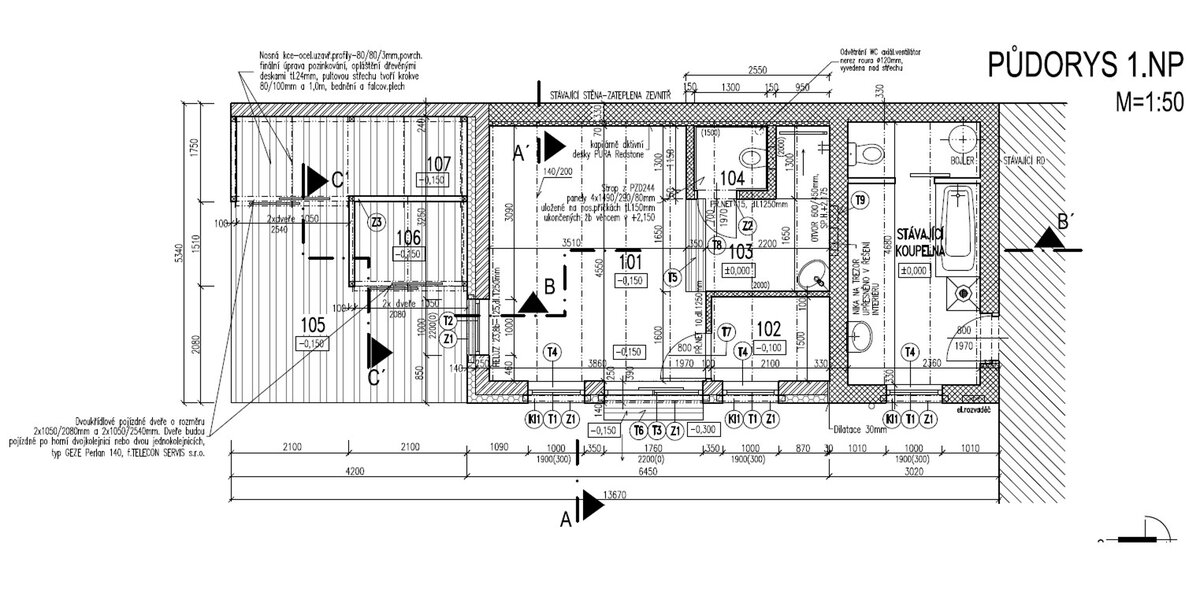| Author |
Ing. Zuzana Staňková |
| Studio |
atelier ZUZI (Projekční atelier ZUZI s.r.o. |
| Location |
Olomouc, Hviezdoslavova 1 |
| Collaborating professions |
STATIKA Olomouc |
| Investor |
Petr Smital, Olomouc |
| Supplier |
atelier ZUZI, Ing. Zuzana Staňková |
| Date of completion / approval of the project |
August 2024 |
| Fotograf |
Tereza Hrubá |
The studio apartment in the garden, called "CYKLORÁJ", is an example of sustainable design. On the site of the original shed at the family house, which served as a warehouse, a space was created that has undergone several transformations. For the originally considered home wellness, only the foundations were used after the diagnostics of the structures, the other structures are new. Over time and the growth of the owners' company, the extension also served as a design studio. After further expansion of the company, a new headquarters was established elsewhere and wellness was given a new purpose.
When the eldest son of the owners came of age, the studio was given to him as a birthday present. The design of the space was adapted for a short stay of four people – for the return of children with partners. The tea kitchen, the original toilet and layout remained. In the living area with a raised ceiling, a levitating double bed was designed, accessible by a steel staircase resembling a ribbon, under which there is a sofa bed suitable for everyday sleep.
The young man is a passionate biker who not only rides, but also services bikes for friends - part of the space is used for bike repairs. Slats with a suspension system allow for the placement of bicycles, in the future it will be possible to hang clothes here. The screed floor is protected by a durable carpet. The storage space is sufficient for one man and a short visit of four people. A cleverly hidden TV is also included.
A small room, originally intended as a sauna, now serves as a university student's study. The kitchen has a practical layout with a sink and shower accessible from the kitchen. The interior design is modern and timeless – combining silvery grey, white, maple wood and black accents. The anthracite painting adds depth and the illusion of a stage to the space. Liveliness and color are provided in the interior by the wheels themselves, which form a decoration even in their used dirtiness.
The entire Cykloráj can be transformed into the originally planned wellness in a short time – a sauna can be built into today's study and relaxation chairs or chaise-longues can be added to the ground floor of the living area, and the change in the painting will support the change of the purpose of the space. Even when changing the filling of the space, we will not waste materials or energy.
The project was implemented by proven companies of Atelier ZUZI.
The reconstructed space was created on the existing foundations, while the other structures are completely new. The dominant elements are large windows without a window sill, which connect the interior with the outdoor garden, and sliding doors leading to the terrace. Inside the space there is an inserted cube with a toilet and a small space ready for a future sauna. The raised sloping ceiling reveals the aesthetic beam construction of the truss, which gives the space airiness and a unique character.
Green building
Environmental certification
| Type and level of certificate |
-
|
Water management
| Is rainwater used for irrigation? |
|
| Is rainwater used for other purposes, e.g. toilet flushing ? |
|
| Does the building have a green roof / facade ? |
|
| Is reclaimed waste water used, e.g. from showers and sinks ? |
|
The quality of the indoor environment
| Is clean air supply automated ? |
|
| Is comfortable temperature during summer and winter automated? |
|
| Is natural lighting guaranteed in all living areas? |
|
| Is artificial lighting automated? |
|
| Is acoustic comfort, specifically reverberation time, guaranteed? |
|
| Does the layout solution include zoning and ergonomics elements? |
|
Principles of circular economics
| Does the project use recycled materials? |
|
| Does the project use recyclable materials? |
|
| Are materials with a documented Environmental Product Declaration (EPD) promoted in the project? |
|
| Are other sustainability certifications used for materials and elements? |
|
Energy efficiency
| Energy performance class of the building according to the Energy Performance Certificate of the building |
|
| Is efficient energy management (measurement and regular analysis of consumption data) considered? |
|
| Are renewable sources of energy used, e.g. solar system, photovoltaics? |
|
Interconnection with surroundings
| Does the project enable the easy use of public transport? |
|
| Does the project support the use of alternative modes of transport, e.g cycling, walking etc. ? |
|
| Is there access to recreational natural areas, e.g. parks, in the immediate vicinity of the building? |
|
