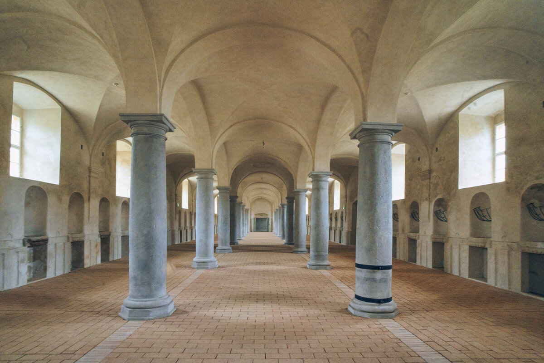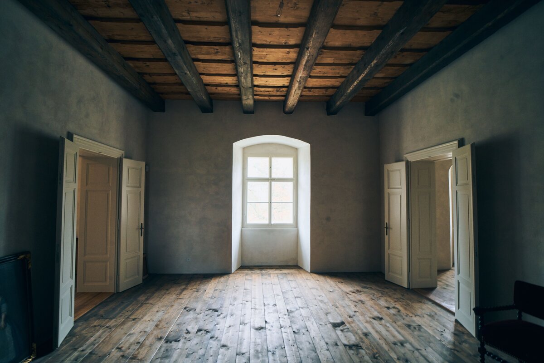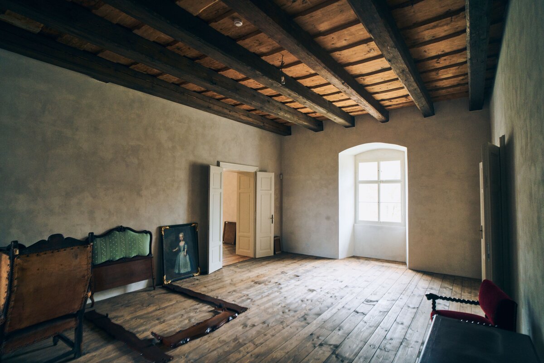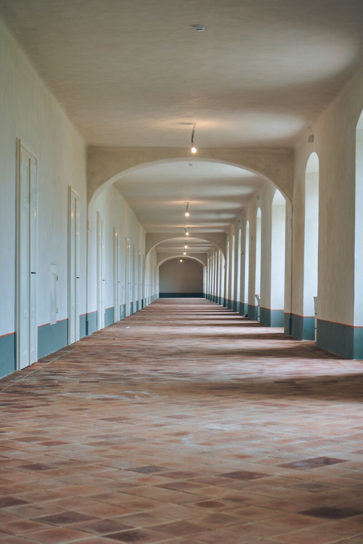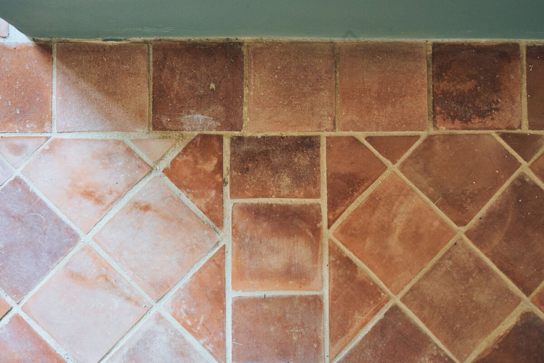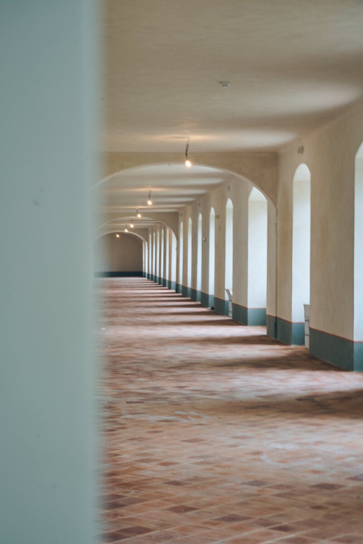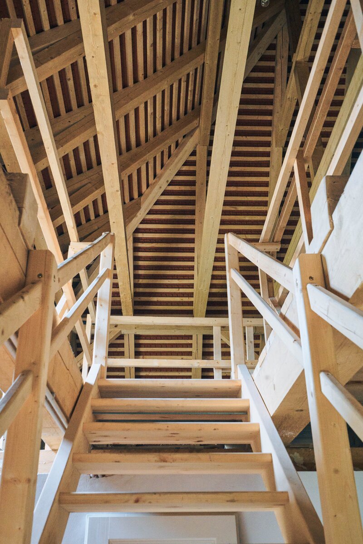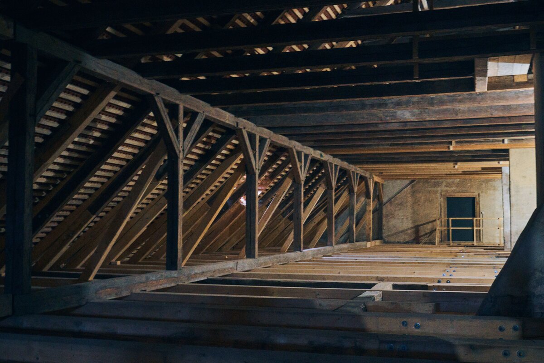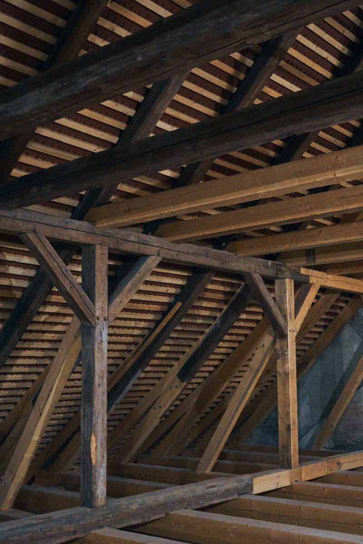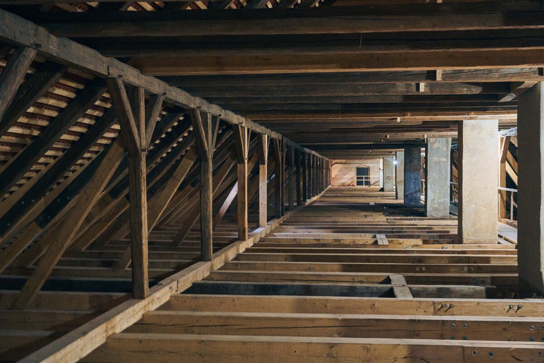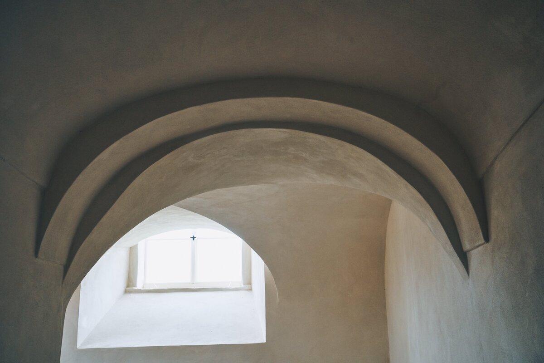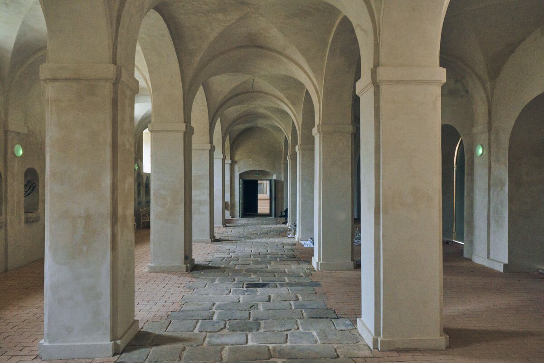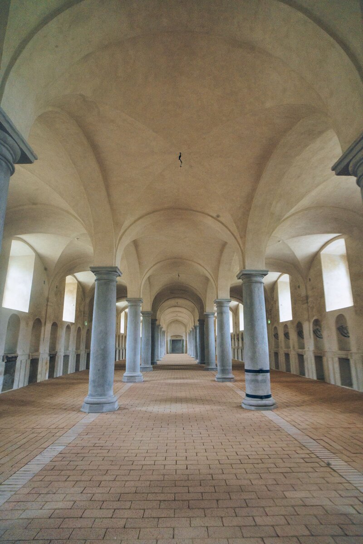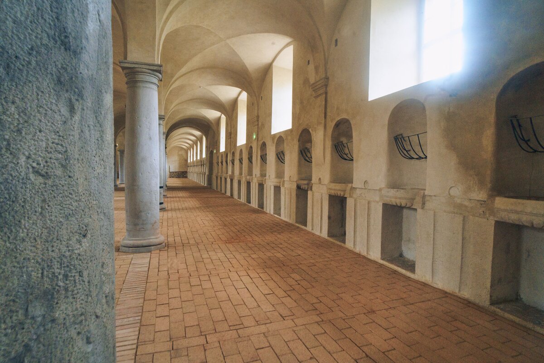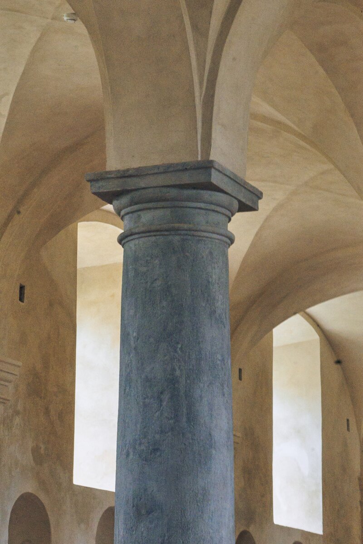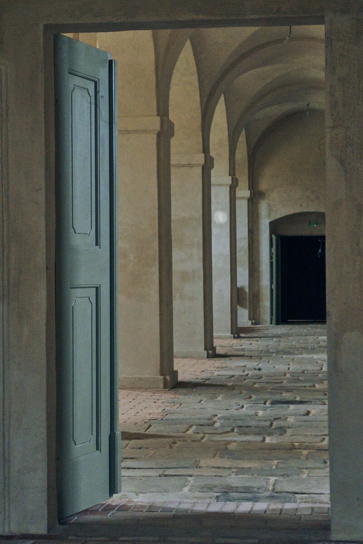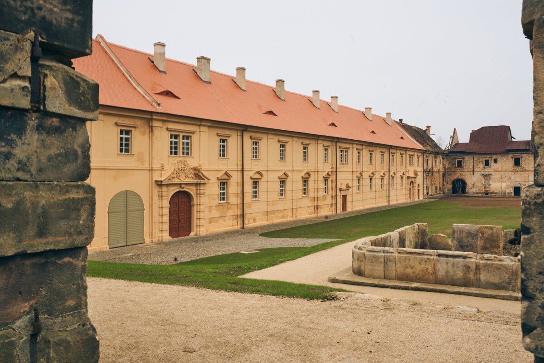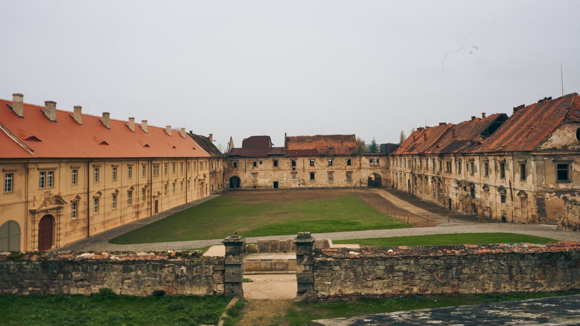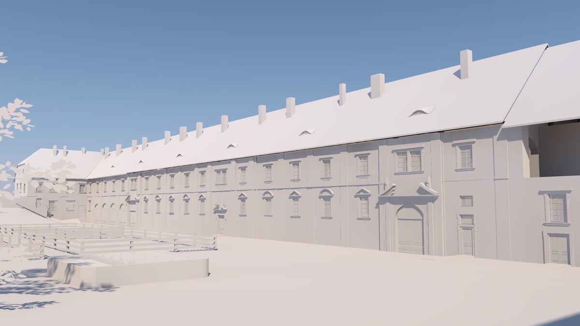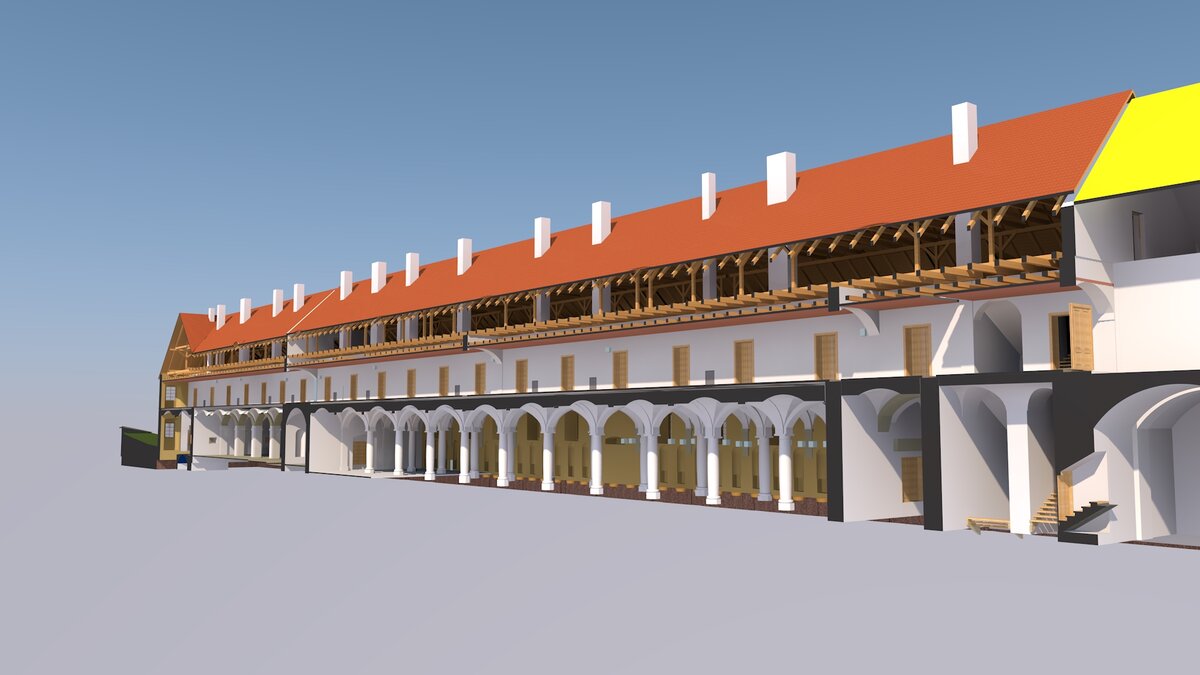| Author |
Ing. arch. Jakub Masák |
| Studio |
Masák-Partner s.r.o. |
| Location |
Borská 1, 471 23 Zákupy |
| Collaborating professions |
SKŘ: Ing. Milan Polák a Ing. David Hamerský (Němec Polák), spol. s r.o., PBŘ: Doubravka Brouzdová, ZTI: Ing. Petr Špaček, Vytápění: Ing. František Otruba, SIL: Ing. Jaroslav Janeček (PMR elektro) |
| Investor |
Národní památkový ústav
Valdštejnské náměstí 162/3
118 01 Praha 1 |
| Supplier |
Chládek & Tintěra, a.s.
Nerudova 1022/16
412 01 Litoměřice |
| Date of completion / approval of the project |
August 2024 |
| Fotograf |
MArch Dominika Wolf Ghose, ARB RIBA |
The reconstruction of the southern wing of the Farmyard of the Zákupy State Chateau represents an exceptional example of the restoration of a national cultural monument with an emphasis on the sensitive preservation of historical authenticity and the use of original building elements. The Farmyard, designed by the prominent Italian architects Giulio Broggio and Giovanni Domenico Orsi in the 17th century, served as part of a large Baroque complex and is considered one of the most valuable preserved Baroque stables in the Czech Republic.
The aim of the project was not only to save this historically significant building, which was in a serious state of disrepair before the reconstruction, but also to make it accessible to the public again.
The building is two-storey, L-shaped, with a longer southern wing and a shorter eastern wing. The ground floor served as a stable, the space was made up of three grass areas separated by a row of stone columns. It is roofed with brick cross vaults into arched belts. The first floor has two wings with a long, wide corridor leading to the individual rooms - originally used as accommodation for important guests. The gable roof is covered with beaver tile. The floors on the ground floor are brick, on the first floor partly brick and partly plank on wooden cushions. The building was unstable with a subsidence of the perimeter wall and one side of the columns by about 15 cm. The foundations were supported by pressed-in micropiles (Statical system), which were gentle on the historical foundations. This system strengthened the perimeter walls and internal columns.
Furthermore, about 80% of the brick vaults, which were in a state of disrepair due to many years of roof leaks, were walled over. The reconstruction also included the restoration of all window and door panels. One wing of the original door was preserved, according to which copies were made. Public toilets and the castle's operational areas were built into the eastern wing.
The ground floor and the first floor of the southern wing are intended for exhibitions. The garden arrangements towards the castle park were also part of the reconstruction. The aim was to operationally connect the park with the castle grounds, which had been impossible for a long time due to the building's dilapidated condition.
Green building
Environmental certification
| Type and level of certificate |
-
|
Water management
| Is rainwater used for irrigation? |
|
| Is rainwater used for other purposes, e.g. toilet flushing ? |
|
| Does the building have a green roof / facade ? |
|
| Is reclaimed waste water used, e.g. from showers and sinks ? |
|
The quality of the indoor environment
| Is clean air supply automated ? |
|
| Is comfortable temperature during summer and winter automated? |
|
| Is natural lighting guaranteed in all living areas? |
|
| Is artificial lighting automated? |
|
| Is acoustic comfort, specifically reverberation time, guaranteed? |
|
| Does the layout solution include zoning and ergonomics elements? |
|
Principles of circular economics
| Does the project use recycled materials? |
|
| Does the project use recyclable materials? |
|
| Are materials with a documented Environmental Product Declaration (EPD) promoted in the project? |
|
| Are other sustainability certifications used for materials and elements? |
|
Energy efficiency
| Energy performance class of the building according to the Energy Performance Certificate of the building |
G
|
| Is efficient energy management (measurement and regular analysis of consumption data) considered? |
|
| Are renewable sources of energy used, e.g. solar system, photovoltaics? |
|
Interconnection with surroundings
| Does the project enable the easy use of public transport? |
|
| Does the project support the use of alternative modes of transport, e.g cycling, walking etc. ? |
|
| Is there access to recreational natural areas, e.g. parks, in the immediate vicinity of the building? |
|
