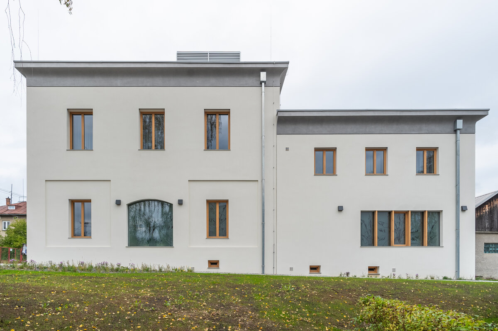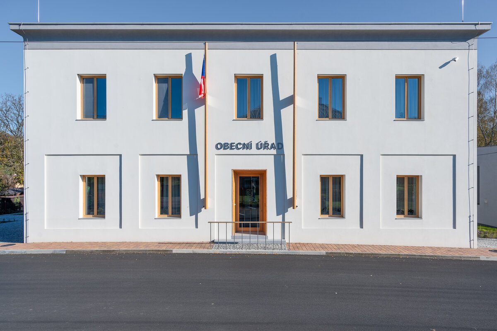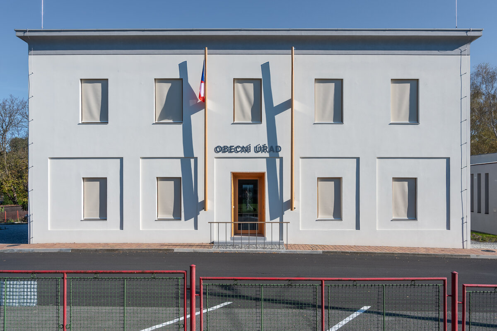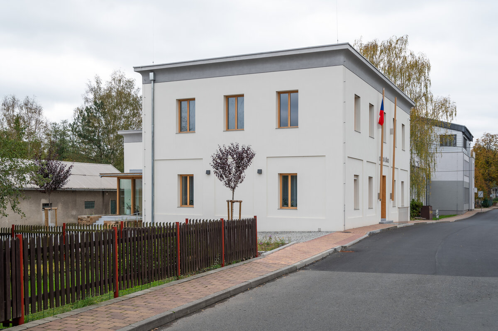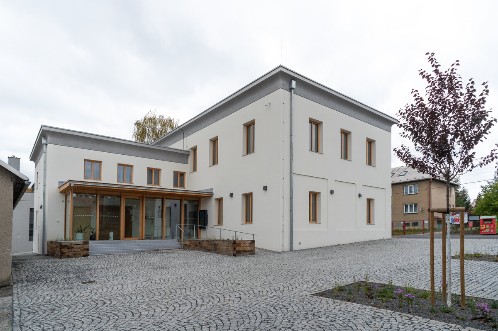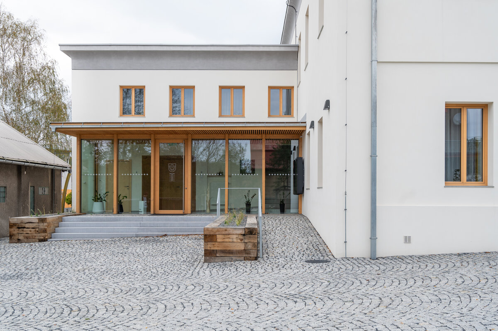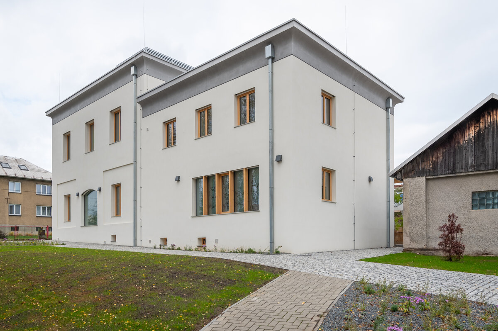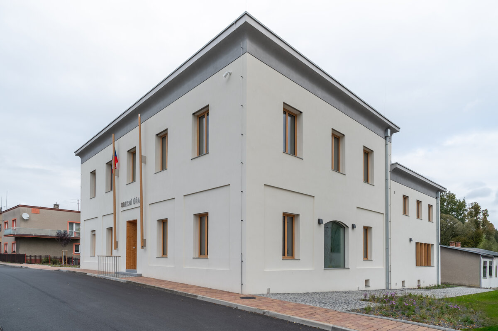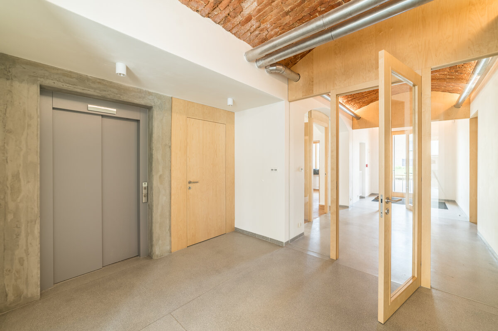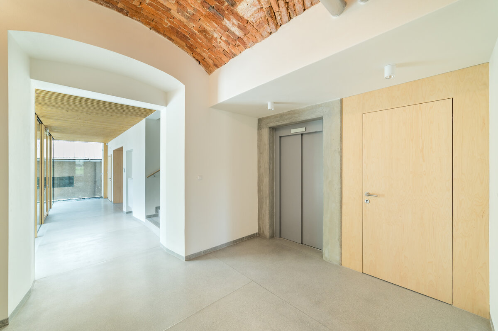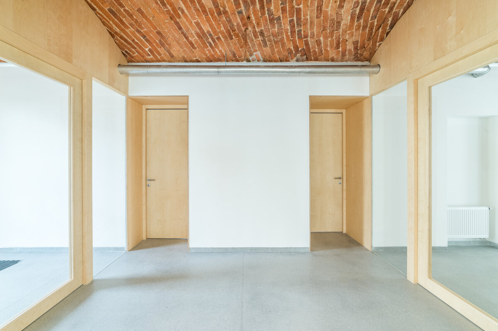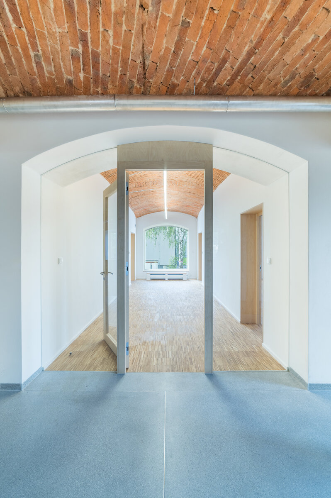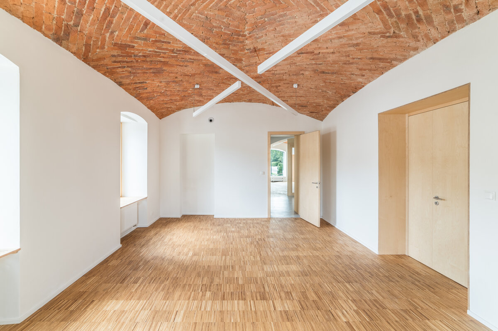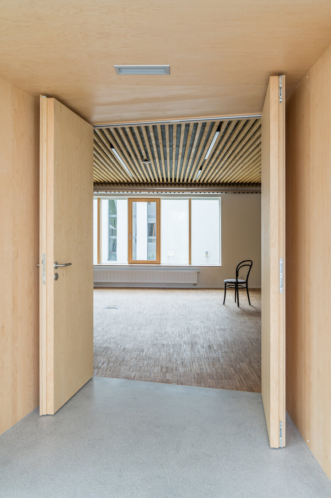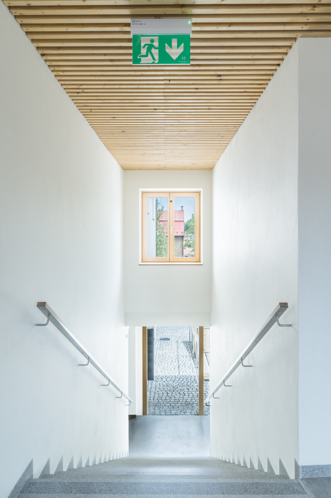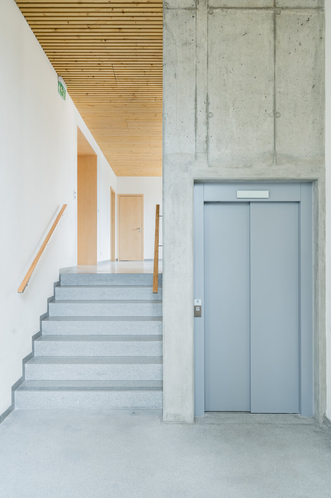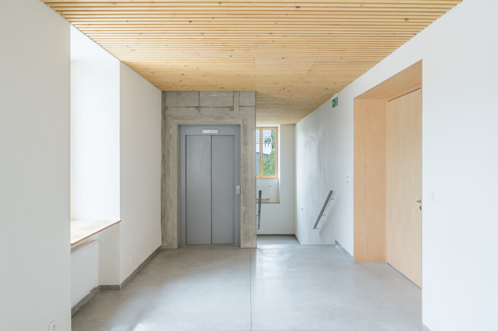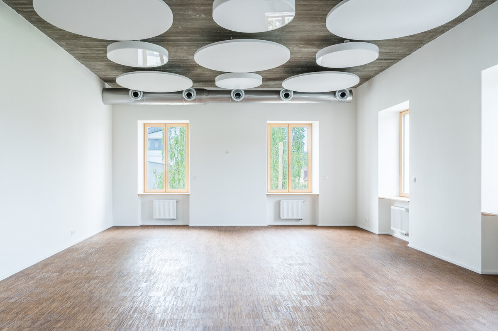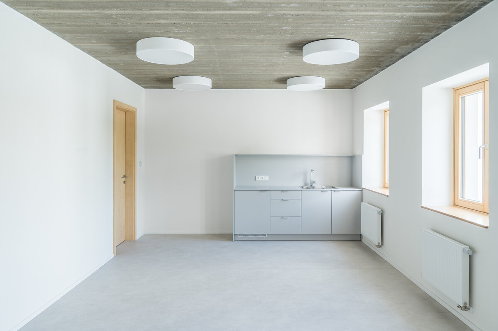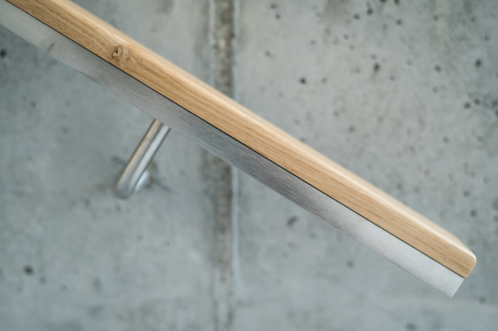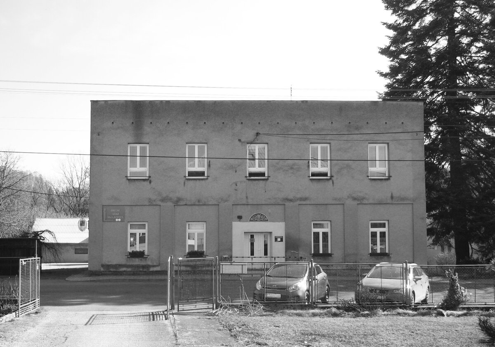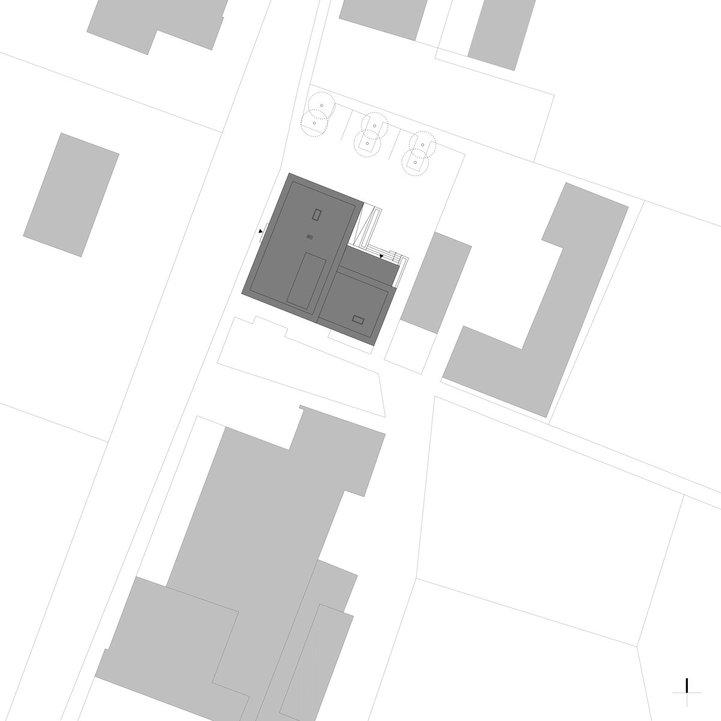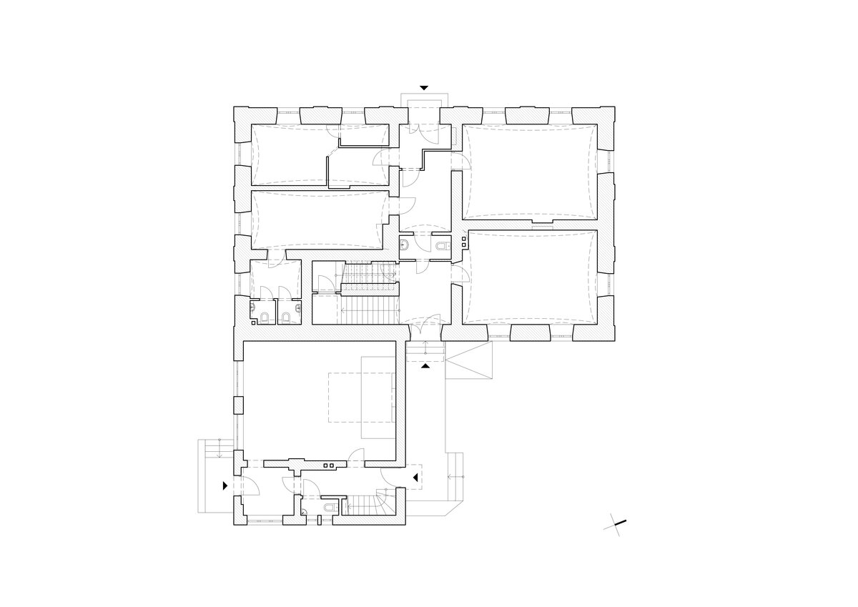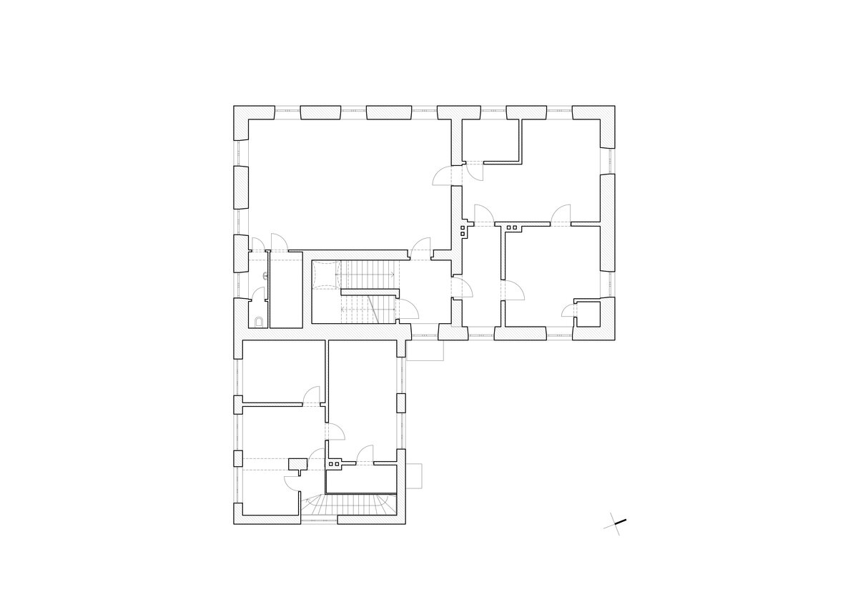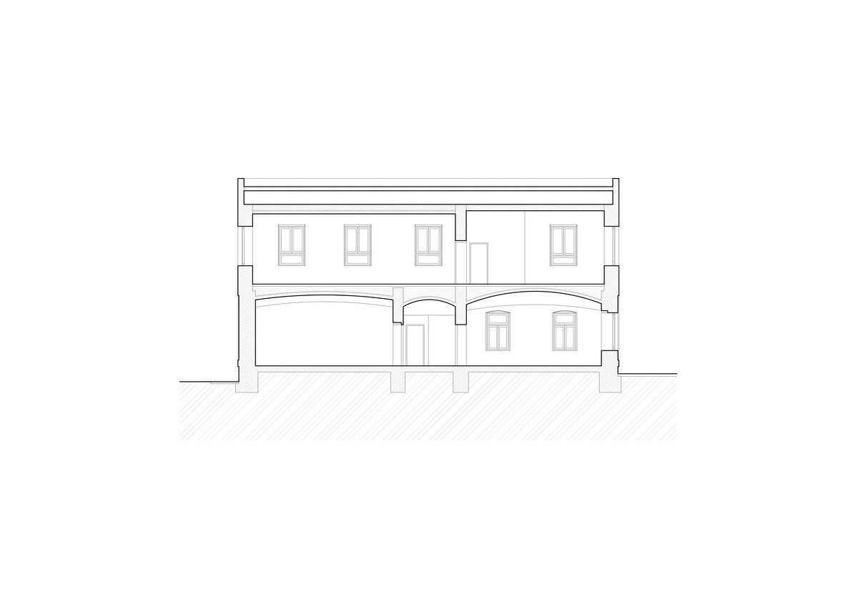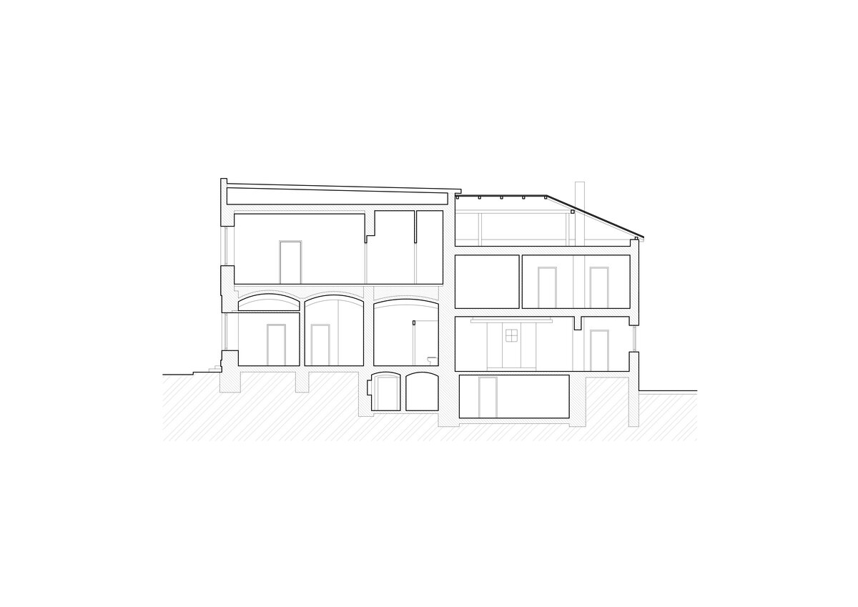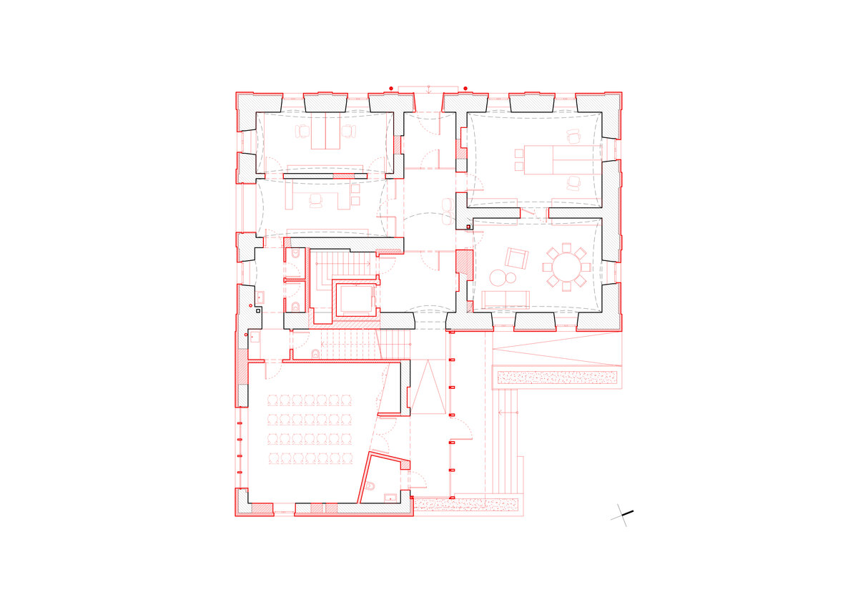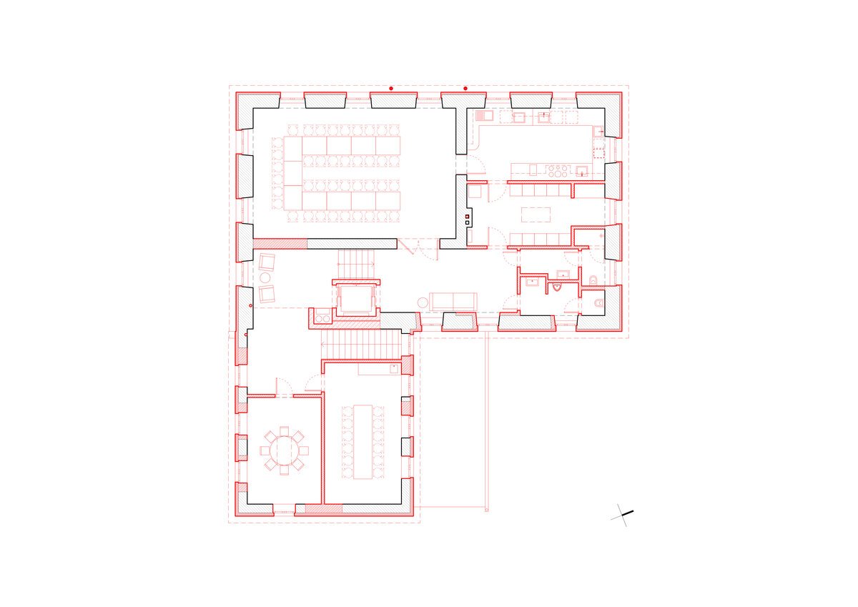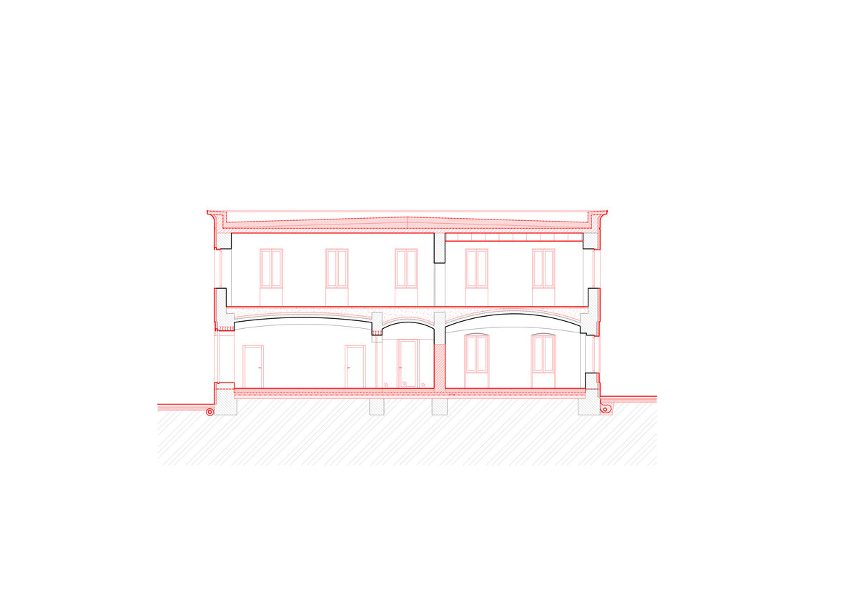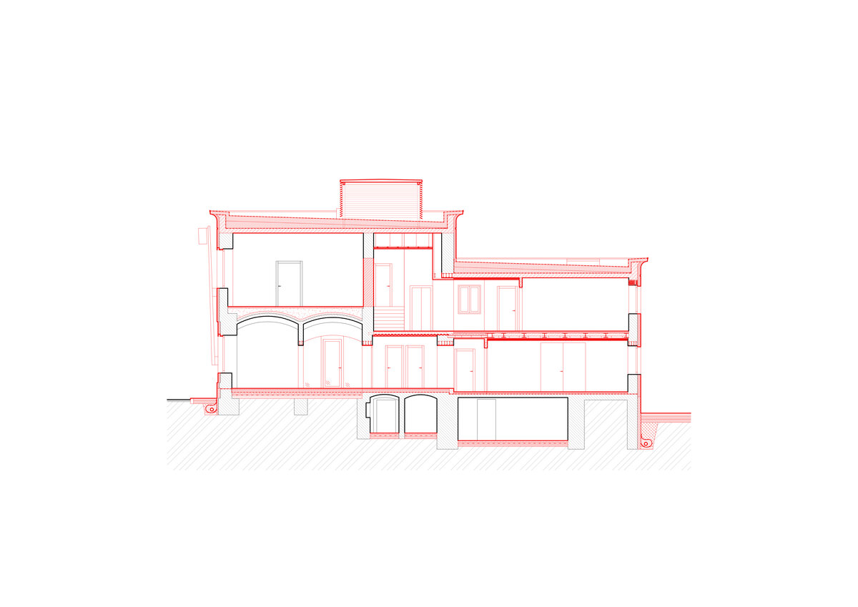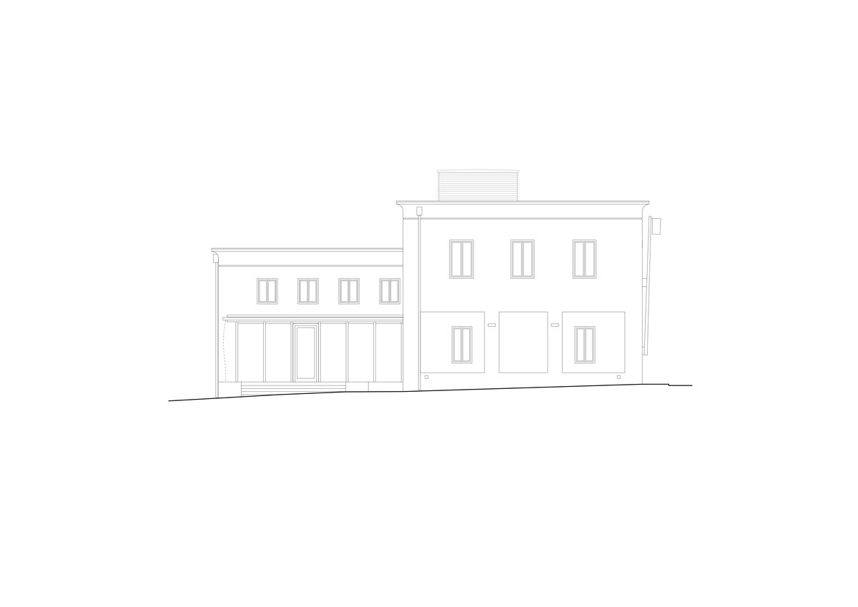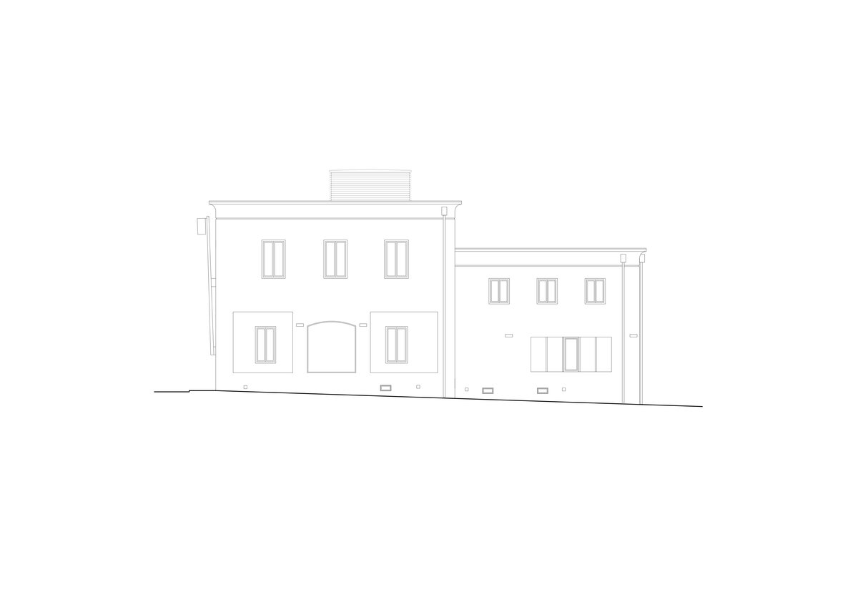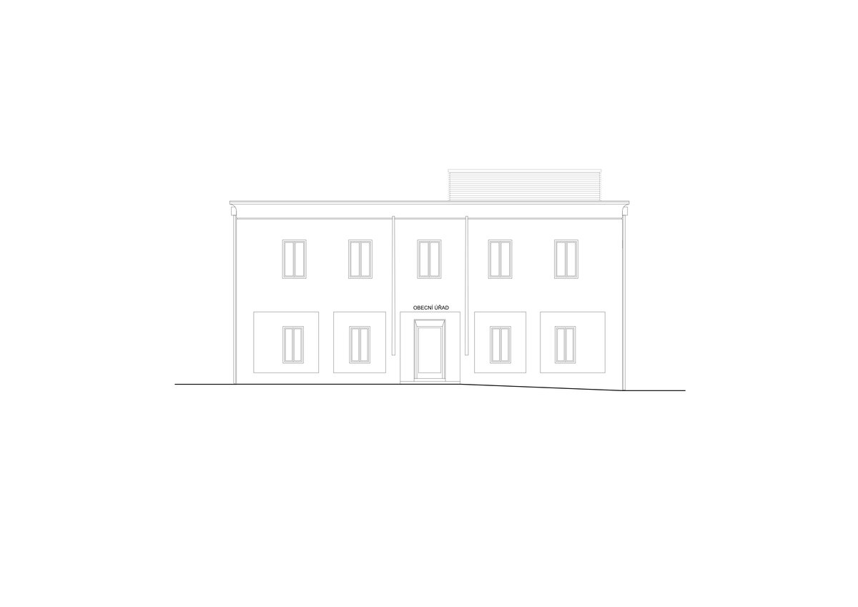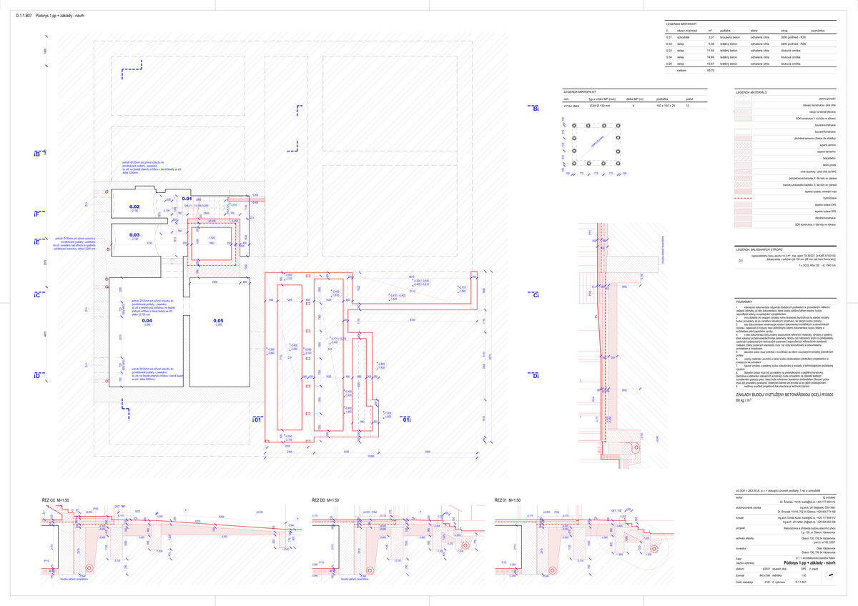| Author |
Tomáš Koze, Jiří Halfar, Kamil Měrka |
| Studio |
ti2 architekti |
| Location |
Obecní 130, 739 34 Václavovice |
| Investor |
obec Václavovice |
| Supplier |
NOSTA s.r.o. |
| Date of completion / approval of the project |
June 2024 |
| Fotograf |
Martin Grobe |
The construction of the existing municipal office dates back to 1878, originally serving as a public school. The simple two-story structure, in a rectangular floor plan, was minimally underpinned and covered with a gable roof. The symmetrical composition of the street façade, with a central entrance, was divided horizontally by a cordon cornice and vertically by rusticated pilasters. In the 1950s, the building was extended as an office with an eastern two-story wing containing a ceremonial hall. At that time, the historic part’s gable roof was replaced with a flat two-layered roof, while a hipped roof was built on the extension. The three-part layout is vaulted on the ground floor with barrel vaults and Prussian vaults. Due to various insensitive interventions, the building was divided so that it no longer functioned as a single entity.
The design emphasizes highlighting the original quality elements — preserving, repairing, reinforcing, and revealing the vaults, maintaining the original proportions of the windows and façade profiling, and contrasting them with new interventions (new openings with frameless glazing, exposed concrete, poured terrazzo, etc.). The volumes of the historic building and the extension are unified by the same flat roof with a prominent cornice. Towards the courtyard, the building is complemented by a ground-level entrance with a wooden column structure and frameless glazing. High-quality, natural materials have been used that age naturally — wooden windows, oak floors, wooden ceilings, and other carpentry products, exposed concrete, smoothed façades, outdoor granite paving, etc.
This renovation is expected to be followed by further plans (e.g., removal of the adjacent garages) aimed at enhancing the center of the village of Václavovice.
Functionally, the building can be divided into three parts – the municipal office, clubrooms, and a cultural room. The office layout responds to the need for two entrances (from the street and the courtyard). Therefore, the building is passable via a central corridor. In the middle of this corridor, it widens into a reception area, which serves as the heart and hub of the entire office. From here, the offices of the mayor and deputy mayor are also accessible. A total of five employees work at the office.
The corridor has been newly extended with a glazed section leading to the former ceremonial hall, which has been adapted into a new ceremonial room. The design respects the specificity of the vaulted spaces. This is clearly visible in the interior of the mayor’s office, with built-in cabinets set into the original openings, niches created by removing window parapets, and the placement of furniture aligned with the axes of the windows.
On the upper floor of the newer extension, clubrooms have been designed according to the current needs of the municipality (a smaller one for 10 people and a larger one for 15 people). In the upper floor of the historic building, a cultural room for 20 people has been preserved, along with a food warming room. New sanitary facilities have also been added. Both floors are connected by a generous staircase and an elevator.
The renovated building will be equipped with a mechanical ventilation system with heat recovery, air conditioning, an external shading system, and LED lighting. The proposal also includes replacing the existing asphalt surface with paving stones and creating four new parking spaces.
Although the building is a public facility, it is currently not adapted for barrier-free access. The design addresses this issue. A barrier-free entrance is proposed via a ramp, and the second floor will be accessible by a traction elevator. The building will also include a toilet cubicle for people with disabilities.
Green building
Environmental certification
| Type and level of certificate |
-
|
Water management
| Is rainwater used for irrigation? |
|
| Is rainwater used for other purposes, e.g. toilet flushing ? |
|
| Does the building have a green roof / facade ? |
|
| Is reclaimed waste water used, e.g. from showers and sinks ? |
|
The quality of the indoor environment
| Is clean air supply automated ? |
|
| Is comfortable temperature during summer and winter automated? |
|
| Is natural lighting guaranteed in all living areas? |
|
| Is artificial lighting automated? |
|
| Is acoustic comfort, specifically reverberation time, guaranteed? |
|
| Does the layout solution include zoning and ergonomics elements? |
|
Principles of circular economics
| Does the project use recycled materials? |
|
| Does the project use recyclable materials? |
|
| Are materials with a documented Environmental Product Declaration (EPD) promoted in the project? |
|
| Are other sustainability certifications used for materials and elements? |
|
Energy efficiency
| Energy performance class of the building according to the Energy Performance Certificate of the building |
C
|
| Is efficient energy management (measurement and regular analysis of consumption data) considered? |
|
| Are renewable sources of energy used, e.g. solar system, photovoltaics? |
|
Interconnection with surroundings
| Does the project enable the easy use of public transport? |
|
| Does the project support the use of alternative modes of transport, e.g cycling, walking etc. ? |
|
| Is there access to recreational natural areas, e.g. parks, in the immediate vicinity of the building? |
|
