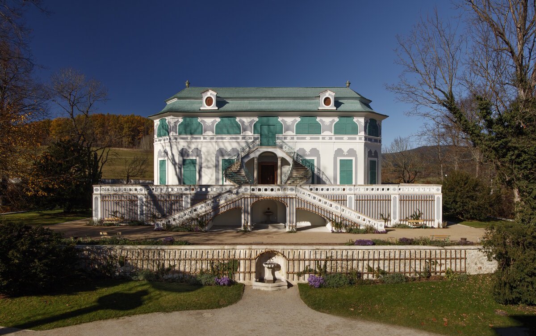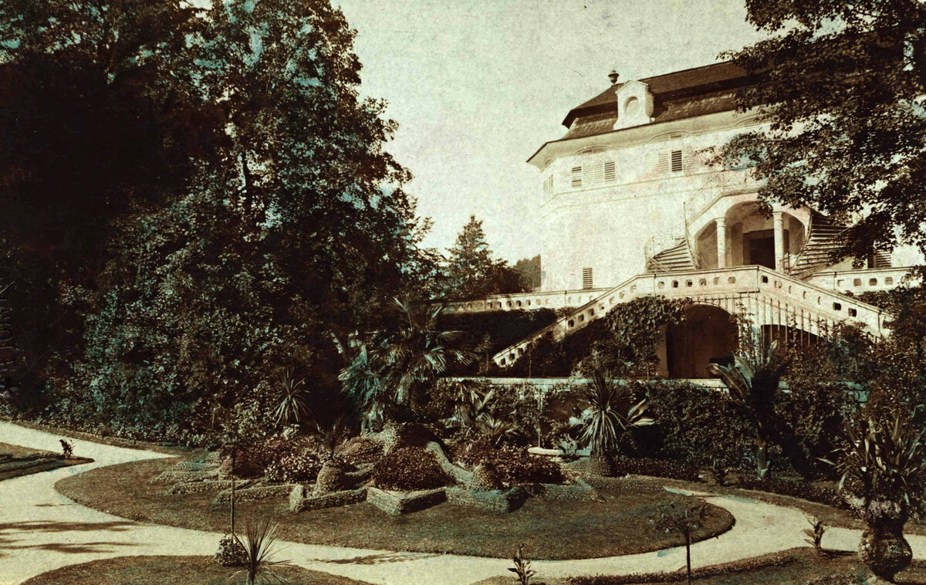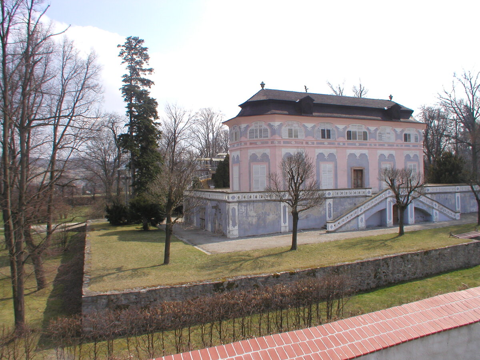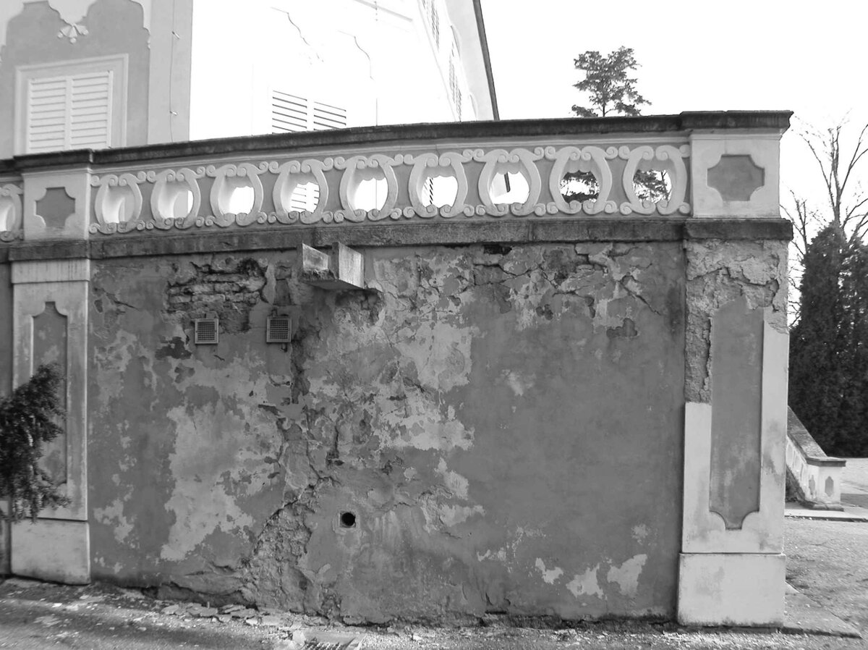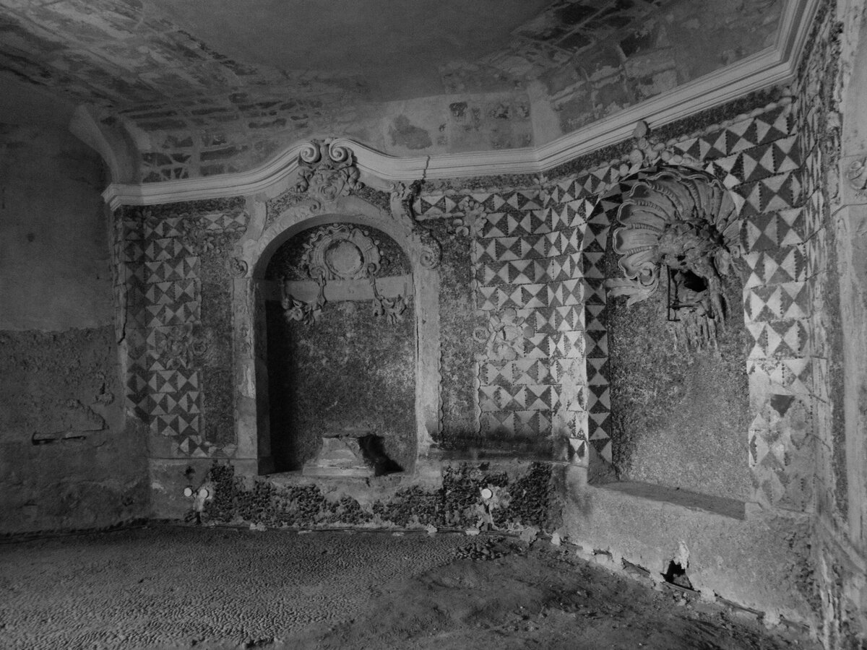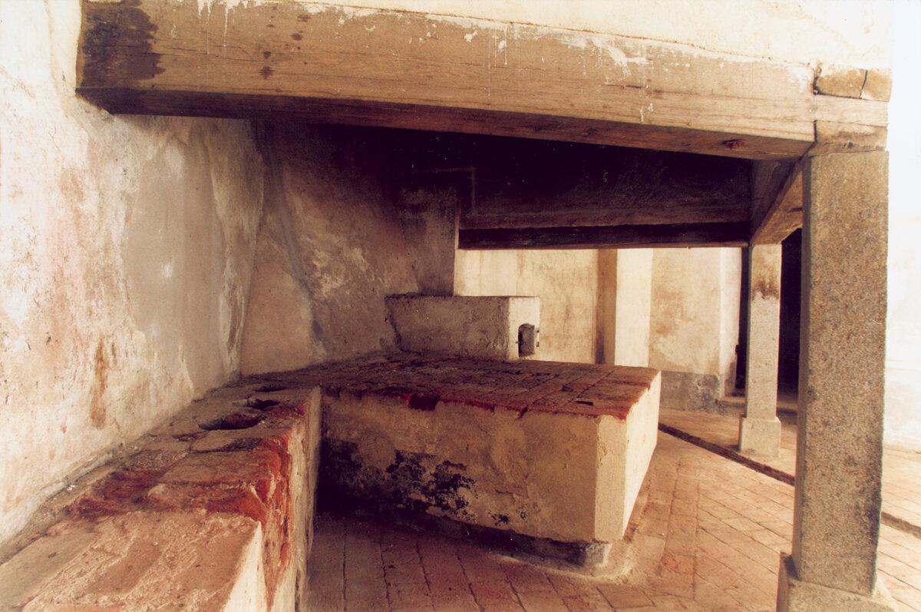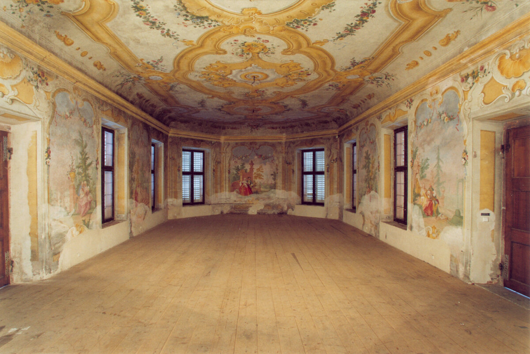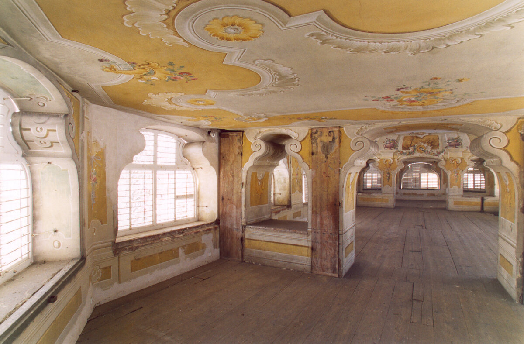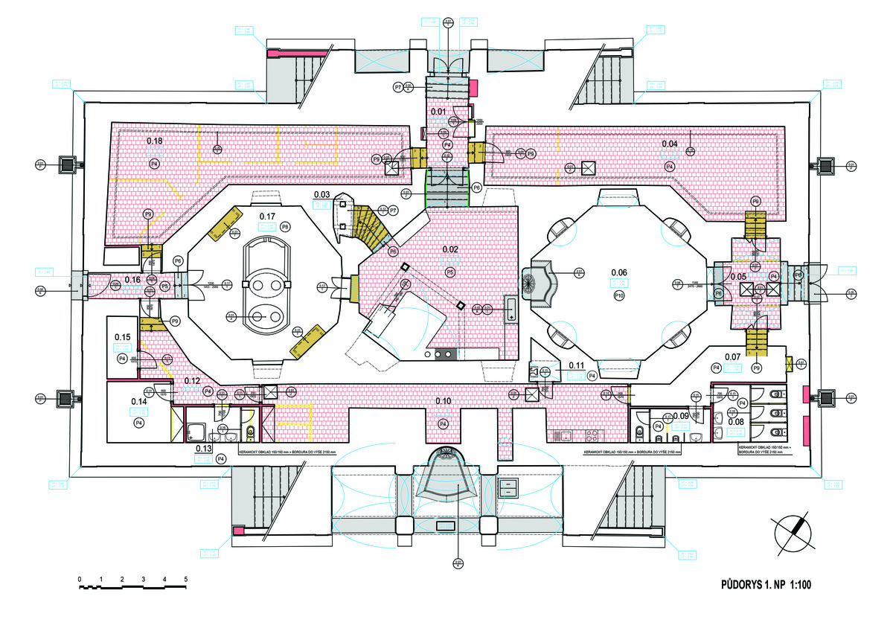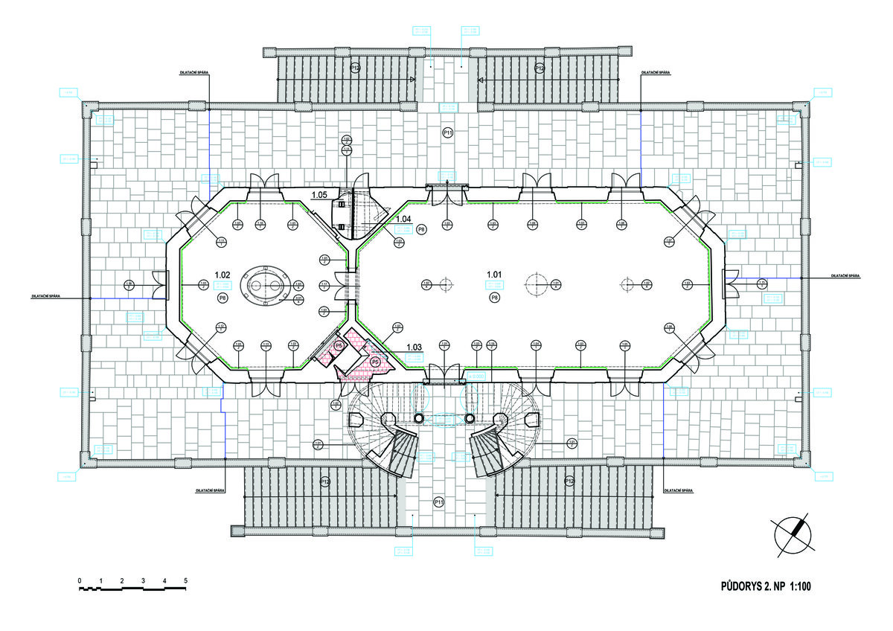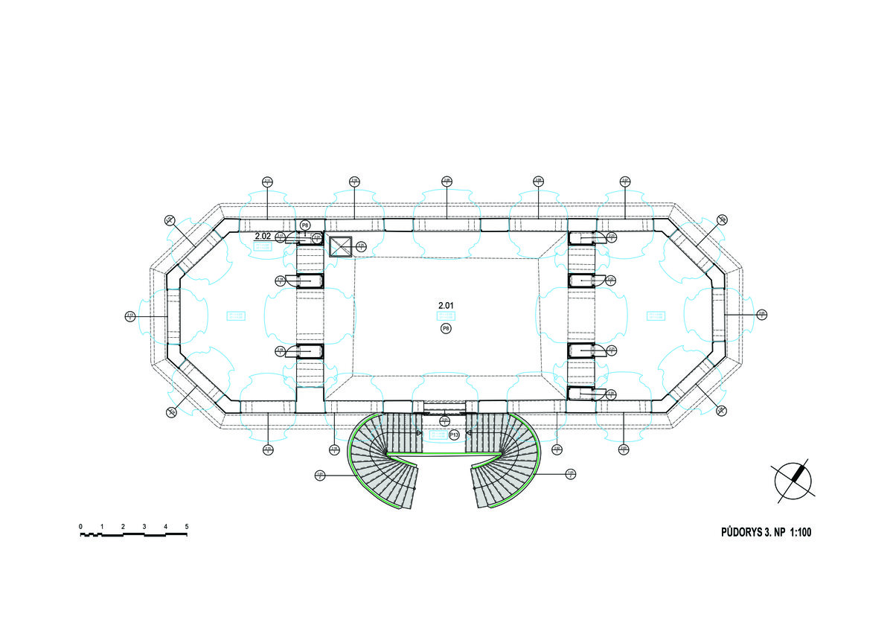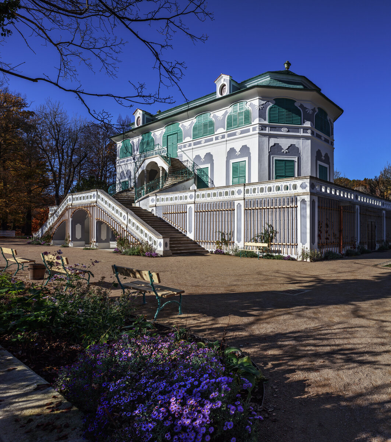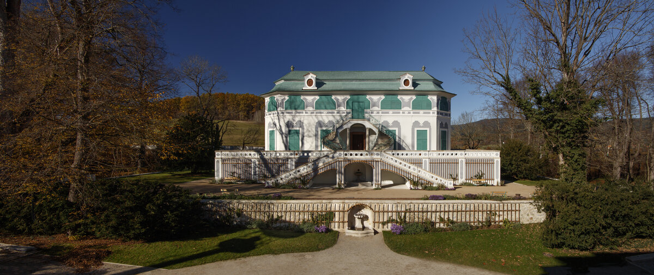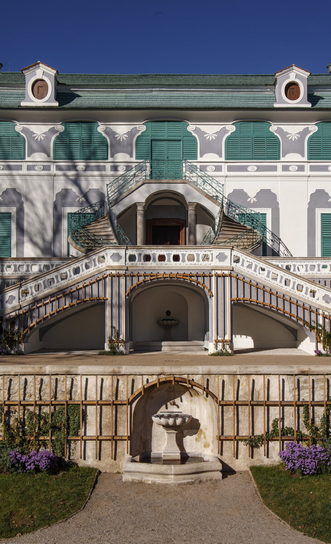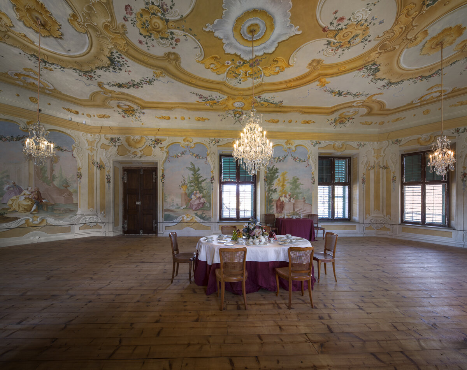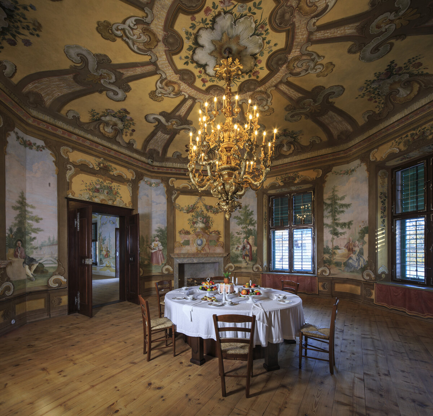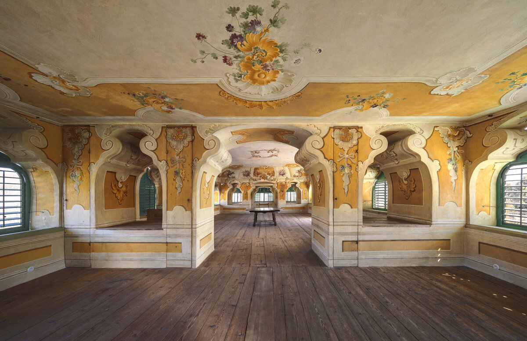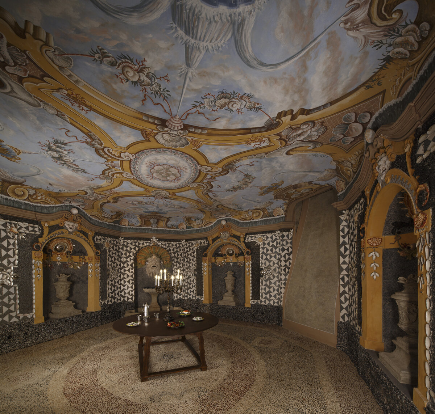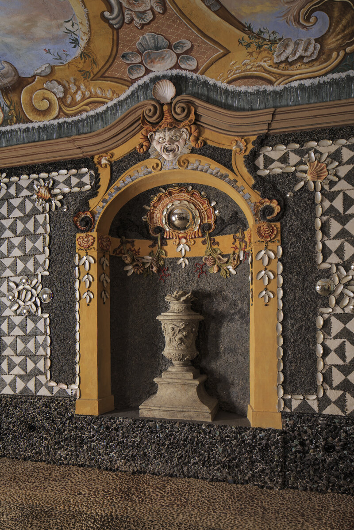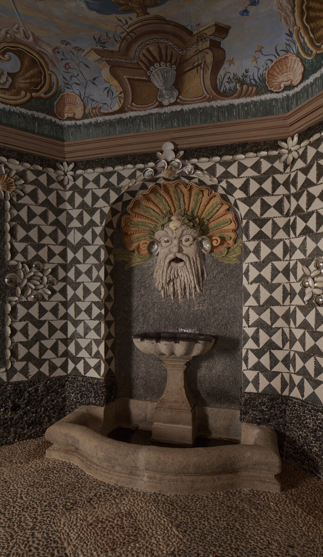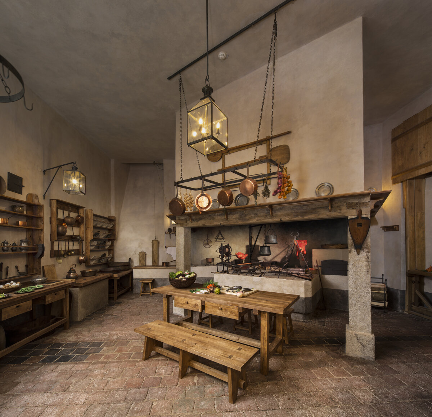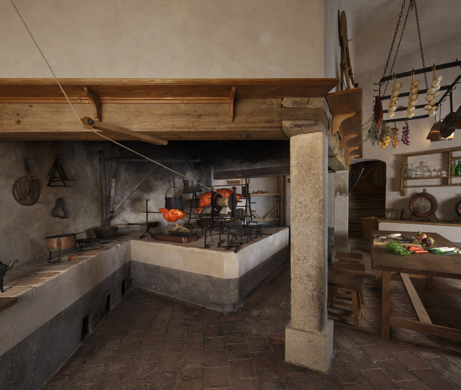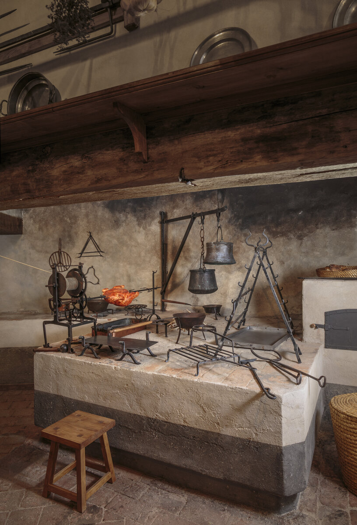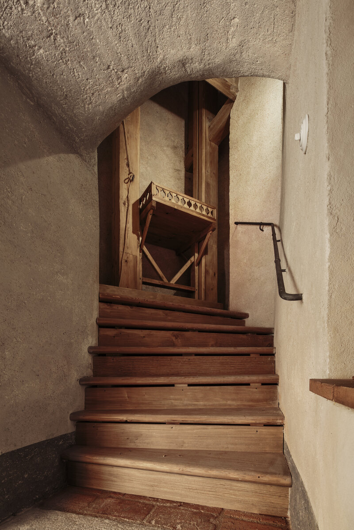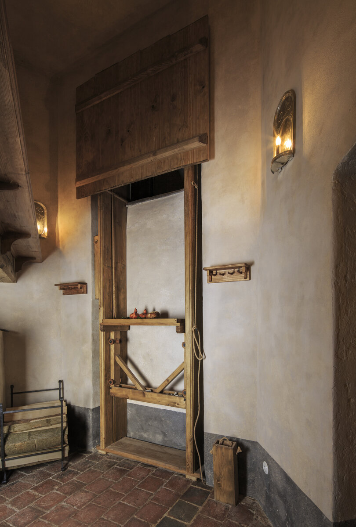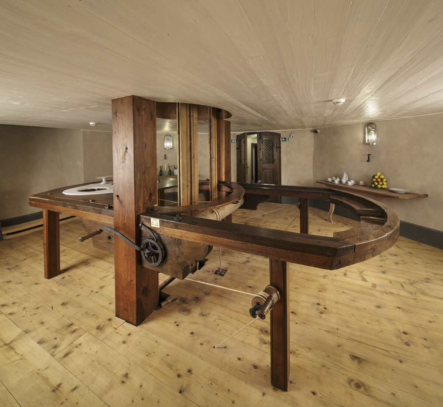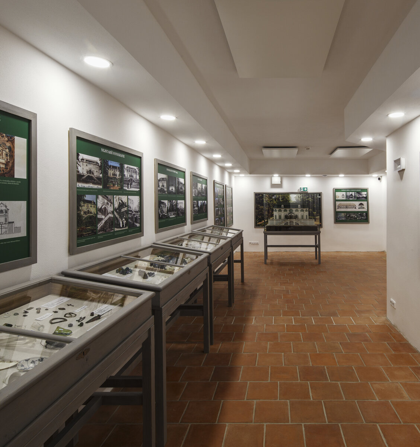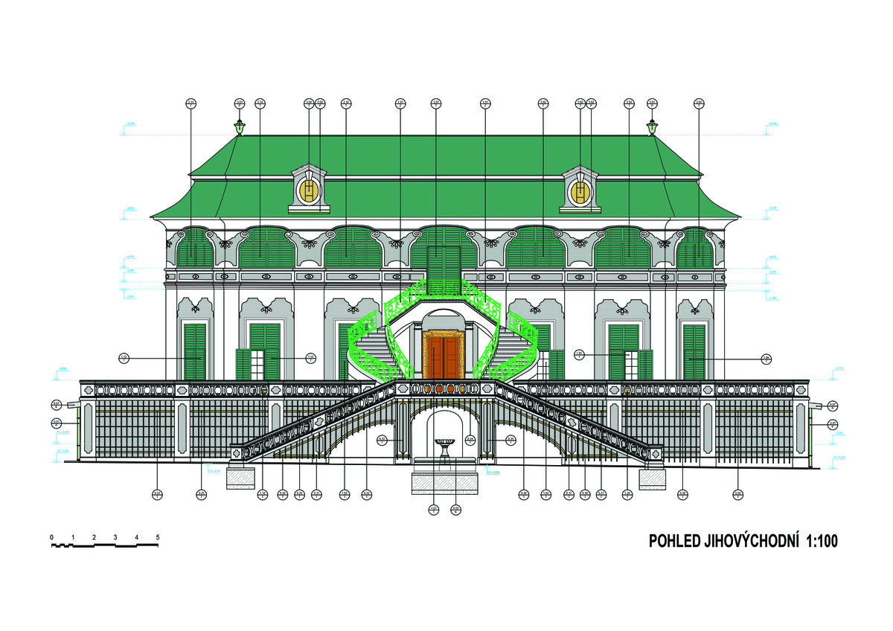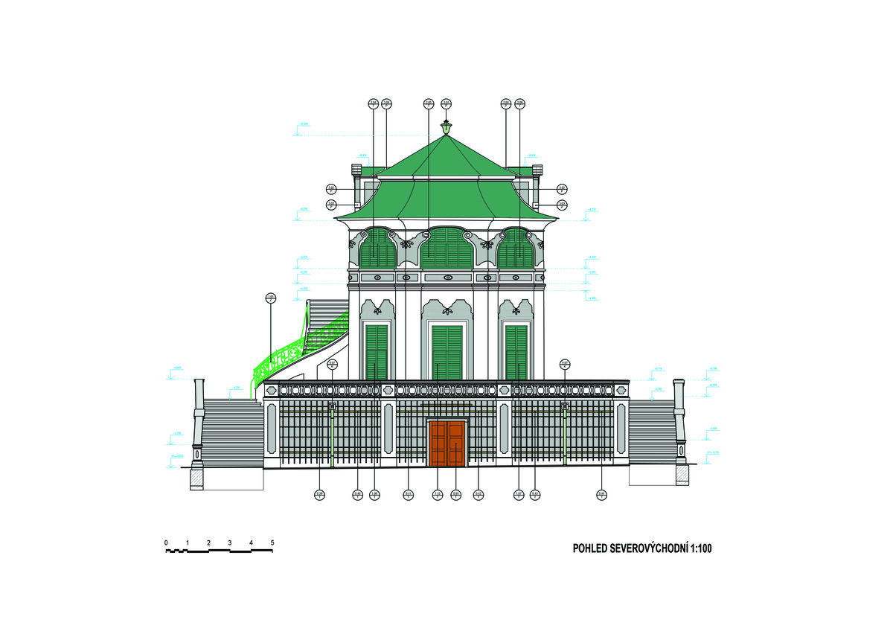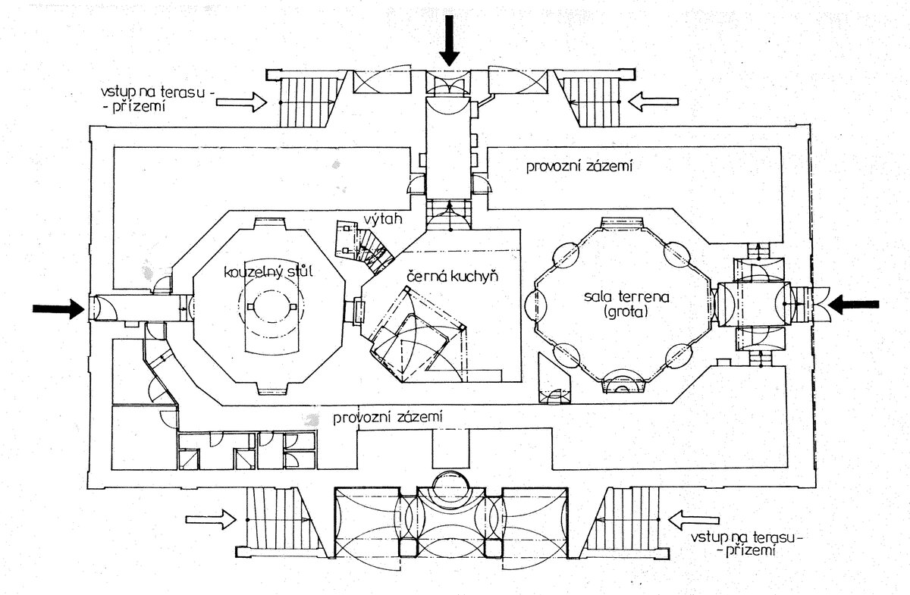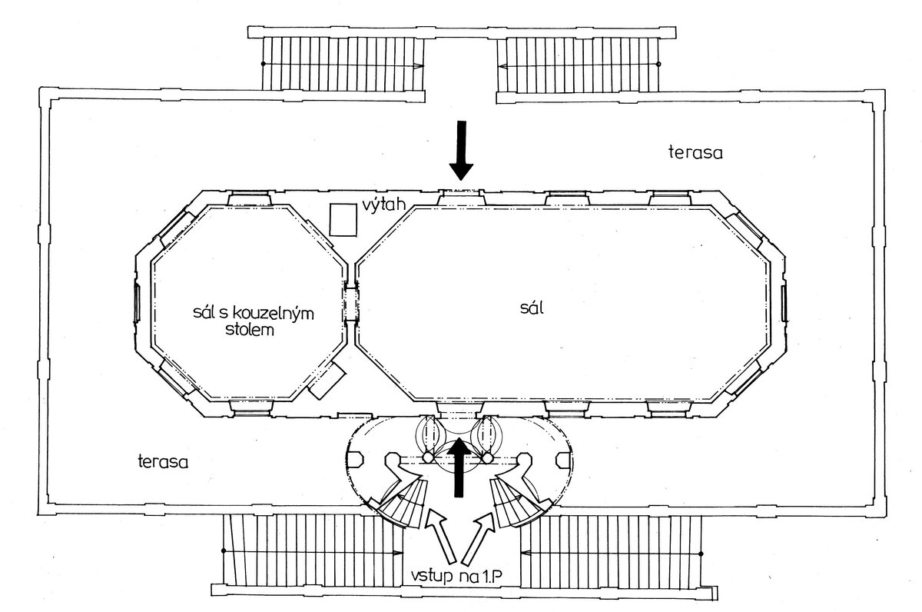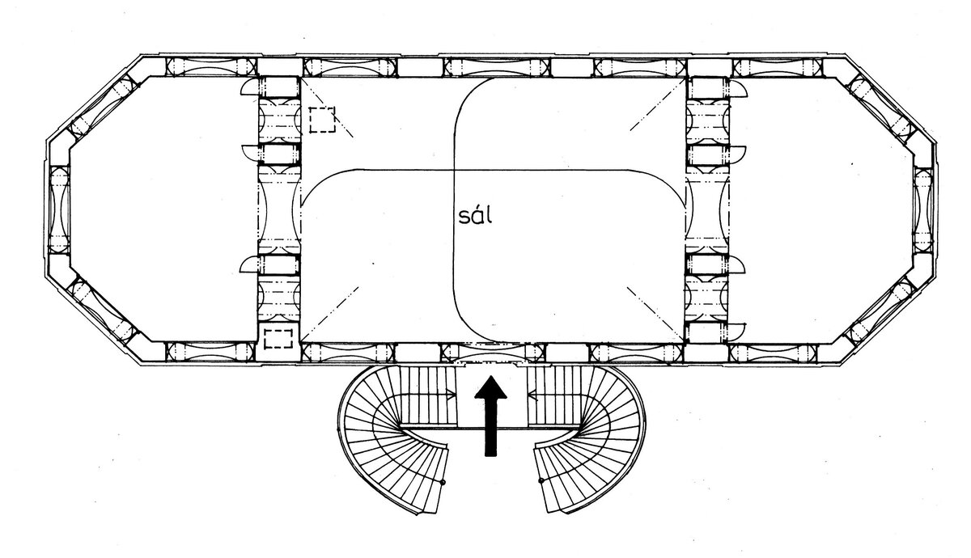| Author |
Miroslav Tupý, Miloslav Hanzl |
| Studio |
ATELIER DOMUS , MH arch. Miloslav Hsanzl |
| Location |
Český Krumlov - zámek |
| Collaborating professions |
Elektro: Elint-CK s.r.o. Ezs, Eps: Trade Fides, a.s. ZTI: Jana Burdová |
| Investor |
Národní památkový ústav, Územní památková správa v Českých Budějovicích
n. Přemysla Otakara II. 34
370 21 České Budějovice |
| Supplier |
VIDOX spol. s r. o, Český Krumlov, U Poráků 511, 381 01 Český Krumlov, Horní Brána |
| Date of completion / approval of the project |
October 2024 |
| Fotograf |
Ladislav Bezděk |
The Bellarie Summer Palace in the garden of Český Krumlov Castle is an extraordinary monument of garden art in the Czech lands. However, its territory goes far beyond its original Italian concept, its Rococo transformation with the charm of imperial Vienna and its technical equipment of a set of elevators for the transport of food, unique on a European scale. It was built between 1690 and 1692 during the reign of Prince Johann Christian of Eggenberg and his wife Marie Ernestina of Schwarzenberg.
The two-storey building was rebuilt after 1745 and subsequent modifications took place between 1755 and 1757. For the next 250 years, the summer house became part of the castle garden. After 1958, the function of a garden theatre with a revolving auditorium was inserted. The summer house became only its backdrop.
The overall condition of the summer house before the restoration was the worst in its more than three hundred years of existence. Structurally, technically, but especially in terms of type and possibility of use, it did not correspond to its historical, urban and architectural value.
The opening of the Bellarie Summer Palace to the general public, with a kitchen including a unique mechanism with the effect of the so-called "table set", a restored grotto and halls with period paintings, has strengthened the offer for visitors to the National Cultural Monument, Český Krumlov Castle. It thus enabled the perception of the broader context and principles of an extremely important collective work of art – which the Bellarie and the garden undoubtedly represent.
The construction of the Bellarie Summer Palace is one of the most unique monuments of garden art. The rescue and monument restoration included the reconstruction of carriage ramps and external staircases, the restoration of facades, the consolidation of vertical wooden structures of ceilings, trusses and roofs. In the interior, the rooms of the hall layout of the 1st and 2nd floors, with painted decorations, were renovated, and the windows, doors and window blinds were repaired.
On the ground floor, the grotto (artificial cave) was restored and the functionality of the period kitchen with dining elevators was added. Great attention was focused on the comprehensive renovation of the terrace of the 1st floor with new waterproofing, which forms the roof of part of the ground floor. The replacement of sanitary and electrical elements was supplemented by a new fire and security system.
Green building
Environmental certification
| Type and level of certificate |
-
|
Water management
| Is rainwater used for irrigation? |
|
| Is rainwater used for other purposes, e.g. toilet flushing ? |
|
| Does the building have a green roof / facade ? |
|
| Is reclaimed waste water used, e.g. from showers and sinks ? |
|
The quality of the indoor environment
| Is clean air supply automated ? |
|
| Is comfortable temperature during summer and winter automated? |
|
| Is natural lighting guaranteed in all living areas? |
|
| Is artificial lighting automated? |
|
| Is acoustic comfort, specifically reverberation time, guaranteed? |
|
| Does the layout solution include zoning and ergonomics elements? |
|
Principles of circular economics
| Does the project use recycled materials? |
|
| Does the project use recyclable materials? |
|
| Are materials with a documented Environmental Product Declaration (EPD) promoted in the project? |
|
| Are other sustainability certifications used for materials and elements? |
|
Energy efficiency
| Energy performance class of the building according to the Energy Performance Certificate of the building |
C
|
| Is efficient energy management (measurement and regular analysis of consumption data) considered? |
|
| Are renewable sources of energy used, e.g. solar system, photovoltaics? |
|
Interconnection with surroundings
| Does the project enable the easy use of public transport? |
|
| Does the project support the use of alternative modes of transport, e.g cycling, walking etc. ? |
|
| Is there access to recreational natural areas, e.g. parks, in the immediate vicinity of the building? |
|
