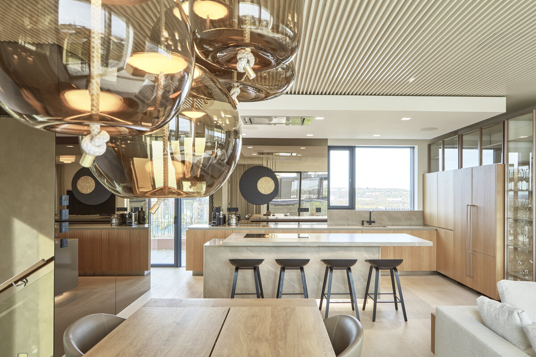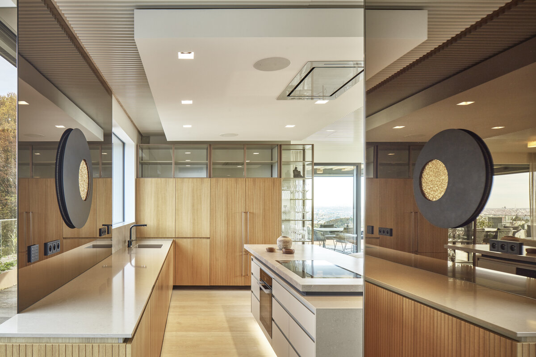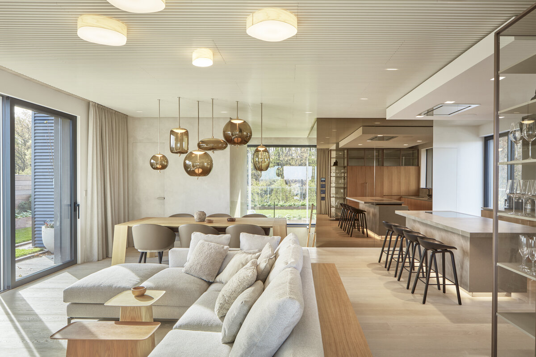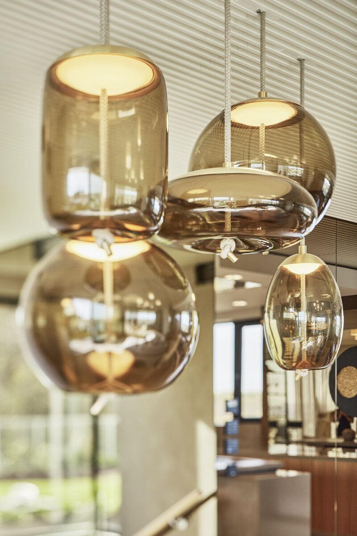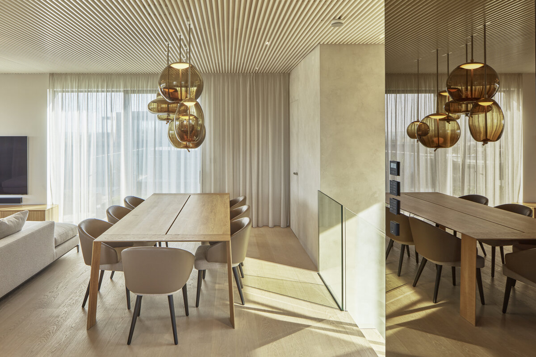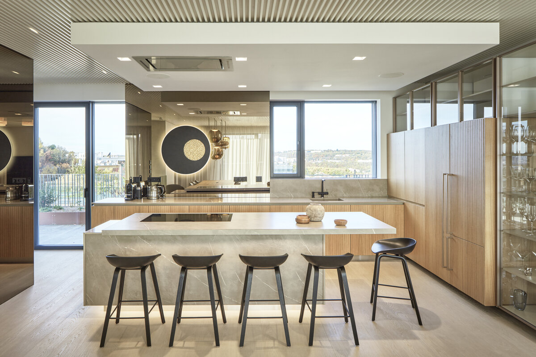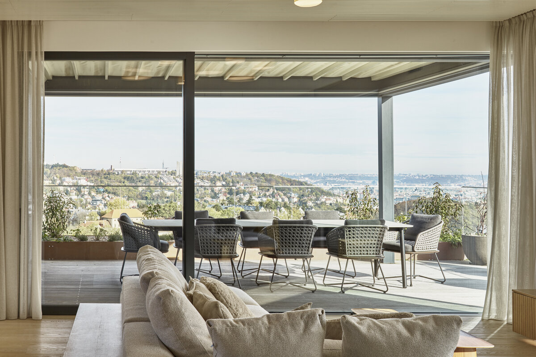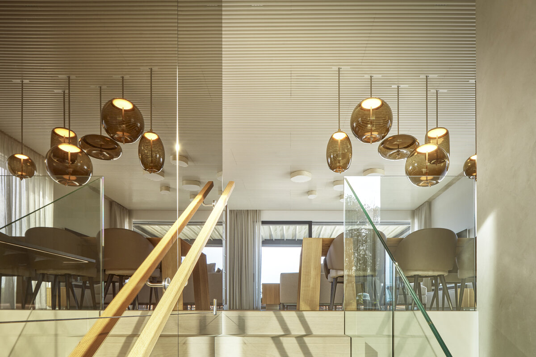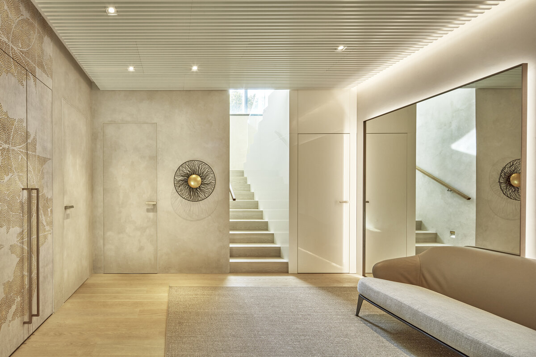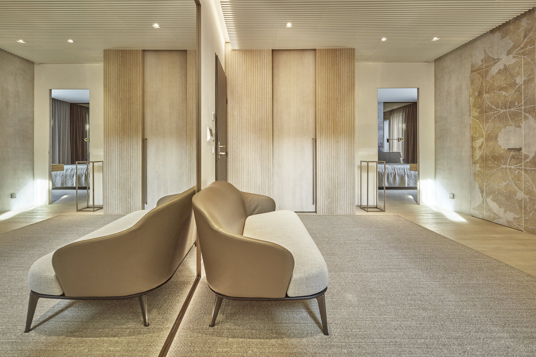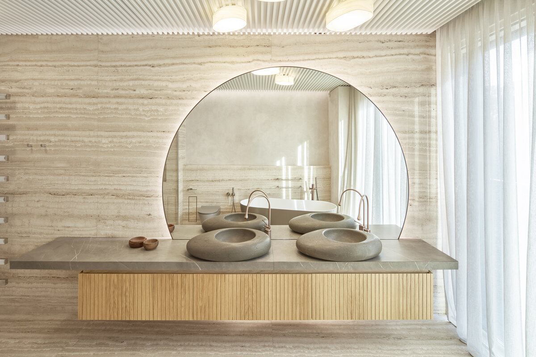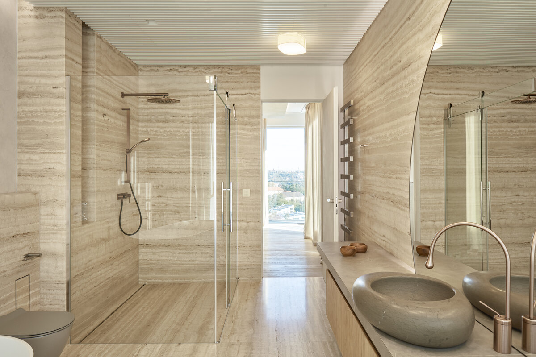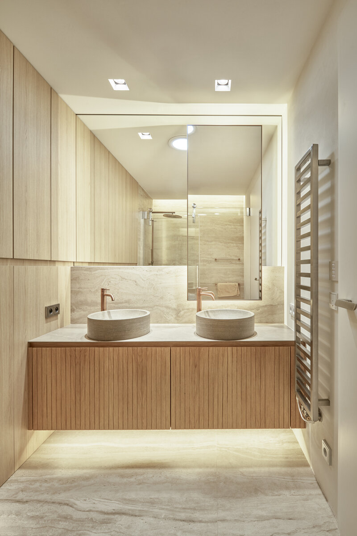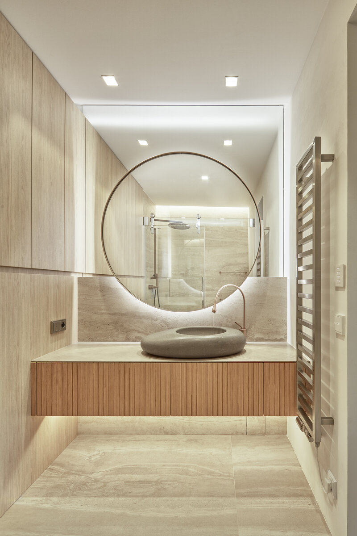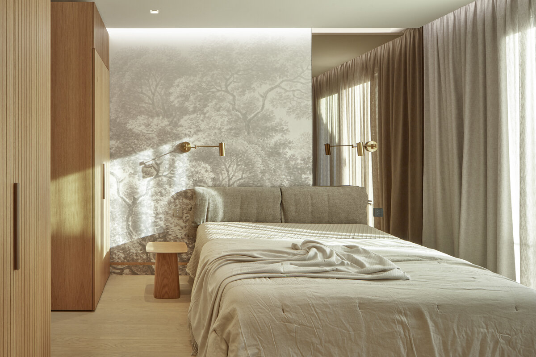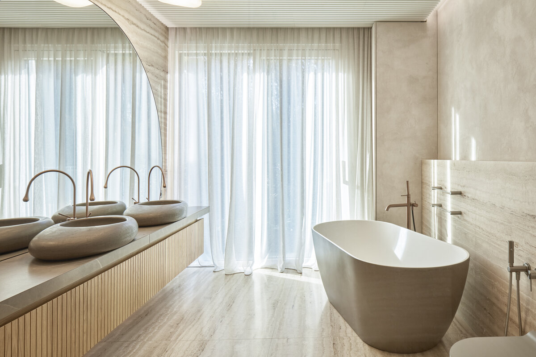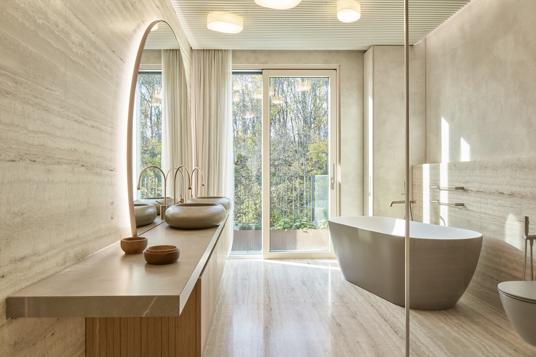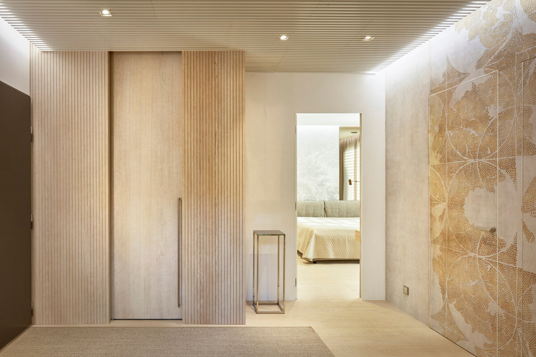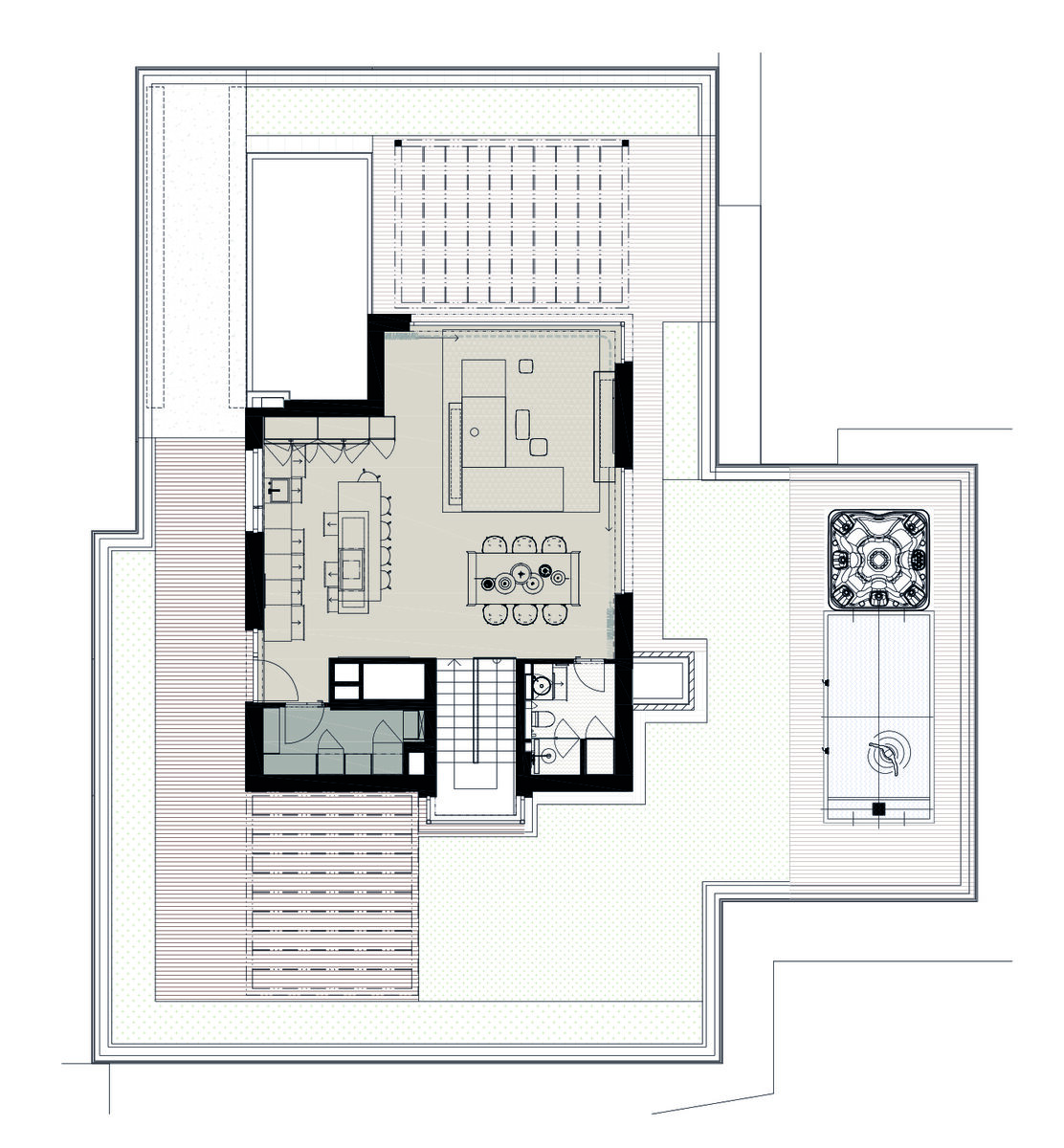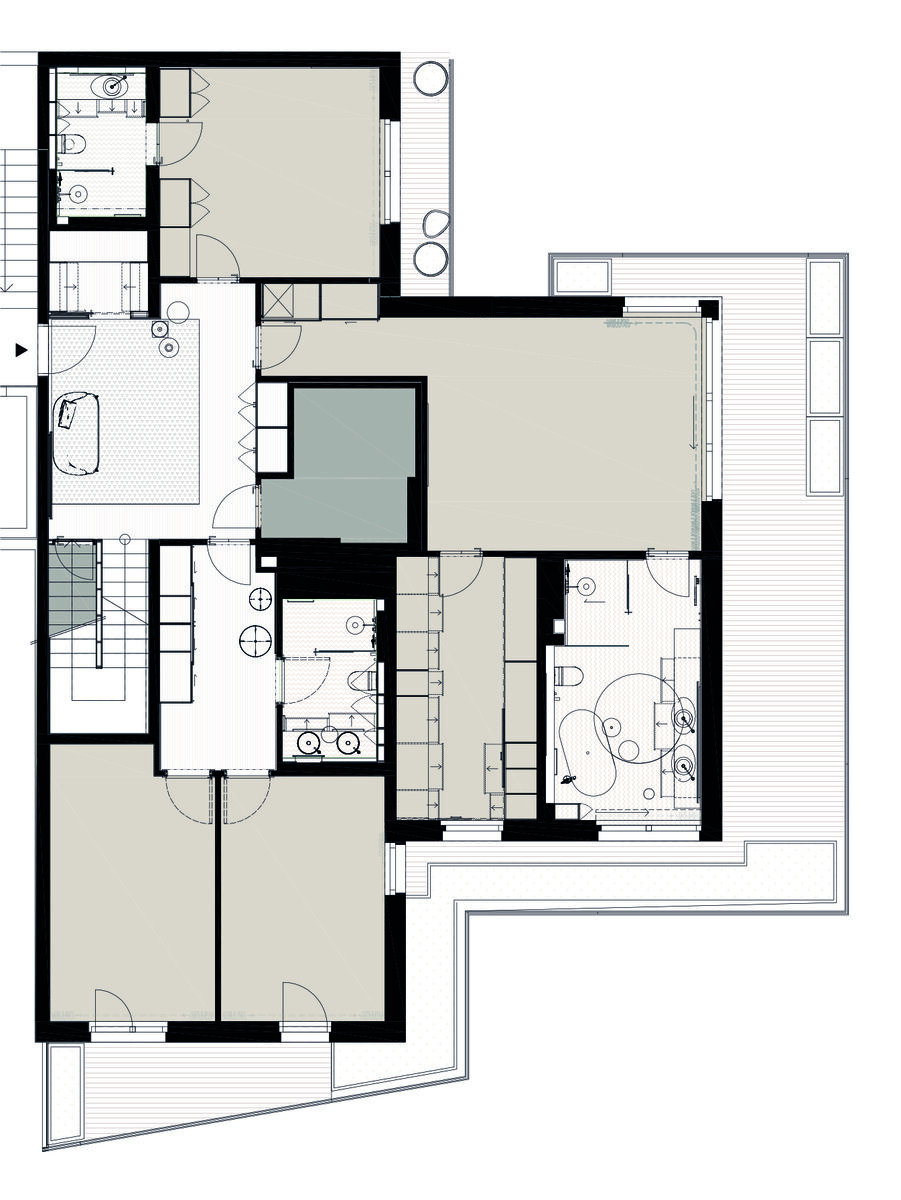| Author |
Michal Kunc, Jana Šandallová |
| Studio |
Atelier Kunc architects |
| Location |
Praha |
| Investor |
soukromý |
| Supplier |
Intreo Interiery, Dorint, Deltalight |
| Date of completion / approval of the project |
January 2024 |
| Fotograf |
Peter Fabo |
We have managed to create an interior that combines the comfort of spacious living, beautiful design, and above all very well functioning continuity and cohesion of the entire layout.
From the entrance hall on the lower floor, which is surrounded by the quiet part of the apartment, an illuminated staircase takes us to the upper floor which is made up of one continuous living space. Thanks to the large glass walls, the interior is pleasantly connected to the spaceous outdoor terrace and, consequently, to the whole of Prague.
The centrepiece is a dining table conceived as a work of art. It is harmoniously complemented on one side by a comfortable L-shaped sofa set facing the most beautiful view from the entire floor. On the other side, an extremely spacious kitchen with a kitchen island bar completes the space.
The pleasant atmosphere of the apartment is achieved by the abundance of natural light and the use of high-end materials in warm tones; natural materials, light oak wood, slatted ceilings, beige plasters, designer wallpaper, bronze mirrors, travertine, bronze details. Travertine bathrooms with illuminated circular mirrors. Beautiful light fixtures like jewels complete the space.
As in all the designs and realizations of Atelier Kunc, the line of author's design was used here too, here specifically by Michal Kunc and Jana Šandallová. The whole apartment is connected by a circle motif. Most of the elements are atypical, originally designed only for this project.
We have managed to create an interior that combines the comfort of spacious living, beautiful design, and above all very well functioning continuity and cohesion of the entire layout.
From the entrance hall on the lower floor, which is surrounded by the quiet part of the apartment, an illuminated staircase takes us to the upper floor which is made up of one continuous living space. Thanks to the large glass walls, the interior is pleasantly connected to the spaceous outdoor terrace and, consequently, to the whole of Prague.
The centrepiece is a dining table conceived as a work of art. It is harmoniously complemented on one side by a comfortable L-shaped sofa set facing the most beautiful view from the entire floor. On the other side, an extremely spacious kitchen with a kitchen island bar completes the space.
The pleasant atmosphere of the apartment is achieved by the abundance of natural light and the use of high-end materials in warm tones; natural materials, light oak wood, slatted ceilings, beige plasters, designer wallpaper, bronze mirrors, travertine, bronze details. Travertine bathrooms with illuminated circular mirrors. Beautiful light fixtures like jewels complete the space.
As in all the designs and realizations of Atelier Kunc, the line of author's design was used here too, here specifically by Michal Kunc and Jana Šandallová. The whole apartment is connected by a circle motif. Most of the elements are atypical, originally designed only for this project.
Carpet area: 227 m2
Green building
Environmental certification
| Type and level of certificate |
-
|
Water management
| Is rainwater used for irrigation? |
|
| Is rainwater used for other purposes, e.g. toilet flushing ? |
|
| Does the building have a green roof / facade ? |
|
| Is reclaimed waste water used, e.g. from showers and sinks ? |
|
The quality of the indoor environment
| Is clean air supply automated ? |
|
| Is comfortable temperature during summer and winter automated? |
|
| Is natural lighting guaranteed in all living areas? |
|
| Is artificial lighting automated? |
|
| Is acoustic comfort, specifically reverberation time, guaranteed? |
|
| Does the layout solution include zoning and ergonomics elements? |
|
Principles of circular economics
| Does the project use recycled materials? |
|
| Does the project use recyclable materials? |
|
| Are materials with a documented Environmental Product Declaration (EPD) promoted in the project? |
|
| Are other sustainability certifications used for materials and elements? |
|
Energy efficiency
| Energy performance class of the building according to the Energy Performance Certificate of the building |
|
| Is efficient energy management (measurement and regular analysis of consumption data) considered? |
|
| Are renewable sources of energy used, e.g. solar system, photovoltaics? |
|
Interconnection with surroundings
| Does the project enable the easy use of public transport? |
|
| Does the project support the use of alternative modes of transport, e.g cycling, walking etc. ? |
|
| Is there access to recreational natural areas, e.g. parks, in the immediate vicinity of the building? |
|
