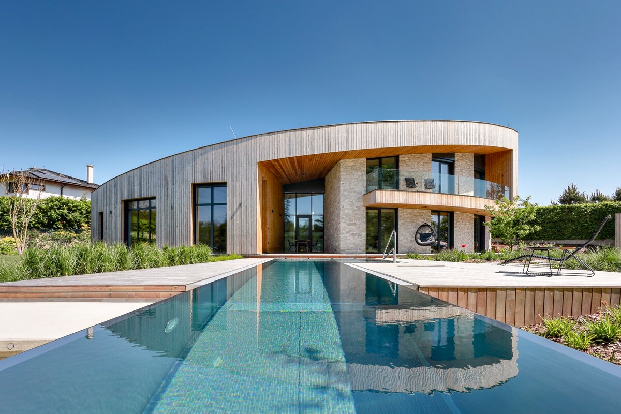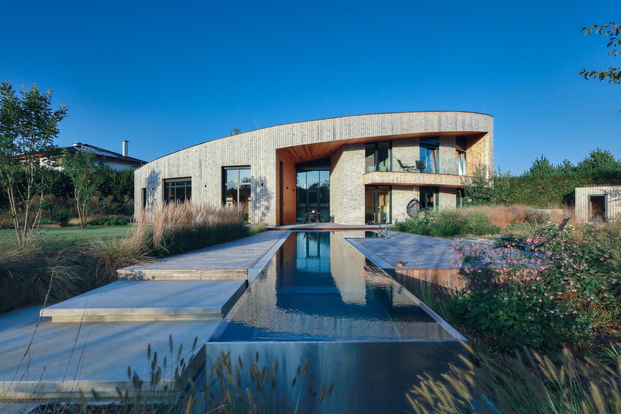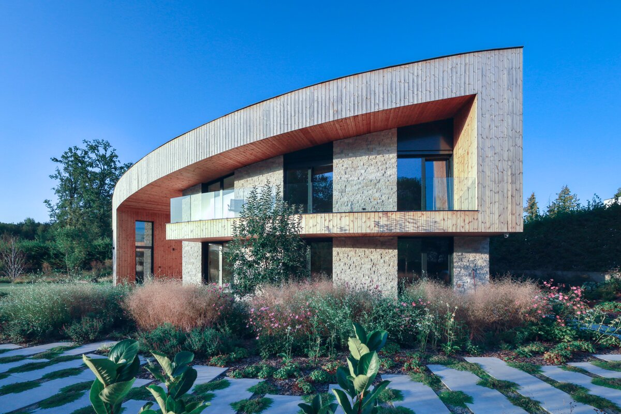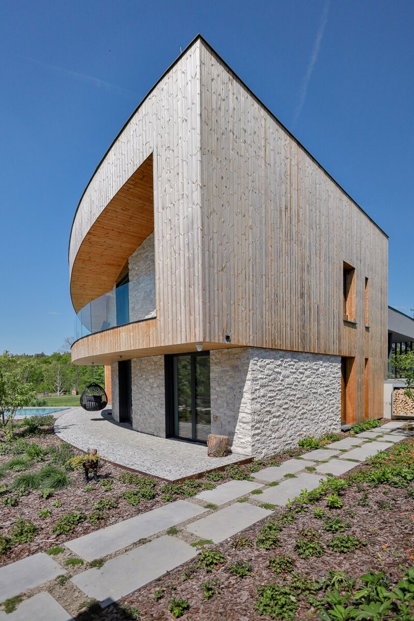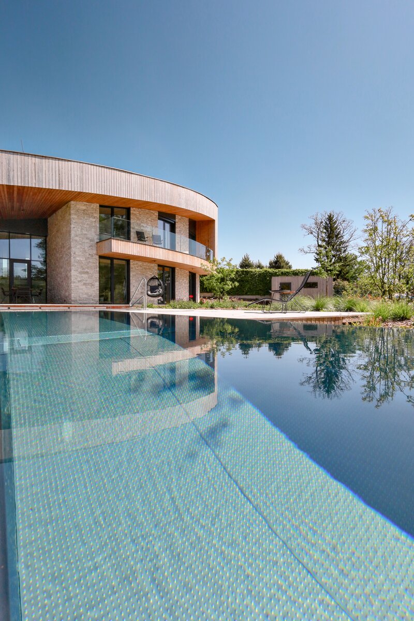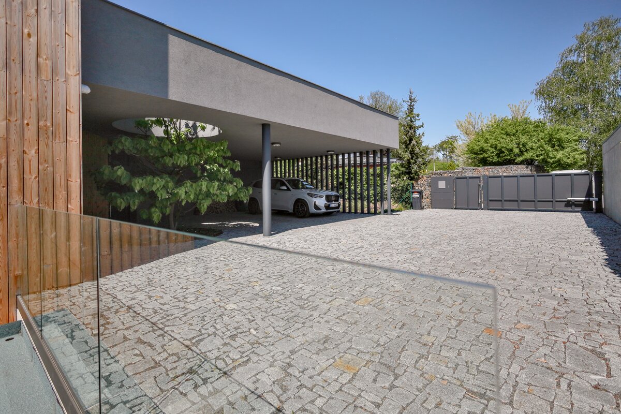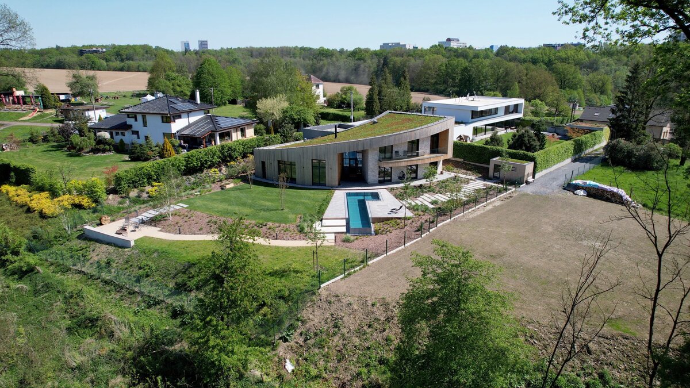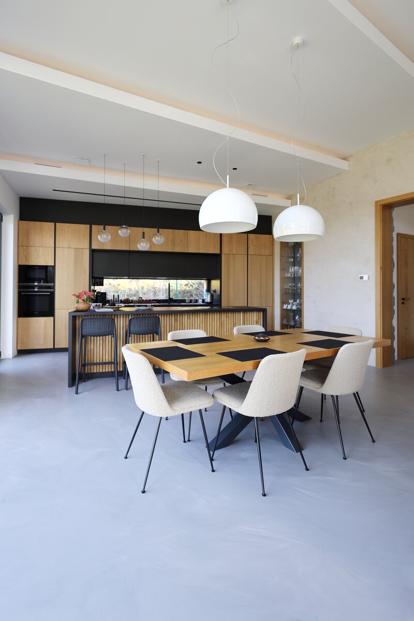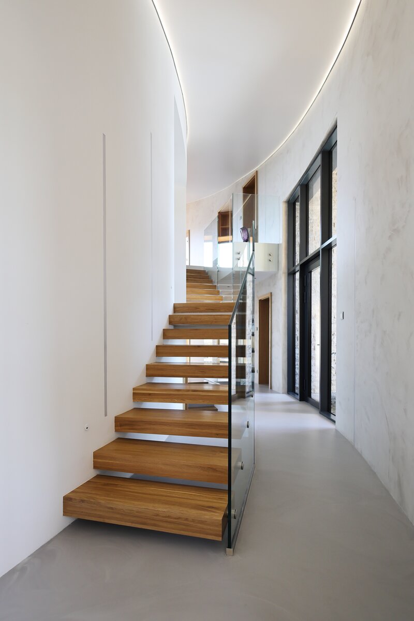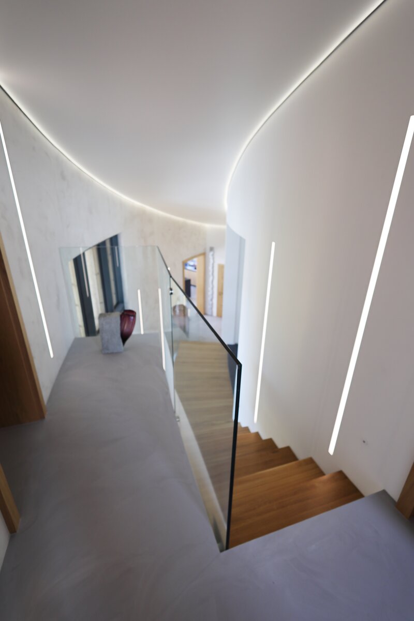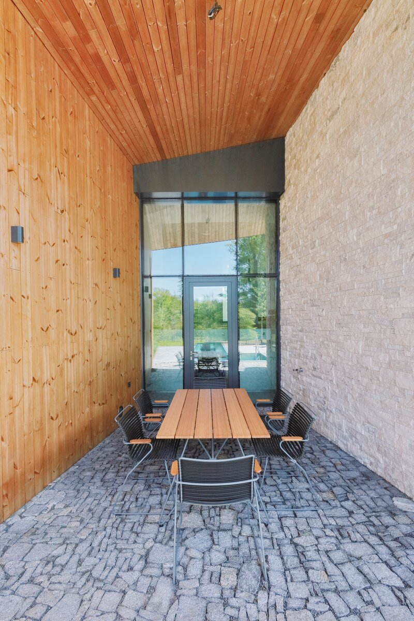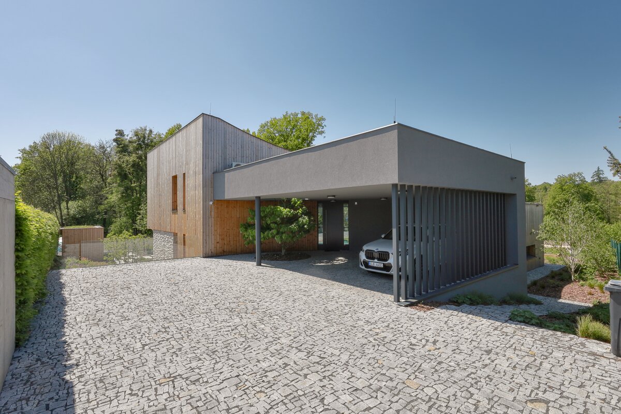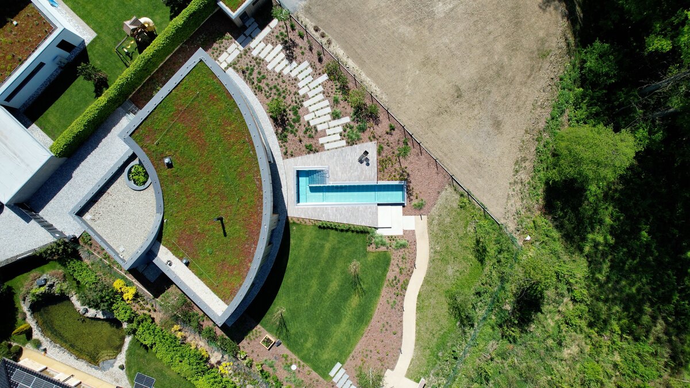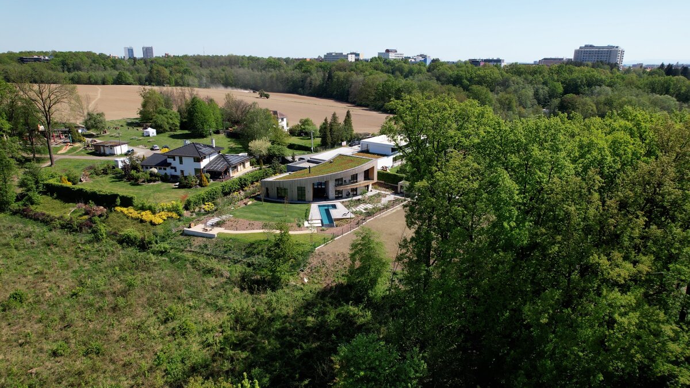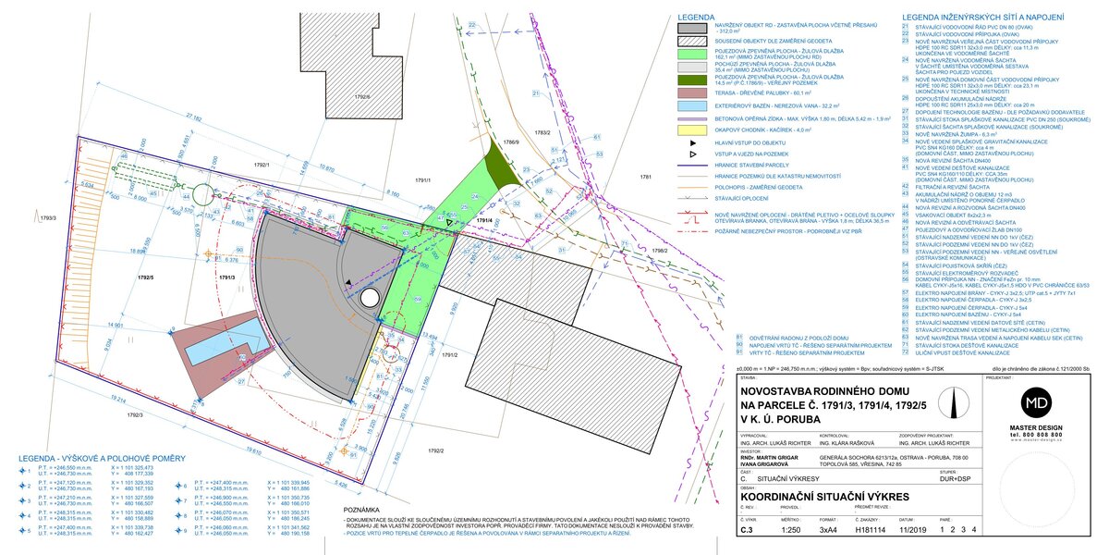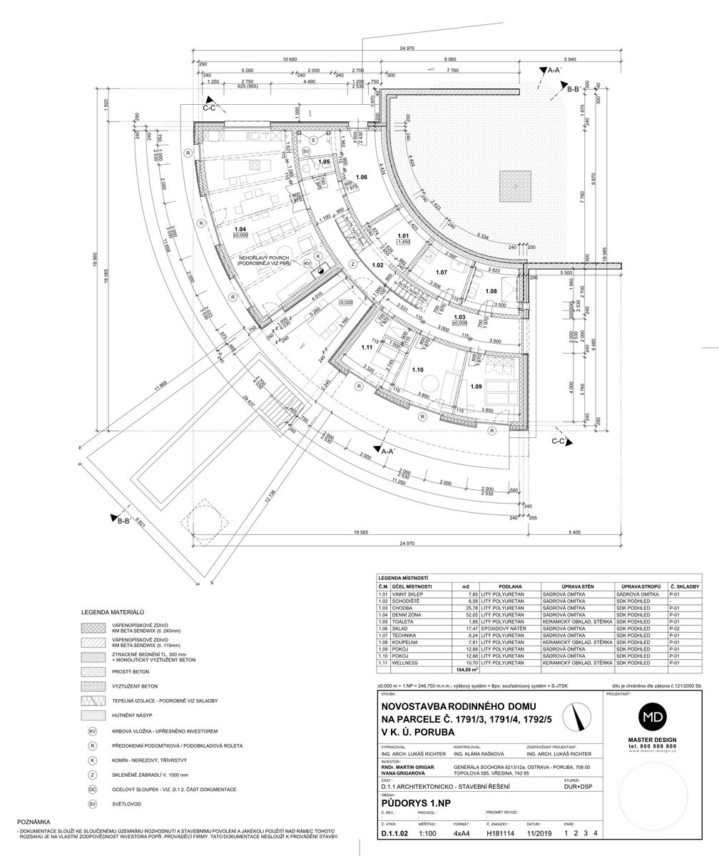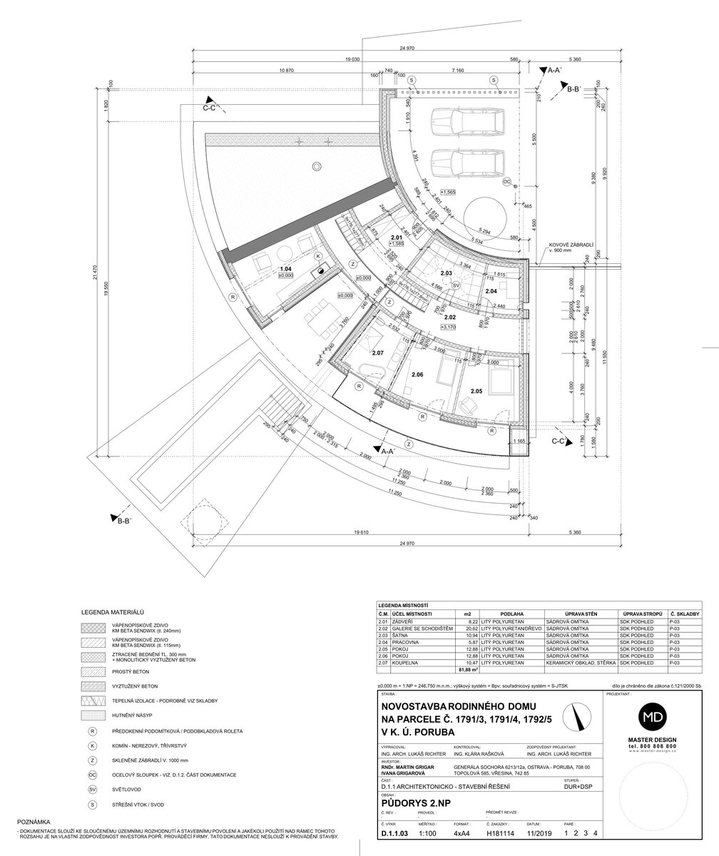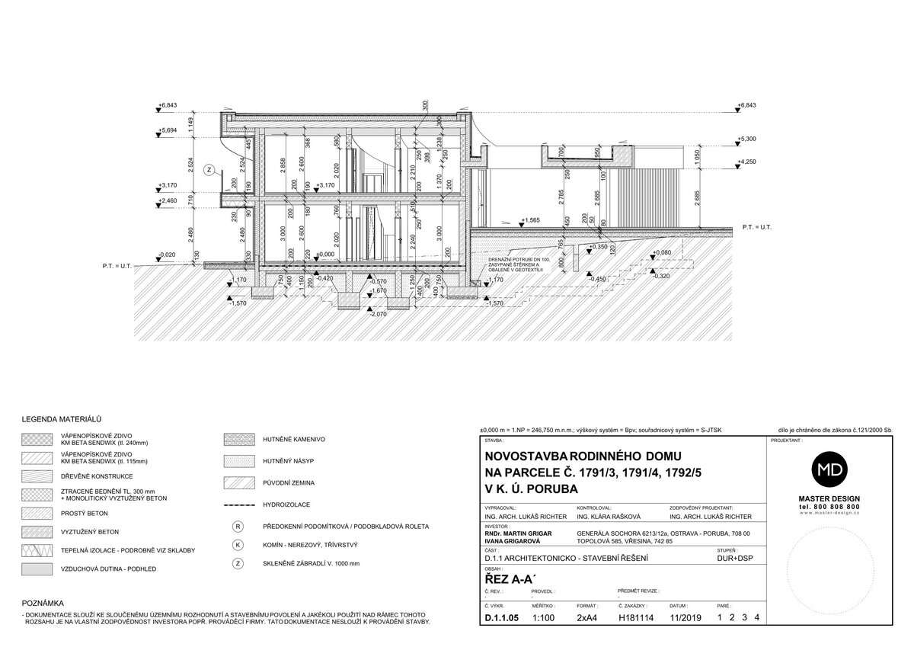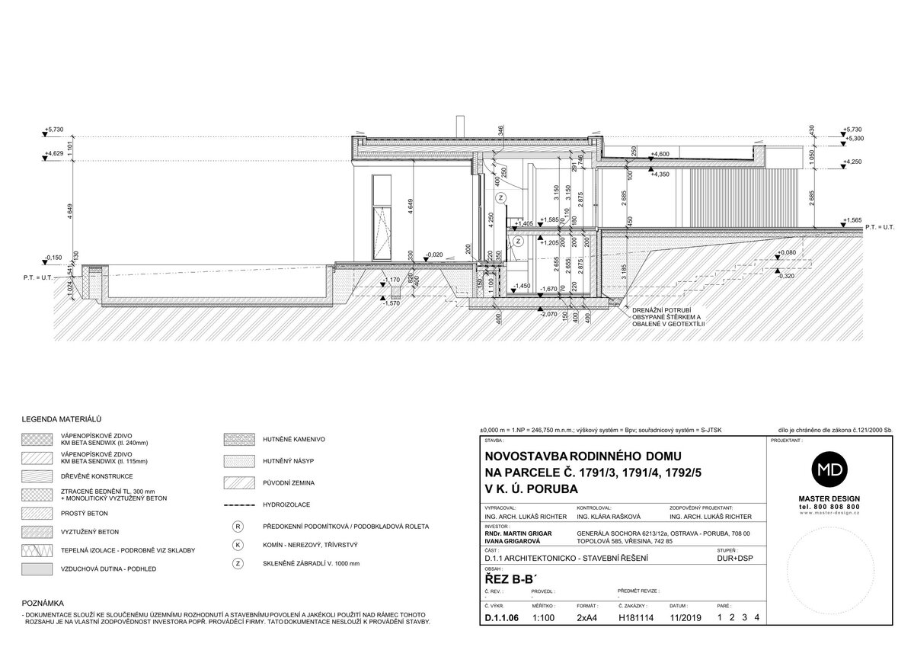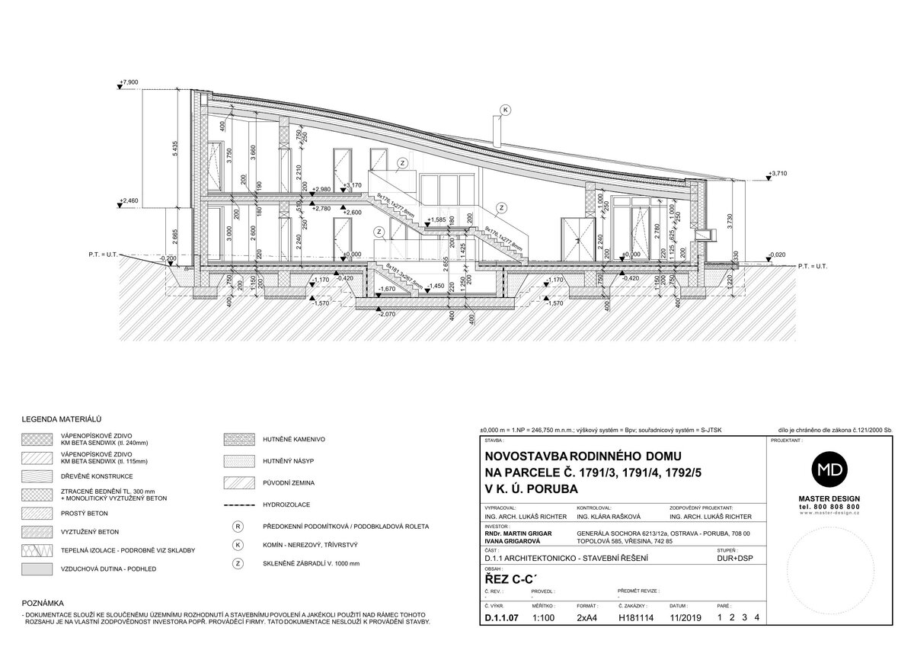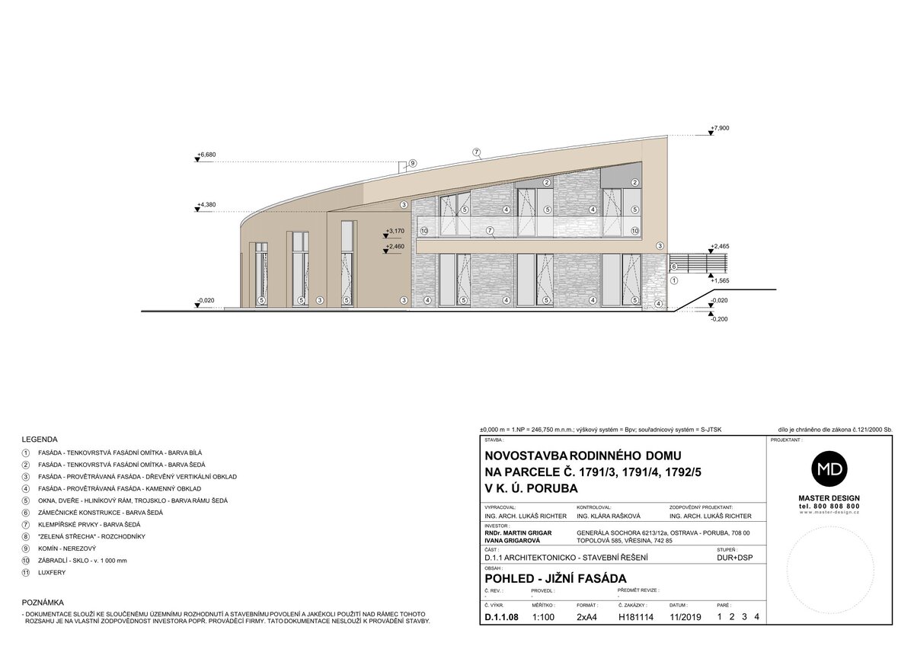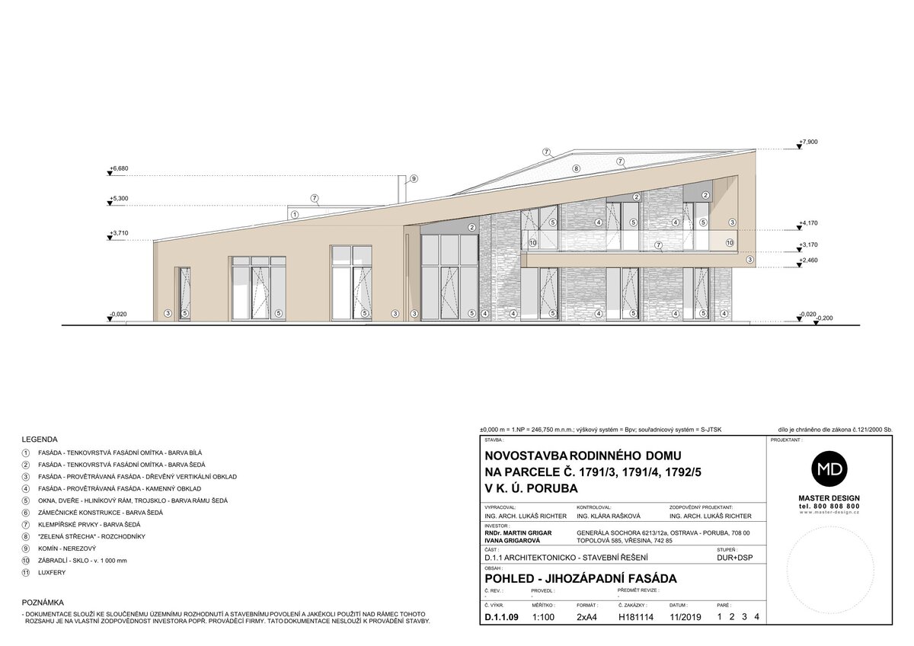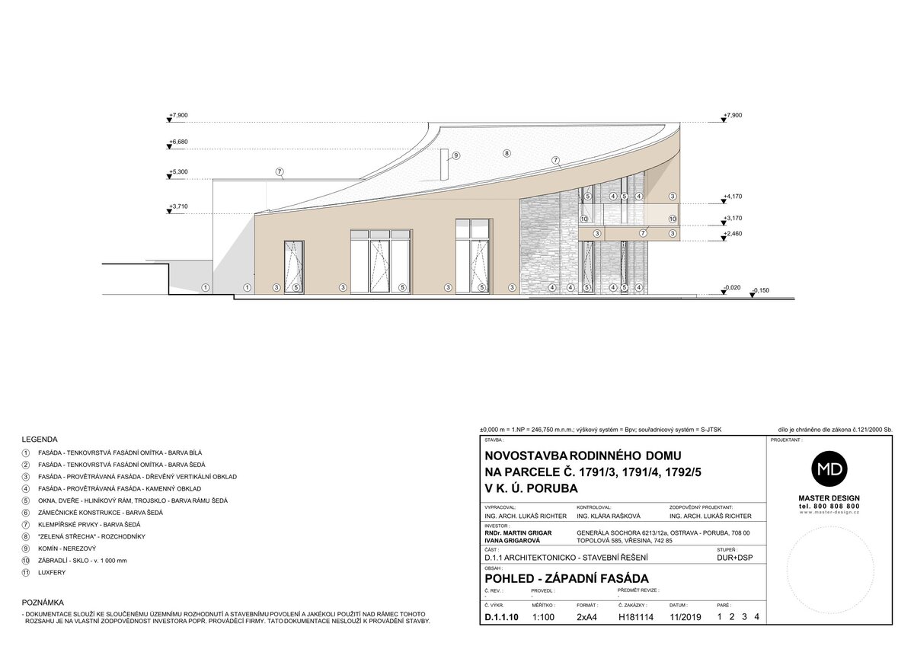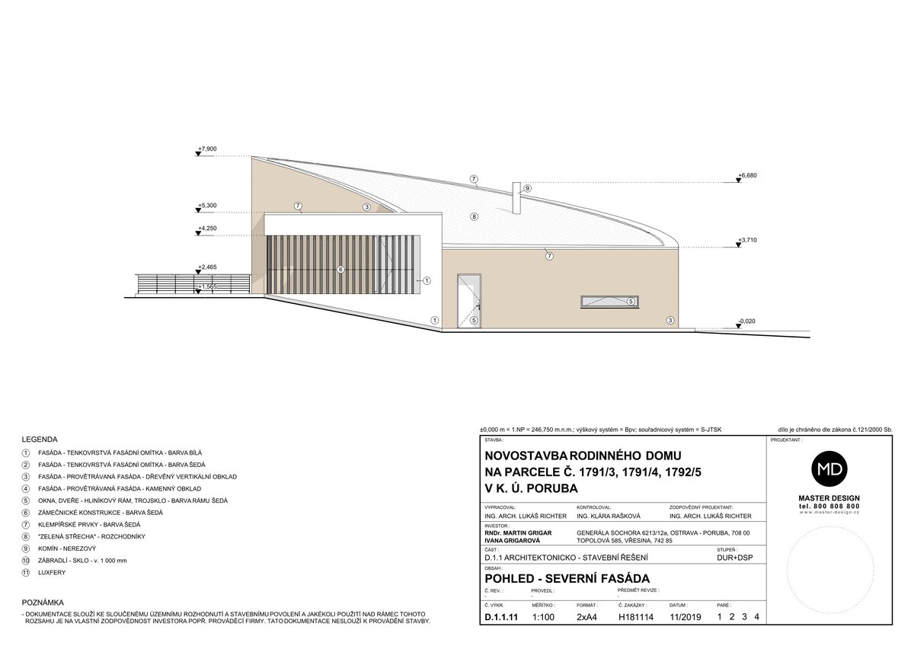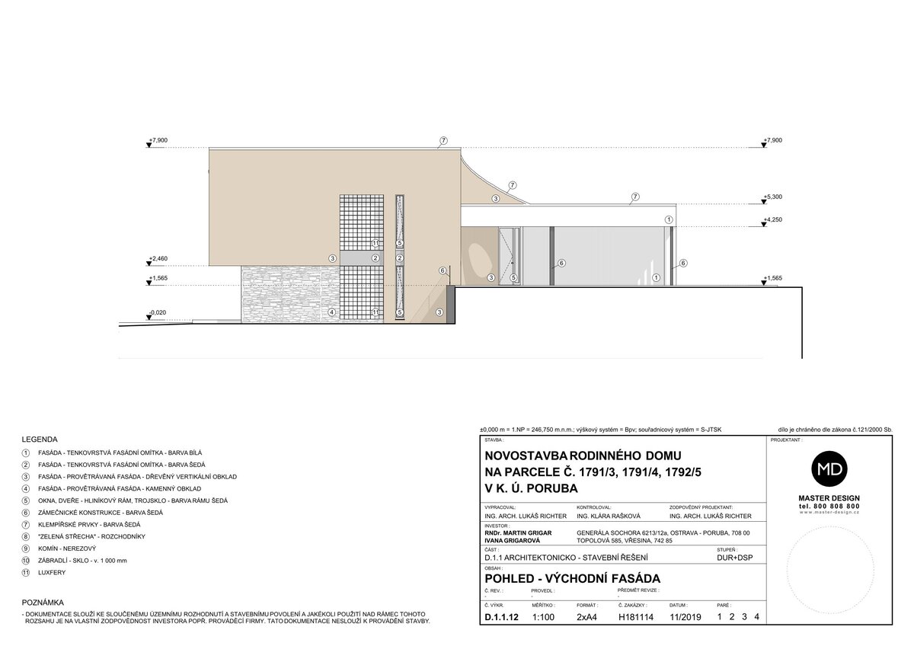| Author |
Ing. arch. Martin Náhlovský, Ing. arch. Lukáš Richter, Ing. Jan Jadrníček |
| Studio |
Master Design s.r.o. |
| Location |
V Zahradách 2404/225, 70800 Ostrava – Poruba |
| Investor |
RNDr. Martin Grigar a Ivana Grigarová |
| Supplier |
Master Design Development s.r.o., Bolzanova 1615/1, 110 00 Praha 1 |
| Date of completion / approval of the project |
January 2024 |
| Fotograf |
Ing. Jan Jadrníček |
The layout of the building responds quite naturally to the initial assignment and the surrounding conditions. The spatial design is done simultaneously. Both creative processes are absolutely necessary to intertwine and thus create one compact cycle, at the end of which a specific MATTER is expressed in an original way. At first glance, this mass appears complicated, yet it is fully compact – both in plan and vertical projection.
While orthogonal coordinates are practiced to the street, the housing itself is expressed radially. The residential complex of the building is presented in the form of a quarter circle. The rooms are arranged as the sun and the needs of the indoor operations preach. The compositional centre of gravity is formed by the centre of the circle, which is located in the area of the covered parking space for passenger cars. The motif of "rounding" itself results from the location of the plot, its character and the principle of the surrounding development. The non-traditional shape modification is therefore practiced spontaneously and with maximum consideration for the site.
The original (or rather locally subordinated) ground plan of the building is analogously followed in the vertical direction. The daily zone of the building is logically conceived as a uniform open space, which initiates both the specific "circling" and the client-intended rise of clear height. The volume of the building rises smoothly, in parallel with the requirements for the internal structure (storeys) and functional use. Overall, this is done without negating the principles of compositional balance and symmetry.
The material solution of the facades is only a postscript in this respect. However, the postscript is natural. Mostly natural materials are used - primarily wooden cladding (in the front line), secondarily small-format stone and tertiary plaster.
The unconventional internal geometry of the house with external rounded walls determines its exceptional interior layout.
The new construction of a family house in Poruba is designed as a residential unit of the 5+kk character. The designed house is two-storey with an intermediate entrance segment. The roofing of the family house is a hipped roof, covered with greenery (soil with stonecrops). The roofing of the covered parking space is then designed with a flat roof with a gable.
The family house in Ostrava – Poruba is eccentric just by its basic volume. All internal operations are integrated in a body that resembles a quarter circle. The designed interior consists of radially (and serially) laid out rooms, whose perimeter wall is rounded – just like the inner (entrance) one. The rooms are therefore regularly irregular. They are narrower at the entrance, wider at the windows. And to make matters worse, the house is equipped with a rounded hipped roof, which allows a smooth transition between the ground floor section (living room) and the upper floor (resting room).
The unconventional interior geometry elevates the otherwise trivial communication space that connects the ground floor of the house with the upper floor, i.e. social activities with those for rest/relaxation. The central corridor is irregular in both plan and height. It is equipped with levitating stair steps, an extra-high glass railing, recessed line lights and a stretch ceiling (backlit with an integrated LED strip around the perimeter). At the interface between the ground floor and the upper floor, the corridor is “intersected” by an entrance hall and a high glass facade towards the garden (in the axis of the outdoor swimming pool).
The daily zone is similarly atypical. While the classic clear height is practiced on the kitchen side, the opposite is true on the living room wall with the fireplace side (this is also evidenced by the ceiling, which is designed using the fan method in the form of stairs).
Parameters of the building: SO 01: New construction of family house
SO 02: Exterior swimming pool including technology
Green building
Environmental certification
| Type and level of certificate |
-
|
Water management
| Is rainwater used for irrigation? |
|
| Is rainwater used for other purposes, e.g. toilet flushing ? |
|
| Does the building have a green roof / facade ? |
|
| Is reclaimed waste water used, e.g. from showers and sinks ? |
|
The quality of the indoor environment
| Is clean air supply automated ? |
|
| Is comfortable temperature during summer and winter automated? |
|
| Is natural lighting guaranteed in all living areas? |
|
| Is artificial lighting automated? |
|
| Is acoustic comfort, specifically reverberation time, guaranteed? |
|
| Does the layout solution include zoning and ergonomics elements? |
|
Principles of circular economics
| Does the project use recycled materials? |
|
| Does the project use recyclable materials? |
|
| Are materials with a documented Environmental Product Declaration (EPD) promoted in the project? |
|
| Are other sustainability certifications used for materials and elements? |
|
Energy efficiency
| Energy performance class of the building according to the Energy Performance Certificate of the building |
B
|
| Is efficient energy management (measurement and regular analysis of consumption data) considered? |
|
| Are renewable sources of energy used, e.g. solar system, photovoltaics? |
|
Interconnection with surroundings
| Does the project enable the easy use of public transport? |
|
| Does the project support the use of alternative modes of transport, e.g cycling, walking etc. ? |
|
| Is there access to recreational natural areas, e.g. parks, in the immediate vicinity of the building? |
|
