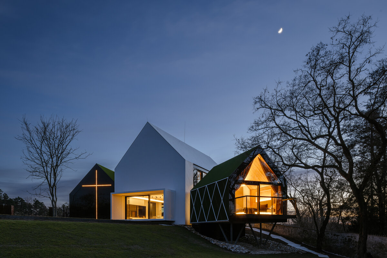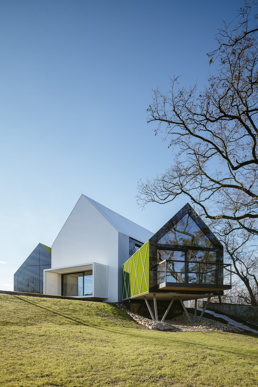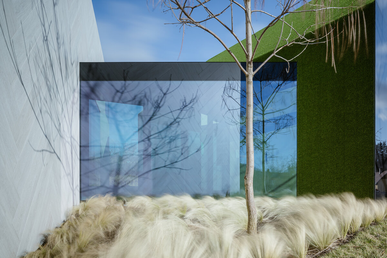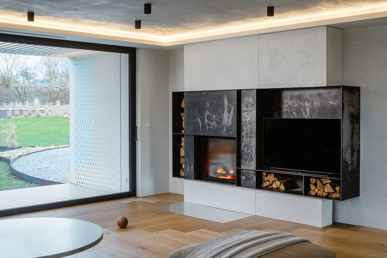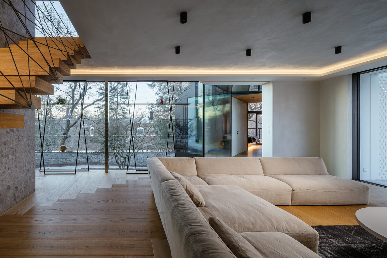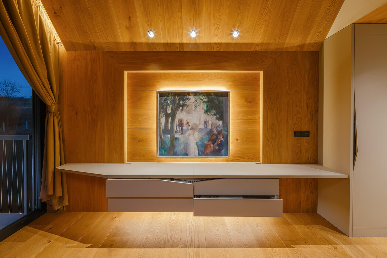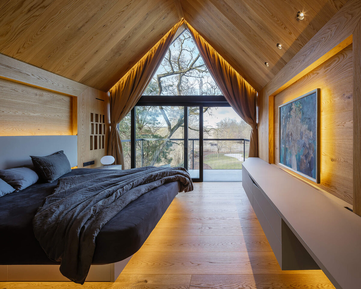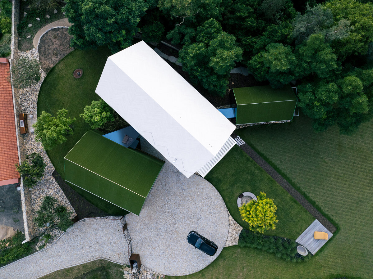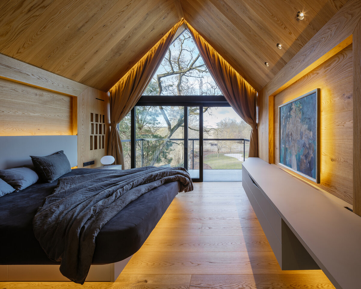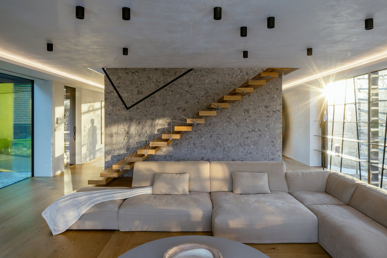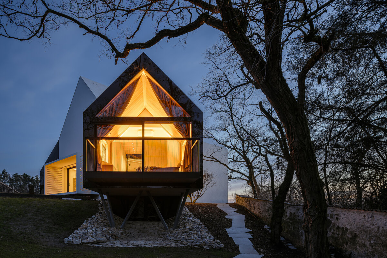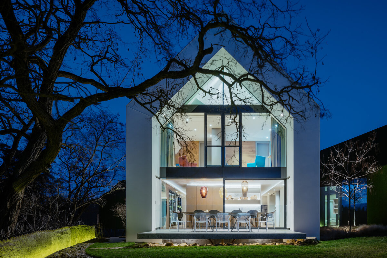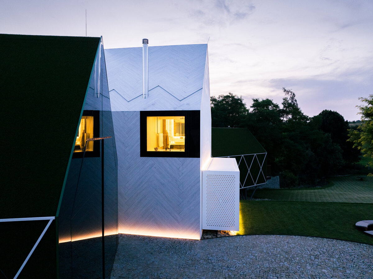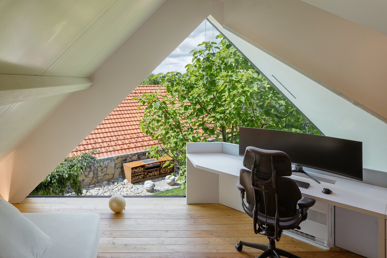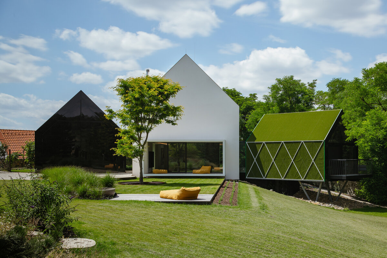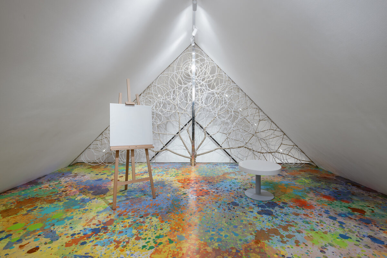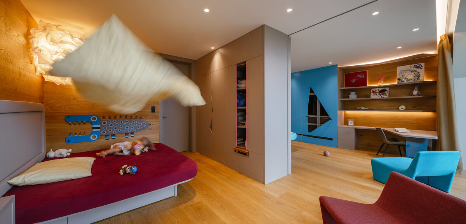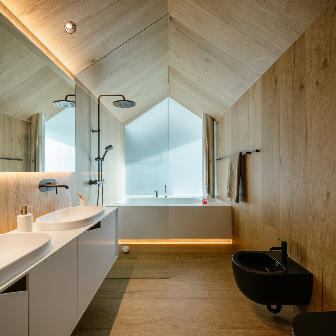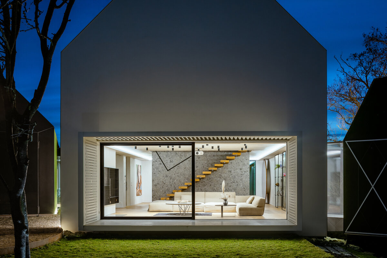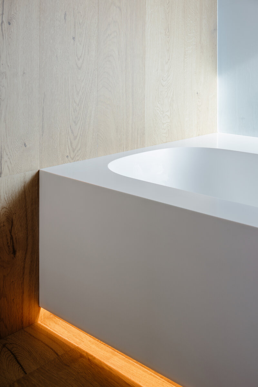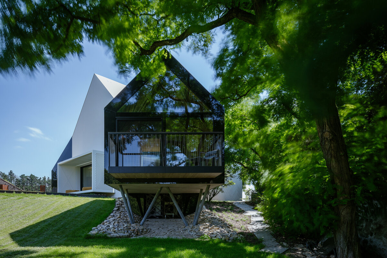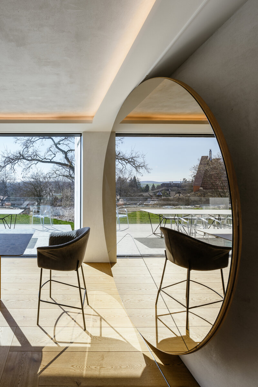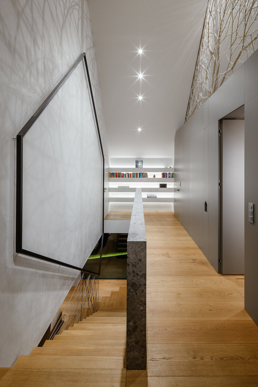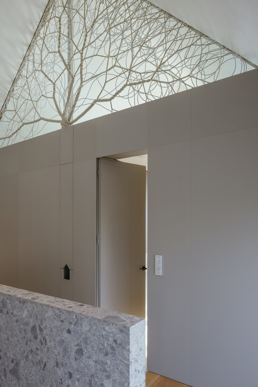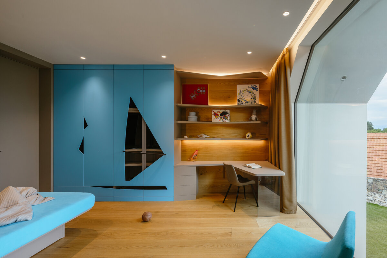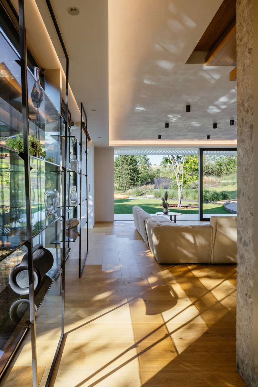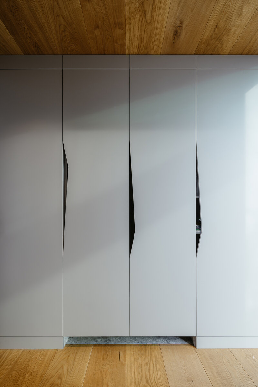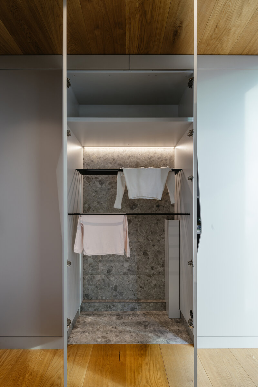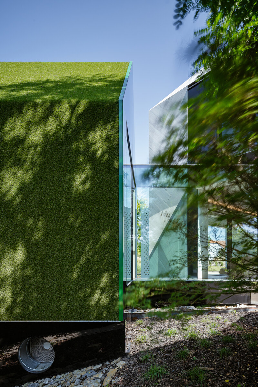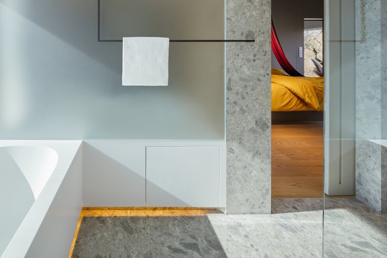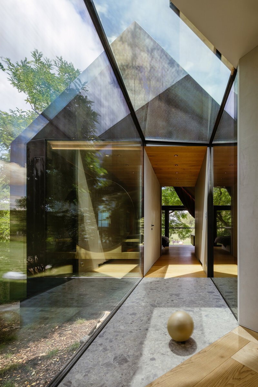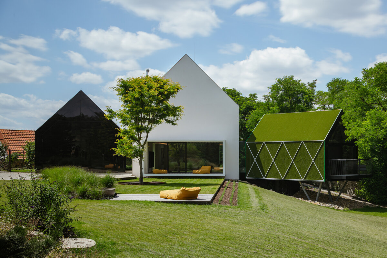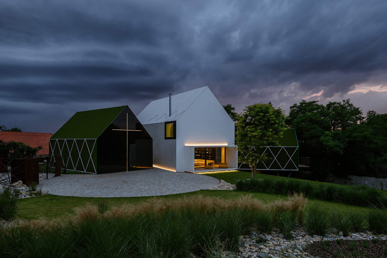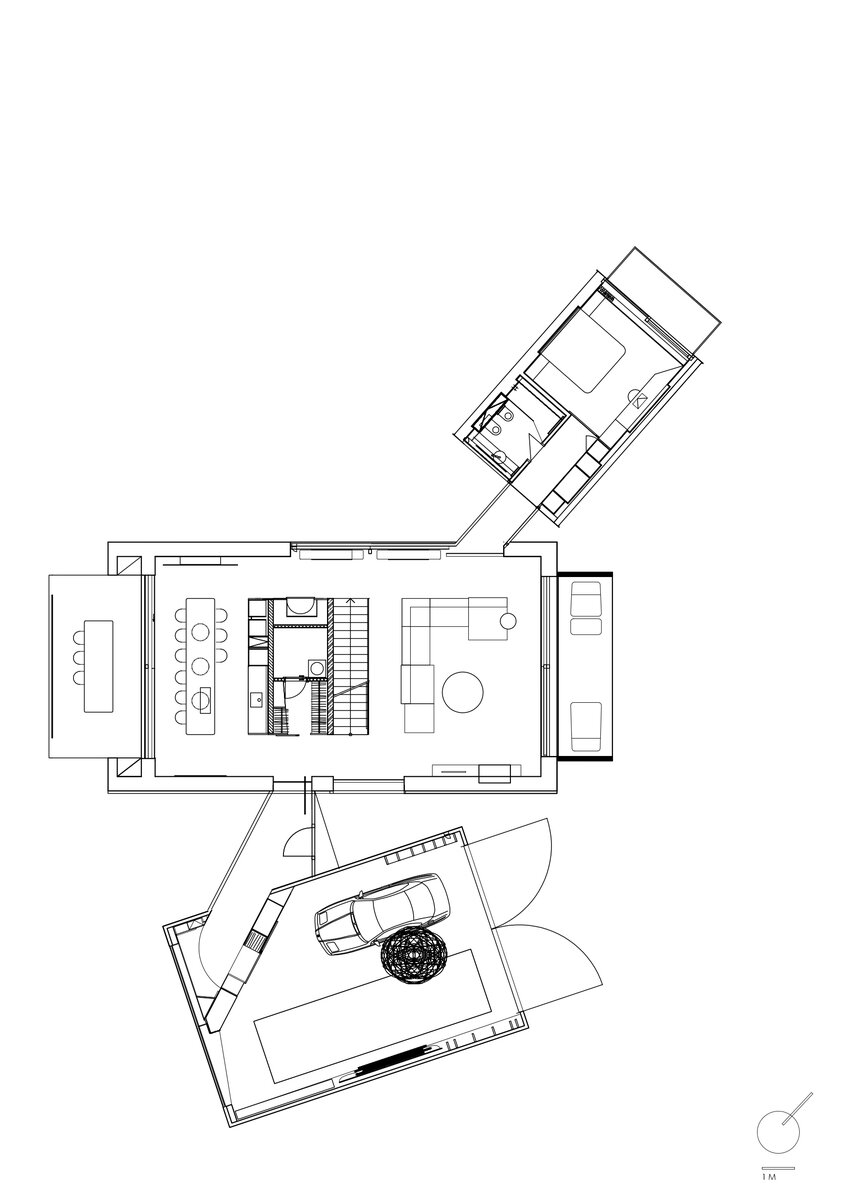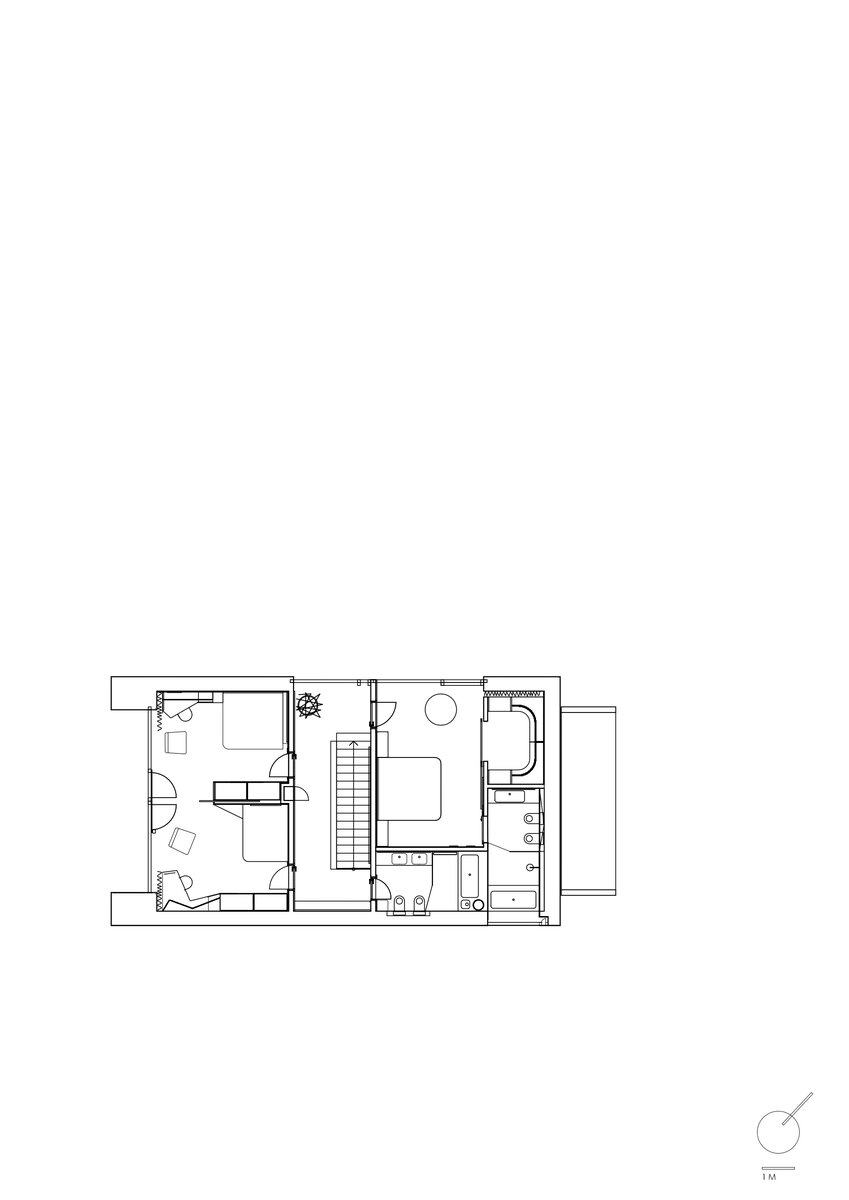| Author |
Ing. arch. Martin Sladký, Ing. arch. Filip Hejzlar |
| Studio |
de.fakto CZ |
| Location |
Trněný Újezd |
| Collaborating professions |
architekt |
| Investor |
de.fakto CZ |
| Supplier |
de.fakto CZ |
| Date of completion / approval of the project |
February 2024 |
| Fotograf |
Václav Novák |
The Family Villa in Trněný Újezd is spread over an area of 4000 square meters. This plot is located on an elevated hill at the very northeastern edge of the village of Trněný Újezd near Mořina. The villa´s foundation consists of 5 ancient farmhouses.
Even though originally distinct and genuine, the architecture of the house stems from the traditional structural shaping, including the slopes of the roofs and the absence of any window openings in the roofs. The family house is divided into a total of three buildings of traditional rural shapes with their proportions perfectly integrated into the character of the surrounding village. The individual masses are interconnected by glass necks. The neck, which connects the main building with the garage, serves as an entrance vestibule. Another fully glass neck construction connects the main building, containing a living area and bedroom, with the guest house levitating partially in the air above the slope descending north into the garden. Under this house are stored all outdoor technologies so that they are not visible anywhere.
The Family Villa in Trněný Újezd is spread over an area of 4000 square meters. This plot is located on an elevated hill at the very northeastern edge of the village of Trněný Újezd near Mořina. The villa´s foundation consists of 5 ancient farmhouses.
Even though originally distinct and genuine, the architecture of the house stems from the traditional structural shaping, including the slopes of the roofs and the absence of any window openings in the roofs. The family house is divided into a total of three buildings of traditional rural shapes with their proportions perfectly integrated into the character of the surrounding village. The individual masses are interconnected by glass necks. The neck, which connects the main building with the garage, serves as an entrance vestibule. Another fully glass neck construction connects the main building, containing a living area and bedroom, with the guest house levitating partially in the air above the slope descending north into the garden. Under this house are stored all outdoor technologies so that they are not visible anywhere.
Several original surfaces were used on the house:
The main buildings are lined with ceramic tiles in the format of 180x30 cm with wood décor laid out in a parquet pattern. This pattern completely envelops the entire façade and roof, except for the two gable walls.
The garage and the guest apartment structures are wrapped in an artificial turf surface and are embellished with a subtle aluminum structure in white. This construction is also complemented by stainless steel cables, which are set up here for climbing plants.
High sloping ceilings are repeatedly used in the interior. You can find them in the children's bathroom, which is designed as a wooden house, and in the main bathroom at the master bedroom. The high ceiling over three floors is also in the hall above the staircase, freely passing on through the capillary cooling wall shaped like a bush into the children's studio. Similarly, the sloping ceiling is also used in the garage and a main studio located above it. Rather inventive here is also the method of cooling which, in the garage for example, uses a capillary chandelier made of copper tubes.
Worth noticing is the kitchen utensil storage wall, which is designed as a large circular mirror with its height reaching from floor to ceiling. Instead of a door, the entire mirror rolls to the side, revealing the storage space behind it...
There are many other details in the house that you only notice when you live in it. For example, a wall clad with large-format slabs in a concrete décor which holds up a cantilevered wooden staircase. Several of these slabs are warped so that from their joints orientation lights are dispersed to the staircase at night.
Green building
Environmental certification
| Type and level of certificate |
-
|
Water management
| Is rainwater used for irrigation? |
|
| Is rainwater used for other purposes, e.g. toilet flushing ? |
|
| Does the building have a green roof / facade ? |
|
| Is reclaimed waste water used, e.g. from showers and sinks ? |
|
The quality of the indoor environment
| Is clean air supply automated ? |
|
| Is comfortable temperature during summer and winter automated? |
|
| Is natural lighting guaranteed in all living areas? |
|
| Is artificial lighting automated? |
|
| Is acoustic comfort, specifically reverberation time, guaranteed? |
|
| Does the layout solution include zoning and ergonomics elements? |
|
Principles of circular economics
| Does the project use recycled materials? |
|
| Does the project use recyclable materials? |
|
| Are materials with a documented Environmental Product Declaration (EPD) promoted in the project? |
|
| Are other sustainability certifications used for materials and elements? |
|
Energy efficiency
| Energy performance class of the building according to the Energy Performance Certificate of the building |
|
| Is efficient energy management (measurement and regular analysis of consumption data) considered? |
|
| Are renewable sources of energy used, e.g. solar system, photovoltaics? |
|
Interconnection with surroundings
| Does the project enable the easy use of public transport? |
|
| Does the project support the use of alternative modes of transport, e.g cycling, walking etc. ? |
|
| Is there access to recreational natural areas, e.g. parks, in the immediate vicinity of the building? |
|
