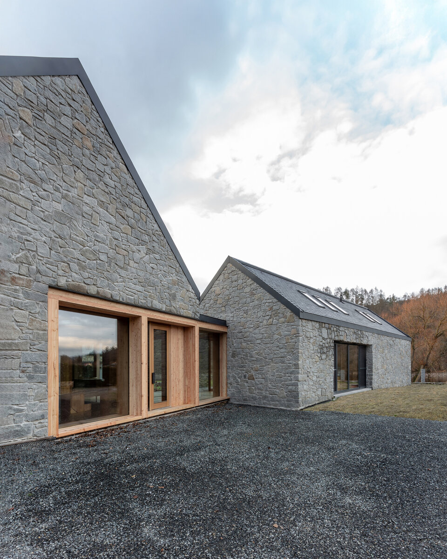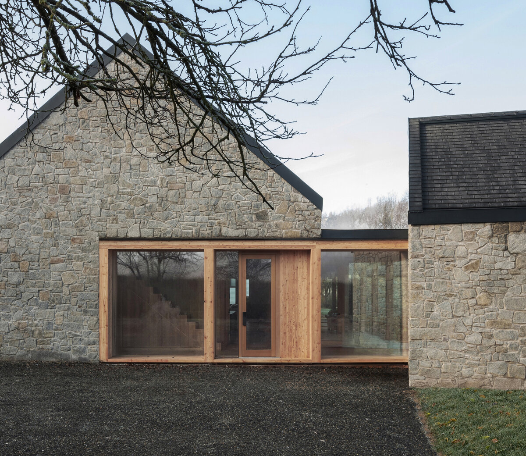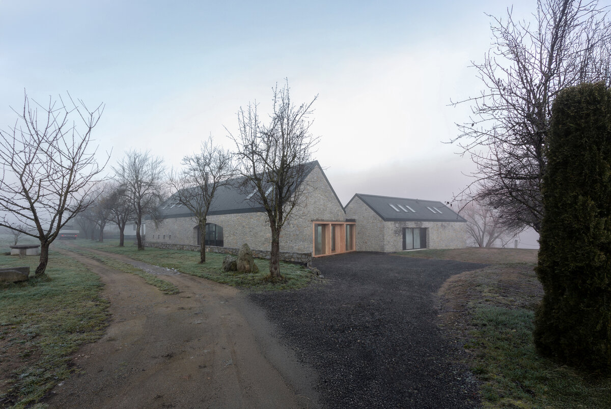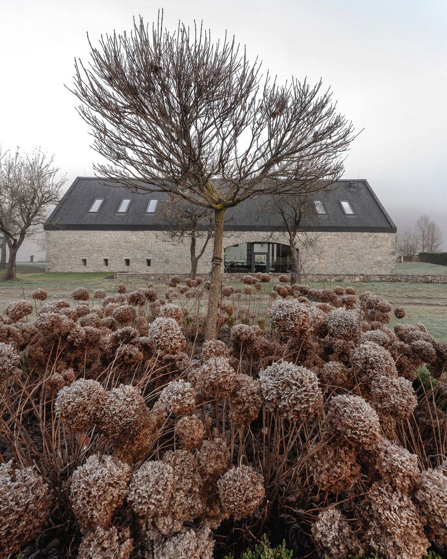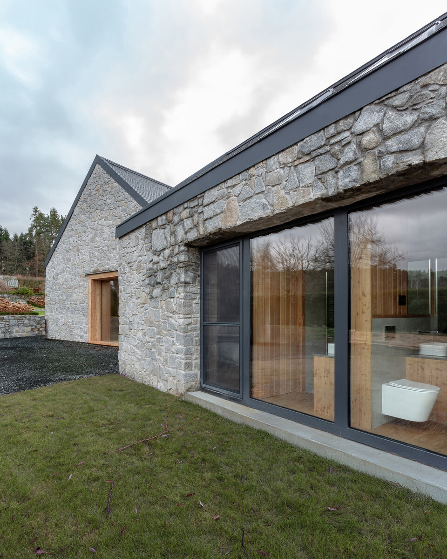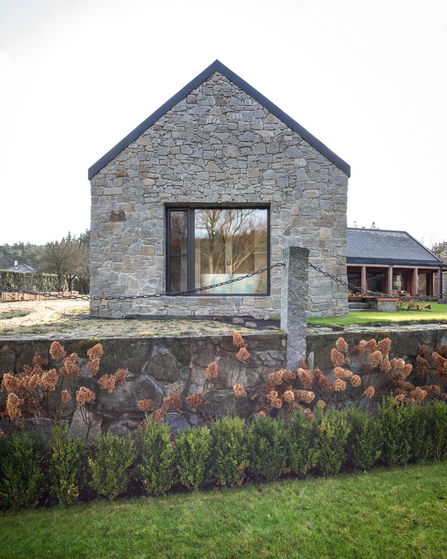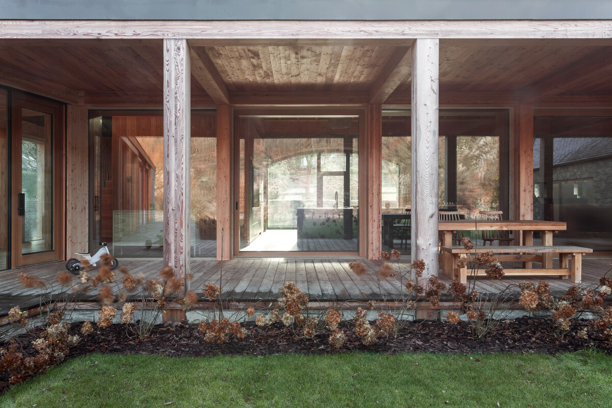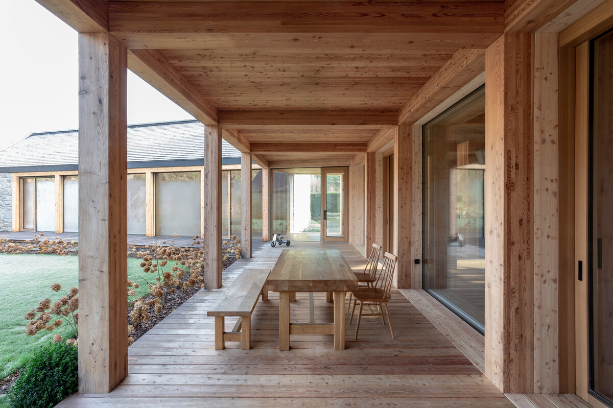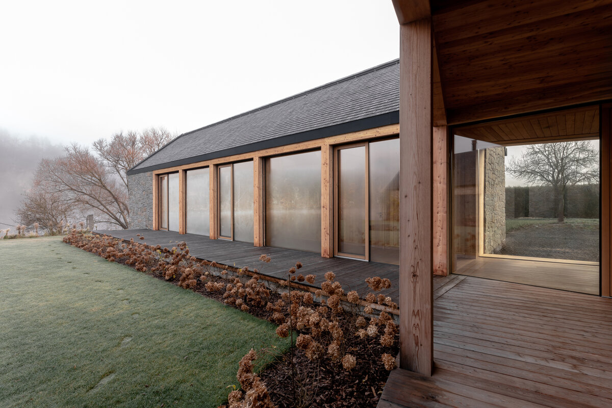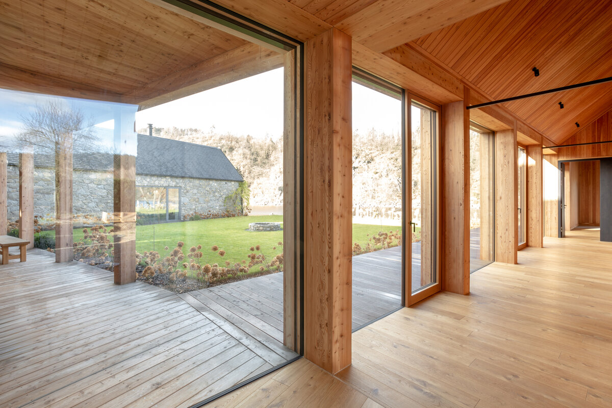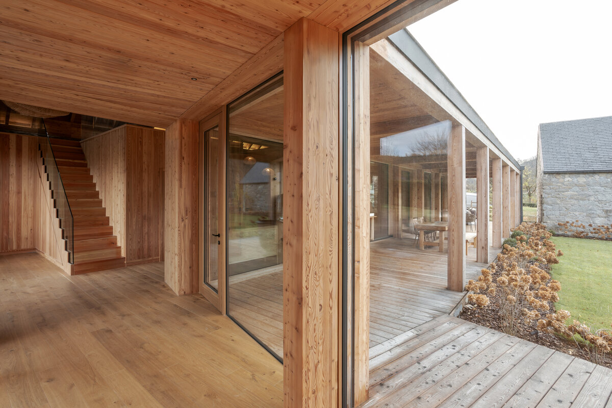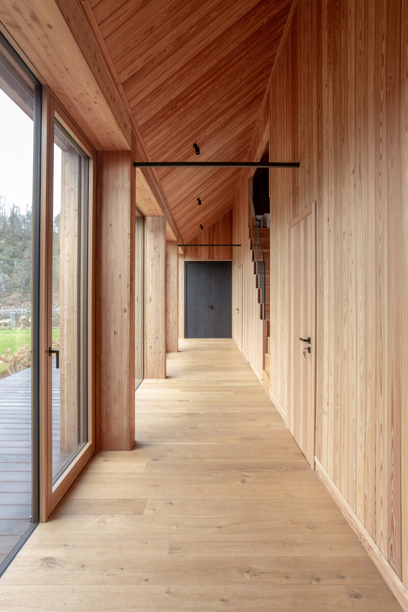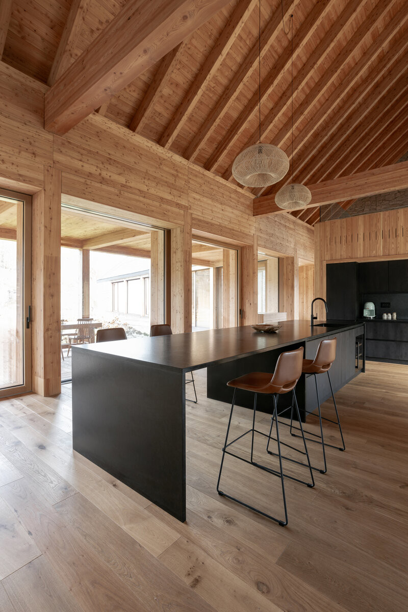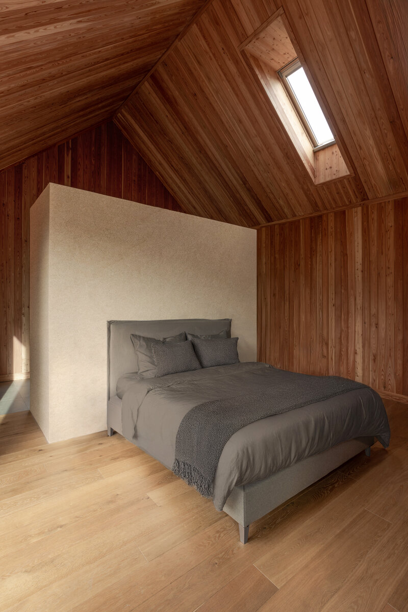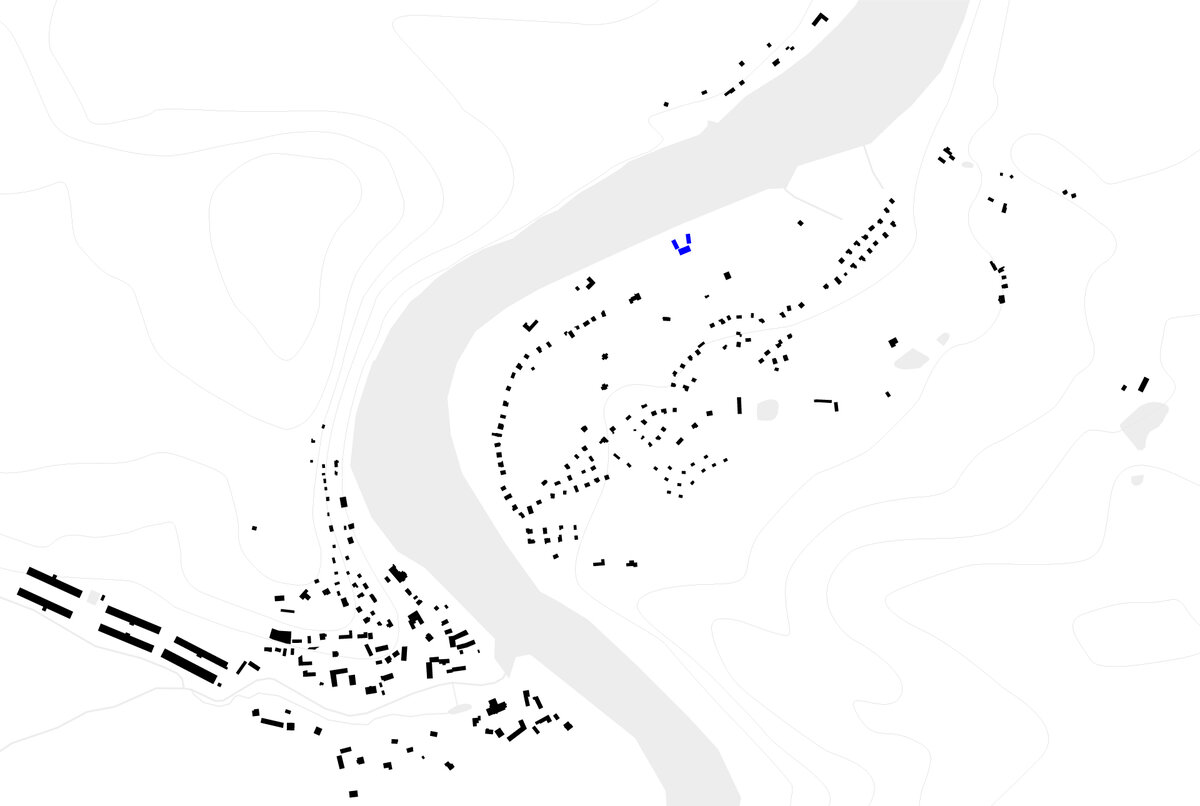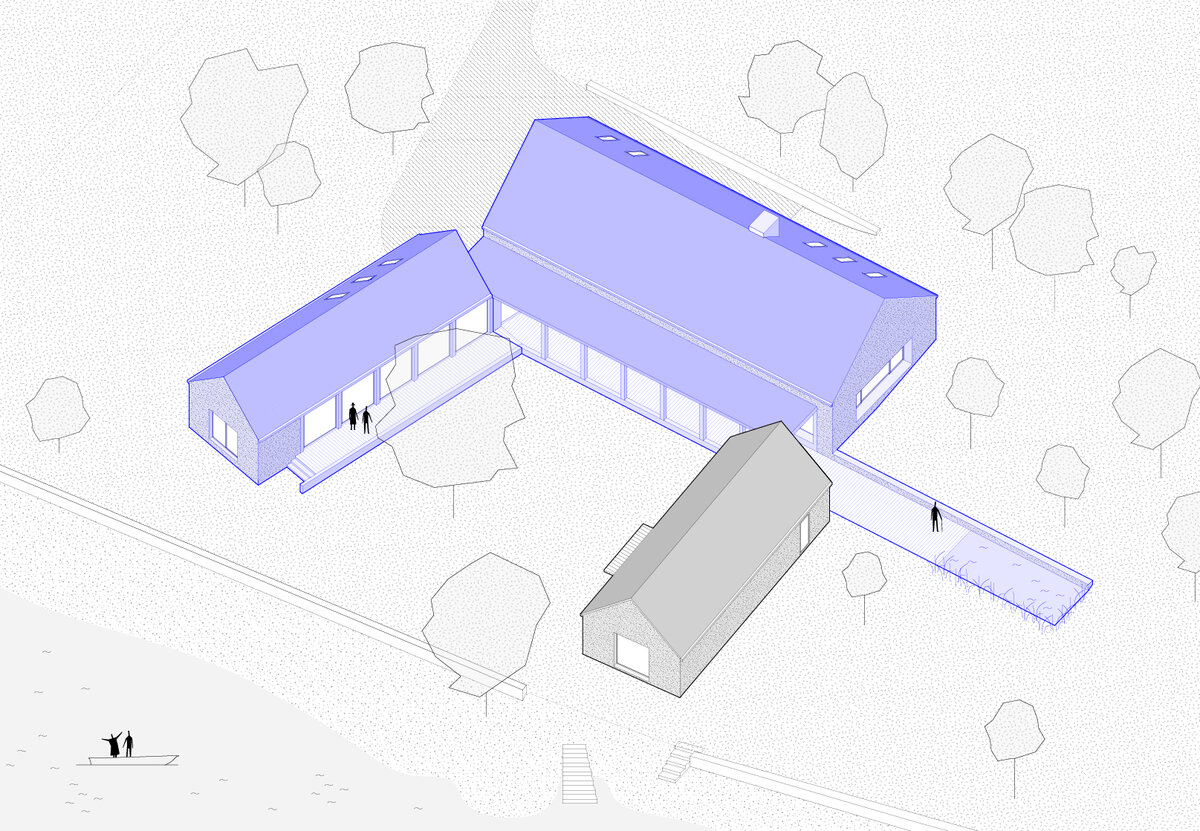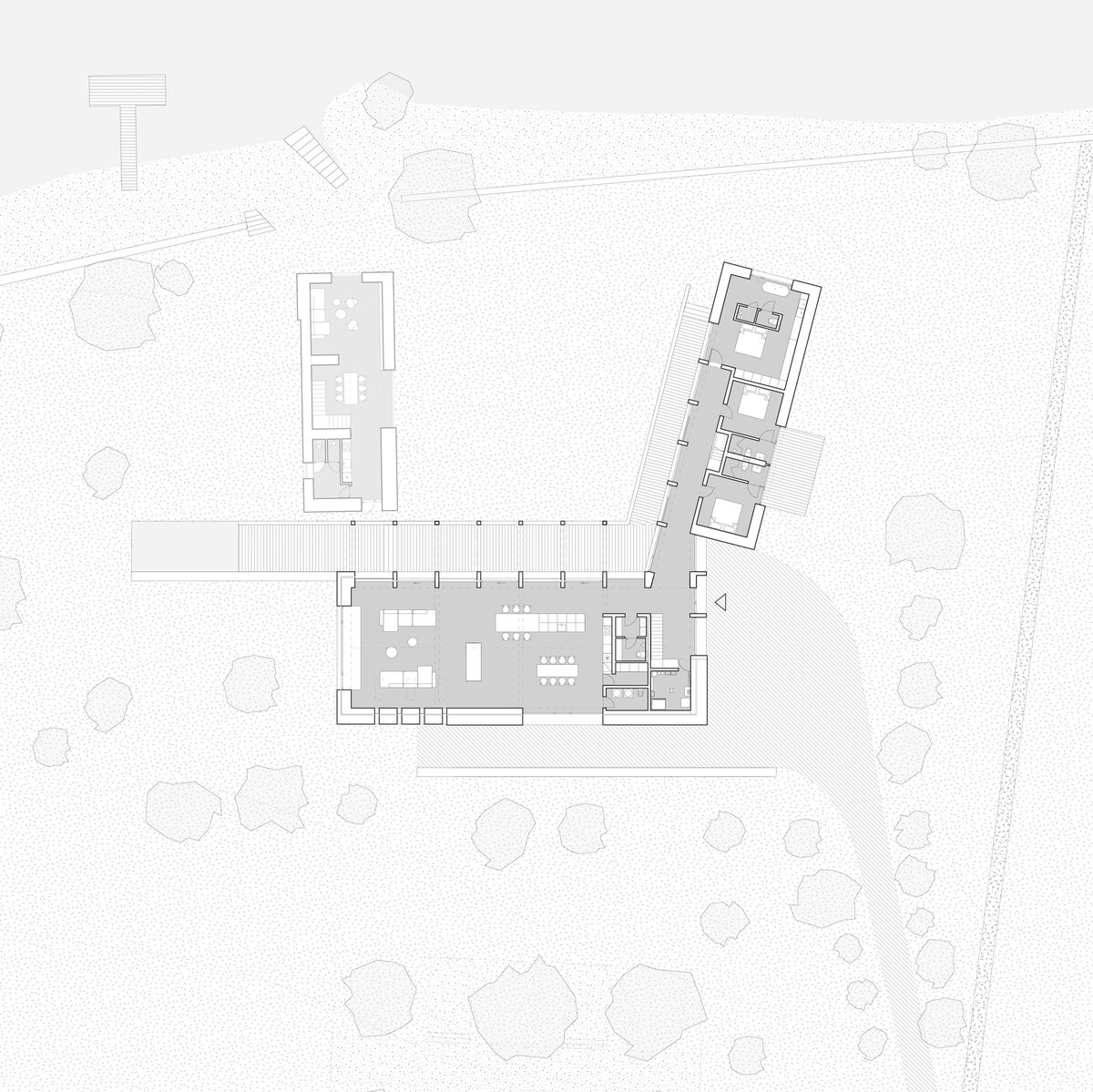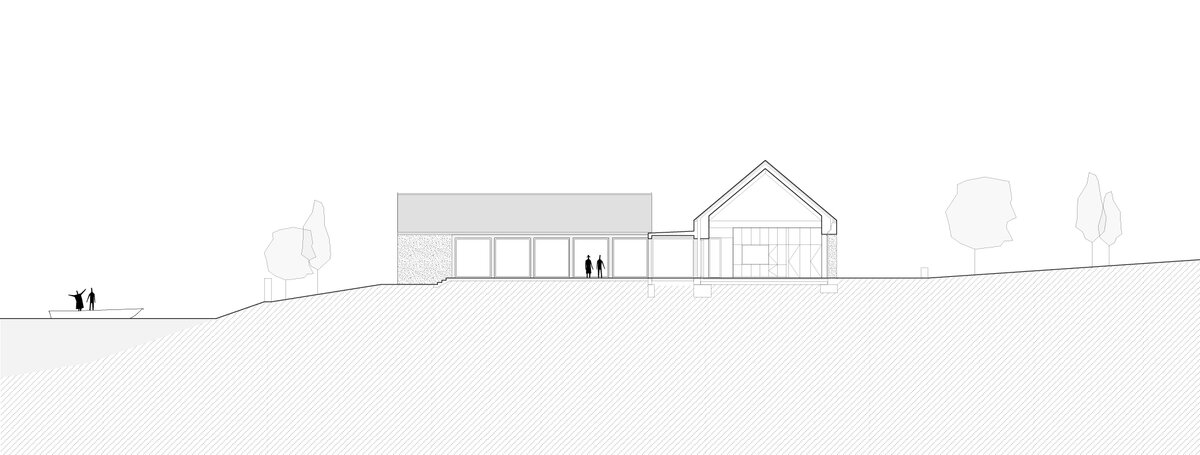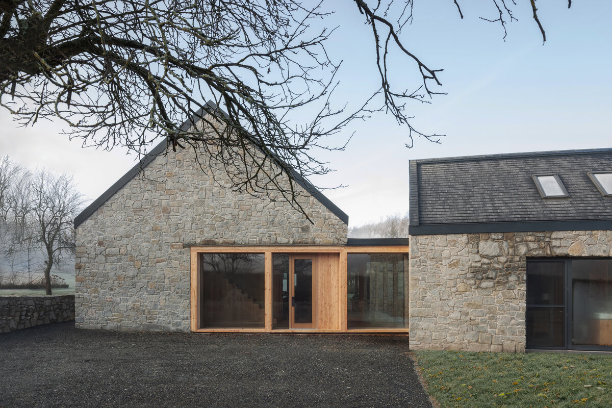| Author |
Ing. arch. Ivan Boroš, Ing. arch. Juraj Calaj, Ing. arch. Vítězslav Danda |
| Studio |
edit! |
| Location |
Hojšín 58, Svatý jan |
| Investor |
soukromý investor |
| Supplier |
neuvedeno |
| Date of completion / approval of the project |
August 2024 |
| Fotograf |
Ing. arch. Jan Pernekr |
In one of the many meanders of the Vltava River, where foxes bid each other good night, there once stood a farmhouse—now reduced to a single building and fragments of its original stone walls. In an effort to revive the place, we are adding two new structures to the existing one. Together, the three buildings form an urban composition in the shape of a U, arranged around a central courtyard. This layout is typical of many traditional rural homesteads, including the one that used to stand here. The new arrangement is not meant to be a precise replica of the original, but rather a thoughtful paraphrase—sensitive to the current conditions and needs. Unlike the historical layout, the newly proposed courtyard opens toward the river, which, due to flow regulation, no longer poses a threat but instead offers the greatest asset of the site.
As with the historic homestead, the buildings are simple rectangular volumes with gable roofs. The existing building and one of the new ones are smaller than the main residential structure, which takes on the dimensions and proportions of a traditional barn. The two new buildings are visually and functionally linked by a solid pergola structure and adjoining large-scale glazing. The primary material for the walls is granite rubble sourced from a nearby quarry, just as in the historical precedent. The roofs are clad with rectangular slate tiles. All other elements, including the prominent pergola, windows, and roof structure, are made from larch wood.
Spatial Concept
Each of the three houses serves a unique purpose. The central building is the heart of the entire complex. Its airy character and generous scale offer ample space and facilities for gatherings of family and friends. The floor plan follows the proportions of the house that once stood on the site, which explains the impressive size of the main living area.
The retreat wing consists of a smaller building with three bedrooms and a habitable attic. The third house—the original structure—functions independently and can therefore serve as a refuge for additional guests, a quiet retreat, or a weekend rental property.
Blurring the Boundaries Between Inside and Out
All three buildings are connected by a covered terrace. The landscape naturally meets the human presence here, and thanks to the façade design featuring large glazed surfaces, the boundary between interior and exterior becomes nearly imperceptible. The distinction between indoors and outdoors fades, allowing the living space to flow freely beyond conventional definitions.
A Holistic Approach
The design respects the local character not only in form but also through the use of regional materials that have long been part of the landscape surrounding the Slapy Reservoir. Granite stone from a nearby quarry, slate roof tiles, and larch wood lend the homestead an authentic feel and integrate it naturally into its surroundings.
Thanks to the quality of the natural materials used, there is no need for additional decoration in the interior to achieve the final effect. The space, dominated by expressive exposed timber trusses, feels majestic without further embellishment.
The house is equipped with water-based underfloor heating and a solar heat pump, ensuring both comfort and energy-efficient operation. The surrounding garden is designed with sensitivity to the natural landscape, and over time, it will become an organic part of it.
Green building
Environmental certification
| Type and level of certificate |
-
|
Water management
| Is rainwater used for irrigation? |
|
| Is rainwater used for other purposes, e.g. toilet flushing ? |
|
| Does the building have a green roof / facade ? |
|
| Is reclaimed waste water used, e.g. from showers and sinks ? |
|
The quality of the indoor environment
| Is clean air supply automated ? |
|
| Is comfortable temperature during summer and winter automated? |
|
| Is natural lighting guaranteed in all living areas? |
|
| Is artificial lighting automated? |
|
| Is acoustic comfort, specifically reverberation time, guaranteed? |
|
| Does the layout solution include zoning and ergonomics elements? |
|
Principles of circular economics
| Does the project use recycled materials? |
|
| Does the project use recyclable materials? |
|
| Are materials with a documented Environmental Product Declaration (EPD) promoted in the project? |
|
| Are other sustainability certifications used for materials and elements? |
|
Energy efficiency
| Energy performance class of the building according to the Energy Performance Certificate of the building |
B
|
| Is efficient energy management (measurement and regular analysis of consumption data) considered? |
|
| Are renewable sources of energy used, e.g. solar system, photovoltaics? |
|
Interconnection with surroundings
| Does the project enable the easy use of public transport? |
|
| Does the project support the use of alternative modes of transport, e.g cycling, walking etc. ? |
|
| Is there access to recreational natural areas, e.g. parks, in the immediate vicinity of the building? |
|

