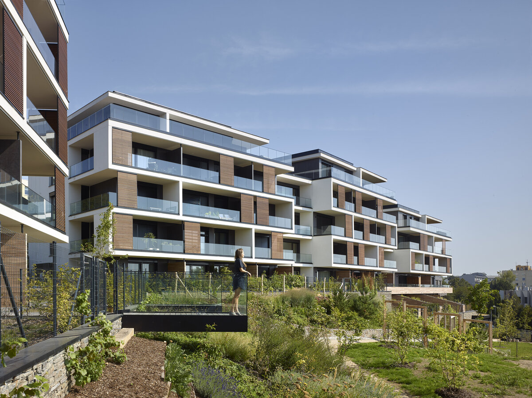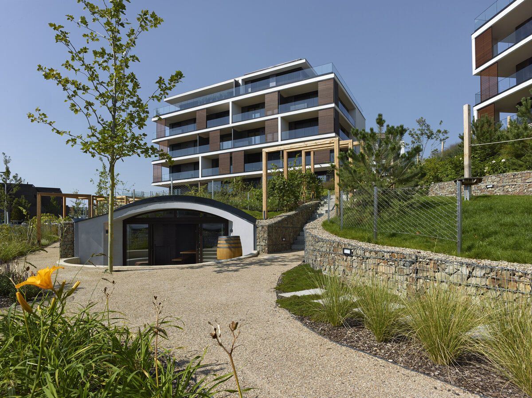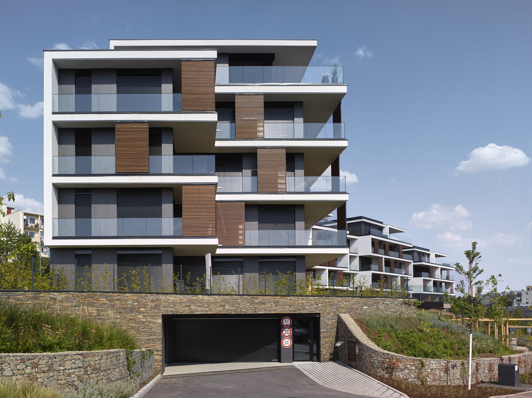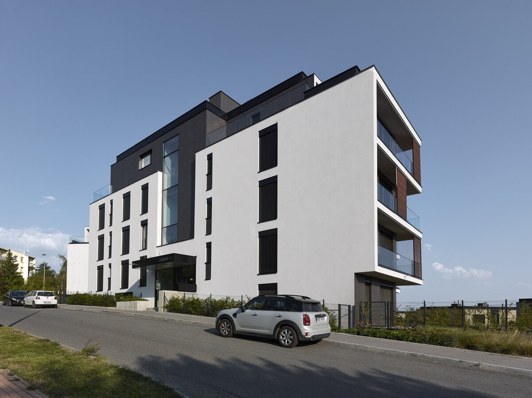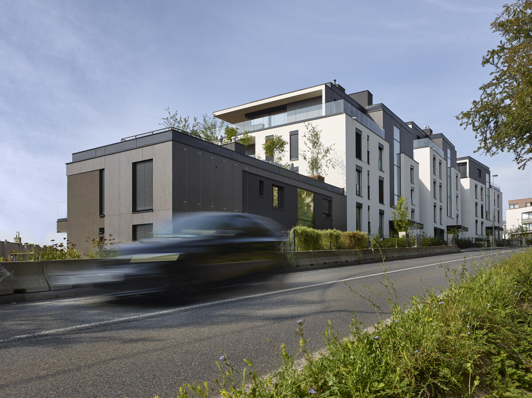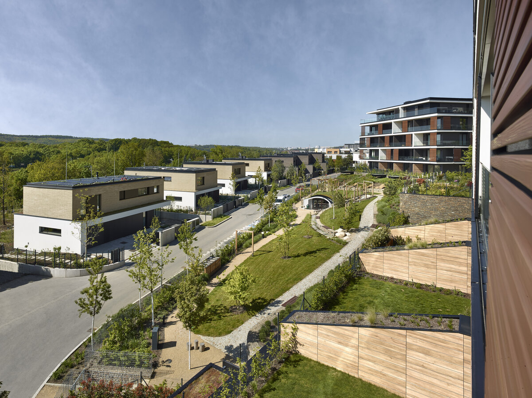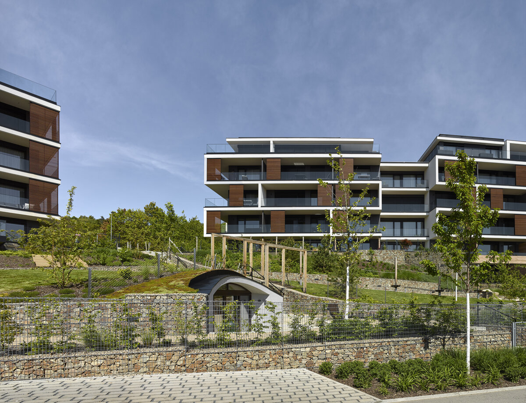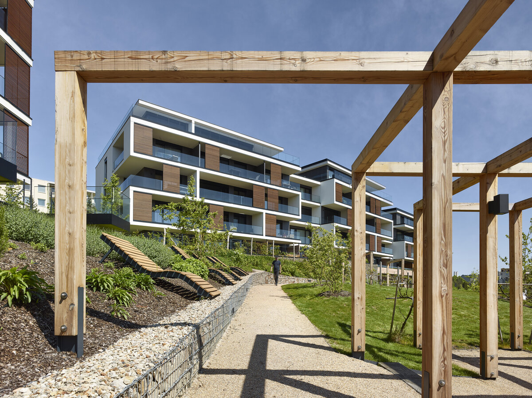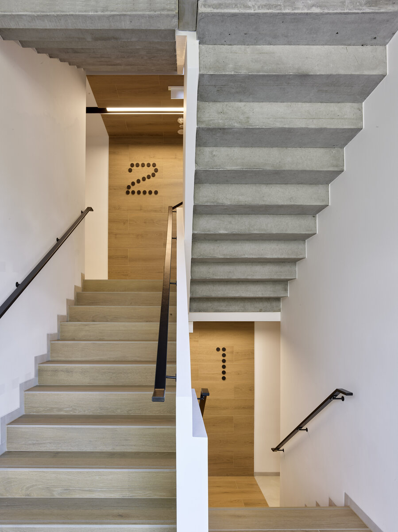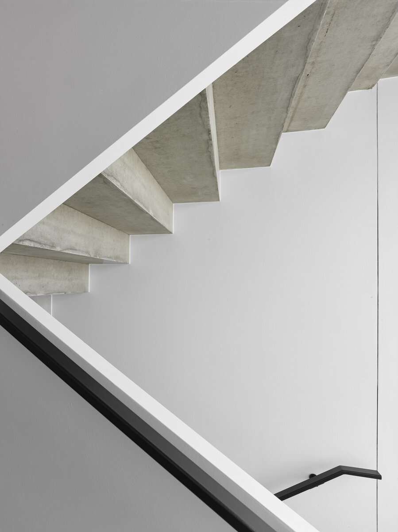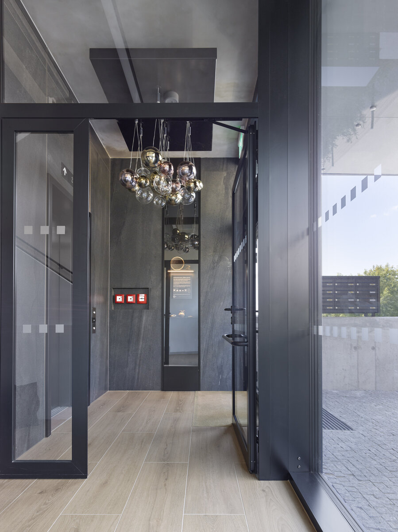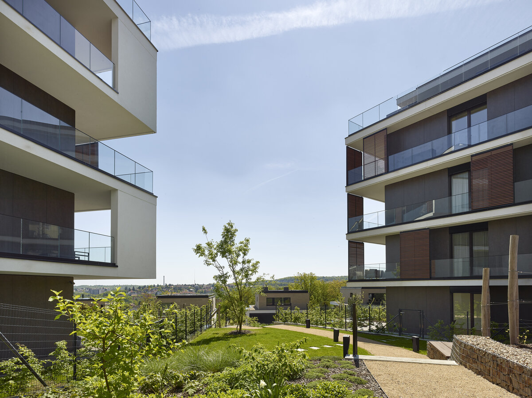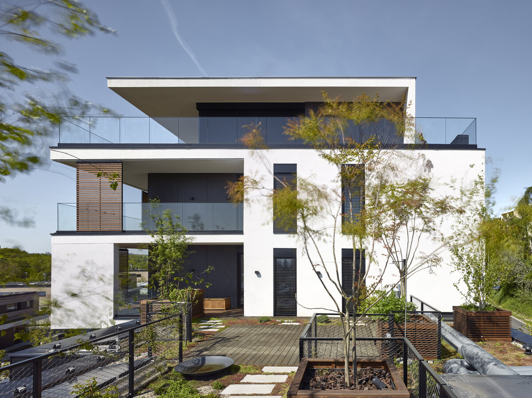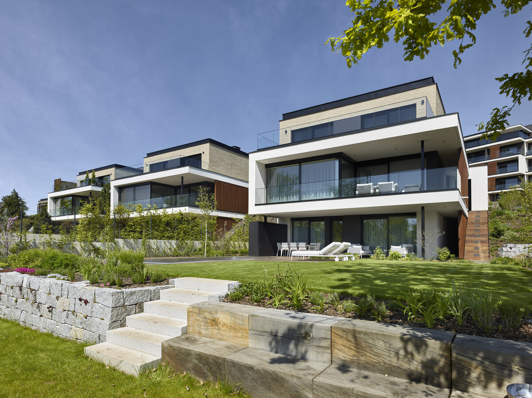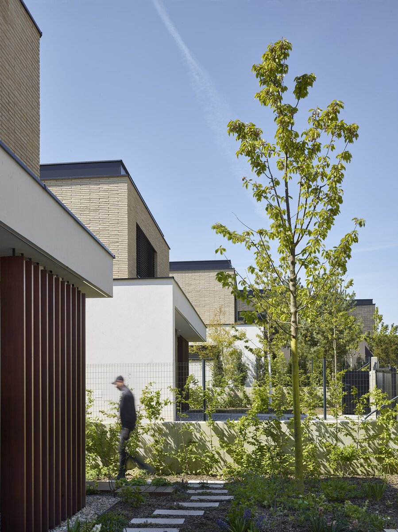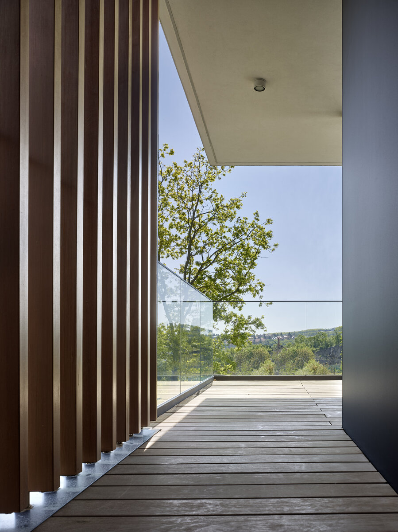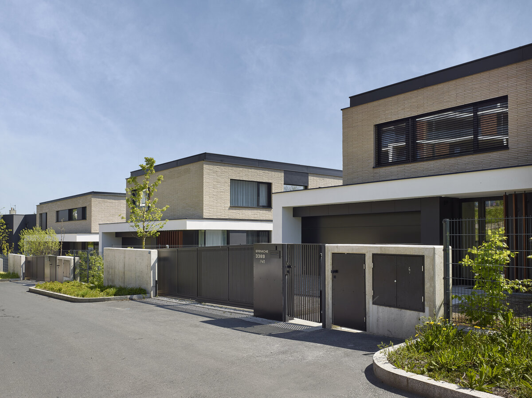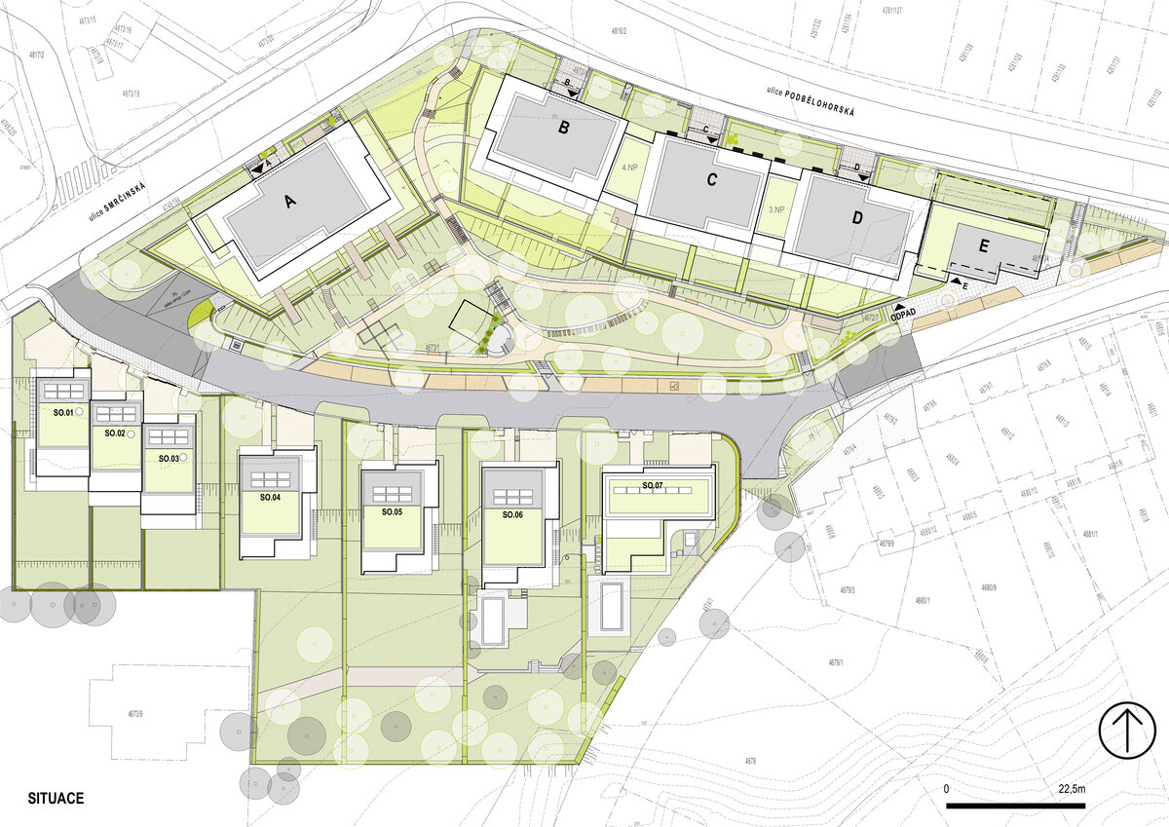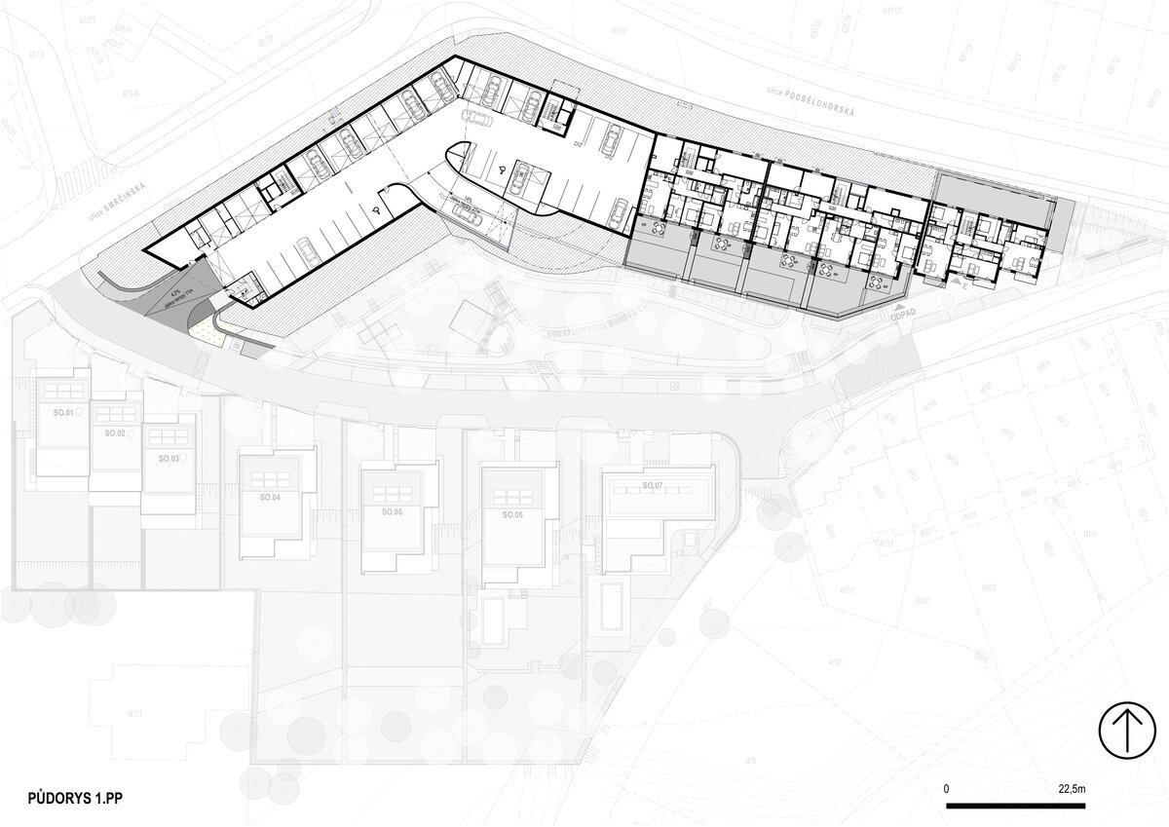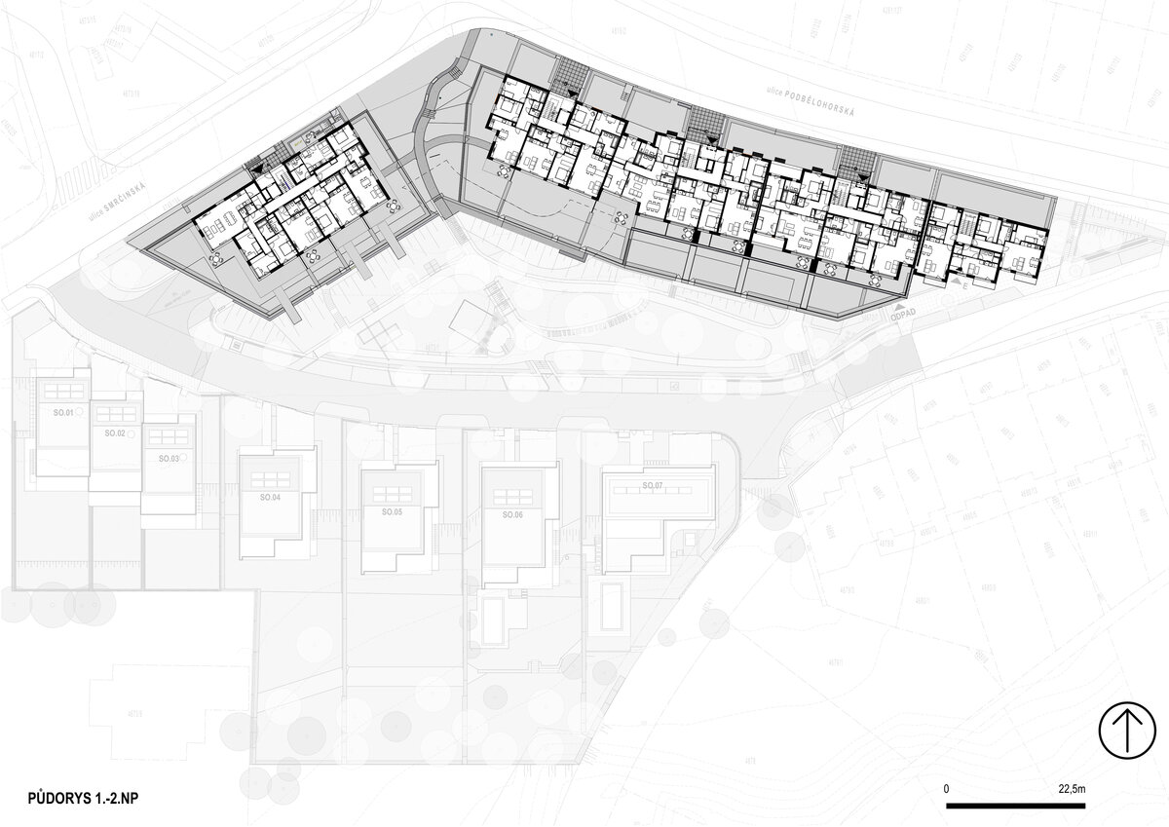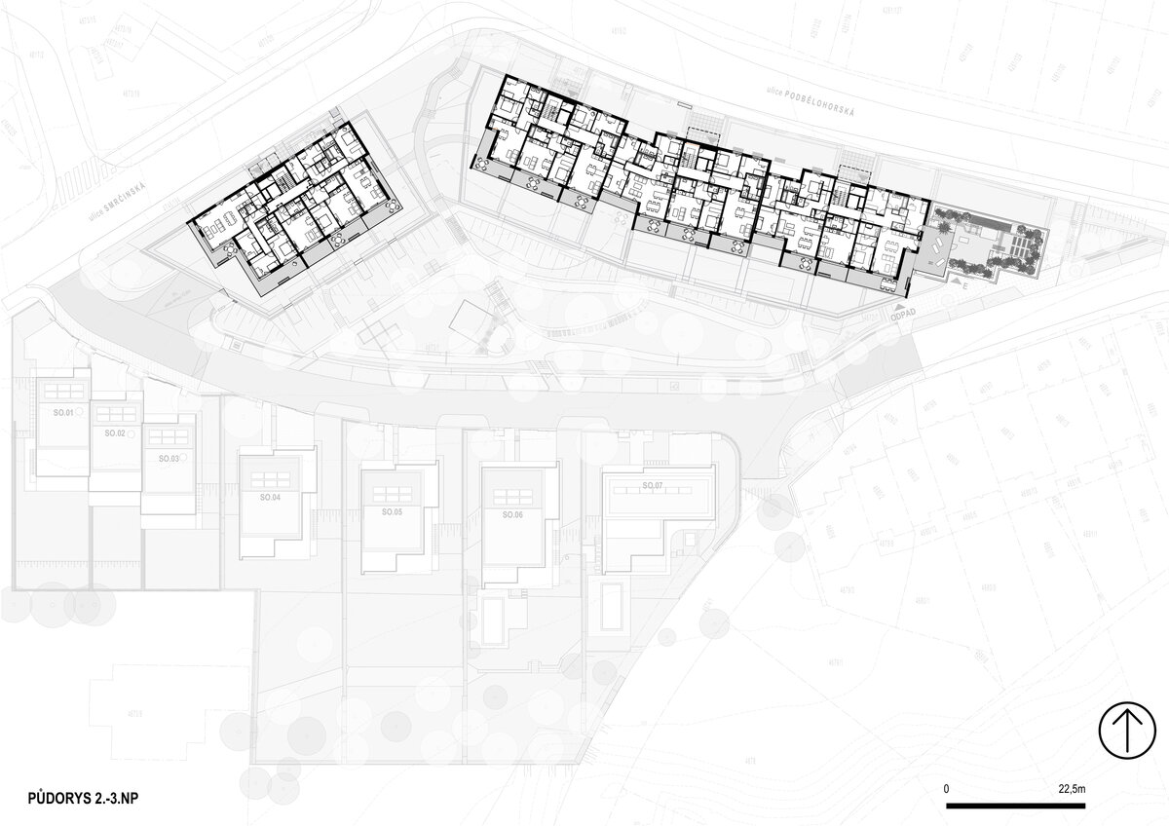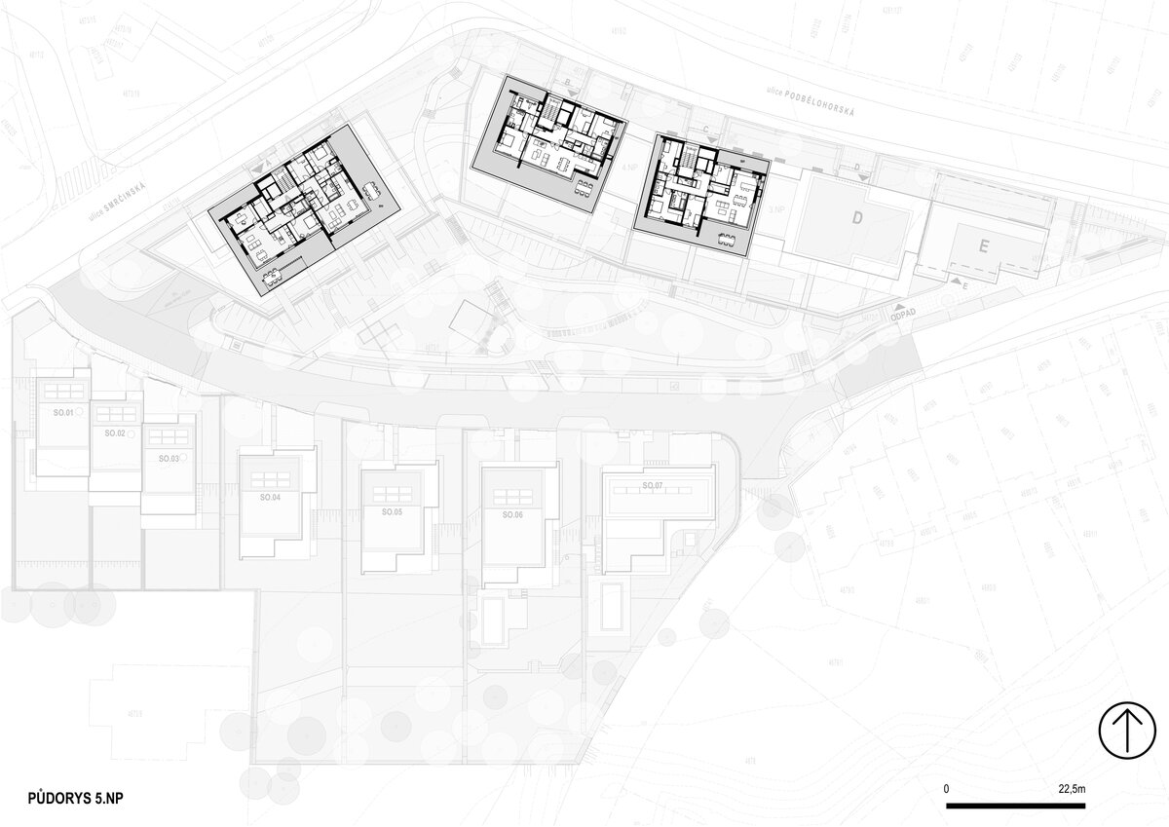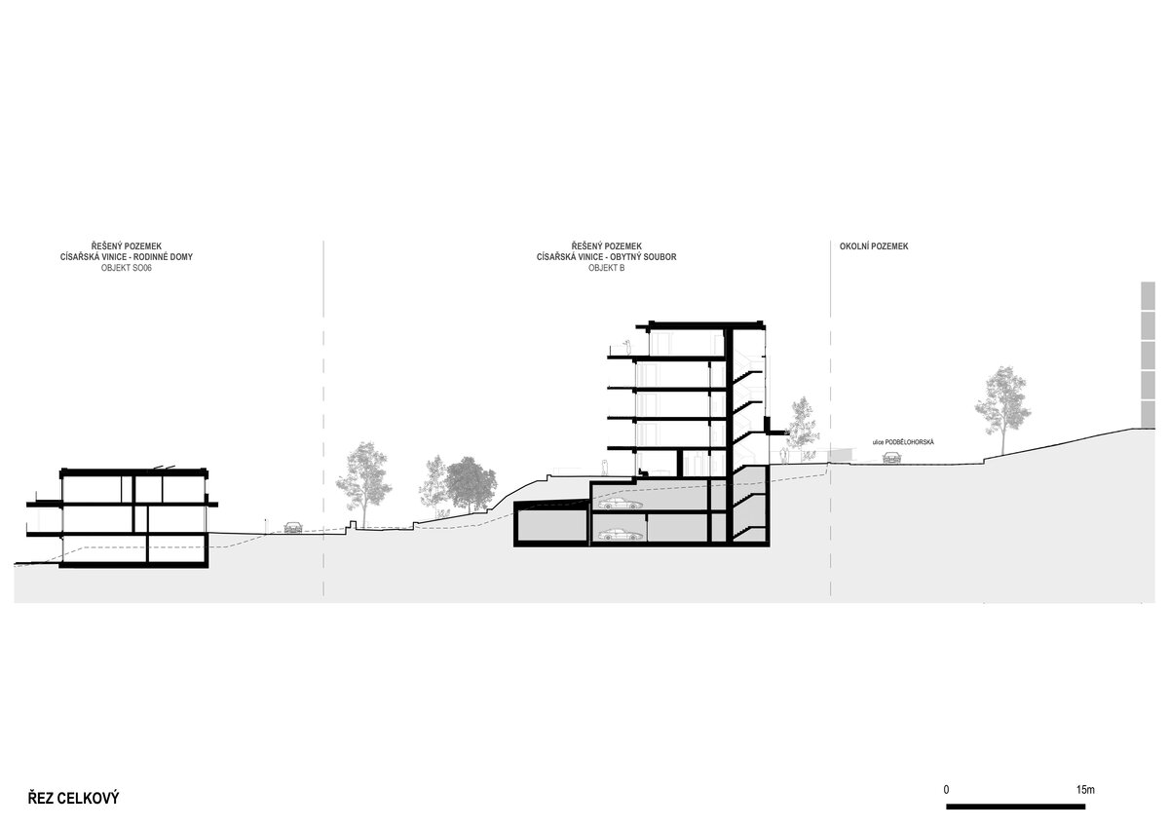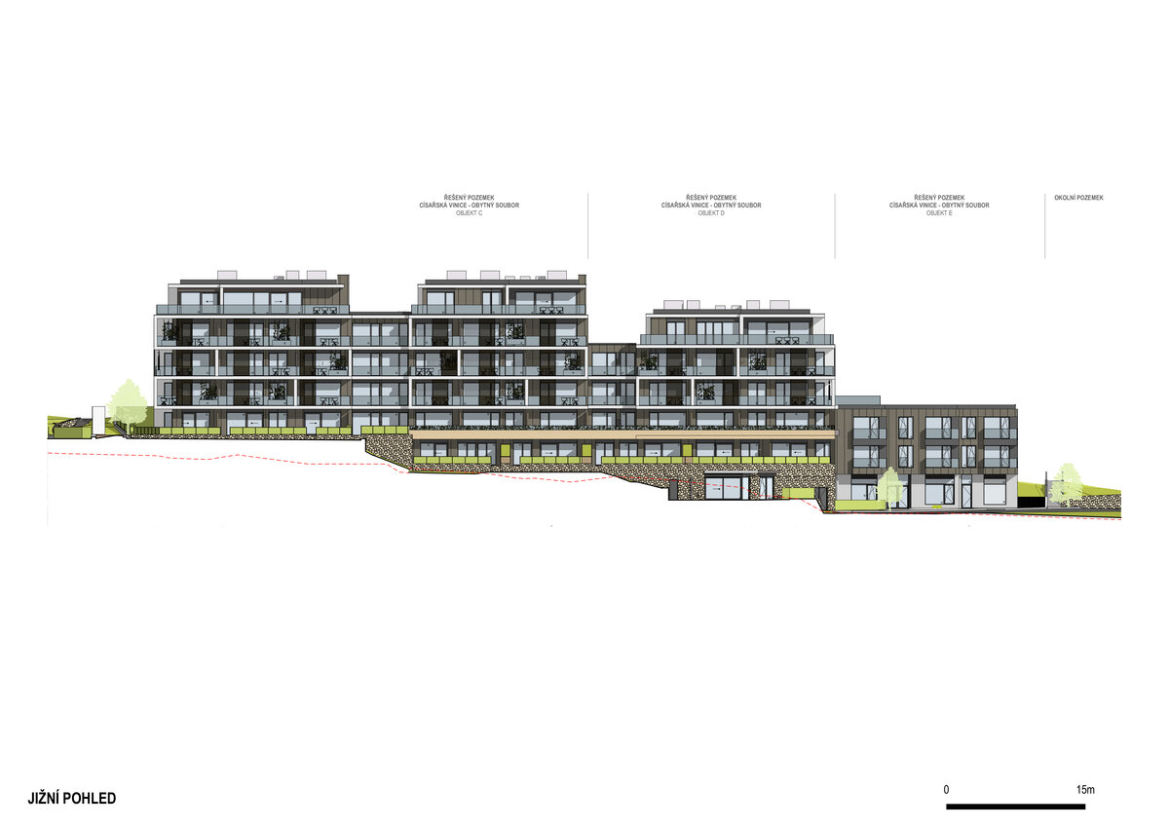| Author |
ing. arch. Luděk Podlipný, ing. Martin Sladký, ing. arch. Tomáš Gloser, ing. arch. Miroslav Talaša, ing. arch. Kamila Loupancová, ing. arch. Romana Hadačová |
| Studio |
Podlipný Sladký architekti s.r.o. |
| Location |
Podbělhorská 3386, Praha 5 |
| Collaborating professions |
AED project a.s. |
| Investor |
JRD Group a.s. |
| Supplier |
Průmstav a.s. |
| Date of completion / approval of the project |
January 2024 |
| Fotograf |
Filip Šlapal |
The urban design of the residential complex is based on the unique location of the sloping land facing south with views of the green slope of Košíře and the panorama of Prague.
Apartment buildings are located in the northern part, villas and terraced houses are located on the southern edge of the complex. A stepped community garden is designed in the center of the complex, under the apartment buildings. The complex includes a quiet road that newly connects Smrčinská Street and the existing dead-end branch of Kvildská Street.
Apartment buildings with 68 apartments are divided into five sections A-E. Section A is separated and creates an interesting view into the garden. In the middle of the garden there is a common community space, completely embedded in the sloping terrain.
The architectural design is based on the contrast of the northern facades facing the street and the southern facades facing the quiet complex. The northern facades are more closed with French windows, and the entrances and staircases are emphasized. The southern facades of the houses are generously glazed and are complemented by horizontal lines of loggias with beautiful views. The receding floors are separated from each other, creating individual rooftop penthouses with terraces. We paid great attention to the height of the individual apartment buildings into the terrain, so that the houses literally "grow out of the garden".
The villas and terraced houses are located on a terrain break. From the level of the area road they are two-storey, towards the garden the terrain drops and a basement floor opens with spaces for other functions.
The material solution of the facades is a combination of white smooth plaster and dark ceramic tiles with dark windows. The loggias with glass railings are complemented by sliding shading panels with larch wood slats. The villas and terraced houses have a similar material solution, the upper floor is additionally tiled with ceramic strips in two shades.
The buildings are designed and built in a passive energy standard. The supporting structure of the buildings is designed in a combination of reinforced concrete and sand-lime masonry. The structures are insulated above standard. Wooden windows with triple glazing are equipped with front window blinds as standard. The apartment units are equipped with forced ventilation with heat recovery. The heat source is ground-water heat pumps in combination with geothermal wells. Heating and cooling of apartments and individual villas is solved by installing capillary heating / cooling, which is part of the concrete ceiling slab. All exposed roofs are designed as vegetation. Rainwater is drained into a retention tank and used for garden irrigation.
Green building
Environmental certification
| Type and level of certificate |
-
|
Water management
| Is rainwater used for irrigation? |
|
| Is rainwater used for other purposes, e.g. toilet flushing ? |
|
| Does the building have a green roof / facade ? |
|
| Is reclaimed waste water used, e.g. from showers and sinks ? |
|
The quality of the indoor environment
| Is clean air supply automated ? |
|
| Is comfortable temperature during summer and winter automated? |
|
| Is natural lighting guaranteed in all living areas? |
|
| Is artificial lighting automated? |
|
| Is acoustic comfort, specifically reverberation time, guaranteed? |
|
| Does the layout solution include zoning and ergonomics elements? |
|
Principles of circular economics
| Does the project use recycled materials? |
|
| Does the project use recyclable materials? |
|
| Are materials with a documented Environmental Product Declaration (EPD) promoted in the project? |
|
| Are other sustainability certifications used for materials and elements? |
|
Energy efficiency
| Energy performance class of the building according to the Energy Performance Certificate of the building |
B
|
| Is efficient energy management (measurement and regular analysis of consumption data) considered? |
|
| Are renewable sources of energy used, e.g. solar system, photovoltaics? |
|
Interconnection with surroundings
| Does the project enable the easy use of public transport? |
|
| Does the project support the use of alternative modes of transport, e.g cycling, walking etc. ? |
|
| Is there access to recreational natural areas, e.g. parks, in the immediate vicinity of the building? |
|
