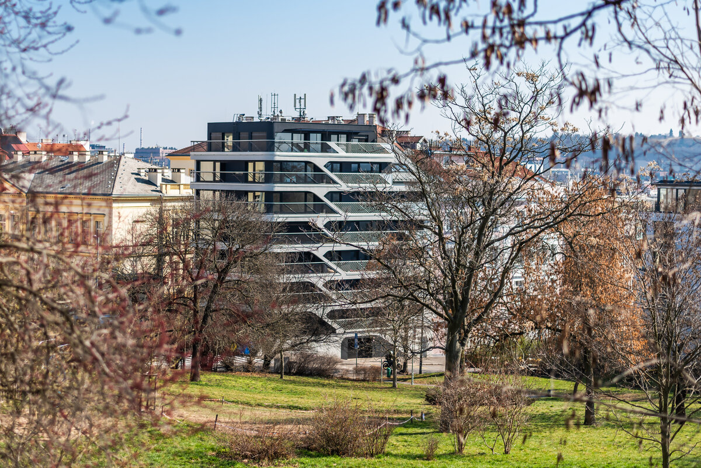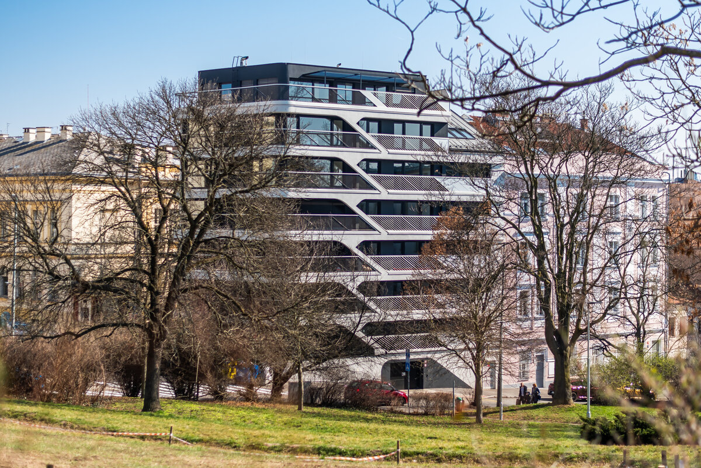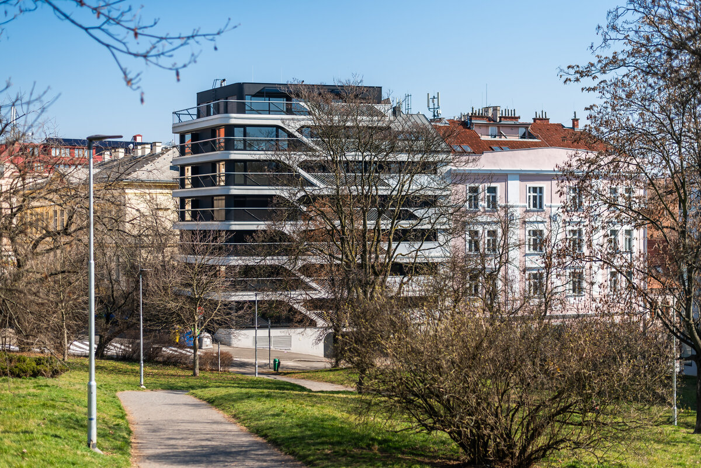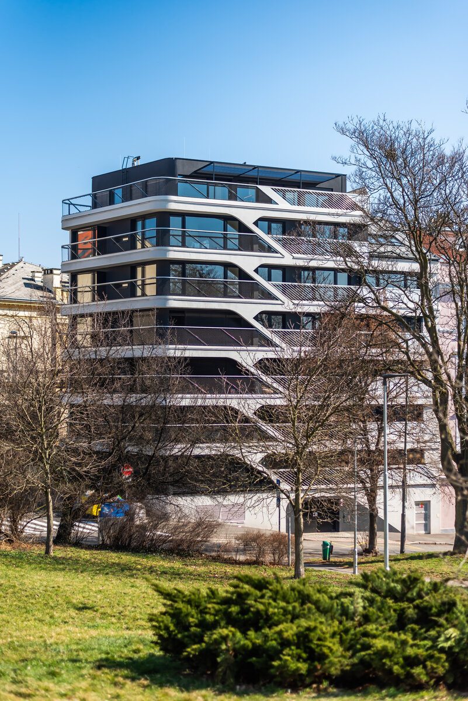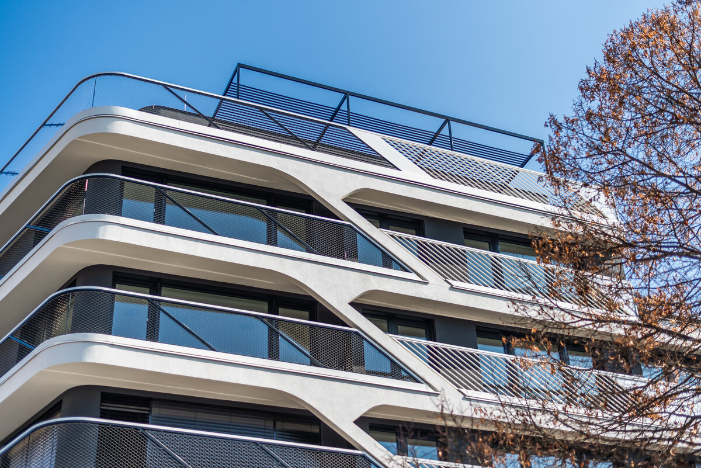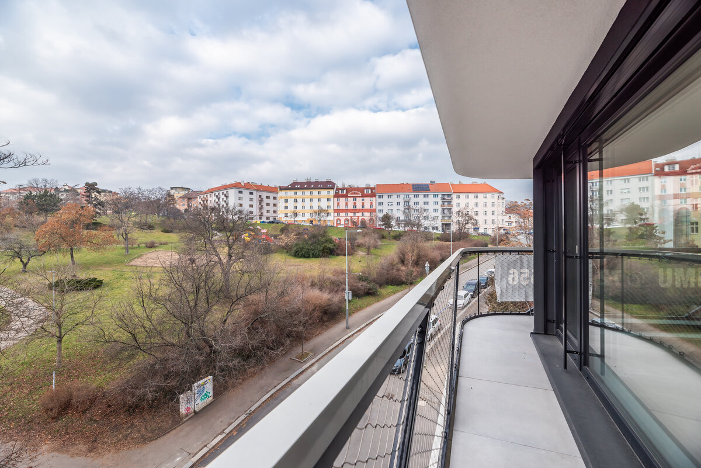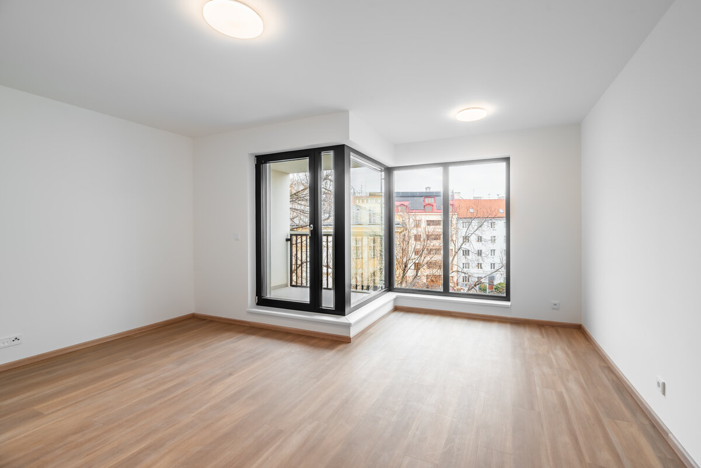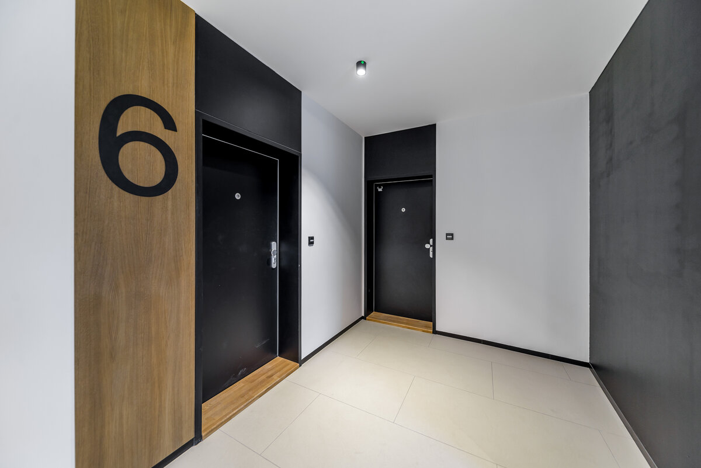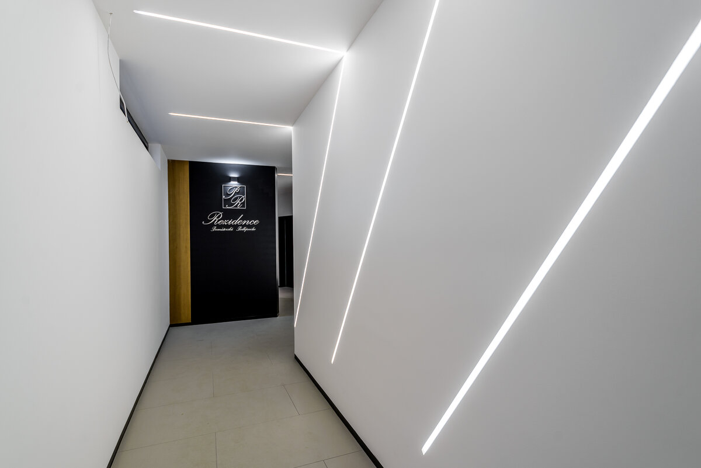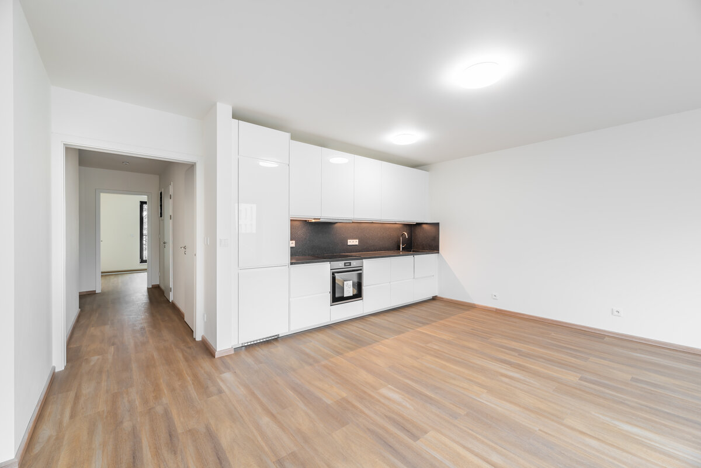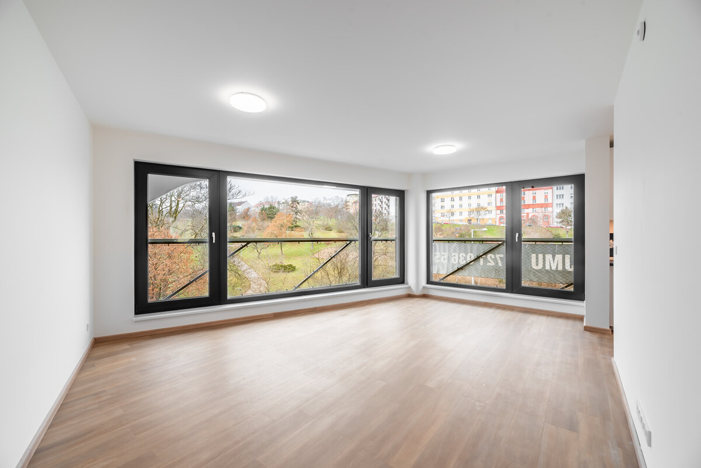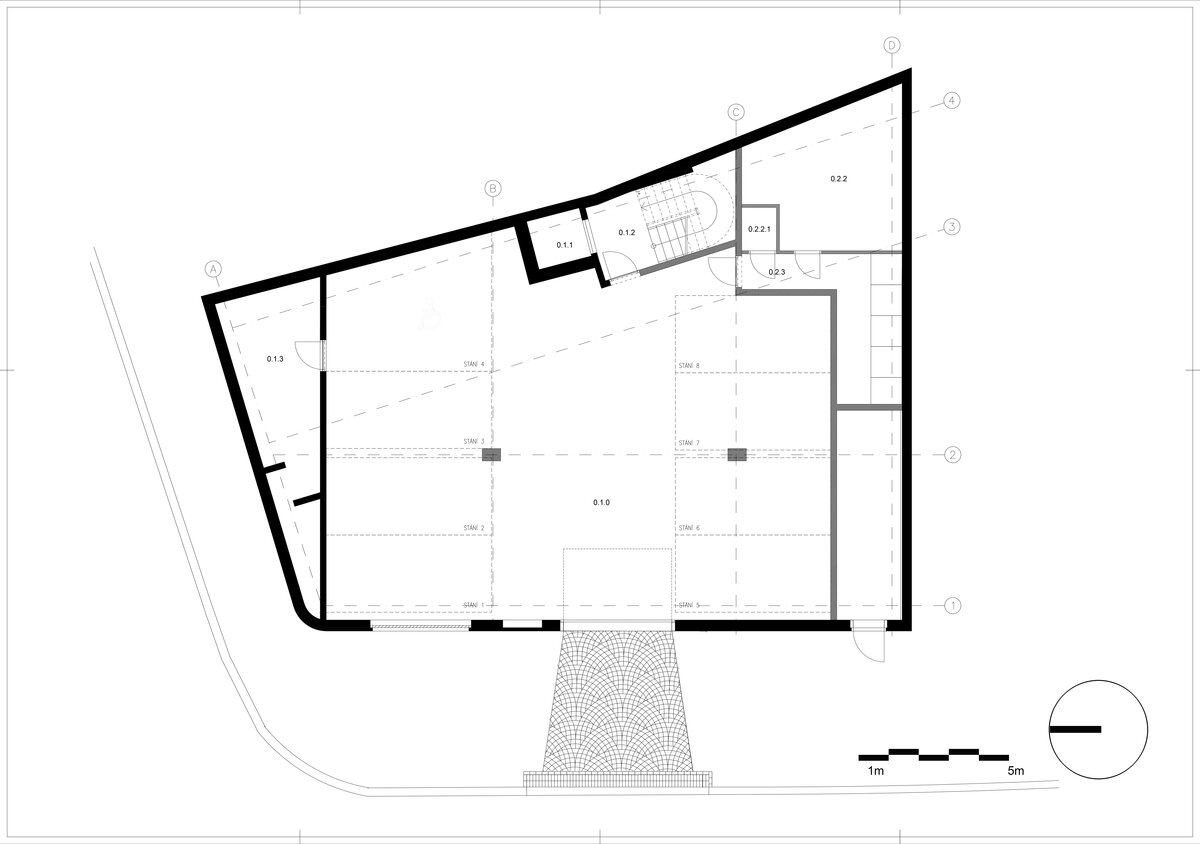| Author |
Peter Chládek Pavel Chládek |
| Studio |
2ch architekti chládekp achladekp architekti |
| Location |
Podlipného 2560/2 |
| Collaborating professions |
TZB,Statika,PBŘ |
| Investor |
Soukromý |
| Supplier |
Rezidence Ve Vrchu s.r.o. |
| Date of completion / approval of the project |
December 2024 |
| Fotograf |
Více fotografů |
This is an apartment building with 16 residential units. The actual design represents a seven-storey basement building with the highest 7th floor designed as a retreat. The underground floors contain the building's facilities and a solution for traffic at rest for 17 parking spaces including 1 disabled person (1st floor and 1st floor), as well as a relocated transformer station located at the lowest level in the 1st floor. The apartment building is a sovereign architectural contribution to the diverse environment of Liben. Its morphology refers to the nearby river and shipyard in this part of the city. Overall, the house is an example of the completion of a modern apartment building into the existing environment of a dynamically developing Prague district. The originally marginal and neglected district has been undergoing a long-term transformation that determines its role in the current life of the wider center of Prague. The chosen architectural form corresponds to the trapezoidal shape of the plot of the block development and the solitary school building in the neighborhood. The emphasis was placed on the urban character of the house with the facilities of the houses located in the basement and on the ground floor. While complying with the regulatory conditions of the area, the effort was made to achieve optimal capacity and adequate user comfort. The project expects very intensive living and use of the house. Most of the floor areas are made up of more luxurious apartments with views of the park full of mature greenery. The supporting structure is monolithic reinforced concrete. The expression of the house also includes window blinds and metalwork elements. Thanks to large-format windows and loggias, the apartments have direct contact with the greenery and the feeling of terraces in the treetops is achieved. The apartments offer elegance, comfort and modern technological solutions. The building is heated/cooled by ground/water heat pumps (boreholes) controlled by remote management in each apartment using smart technology via loxone.
The building is heated/cooled by ground/water heat pumps (boreholes) controlled by remote management in each apartment using smart technology via loxone.
Green building
Environmental certification
| Type and level of certificate |
-
|
Water management
| Is rainwater used for irrigation? |
|
| Is rainwater used for other purposes, e.g. toilet flushing ? |
|
| Does the building have a green roof / facade ? |
|
| Is reclaimed waste water used, e.g. from showers and sinks ? |
|
The quality of the indoor environment
| Is clean air supply automated ? |
|
| Is comfortable temperature during summer and winter automated? |
|
| Is natural lighting guaranteed in all living areas? |
|
| Is artificial lighting automated? |
|
| Is acoustic comfort, specifically reverberation time, guaranteed? |
|
| Does the layout solution include zoning and ergonomics elements? |
|
Principles of circular economics
| Does the project use recycled materials? |
|
| Does the project use recyclable materials? |
|
| Are materials with a documented Environmental Product Declaration (EPD) promoted in the project? |
|
| Are other sustainability certifications used for materials and elements? |
|
Energy efficiency
| Energy performance class of the building according to the Energy Performance Certificate of the building |
B
|
| Is efficient energy management (measurement and regular analysis of consumption data) considered? |
|
| Are renewable sources of energy used, e.g. solar system, photovoltaics? |
|
Interconnection with surroundings
| Does the project enable the easy use of public transport? |
|
| Does the project support the use of alternative modes of transport, e.g cycling, walking etc. ? |
|
| Is there access to recreational natural areas, e.g. parks, in the immediate vicinity of the building? |
|
