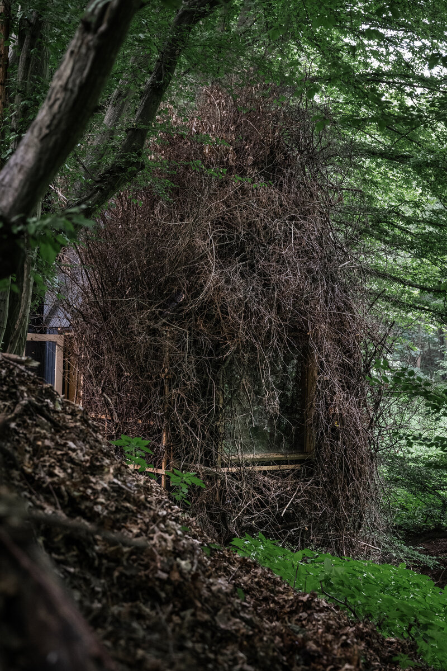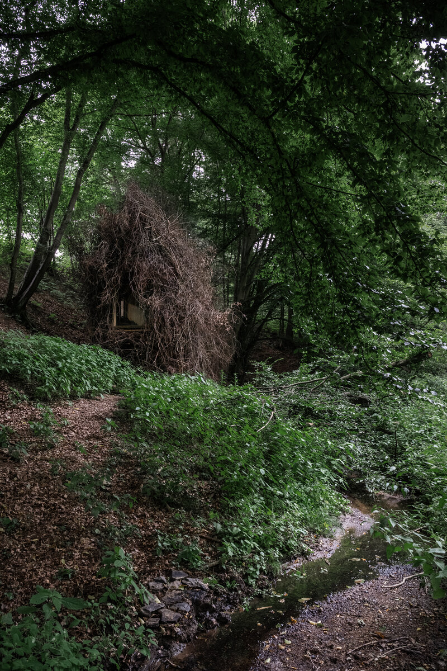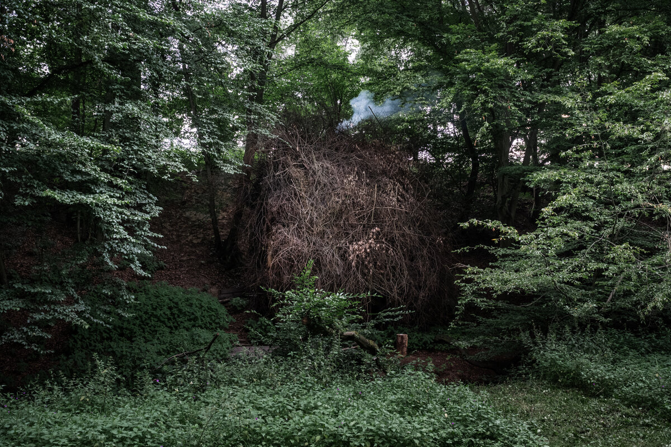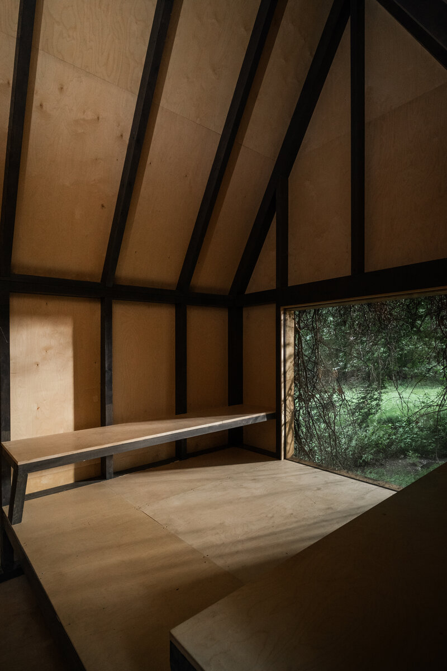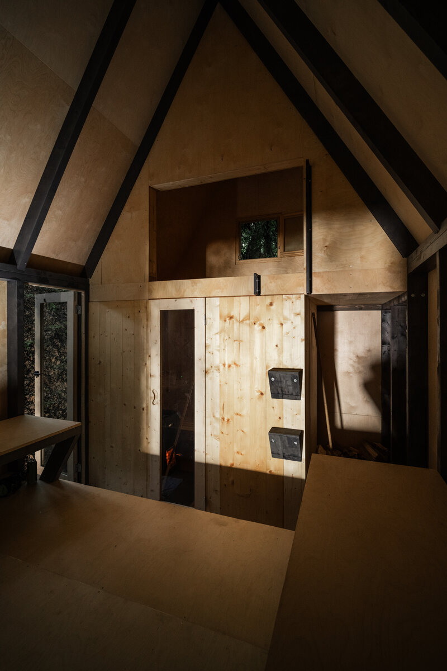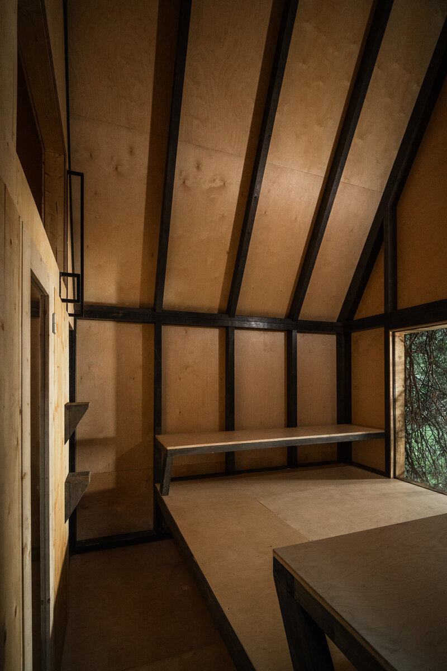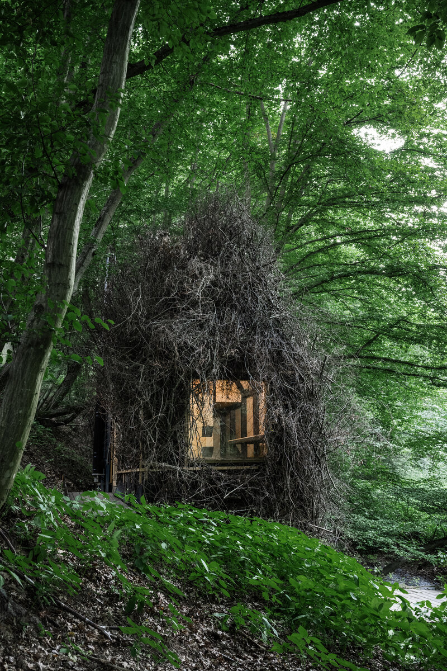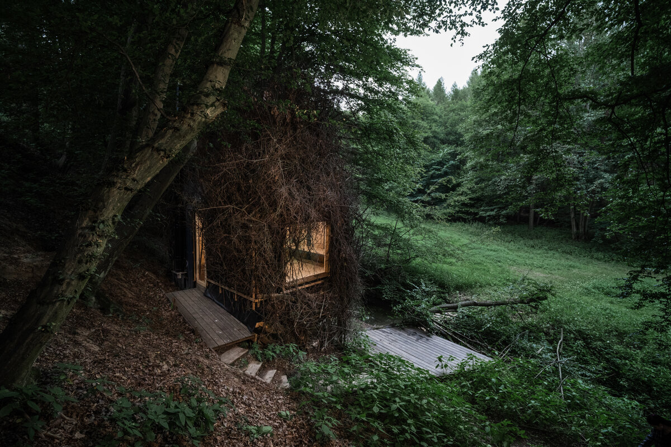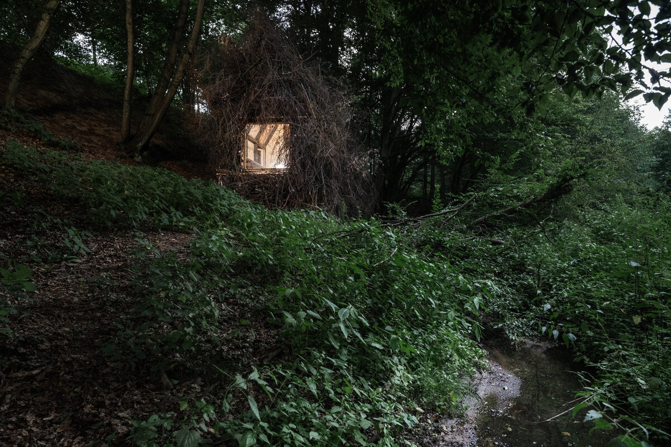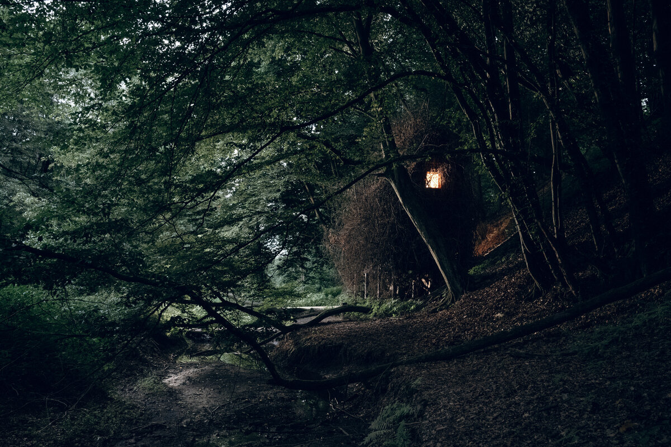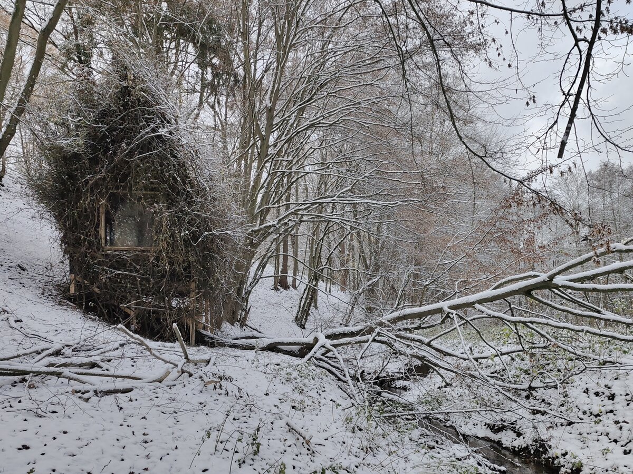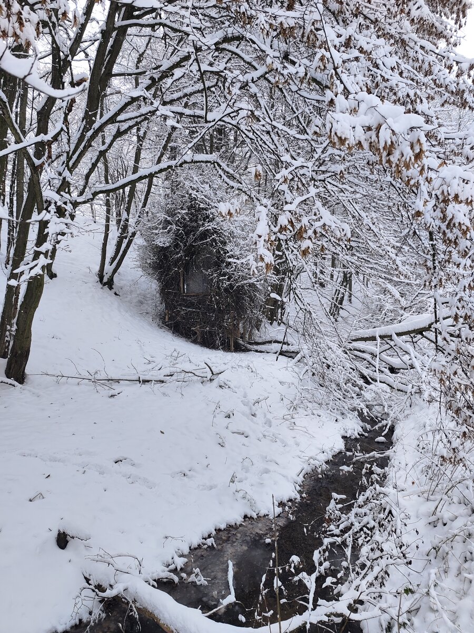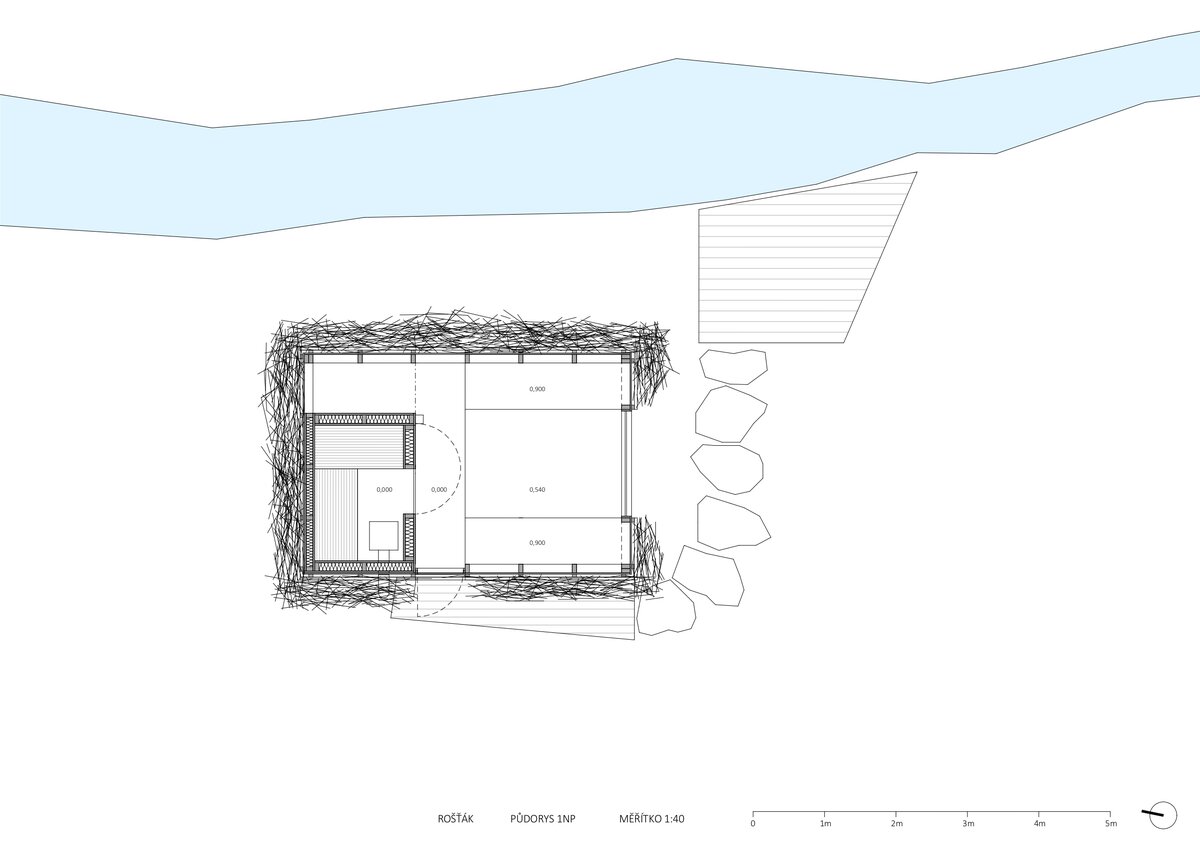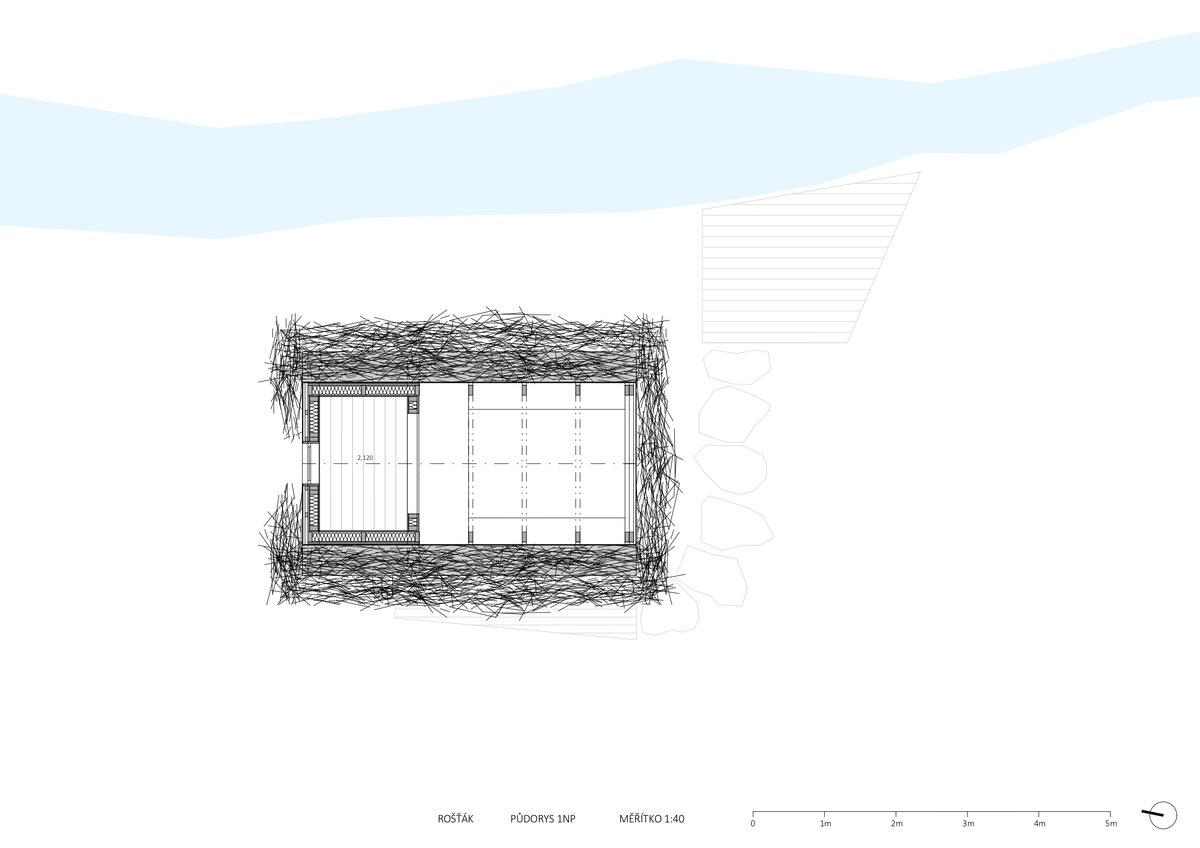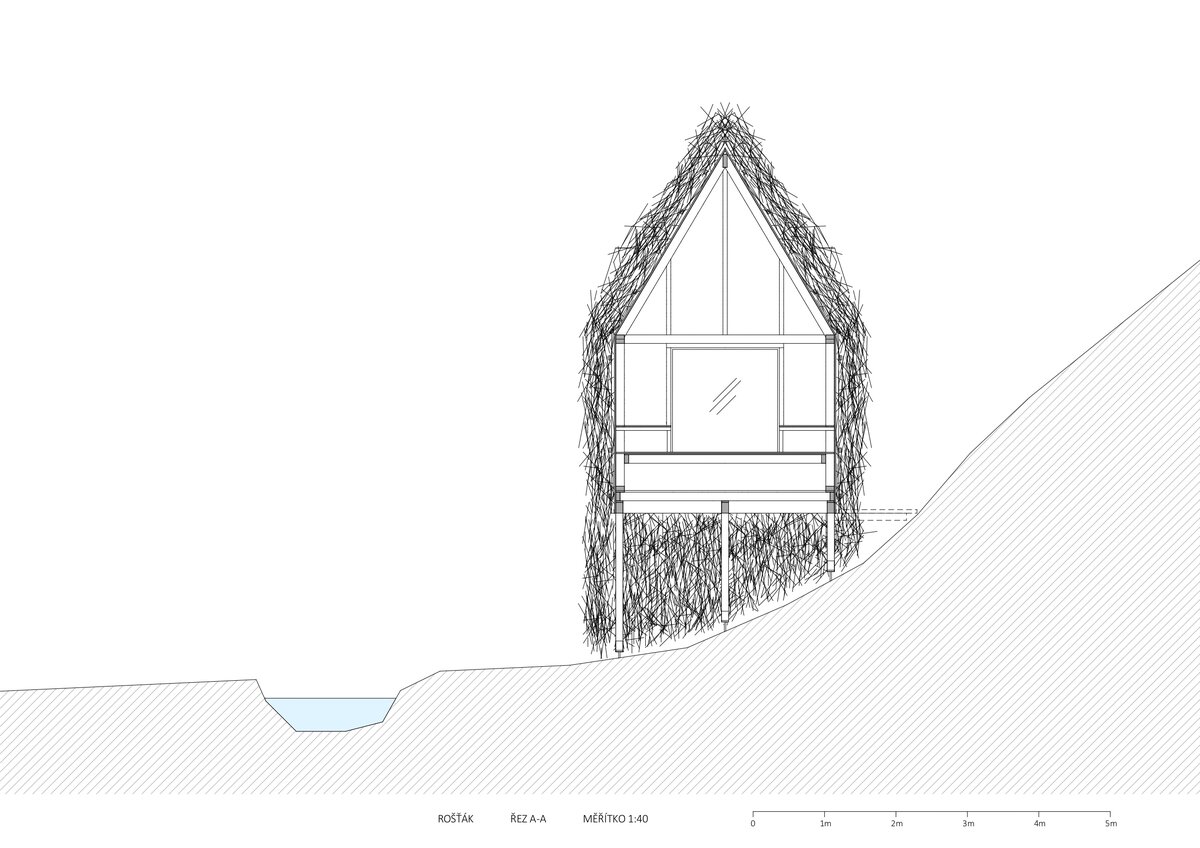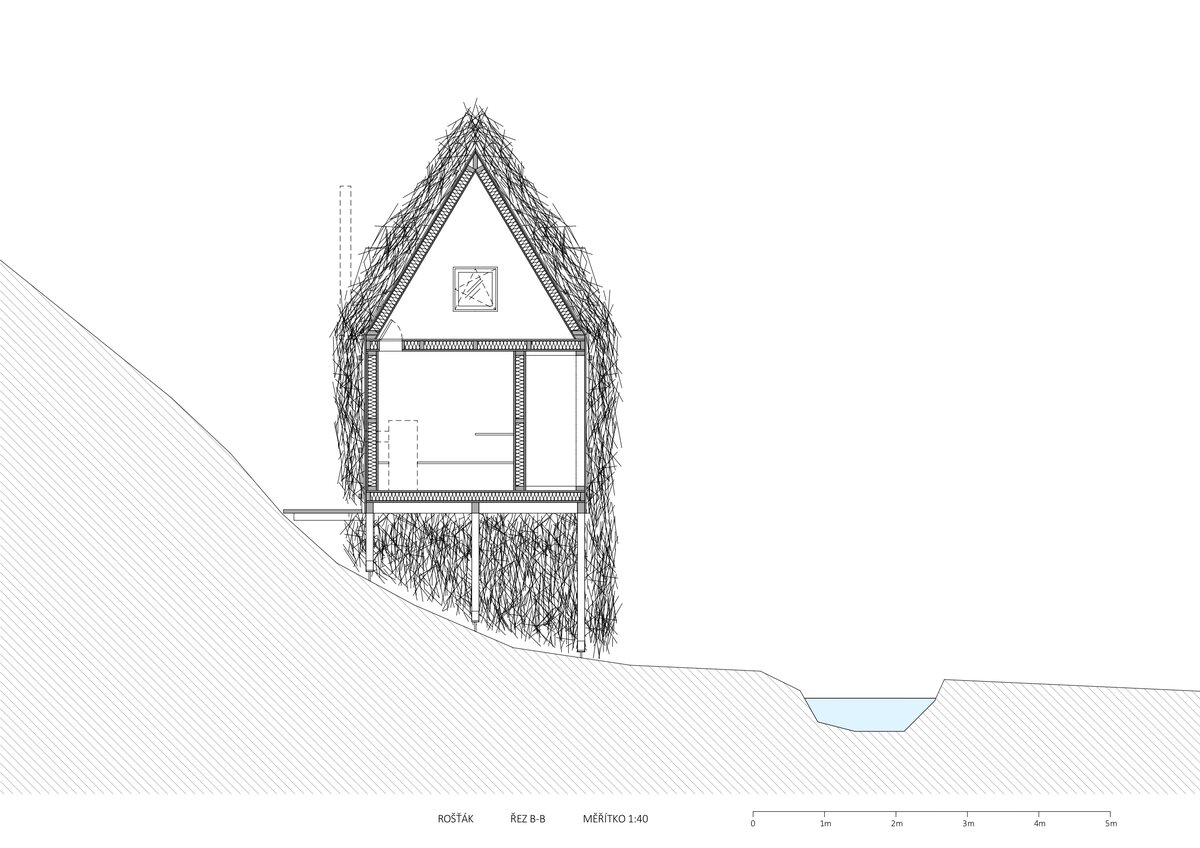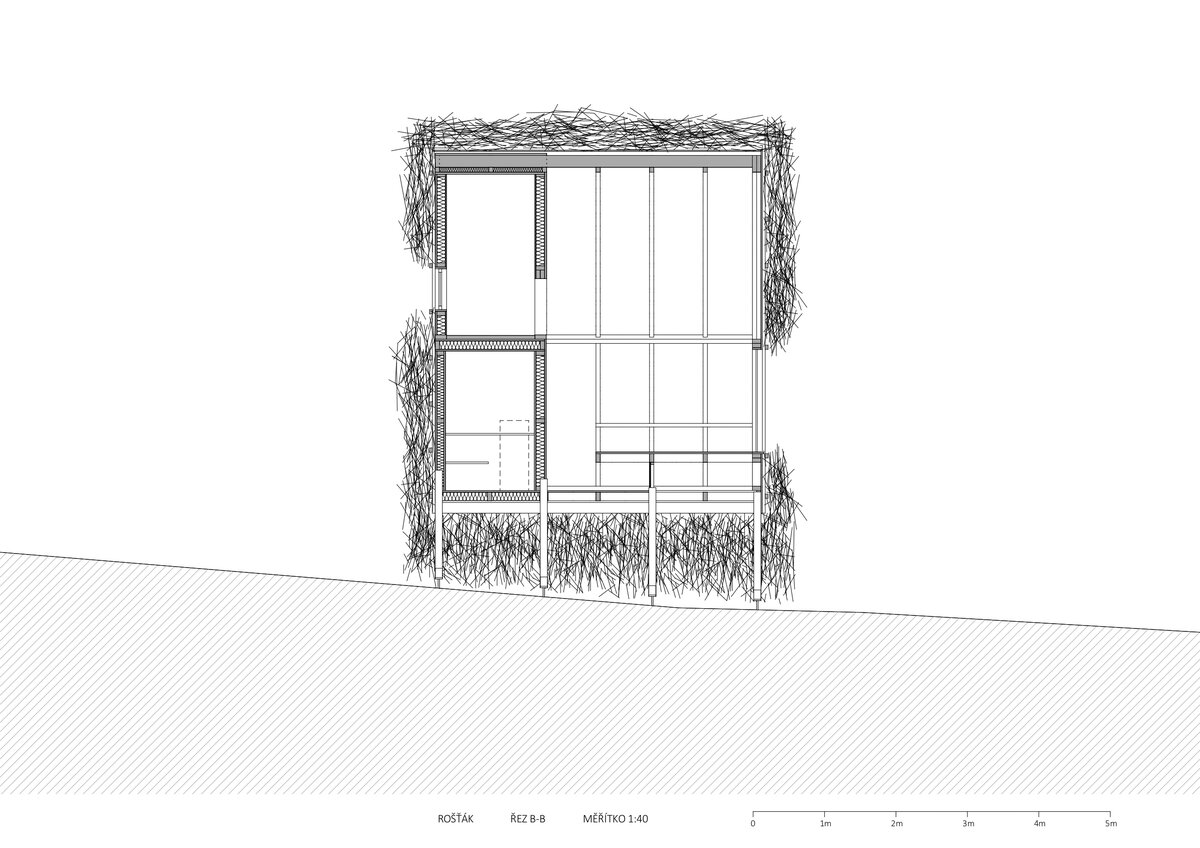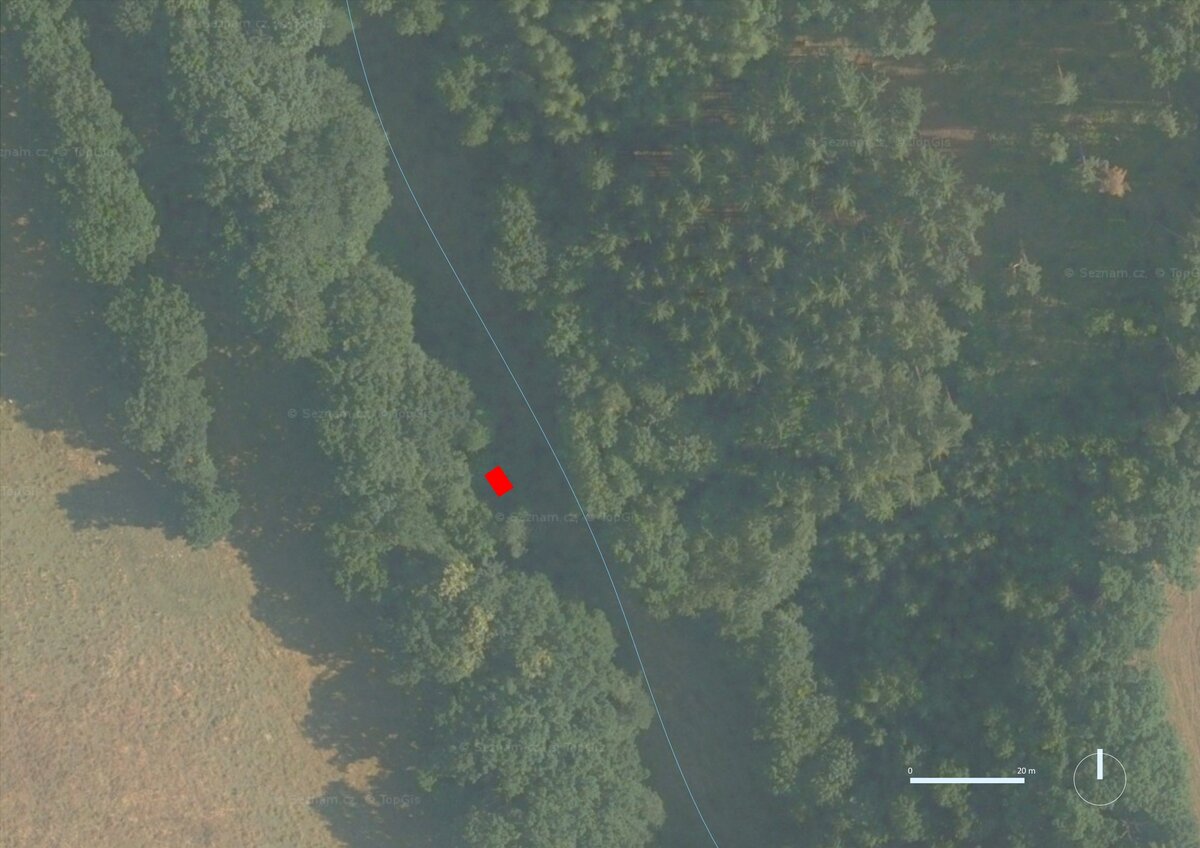| Author |
Jan Tyrpekl, Adam Ulrich, Jaroslav Kejř, Jan Hyk |
| Studio |
Studio Primitive |
| Location |
Hrusice |
| Investor |
Studio Primitive |
| Supplier |
Studio Primitive |
| Date of completion / approval of the project |
January 2024 |
| Fotograf |
Jakub Hrab |
The object was built as one of a series of experimental projects exploring minimalist building methods and various levels of provided comfort. It was constructed in the author's and his colleagues' free time, and the main themes were the use of waste material, the integration of the object into its surroundings, and, last but not least, the provision of shelter not only for people but also for other creatures found in nature. The object utilizes basic principles of thermal zoning and, despite its minimal size, has three zones: a sauna, a sleeping loft, and a relaxation area. In the spirit of minimalism and maximum use of all resources, residual heat from the sauna is used to heat the sleeping loft, which, along with the sauna, is insulated and located above it. In the sauna ceiling, there is a closable opening that, when opened, gradually distributes heat from the stones heated on the stove upwards. The sauna is situated on the bank of a stream on a steep slope. The space beneath the object is used as a wood storage area.
Structurally, it is a combination of panel and frame construction with three temperature zones. The concept was based on the use of actual waste material for the facade. This material was not pre-determined, although the idea was more about natural waste, such as mowed grass, reeds, etc. Eventually, by chance, several kilometers from the construction site, road cleaning and trimming of bushes encroaching on the roadway began. According to the workers, the waste from this trimming was to be shredded and left in place. It was therefore not a problem to arrange for the material to be taken away. Based on this selection, a grid with battens and counter-battens was then installed on the cladding. Several variants of attaching the bushes were then tried, such as bundles, interweaving on the ground and subsequent installation. In the end, the most successful method was to insert individual rods directly behind the counter-battens. This method was quite time-consuming, but it led to an organic shape that blends in with the surroundings.
Green building
Environmental certification
| Type and level of certificate |
-
|
Water management
| Is rainwater used for irrigation? |
|
| Is rainwater used for other purposes, e.g. toilet flushing ? |
|
| Does the building have a green roof / facade ? |
|
| Is reclaimed waste water used, e.g. from showers and sinks ? |
|
The quality of the indoor environment
| Is clean air supply automated ? |
|
| Is comfortable temperature during summer and winter automated? |
|
| Is natural lighting guaranteed in all living areas? |
|
| Is artificial lighting automated? |
|
| Is acoustic comfort, specifically reverberation time, guaranteed? |
|
| Does the layout solution include zoning and ergonomics elements? |
|
Principles of circular economics
| Does the project use recycled materials? |
|
| Does the project use recyclable materials? |
|
| Are materials with a documented Environmental Product Declaration (EPD) promoted in the project? |
|
| Are other sustainability certifications used for materials and elements? |
|
Energy efficiency
| Energy performance class of the building according to the Energy Performance Certificate of the building |
|
| Is efficient energy management (measurement and regular analysis of consumption data) considered? |
|
| Are renewable sources of energy used, e.g. solar system, photovoltaics? |
|
Interconnection with surroundings
| Does the project enable the easy use of public transport? |
|
| Does the project support the use of alternative modes of transport, e.g cycling, walking etc. ? |
|
| Is there access to recreational natural areas, e.g. parks, in the immediate vicinity of the building? |
|
