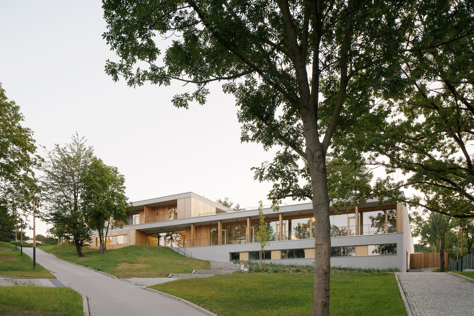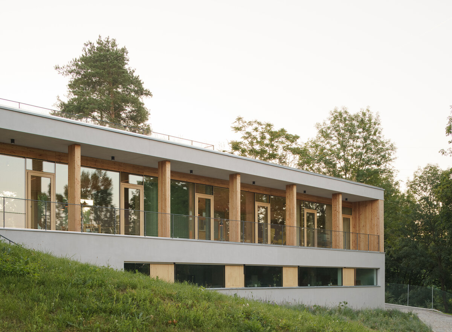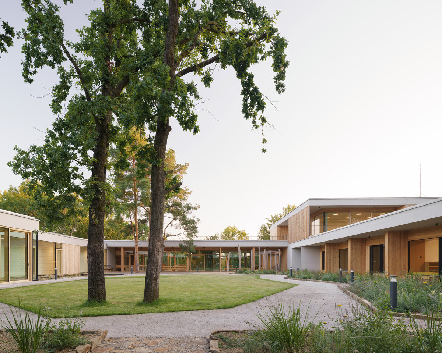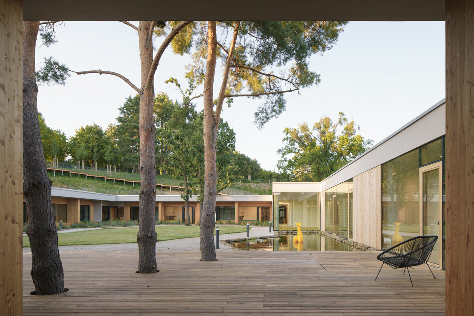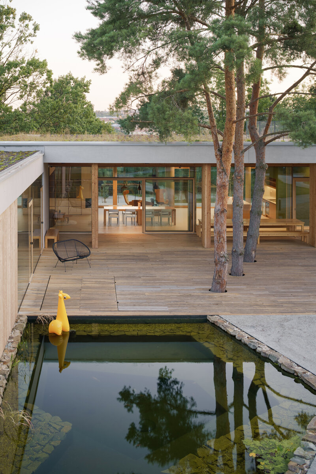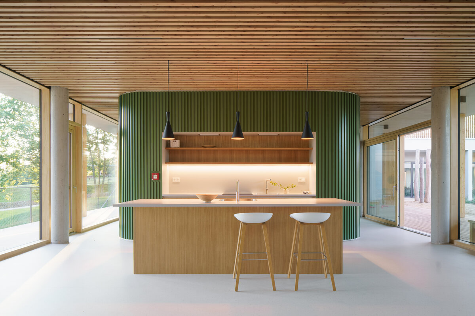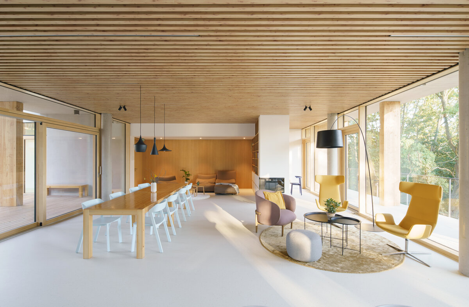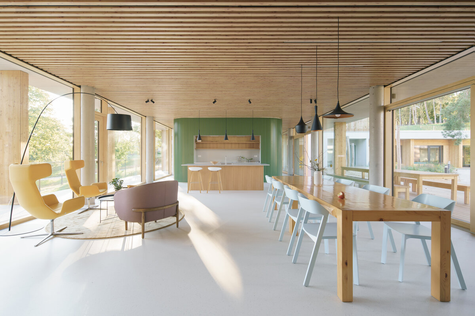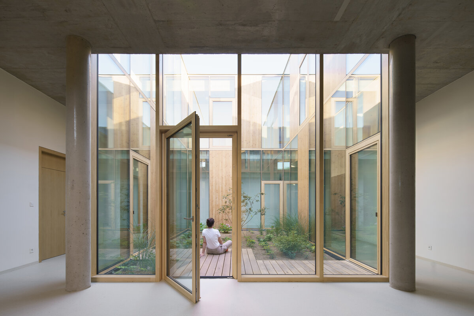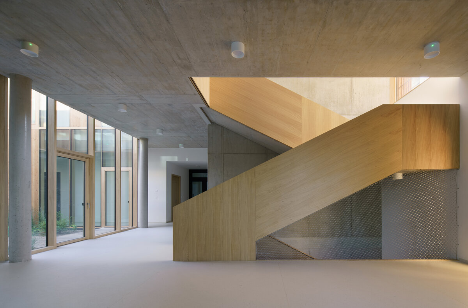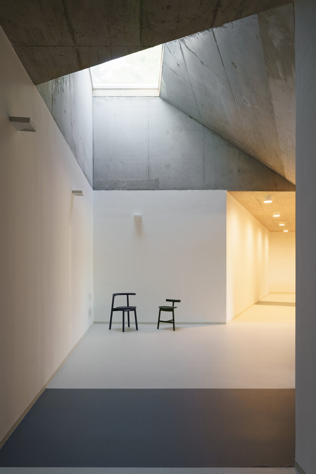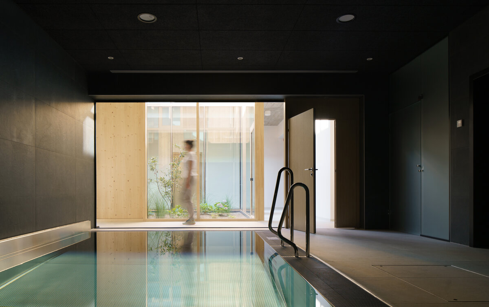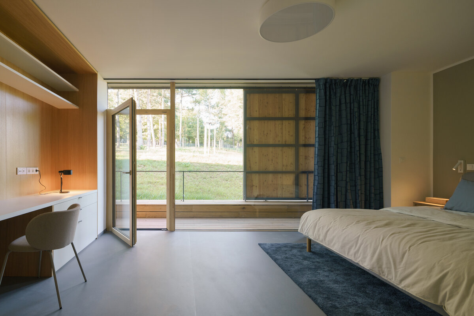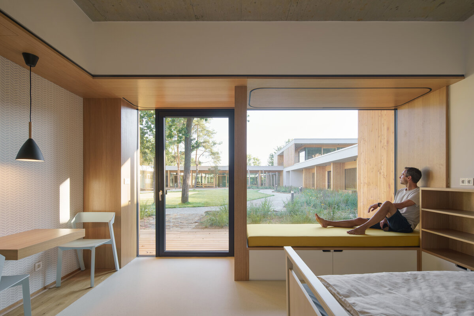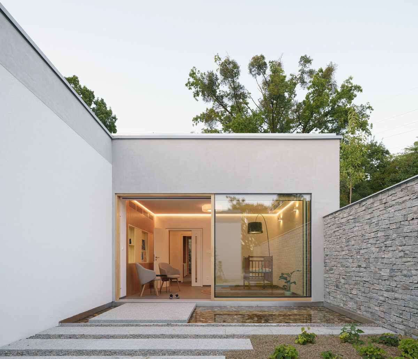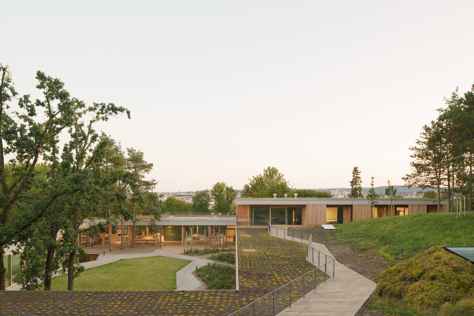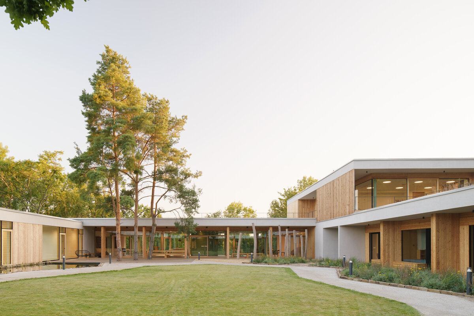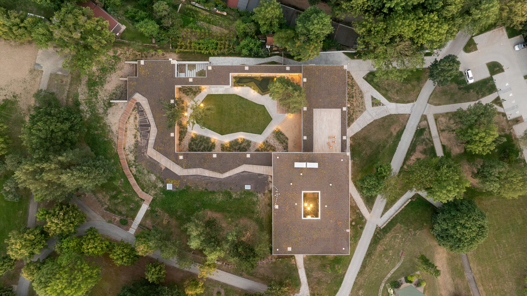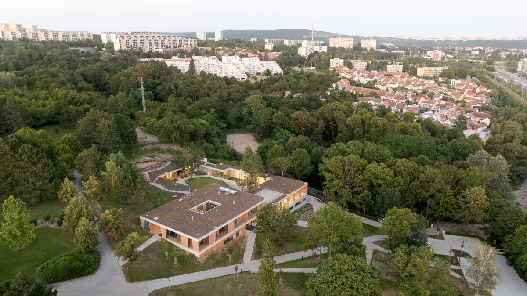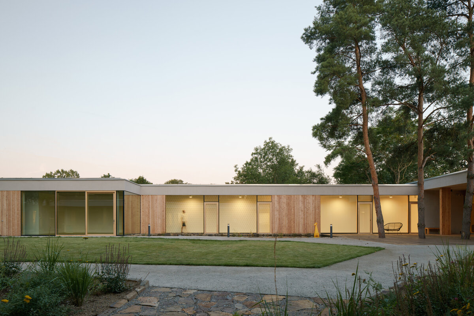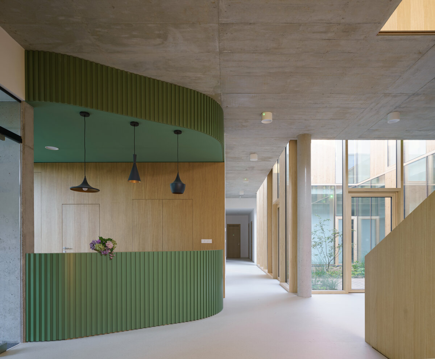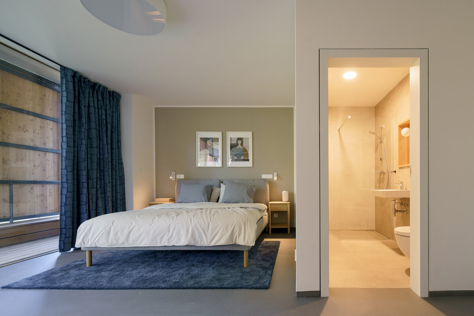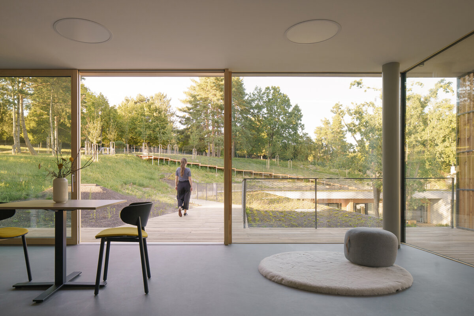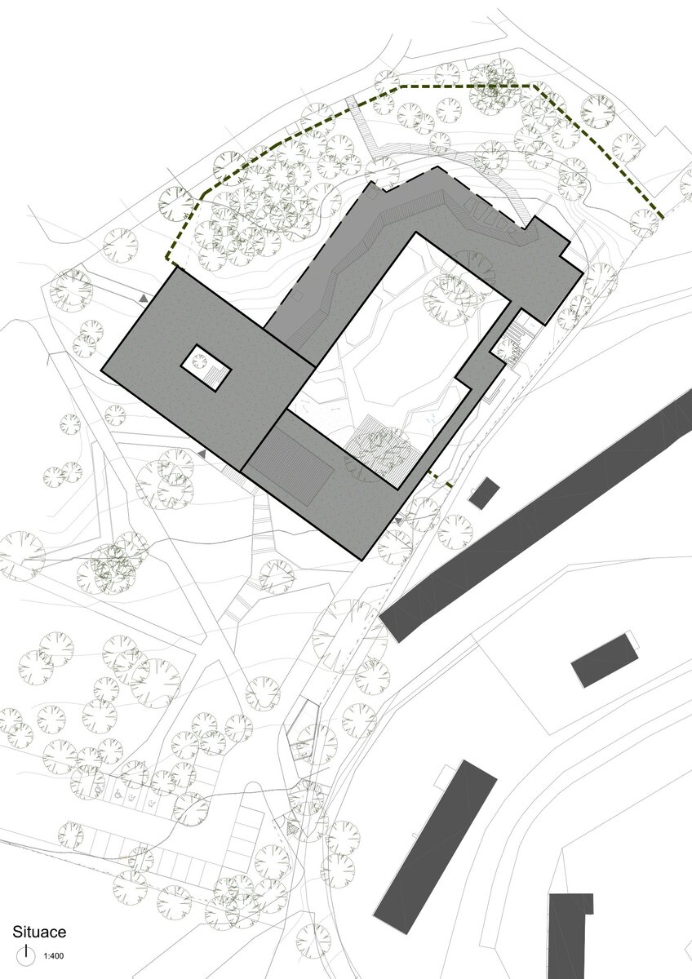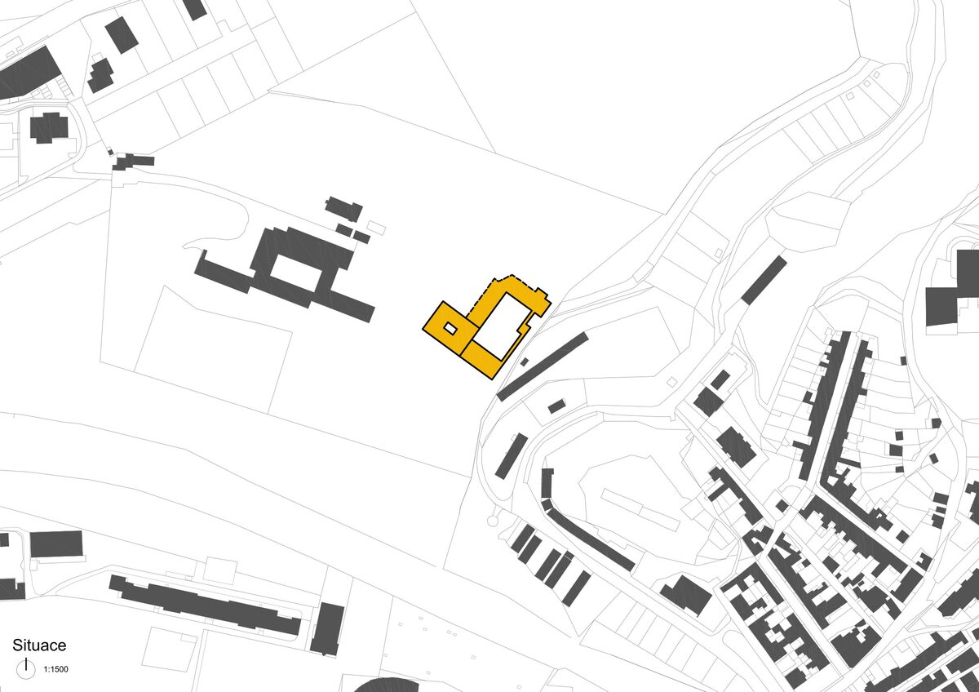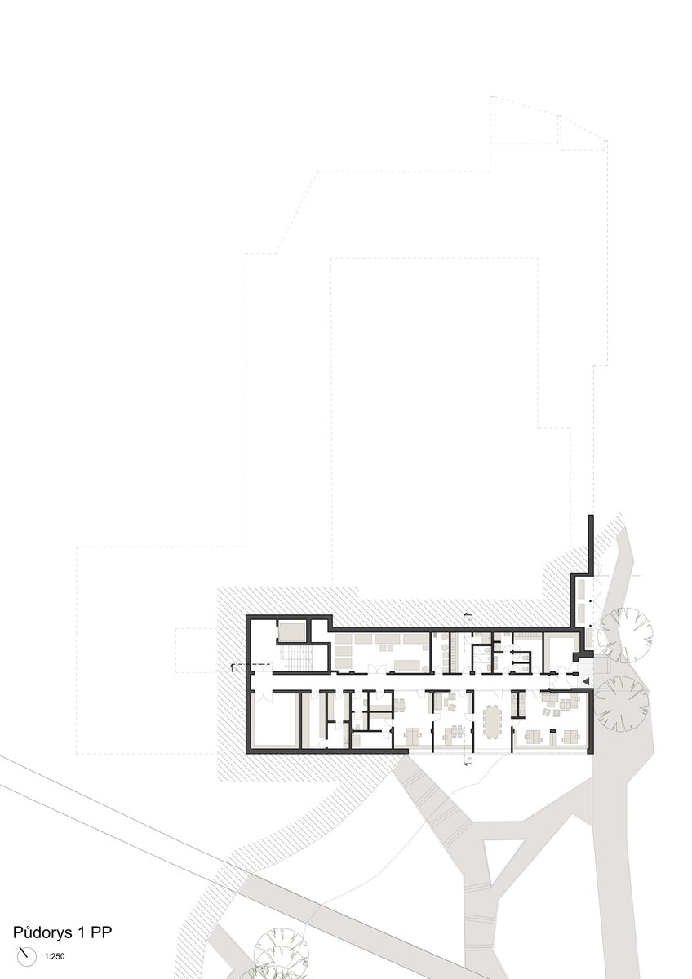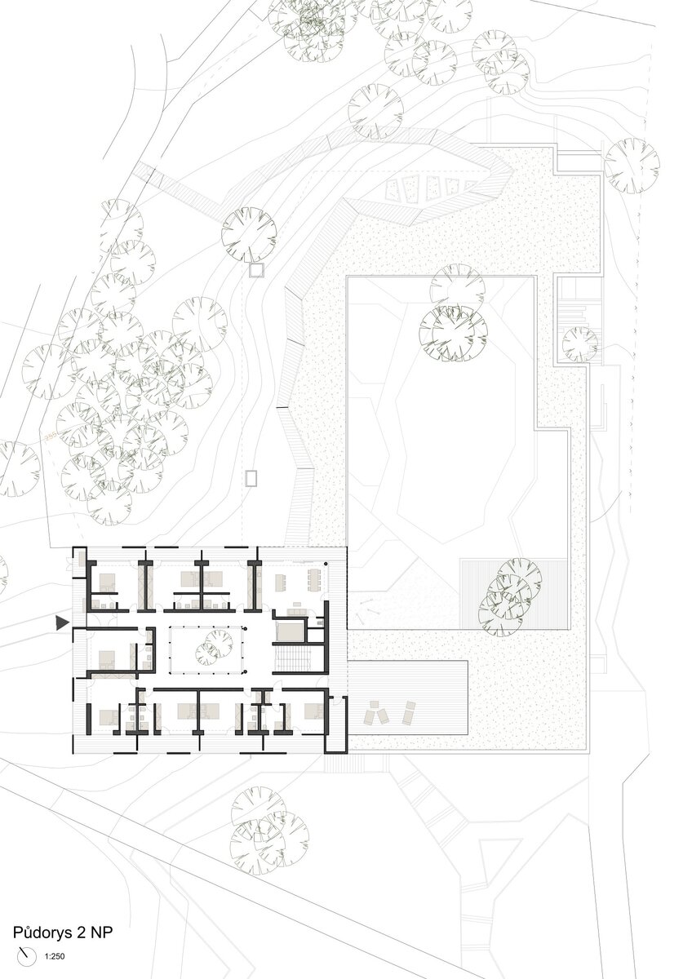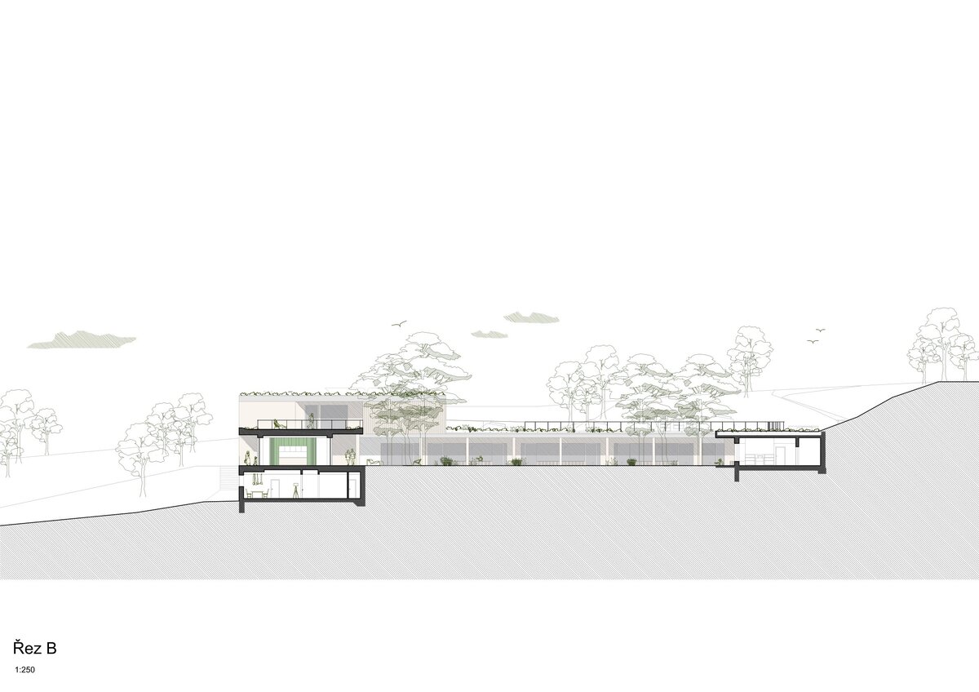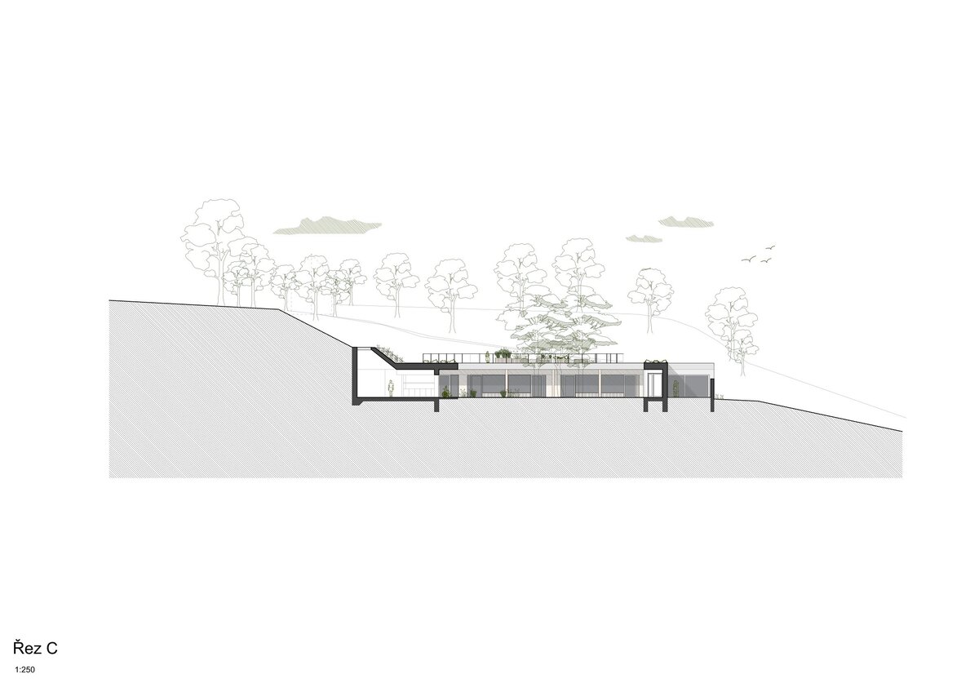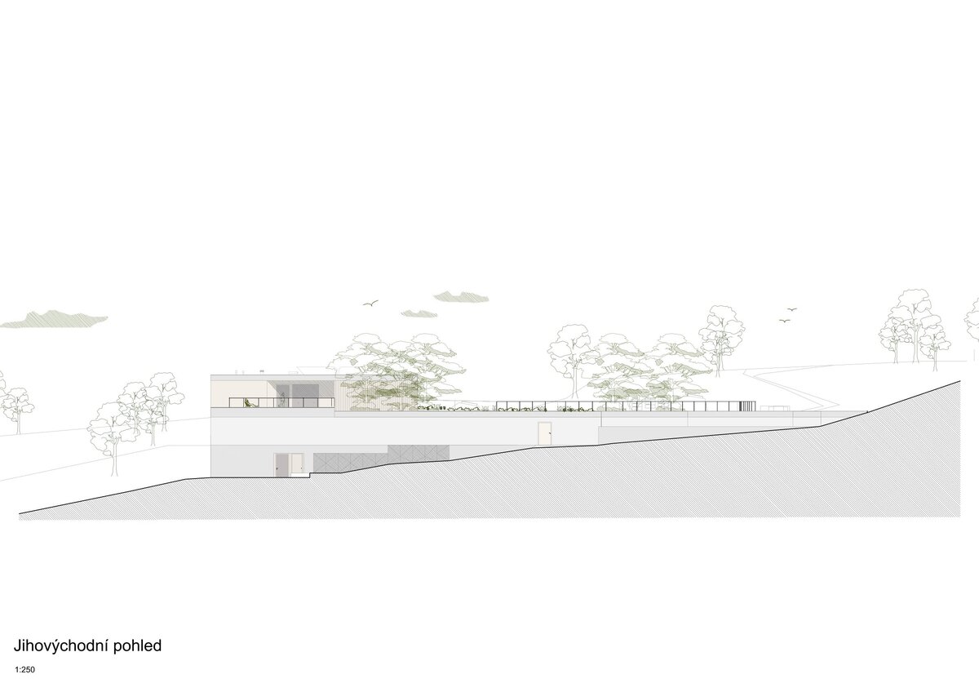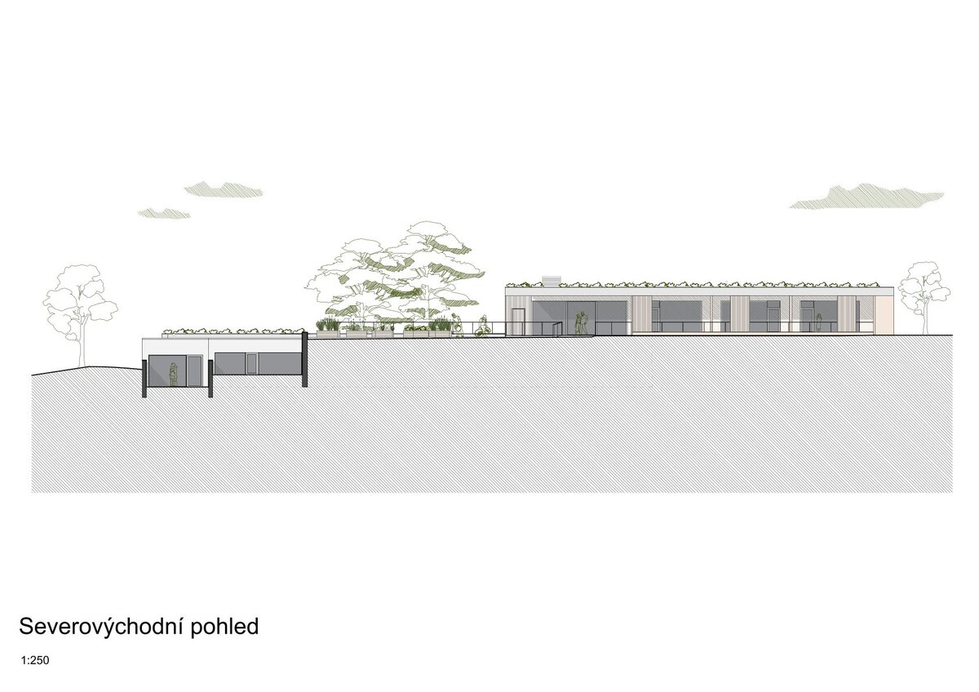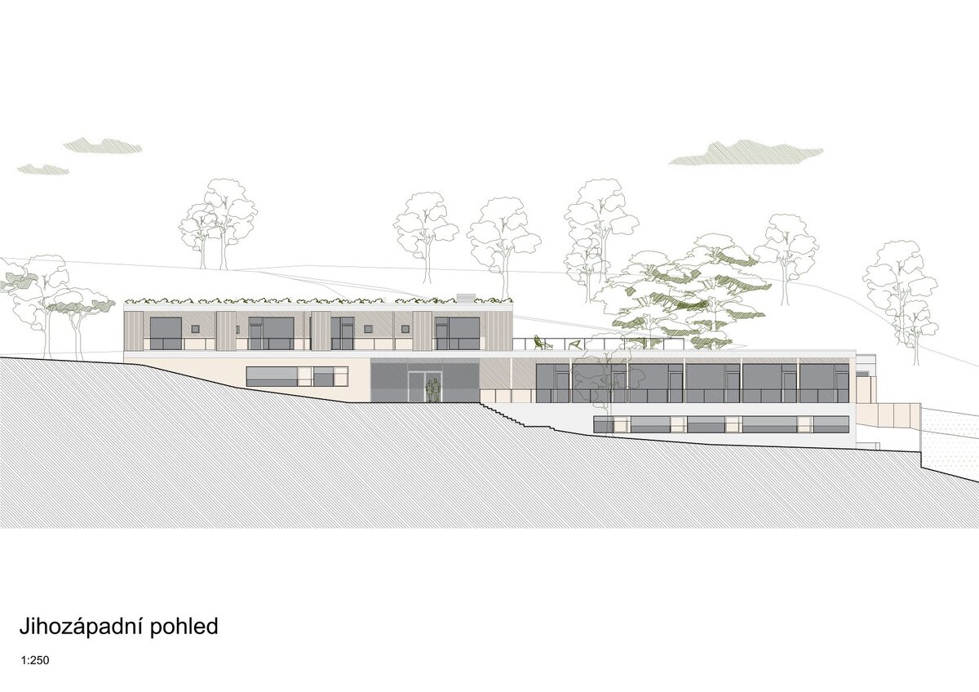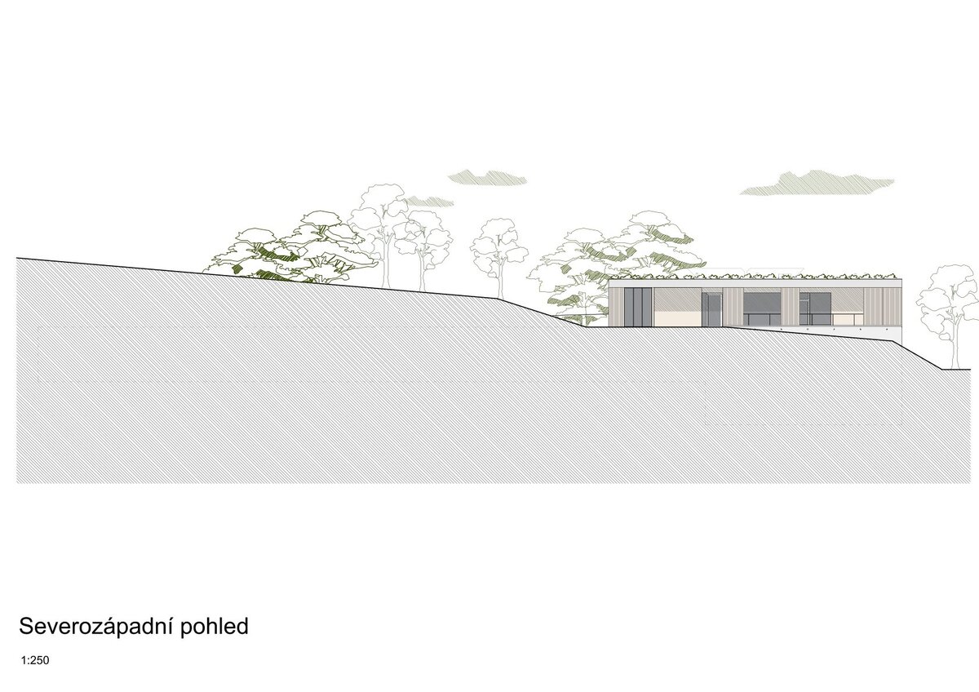| Author |
Tomáš Págo, Milan Joja, Karel Kubza |
| Studio |
Čtyřstěn architekti |
| Location |
Trtílkova 297/5, 612 00 Brno |
| Collaborating professions |
Marek Holán - krajinářská architektura |
| Investor |
Statutární město Brno |
| Supplier |
UNISTAV CONSTRUCTION a.s. |
| Date of completion / approval of the project |
June 2024 |
| Fotograf |
Alex Shoots Buildings |
The first children’s hospice in the Czech Republic. A place offering palliative and respite care, rehabilitation, therapy, and full support for families facing life’s most difficult moments. A sanctuary for finding peace, comfort, and acceptance. A space for relief, support, and quiet reflection. But also a place for everyday moments and shared joy. A place that never existed before—yet is deeply needed. A place that did not exist before yet is very much needed.
Inner peace, acceptance, humility and harmony. These emotions shaped the design and atmosphere of the hospice. Despite its size, the building is discreetly nestled in the natural amphitheatre of the original park, facing a quiet inner courtyard with preserved mature trees. Children’s rooms and the communal spaces are oriented towards this atrium with views of greenery and a small pond. On the eastern side is a separate farewell apartment with its own courtyard. This unit with a bedroom and cooled room offers families time to say goodbye - peacefully, with dignity, and without rush.
Due to their medical conditions, many of the children have limited opportunities to spend time outdoor. We want to offer these moments to them - not only medical and emotional care, but also play, joy, a comfort. Warm baths in a heated indoor pool, sensory rooms full of light and sounds, and the sight of flowers blooming in the garden. In the evening, children can look up at the stars from the outdoor terraces. For parents and siblings, it is a chance to rest, knowing their child is in safe hands.
Thanks to its design and inner atrium, the building creates privacy and a harmonious atmosphere. Generous glass surfaces connect the interior with the landscape, allowing nature to enter the rooms through sunlight, greenery, and views of the surroundings. Because sunlight heals. The rooms face inward to a peaceful green atrium filled with flower beds, mature pines and oaks, and a pond, creating a safe world of its own.
The building is skillfully integrated into the terrain, allowing barrier-free access from outside to each of its three levels. A large part of the structure is located underground, and the green roof continues seamlessly into the surrounding terrain
This roof also accumulate rainwater and reduce runoff. Excess water is collected in an underground tank and reused to replenish the pond and for irrigation.
The materials reflect the surrounding environment of the building.
The house is largely embedded into the terrain. Part of the main floor is located underground, which helps with passive cooling of the building. The primary structural material is monolithic reinforced concrete, which defines both the interior and exterior aesthetic. The concrete structure is partially supported by steel columns.
The masonry on the ground floor and first floor is made of ceramic blocks, finished on the interior with plaster or ceramic tiling. The external walls are insulated with mineral wool and wooden cladding.
Smooth, concrete-grey plaster surfaces are complemented by wooden larch cladding and large-format glazing in wooden frames. The windows are primarily south-facing, allowing natural light to enter the interior during the winter months. The extended overhangs of the ceiling slabs, along with the sliding sunshades on the upper floor, provide passive shading, protect entrances from wind, and help prevent overheating of the interior during hot summer days. At the same time they create sheltered and private terraces.
Heating and cooling are managed through a conduit system embedded in the concrete and fibre-cement ceilings. It is supplied by three air-to-water heat pumps hidden in the facade niches of the underground floor. The soil and greenery on the living roofs prevent overheating of the interior, accumulate rainwater, and slow its runoff while helping the building blend in with the surrounding terrain. Excess rainwater is collected in a large underground tank, which supplies the garden pond and irrigates the trees and lawn in the courtyard. Together the green roof with a pond creates a pleasant microclimate.
Green building
Environmental certification
| Type and level of certificate |
-
|
Water management
| Is rainwater used for irrigation? |
|
| Is rainwater used for other purposes, e.g. toilet flushing ? |
|
| Does the building have a green roof / facade ? |
|
| Is reclaimed waste water used, e.g. from showers and sinks ? |
|
The quality of the indoor environment
| Is clean air supply automated ? |
|
| Is comfortable temperature during summer and winter automated? |
|
| Is natural lighting guaranteed in all living areas? |
|
| Is artificial lighting automated? |
|
| Is acoustic comfort, specifically reverberation time, guaranteed? |
|
| Does the layout solution include zoning and ergonomics elements? |
|
Principles of circular economics
| Does the project use recycled materials? |
|
| Does the project use recyclable materials? |
|
| Are materials with a documented Environmental Product Declaration (EPD) promoted in the project? |
|
| Are other sustainability certifications used for materials and elements? |
|
Energy efficiency
| Energy performance class of the building according to the Energy Performance Certificate of the building |
B
|
| Is efficient energy management (measurement and regular analysis of consumption data) considered? |
|
| Are renewable sources of energy used, e.g. solar system, photovoltaics? |
|
Interconnection with surroundings
| Does the project enable the easy use of public transport? |
|
| Does the project support the use of alternative modes of transport, e.g cycling, walking etc. ? |
|
| Is there access to recreational natural areas, e.g. parks, in the immediate vicinity of the building? |
|

