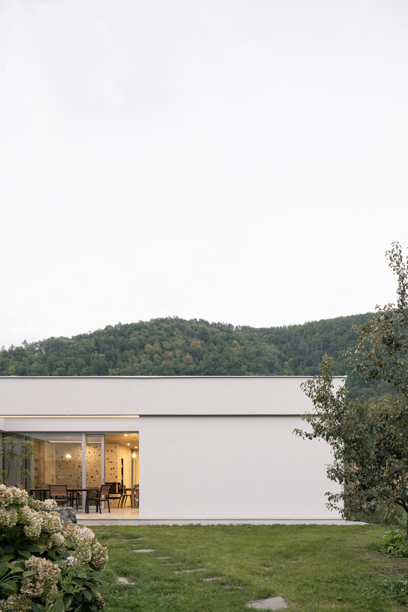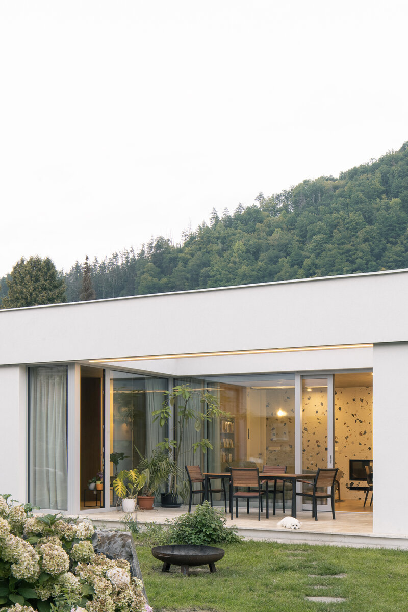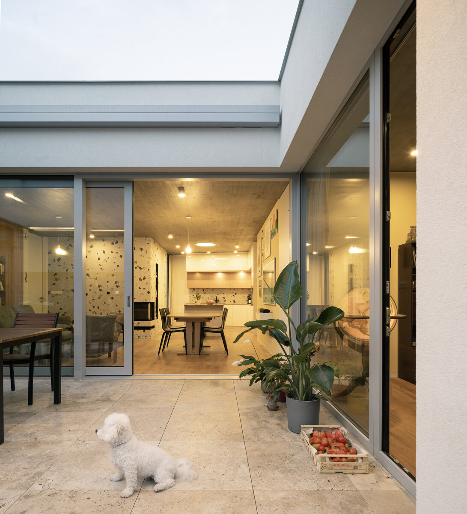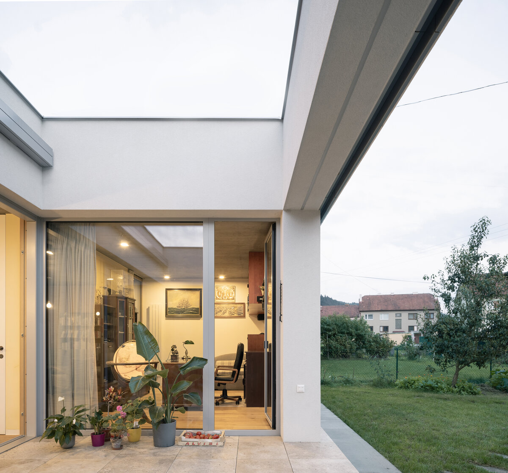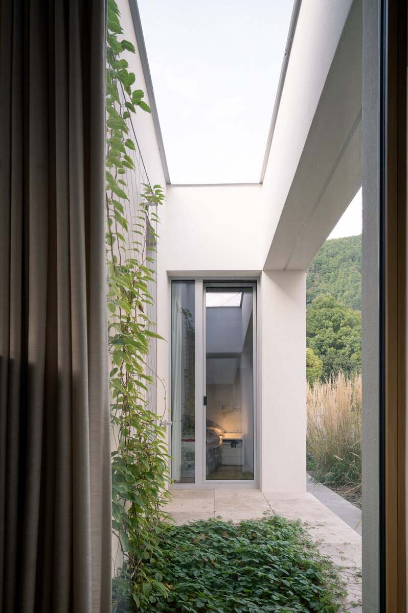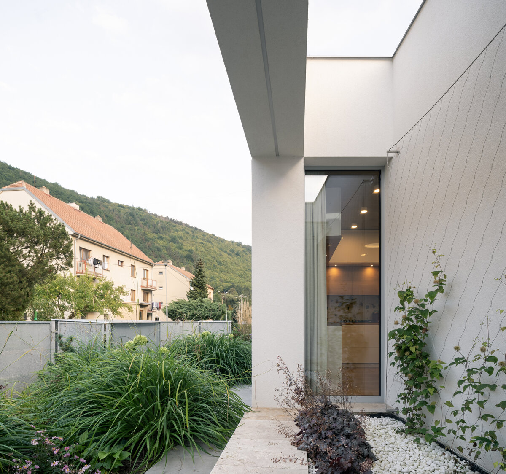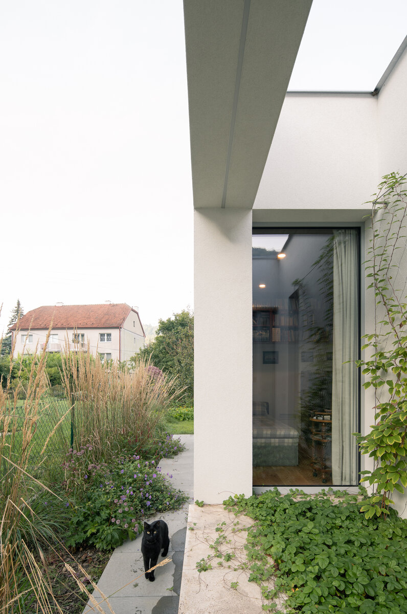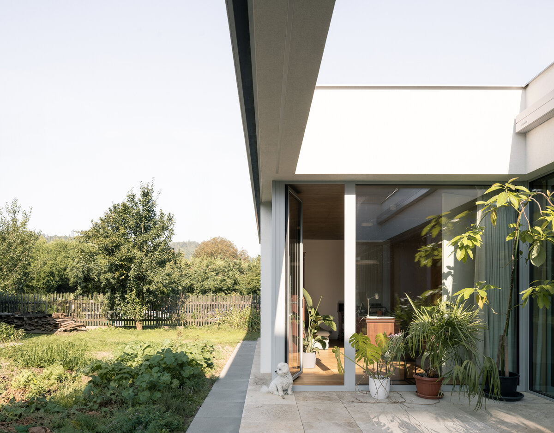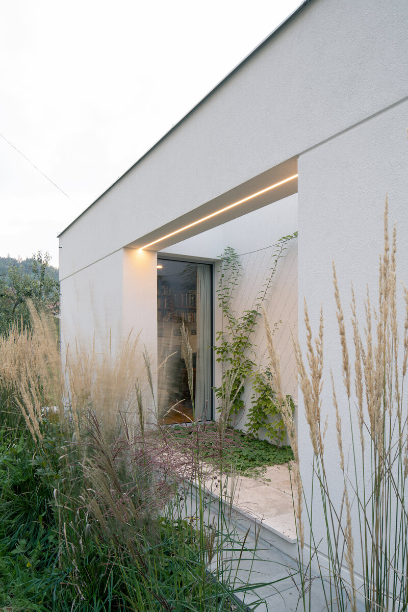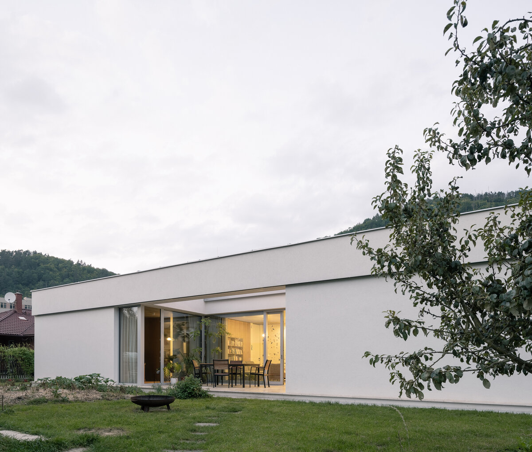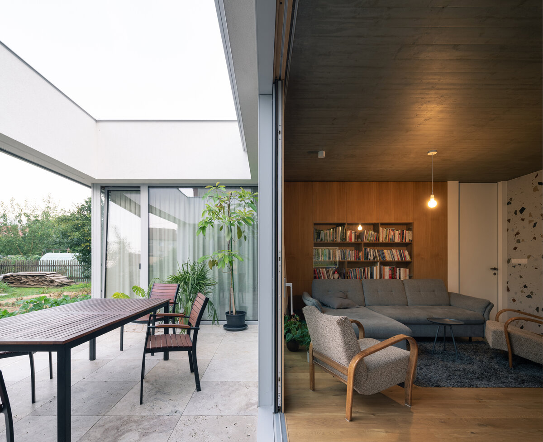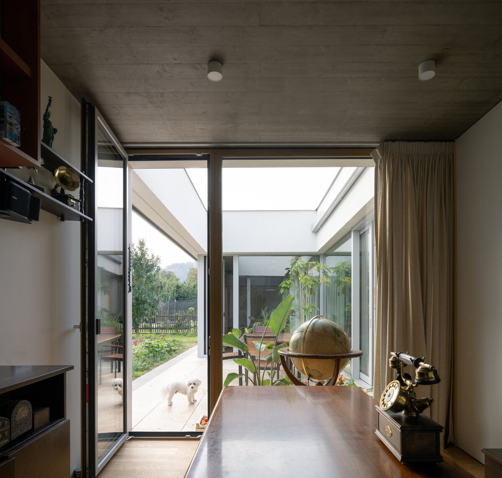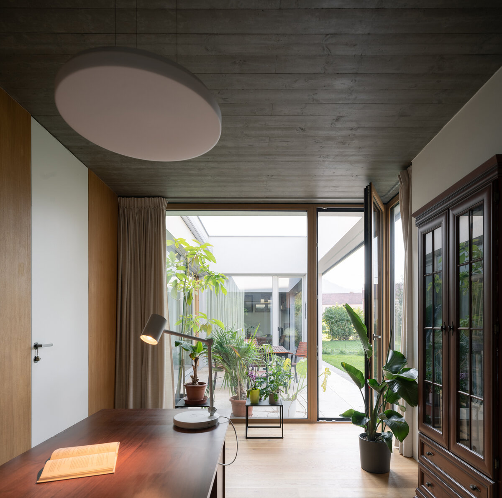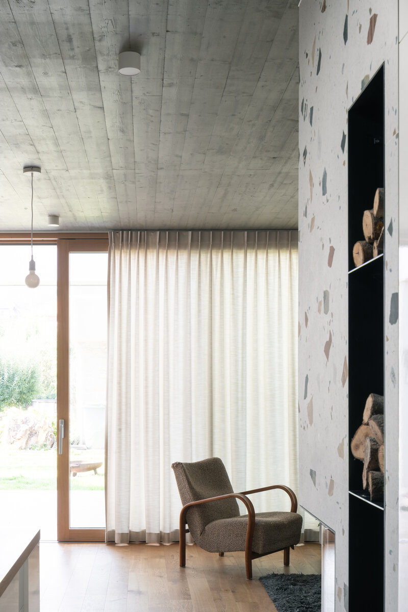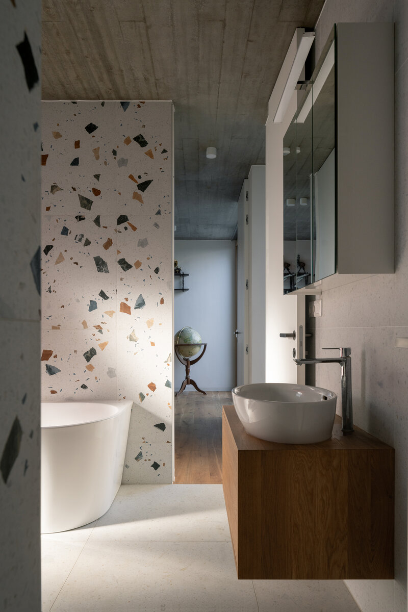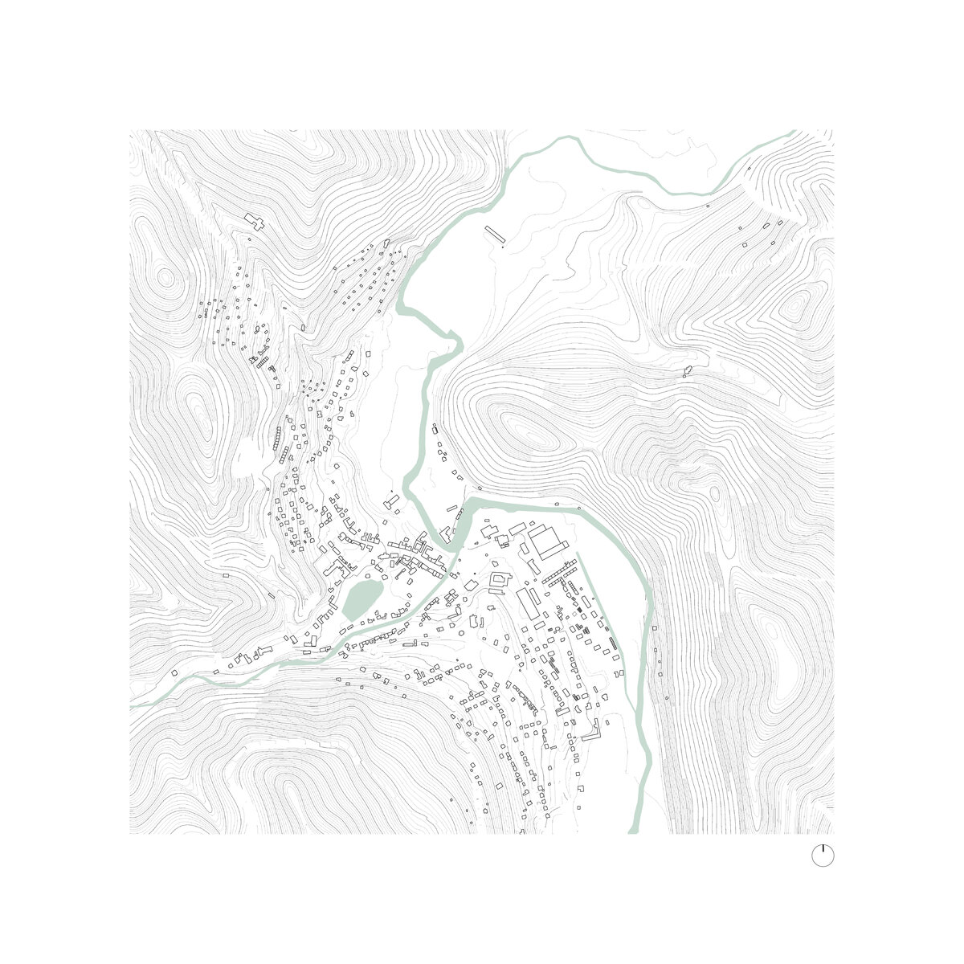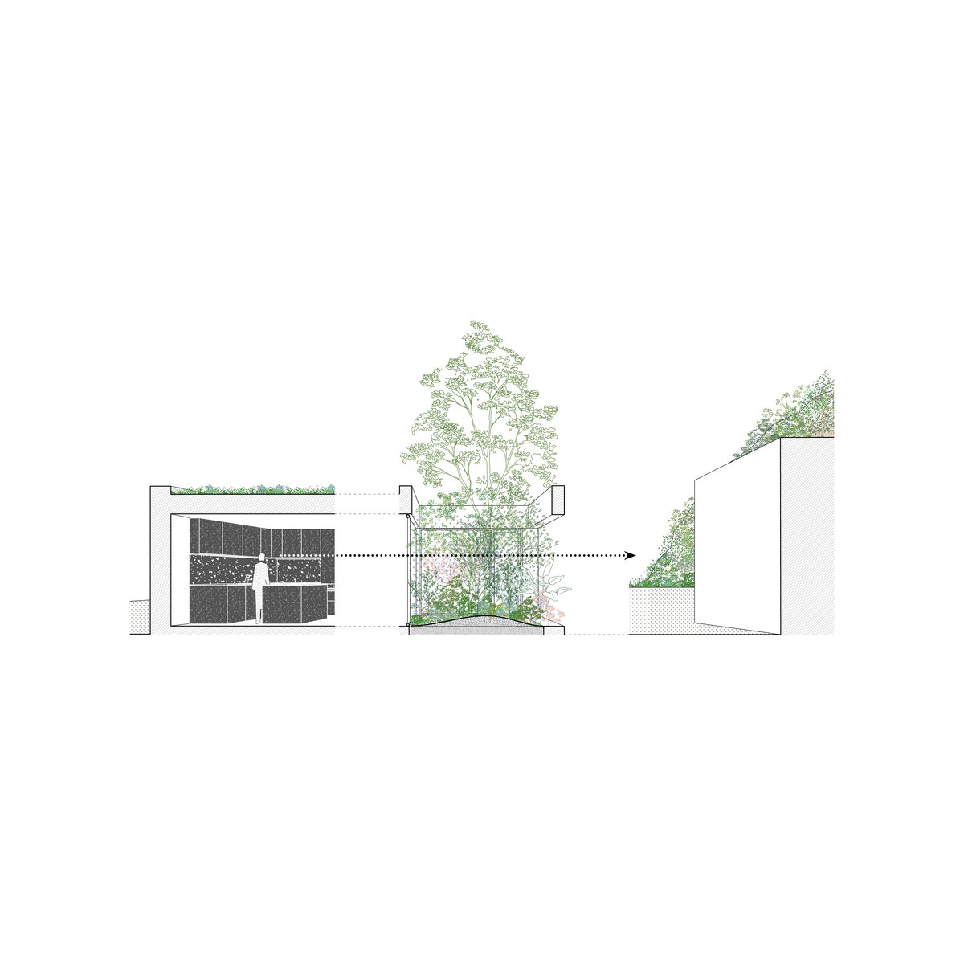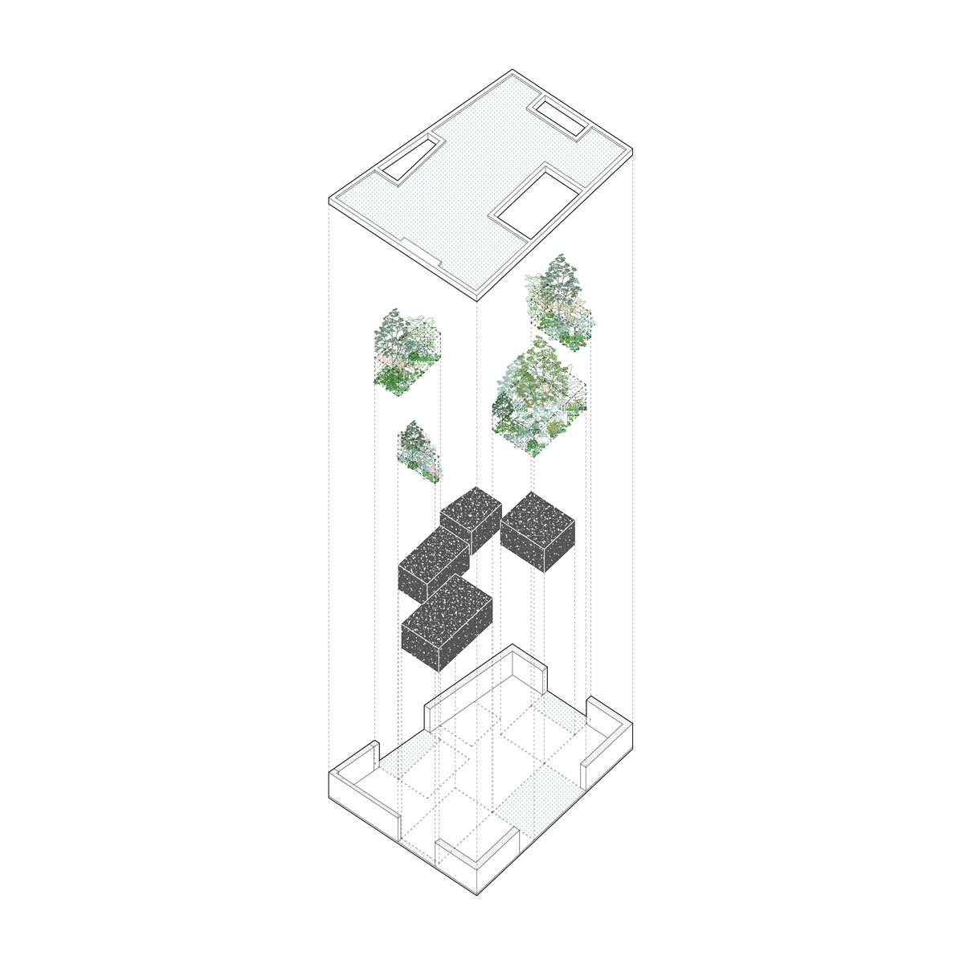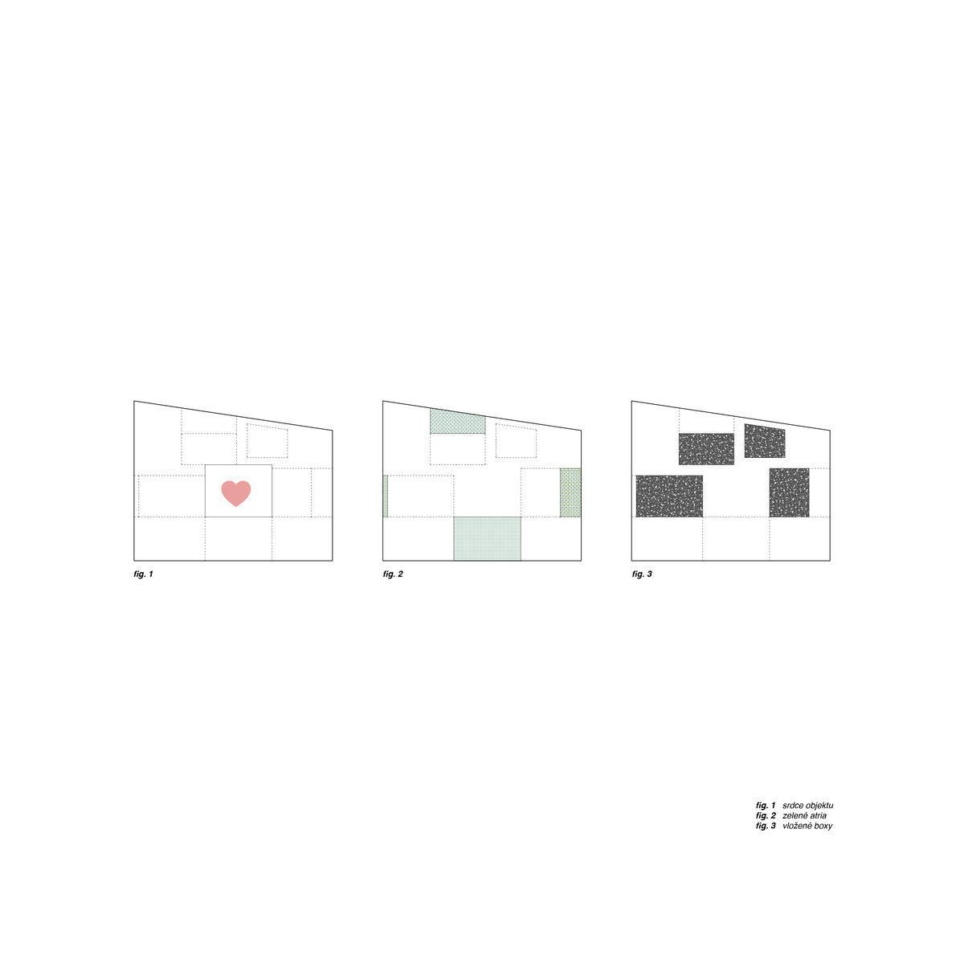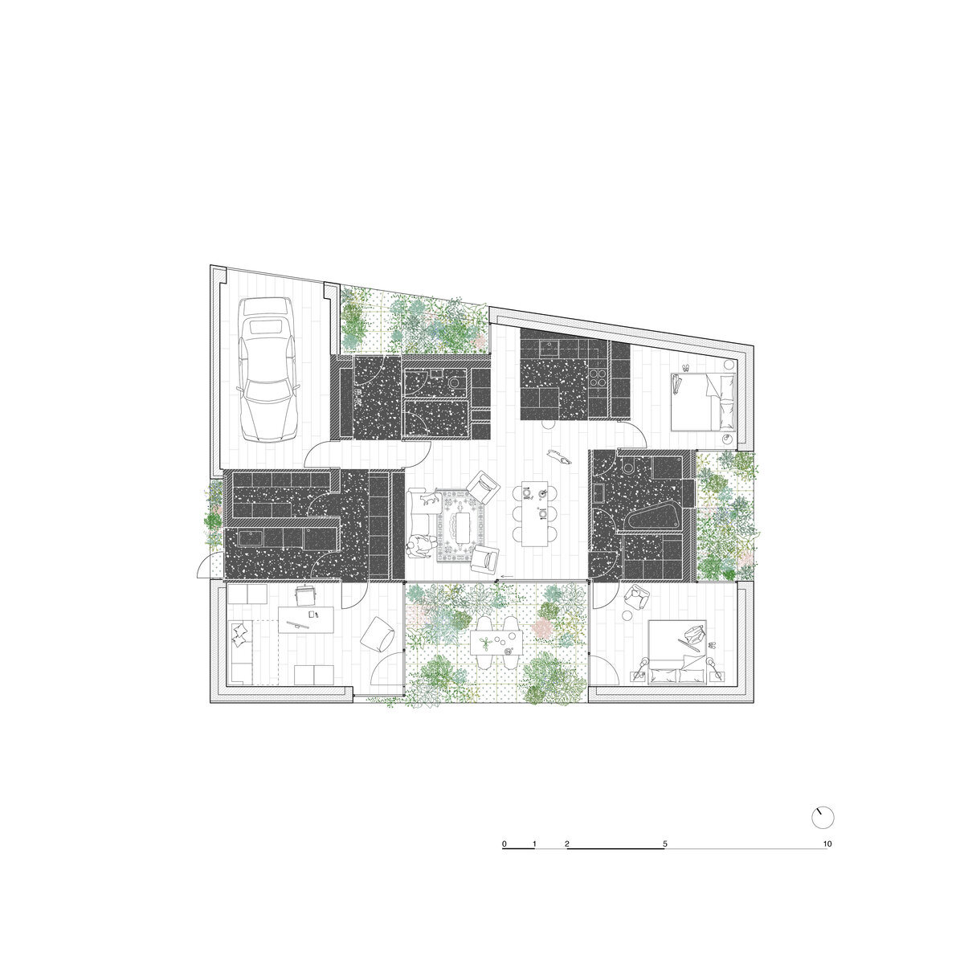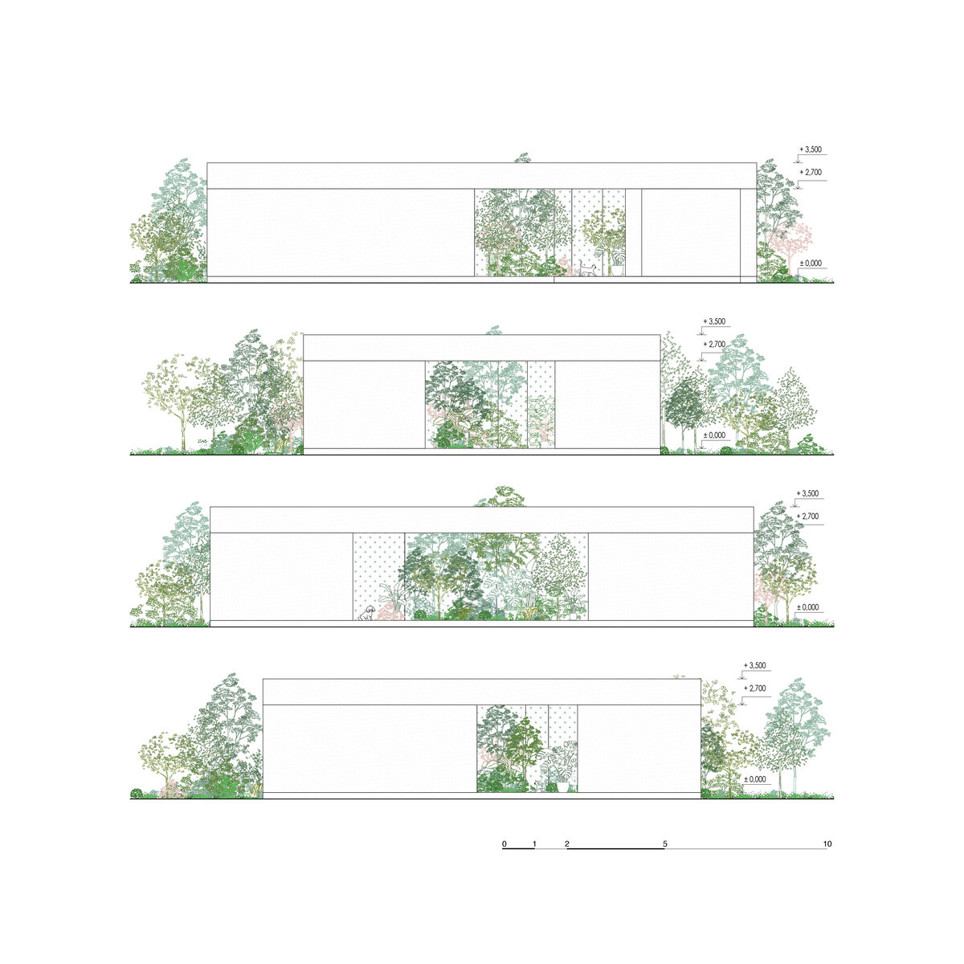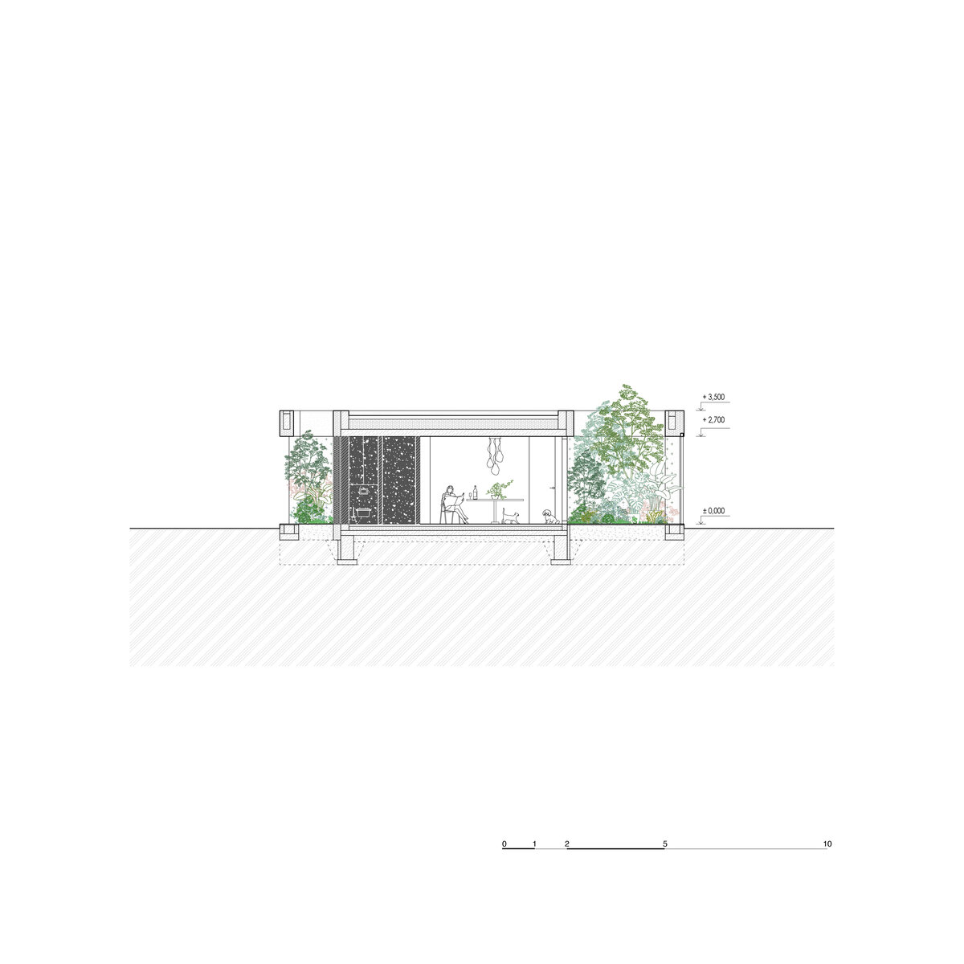| Author |
Ing. arch. Ivo Stejskal |
| Studio |
AOSI |
| Location |
Nedvědice 447, 592 62 Nedvědice |
| Collaborating professions |
Ing. Jiří Wacľawik, Petr Hála |
| Investor |
RNDr. Jana Stejskalová |
| Supplier |
Valeriy Popilevych (Valestav Group s.r.o.) |
| Date of completion / approval of the project |
January 2024 |
| Fotograf |
Alex Shoots Buildings |
In a valley of green hills, not far from Pernštejn Castle in the southern region of Moravia, Czech republic, a house has emerged that combines modern living with the beauty of the surrounding nature.
After fifty years of living in the city, the residents of the house decided to make a radical change - a move to the countryside surrounded by nature. The home becomes part of the garden, creating an oasis where the inhabitants - people and various animals - can meet, work and live together. Their desire to combine modern living with the peace and beauty of the countryside was the key motive for the creation of this atrium house.
The concept and form of the house are shaped by green atria and utility boxes, creating a fluid open space. Each box has its own material, adding a unique character to every corner of the house.
The shape of the atria plays a key role in this design. Moving them from the center of the house to its perimeter allows even more light to enter the house and still preserve the intimacy of the solution. Atria serves as a green filter, connecting the exterior with the interior and bringing the fresh atmosphere of nature into the home. This green oasis is the main motif of the house, which offers residents a calm and inspiring environment.
Special attention was given to the placement of windows. All windows are directed towards the green atria. This orientation not only ensures maximum privacy but also allows views of the landscape beyond the surrounding development.
Atria are strategically placed on every side of the house, disrupting the continuous wall and maintaining a consistent character from every angle. The atrium house in the valley represents the fusion of modern living with nature, bringing harmony to everyday life.
Construction and materials
The house is based on concrete strips 600 mm wide, the base concrete was reinforced with KARI mesh. Based on the survey, there was no need to carry out anti-radon measures. The waterproofing of the substructure consists of two modified asphalt strips welded together over the entire surface with staggered joints. The base concrete was coated with asphalt before laying the insulation. The vertical waterproofing was extended to the walls 300 mm above ground level. Thermal insulation: extruded polystyrene in contact with the ground, or perimeter. In above-ground structures, mineral wool, or polystyrene. The thermal insulation used was – perimeter to isolate the foundation structures, EPS70F for facade insulation, EPS150S for roof insulation. PIR was used in the details at the reduced thickness of TI. PURENIT was used at the connection joint at the filling of the openings. The perimeter walls are made of sand-lime blocks, thickness. 240 mm, as well as the internal load-bearing masonry; if aerated concrete blocks were used, the internal masonry is 300 mm thick. The non-load-bearing partitions are 115 mm thick, the lintels are system. The ceiling was designed as a reinforced concrete monolithic ceiling slab, in the interiors it was left in visual quality. A vapor barrier made of asphalt strip and thermal insulation made of EPS including slope wedges were then laid on it. The roof covering is made of PVC foil. Rainwater is drained through heated rain gutters inside the floor plan through a retention tank into the sewer.
Opening fillings
Windows and doors have aluminum frames, glazed with insulating triple glazing. The windows are designed as wood-aluminum from Internorm. Between the wood and aluminum there is insulating thermal foam around the entire perimeter, ensuring thermal insulation. The interior design of Smrk-FI501 follows on from the wooden interior elements and the exterior design of white aluminum RAL 9006 maintains a unified architecture with the facade and thus completes the background for the greenery in the main role. The height of the openings is uniform 2697mm. In the main atrium, two-part HS portal sliding doors with a frame width of 5670mm are designed. The exterior doors are made of a 3-chamber frame profile and the core is made of insulating foam, the threshold has an interrupted thermal bridge.
Green building
Environmental certification
| Type and level of certificate |
-
|
Water management
| Is rainwater used for irrigation? |
|
| Is rainwater used for other purposes, e.g. toilet flushing ? |
|
| Does the building have a green roof / facade ? |
|
| Is reclaimed waste water used, e.g. from showers and sinks ? |
|
The quality of the indoor environment
| Is clean air supply automated ? |
|
| Is comfortable temperature during summer and winter automated? |
|
| Is natural lighting guaranteed in all living areas? |
|
| Is artificial lighting automated? |
|
| Is acoustic comfort, specifically reverberation time, guaranteed? |
|
| Does the layout solution include zoning and ergonomics elements? |
|
Principles of circular economics
| Does the project use recycled materials? |
|
| Does the project use recyclable materials? |
|
| Are materials with a documented Environmental Product Declaration (EPD) promoted in the project? |
|
| Are other sustainability certifications used for materials and elements? |
|
Energy efficiency
| Energy performance class of the building according to the Energy Performance Certificate of the building |
|
| Is efficient energy management (measurement and regular analysis of consumption data) considered? |
|
| Are renewable sources of energy used, e.g. solar system, photovoltaics? |
|
Interconnection with surroundings
| Does the project enable the easy use of public transport? |
|
| Does the project support the use of alternative modes of transport, e.g cycling, walking etc. ? |
|
| Is there access to recreational natural areas, e.g. parks, in the immediate vicinity of the building? |
|
