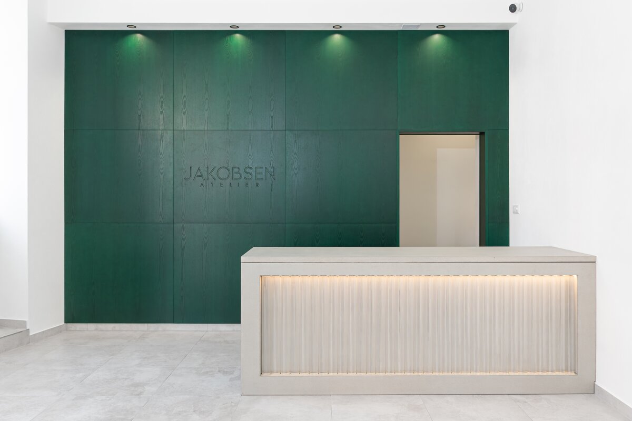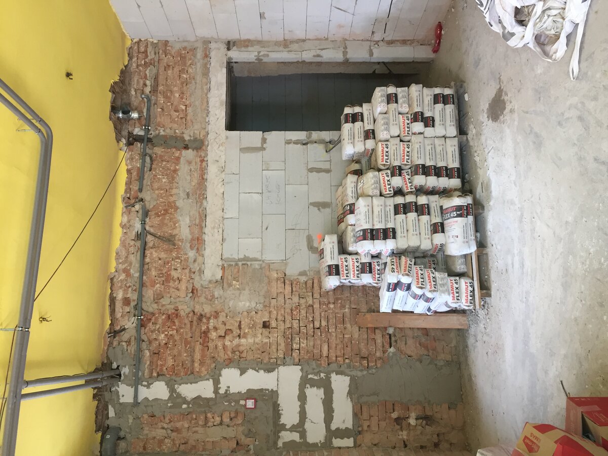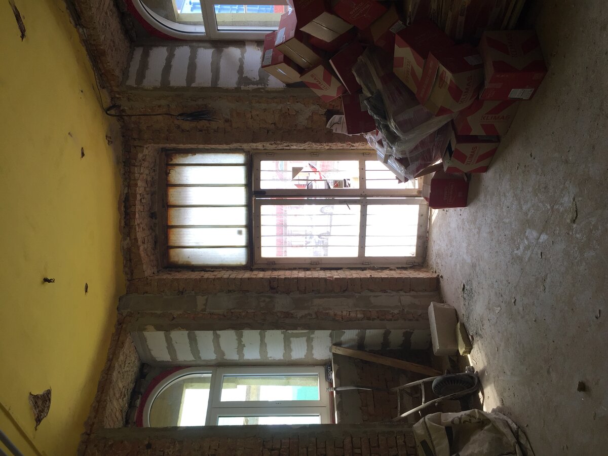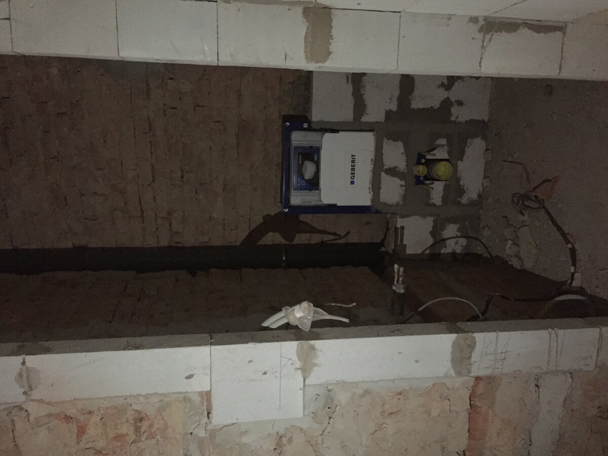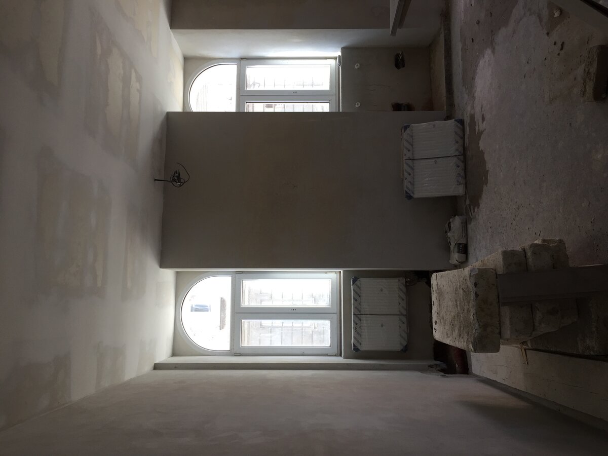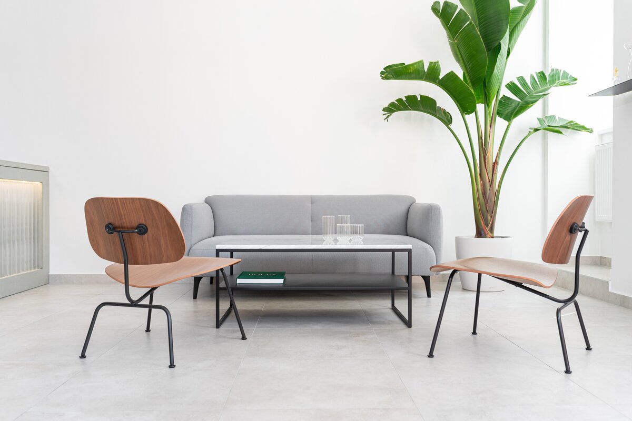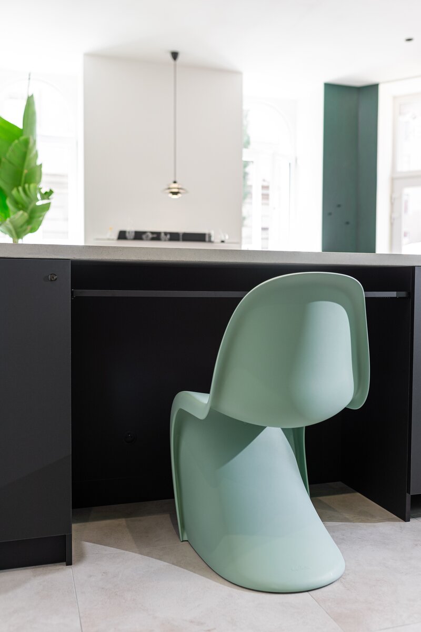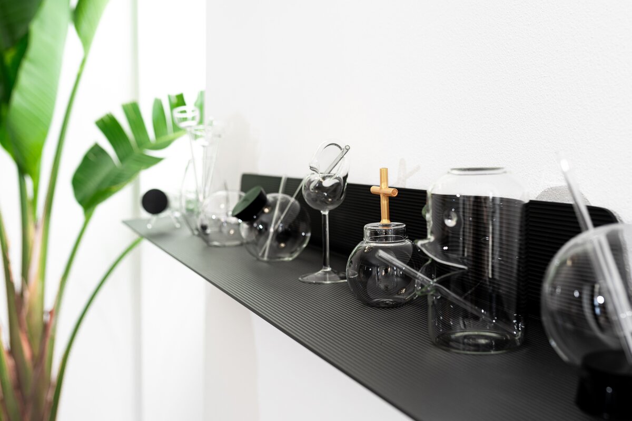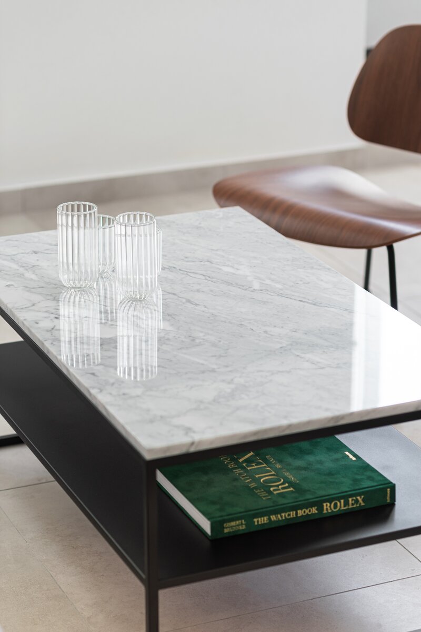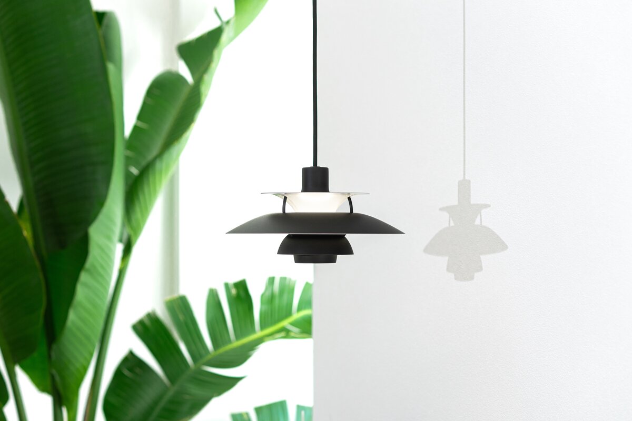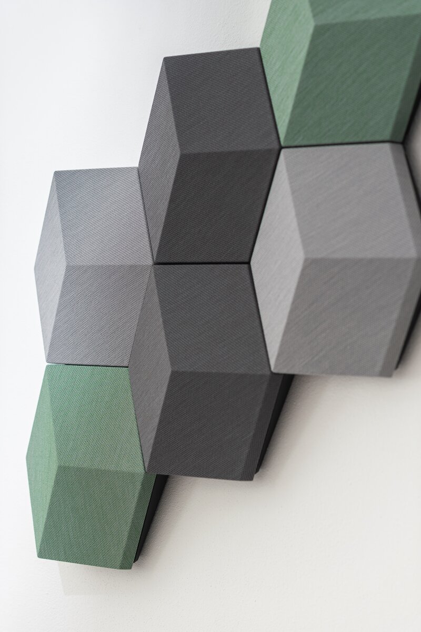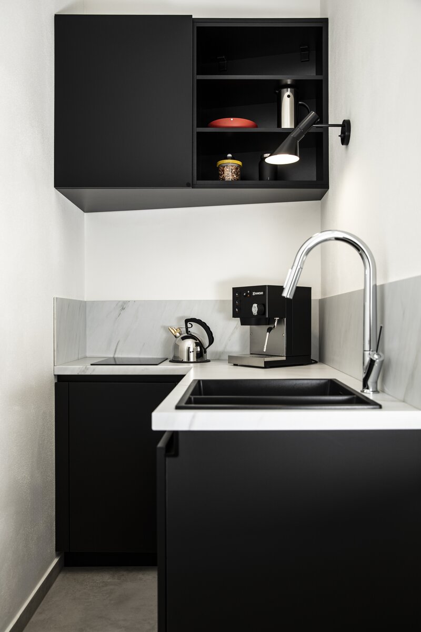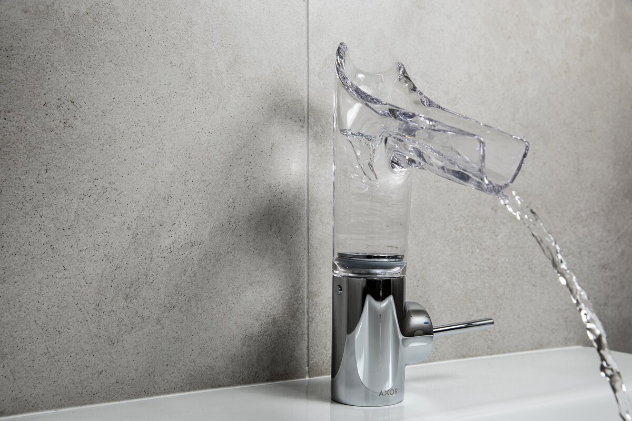| Author |
MgA. Martin Jakobsen |
| Studio |
Jakobsen Atelier® |
| Location |
Stavební 169/1, 602 00 Brno |
| Investor |
Jakobsen Atelier® |
| Supplier |
Jakobsen Atelier® |
| Date of completion / approval of the project |
September 2024 |
| Fotograf |
Mgr. Tereza Oprchalová, MgA. Matěj Dereck Hard |
Renovation of the Ground Floor Space of the Legendary Pub "U Zelené žáby" in Brno.
The main idea was to create an unusually designed modern environment that would serve as the company's headquarters and a place for meetings with clients. The construction work and bringing the project to the smallest details took almost two years. The original space, which was no longer suitable for its purpose as a pub, was reduced to an area of 40 m2 and integrated with everything necessary for the daily operation of the studio: social facilities, a fully equipped kitchenette, and a representative room. The most challenging task was to develop a design so that the penetrations, inspection doors, electrical panel, and integrated automation, including complete security with remote access (sensors, alarm, control units, voice control), were always physically accessible yet hidden.
The space features custom-made dark green paneling crafted from ash wood and the unique design of a half-ton concrete counter, fitted with semi-finished glass tubes used to make Jakobsen Design™ glasses. The exhibition focuses on the conscious use of durable, sustainable, and high-quality materials. Art collectors, admirers of beauty, and demanding clientele will find something to appreciate.
Studio of 40 m2, ceiling height of 3.2 m, oriented to the NW and SW.
Green building
Environmental certification
| Type and level of certificate |
-
|
Water management
| Is rainwater used for irrigation? |
|
| Is rainwater used for other purposes, e.g. toilet flushing ? |
|
| Does the building have a green roof / facade ? |
|
| Is reclaimed waste water used, e.g. from showers and sinks ? |
|
The quality of the indoor environment
| Is clean air supply automated ? |
|
| Is comfortable temperature during summer and winter automated? |
|
| Is natural lighting guaranteed in all living areas? |
|
| Is artificial lighting automated? |
|
| Is acoustic comfort, specifically reverberation time, guaranteed? |
|
| Does the layout solution include zoning and ergonomics elements? |
|
Principles of circular economics
| Does the project use recycled materials? |
|
| Does the project use recyclable materials? |
|
| Are materials with a documented Environmental Product Declaration (EPD) promoted in the project? |
|
| Are other sustainability certifications used for materials and elements? |
|
Energy efficiency
| Energy performance class of the building according to the Energy Performance Certificate of the building |
C
|
| Is efficient energy management (measurement and regular analysis of consumption data) considered? |
|
| Are renewable sources of energy used, e.g. solar system, photovoltaics? |
|
Interconnection with surroundings
| Does the project enable the easy use of public transport? |
|
| Does the project support the use of alternative modes of transport, e.g cycling, walking etc. ? |
|
| Is there access to recreational natural areas, e.g. parks, in the immediate vicinity of the building? |
|
