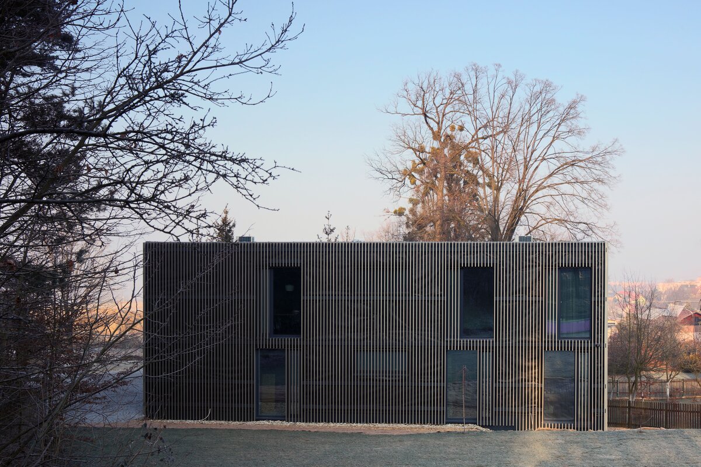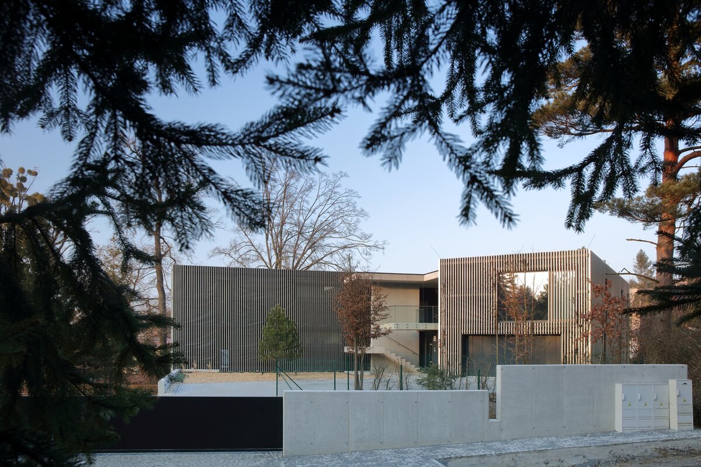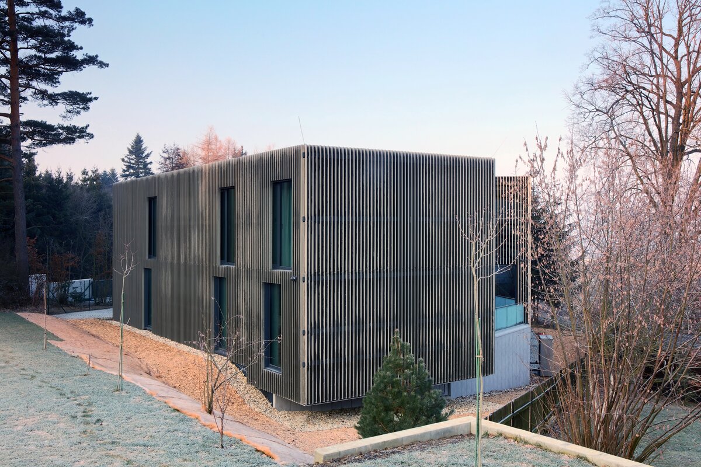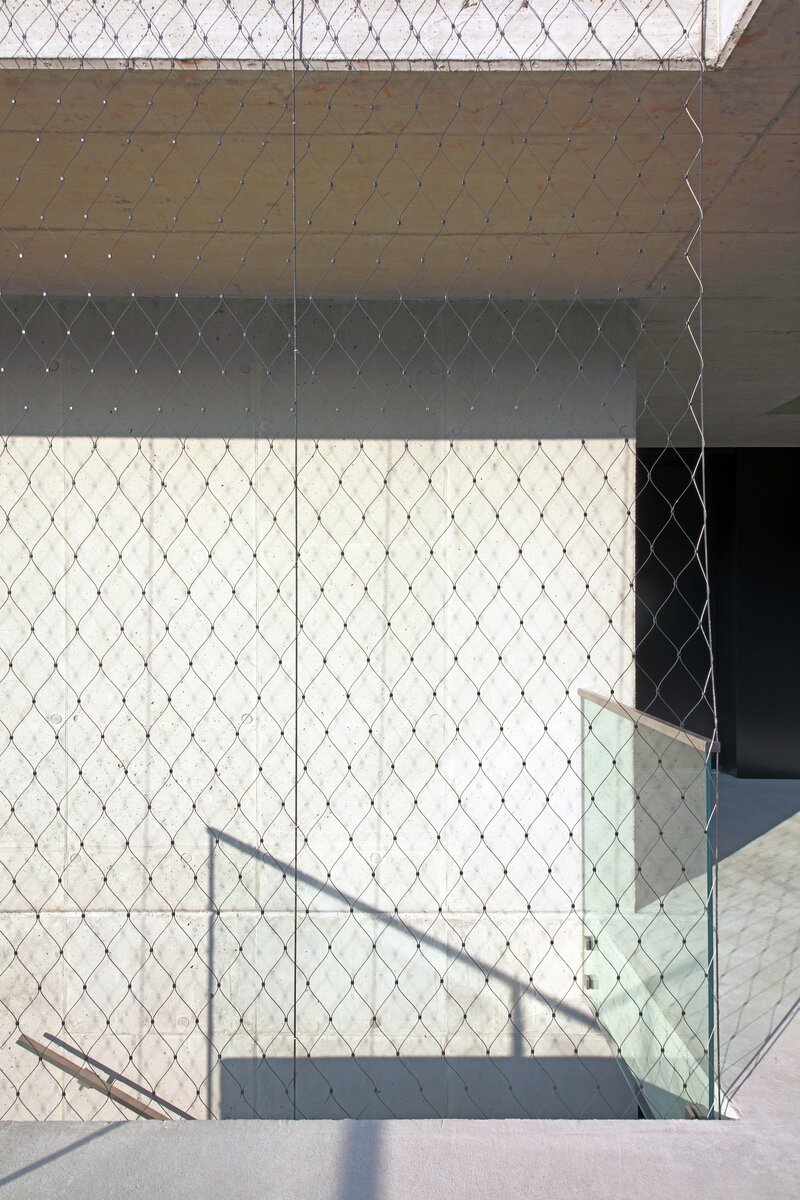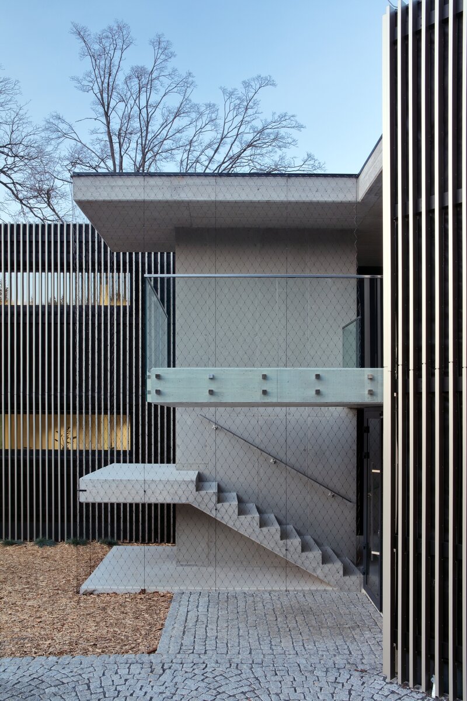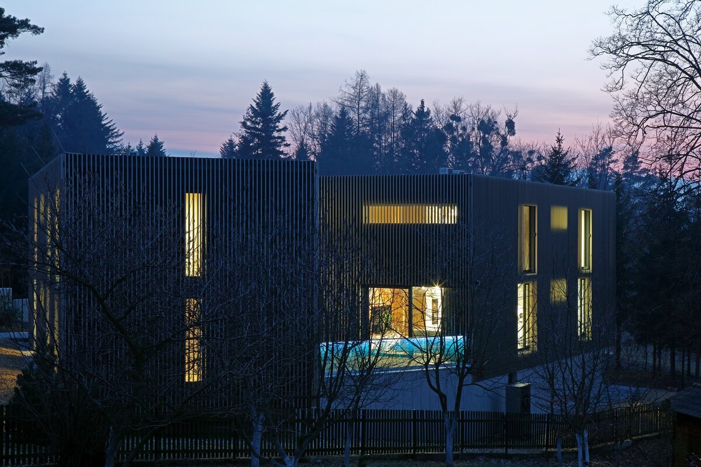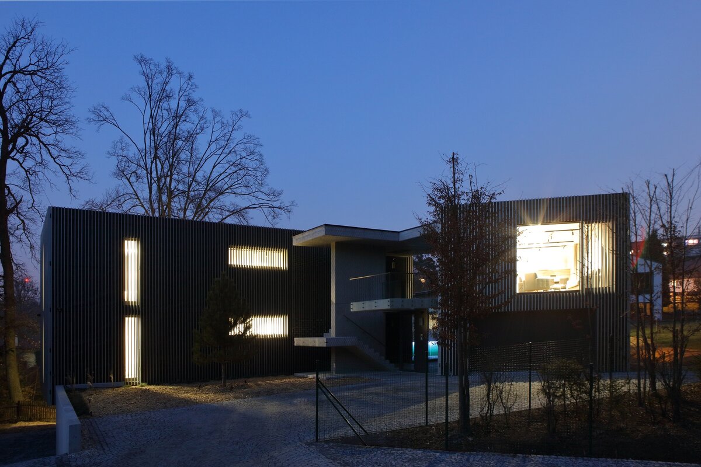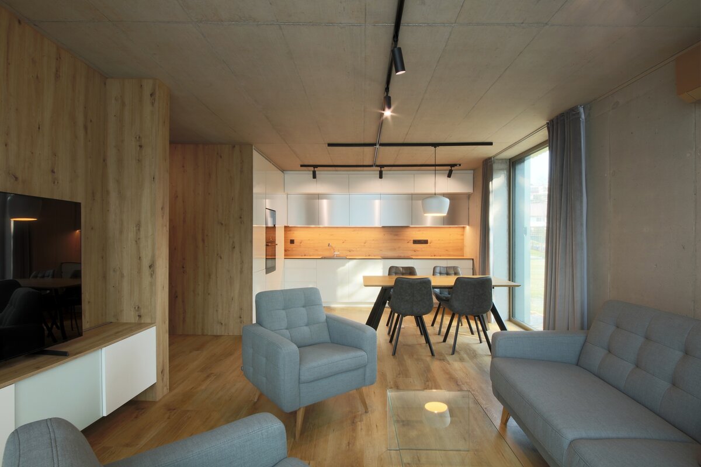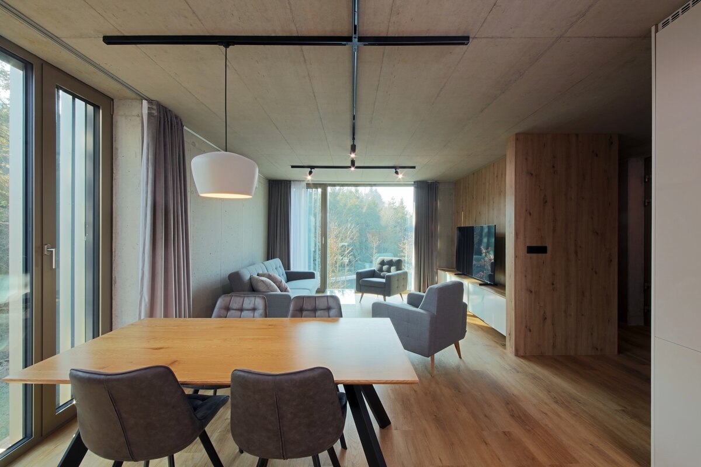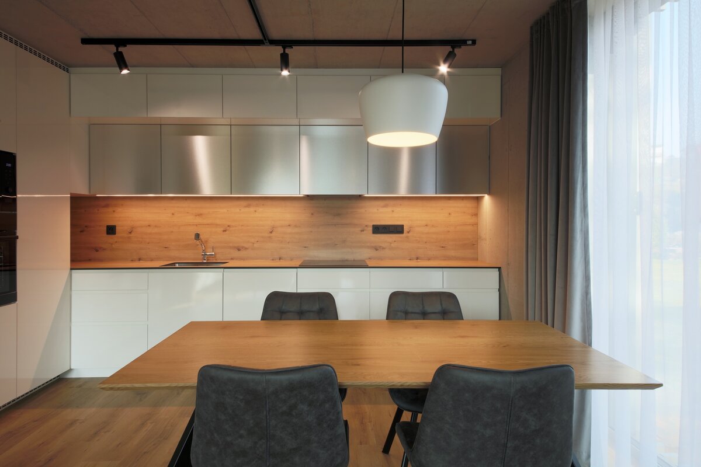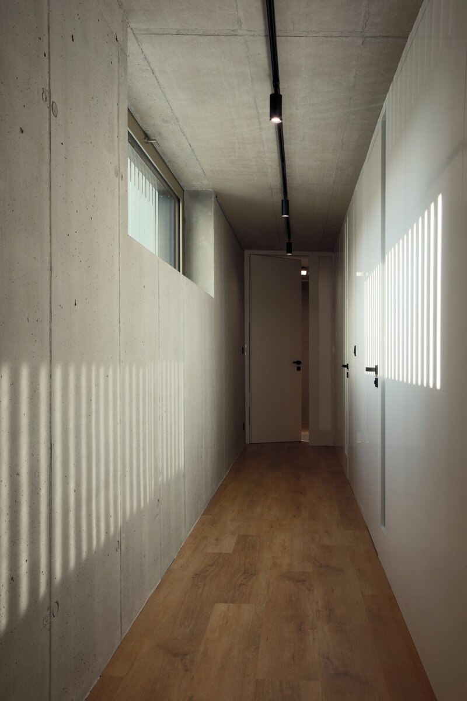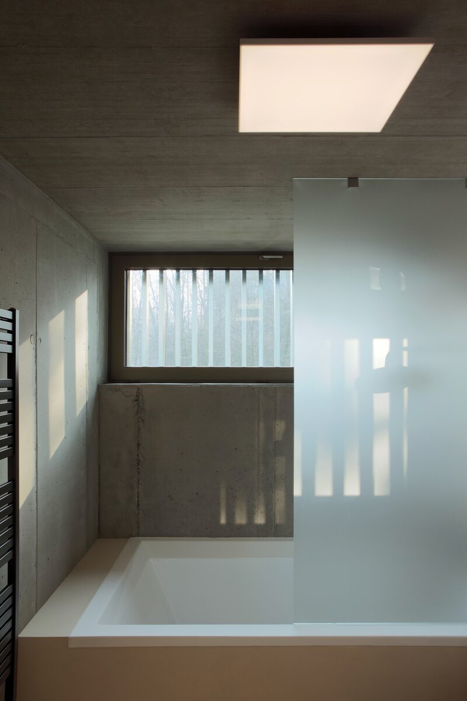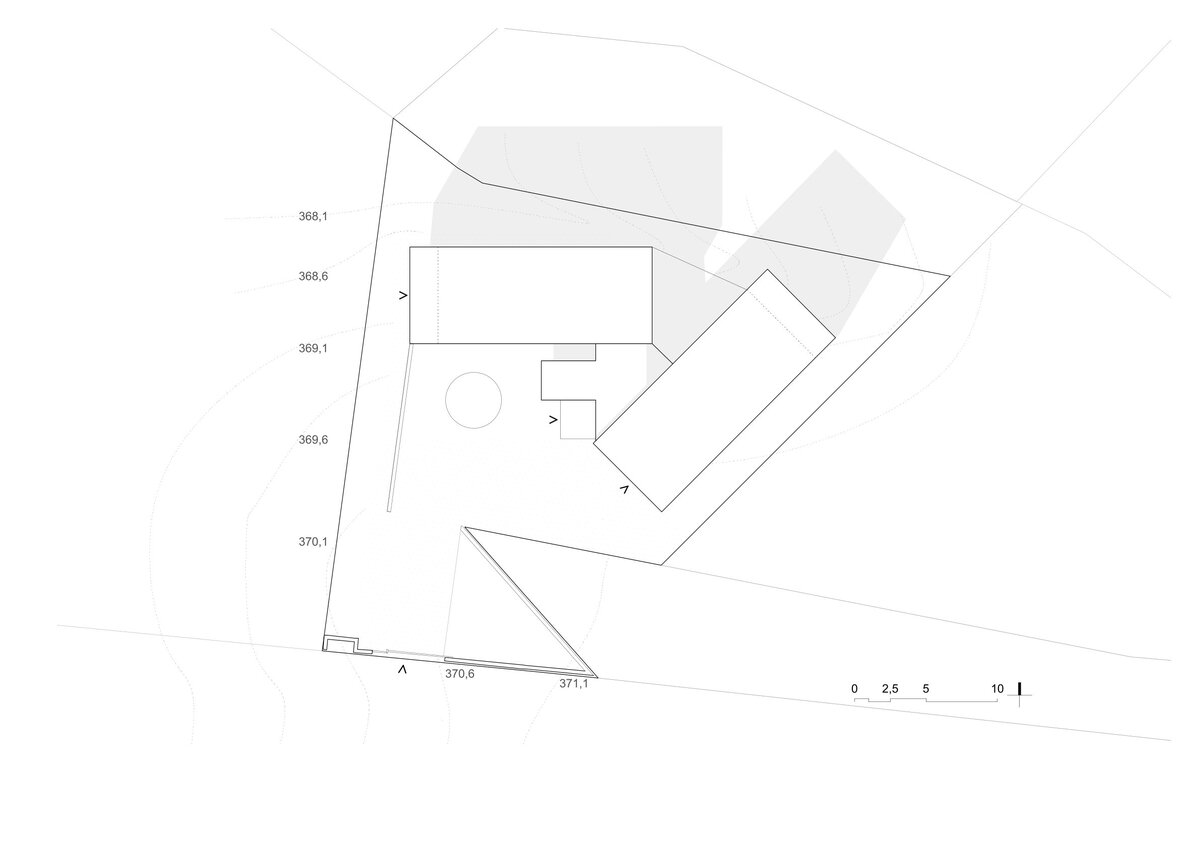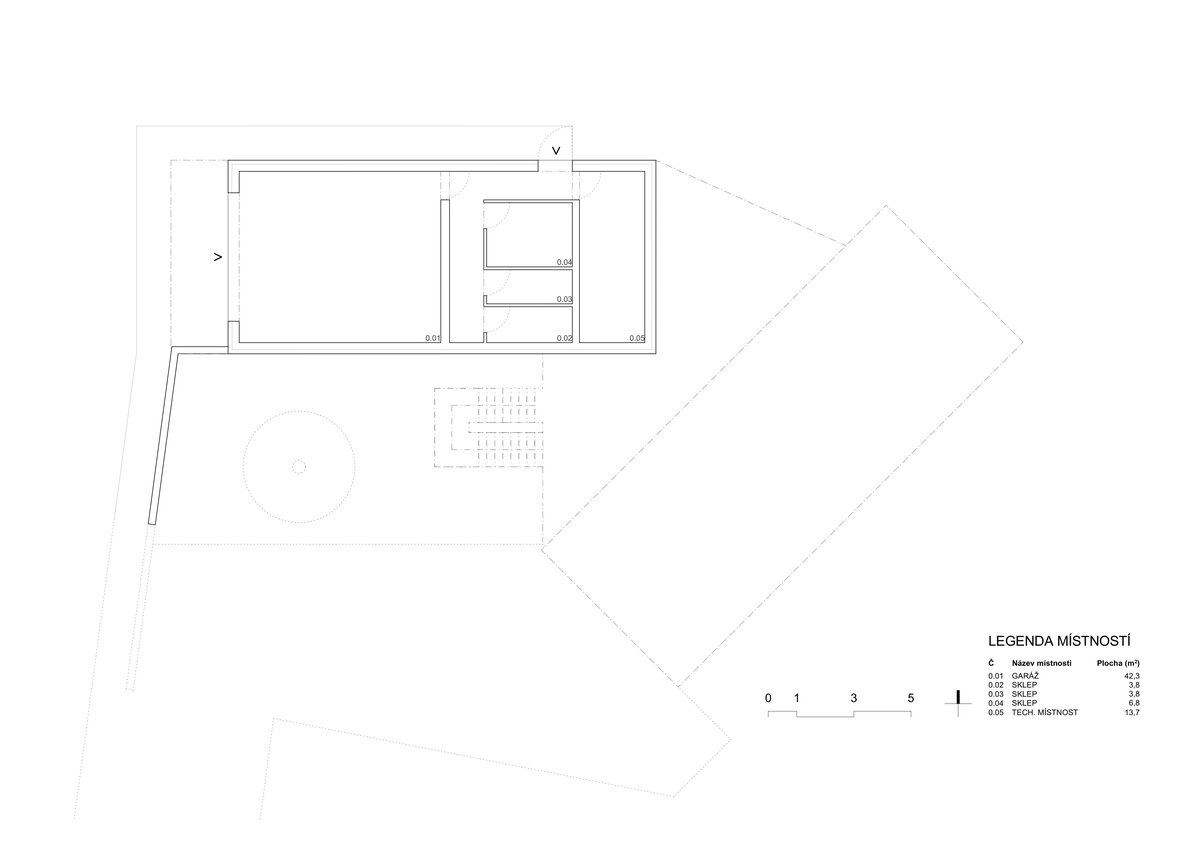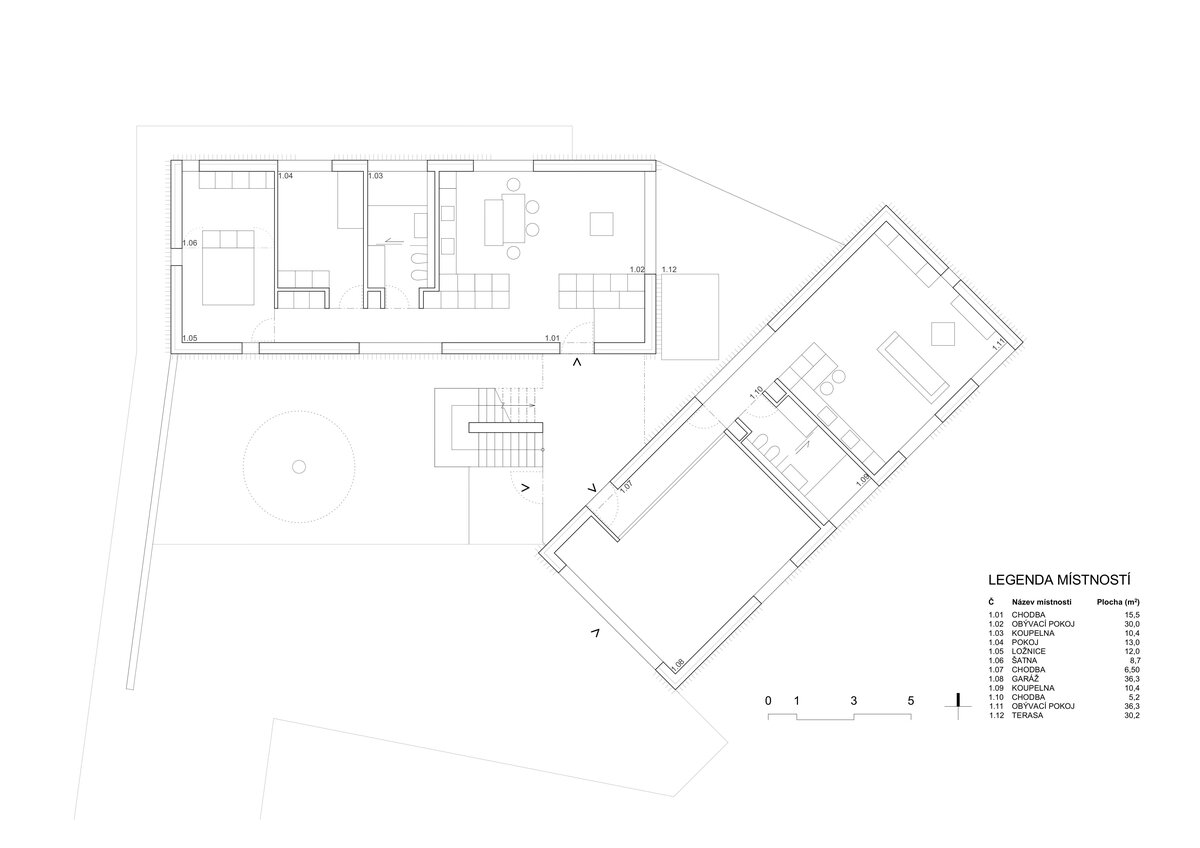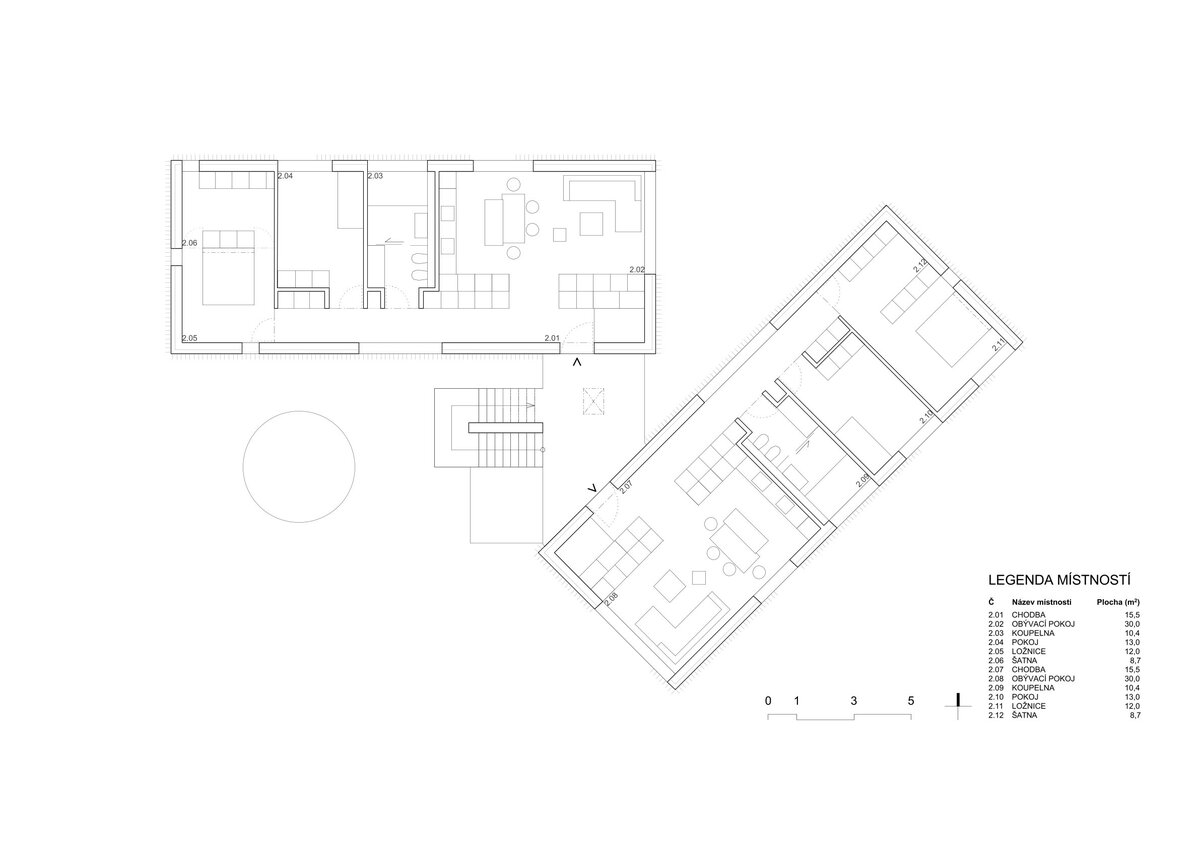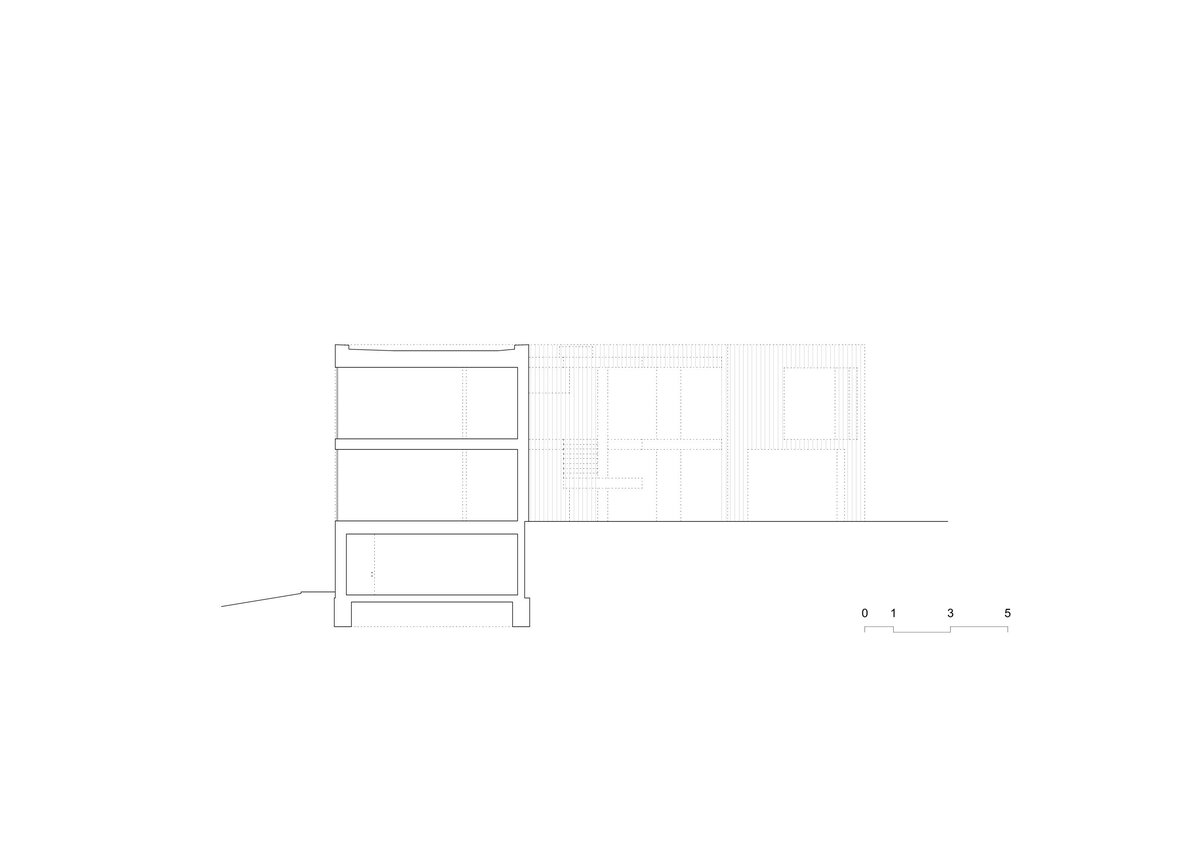| Author |
Doc. Ing. arch. Zdeněk Trefil |
| Studio |
TREF-Architekti |
| Location |
Podlesí 649, Valašské Meziříčí 75701 |
| Collaborating professions |
Ing. arch. Helena Suchánková, Ing. arch. Jan Šimíček, Ing. arch, Jaroslav Hlinka - architektonická část, stavební inženýr, TZB, statika, dopravní inženýr, |
| Investor |
Libor Gadas, V Zeleném údolí č.p.1304/15, Praha 4-Kunratice, 14800 Praha 414 |
| Supplier |
Stabvba realizována subdodavatelsky |
| Date of completion / approval of the project |
September 2024 |
| Fotograf |
Robert Žákovič |
Pozemek je situován na jižní periferii města, v těsném sousedství borového háje na jeho jižní a vzrostlých majestátních lip na severní hranici. Složitá topografie i půdorysná geometrie a relativně malá rozloha pozemku (900m2) včetně požadavku na ekonomii výstavby byly určující pro výsledný koncept zástavby i volbu technologie..
Výsledkem je koncept dvou vzájemně posunutých 2 podlažních lapidárních hranolů, kopírujících jižní a severní hranici parcely, spojených exteriérovým schodištěm, vstupem i terasou v přízemí.
Severní hranol je podsklepený a v suterénu nabízí garáž a skladové prostory, v navazujícím 1. a 2.NP pak vždy obsahuje po 1 bytové jednotce o velikosti 3 + KK.
1 245 / 5 000
The land is situated on the southern outskirts of the city, in close proximity to a pine grove on its southern and tall majestic linden trees on its northern border. The complex topography and floor plan geometry and the relatively small area of the land (900m2) including the requirement for construction economy were decisive for the resulting development concept and choice of technology.
The result is a concept of two mutually shifted 2-storey lapidary prisms, copying the southern and northern borders of the plot, connected by an exterior staircase, entrance and terrace on the ground floor.
The northern prism has a basement and offers a garage and storage space in the basement, while the connecting 1st and 2nd floors each contain 1 apartment unit of 3 + KK size. The southern prism then offers a double garage and service areas on the ground floor, and on the 2nd floor again a 3 + KK apartment with beautiful views of the western landscape.
Each of the living spaces of all apartments offers views of the majestic surrounding greenery of linden trees on the north side and pine trees on the south side.
The exposed concrete and lamella facade in colors corresponding to the color of the trunks of the surrounding pine trees, metal and glass in the exterior and concrete, glass and wood in the interior of the individual apartments create a characteristic dualism of the internal and external nature of the house, reflecting the clash of the natural and built environment.
Materials used: exposed monolithic reinforced concrete, AL-lamellas, granite cube, wood, steel, glass.
Heat source: Water-air heat pump
Plot number: 1085/3
Built-up area: 300 m2
Built-up area: 2,251 m3
Number of functional units: 3
Paved areas: 274 m2
Costs of implementation: approx. 15 million CZK
Green building
Environmental certification
| Type and level of certificate |
-
|
Water management
| Is rainwater used for irrigation? |
|
| Is rainwater used for other purposes, e.g. toilet flushing ? |
|
| Does the building have a green roof / facade ? |
|
| Is reclaimed waste water used, e.g. from showers and sinks ? |
|
The quality of the indoor environment
| Is clean air supply automated ? |
|
| Is comfortable temperature during summer and winter automated? |
|
| Is natural lighting guaranteed in all living areas? |
|
| Is artificial lighting automated? |
|
| Is acoustic comfort, specifically reverberation time, guaranteed? |
|
| Does the layout solution include zoning and ergonomics elements? |
|
Principles of circular economics
| Does the project use recycled materials? |
|
| Does the project use recyclable materials? |
|
| Are materials with a documented Environmental Product Declaration (EPD) promoted in the project? |
|
| Are other sustainability certifications used for materials and elements? |
|
Energy efficiency
| Energy performance class of the building according to the Energy Performance Certificate of the building |
B
|
| Is efficient energy management (measurement and regular analysis of consumption data) considered? |
|
| Are renewable sources of energy used, e.g. solar system, photovoltaics? |
|
Interconnection with surroundings
| Does the project enable the easy use of public transport? |
|
| Does the project support the use of alternative modes of transport, e.g cycling, walking etc. ? |
|
| Is there access to recreational natural areas, e.g. parks, in the immediate vicinity of the building? |
|
