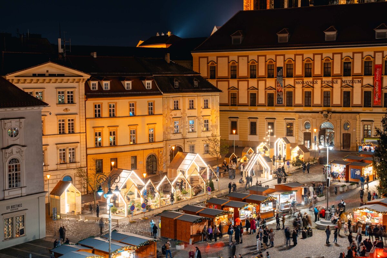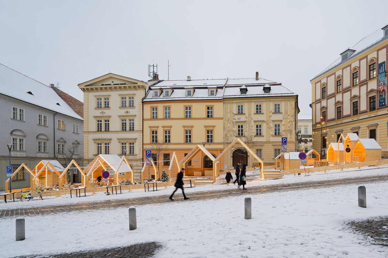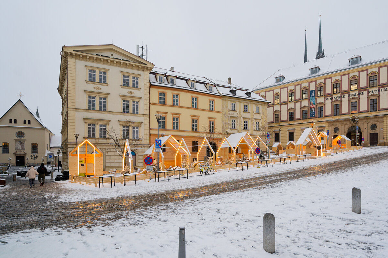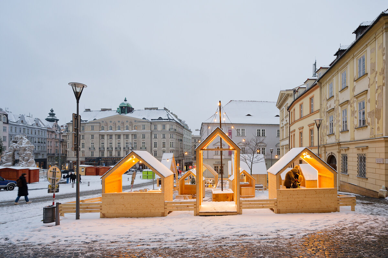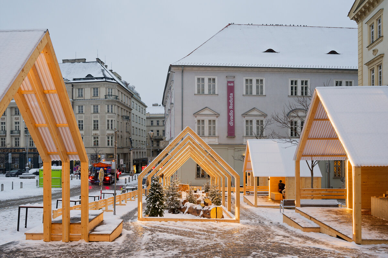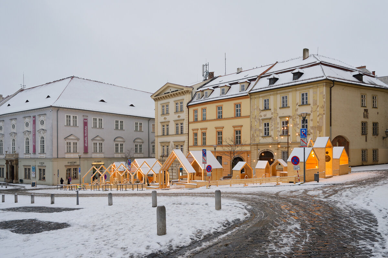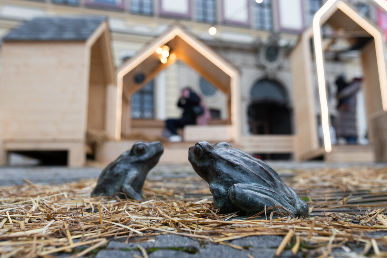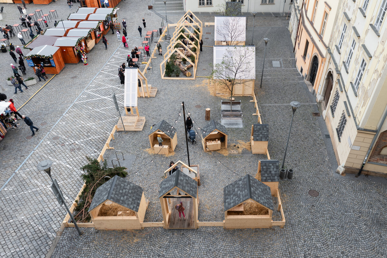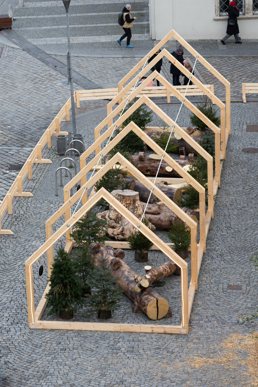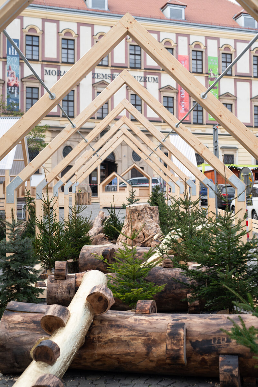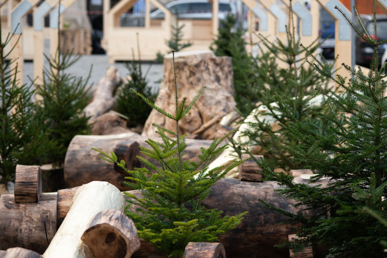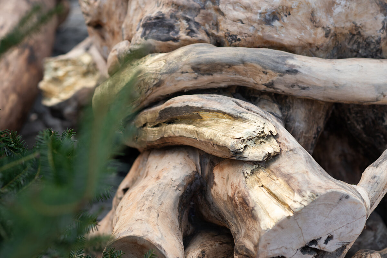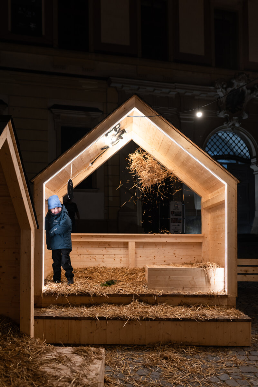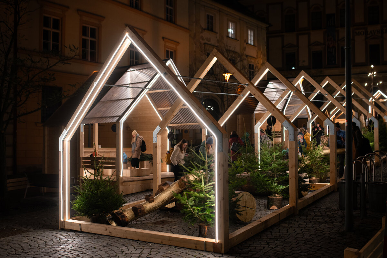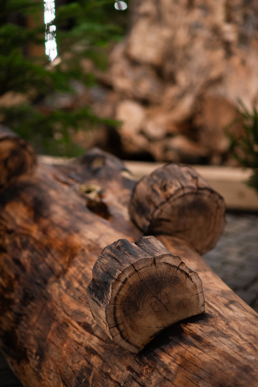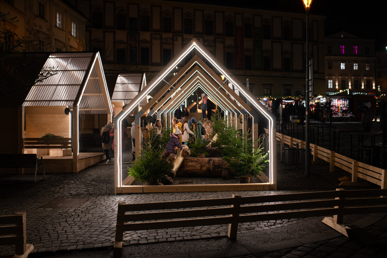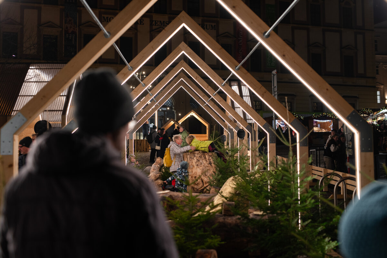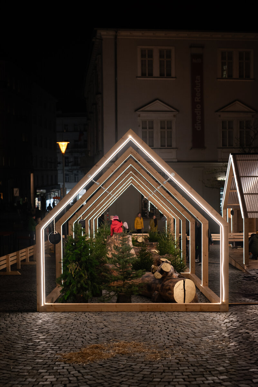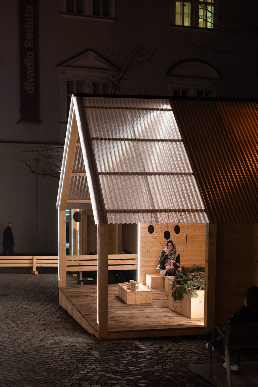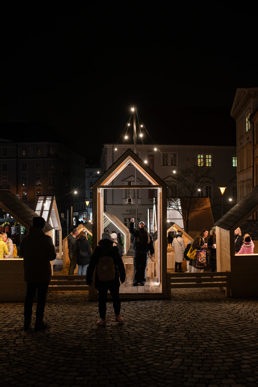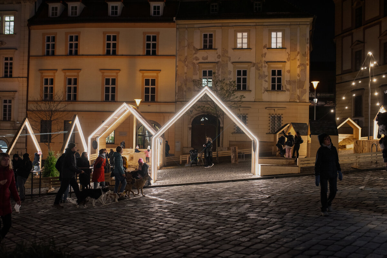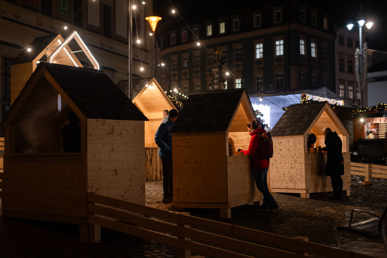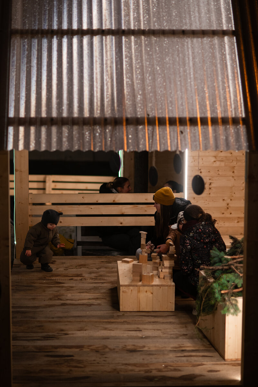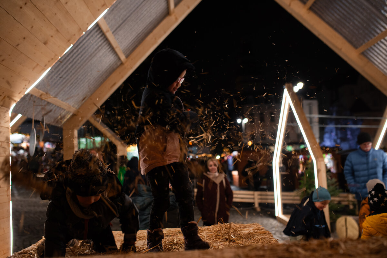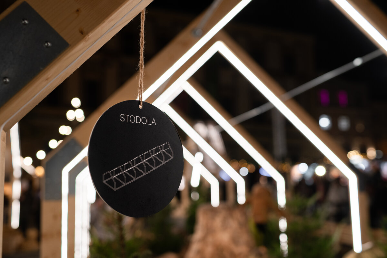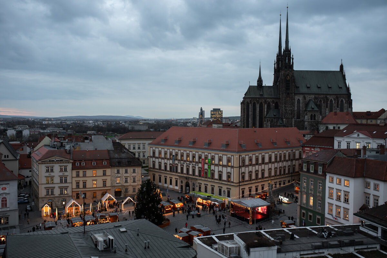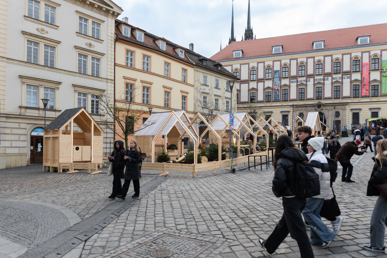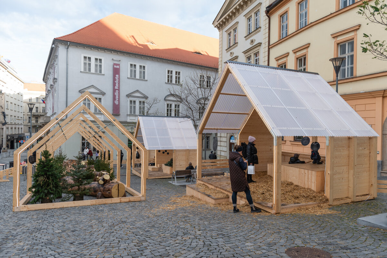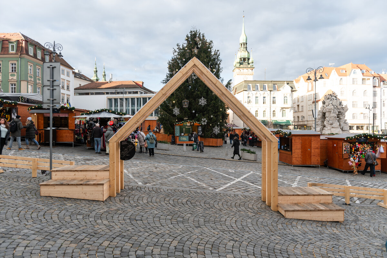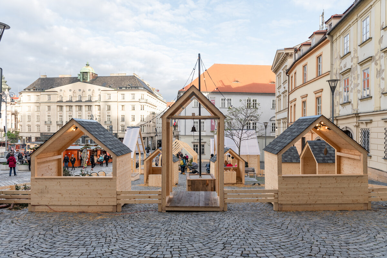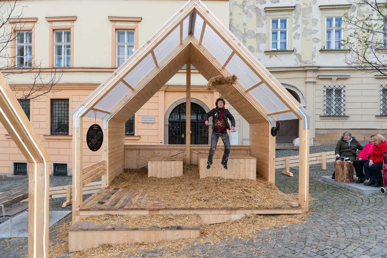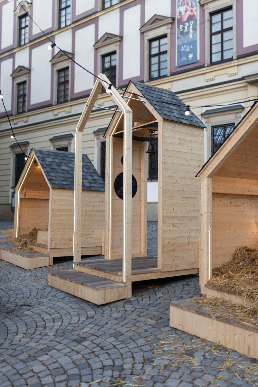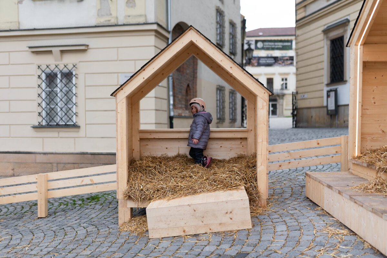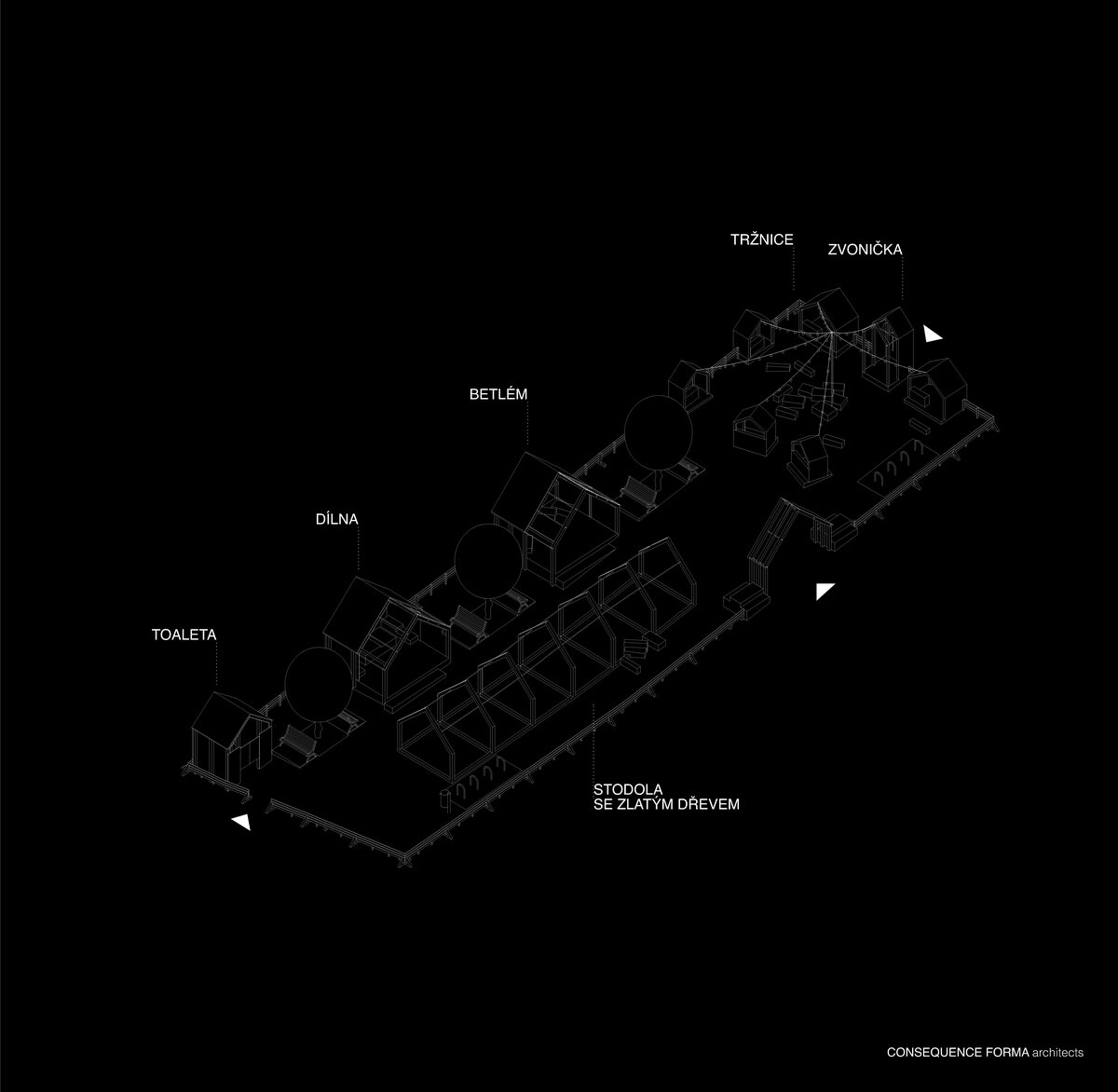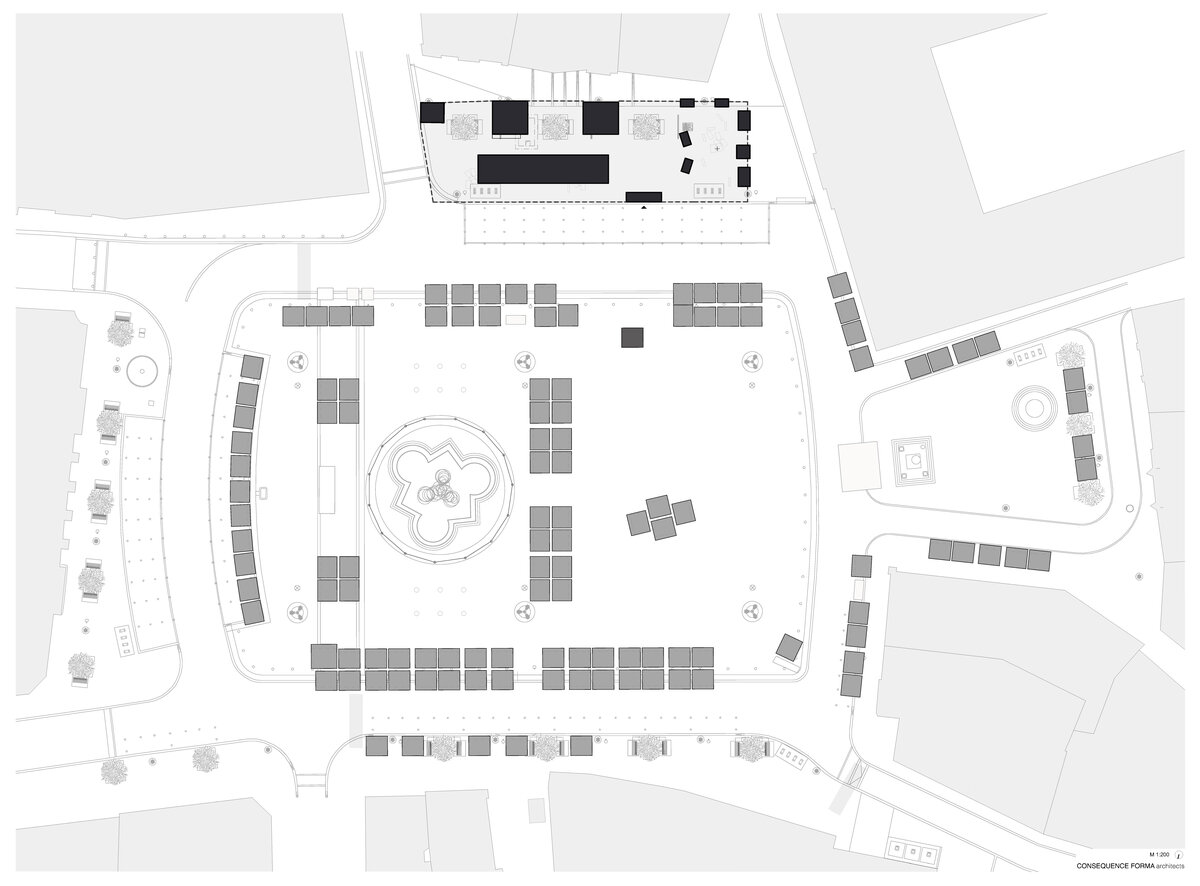| Author |
Hlavní autor: Consequence forma architects, Ing. arch. MArch. Janica Šipulová, Ing. arch. Martin Sládek. Umělecká instalace Zlaté dřevo: MgA. Veronika Plátková |
| Studio |
Consequence forma architects |
| Location |
Zelný trh, Brno, Česko |
| Collaborating professions |
Tým Consequence forma architects: Ing. arch. Lea Poráčová, Dominik Zelinka, Martin Drábek. Grafika neonových nápisů: Lukáš Kijonka. Statika: Ing. Tomáš Pacík. Umělecká instalace Zlaté dřevo: MgA. Veronika Plátková. |
| Investor |
ÚMČ Brno-střed |
| Supplier |
Alan Sekula www.nabytek-sekula.cz
Umělecká instalace Zlaté dřevo: MgA. Veronika Plátková |
| Date of completion / approval of the project |
November 2024 |
| Fotograf |
Tereza Oprchalová, Peter Šmídek, Štěpán Plucar |
Life is about being outdoors and meeting people. New connections are key to life and public spaces, with their ideas and thoughts, along with courage, freedom and a sense of safety, can support these connections. Through multi-disciplinary public projects, such as the Children's Christmas Village on the Green Market, **Consequence Forma Architects** aims to engage local communities and improve the potential and quality of public spaces. A key theme that links these projects is the concept of local maximisation.
The Children's Village project is a temporary installation that transforms the Green Market into an interactive, festive space for families during the Christmas season. Inspired by traditional Wallachian architecture, the village uses natural materials such as wood and straw to create a warm and welcoming atmosphere for children and adults alike. It offers various activities and opportunities for social interaction, including educational experiences. This project shows how temporary interventions can have a significant cultural and social impact even over a short period of time.
The Children's Village project is not just an aesthetic experience, but has a deeper goal - to bring tranquility, natural aesthetics and inspiration to urban space. Using traditional Wallachian building elements combined with modern designs, it creates a space that is not just for children, but for everyone who wants to engage in play, creation and relaxation. This installation aims to bring a piece of nature and simplicity to Brno, not only during the Christmas season.
Our goal is to make public spaces places that bring people together, inspire creativity and foster relationships, contributing to the overall quality of urban life. Projects like the Children's Village have the potential to inspire other cities to rethink how they design and use public spaces.
The Children's Village project is an example of how public spaces can not only aesthetically enrich the urban environment, but also create a space for interaction, creativity and social gathering. This project shows how temporary interventions can have a long-term cultural and social impact that contributes to the creation of quality public spaces. Children's Village not only brings natural aesthetics to the urban environment, but also inspires new approaches in the design of public spaces.
The Christmas Village on the Green Market creates a space for play and gathering in the run-up to Christmas. The austere, Wallachian-inspired village on a smaller scale contains several themed stations. Upon entering the village, visitors are greeted by an entrance gate that defines the boundaries of this magical space.
On the right hand side at the top of the square is a children's marketplace of traditional stalls, dominated by a bell tower with a wishing bell. Atmosphere and coherence are created by the chains of lights that emanate from the centre of the marketplace and the straw stacks that complete the overall impression. The existing trees with benches are complemented by a children's workshop and a nativity scene, which serve as spaces for play and creation.
One of the main attractions of the village is the Barn, a wooden structure that serves as a place to meet and relax. The barn is filled with forest trees and the mystical installation Golden Wood by sculptor Veronika Plátková. This space serves not only children, but also adults who can relax in it.
The studio has been installing old tree trunks in public spaces for a long time, so they came up with the commission to create an art installation using tree trunks. The art installation Golden Wood is designed to be monumental and create a significant visual element in the space. The trunks that are part of this installation have been carefully treated, stripped of their bark, tanned and covered with a golden patina. This process creates a solemn, almost fairy-tale-like impression. The installation is not a realistic depiction of nature, but rather an abstract, symbolic representation that evokes the forest landscape and invites the imagination.
The Golden Wood installation is made of massive logs of different types of wood and stump. The logs are perfectly stripped of their bark, patinated by tanning and gilding, and surface treated against staining. Some of the logs are joined with steel pins, forming a jigsaw. These logs are secured with strong wedges to prevent them from rolling and toppling over.
Green building
Environmental certification
| Type and level of certificate |
-
|
Water management
| Is rainwater used for irrigation? |
|
| Is rainwater used for other purposes, e.g. toilet flushing ? |
|
| Does the building have a green roof / facade ? |
|
| Is reclaimed waste water used, e.g. from showers and sinks ? |
|
The quality of the indoor environment
| Is clean air supply automated ? |
|
| Is comfortable temperature during summer and winter automated? |
|
| Is natural lighting guaranteed in all living areas? |
|
| Is artificial lighting automated? |
|
| Is acoustic comfort, specifically reverberation time, guaranteed? |
|
| Does the layout solution include zoning and ergonomics elements? |
|
Principles of circular economics
| Does the project use recycled materials? |
|
| Does the project use recyclable materials? |
|
| Are materials with a documented Environmental Product Declaration (EPD) promoted in the project? |
|
| Are other sustainability certifications used for materials and elements? |
|
Energy efficiency
| Energy performance class of the building according to the Energy Performance Certificate of the building |
|
| Is efficient energy management (measurement and regular analysis of consumption data) considered? |
|
| Are renewable sources of energy used, e.g. solar system, photovoltaics? |
|
Interconnection with surroundings
| Does the project enable the easy use of public transport? |
|
| Does the project support the use of alternative modes of transport, e.g cycling, walking etc. ? |
|
| Is there access to recreational natural areas, e.g. parks, in the immediate vicinity of the building? |
|
