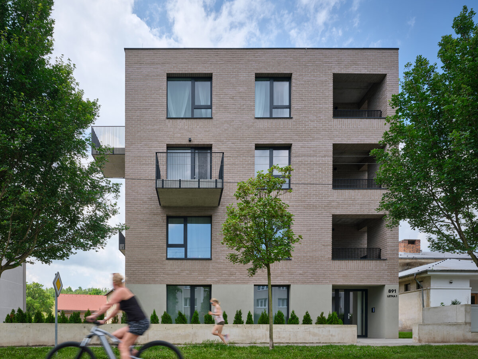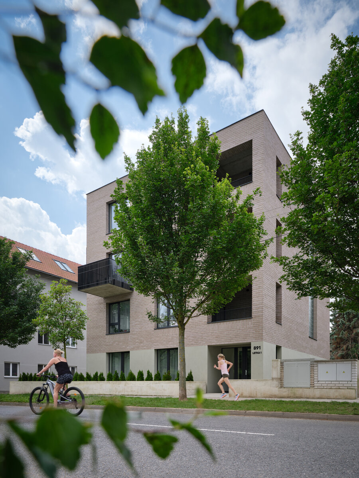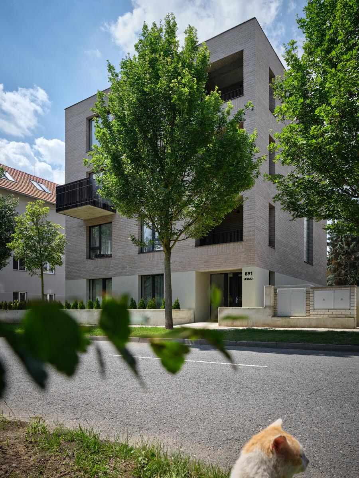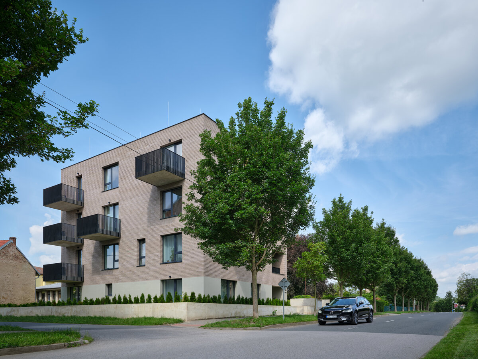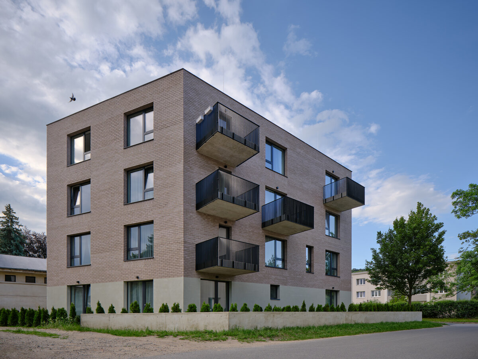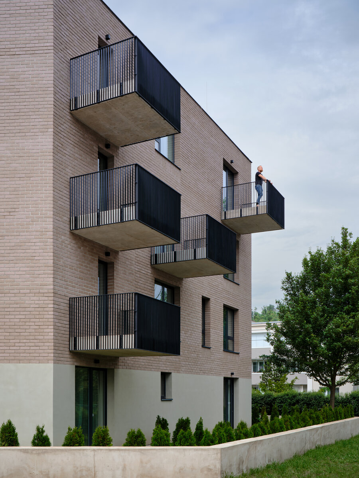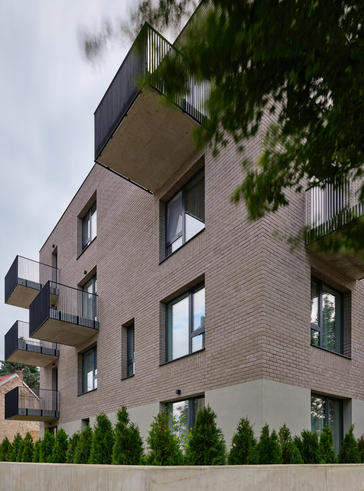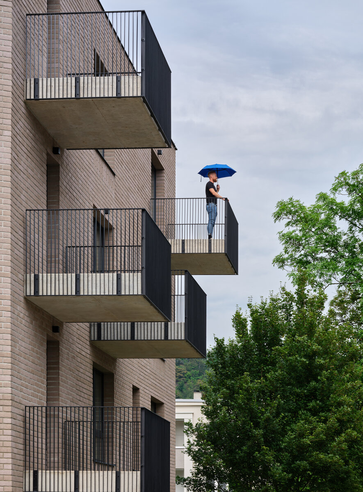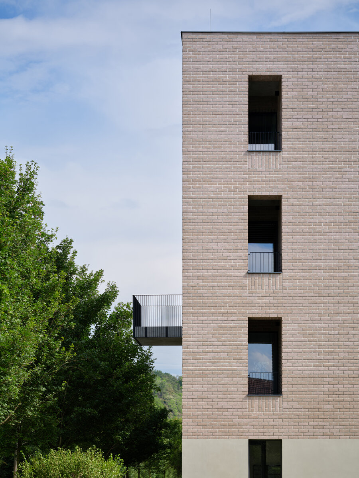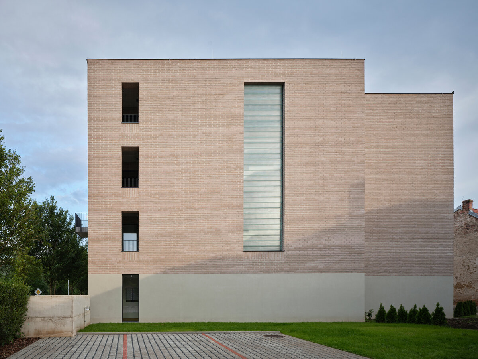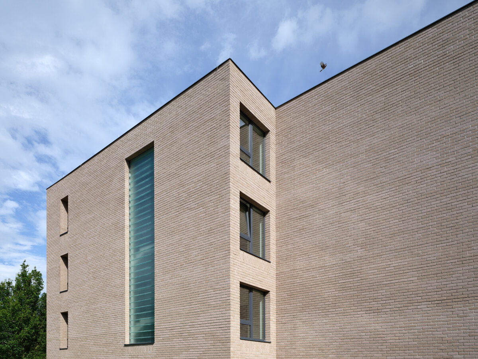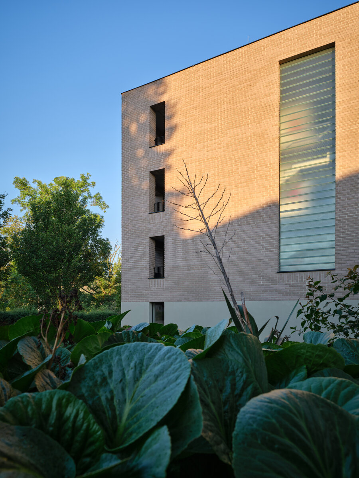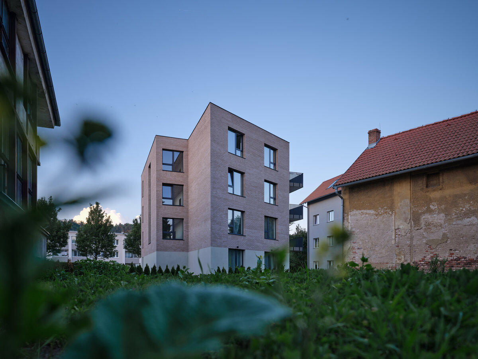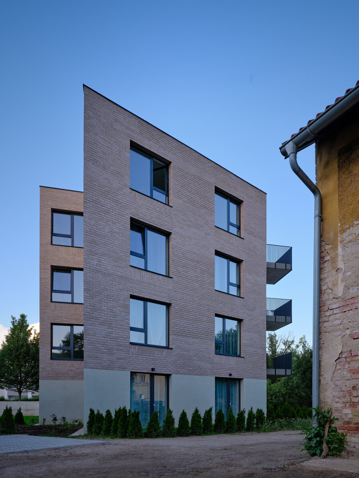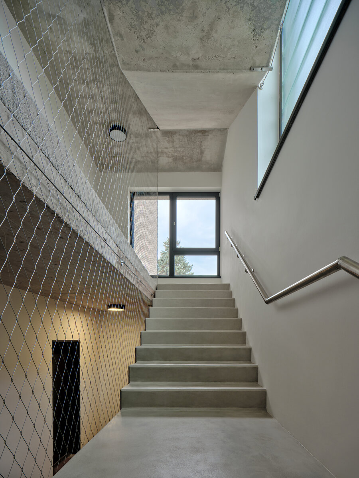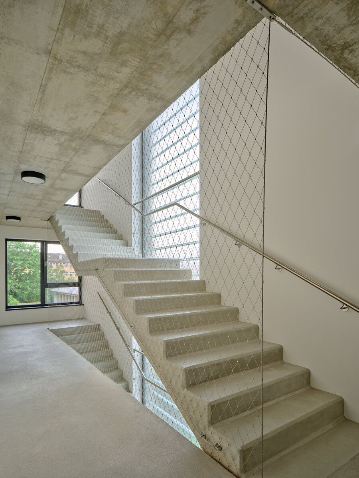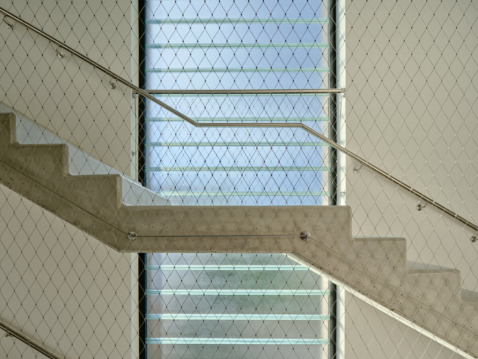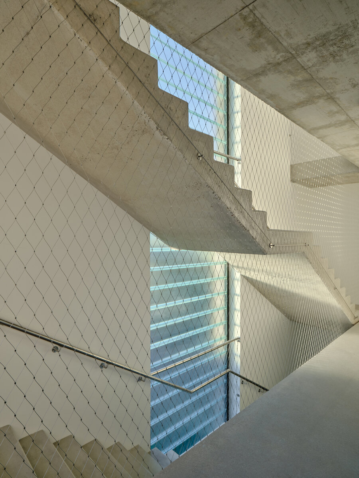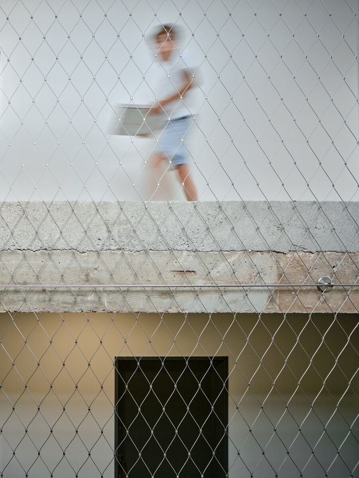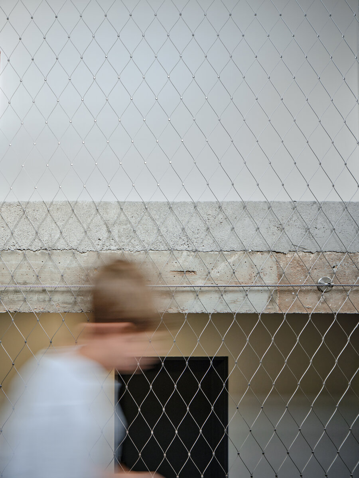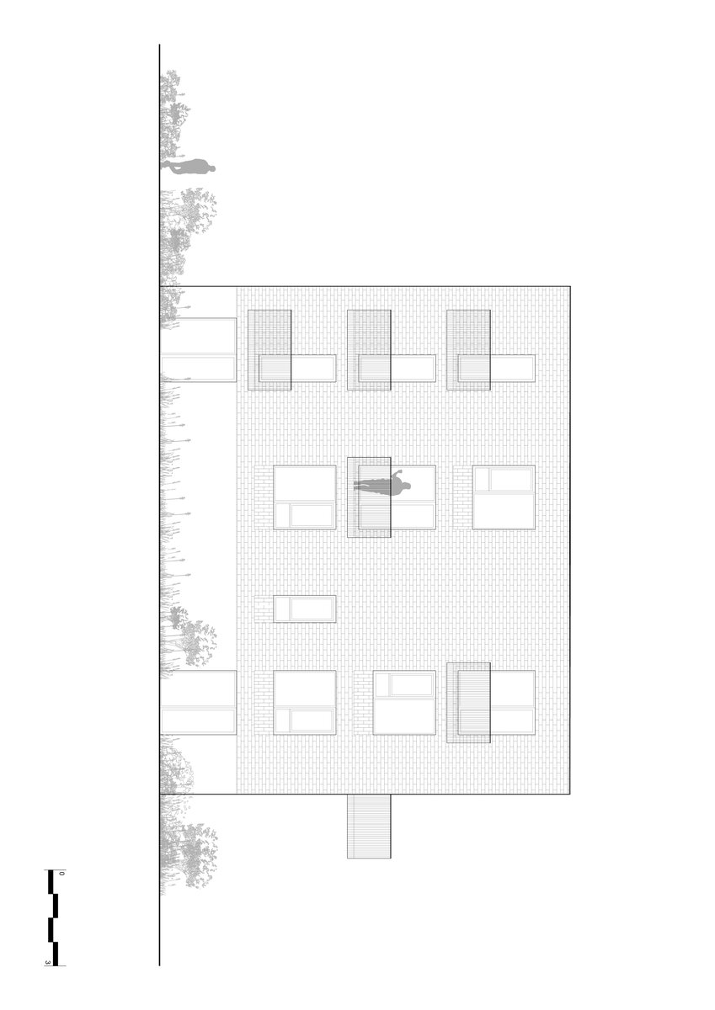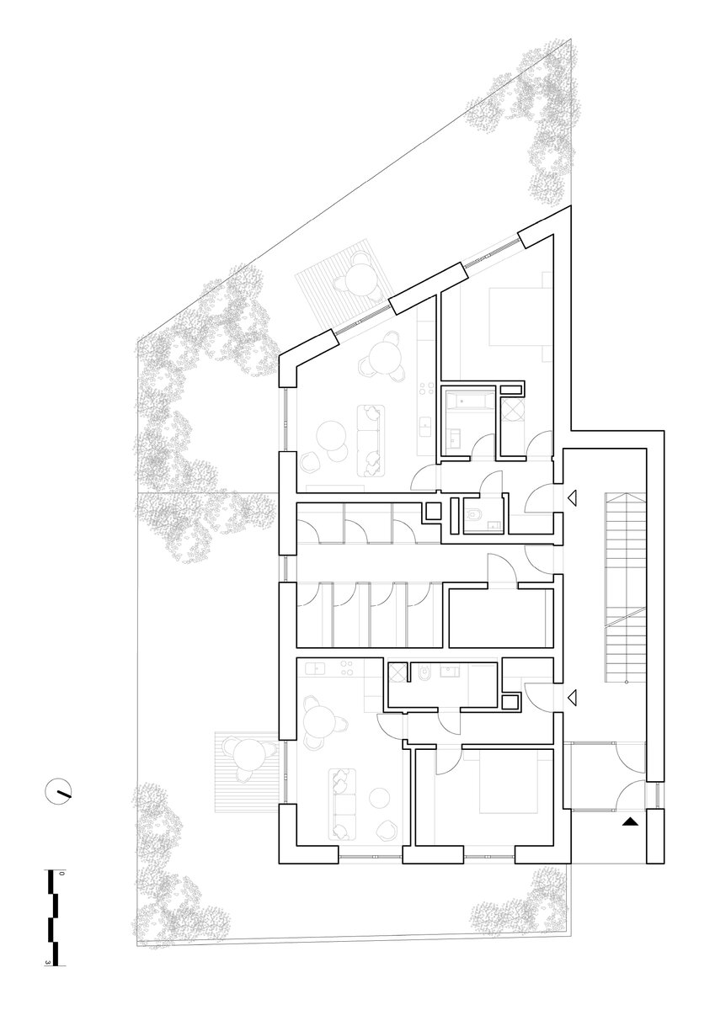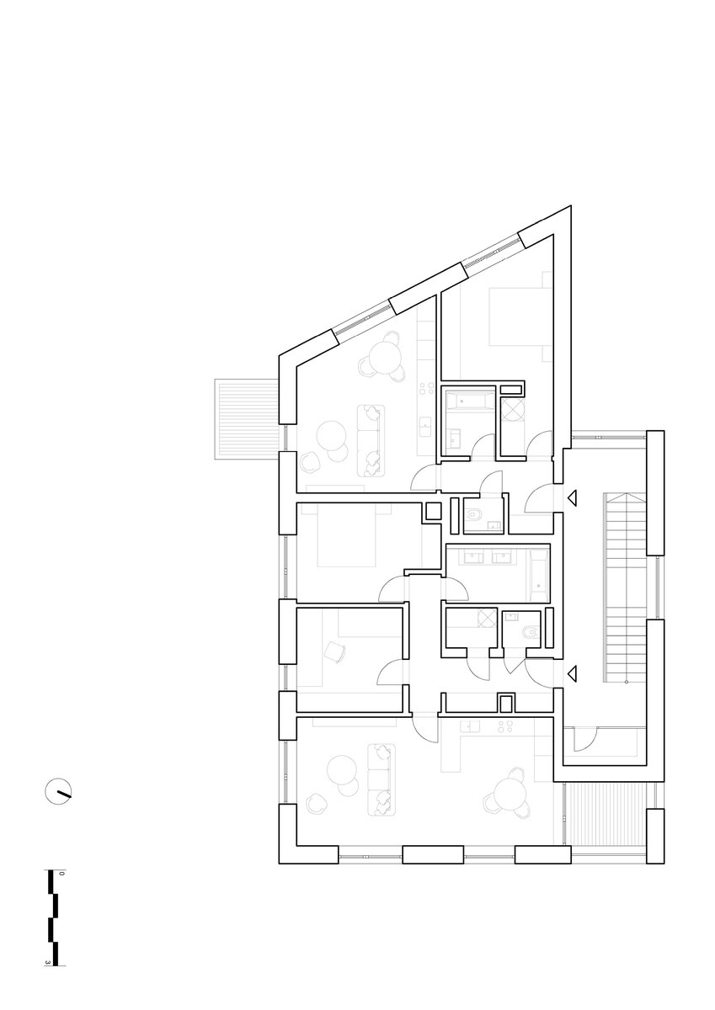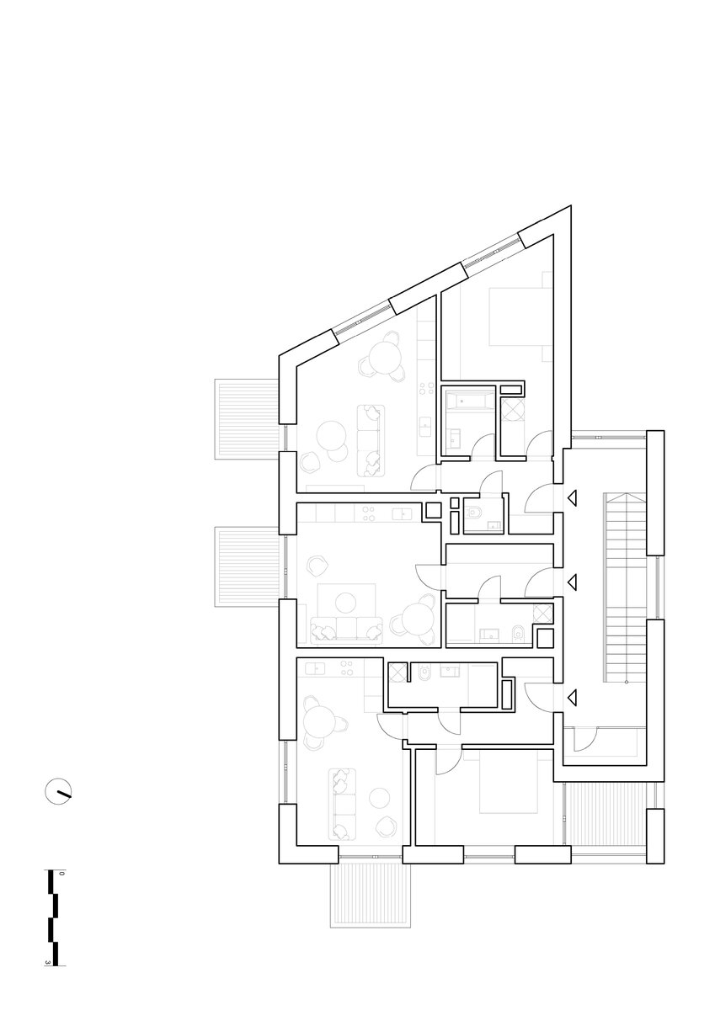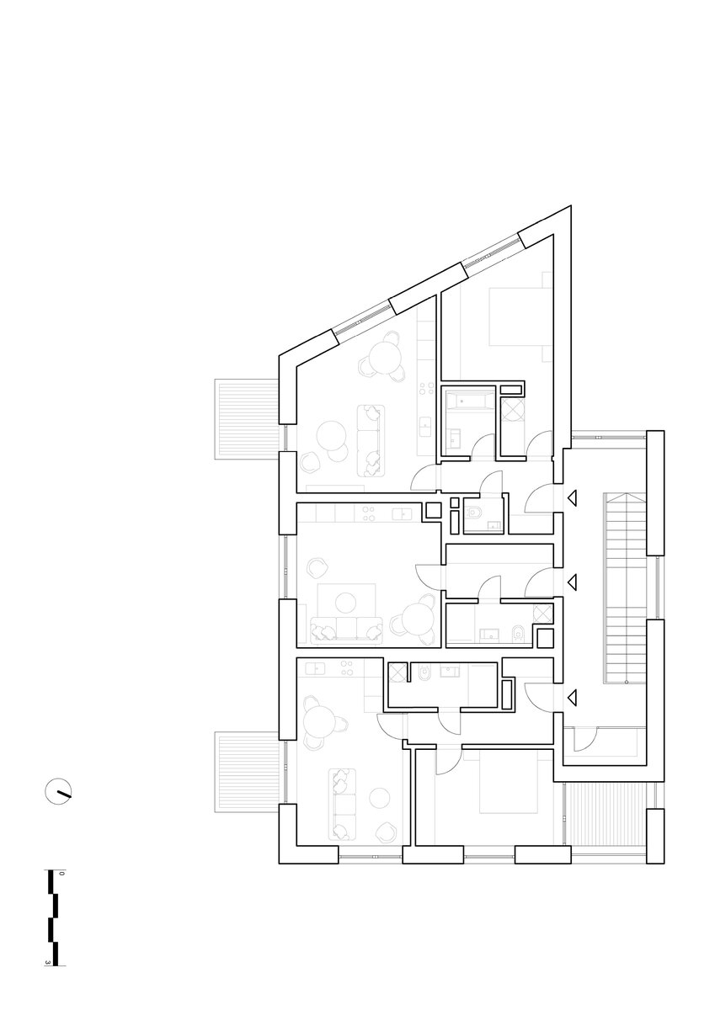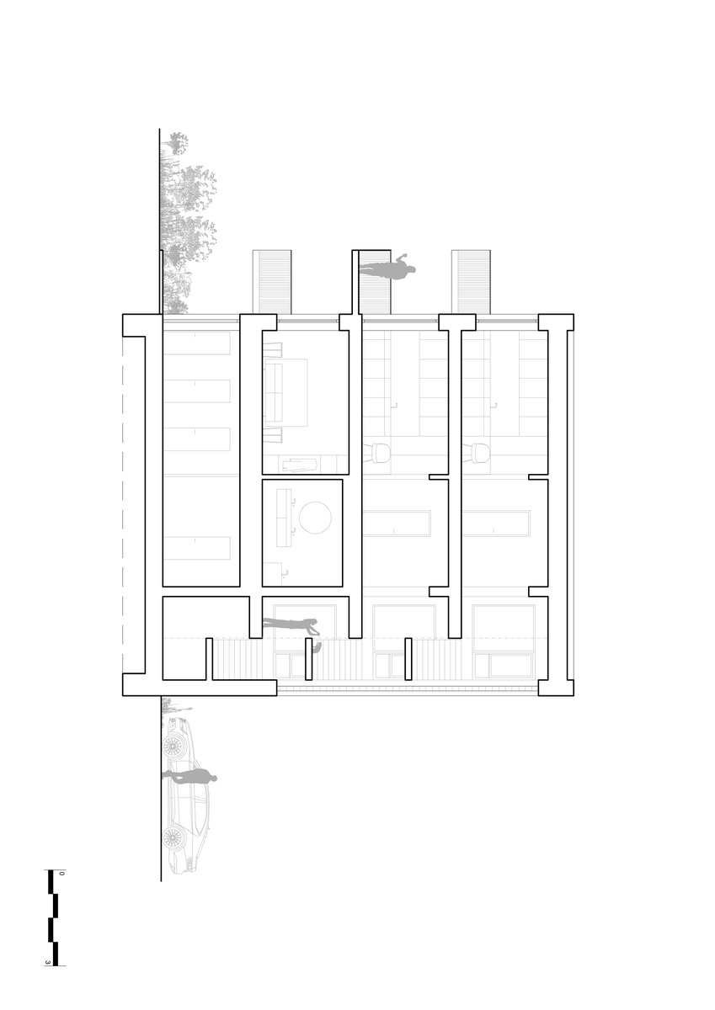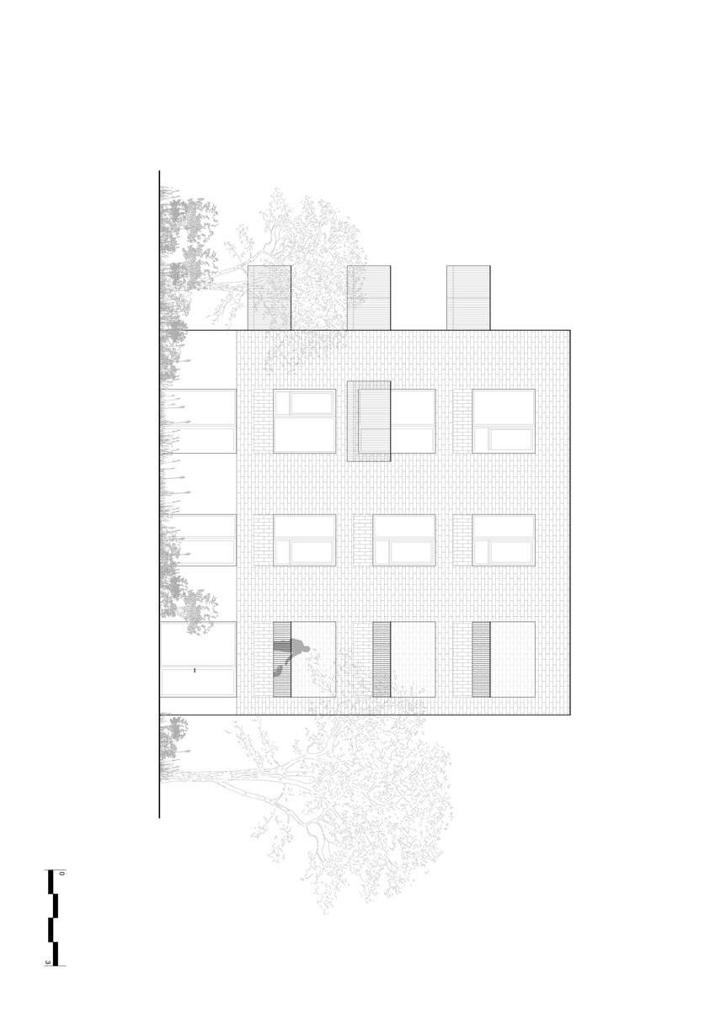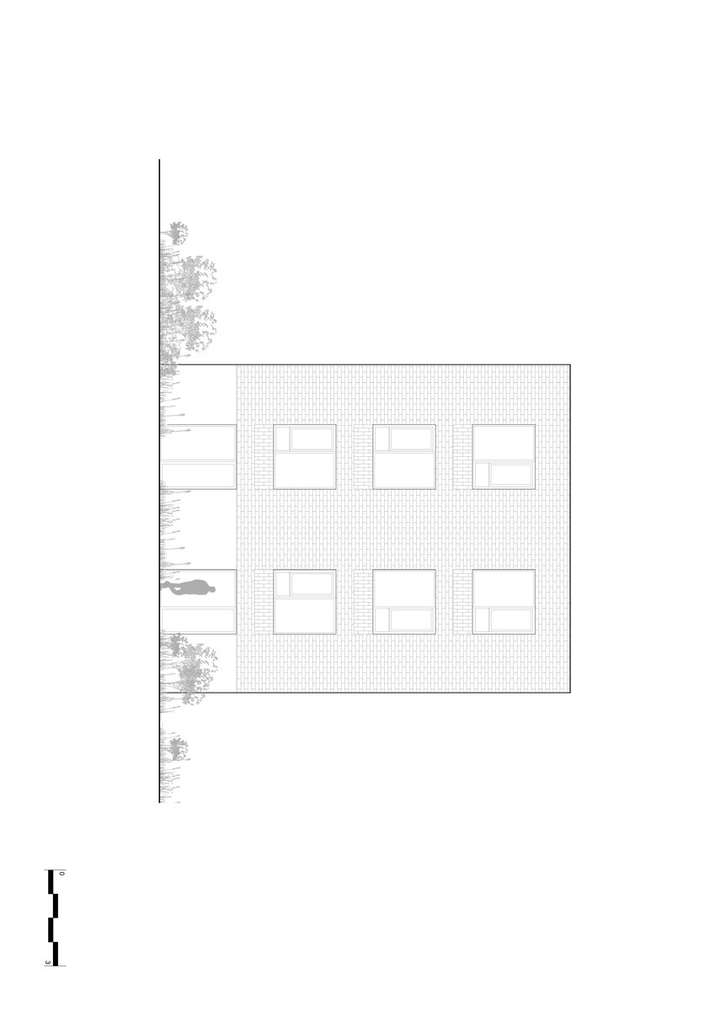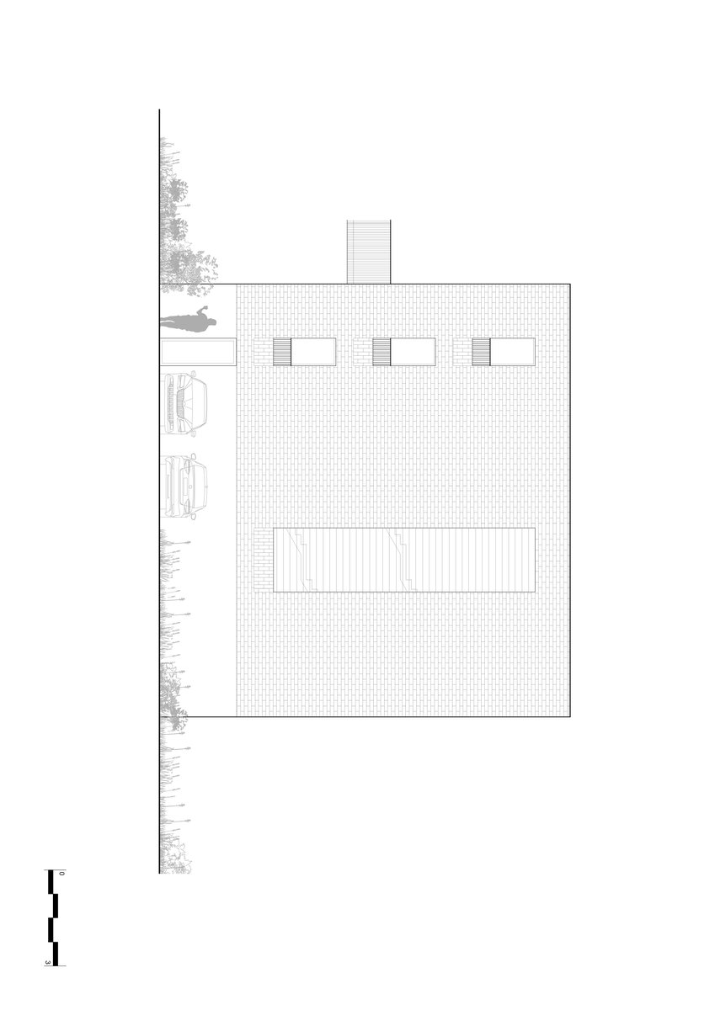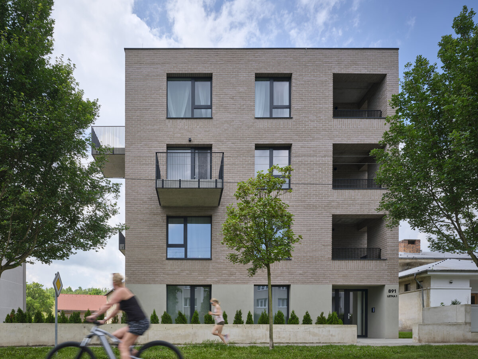| Author |
Martin Šenberger & Martin Zítek |
| Studio |
mar.s architects s.r.o. |
| Location |
Letecká ul., obec Libčice nad Vltavou |
| Investor |
soukromník z Libčic nad Vltavou |
| Supplier |
mar.s architects, Stavitelská 1100/8, Praha 6 |
| Date of completion / approval of the project |
October 2024 |
| Fotograf |
BOYSPLAYNICE Photography & Concept |
The Letka Apartment Building is the first completed project of the residential complex in Libčice nad Vltavou. It is located in the eastern part of the town, on Letecká Street, and its design responds to the industrial past of the area, which has significantly shaped its appearance. The project was developed with the aim of sensitively complementing the locality and supporting its development with modern architecture that harmonizes with the industrial environment.
The building consists of four above-ground floors and contains ten residential units, most of which have a 2+kk layout, as requested by the investor. The investor himself is a native of Libčice nad Vltavou, which is reflected in his personal connection to the project and his emphasis on quality and meticulous craftsmanship. The architectural concept was designed with consideration for the shape of the plot and the urban potential of the area, ensuring that the building respects the street line and the height of the surrounding development.
Structurally, the building is designed with a minimalist approach, with a key focus on materials that reference the town's industrial heritage. The façade features a concrete plinth and brick cladding, visually connecting it to surrounding structures, such as the historic coal mill. A distinctive element of the design is the cantilevered concrete balconies with metal railings, which protrude irregularly from the building's mass. This feature disrupts the formal grid arrangement of the façade, adding dynamism to the structure.
The shared spaces of the building incorporate industrial elements, including exposed concrete layering and a steel mesh linear staircase. These details emphasize the raw character of the materials, creating an authentic atmosphere that naturally links the interior with the exterior. Overall, the project demonstrates that a sensitive approach to the locality and its history can result in high-quality and aesthetically appealing housing that not only enhances its immediate surroundings but also contributes to the overall character of the town.
Green building
Environmental certification
| Type and level of certificate |
-
|
Water management
| Is rainwater used for irrigation? |
|
| Is rainwater used for other purposes, e.g. toilet flushing ? |
|
| Does the building have a green roof / facade ? |
|
| Is reclaimed waste water used, e.g. from showers and sinks ? |
|
The quality of the indoor environment
| Is clean air supply automated ? |
|
| Is comfortable temperature during summer and winter automated? |
|
| Is natural lighting guaranteed in all living areas? |
|
| Is artificial lighting automated? |
|
| Is acoustic comfort, specifically reverberation time, guaranteed? |
|
| Does the layout solution include zoning and ergonomics elements? |
|
Principles of circular economics
| Does the project use recycled materials? |
|
| Does the project use recyclable materials? |
|
| Are materials with a documented Environmental Product Declaration (EPD) promoted in the project? |
|
| Are other sustainability certifications used for materials and elements? |
|
Energy efficiency
| Energy performance class of the building according to the Energy Performance Certificate of the building |
|
| Is efficient energy management (measurement and regular analysis of consumption data) considered? |
|
| Are renewable sources of energy used, e.g. solar system, photovoltaics? |
|
Interconnection with surroundings
| Does the project enable the easy use of public transport? |
|
| Does the project support the use of alternative modes of transport, e.g cycling, walking etc. ? |
|
| Is there access to recreational natural areas, e.g. parks, in the immediate vicinity of the building? |
|
