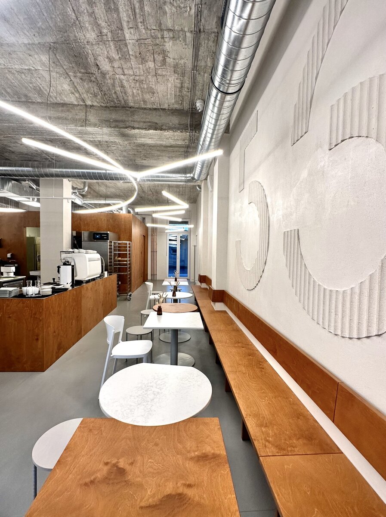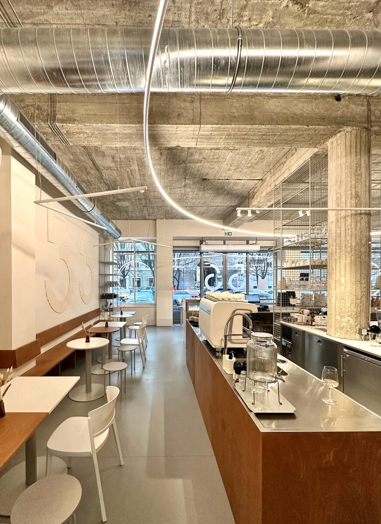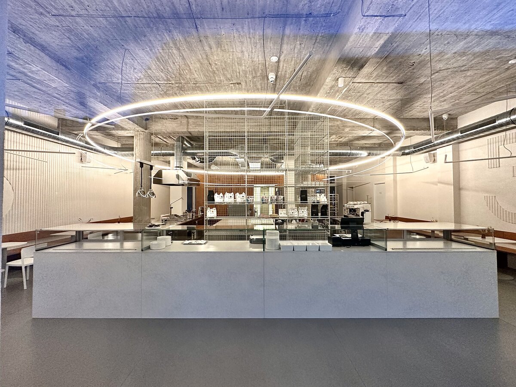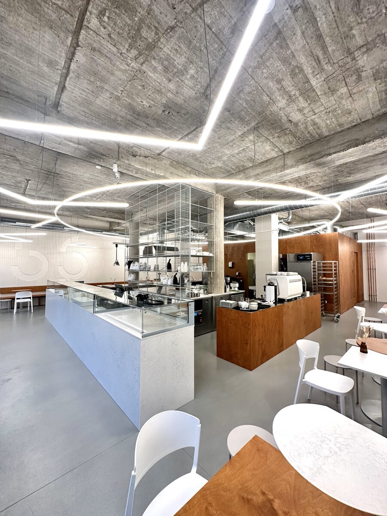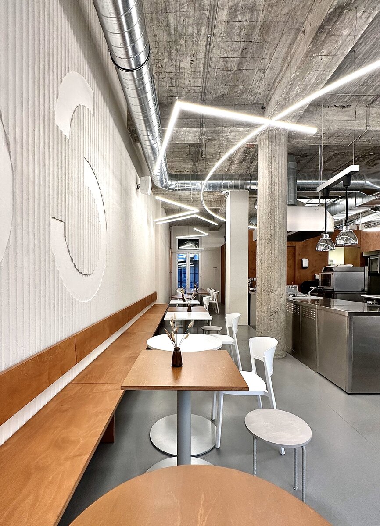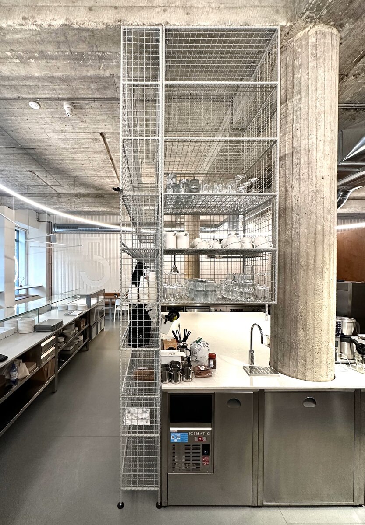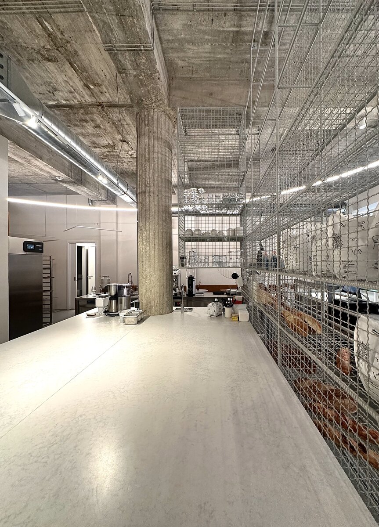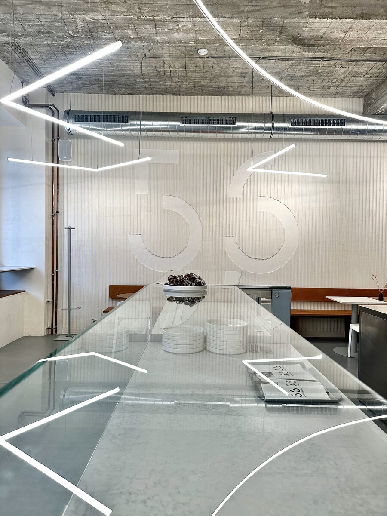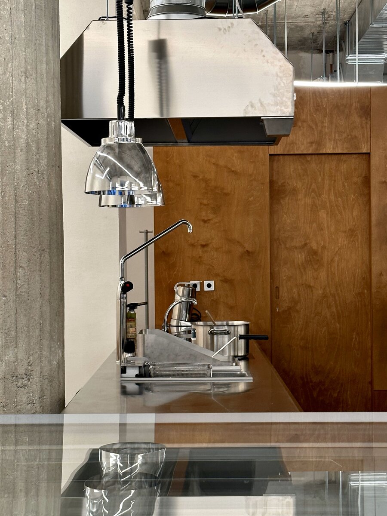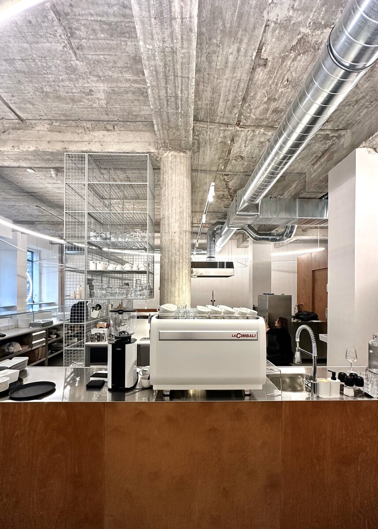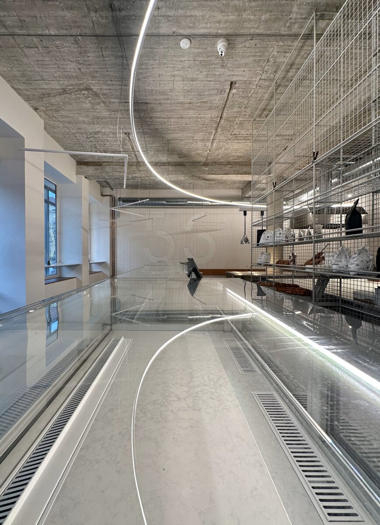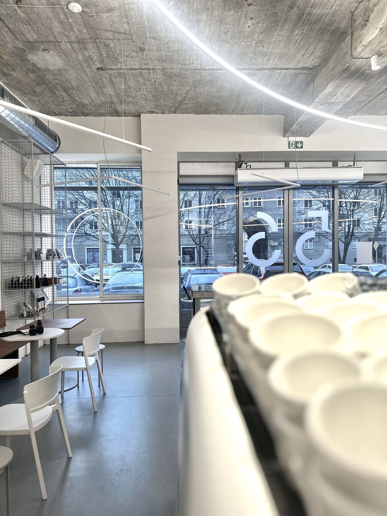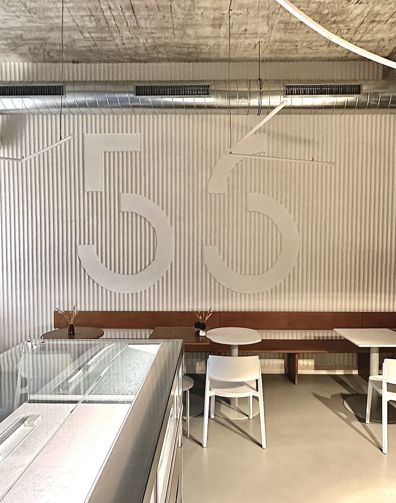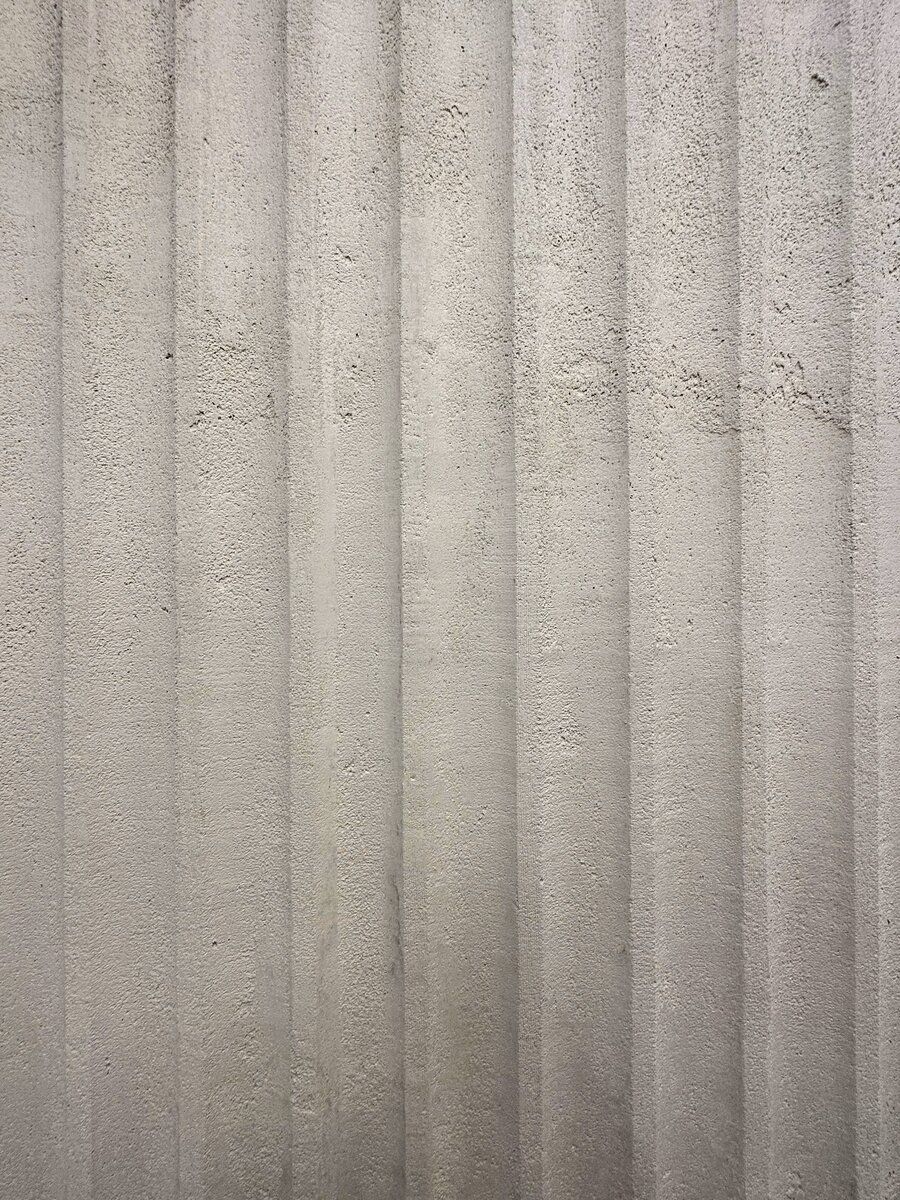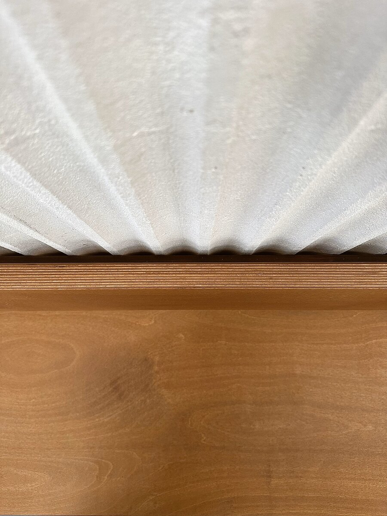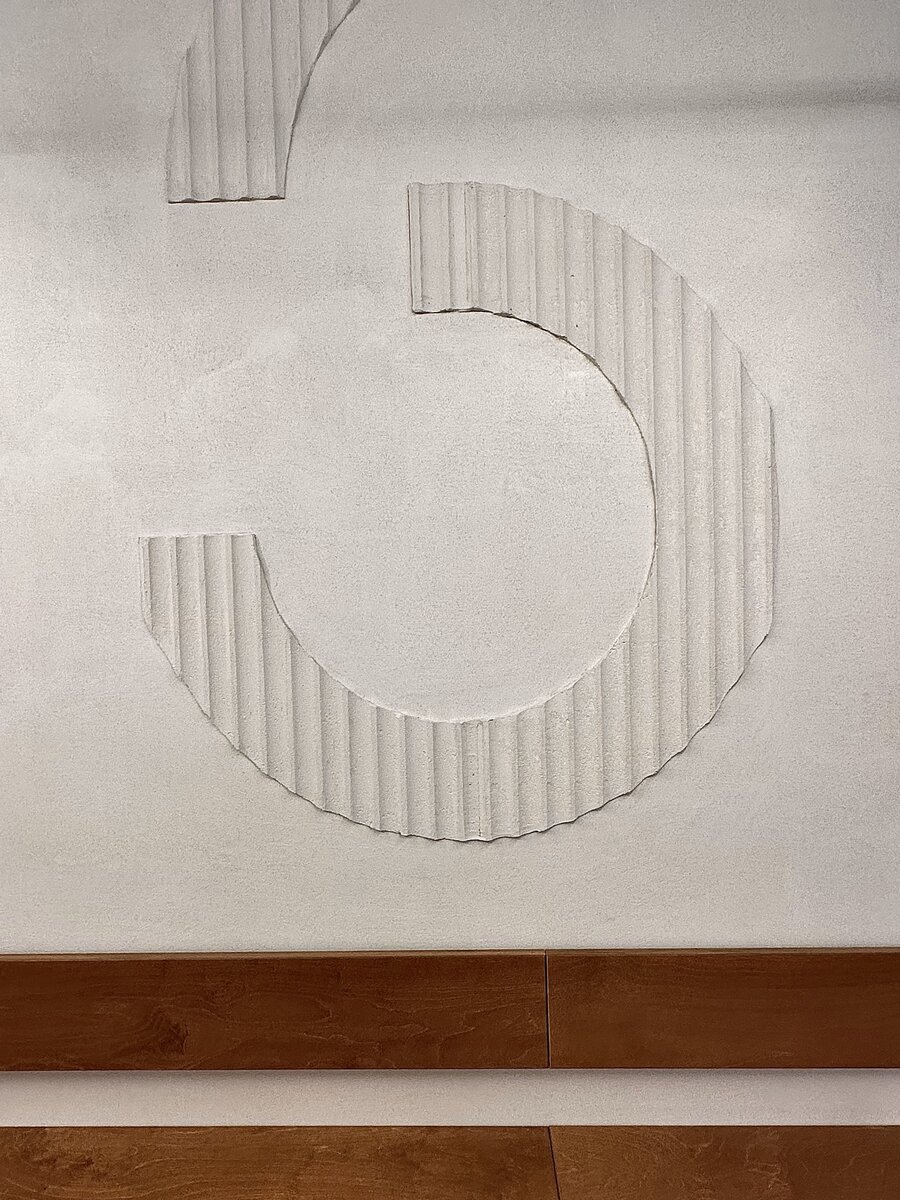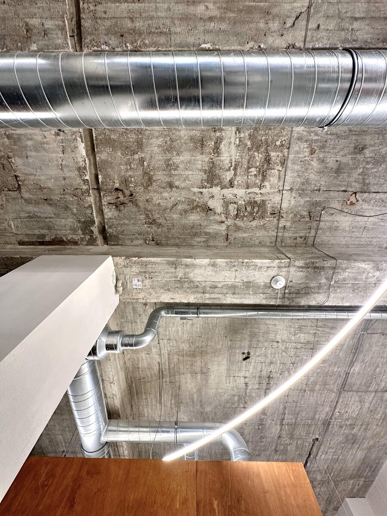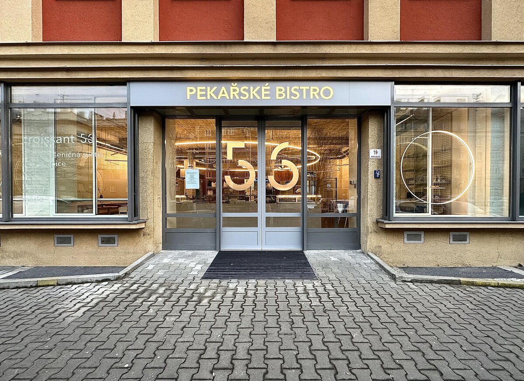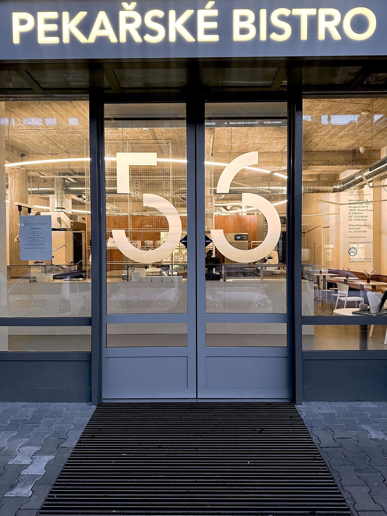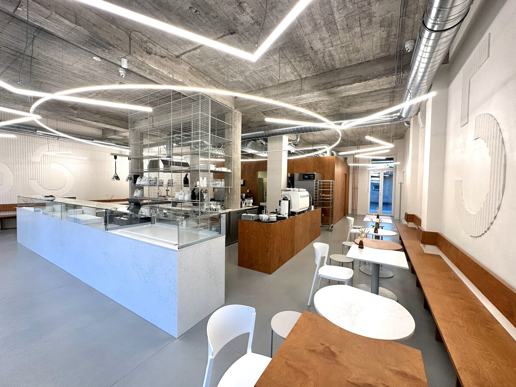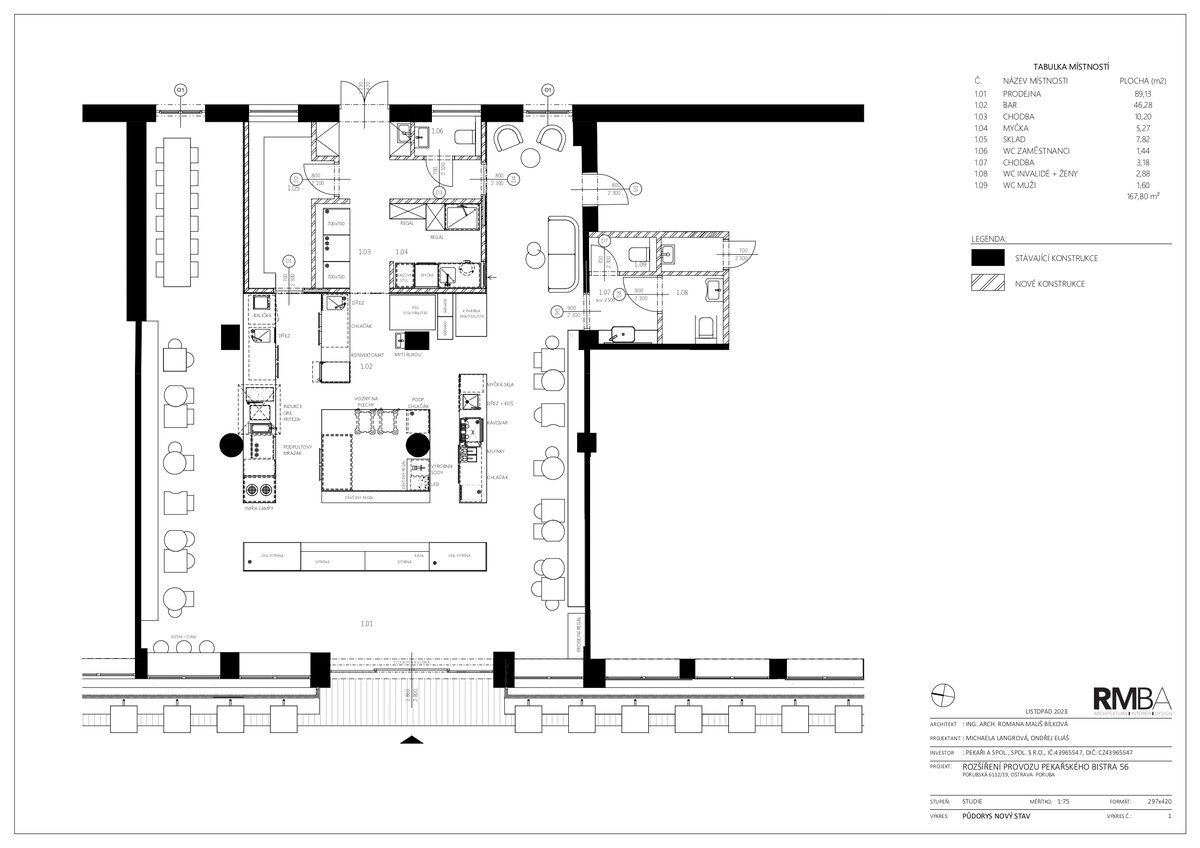| Author |
Ing. arch. Romana Mališ Bílková |
| Studio |
RMBA Architekti |
| Location |
Porubská 6132/19, 708 00 Ostrava 8 |
| Investor |
PEKAŘI a spol., spol. s r. o., Porubská 6132/19, 708 00 Ostrava 8 |
| Supplier |
PEKAŘI a spol., spol. s r. o., Porubská 6132/19, 708 00 Ostrava 8 |
| Date of completion / approval of the project |
December 2024 |
| Fotograf |
Ing. arch. Romana Mališ Bílková |
On one of the main streets of Ostrava's Poruba, there is a house that is entirely dedicated to bakery operations. On the ground floor, Pekařské bistro 56 is now being built, which opens up to passers-by with large windows and is intended to become exactly the place where you want to start your day with coffee and a warm cake.
We first saw the space with the backdrop of a former nightclub, and even then it was clear that we needed to get to the original structures, original surfaces, and original heights.
When we did, it was confirmed to us that the scale of the space is generous, as are the windows that connect the space with the street, and everything is crowned by the height of the original concrete ceiling.
Thanks to the sensitivity of the owners and the chef of the future operation, we managed to push through a proposal
that exposes the interior of the building in the truth of materials and structures and whose main goal is to create a scene for what will play the main role - and that is bakery products and coffee.
This leitmotif was written in all our steps.
The color scheme of the entire interior is in the color of flour, off-white, gray and the color of pastries – brown (sampling was really done with a yeast bread oven, to whose crust we attached wooden plywood)
When choosing materials – we always looked for the ideal solution for the product that will be worked with in a given place – the bakery part is made of light stone, the gastro zone is made of stainless steel, the coffee bar is made of wooden plywood.
It should be mentioned that not only the visual accuracy and precision, but also the spontaneity and sincerity with which the individual subcontractors participated in the project, gave the project a strong energy.
The floor plan is very spacious, the sales counter, coffee counter and gastro zone are located in the center of the layout and are completely legible, open and visually connected for customers. This centrality is underlined by a huge circular light fixture, suspended from the existing concrete ceiling, which covers and defines the entire work space.
The kitchen is located in a built-in plywood cube, which is in the back of the layout. We have recently opened the windows of the space to the courtyard of the house, to let customers see into the bakery's facilities.
A distinctive artistic element of the interior is the flour-colored spatula, which is profiled into vertical lines - these resemble the lines on pastries after they are removed from the proofing baskets. The logotype on the walls is also written into these.
The luminaires throughout the project are custom-made and, in addition to the already mentioned central circle, there are also illuminated "L" segments throughout the space, the shape of which is based on the Pekařský bistro logotype.
Green building
Environmental certification
| Type and level of certificate |
-
|
Water management
| Is rainwater used for irrigation? |
|
| Is rainwater used for other purposes, e.g. toilet flushing ? |
|
| Does the building have a green roof / facade ? |
|
| Is reclaimed waste water used, e.g. from showers and sinks ? |
|
The quality of the indoor environment
| Is clean air supply automated ? |
|
| Is comfortable temperature during summer and winter automated? |
|
| Is natural lighting guaranteed in all living areas? |
|
| Is artificial lighting automated? |
|
| Is acoustic comfort, specifically reverberation time, guaranteed? |
|
| Does the layout solution include zoning and ergonomics elements? |
|
Principles of circular economics
| Does the project use recycled materials? |
|
| Does the project use recyclable materials? |
|
| Are materials with a documented Environmental Product Declaration (EPD) promoted in the project? |
|
| Are other sustainability certifications used for materials and elements? |
|
Energy efficiency
| Energy performance class of the building according to the Energy Performance Certificate of the building |
|
| Is efficient energy management (measurement and regular analysis of consumption data) considered? |
|
| Are renewable sources of energy used, e.g. solar system, photovoltaics? |
|
Interconnection with surroundings
| Does the project enable the easy use of public transport? |
|
| Does the project support the use of alternative modes of transport, e.g cycling, walking etc. ? |
|
| Is there access to recreational natural areas, e.g. parks, in the immediate vicinity of the building? |
|
