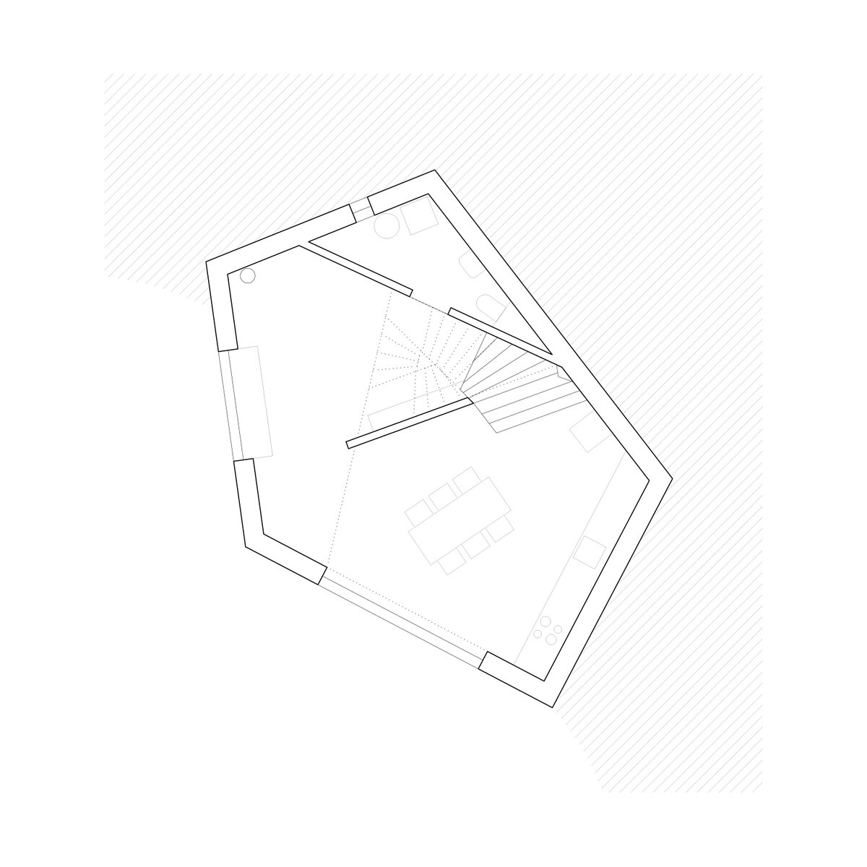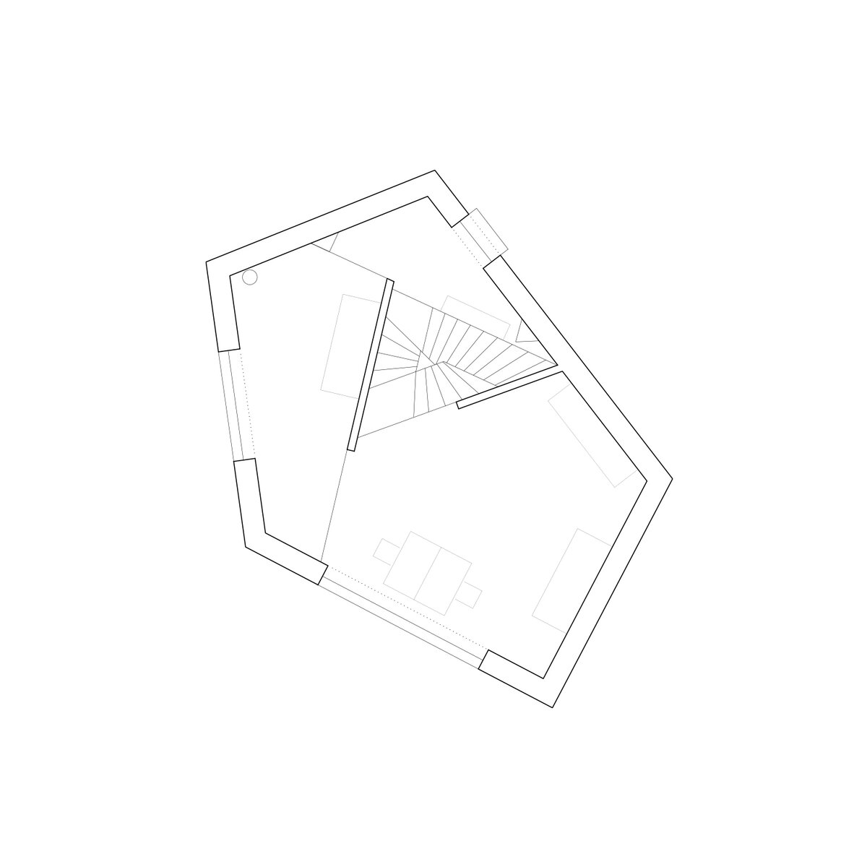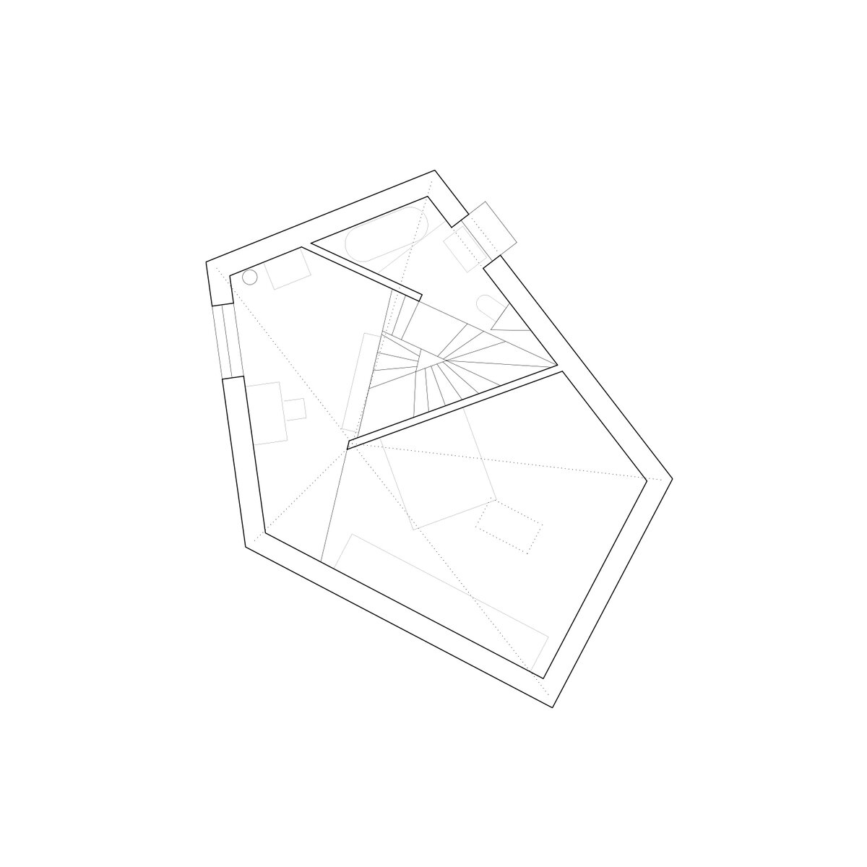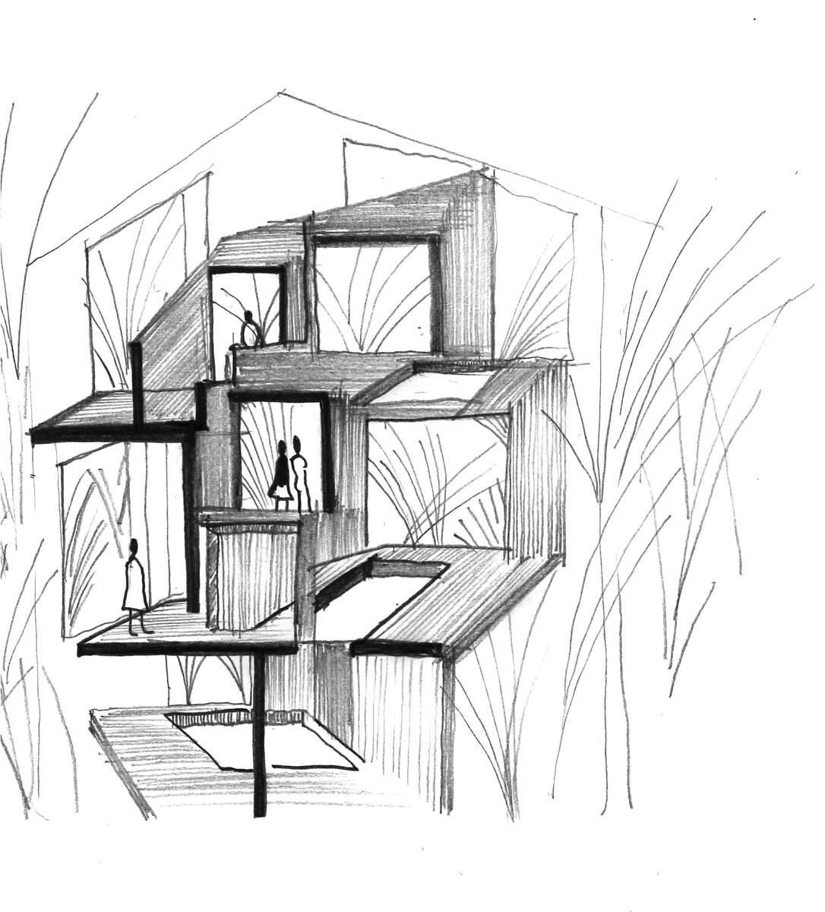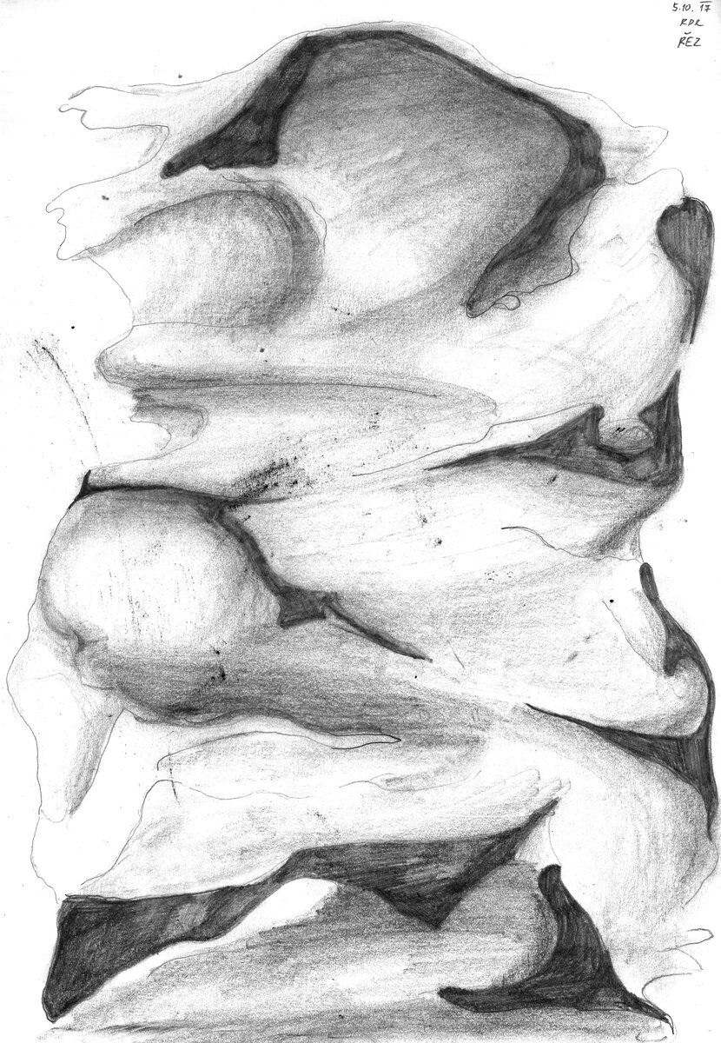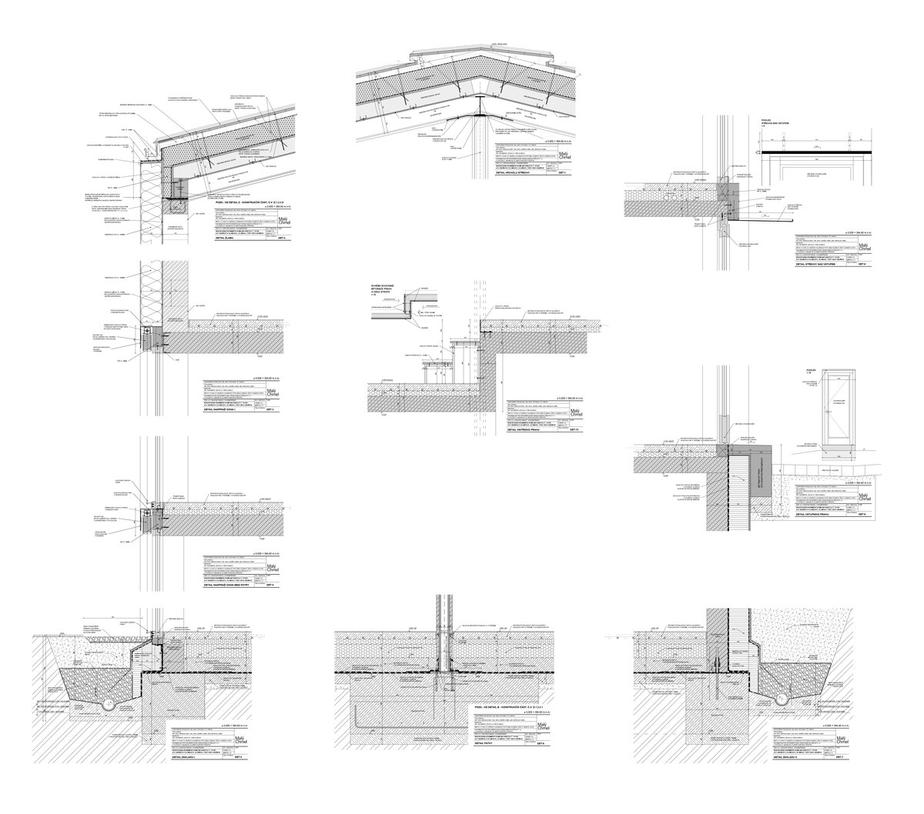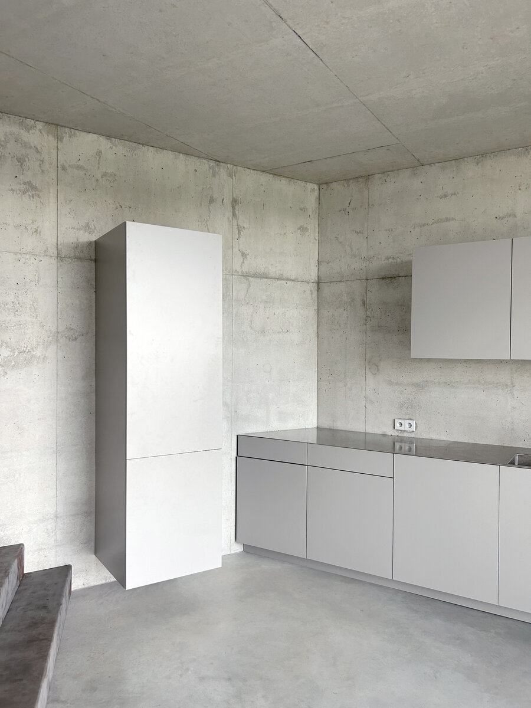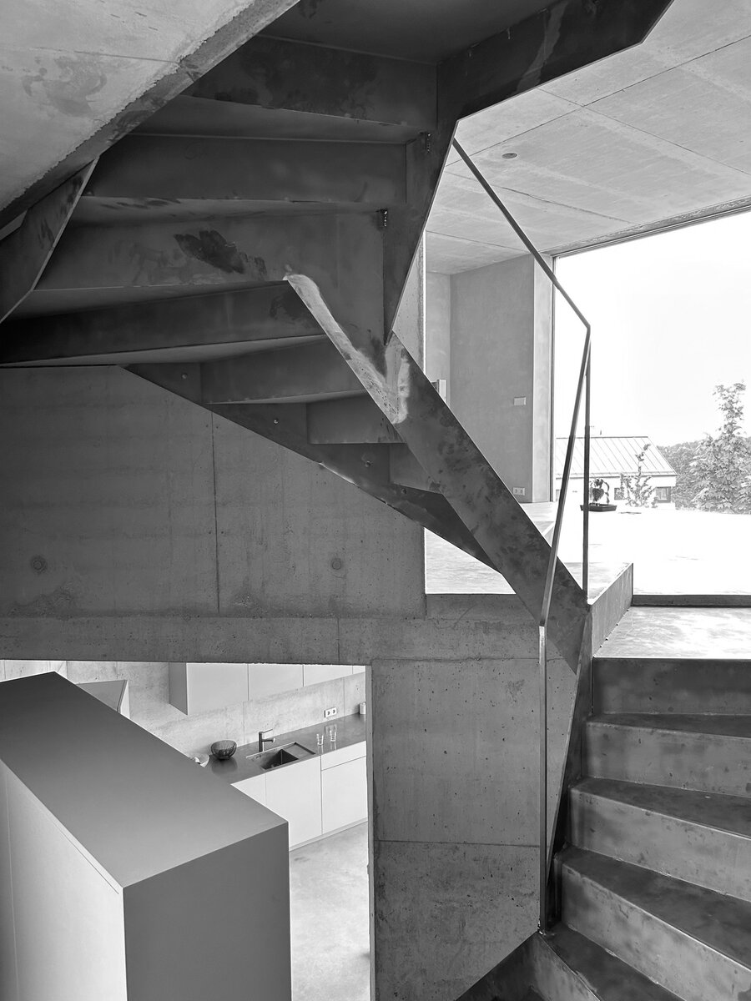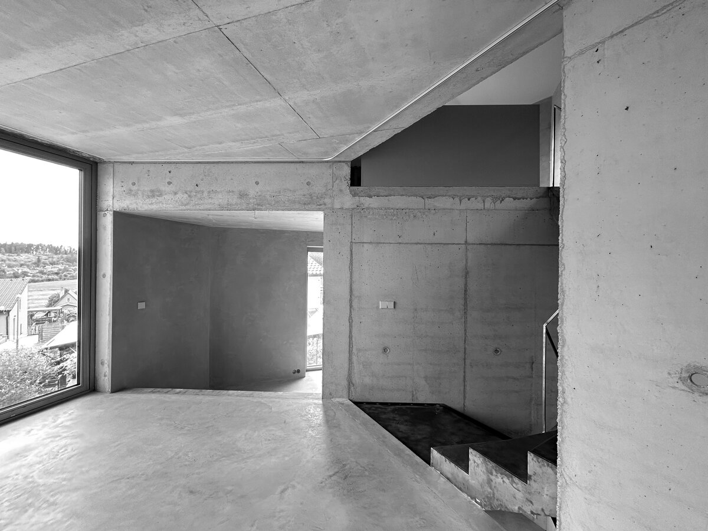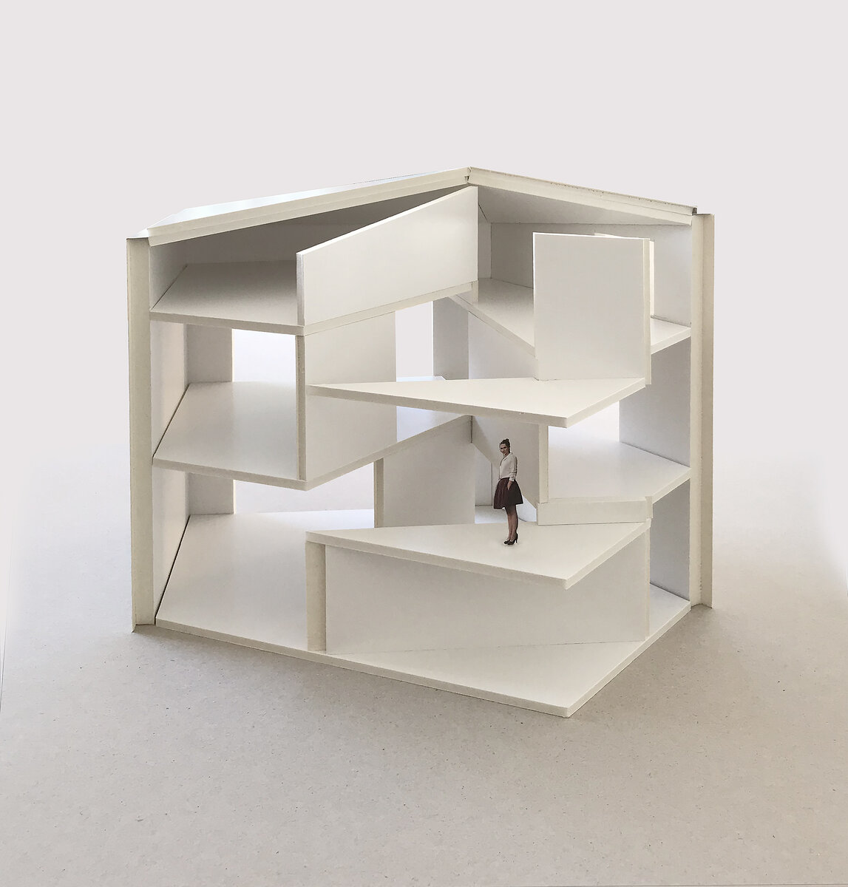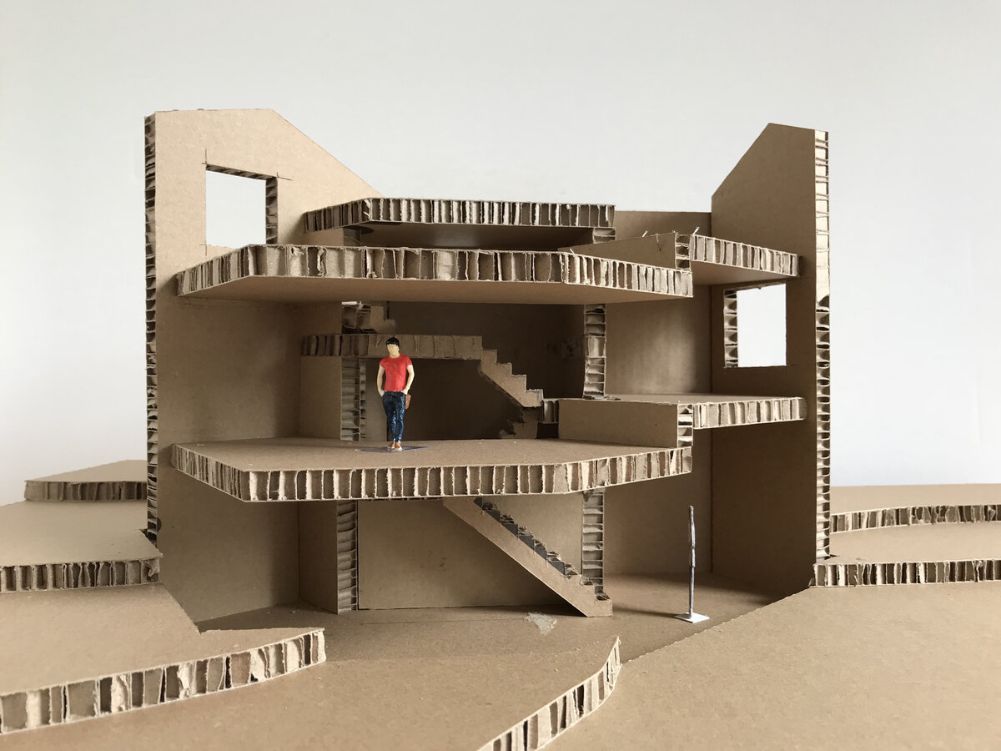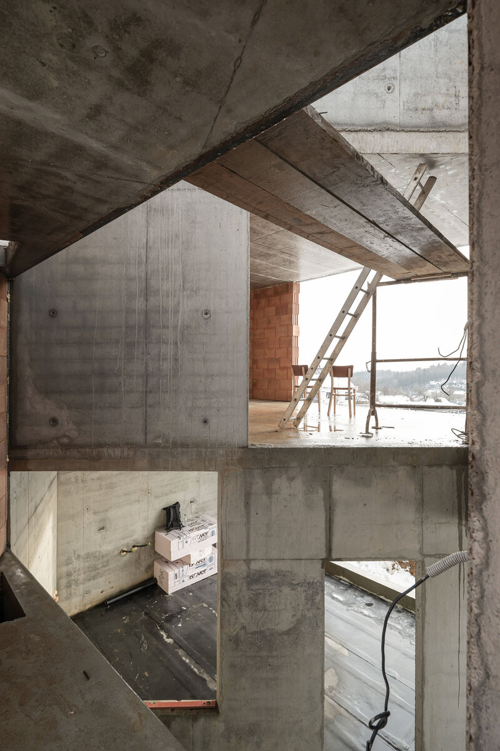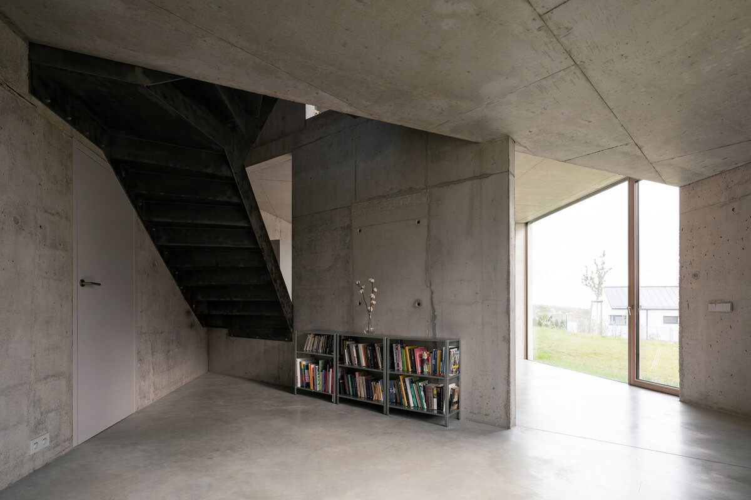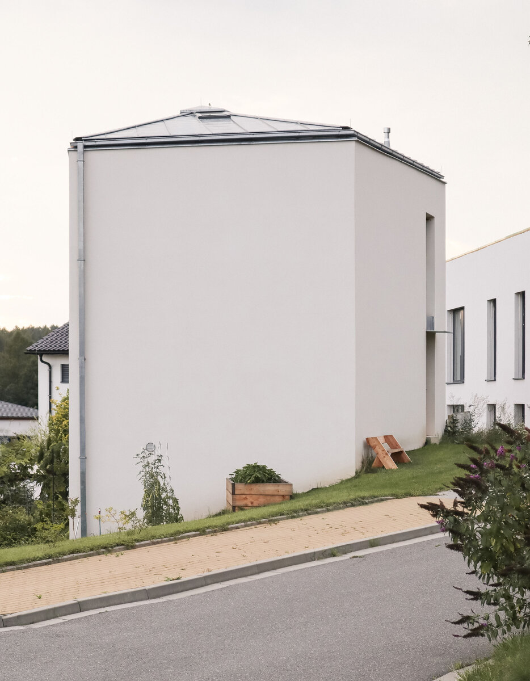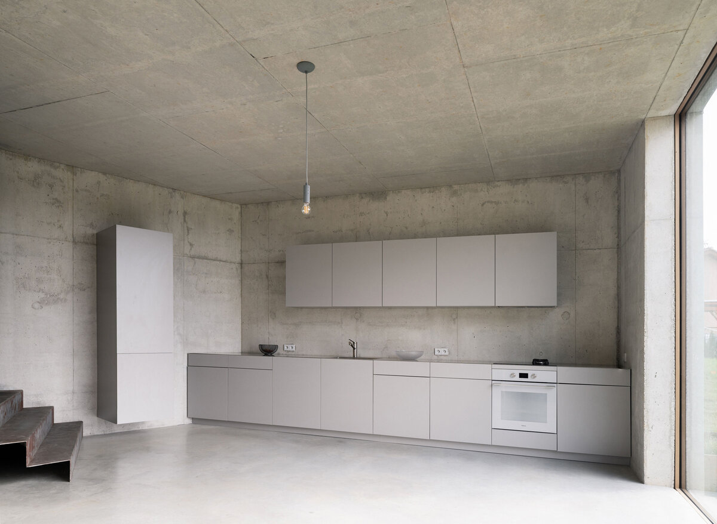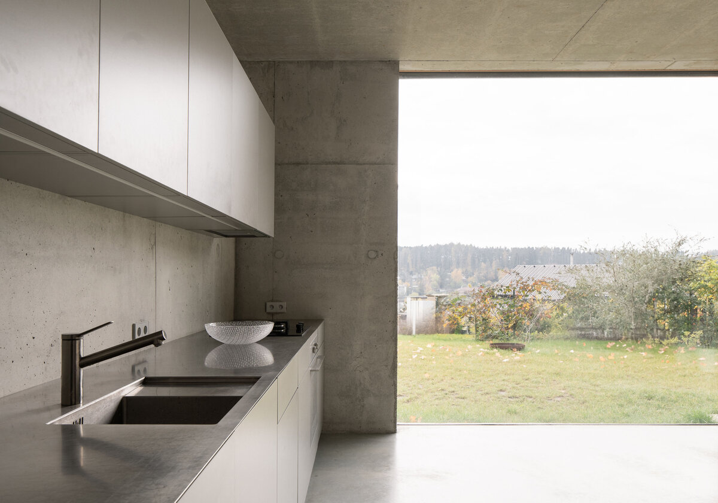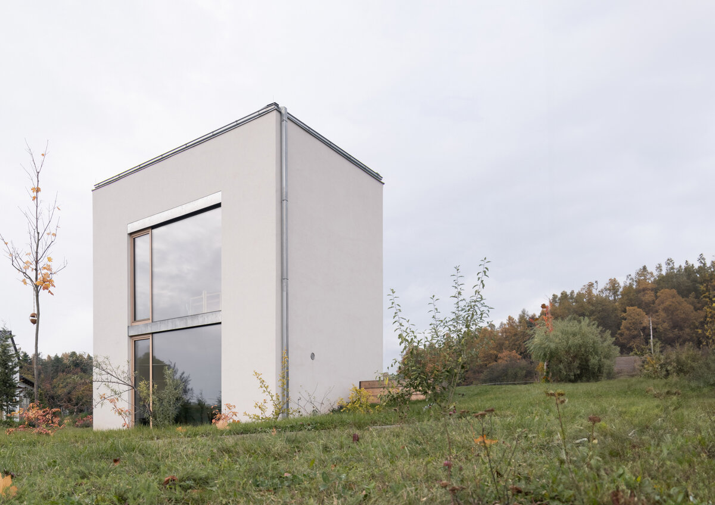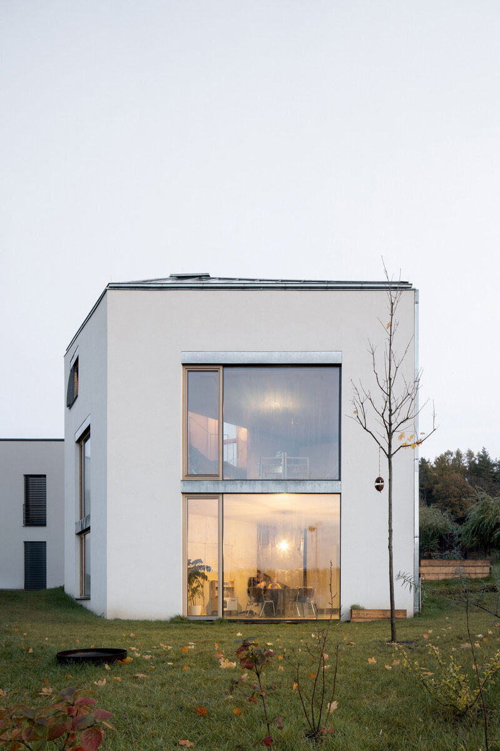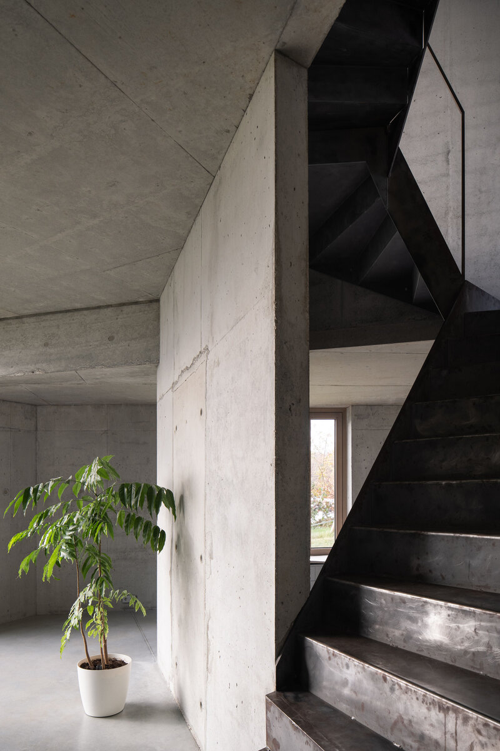| Author |
Miroslav Malý, Zdeněk Chmel |
| Studio |
Malý Chmel |
| Location |
Olomoucký kraj |
| Collaborating professions |
Stanislav Barák - statika |
| Investor |
soukromý investor |
| Supplier |
Olstav spol. s.r.o. |
| Date of completion / approval of the project |
January 2023 |
| Fotograf |
alex shoots buildings |
The house is conceived as a vertical cave of light situated in a sloped garden. It consists of spaces with different qualities – sizes, heights and daylight illumination. They are connected between each other and they create one fluid space. These variable spaces offer various situations of light, views and levels of intimacy. One can even change the spatial and light situation in the house with curtains. Everytime you are behind the corner and you can look through “cave opening” from one space into another or into a garden. This approach creates the house bigger than the plot physically enables.
The main load-bearing construction consists of “inner statue” - the concrete structure of walls and slabs and facade with carefully placed openings. The floor plan takes shape of an irregular pentagon. This shape comes out of topography and views towards the countryside sceneries.
The plot area is quite small for family house and therefore also the floor area of the house is small (ca. 63m2) in order to keep as much land for the garden as possible.
The single-family house consists of 7 floor levels. This approach allows the house to become larger than the plot physically enables. In the 1st floor are common spaces - kitchen, dining room and living room, in the second floor level is located entrance; in the third and fourth two children rooms and in upper levels are situated bathroom (fifth), study room (sixth) and ultimately master bedroom in the seventh level.
Green building
Environmental certification
| Type and level of certificate |
-
|
Water management
| Is rainwater used for irrigation? |
|
| Is rainwater used for other purposes, e.g. toilet flushing ? |
|
| Does the building have a green roof / facade ? |
|
| Is reclaimed waste water used, e.g. from showers and sinks ? |
|
The quality of the indoor environment
| Is clean air supply automated ? |
|
| Is comfortable temperature during summer and winter automated? |
|
| Is natural lighting guaranteed in all living areas? |
|
| Is artificial lighting automated? |
|
| Is acoustic comfort, specifically reverberation time, guaranteed? |
|
| Does the layout solution include zoning and ergonomics elements? |
|
Principles of circular economics
| Does the project use recycled materials? |
|
| Does the project use recyclable materials? |
|
| Are materials with a documented Environmental Product Declaration (EPD) promoted in the project? |
|
| Are other sustainability certifications used for materials and elements? |
|
Energy efficiency
| Energy performance class of the building according to the Energy Performance Certificate of the building |
B
|
| Is efficient energy management (measurement and regular analysis of consumption data) considered? |
|
| Are renewable sources of energy used, e.g. solar system, photovoltaics? |
|
Interconnection with surroundings
| Does the project enable the easy use of public transport? |
|
| Does the project support the use of alternative modes of transport, e.g cycling, walking etc. ? |
|
| Is there access to recreational natural areas, e.g. parks, in the immediate vicinity of the building? |
|
