Předprostor lesního hřbitova v Srbsku
Project category ‐ Landscape architecture
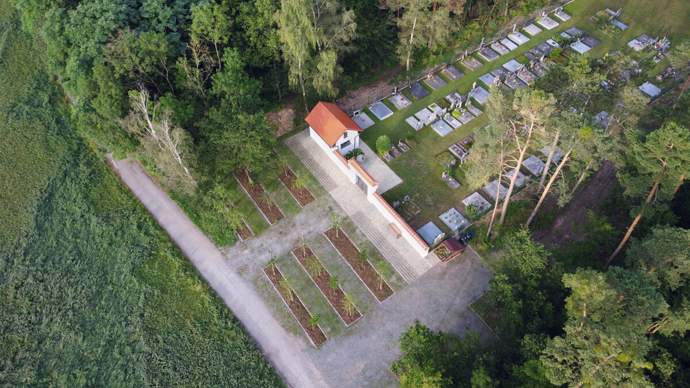
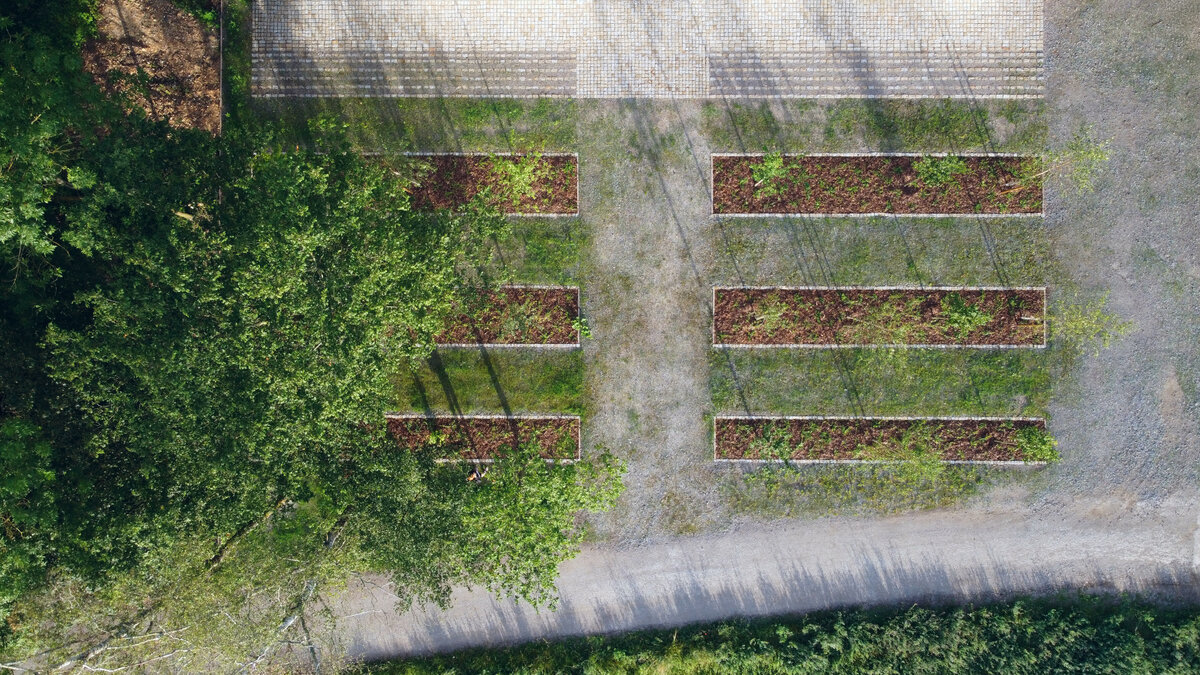
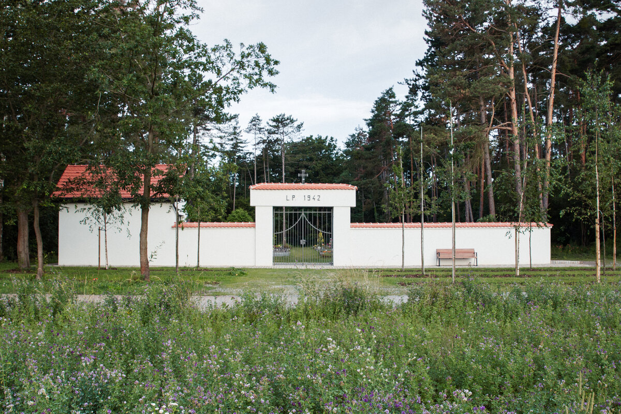
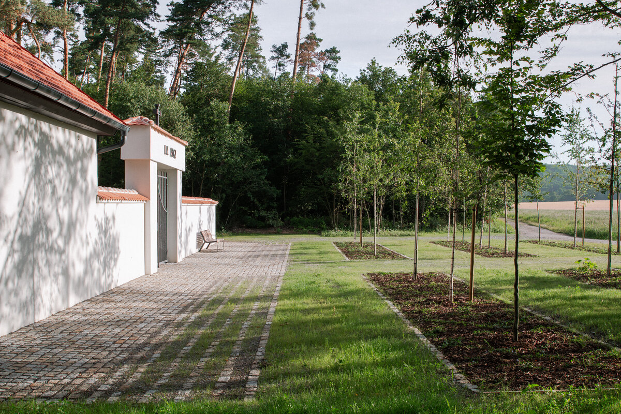
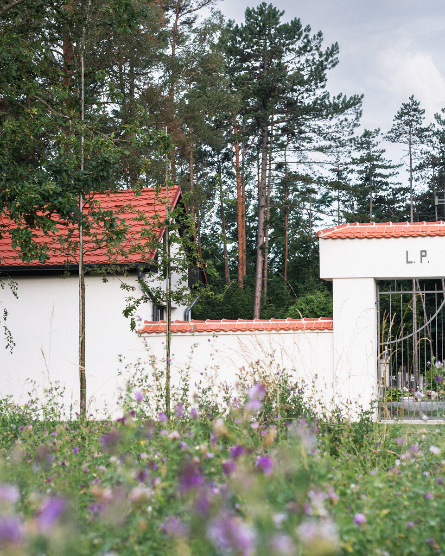
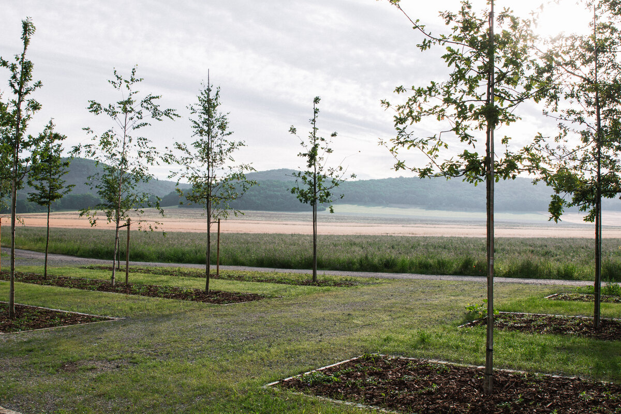
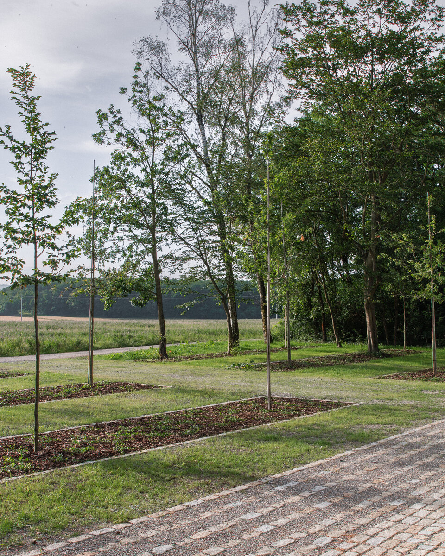
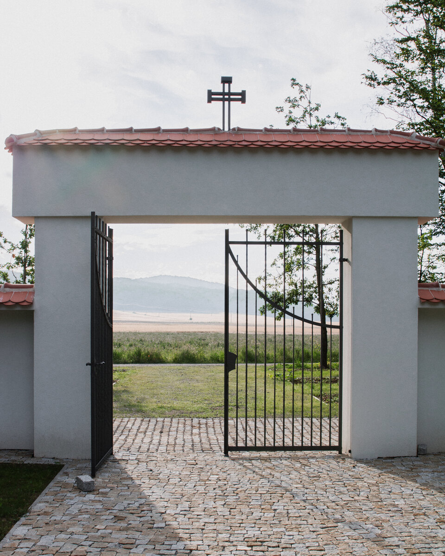
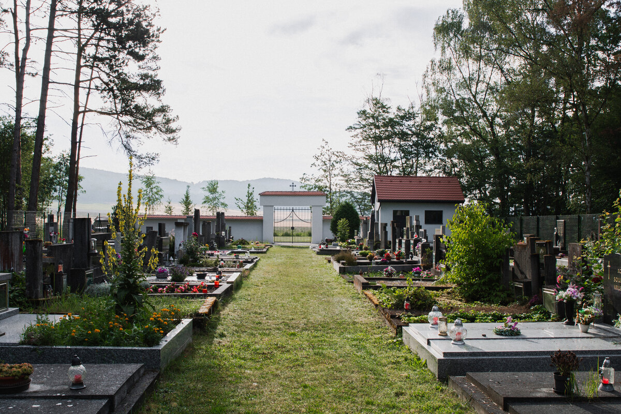
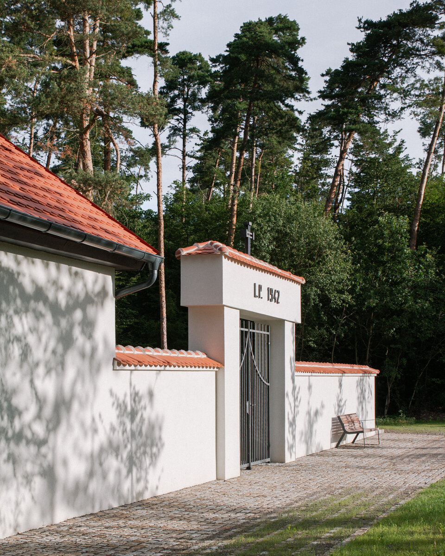
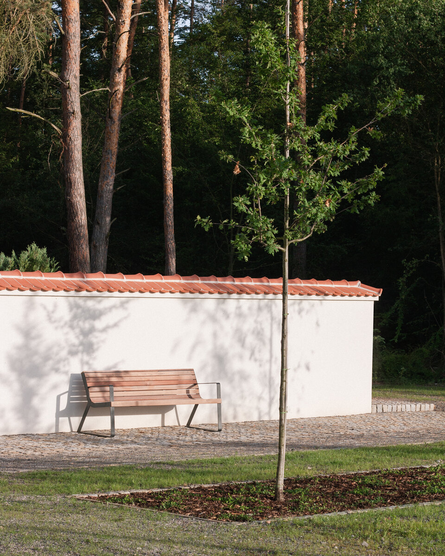
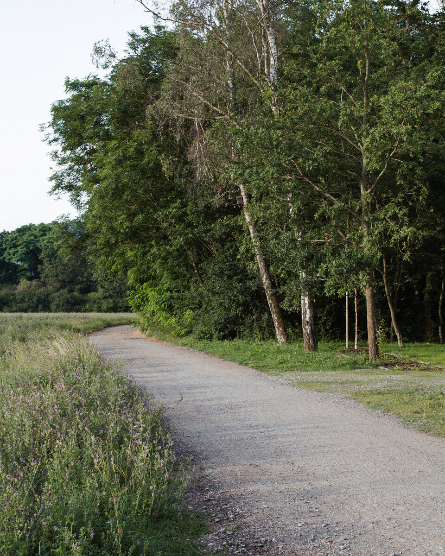
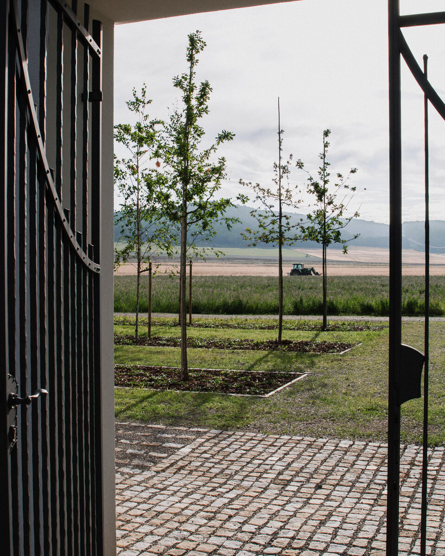
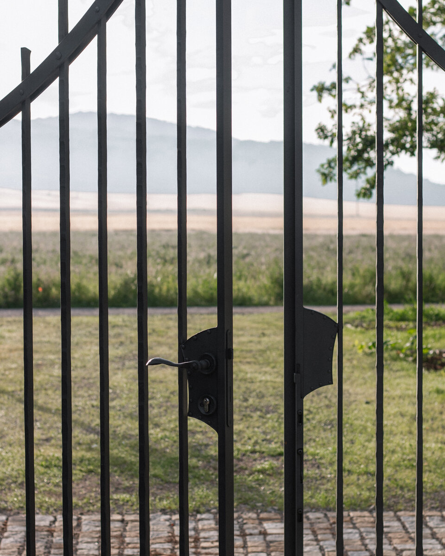
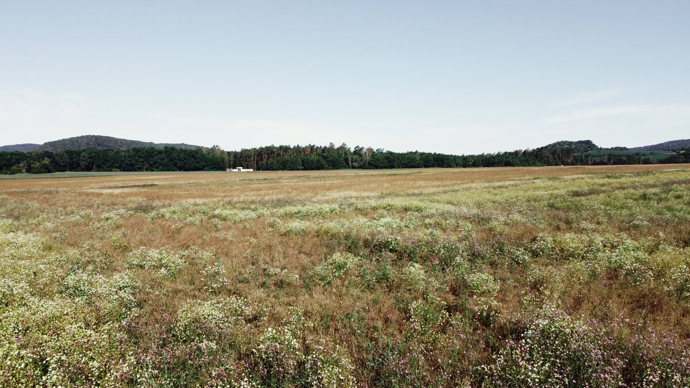
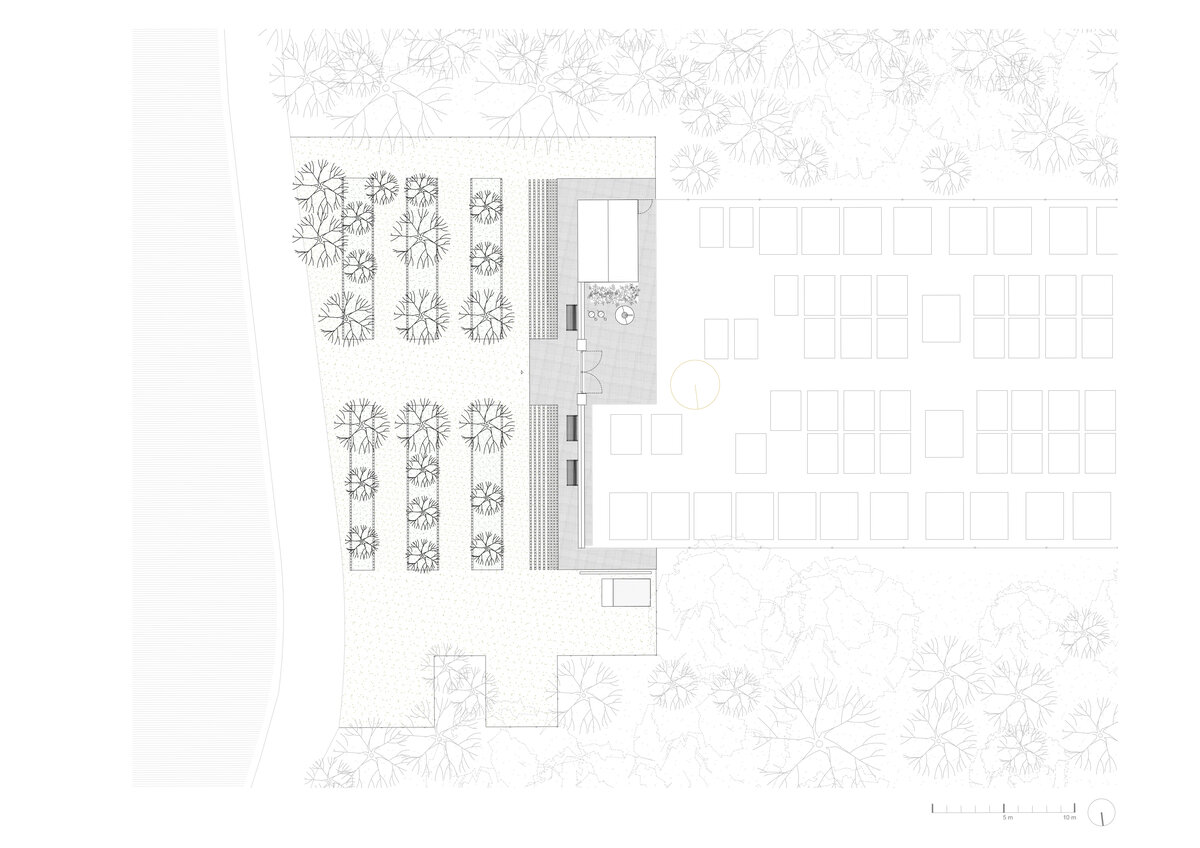
| Author | Ing. et Ing. arch Jakub Med, Ing. Johana Šimčíková |
|---|---|
| Studio | MED ARKITEKT s.r.o. |
| Location | Srbsko parc. č. 333/, 333/6 k. ú. Srbsko u Karlštejna 49.9379900N, 14.1453869E |
| Investor | Obec Srbsko K Závěrce 16 267 18 Srbsko |
| Supplier | Dodavatel stavebních prací: Gann stavební s.r.o., ROYAL DIAMOND – stavební společnost s.r.o. Dodavatel brány: KUČERA MIROSLAV A SYN, umělecké kovářství a restaurátorství |
| Date of completion / approval of the project | March 2024 |
| Fotograf | Simona Horáková |
In the village of Srbsko, a comprehensive concept of public spaces based on an architectural competition has been developed. The foreground of the forest cemetery is one of the first realisations of public spaces in Srbsko based on a competition concept. Currently, an architectural manual of the municipality has also been designed, which unifies the individual spaces and allows for continuous work in material and architectural concepts.
The forest cemetery of the village of Srbsko is located in the picturesque landscape of the Bohemian Karst. The cemetery was established in 1942 and since then it has continuously provided a memorial service to the local population. The cemetery is set in a section of pine-leaved forest and its frontage with an entrance gate is oriented towards the surrounding landscape.
The design of the entrance area is based on a study of the reconstruction of the entrance gate. In the following steps, the forecourt of the cemetery was completed, forming a unified and representative space. The concept of the cemetery entrance is based on the idea of preserving the forest structure and linking the design to the context of the site. The entrance is formed by a linear compositional principle that creates a pleasing grid of trees. With simple lines, the cultural and social function of the cemetery meets the forest landscape. The alternation of trees grades and reveals views of the surrounding landscape. They form a scenic space. The species composition of the trees is a repetition of species from the surrounding forests and is composed with regard to the life strategy and lifespan of the trees. Existing trees have been retained on site, bringing a peaceful transition between the forest and the new foreground to the space. The main running axis is formed by geometrically laid stone paving which fades away from the cemetery towards the landscape. Other areas are unified in the surface of the gravel lawn. The reconstructed entrance is formed by the ironwork elements, namely the double-leaf gate and the cross, which are realised in cast iron by a local blacksmith. The design includes the placement of small furnishings and parking spaces, which are located to the side, away from the main composite space.
The site is located in the cadastral territory of the municipality of Srbsko, in the protected landscape outside the village. The area of the cemetery is exceptional because of its location in a continuous belt of forest cover of the Bohemian Karst. As part of the reconstruction of the cemetery's perimeter wall, its entrance foreground is also conceptually designed to preserve the existing functions and create a representative space adjacent to the surrounding forest area. The project respects the spiritual overlay and commemorative significance of the site. In the context of the protected landscape area, the proposed alterations are minimised to subtle modelling of the terrain, delineation of the areas and a nature-friendly landscape design. The treatment area is treated as unifying before entering the cemetery area. It is a tranquil foreground that respects the value of the site and its spiritual overlay. It is the intention of the municipality to make this important development a dignified place in the context of the Bohemian Karst landscape and to build on the landscaping of public spaces throughout the municipality's landscape.
The design is prepared as an architectural and landscape solution. The proposed areas consist of a walkable stone pavement, a drivable and walkable area of compacted gravel lawn and several segments with plantings consisting of forest tree species and ground cover plants. The surfaces are designed as permeable. At the entrance there are places three outdoor benches for short-term seating, which is based on the concept of the architectural manual of the municipality of Srbsko.
A parking area with a capacity of 4 standard parking spaces is allocated at the cemetery.
In addition, a relocation of the cemetery waste container is proposed, which is newly placed in the right part for easier accessibility. The container is visually designed in anthracite colour (paint) and is located behind a wooden shelter.
The next stage of the design includes integration into a unified orientation and information system in the village, based on the graphic manual. The cemetery will thus be complemented by a notice board, parking space marker and cemetery operating regulations board.
Green building
Environmental certification
| Type and level of certificate | - |
|---|
Water management
| Is rainwater used for irrigation? | |
|---|---|
| Is rainwater used for other purposes, e.g. toilet flushing ? | |
| Does the building have a green roof / facade ? | |
| Is reclaimed waste water used, e.g. from showers and sinks ? |
The quality of the indoor environment
| Is clean air supply automated ? | |
|---|---|
| Is comfortable temperature during summer and winter automated? | |
| Is natural lighting guaranteed in all living areas? | |
| Is artificial lighting automated? | |
| Is acoustic comfort, specifically reverberation time, guaranteed? | |
| Does the layout solution include zoning and ergonomics elements? |
Principles of circular economics
| Does the project use recycled materials? | |
|---|---|
| Does the project use recyclable materials? | |
| Are materials with a documented Environmental Product Declaration (EPD) promoted in the project? | |
| Are other sustainability certifications used for materials and elements? |
Energy efficiency
| Energy performance class of the building according to the Energy Performance Certificate of the building | |
|---|---|
| Is efficient energy management (measurement and regular analysis of consumption data) considered? | |
| Are renewable sources of energy used, e.g. solar system, photovoltaics? |
Interconnection with surroundings
| Does the project enable the easy use of public transport? | |
|---|---|
| Does the project support the use of alternative modes of transport, e.g cycling, walking etc. ? | |
| Is there access to recreational natural areas, e.g. parks, in the immediate vicinity of the building? |