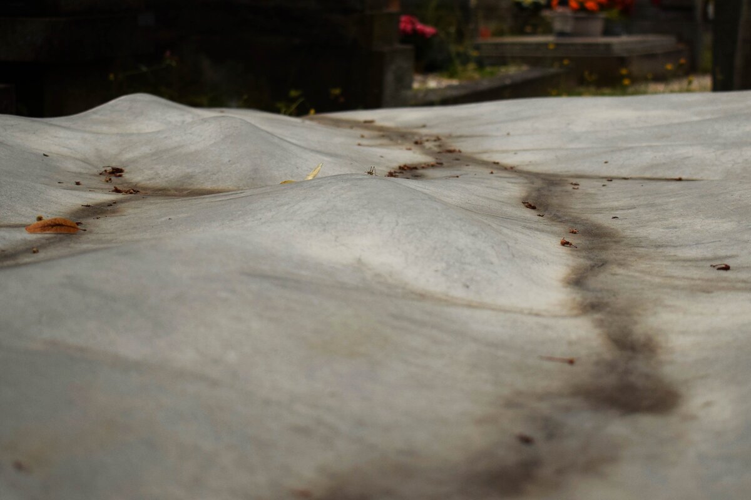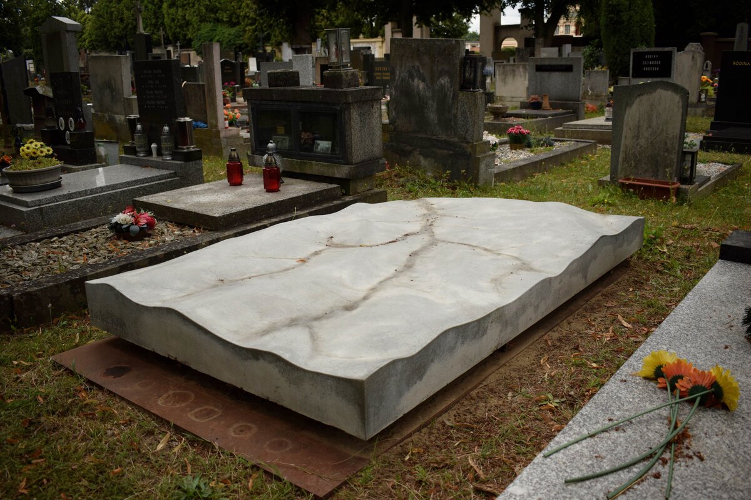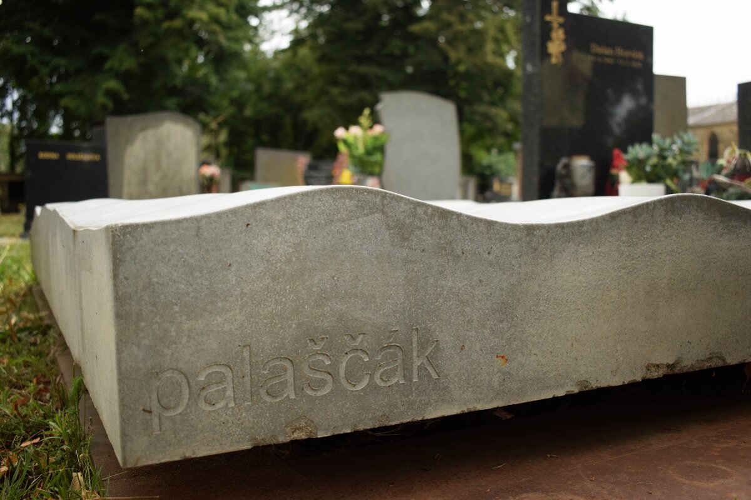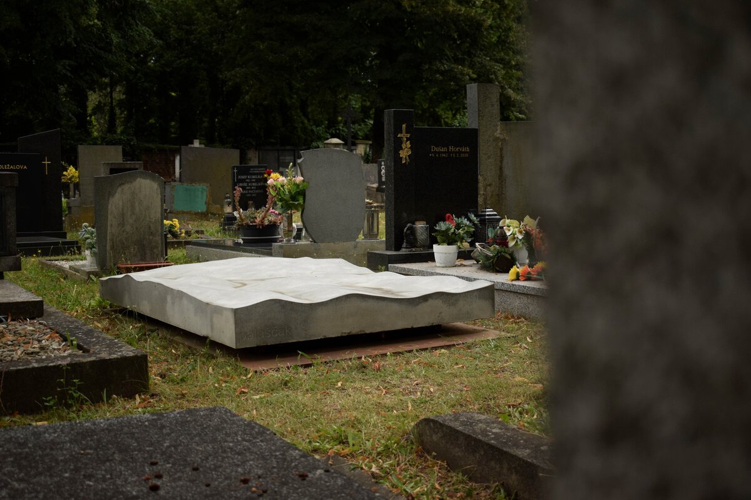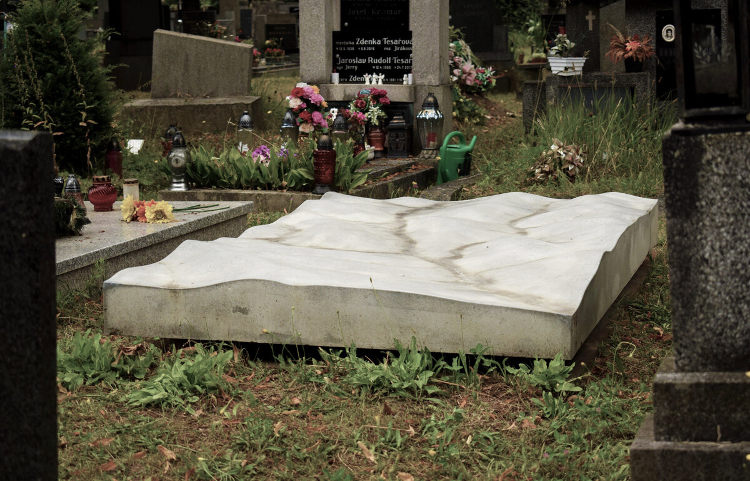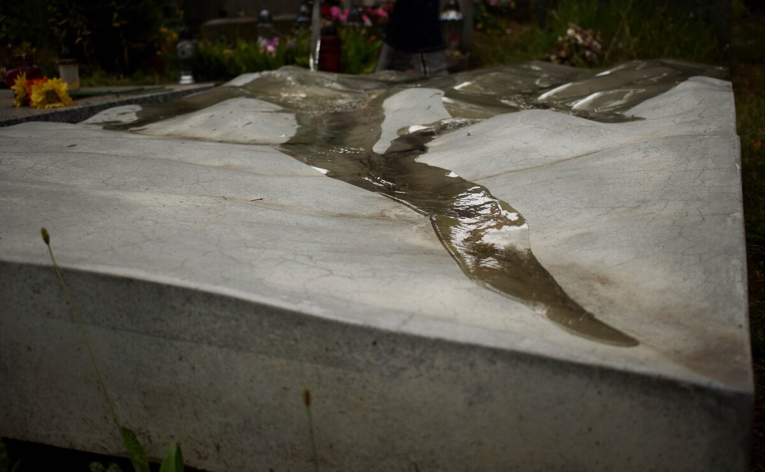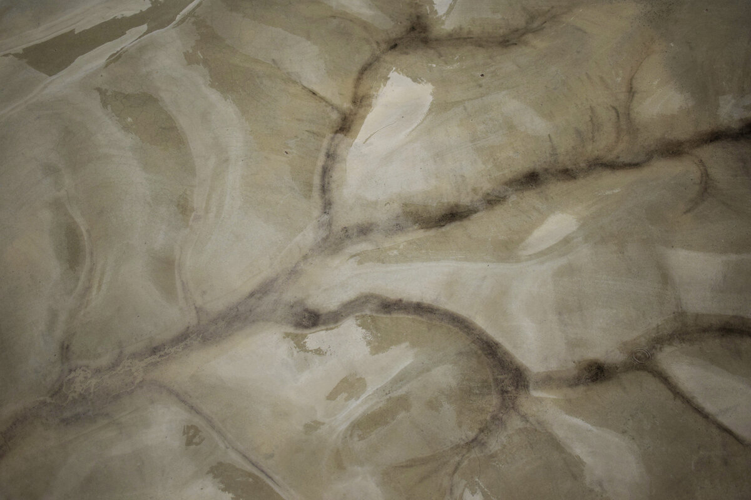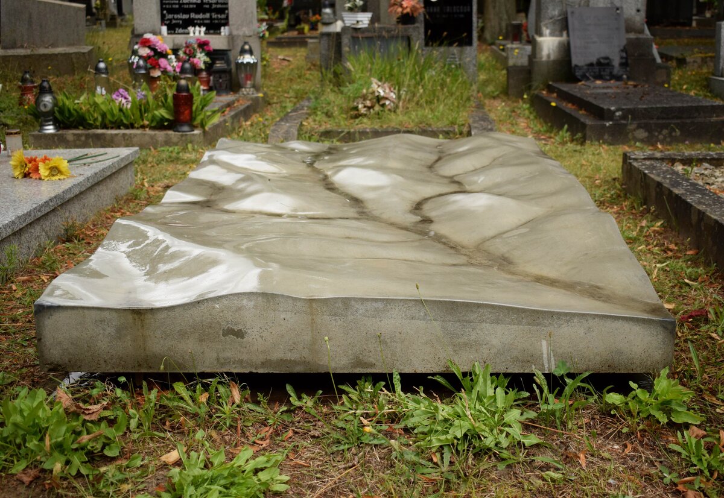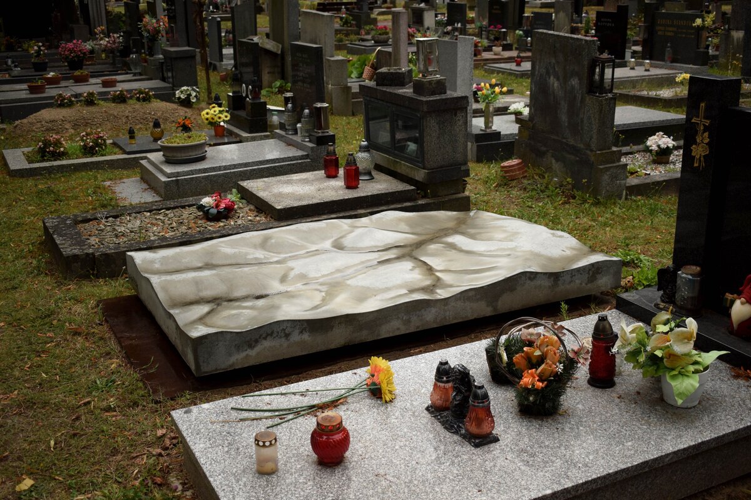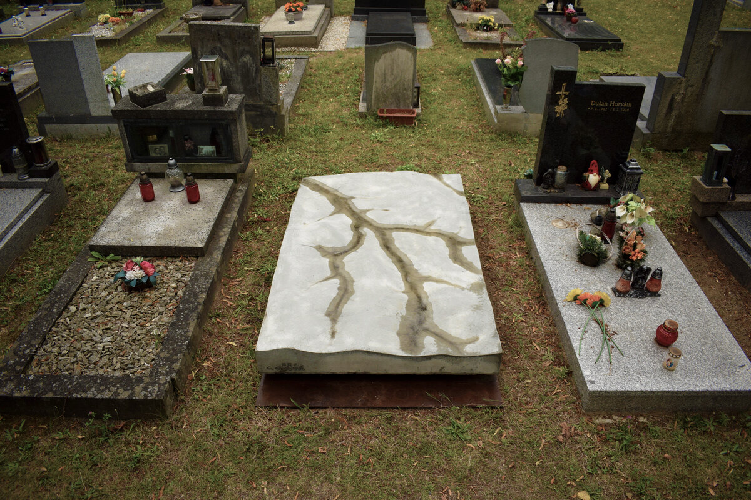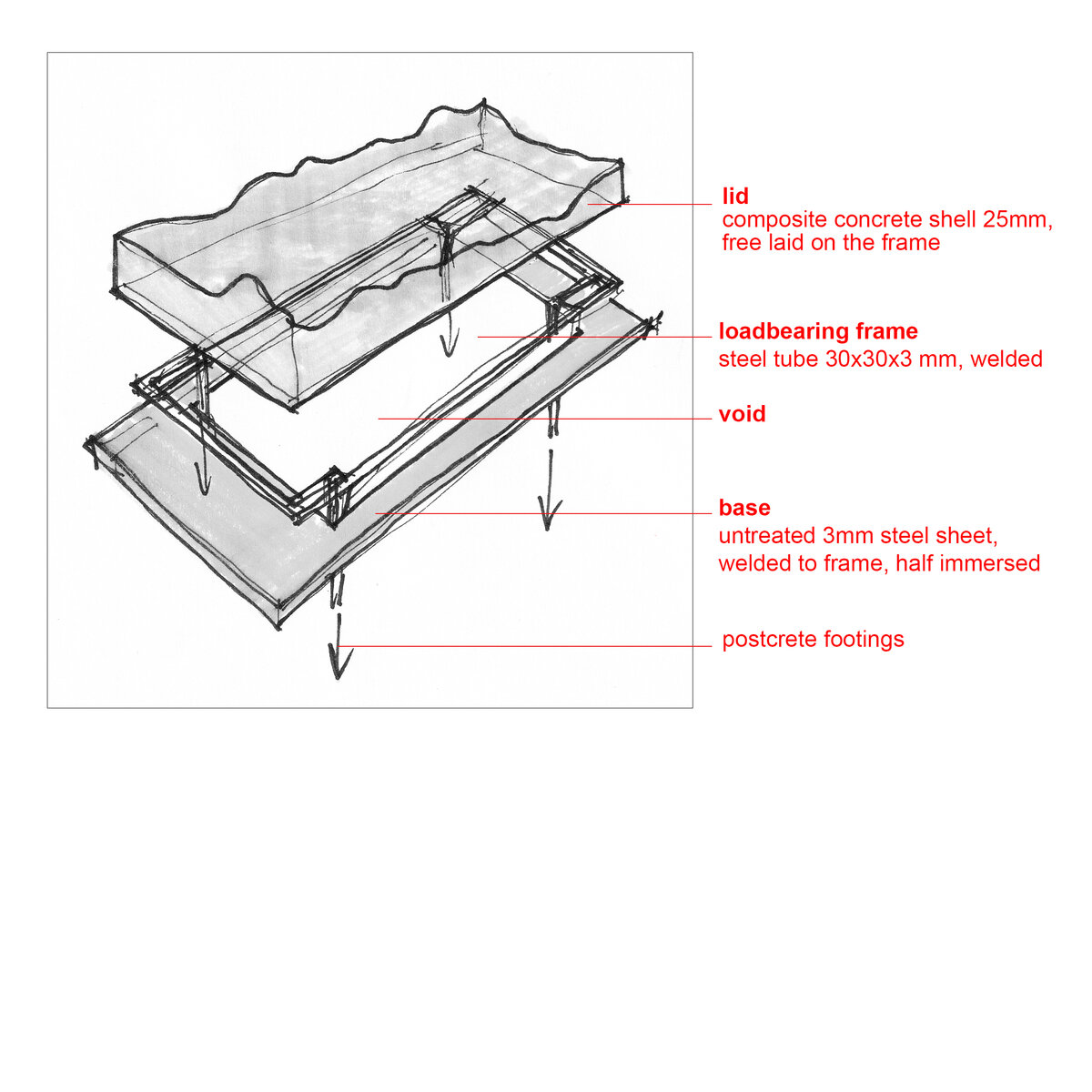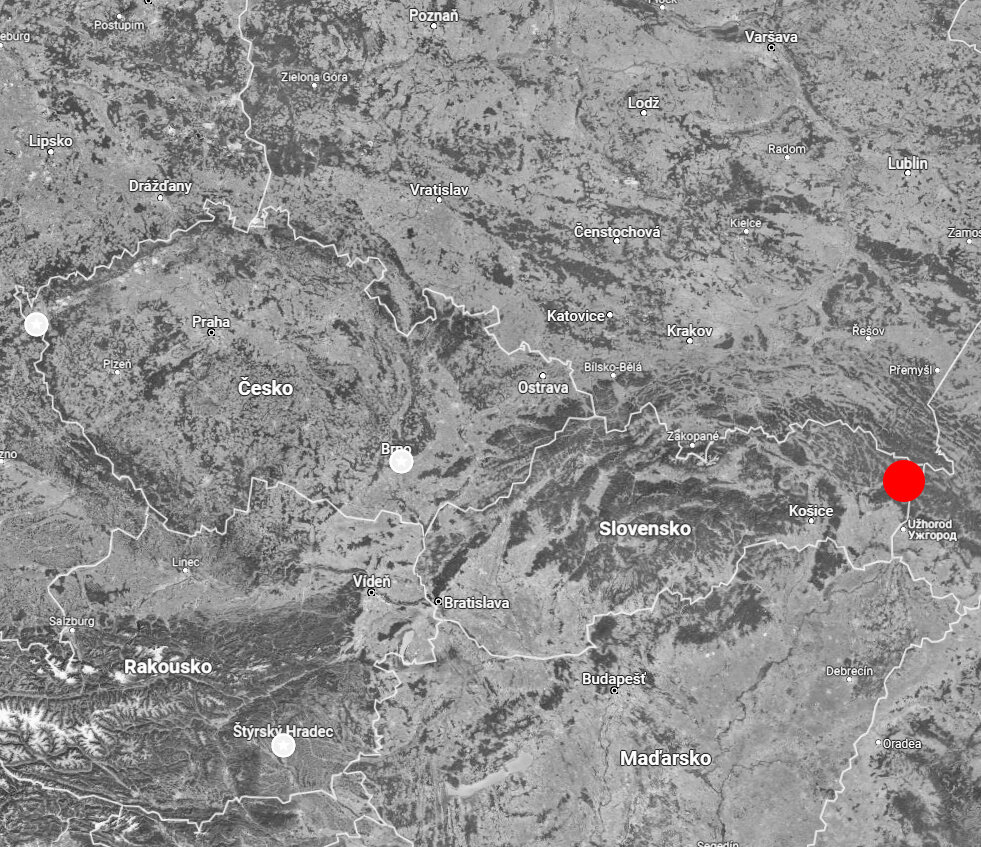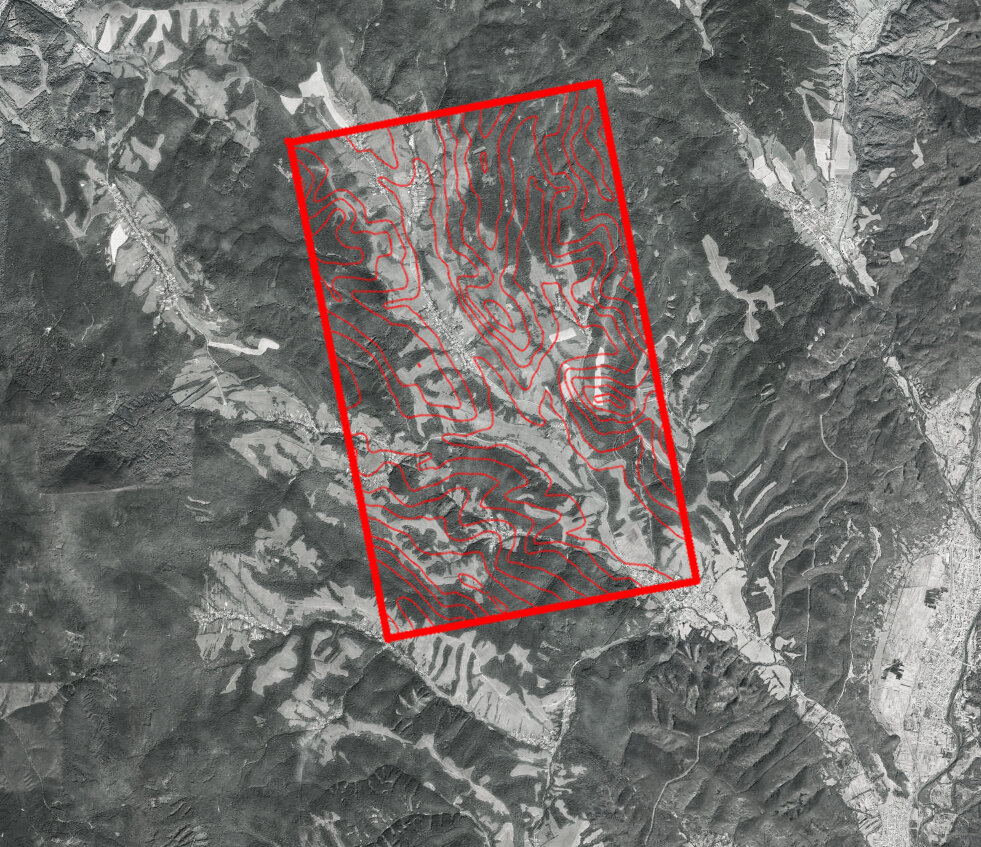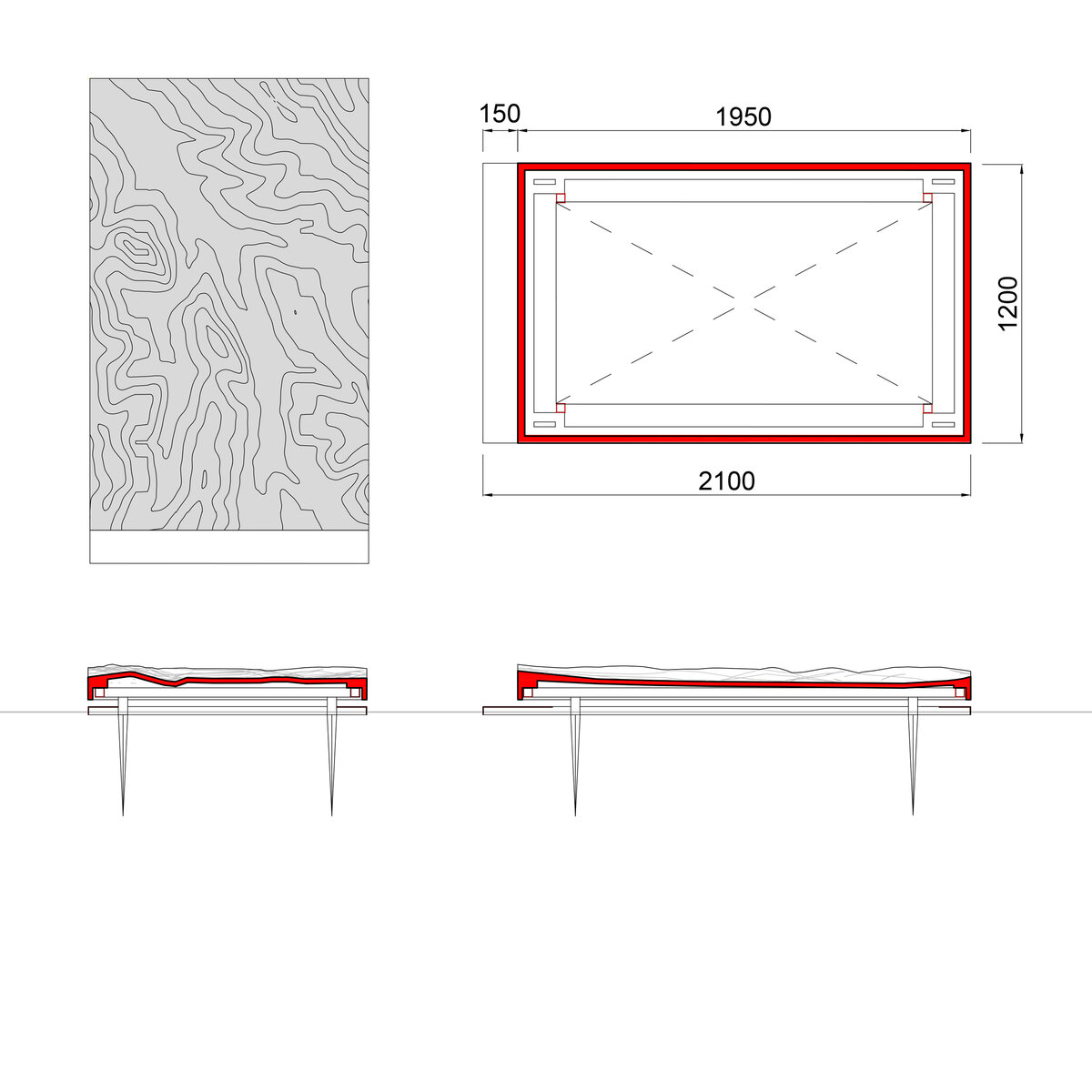| Author |
Michal Palaščak |
| Studio |
dílna |
| Location |
Pardubice, hřbitov č. hrobu PCE-N-HROB-BVIII-3
50.0198131N, 15.7786914E
https://mapy.cz/letecka?source=coor&id=15.778691321611404%2C50.01981317996979&pid=103178267&newest=1&yaw=6.080&fov=0.663&pitch=0.210&x=15.7787203&y=50.0196197&z=19&ovl=8 |
| Investor |
sourozenci |
| Supplier |
Švec beton s.r.o.,
Jan Novotný |
| Date of completion / approval of the project |
March 2023 |
| Fotograf |
Sára Zámečníková |
The grave should be personal first and foremost. That is why I chose the topography of the terrain around my father's home village on the Slovak-Ukrainian border. The contours served as a matrix for the concrete tombstone, an abstracted model of the landscape of his childhood that levitates gently above the grave space lined with corroded steel sheeting. The tombstone is placed horizontally, water draining from the surface as in reality. Drifting dust patinas the concrete with the flow, adding a new contrasting and colorful layer to the otherwise homogeneous surface. The surface changes with weather and time, so the entire grave naturally ages.
We downloaded the contours of the location and modeled the terrain. We milled an inversion matrix of the landscape on the robotic arm. This served as the mould for the composite concrete shell. This was chosen because of its lightweight, with regard to handling when opening the grave space. The grave lid is loosely laid on a steel structure, based on postcrete drilled footings. This is lined with a 3mm thick steel plate, with candles to lit on its overlap.
Maintenance-free design: the steel rusts and the impregnated concrete acquires a patina.
Green building
Environmental certification
| Type and level of certificate |
-
|
Water management
| Is rainwater used for irrigation? |
|
| Is rainwater used for other purposes, e.g. toilet flushing ? |
|
| Does the building have a green roof / facade ? |
|
| Is reclaimed waste water used, e.g. from showers and sinks ? |
|
The quality of the indoor environment
| Is clean air supply automated ? |
|
| Is comfortable temperature during summer and winter automated? |
|
| Is natural lighting guaranteed in all living areas? |
|
| Is artificial lighting automated? |
|
| Is acoustic comfort, specifically reverberation time, guaranteed? |
|
| Does the layout solution include zoning and ergonomics elements? |
|
Principles of circular economics
| Does the project use recycled materials? |
|
| Does the project use recyclable materials? |
|
| Are materials with a documented Environmental Product Declaration (EPD) promoted in the project? |
|
| Are other sustainability certifications used for materials and elements? |
|
Energy efficiency
| Energy performance class of the building according to the Energy Performance Certificate of the building |
|
| Is efficient energy management (measurement and regular analysis of consumption data) considered? |
|
| Are renewable sources of energy used, e.g. solar system, photovoltaics? |
|
Interconnection with surroundings
| Does the project enable the easy use of public transport? |
|
| Does the project support the use of alternative modes of transport, e.g cycling, walking etc. ? |
|
| Is there access to recreational natural areas, e.g. parks, in the immediate vicinity of the building? |
|
