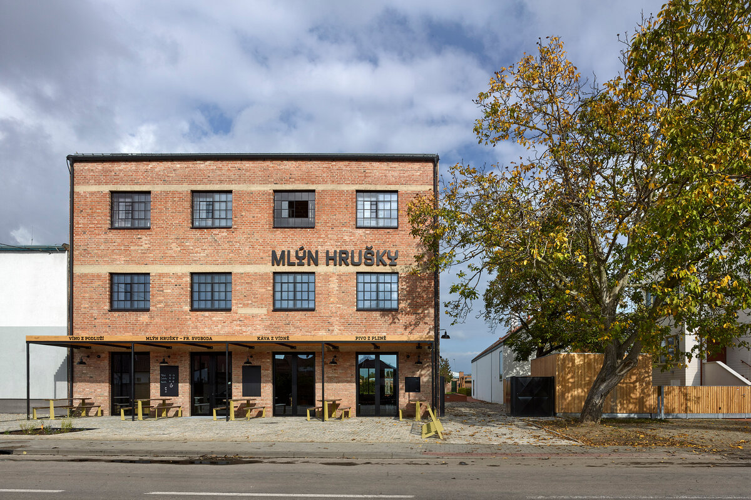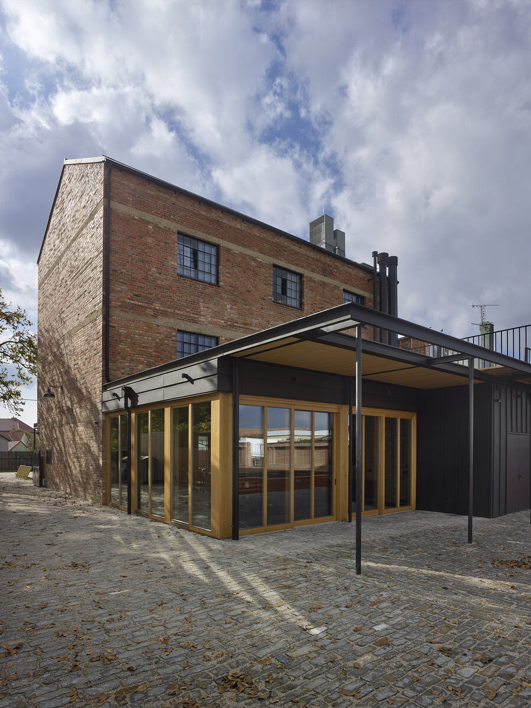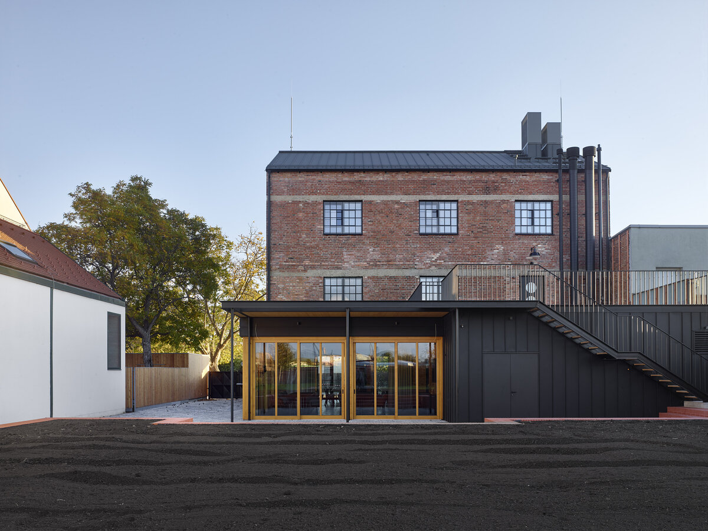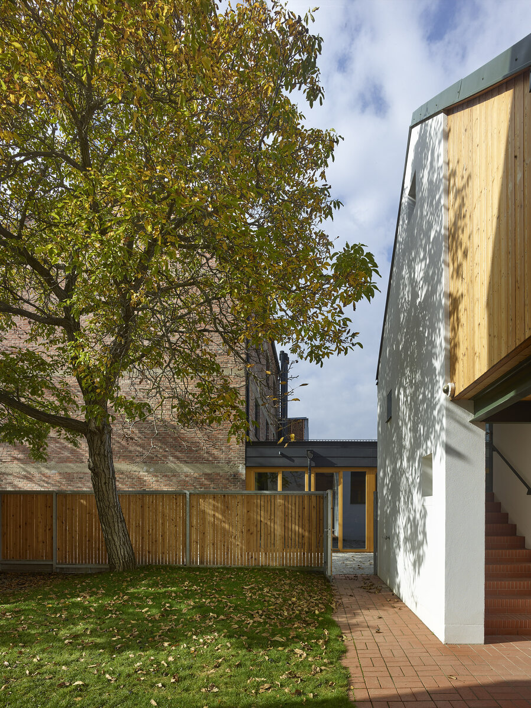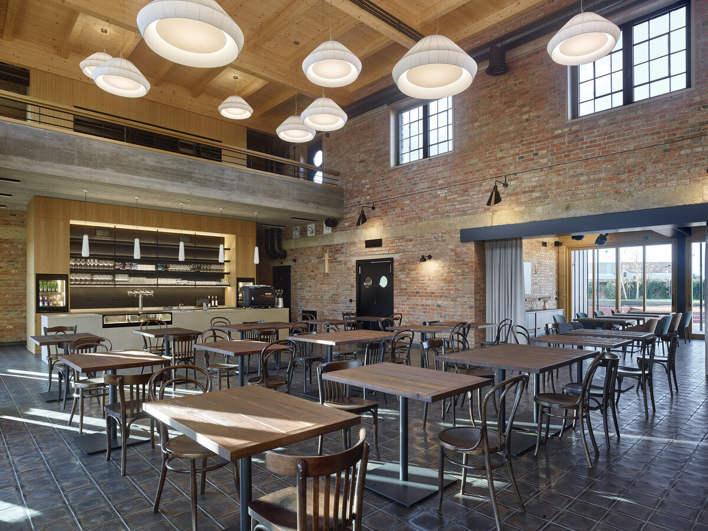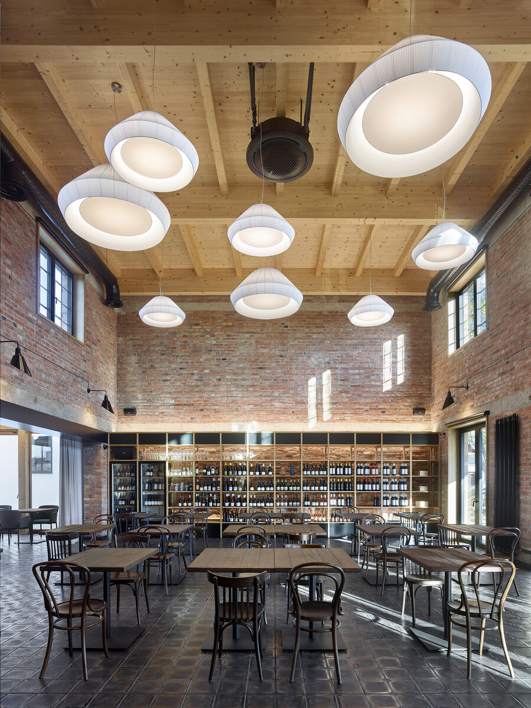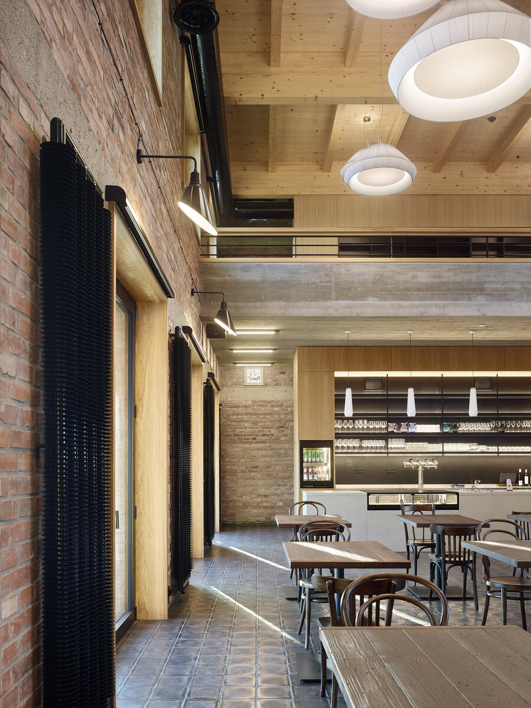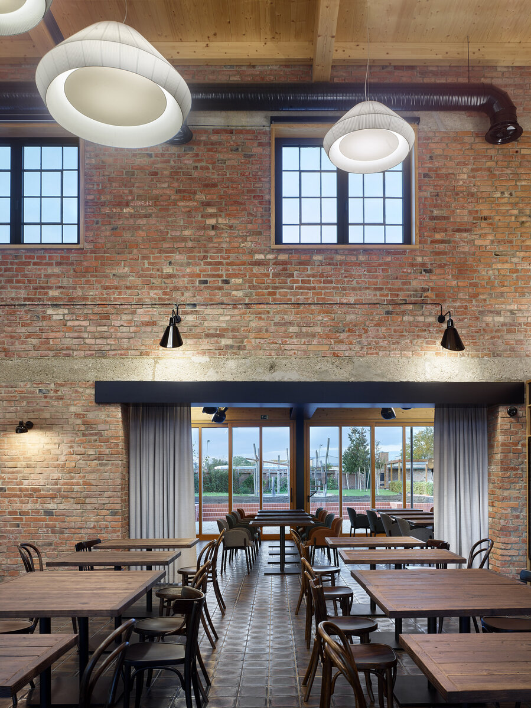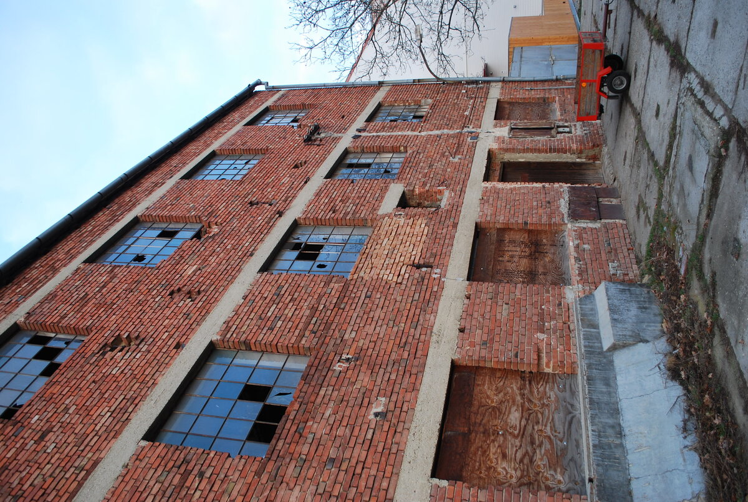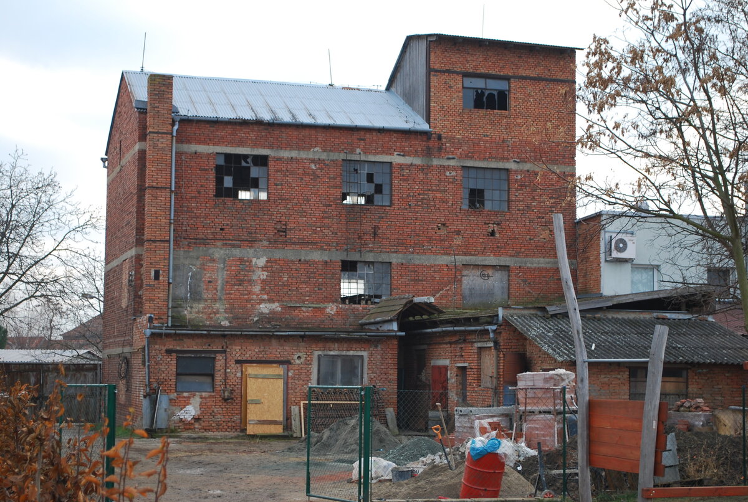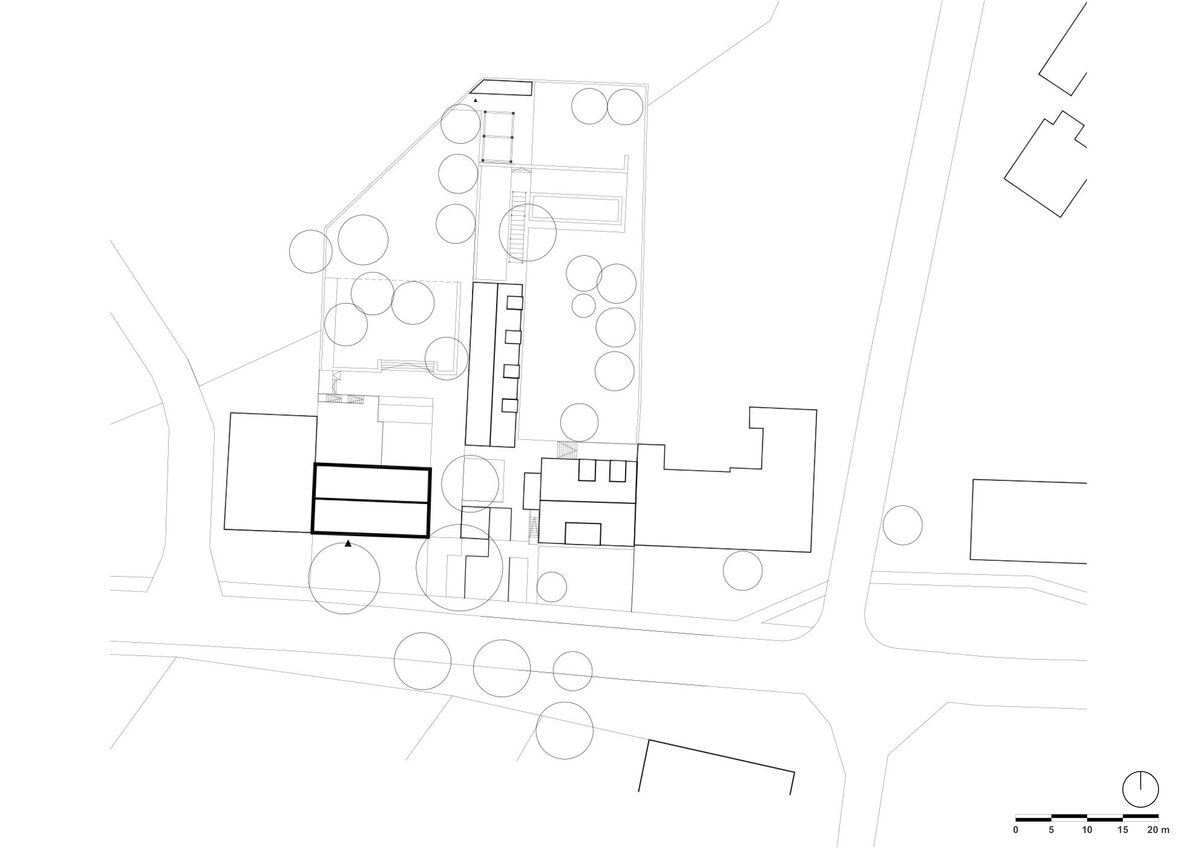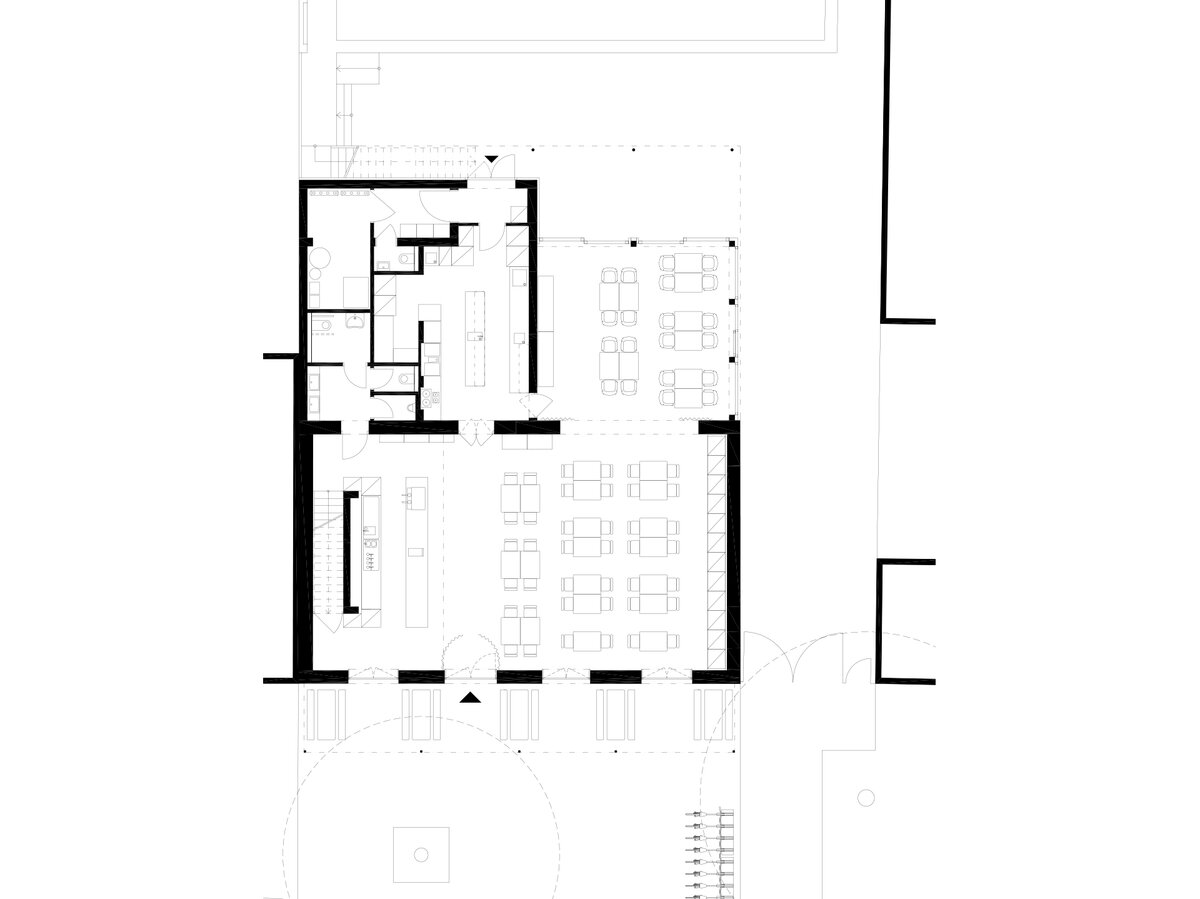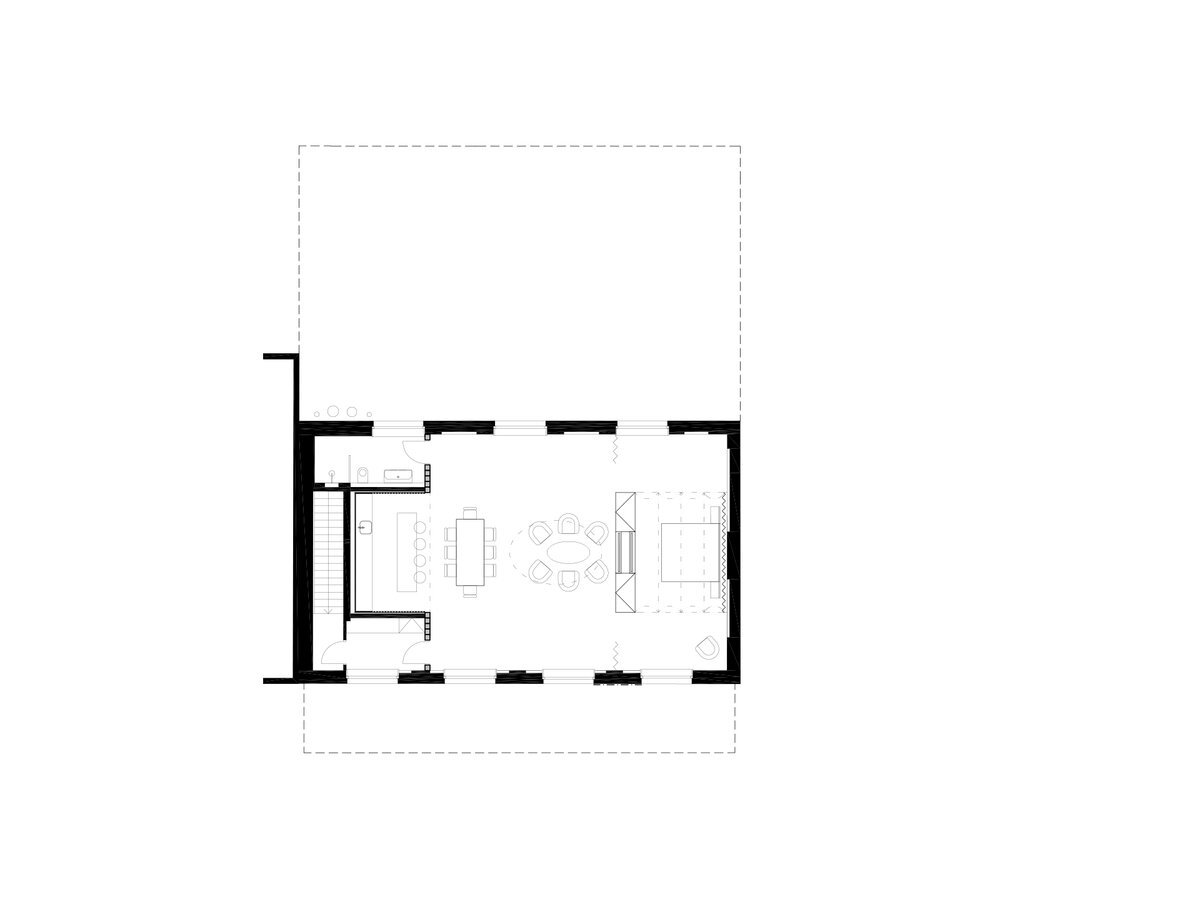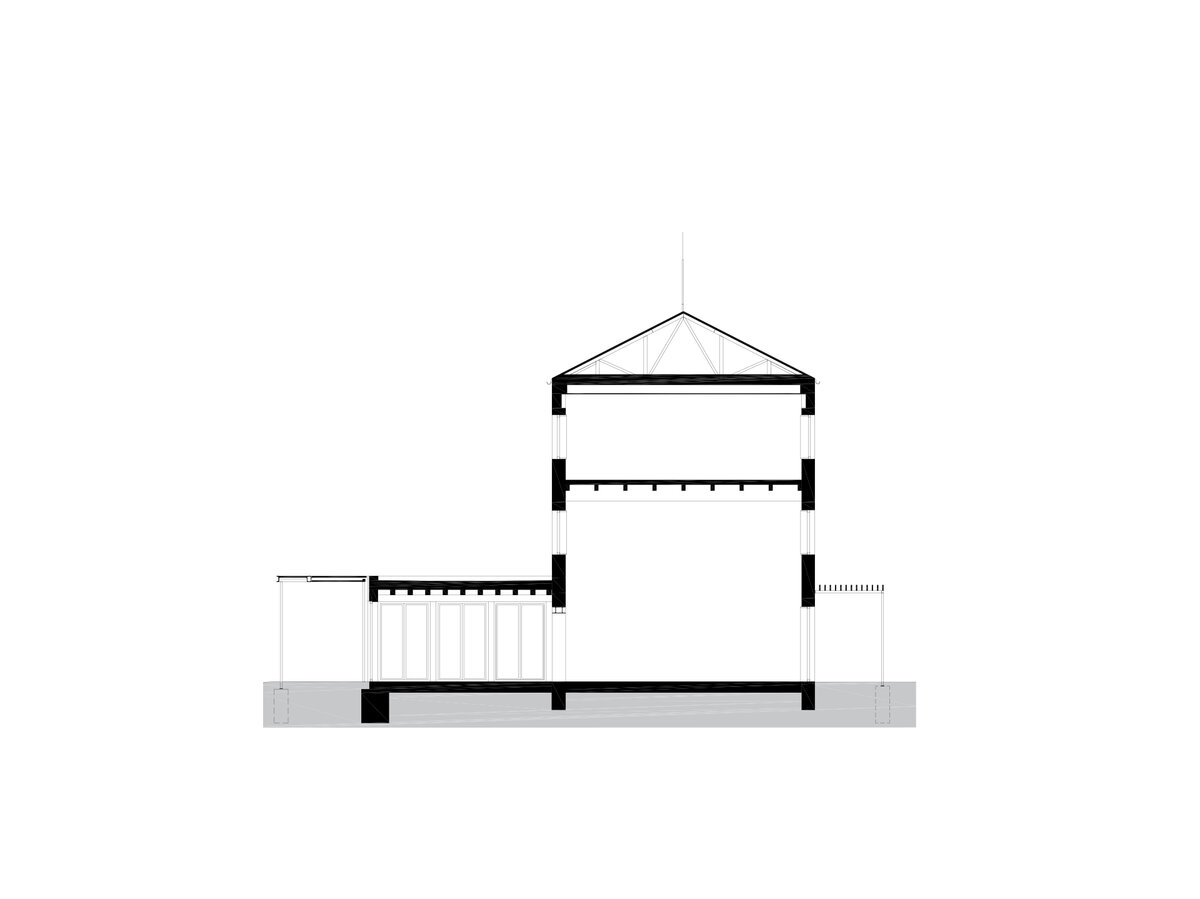| Author |
Šárka Justová, Petr Pelčák, Petr Bohdanecký (výmalba válečkem), Jan Pivec, Lenka Vořechovská (interiér), Jaroslav Blažek (výtvarné kachle) |
| Studio |
Pelčák a partner architekti s.r.o. |
| Location |
Hrušky, Břeclav |
| Investor |
soukromá osoba |
| Supplier |
Dřevospoj, s.r.o. |
| Date of completion / approval of the project |
July 2023 |
| Fotograf |
Filip Šlapal |
The construction of a machine mill from the end of the 1930s consisted of a shell of the building made of an unplastered brick facade and a roof - a wooden truss, with a final layer of corrugated metal sheet. Inside this shell there was a mill plant - an empty space extending from the floor to the roof, i.e. through three ordinary floors, into which the facade is formally divided. A technological line with grinding rollers driven by electric motors was built in it using a carpentry structure. However, the new mill only operated for a few years, as it was stolen from the family in 1948 by the communists and converted into a livestock feed factory JZD. In the end, even this activity was terminated and the building, without maintenance and operation, fell into disrepair and after the collapse of the communist regime it was returned to the descendants of the original owners as a ruin. In the second decade of the new century, their grandson started with the revitalization of the mill area. At first, he transformed an unfinished house of a miller's family, the completion of which was prevented by the communist coup in the 1940s, into a boarding house. And then it was time to continue with the mill itself. It was transformed into a bistro, a wine shop, a cafe, a breakfast room of a neighboring boarding house, a hall for symposia, cultural events, training and wine shows and tastings, a restaurant with the possibility of preparing haute cuisine, a meeting place for locals and for visitors of the Moravian Podluží. In short, into a building with a space that enables and offers situations and experiences that are missing in the surrounding area. Its brick facade was restored and covered with a new roof. The original spatial continuum of the building's interior is preserved in the form of the current two-floor main space. A porch overlooks the garden and is located (together with the kitchen and toilets) in a low courtyard extension with a roof terrace. On the top floor, separated from the lower part by a new wooden beamed ceiling, there is a spacious loft for rent. There are two outdoor seating areas covered by an arbour on both sides of the building - one oriented towards the sunny main street of the village, the other towards the peace and shade of the garden. The materiality and form of the reconstructed building as well as its new elements is concrete, traditional, and nevertheless, or because of that, distinctive.
The three-storey building with a gable roof will be used as a commercial building with rental units on the 2nd and 3rd floor. These units will be used as fine mechanics or light manufacturing, maintenance or repair shops (e.g. locksmith, jeweler, electrical,...). The necessary technical facilities for the rental units on the higher floors are located on the 1st floor.
The perimeter walls of the building will be preserved, along with part of the existing window openings. The visual aspect of the building (brickwork) will be preserved.
In the northern part of the building, a single storey building will be added with a flat pitched roof, from which there will be access via an external staircase to the 2nd and 3rd floor.
In the existing part of the building on the 1st floor there will be an open space designed as a training room, for social events and gatherings. The new part of the 1st floor will include a breakfast room with a serving area that will be used to serve "simple meals" of small dishes. A preparation room for food preparation, as well as storage, staff facilities with changing rooms, male toilets, female toilets and disabled toilets, and a washroom.
On the 2nd floor there will be three tenant spaces, each with its own sanitary facilities.
On the 3rd floor there will be four tenant spaces of the same concept as on the 2nd floor. Technical facilities are located in 2. Access to the tenant spaces is from the sloping roof of the single-storey newly built building. In the southern part of the building, the windows of the 1st floor will be covered with a steel canopy on subtle columns.
The building will be unplastered, brickwork will be admitted, surface treated, joints will be repaired. The existing, mainly wooden and steel structures inside the building will be removed.
Green building
Environmental certification
| Type and level of certificate |
Ne
|
Water management
| Is rainwater used for irrigation? |
|
| Is rainwater used for other purposes, e.g. toilet flushing ? |
|
| Does the building have a green roof / facade ? |
|
| Is reclaimed waste water used, e.g. from showers and sinks ? |
|
The quality of the indoor environment
| Is clean air supply automated ? |
|
| Is comfortable temperature during summer and winter automated? |
|
| Is natural lighting guaranteed in all living areas? |
|
| Is artificial lighting automated? |
|
| Is acoustic comfort, specifically reverberation time, guaranteed? |
|
| Does the layout solution include zoning and ergonomics elements? |
|
Principles of circular economics
| Does the project use recycled materials? |
|
| Does the project use recyclable materials? |
|
| Are materials with a documented Environmental Product Declaration (EPD) promoted in the project? |
|
| Are other sustainability certifications used for materials and elements? |
|
Energy efficiency
| Energy performance class of the building according to the Energy Performance Certificate of the building |
D
|
| Is efficient energy management (measurement and regular analysis of consumption data) considered? |
|
| Are renewable sources of energy used, e.g. solar system, photovoltaics? |
|
Interconnection with surroundings
| Does the project enable the easy use of public transport? |
|
| Does the project support the use of alternative modes of transport, e.g cycling, walking etc. ? |
|
| Is there access to recreational natural areas, e.g. parks, in the immediate vicinity of the building? |
|
