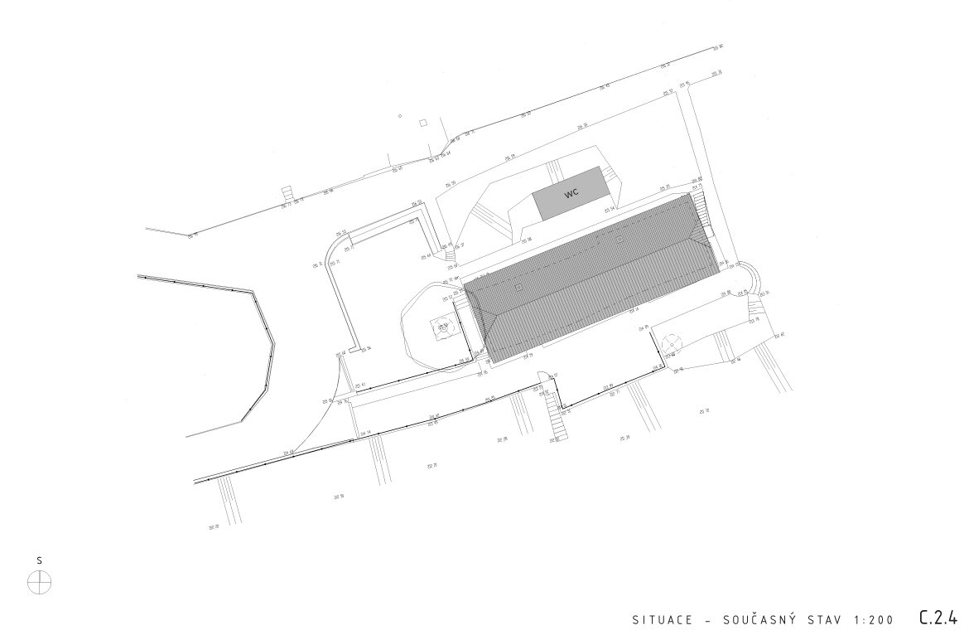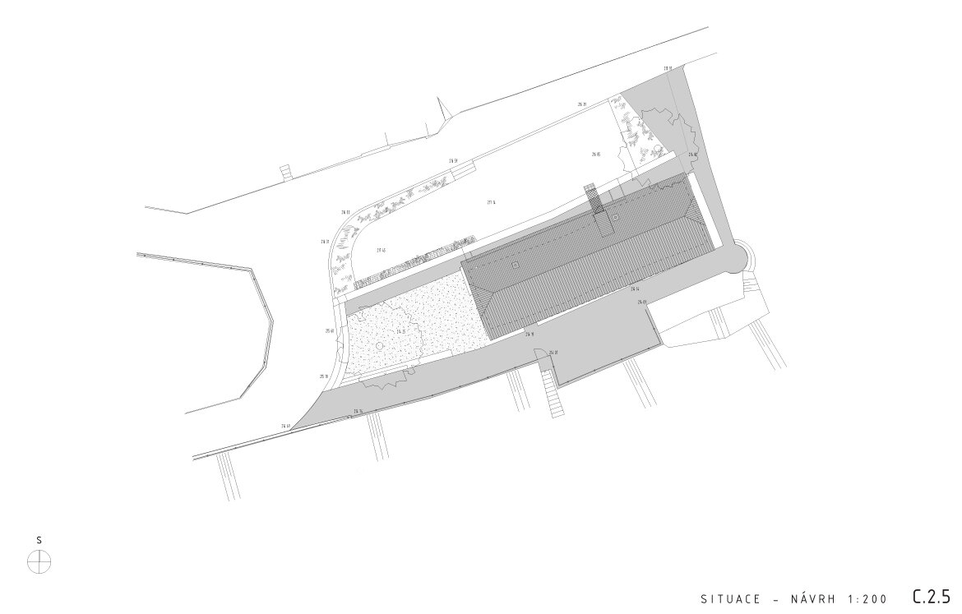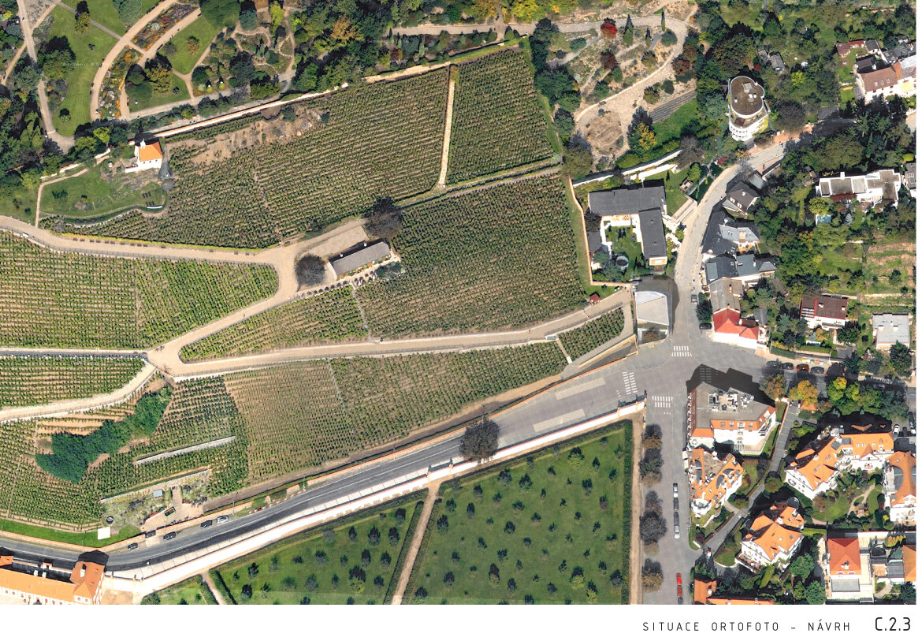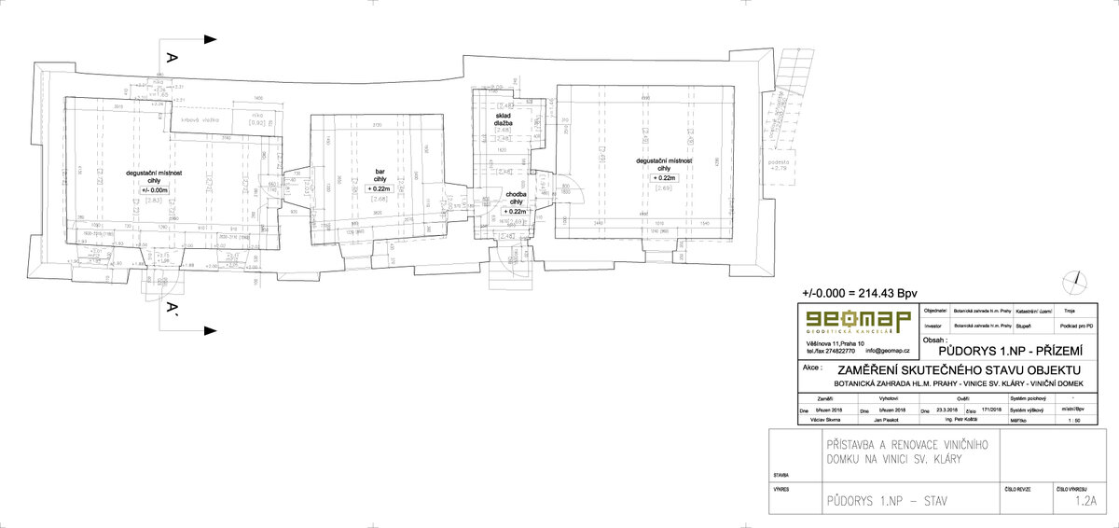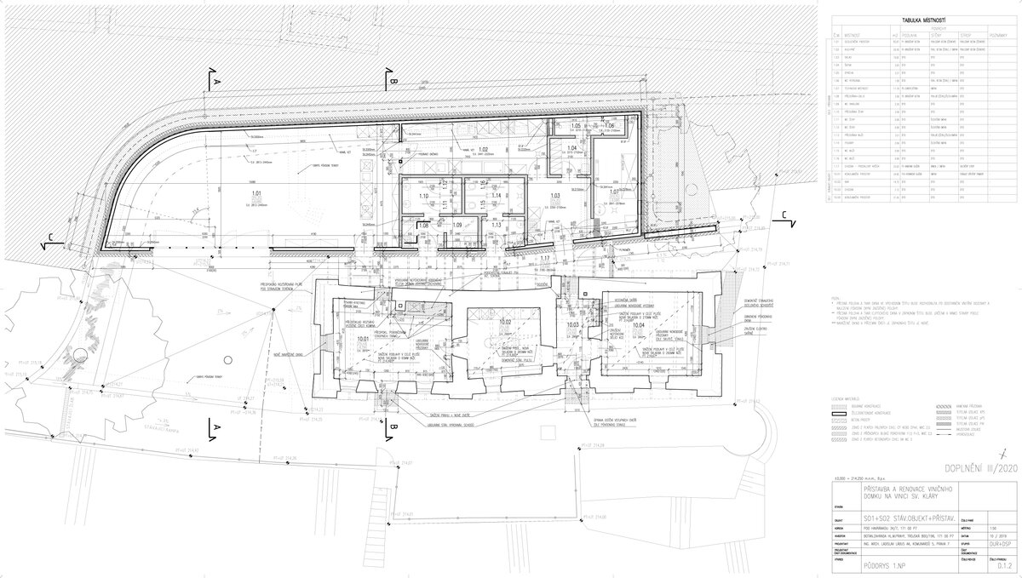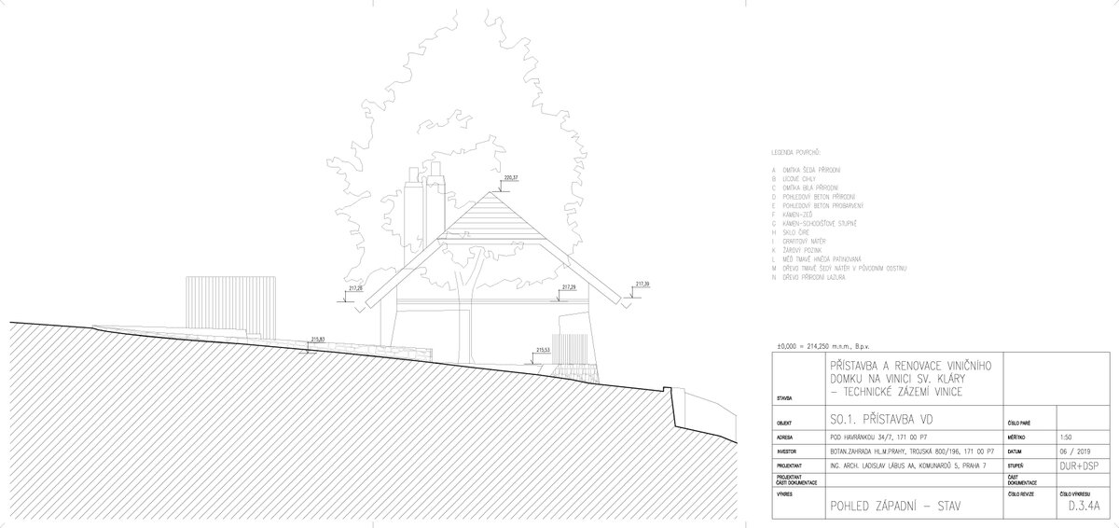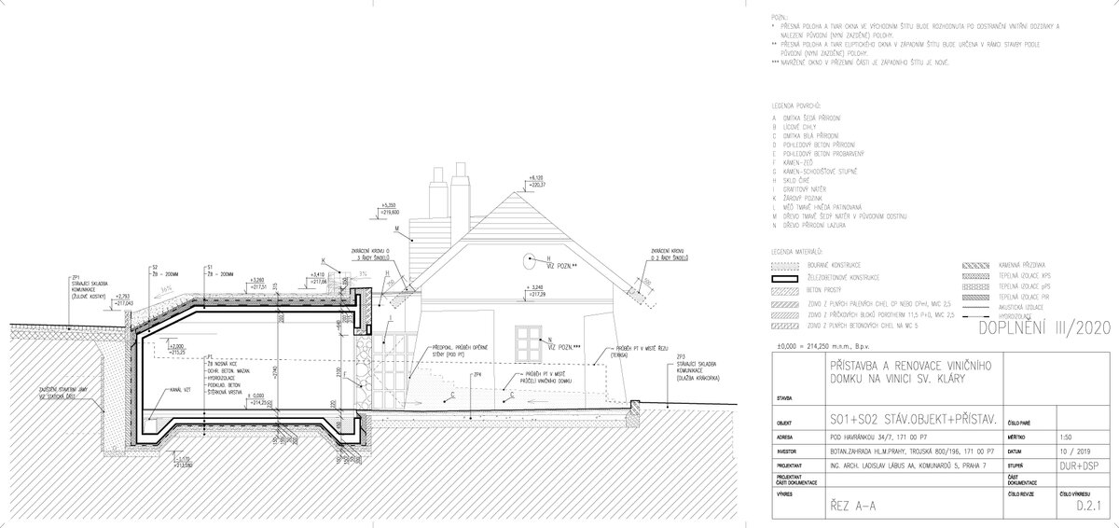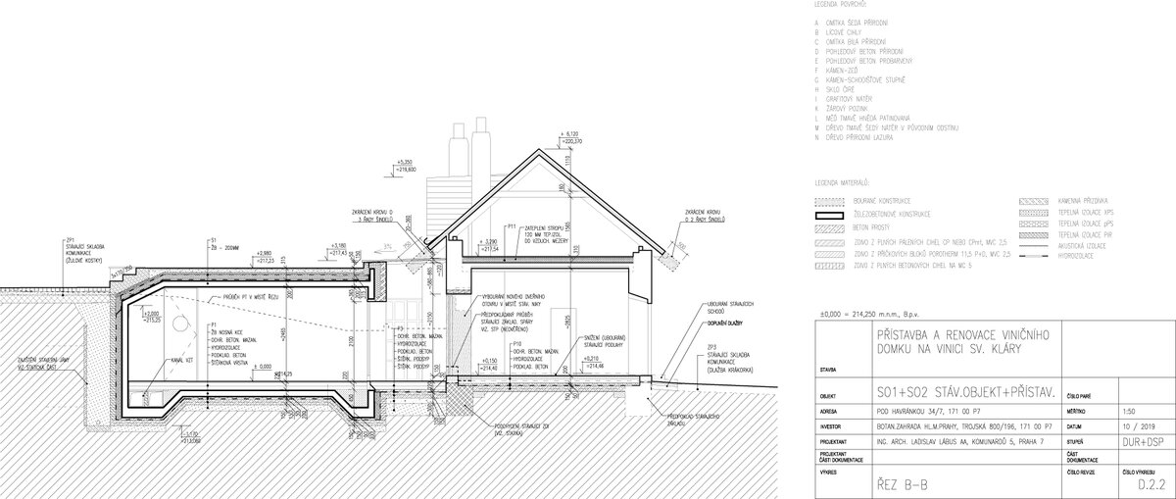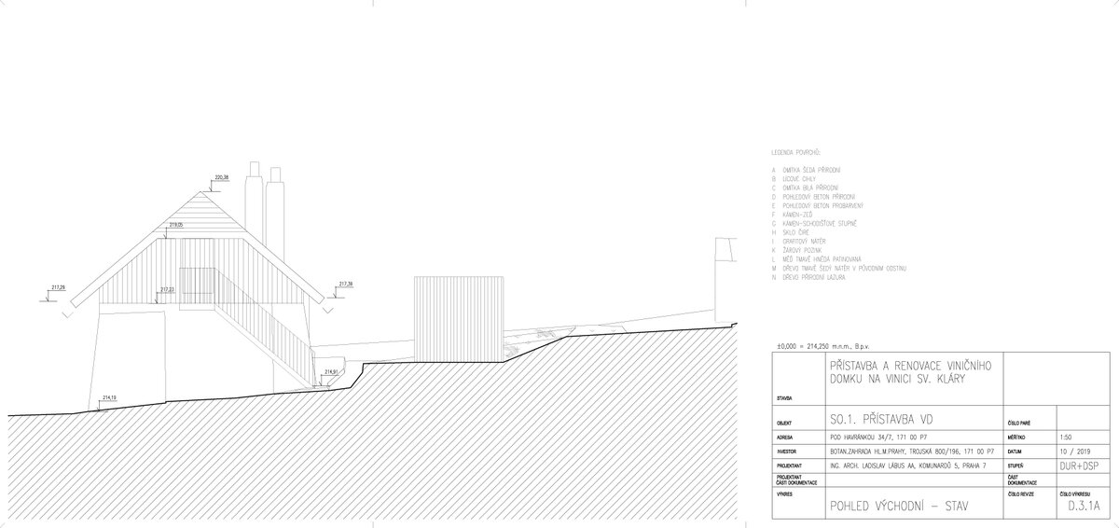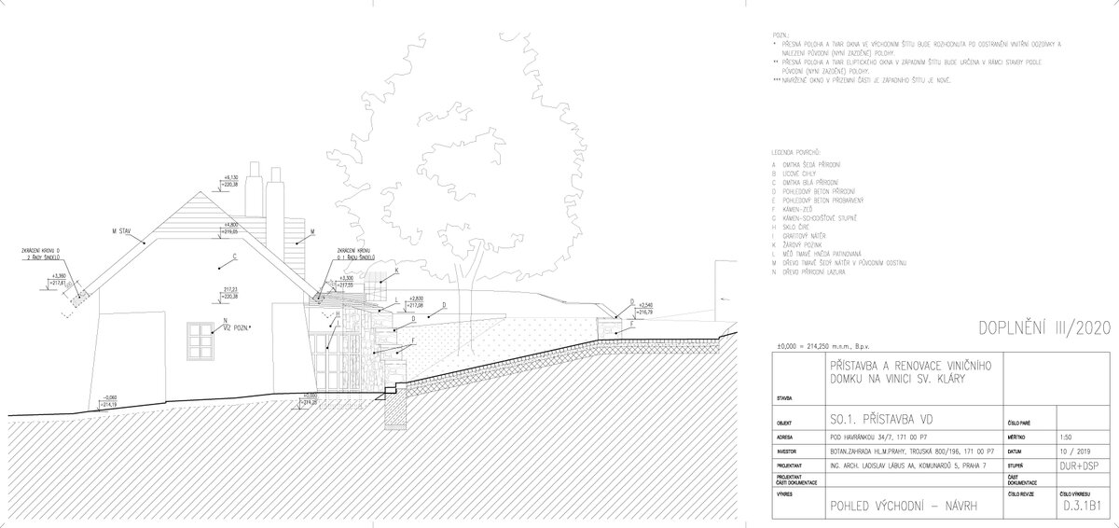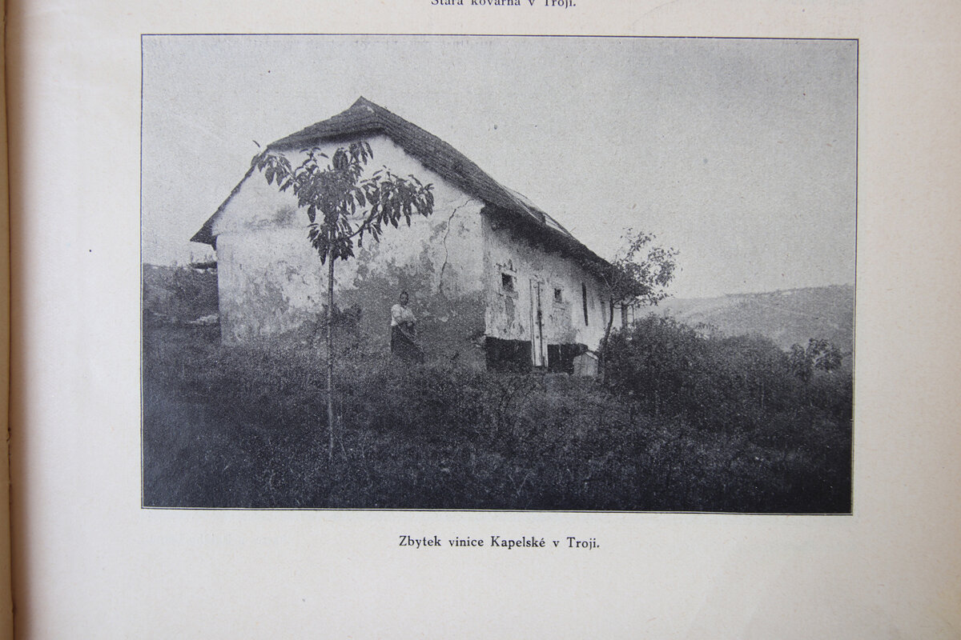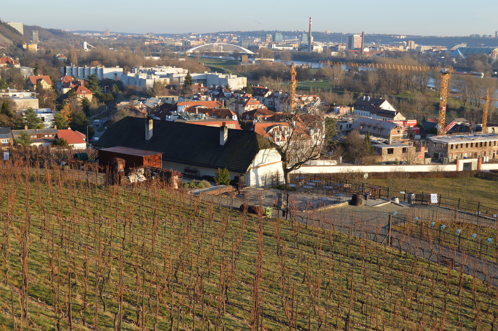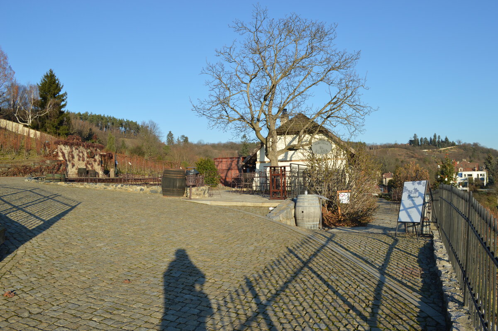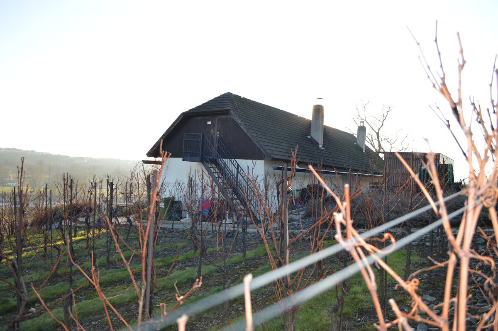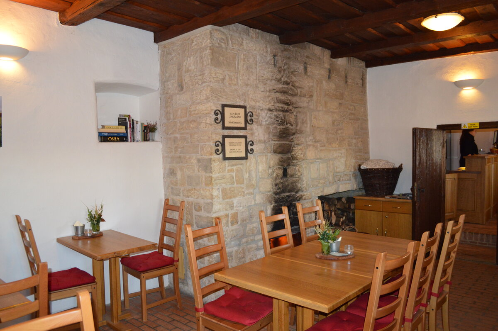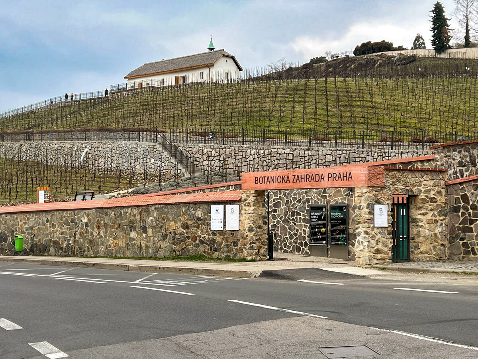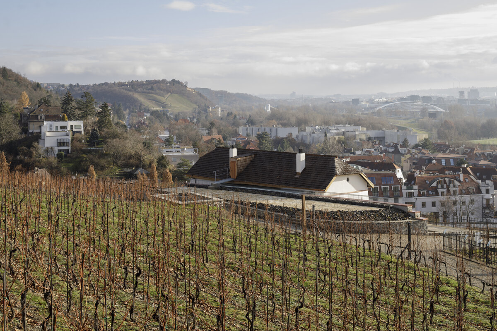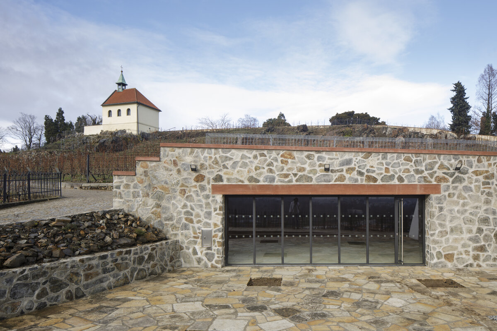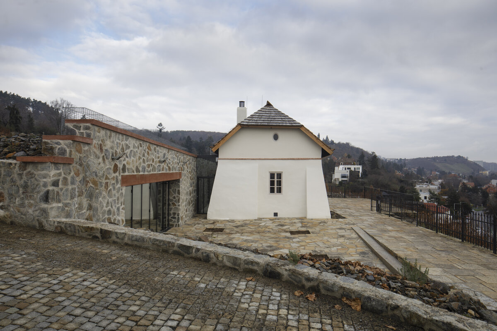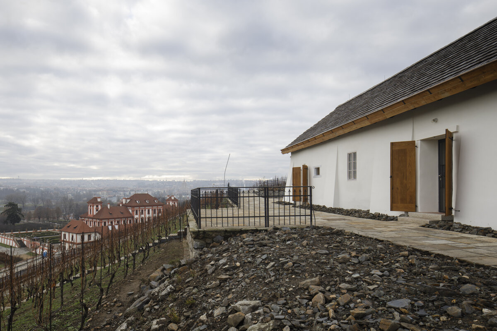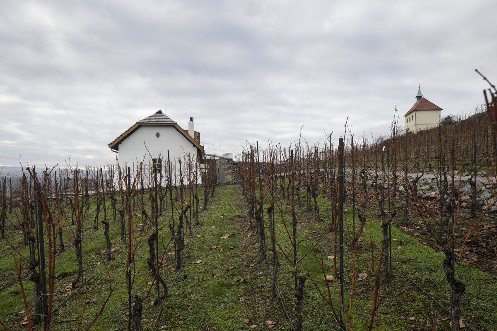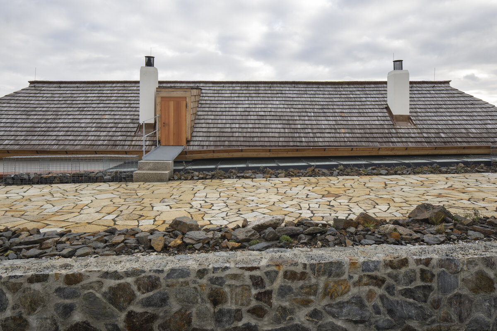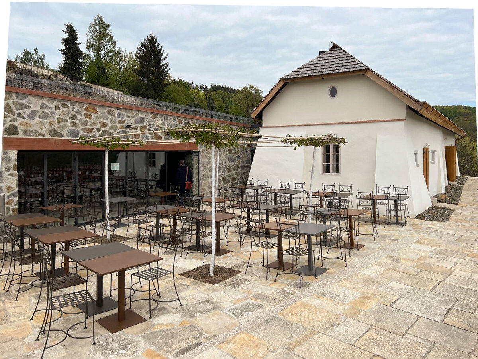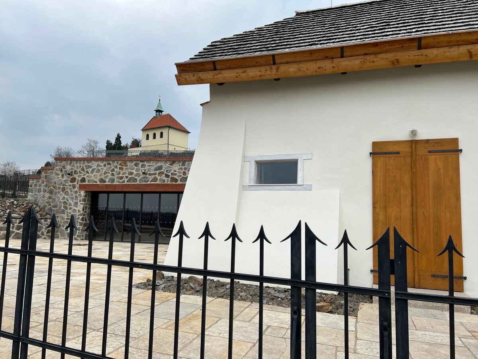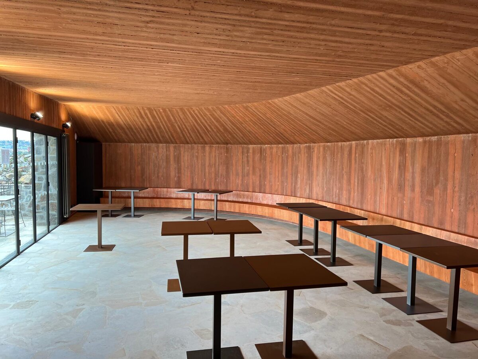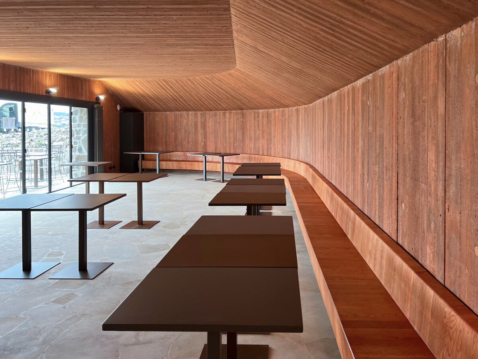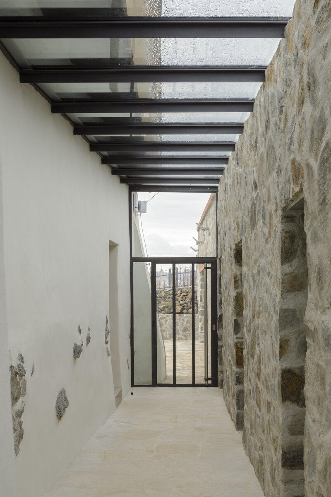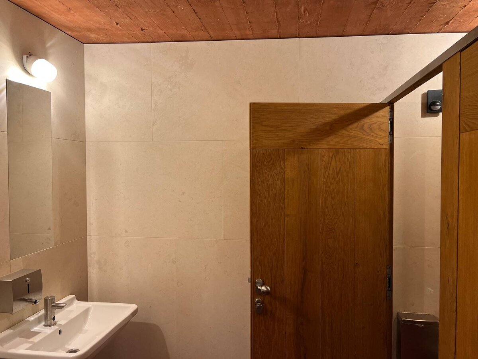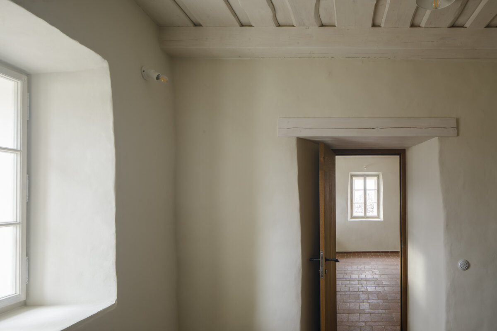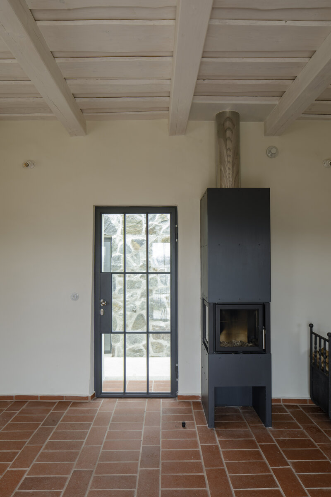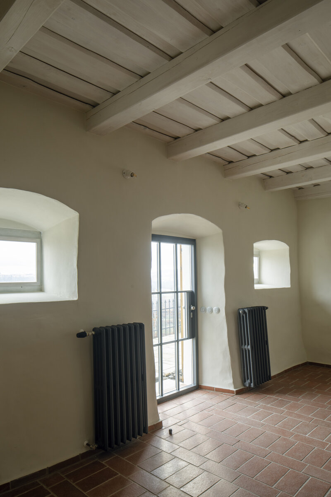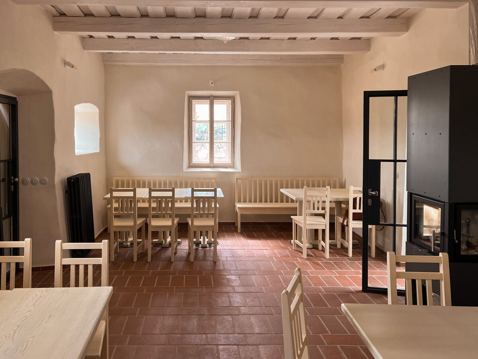| Author |
Prof. Ing. arch. Ladislav Lábus, Ing. arch. Petr Cimbulka, Ing. arch. Martin Richtár |
| Studio |
Lábus AA - Architektonický ateliér, s.r.o. |
| Location |
Pod Havránkou 34/7, 171 00 Praha-Troja |
| Collaborating professions |
Statika: Ing. Karel Jerie - Yesta, PBŘ: Jiří Chlumský, Zdravotechnika: Milan Maštálka - Studio Prima, VZT: Ing. Luboš Krpata - Krpata s.r.o., Topení: Ing. Petr Štěpánek, Ing. Pavel Fenyko - Propi, projekční atelier PENB: Ing. Pavel Fenyko - Propi, projekč |
| Investor |
Botanická zahrada hl. m. Prahy, Trojská 800/ 196, 171 00 Praha 7 - Troja
zastoupená: Bc. Bohumilem Černým, ředitel:
kontaktní osoba: Ing.Václav Jůzko |
| Supplier |
INVESSALES, spol. s r.o., Podskalská 22/1512, 128 00 Praha 2
zastoupená: Vasilij Lakatyš, jednatel
kontaktní osoba: Ing. Jakub Kortán |
| Date of completion / approval of the project |
September 2023 |
| Fotograf |
Tomáš Souček, Ladislav lábus |
The significance and uniqueness of the realization of the renovation and extension of the listed vineyard house and the vineyard of st. Klára's goal is to find a considerate contextual solution for the location of the relatively high-capacity program of the added tasting space and its facilities in the sloping terrain of the vineyard. Thanks to the partial embedding of the extension into the terrain and modifications to the level of the terrace in front of the vineyard house, a harmonious integration of the extension into the listed environment was found, with the now iconic silhouette of the vineyard with the vineyard house and chapel, towering directly above the Troja Chateau. The effort to minimize the impact of the extension on the vineyard environment was manifested, among other things, in a very economical and at the same time effective solution of the layout of the extension and its connection to the vineyard house by means of a glazed connecting corridor.
A seemingly simple renovation and extension hides many sophisticated and secretly complex construction solutions thanks to consistently monitored design parameters and criteria. The strategy of the design followed the concept that it is not an extension of another wine house, but "just" an extension of the existing road with a terrace, under which the area of the wine cellar is hidden - a cave with tasting area and the background of the winery and their guests. The effort to achieve the effect of a terrain rather than a building structure resulted in the decision to minimize the height of the extension and to slope its ceiling structure in the longitudinal direction in accordance with the fall of the surrounding terrain and the road. With a similar intention, it was proposed to bevel the ceiling of the extension in a straight direction on the north and west sides.
When designing the construction modifications of the wine house, we started from the effort to preserve or return the building to its simple historical form, while at the same time searching for and restoring building elements and elements that provided a greater connection between the interior and the exterior. Two doorways were created in the north wall of the house, the windows in the gables, the floor in the interior was lowered, and the terrain behind the house and the area of the modern terrace in front of the west gable were also significantly reduced.
Extension
Due to the underground character and the complexity of the shape of the proposed building, the load-bearing structure is a reinforced concrete wall with openings in its southern wall, which is designed as a sandwich with an external stone cladding. With respect to the terrain, the roof of the building slopes in a longitudinal direction and is designed as a walkable viewing terrace with extensive greenery around its perimeter. The proposed building is connected to the existing building by a corridor, which is a subtle glazed locksmith construction placed between the roof of the existing house and the attic of the proposed building.
Renovation of the vineyard house
During the overall renovation of the vineyard house, the foundation on the north side was deepened due to the excavation of the slope, the floors were completely replaced, including their insulation, and the ventilation of the foundation joint was introduced. During the reconstruction, due to rot, the original wooden beam ceiling was replaced and thermal insulation was added to the ceiling composition. The modern wooden windows were replaced by period replicas. The doors between the rooms are designed as wooden slatted ones, the doors in the outer shell are steel glazed with a subtle internal division. Shutters were added to the doors on the south side. The external staircase to the attic was dismantled and the entrance from the east side of the building was removed. The wooden eastern gable was walled up and united with the western gable. There was a complete repair of the plaster. The original shingle roof also received a complete relocation and adjustment of the gutters. The modern fireplace was removed in the interior. The chimney was caught at the level of the ceiling.
Green building
Environmental certification
| Type and level of certificate |
-
|
Water management
| Is rainwater used for irrigation? |
|
| Is rainwater used for other purposes, e.g. toilet flushing ? |
|
| Does the building have a green roof / facade ? |
|
| Is reclaimed waste water used, e.g. from showers and sinks ? |
|
The quality of the indoor environment
| Is clean air supply automated ? |
|
| Is comfortable temperature during summer and winter automated? |
|
| Is natural lighting guaranteed in all living areas? |
|
| Is artificial lighting automated? |
|
| Is acoustic comfort, specifically reverberation time, guaranteed? |
|
| Does the layout solution include zoning and ergonomics elements? |
|
Principles of circular economics
| Does the project use recycled materials? |
|
| Does the project use recyclable materials? |
|
| Are materials with a documented Environmental Product Declaration (EPD) promoted in the project? |
|
| Are other sustainability certifications used for materials and elements? |
|
Energy efficiency
| Energy performance class of the building according to the Energy Performance Certificate of the building |
B
|
| Is efficient energy management (measurement and regular analysis of consumption data) considered? |
|
| Are renewable sources of energy used, e.g. solar system, photovoltaics? |
|
Interconnection with surroundings
| Does the project enable the easy use of public transport? |
|
| Does the project support the use of alternative modes of transport, e.g cycling, walking etc. ? |
|
| Is there access to recreational natural areas, e.g. parks, in the immediate vicinity of the building? |
|
