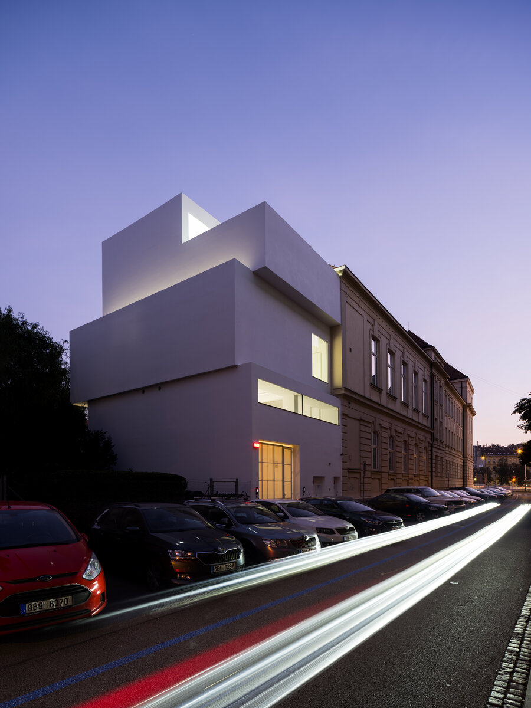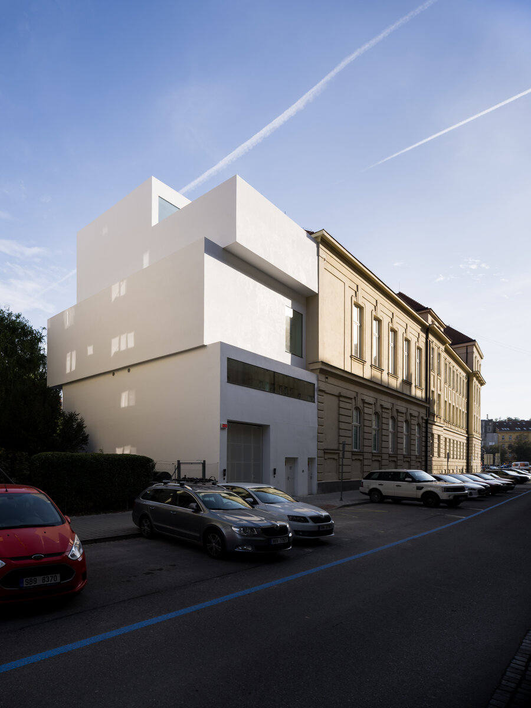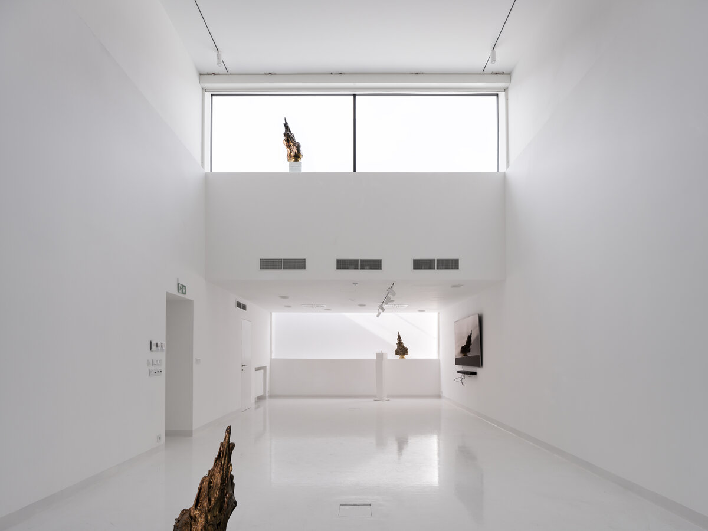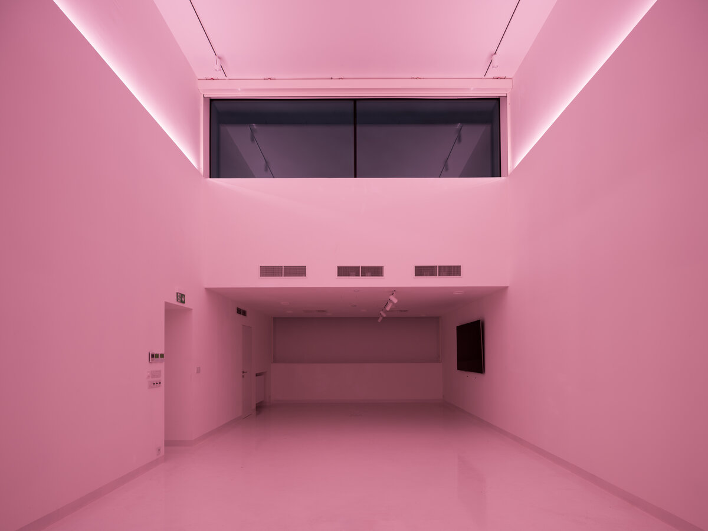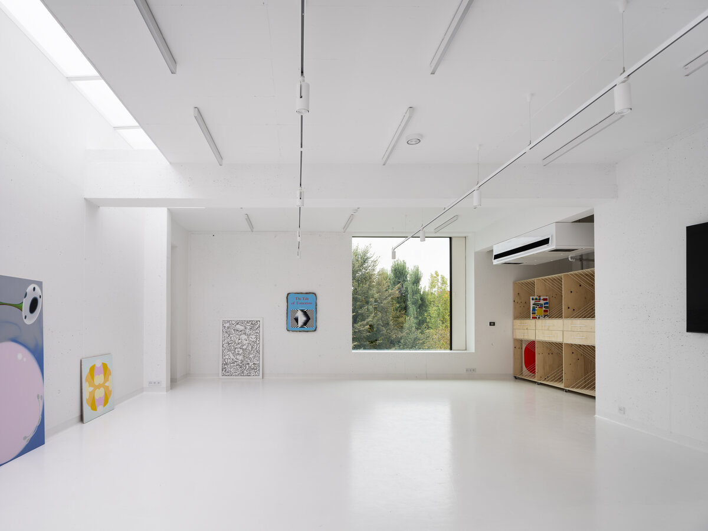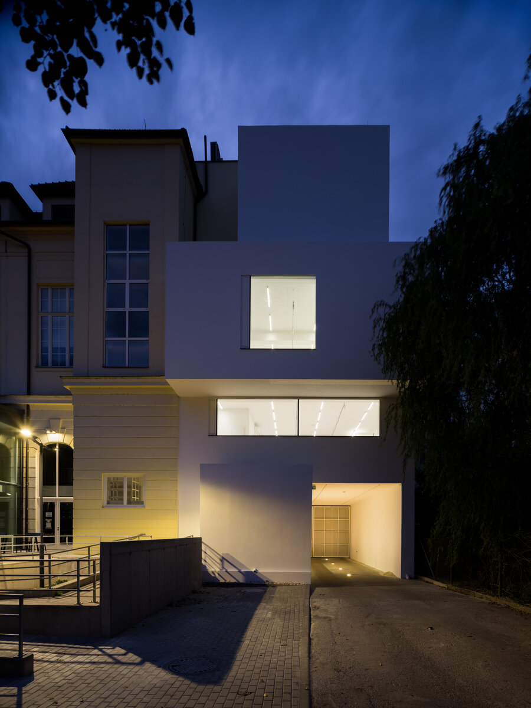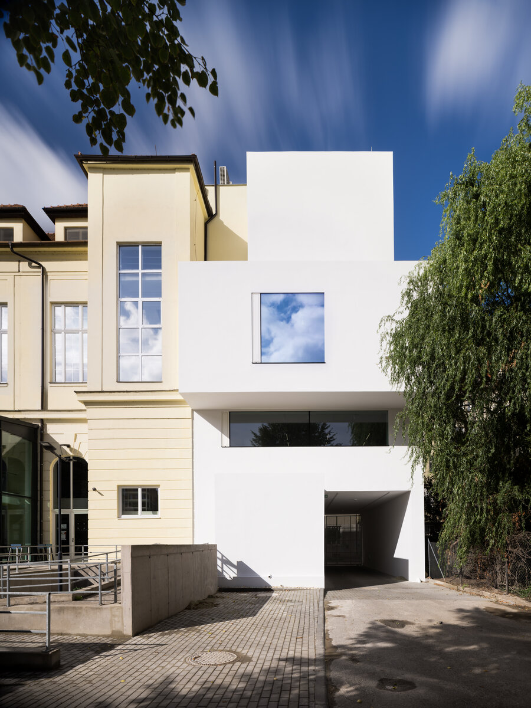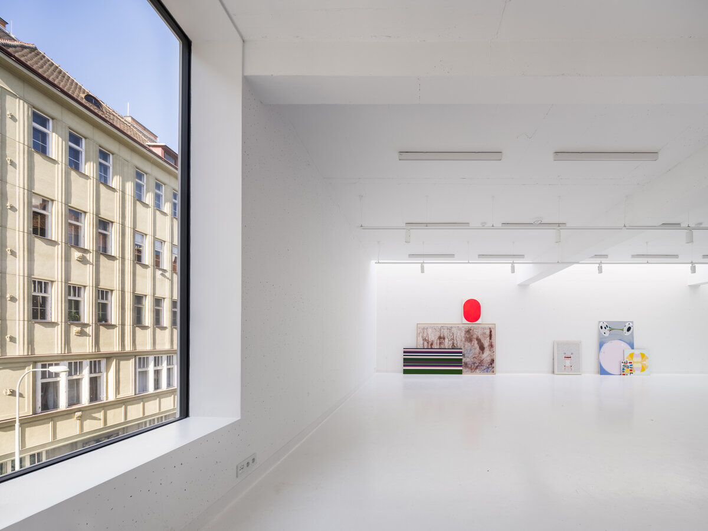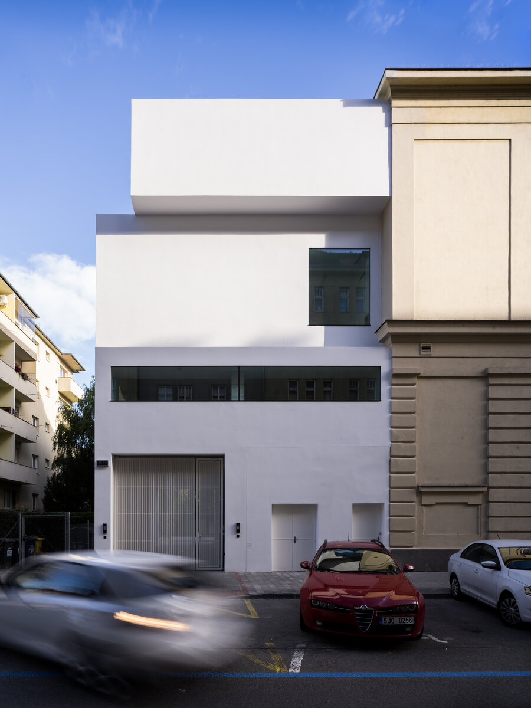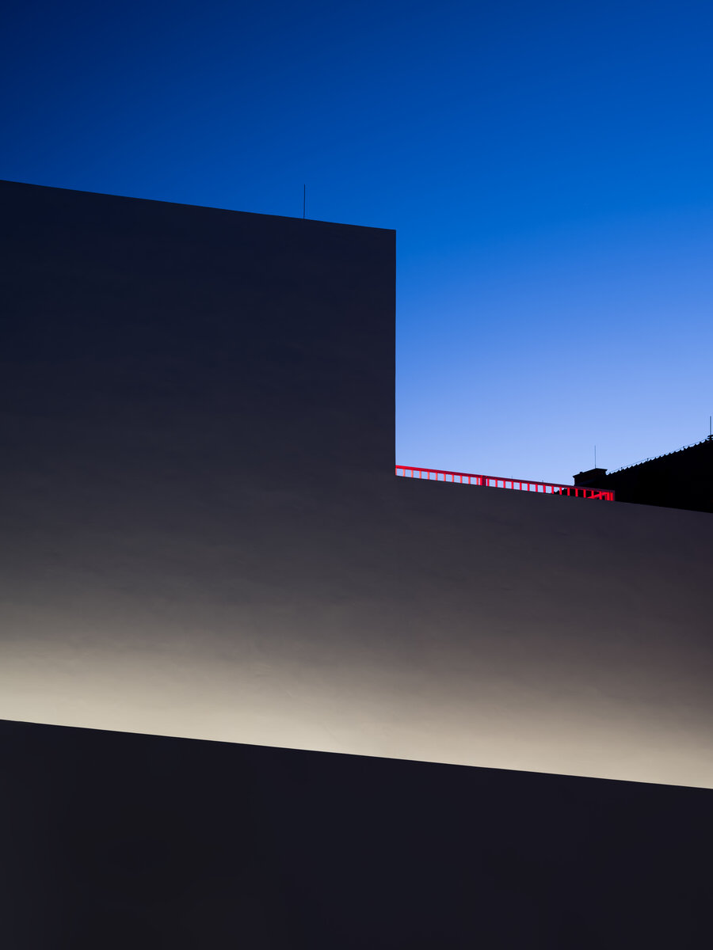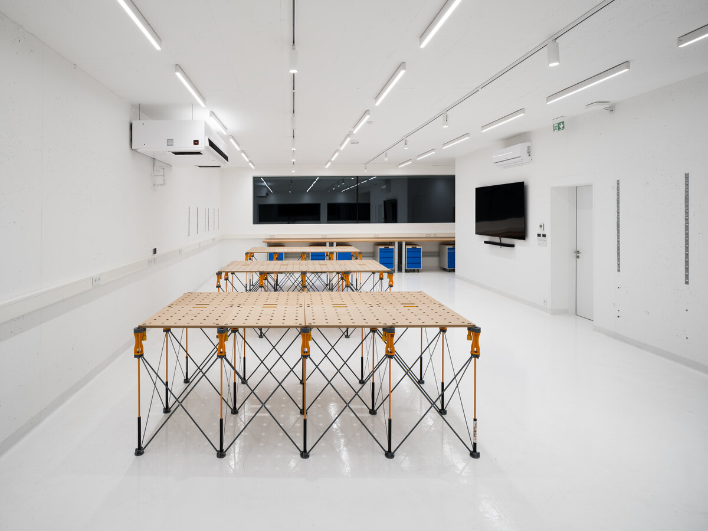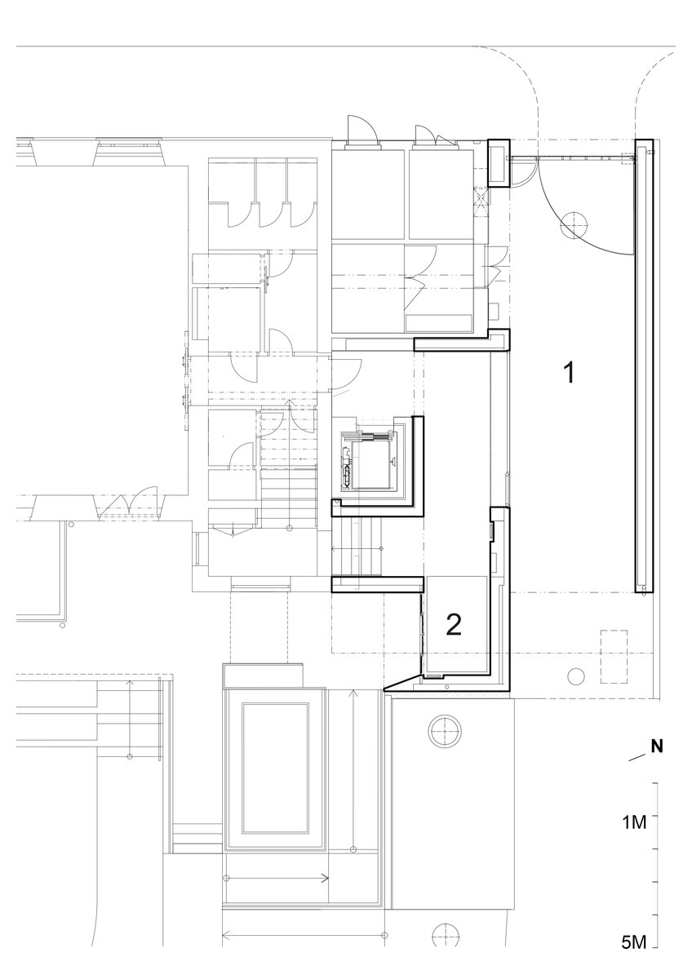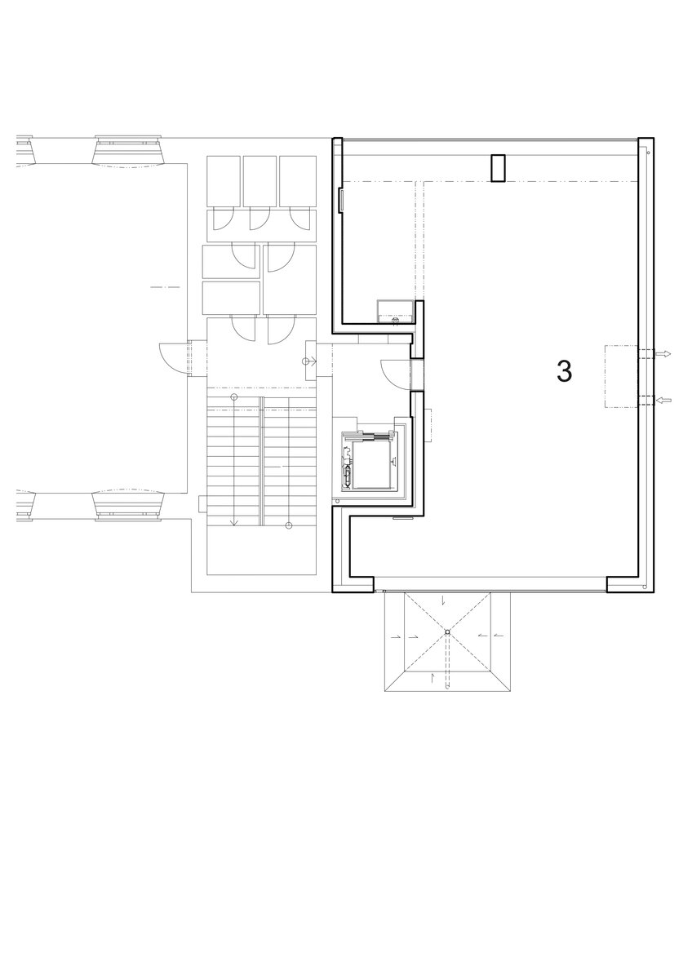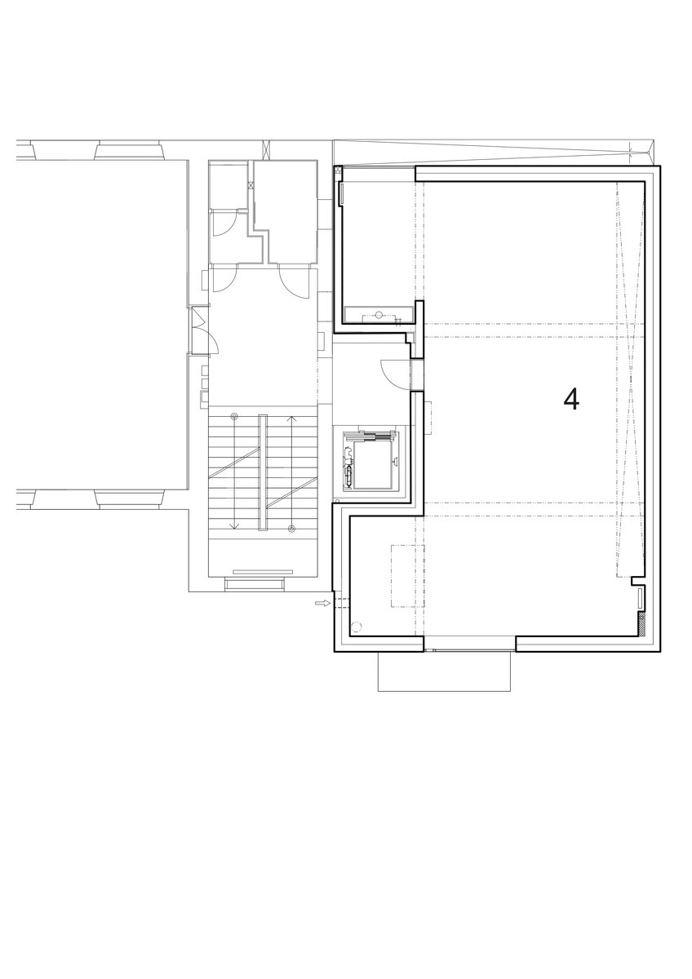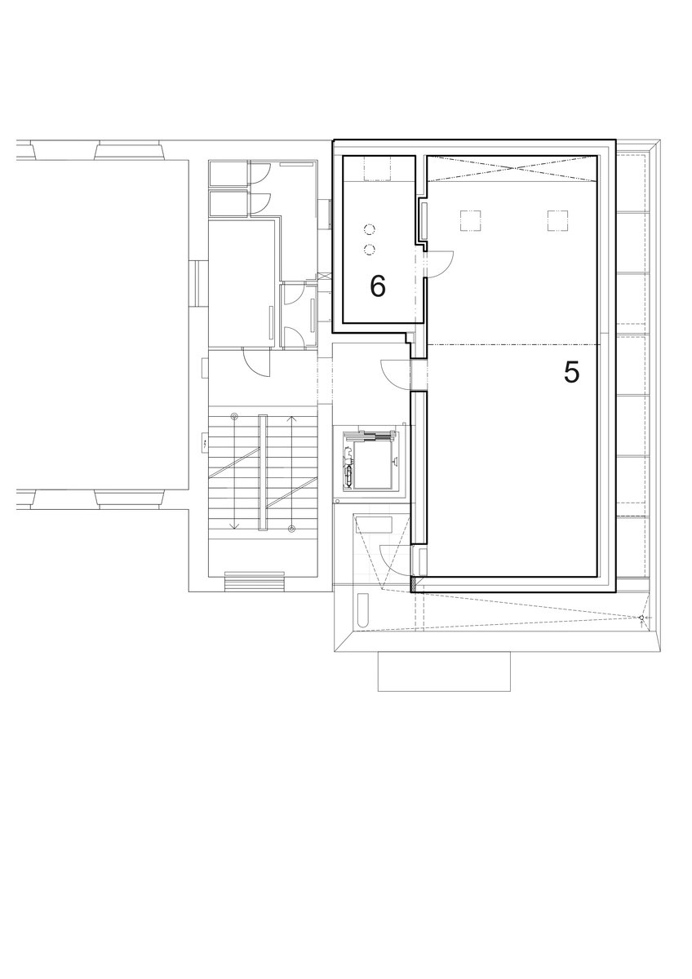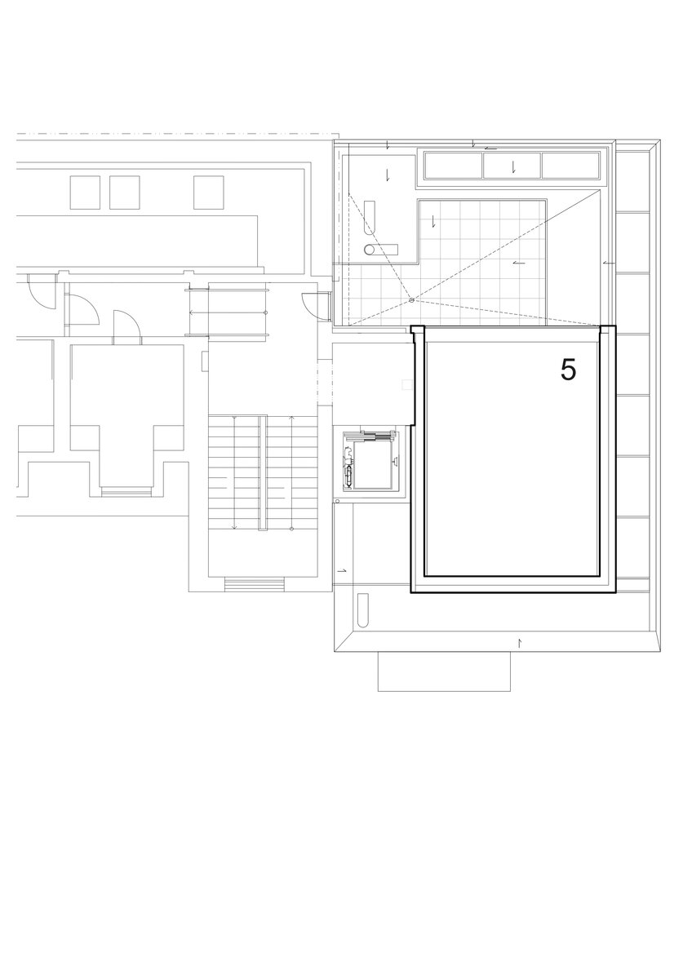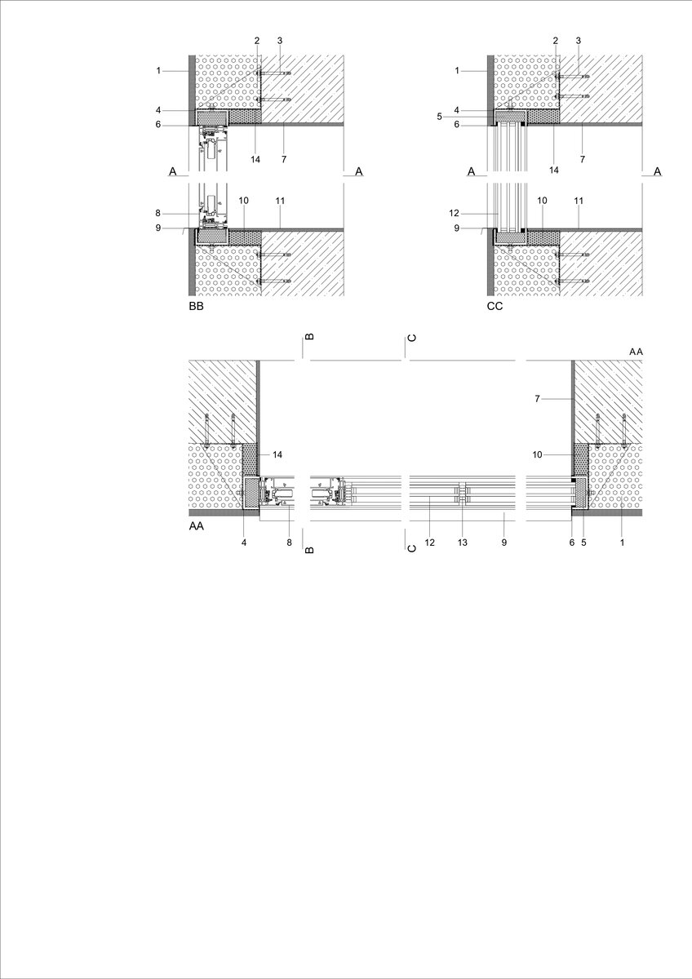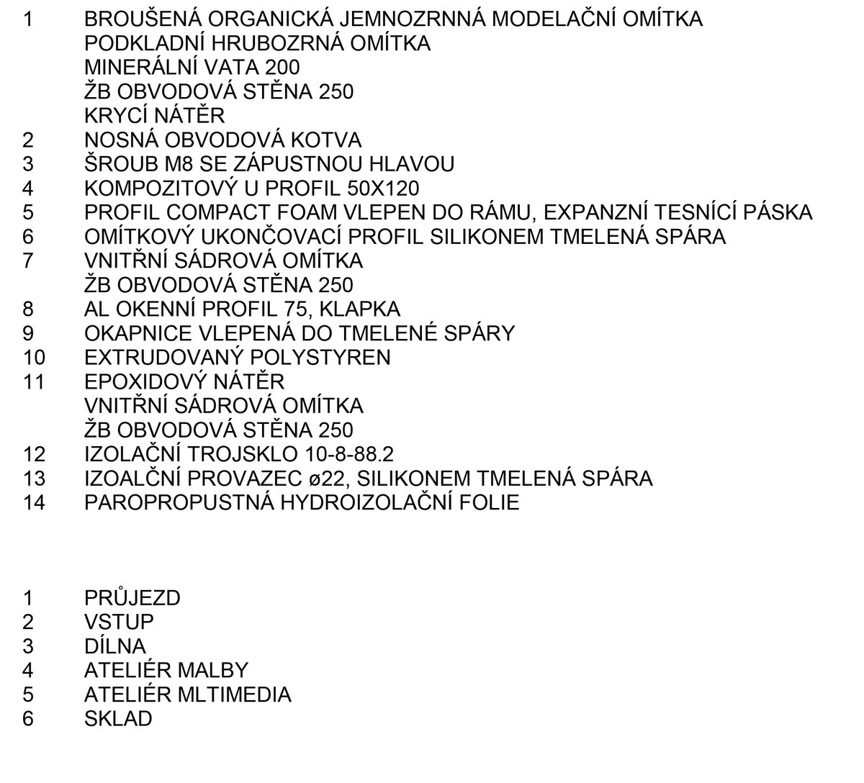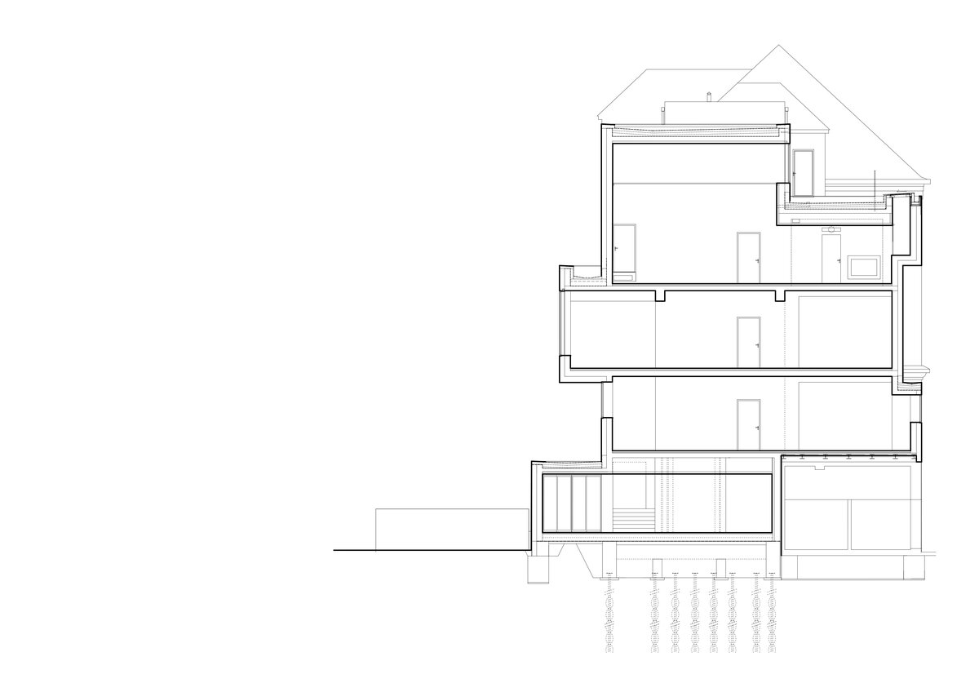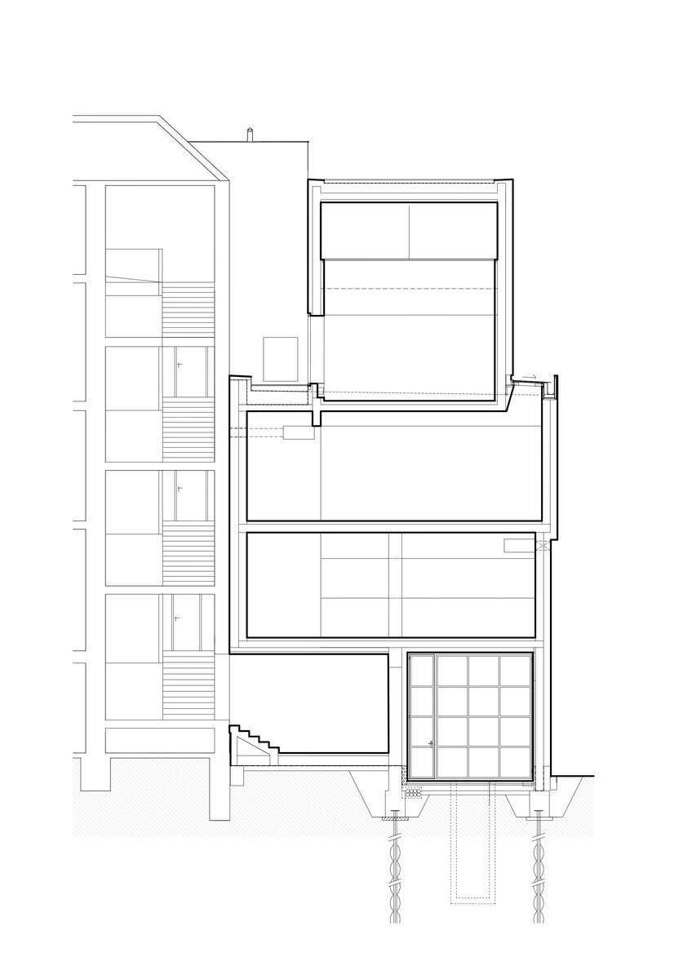| Author |
Michal Palaščak, spolupráce Jan Flídr, Karolína Burešová |
| Studio |
dílna |
| Location |
Poříčí 7, 603 00 Brno
49.187832, 16.595475 |
| Investor |
Masarykova univerzita
Žerotínovo náměstí 617/9
602 00 Brno |
| Supplier |
Stavební firma MATYÁŠ s.r.o. |
| Date of completion / approval of the project |
October 2023 |
| Fotograf |
studio FLUSSER |
We tried to design a house where it would bevisible from the outside that the spaces are dedicated to the fine arts. The composition of rigid cubic volumes is abstracted by the smooth white surface. In contrast to the surrounding buildings, it is clear that something new is happening inside. The open layout offers bright spaces that work as a "creative playground".
There were originally three buildings from different periods on the site. The removed pavilion of the former shooting range , a substation, and a newly added elevator serving the adjacent historic building. In addition to the client's requirements, a range of limiting factors shaped the design. The construction was defined by the necessity to maintain the full operation of the distribution station during the building process. The proposed compact monolithic reinforced concrete structure proved to be the optimal solution, enabling the bridging of the station and eliminating impacts on the statics of the historical building’s gable wall and the elevator shaft. Another constraint was the need to uphold hygiene standards of surrounding housing and ensure the entry of daylight into the deep layouts of the studios without side windows.
The horizontal displacement of the individual floors allowed the creation of skylights. The final silhouette was shaped based on a study of daylight and sun exposure to neighbouring residential units.
The articulated orthogonal volume is abstracted by the smooth white brushed plaster and large-scale frameless glazing. These are the only elements that are outside the normal building production.
Given the budget, the rest of the building is utilitarian and deliberately mundane. The interior concrete surfaces of basic quality are finished with white paint and epoxy coating. All infrastructure is connected to existing utilities. The emphasis was on the quality of the space, certainly not on the material design. Although the spaces are not large, they are extremely airy in their lightness. A nice experience was the open approach of the client, who was not afraid of an unconventional concept. The Faculty of Education thus got good architecture at standard costs.
The fact that the students spend much more time in the studios than the teaching requires is the greatest praise for me.
Green building
Environmental certification
| Type and level of certificate |
-
|
Water management
| Is rainwater used for irrigation? |
|
| Is rainwater used for other purposes, e.g. toilet flushing ? |
|
| Does the building have a green roof / facade ? |
|
| Is reclaimed waste water used, e.g. from showers and sinks ? |
|
The quality of the indoor environment
| Is clean air supply automated ? |
|
| Is comfortable temperature during summer and winter automated? |
|
| Is natural lighting guaranteed in all living areas? |
|
| Is artificial lighting automated? |
|
| Is acoustic comfort, specifically reverberation time, guaranteed? |
|
| Does the layout solution include zoning and ergonomics elements? |
|
Principles of circular economics
| Does the project use recycled materials? |
|
| Does the project use recyclable materials? |
|
| Are materials with a documented Environmental Product Declaration (EPD) promoted in the project? |
|
| Are other sustainability certifications used for materials and elements? |
|
Energy efficiency
| Energy performance class of the building according to the Energy Performance Certificate of the building |
A
|
| Is efficient energy management (measurement and regular analysis of consumption data) considered? |
|
| Are renewable sources of energy used, e.g. solar system, photovoltaics? |
|
Interconnection with surroundings
| Does the project enable the easy use of public transport? |
|
| Does the project support the use of alternative modes of transport, e.g cycling, walking etc. ? |
|
| Is there access to recreational natural areas, e.g. parks, in the immediate vicinity of the building? |
|
