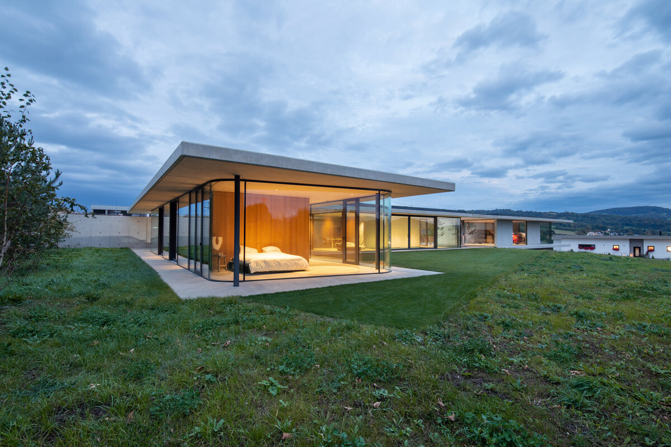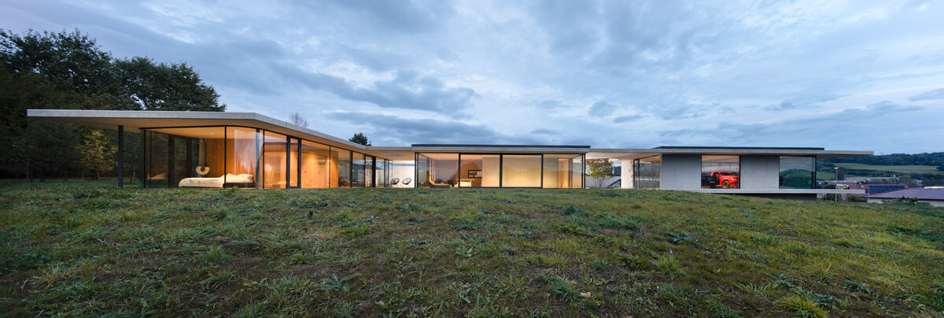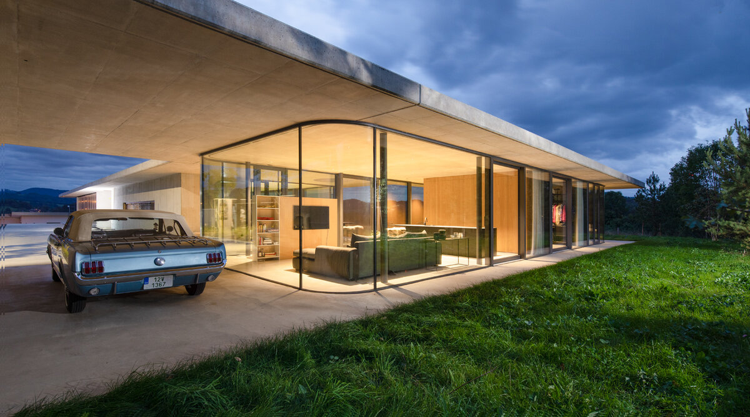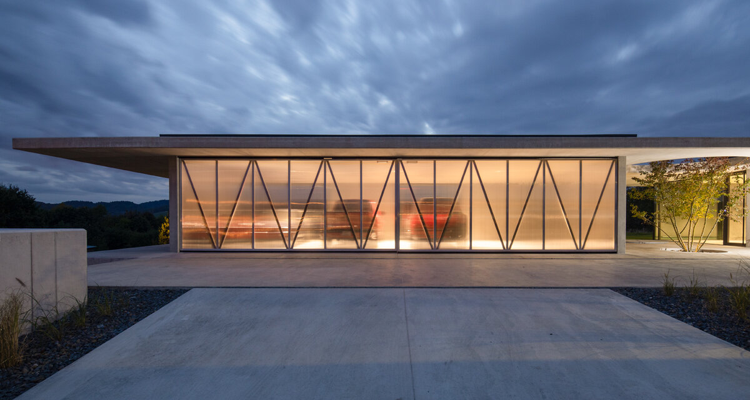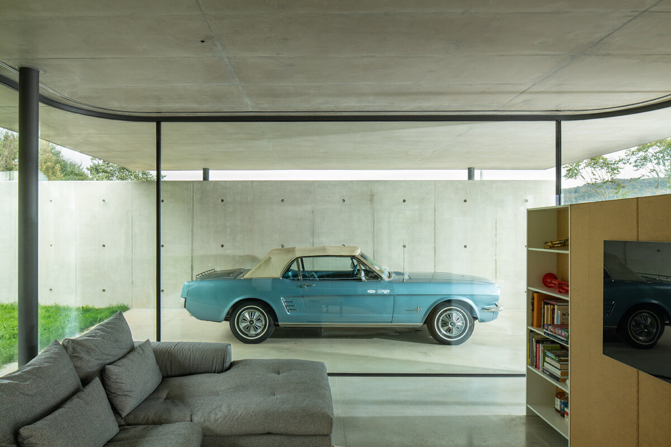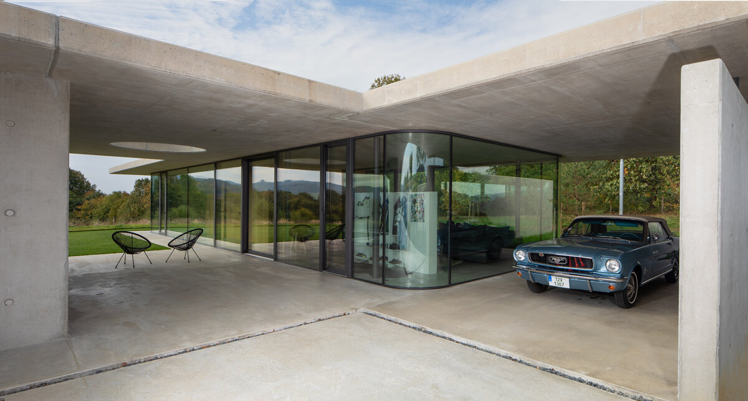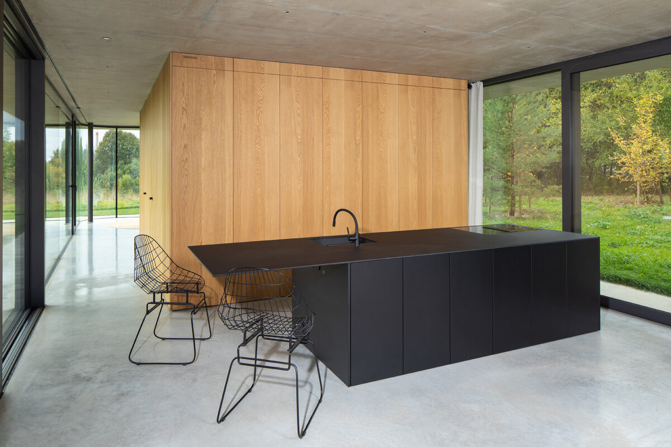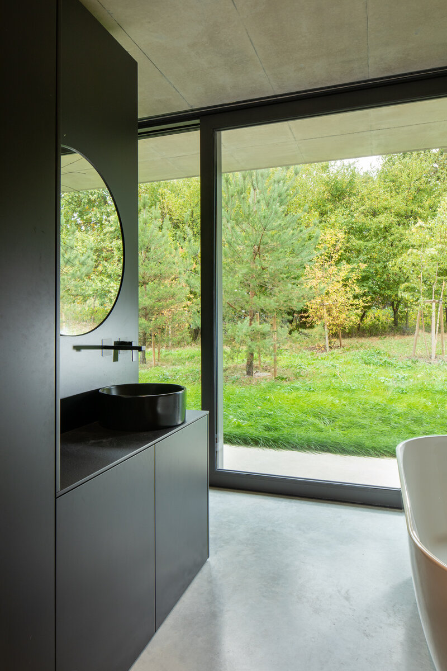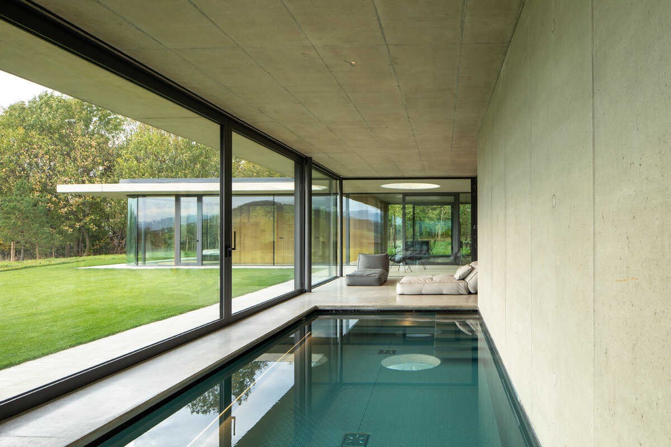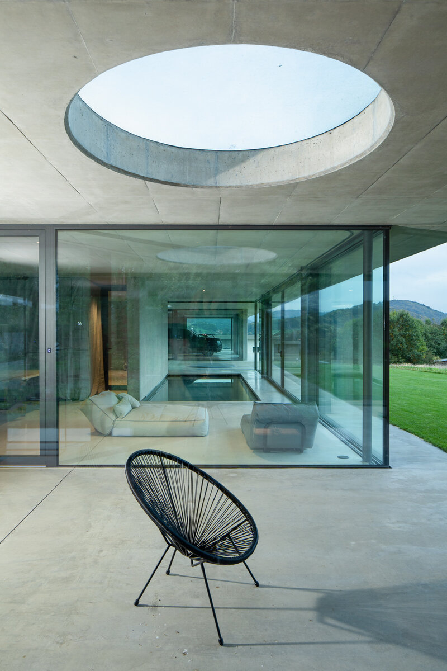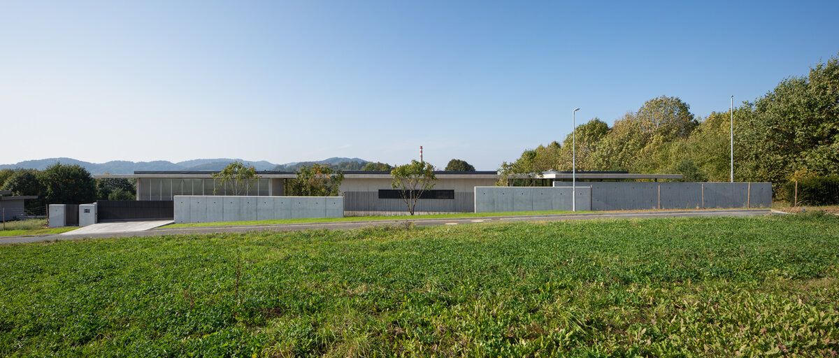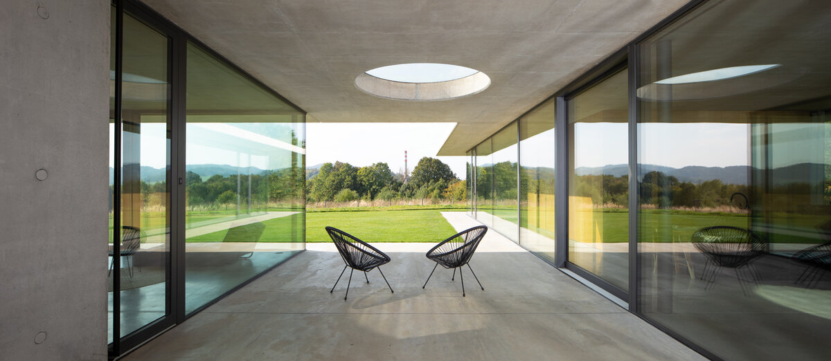| Author |
Kamil Mrva, Martin Lampa, Jiří Sedláček, Michaela Mrázová, Jana Eliášová |
| Studio |
Kamil Mrva architects, s.r.o. |
| Location |
Ul. Kaštanová, 741 01 Nový Jičín - Žilina, Česko |
| Collaborating professions |
Tomáš Šenovský - statika |
| Investor |
Michal Skoček |
| Supplier |
EB Stavební s.r.o.
Al-construct Zlín |
| Date of completion / approval of the project |
December 2023 |
| Fotograf |
Studio Toast, Libor Stavjaník |
On the outskirts of Nový Jičín, on the road to Frenštát pod Radhoštěm, in the valley of the Jičínka stream, lies Žilina, a village that has been merged with Nový Jičín since1966. The plot in question is on the very margins of the built-up area, where fields and meadows beckon. With wide views of the countryside. And a whiff of melancholy in the air
Our design retains the existing trees as they liven up both the site and the soul, and their shade is comforting. Commissioned by our client Michal Skoček, the residence is based on a concept of three largely glazed pavilions, sandwiched between two horizontal concrete panels – the floor and the roof. In his dream house, our client will be able to revel in the wonderful mornings with views of the surrounding fertile fields and wake up to the cool touch of concrete walls. A material he loves. Material that references the nearby stone quarry in Štramberk, by now an iconic natural formation.
Plate glass in light, transparent frames define the living rooms in the main pavilion. A generous living space combined with a modern kitchen and transitions seamlessly through the free space into the bedroom. A discreet sauna, an indoor pool and a home gym are just a few steps away. Socrates would have called it ‘a pavilion for the care of the soul’. The final plan is for the master’s kingdom. The owner of the house is a car and boat enthusiast, so it was necessary to create a ‘stable’ for these hobby horses: it would have been rude not to show them off!
Green building
Environmental certification
| Type and level of certificate |
-
|
Water management
| Is rainwater used for irrigation? |
|
| Is rainwater used for other purposes, e.g. toilet flushing ? |
|
| Does the building have a green roof / facade ? |
|
| Is reclaimed waste water used, e.g. from showers and sinks ? |
|
The quality of the indoor environment
| Is clean air supply automated ? |
|
| Is comfortable temperature during summer and winter automated? |
|
| Is natural lighting guaranteed in all living areas? |
|
| Is artificial lighting automated? |
|
| Is acoustic comfort, specifically reverberation time, guaranteed? |
|
| Does the layout solution include zoning and ergonomics elements? |
|
Principles of circular economics
| Does the project use recycled materials? |
|
| Does the project use recyclable materials? |
|
| Are materials with a documented Environmental Product Declaration (EPD) promoted in the project? |
|
| Are other sustainability certifications used for materials and elements? |
|
Energy efficiency
| Energy performance class of the building according to the Energy Performance Certificate of the building |
B
|
| Is efficient energy management (measurement and regular analysis of consumption data) considered? |
|
| Are renewable sources of energy used, e.g. solar system, photovoltaics? |
|
Interconnection with surroundings
| Does the project enable the easy use of public transport? |
|
| Does the project support the use of alternative modes of transport, e.g cycling, walking etc. ? |
|
| Is there access to recreational natural areas, e.g. parks, in the immediate vicinity of the building? |
|
