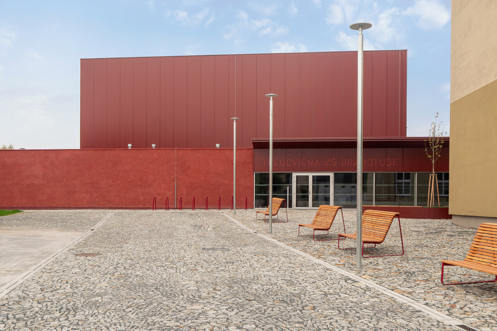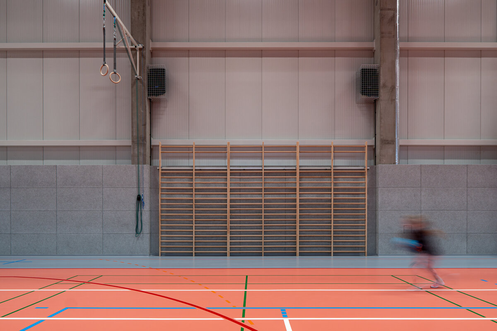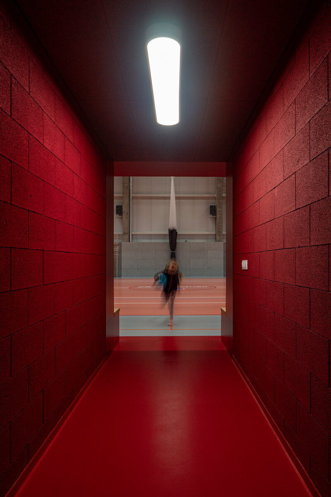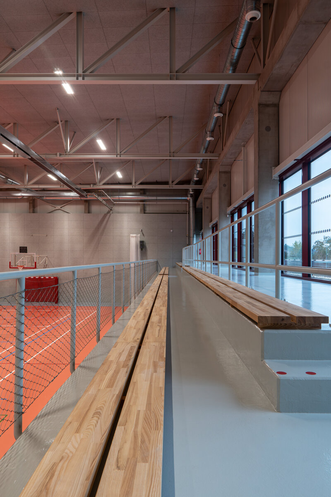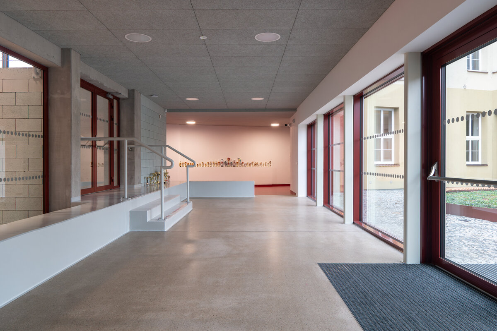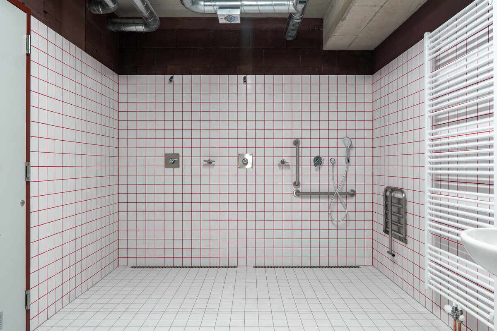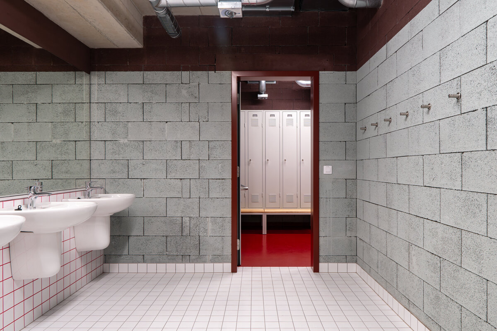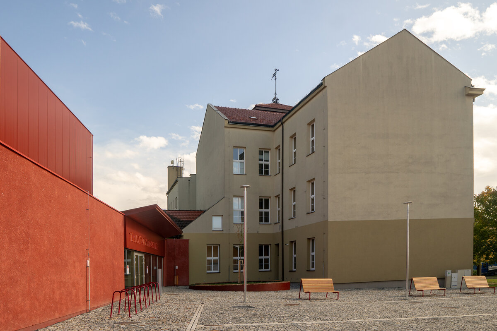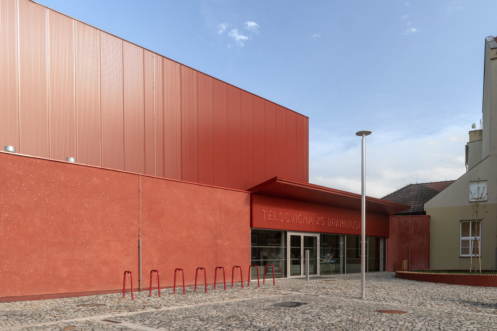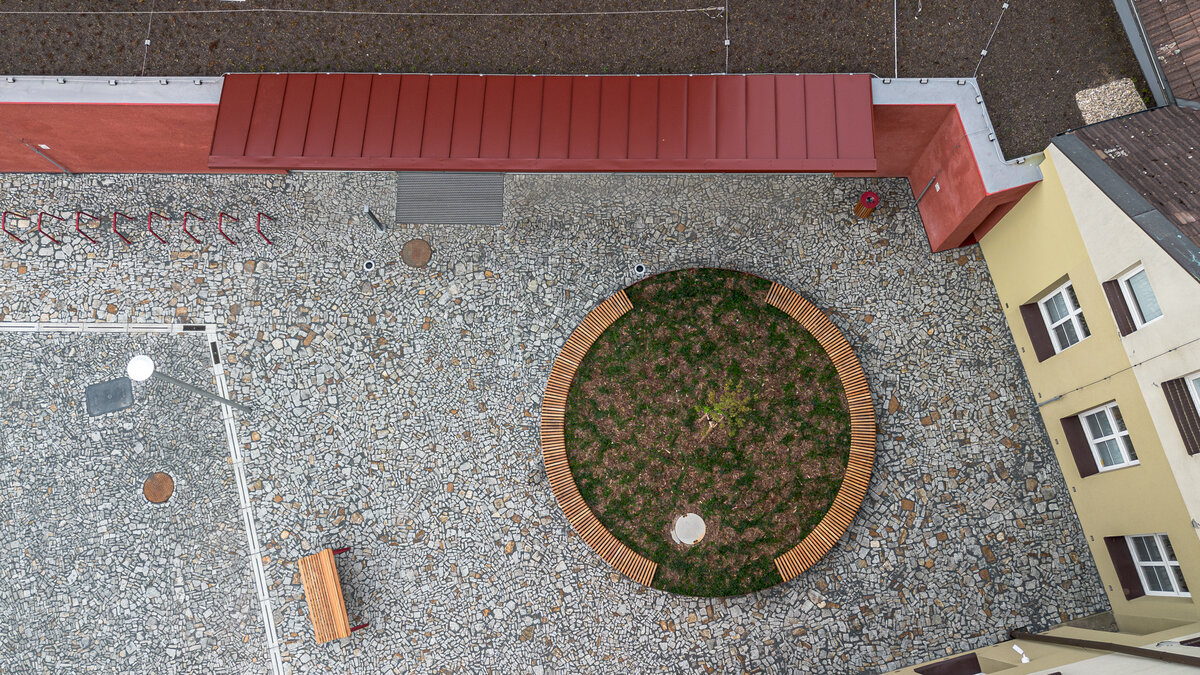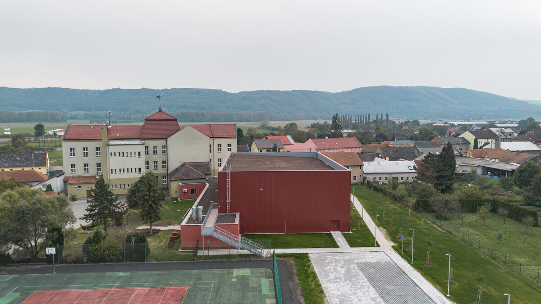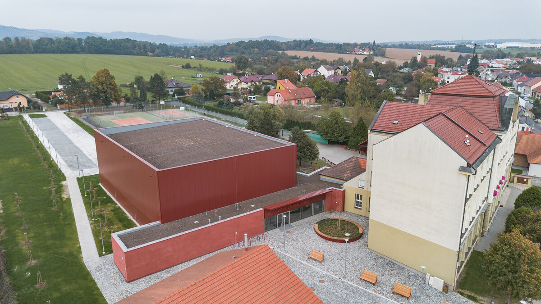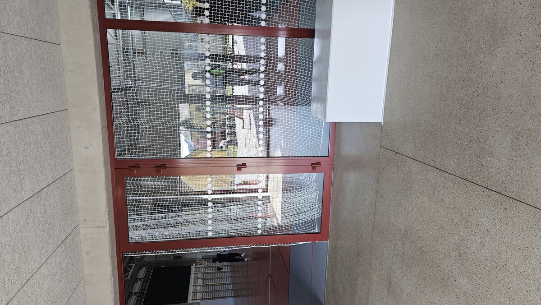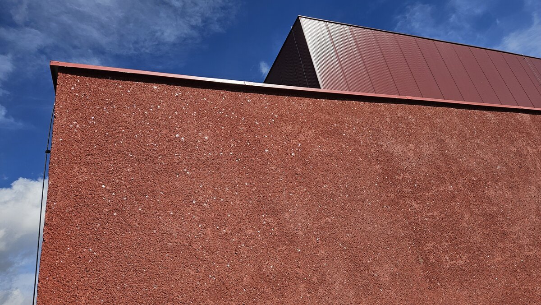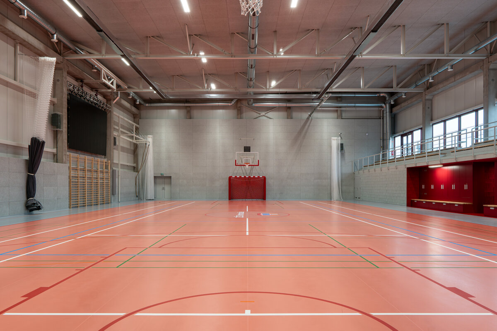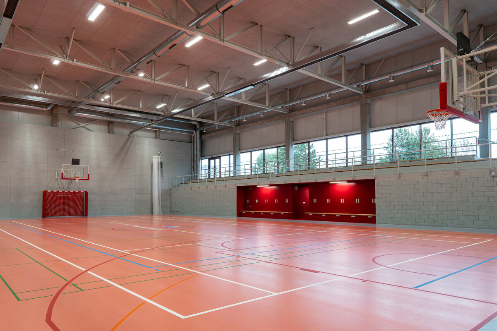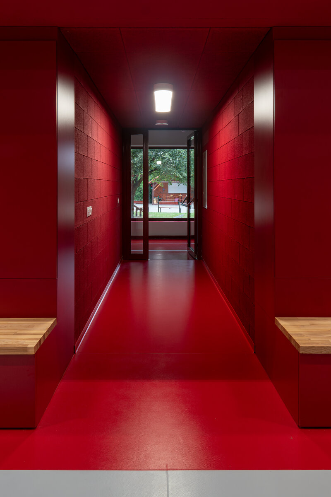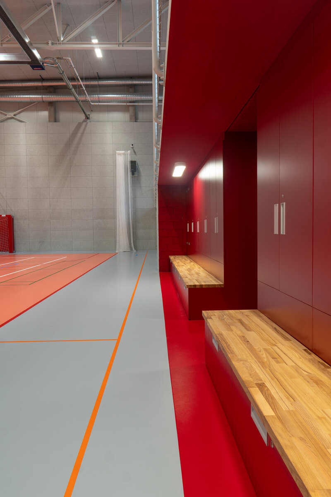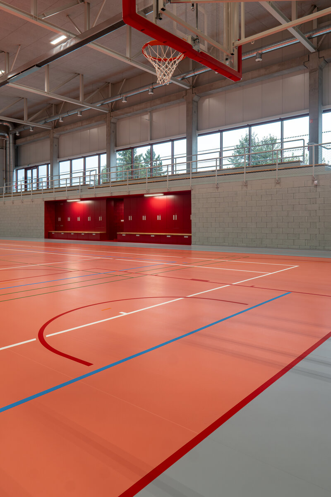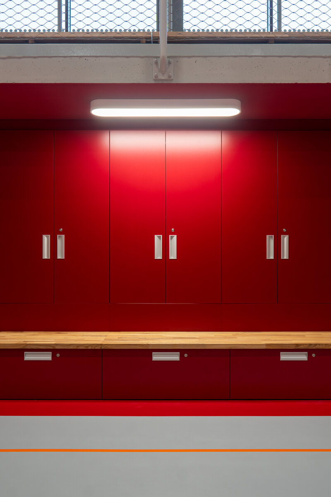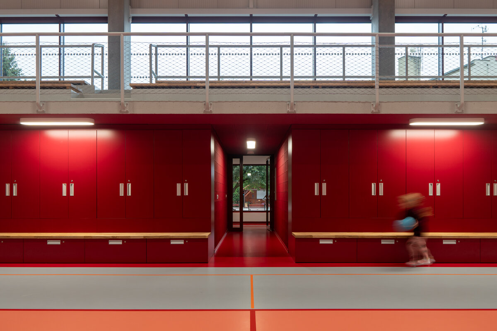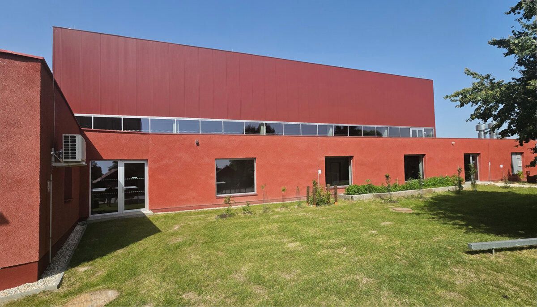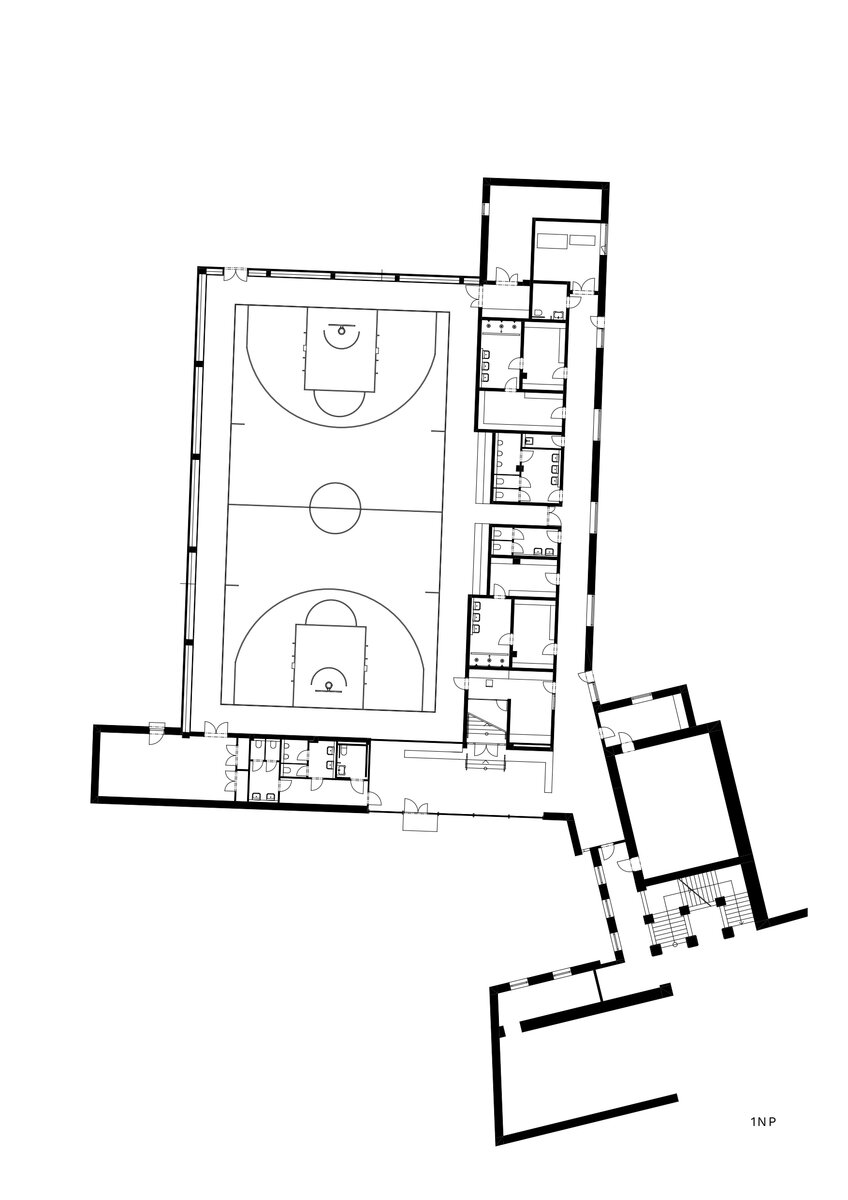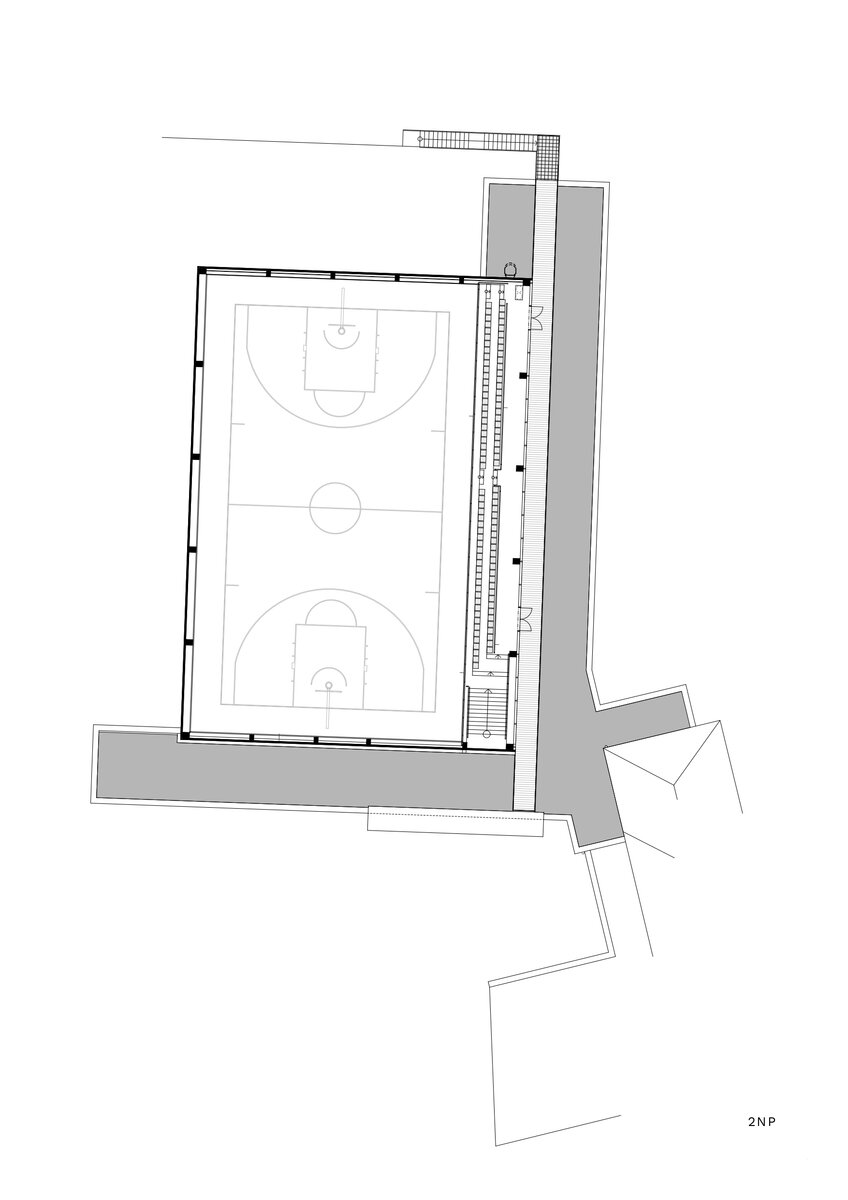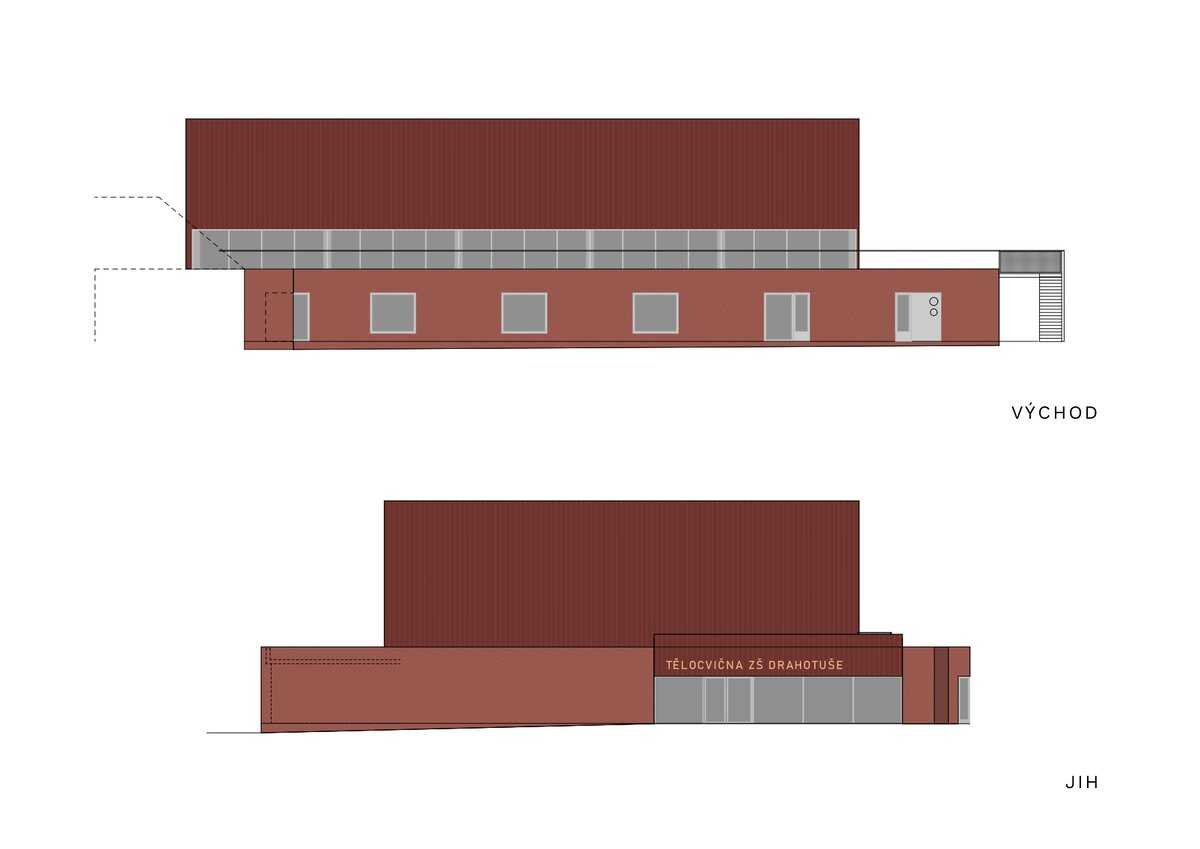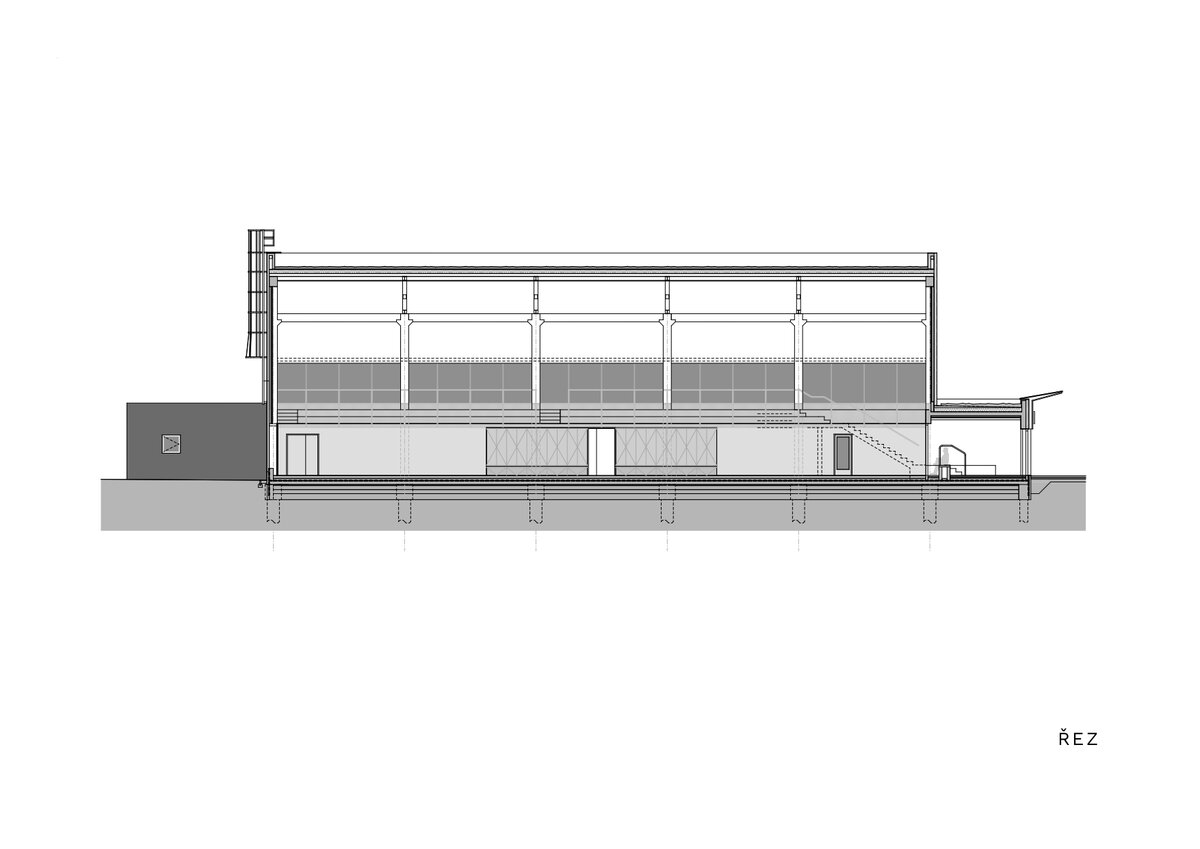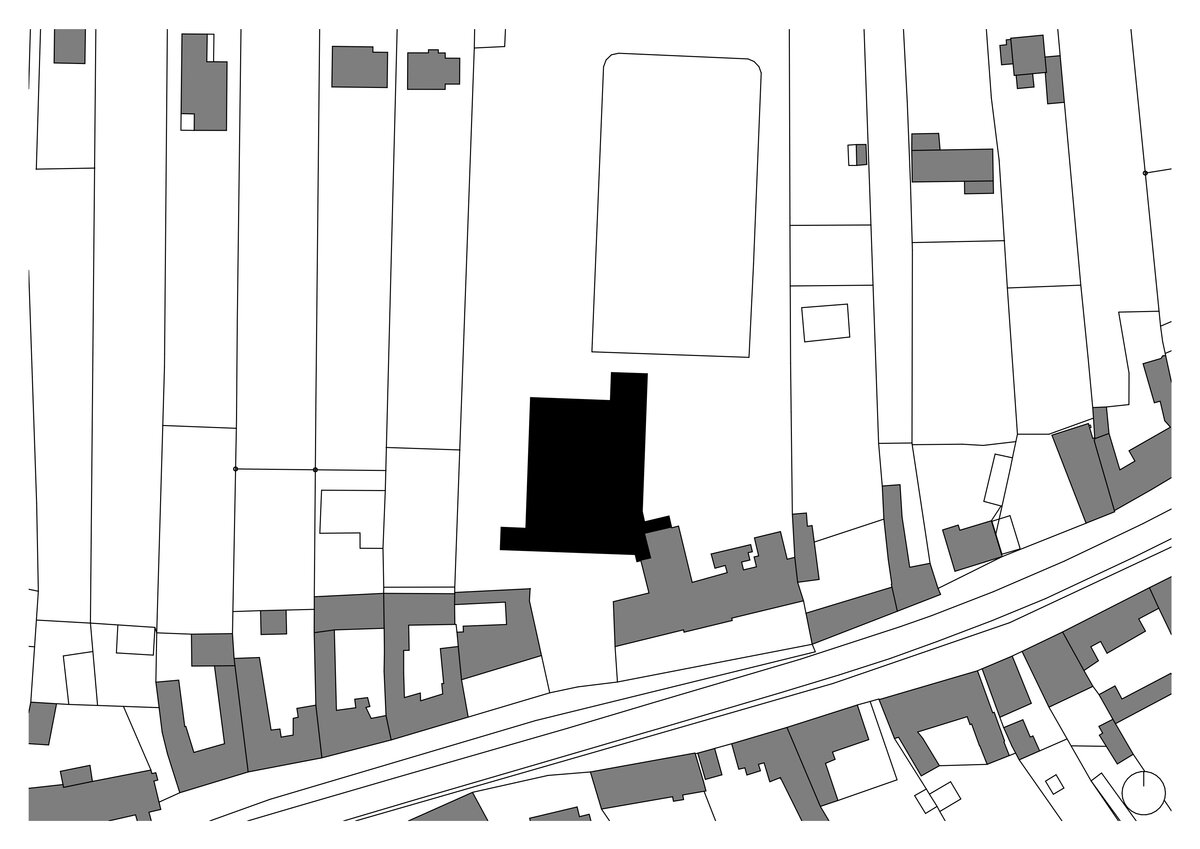| Author |
Mgr. Ing. arch. Jan Pospíšil, Ing. arch. Pavel Pospíšil |
| Studio |
studioPAB |
| Location |
Hranická 100, 75361 Hranice IV-Drahotuše, Olomoucký kraj, Česko |
| Investor |
Město Hranice |
| Supplier |
Metrostav DIZ |
| Date of completion / approval of the project |
September 2023 |
| Fotograf |
Adam Bělunek |
The initial plans for constructing a gymnasium at the Drahotuše School date back to the 1980s. Despite the urgent need and several other incomplete attempts over the past decades, the realization was only achieved in 2023. The construction during a period of shocking price surges required the most economical solution possible. The design solution is based on a simple operational scheme. The sports area is located in the main volume - a clean cuboid. The base, which wraps around the cuboid on two sides, houses the facilities and the communication spine. Above the intersection of the base and the main mass, a grandstand is located. The gymnasium is also connected to the existing school building at the base. In scale and orientation of the entrance, the base part refers to the surrounding of local row houses. The community significance is enhanced by the glass entrance wall, which allows a view from the main street directly onto the sports area. The facade of the base is coated with „břízolit“ plaster, which offers exceptional quality in its durability and also represents a contemporary, yet disappearing context of the surroundings. A discerning eye will see in its lively mica reflections a poetic response to the good from the construction of the 70s and 80s. We try to preserve this context. The hall itself is utilitarianly wrapped in sandwich panels. Color unification is a prominent feature of the design. Those sensitive to color symbolism will discover the same color in the heraldic symbols of Drahotuše and Hranice. The prosaic explanation is that the used color is found in every basic no-extra-cost sample book of all building material manufacturers. From the outside, red unifies and silver/gray is used as an accent. Inside, the logic is reversed, gray creates a neutral backdrop for activities. Everything is unified in the pink color of the sports area.
The base part is built from hollow bricks without insulation. The hall's construction consists of a prefabricated reinforced concrete skeleton. The roof is supported by steel truss girders. Cladding is made of sandwich thermal insulation panels. Thanks to this construction, the building could be completed in record time. Complicated foundation conditions required the use of drilled piles. A major problem of the site was the retention of rainwater. The subsoil does not allow percolation. The project therefore works with runoff limitation using green roofs on all parts of the house. Rainwater is then collected in tanks and reused for flushing toilets and watering the garden. Heat is captured by a recuperation unit during forced ventilation. The extent of glazing in the hall was carefully chosen to balance optimal daylight and limit overheating. All surfaces are left in their raw form without covering with plasterboard or plaster. Acoustic comfort is ensured by using heraklith boards
Green building
Environmental certification
| Type and level of certificate |
-
|
Water management
| Is rainwater used for irrigation? |
|
| Is rainwater used for other purposes, e.g. toilet flushing ? |
|
| Does the building have a green roof / facade ? |
|
| Is reclaimed waste water used, e.g. from showers and sinks ? |
|
The quality of the indoor environment
| Is clean air supply automated ? |
|
| Is comfortable temperature during summer and winter automated? |
|
| Is natural lighting guaranteed in all living areas? |
|
| Is artificial lighting automated? |
|
| Is acoustic comfort, specifically reverberation time, guaranteed? |
|
| Does the layout solution include zoning and ergonomics elements? |
|
Principles of circular economics
| Does the project use recycled materials? |
|
| Does the project use recyclable materials? |
|
| Are materials with a documented Environmental Product Declaration (EPD) promoted in the project? |
|
| Are other sustainability certifications used for materials and elements? |
|
Energy efficiency
| Energy performance class of the building according to the Energy Performance Certificate of the building |
B
|
| Is efficient energy management (measurement and regular analysis of consumption data) considered? |
|
| Are renewable sources of energy used, e.g. solar system, photovoltaics? |
|
Interconnection with surroundings
| Does the project enable the easy use of public transport? |
|
| Does the project support the use of alternative modes of transport, e.g cycling, walking etc. ? |
|
| Is there access to recreational natural areas, e.g. parks, in the immediate vicinity of the building? |
|
