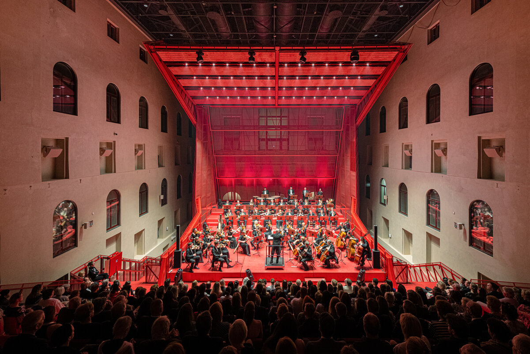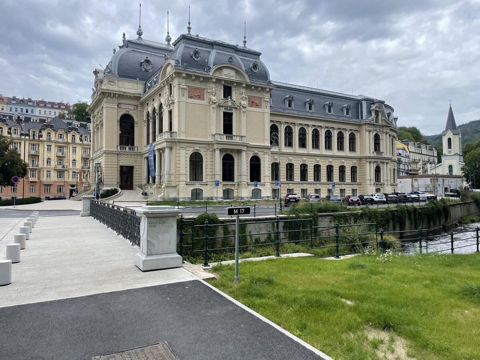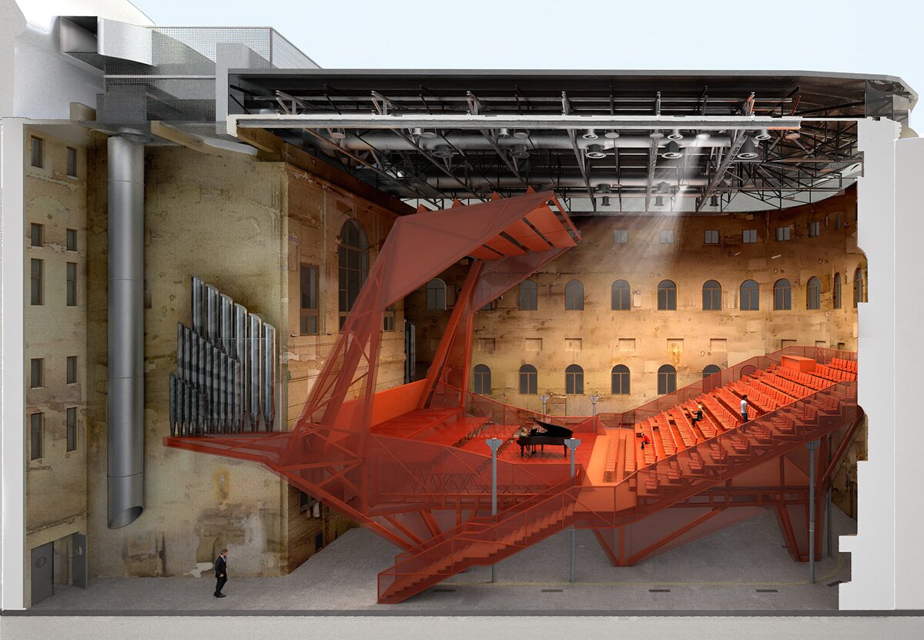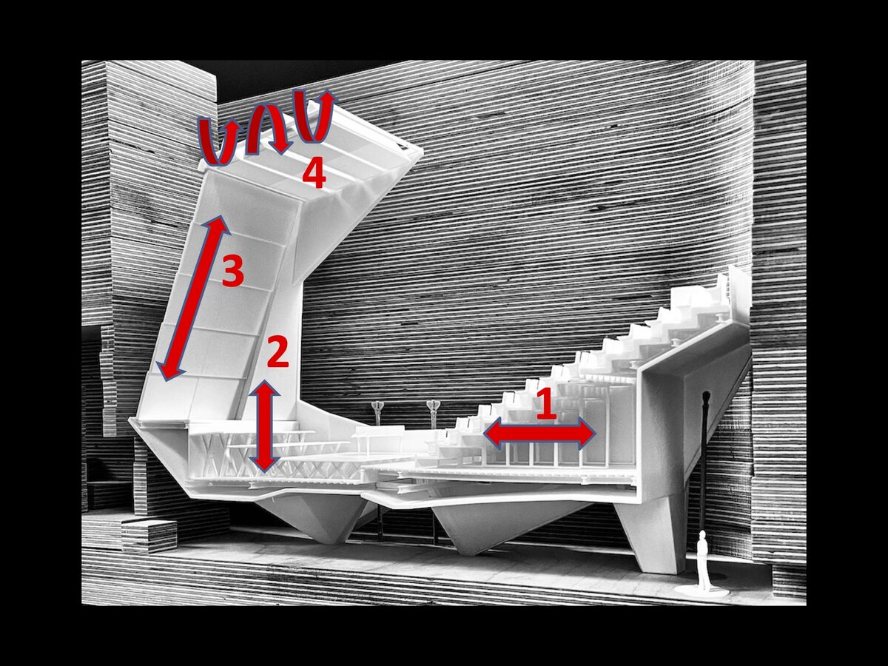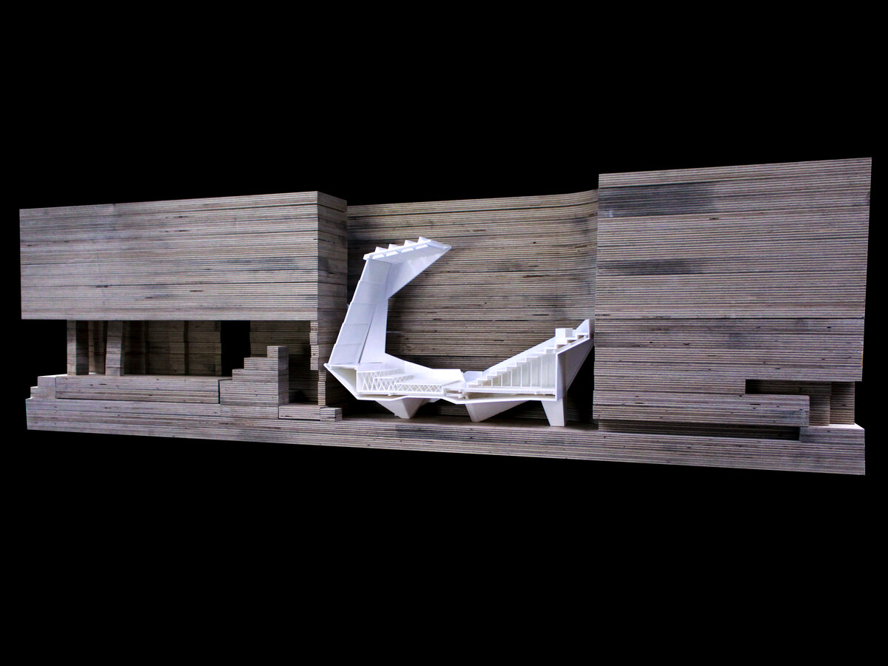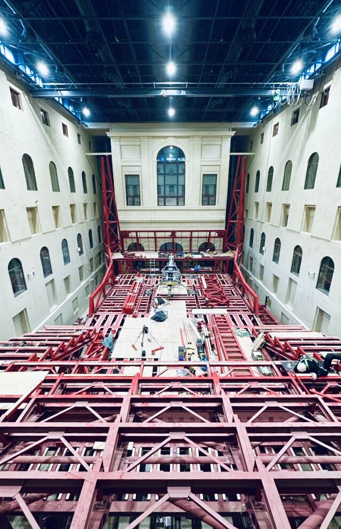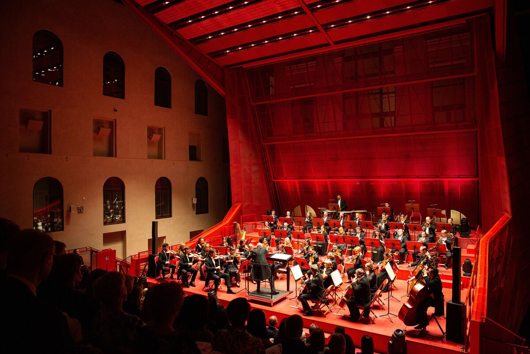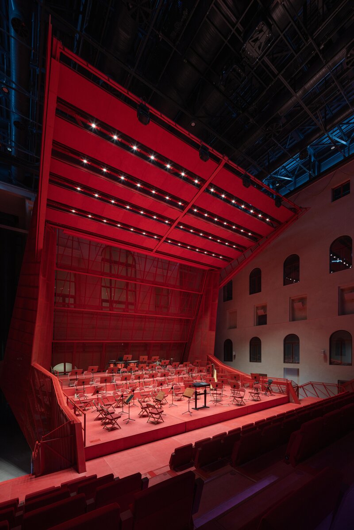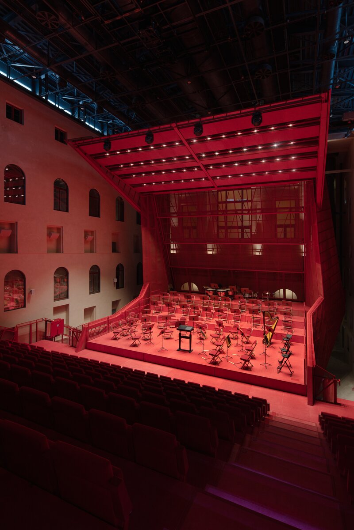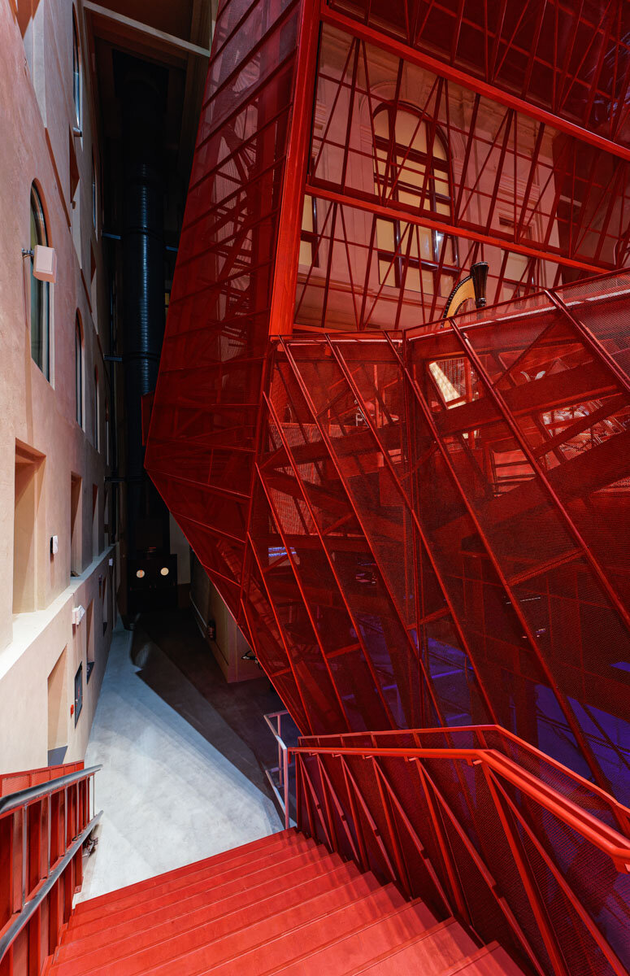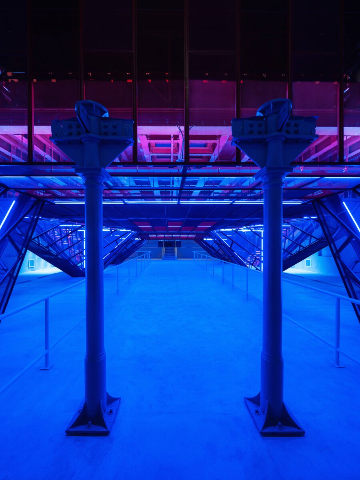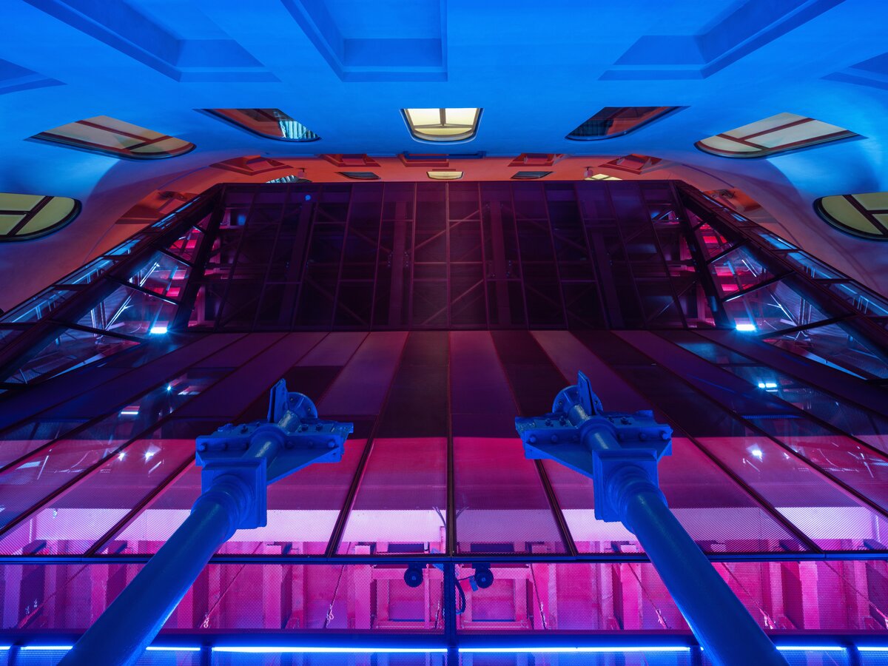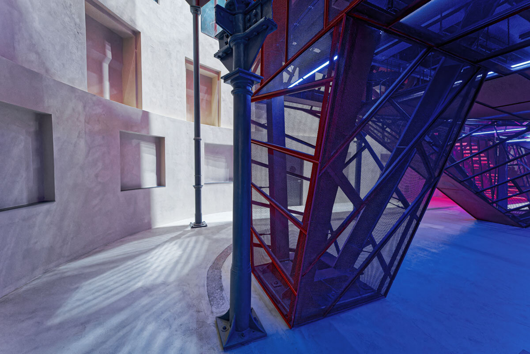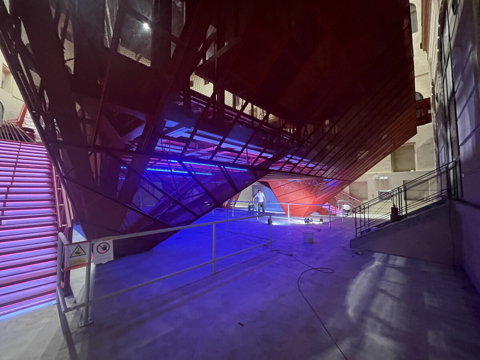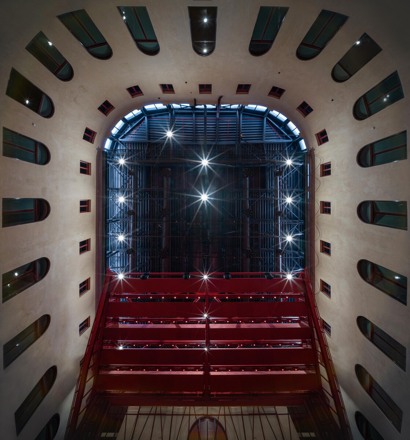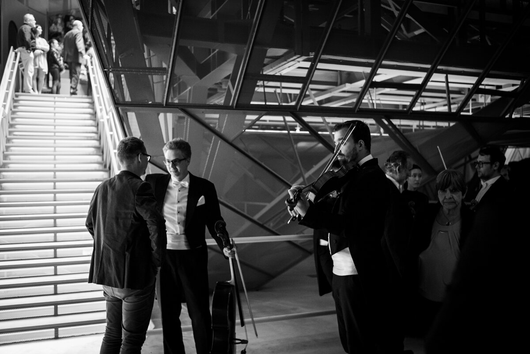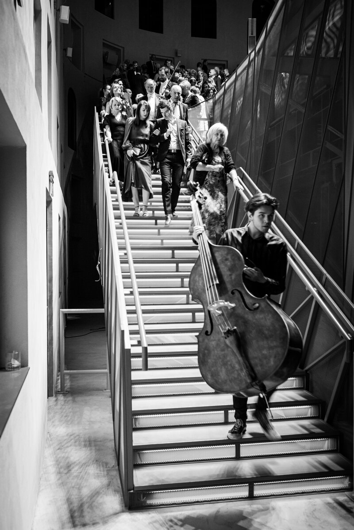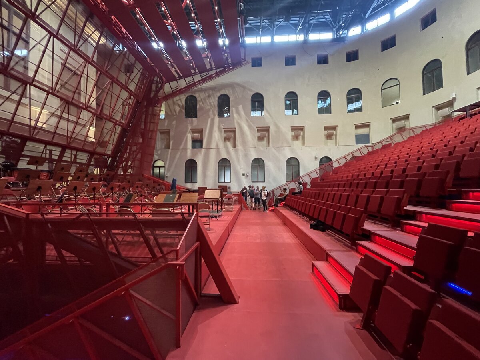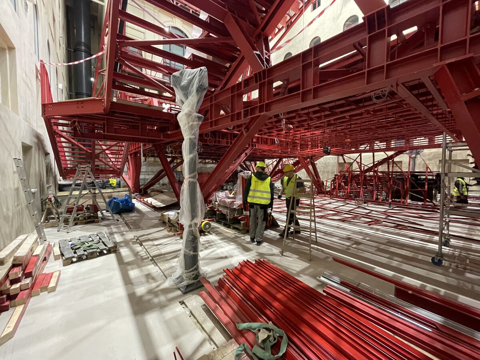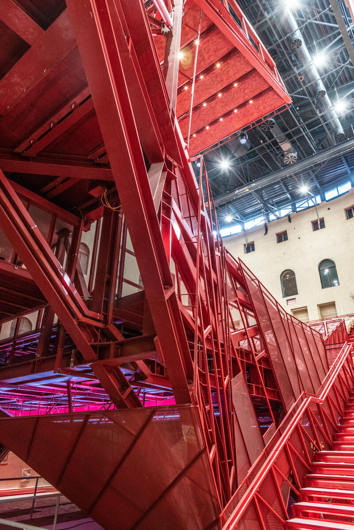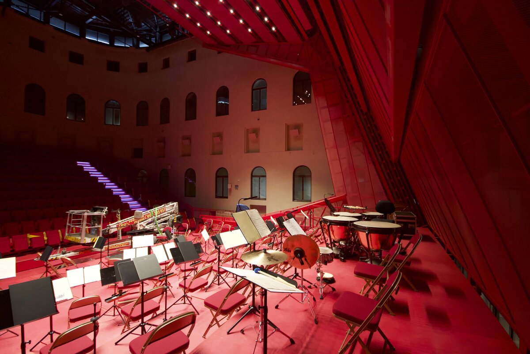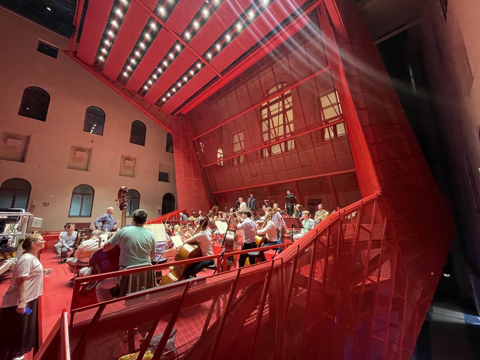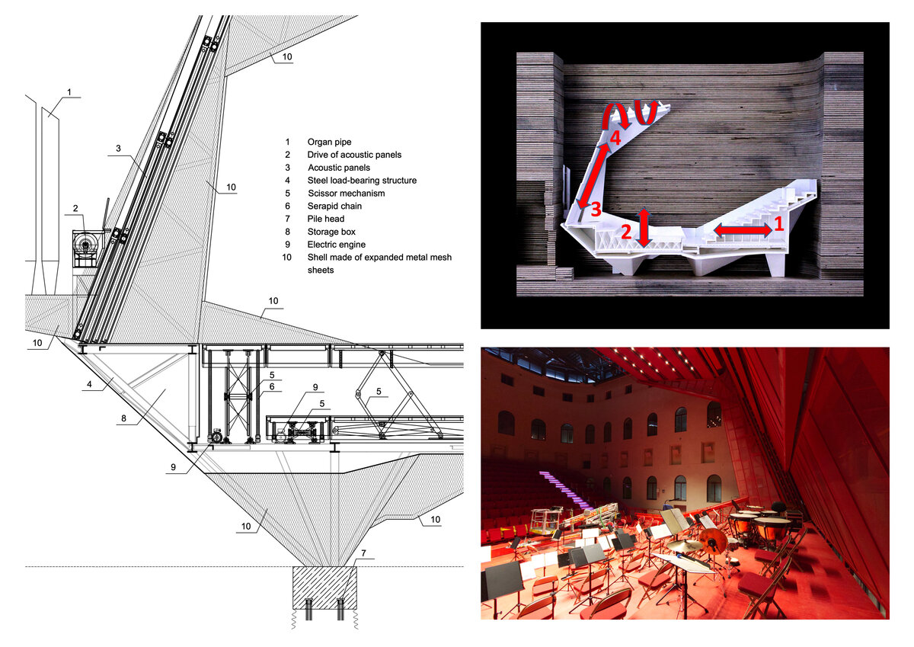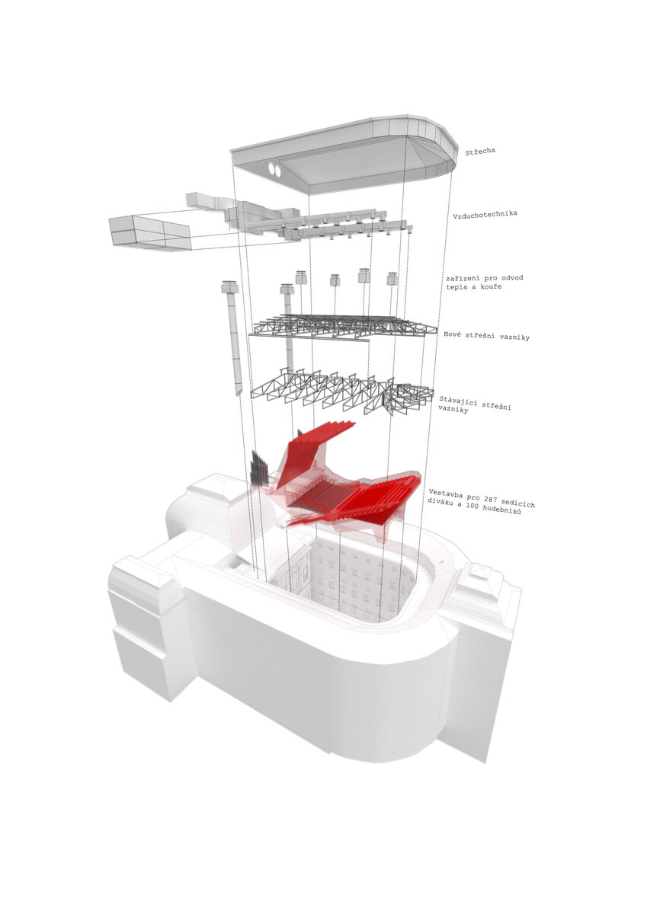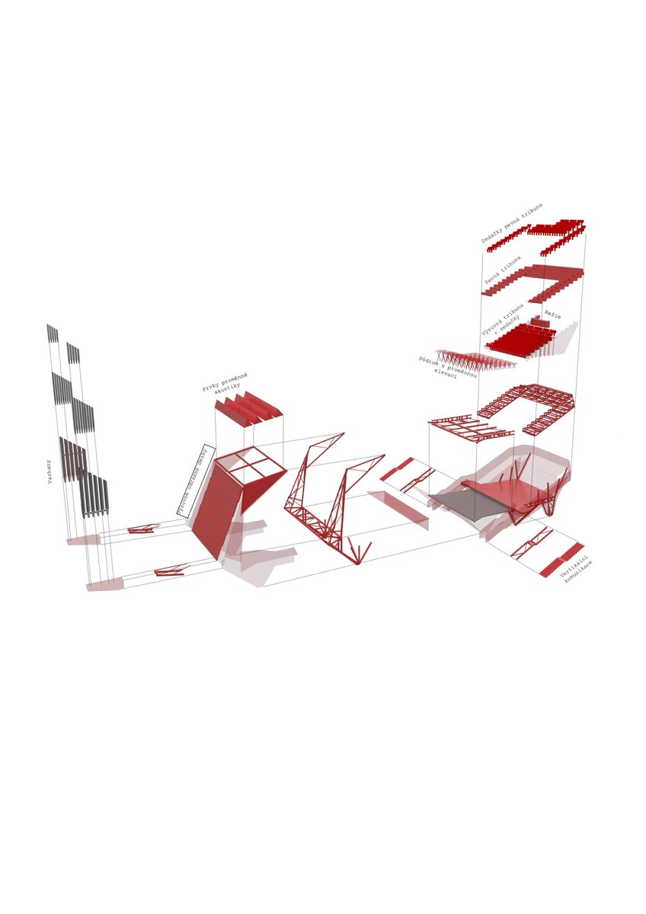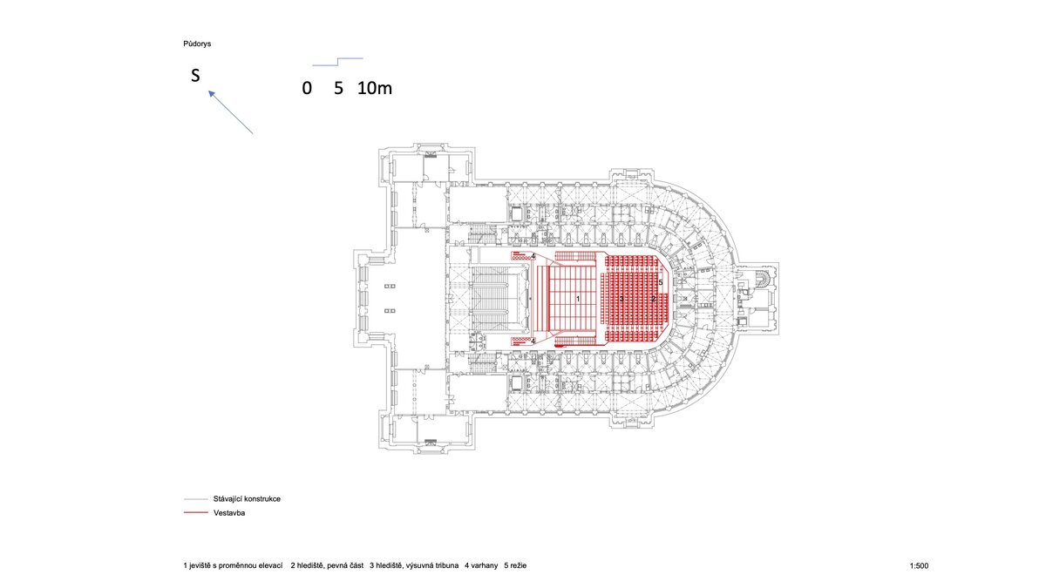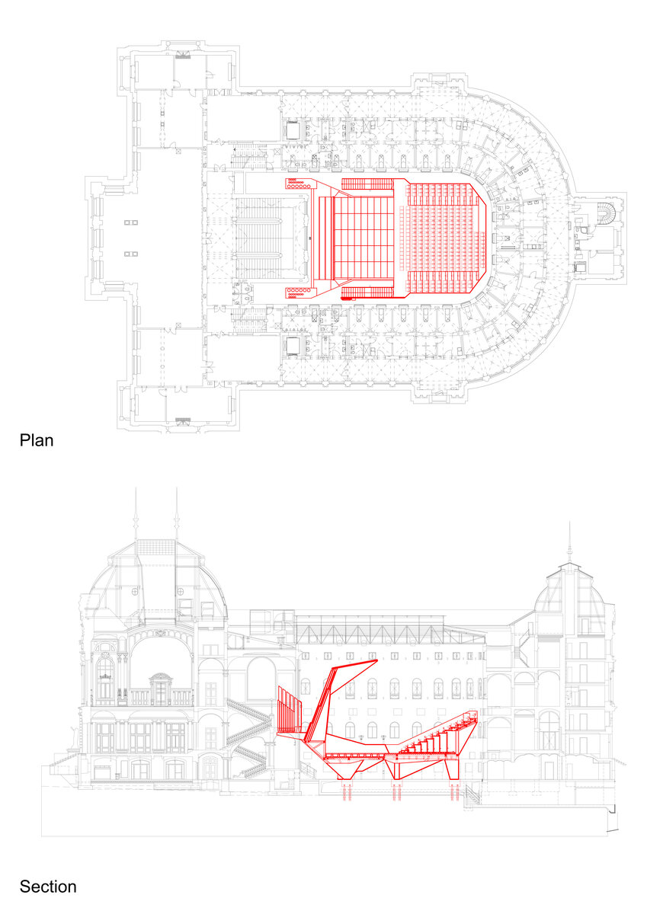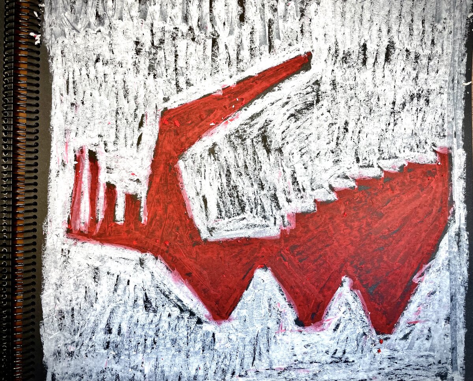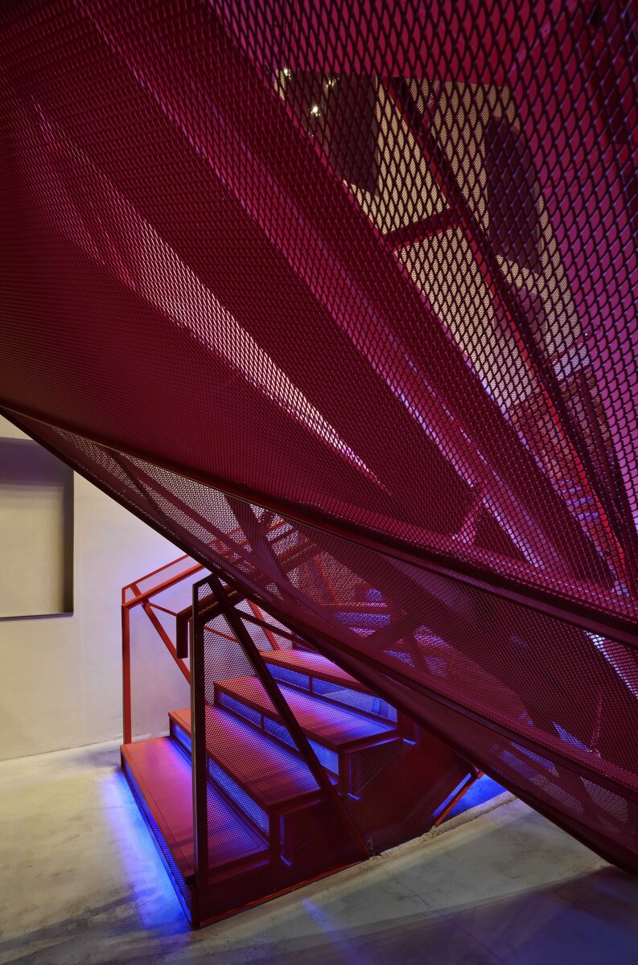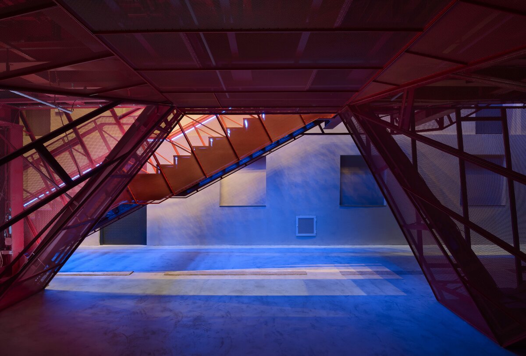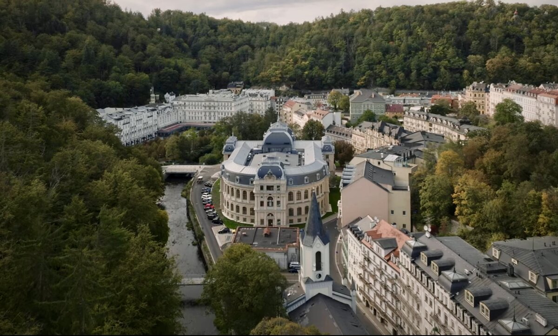| Author |
Petr Hájek, Martin Stoss, Nikoleta Slováková |
| Studio |
Petr Hájek ARCHITEKTI |
| Location |
Císařské lázně, Mariánskolázeňská 306/2, Karlovy Vary |
| Collaborating professions |
audiovizuální technologie : AVT Group Martin Vondrášek, Petr Vlček, konstrukce sálu: GRADIOR TECH Martin Matoušek , Robert Nos |
| Investor |
Karlovarský kraj |
| Supplier |
GEOSAN GROUP a Metrostav, GRADIOR TECH, AVT Group akustika |
| Date of completion / approval of the project |
December 2023 |
| Fotograf |
Benedikt Markel (BM), Petr Polák (PP), Pavel Nasadil (PN), Tomáš Vocelka (TV), Ester Havlová (EH), Petr Hájek (PHA) |
"HALL 'TRANSFORMER'
The Imperial Spa is a pinnacle of architectural and technical achievement from the 19th century. The owner of the building, the Karlovy Vary Region, decided to save the significantly damaged building and give it a new purpose. This was conditioned by the change from spa operations to a cultural institution. The Imperial Spa was to newly serve as the home for the Karlovy Vary Symphony Orchestra, art galleries, and a social center under one roof.
Our task was to design a new concert and multifunctional hall within the reconstructed building. We replaced the building’s figurative heart and the “spa machine” was substituted with a “music machine.”
The building has an interesting typology, and the spa baths are arranged in a horseshoe shape around the central hall—machine room. A unique mechanical conveyor—robot, which transported tubs filled with peat, did not survive in the hall. However, it became an inspiration for our design.
The inserted hall structure is a separate modern sculpture, a "transformer." It stands on six legs (damping vibrations) and maintains a cautious distance from the historic walls. It features an orchestral and auditorium space on its back and an acoustic screen above. In the future, it will also hold organs on large consoles. Underneath, there is a spacious foyer for social gatherings. The concept is a "transformer" that allows spatial and acoustic transformation in various configurations.
The auditorium can be retracted, and the orchestral pit's floor can be leveled. It is possible to fold the orchestral shell wall and open the view to the historic portal. The parameters of spatial acoustics can be changed using rotating panels, a retractable screen, and a curtain. The reverberation time can be modified for acoustically opposite uses: concert hall, theater hall, conference hall, cinema, and dance hall."
Imperial Spa with a New Heart:
Once renowned for their architecture and unique spa technologies, the Imperial Spa fell into decline in the second half of the 20th century. Our project proposes a concert hall and multifunctional space in the heart of the building, in the former technological courtyard originally used for transporting peat, inspired by the historical "peat machine."
Adaptable Space (Technologies for Variable Acoustics and Variable Scenes):
/ The hall's structure allows for flexible adjustment of spatial and acoustic parameters according to current needs. The hall resembles a "Swiss Army knife" with variable functionality, enabling a wide range of uses.
(retractable seating, mechanical orchestra pit platforms, robotic lights)
/ Variable acoustic elements adjust reverberation time, sound direction, and intensity, ensuring optimal acoustic conditions for various types of productions.
(rotating ceiling panels for variable acoustics, retractable panels for the orchestral shell, curtain around the walls of the hall)
Technology in Harmony with History:
/ The hall is equipped with state-of-the-art technology for concerts, cinema, conferences, dance, theater, and popular music. Audiovisual, stage, and acoustic technologies are integrated into the inserted object in a way that does not disrupt the historical building, and all interventions are reversible.
(stage lights, orchestral lights, robotic lights, static speakers, spatial speakers, dance floor, laser projector, retractable projection screen)
/ Ventilation and fire safety are discreetly integrated above the main staircase, ensuring comfort and safety for all users.
Implementation with Respect for History:
/ The newly inserted structure, like a gentle giant, rests on six legs, carefully avoiding contact with the walls of the historical building
/ Due to limited access to the courtyard, the hall is composed of smaller elements that were carefully transported through a small opening in the roof.
/ Thanks to precise planning during construction, the project was realized with maximum respect for the historical value of the building.
Parameters:
300-350 listeners (audience)
1-100 musicians (performers)
Area 495 m²
Enclosed space 9000 m³
Weight of used steel 130 tons
Gearboxes 62
Length of cabling and electrical installations 42 km
Seats 300
LED lighting 600 m
Projection surface 100 m²
Lifting tables 9
Rotating acoustic panels 10
Sliding acoustic panels for the orchestral shell 3
Green building
Environmental certification
| Type and level of certificate |
-
|
Water management
| Is rainwater used for irrigation? |
|
| Is rainwater used for other purposes, e.g. toilet flushing ? |
|
| Does the building have a green roof / facade ? |
|
| Is reclaimed waste water used, e.g. from showers and sinks ? |
|
The quality of the indoor environment
| Is clean air supply automated ? |
|
| Is comfortable temperature during summer and winter automated? |
|
| Is natural lighting guaranteed in all living areas? |
|
| Is artificial lighting automated? |
|
| Is acoustic comfort, specifically reverberation time, guaranteed? |
|
| Does the layout solution include zoning and ergonomics elements? |
|
Principles of circular economics
| Does the project use recycled materials? |
|
| Does the project use recyclable materials? |
|
| Are materials with a documented Environmental Product Declaration (EPD) promoted in the project? |
|
| Are other sustainability certifications used for materials and elements? |
|
Energy efficiency
| Energy performance class of the building according to the Energy Performance Certificate of the building |
|
| Is efficient energy management (measurement and regular analysis of consumption data) considered? |
|
| Are renewable sources of energy used, e.g. solar system, photovoltaics? |
|
Interconnection with surroundings
| Does the project enable the easy use of public transport? |
|
| Does the project support the use of alternative modes of transport, e.g cycling, walking etc. ? |
|
| Is there access to recreational natural areas, e.g. parks, in the immediate vicinity of the building? |
|
