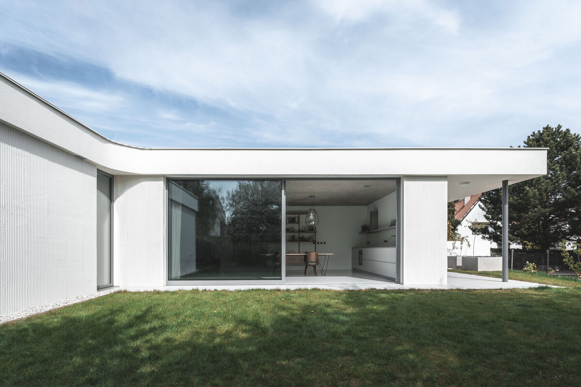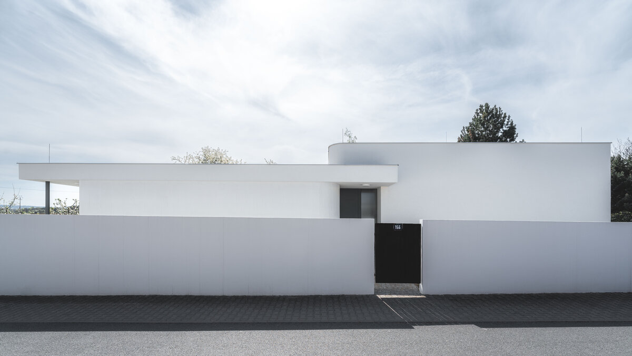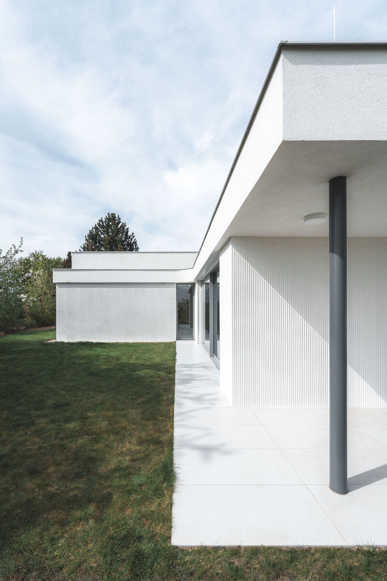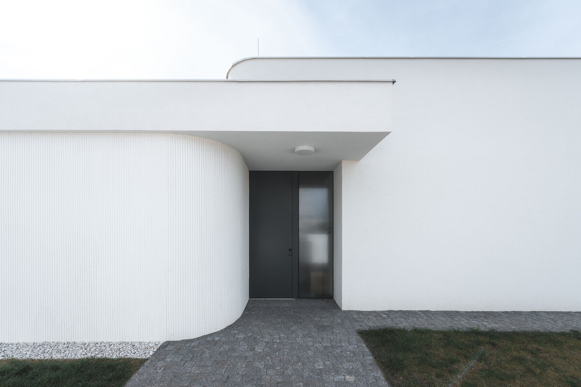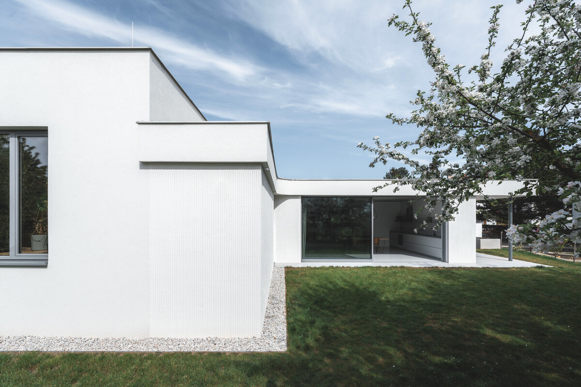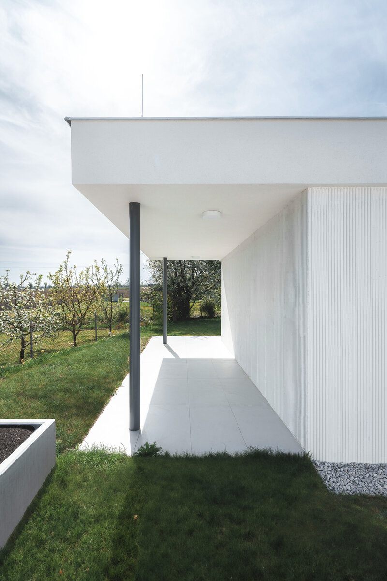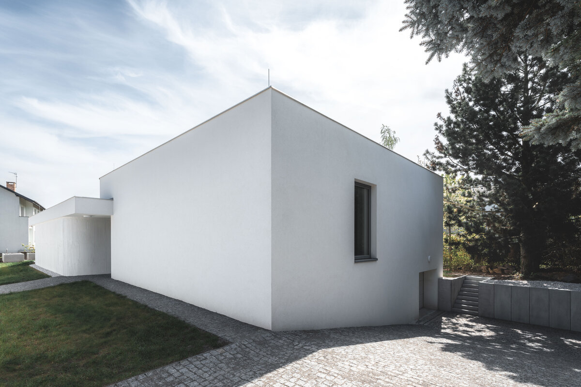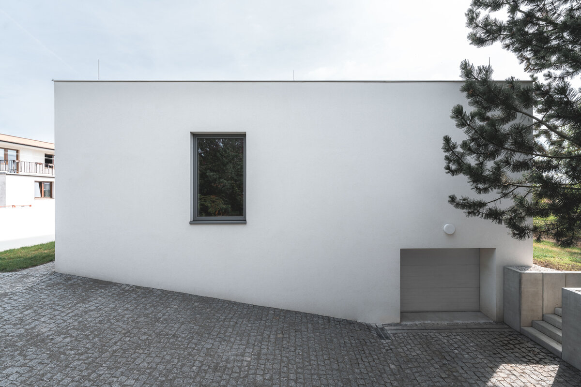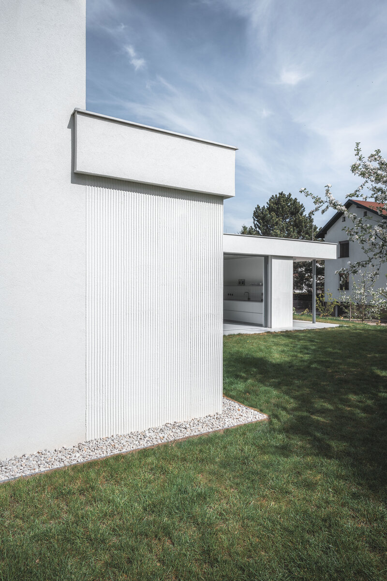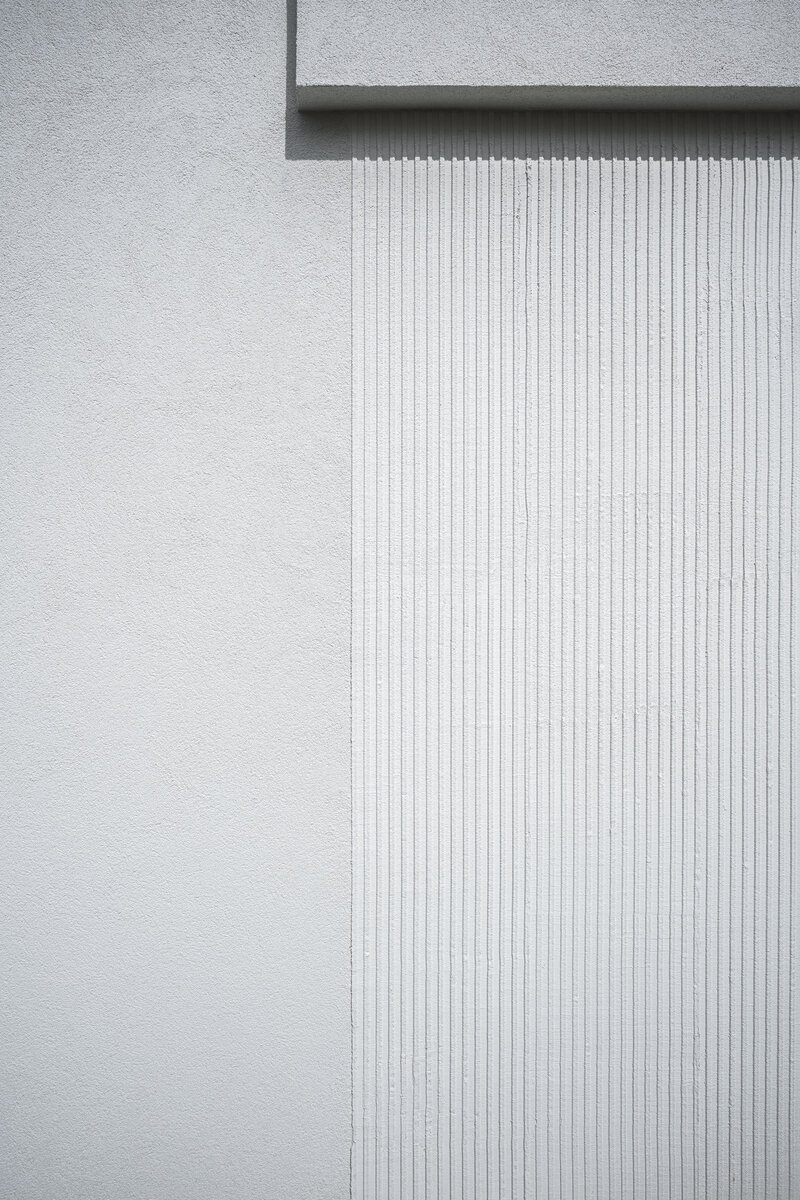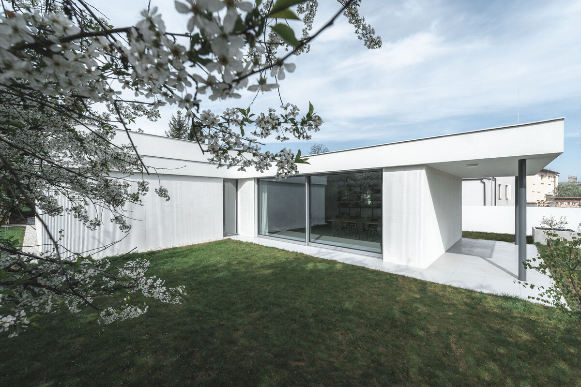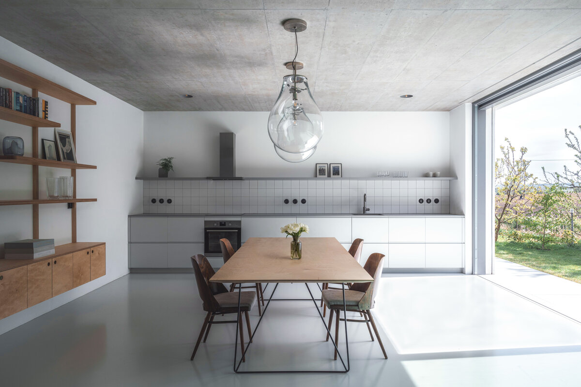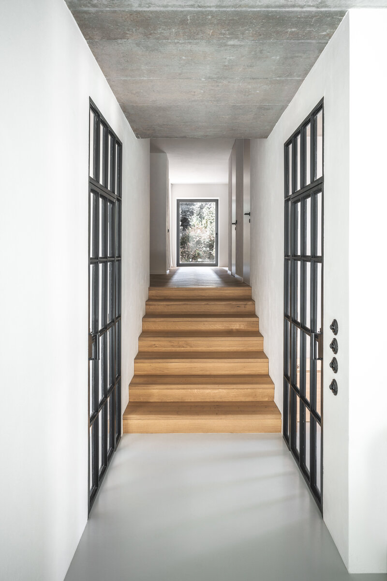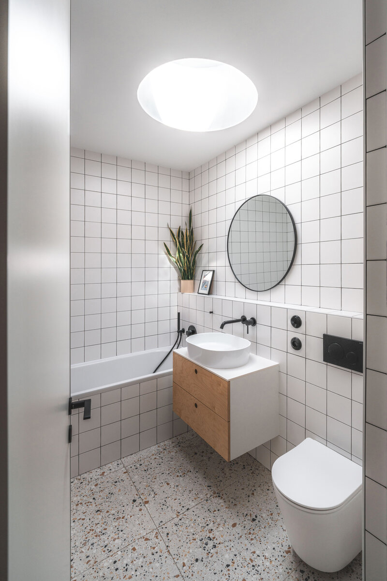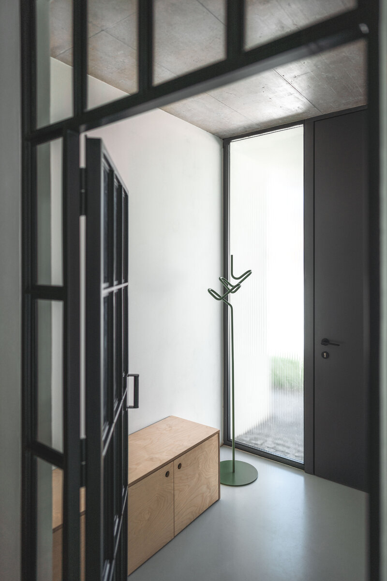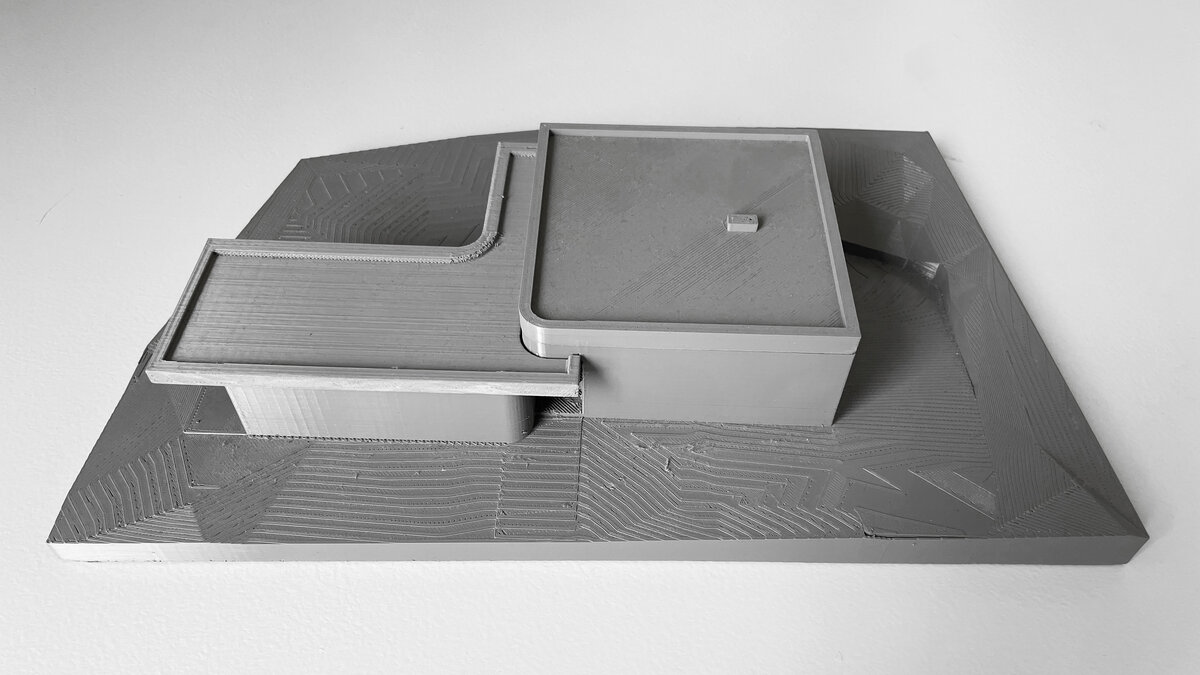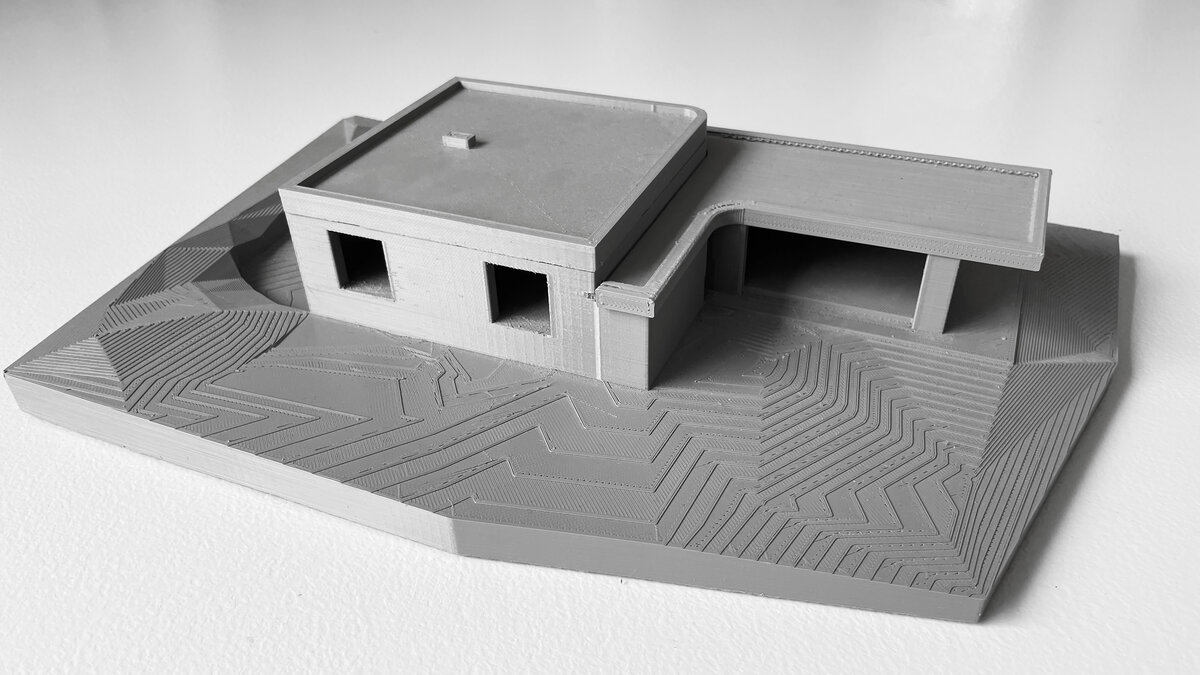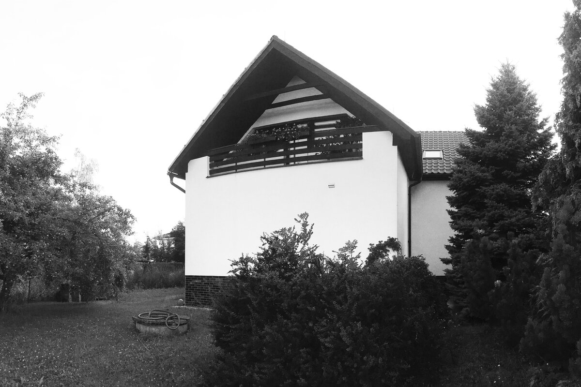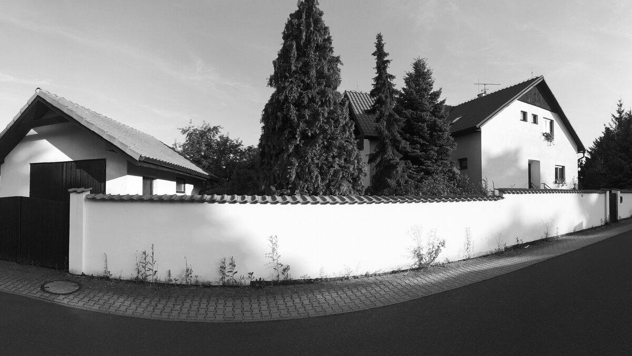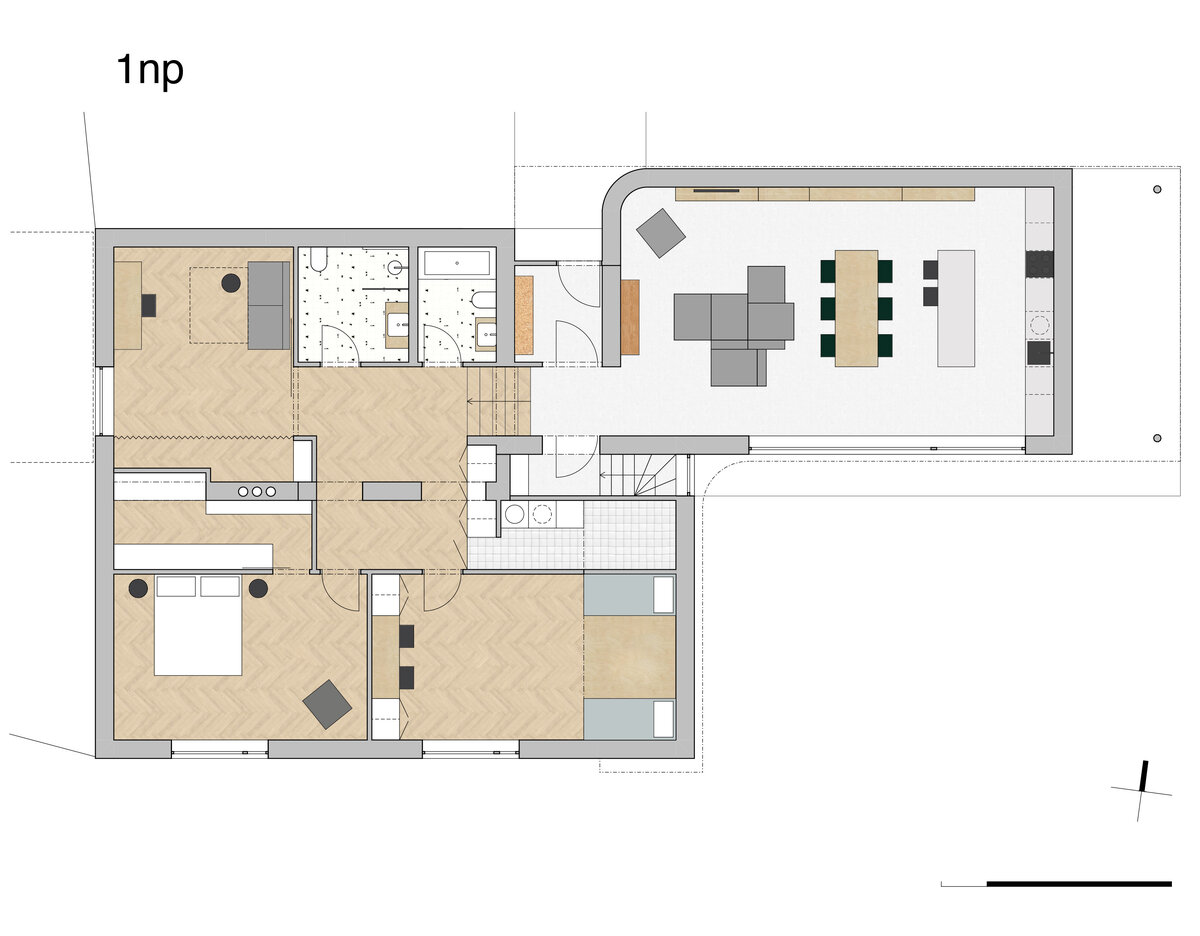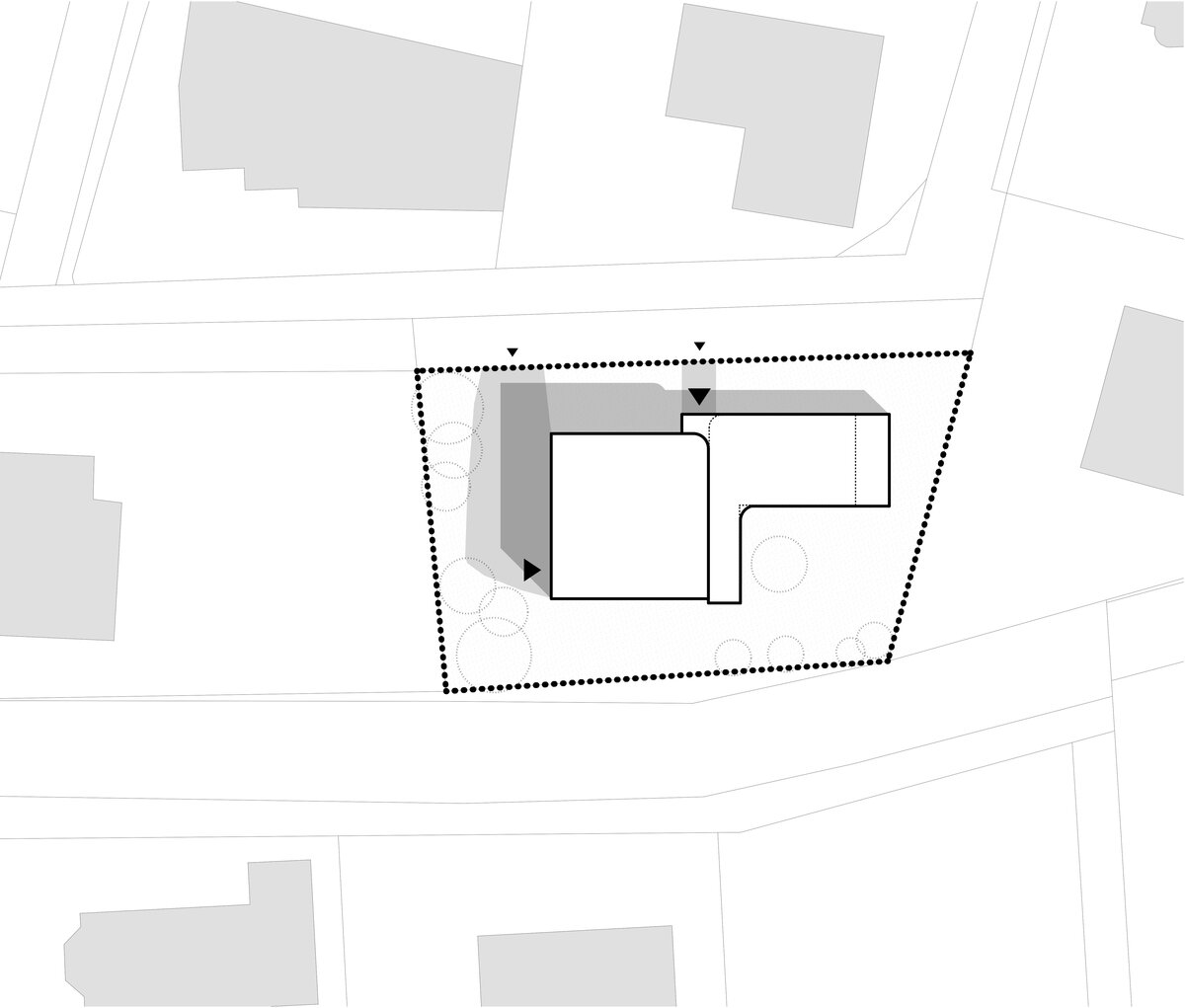| Author |
Pavel Zezula, Martin Machů, Martina Šandová |
| Studio |
ti architekti |
| Location |
Okružní 156, 251 01 Čestlice |
| Investor |
Anna a Jakub Rolcovi |
| Supplier |
Energo Praha |
| Date of completion / approval of the project |
February 2024 |
| Fotograf |
Vít Černý |
In the 1990s, a house with an architectural form typical of the period was built in Čestlice. After almost 30 years
underwent a radical redesign to make it more user-friendly for the owners and more reflective of their aesthetic mindset.
The original intention was to move the main living area to the garden level. This is realized by an extension in the northern part of the plot, which acts as a visual and acoustic barrier separating the useful part of the garden from the street.
The extension is at the level of the imaginary mezzanine of the staircase leading from the basement to the raised ground floor. The main entrance to the building is now located here, which is at the intersection between the materials of the original building and the new part. The entire second floor above ground was removed, the former attic floor became the new roof. The remaining usable area is still very generous and allows a spacious layout without cramped corridors.
The reduced mass of the original house together with the extension creates a completely new volumetric composition.
Artistically, the house in some elements refers to the modernism of the first half of the 20th century, which is close to investors. The facade is treated in plaster with a smooth and ridge-like structure to separate the new and the original. The glazed surfaces are now smaller in number, but larger in size, so that, on the contrary, the scale of the mass of the house feels smaller.
The simplicity of the solution is also reflected in the interior, which works with acknowledged construction elements (concrete ceiling, cast self-leveling floor), retro furniture that the owners already own and with relatively cheap but aesthetically valuable materials.
The building has a basement. On the underground floor there is a garage for 1 vehicle, a technical room and storage areas.
The masonry of the original above-ground floors is made of gas silicate blocks. Rooms, bedrooms and bathrooms are located on the raised ground floor. It is therefore a kind of private residential area.
The existing wooden roof was removed together with the attic masonry.
The extension with the floor at ground level is designed from aerated concrete blocks, the ceiling is monolithic reinforced concrete. Newly, the main entrance to the building is located in the extension, which is level between the raised ground floor and the basement. In the extension there is a main living room with a kitchen.
In the existing part of the house, the staircase from the basement is shortened at the level of the floor of the extension. A new staircase is created from the extension to the 1st floor. In the eastern part of the house, part of the ceiling of the 1st floor is demolished and replaced by the ceiling of the extension. This achieved a local reduction of the ceiling in the original part of the house due to the optical reduction of the object's mass.
The new and original walls are equipped with a contact insulation system, all roof structures are also insulated. The windows are wooden.
Green building
Environmental certification
| Type and level of certificate |
-
|
Water management
| Is rainwater used for irrigation? |
|
| Is rainwater used for other purposes, e.g. toilet flushing ? |
|
| Does the building have a green roof / facade ? |
|
| Is reclaimed waste water used, e.g. from showers and sinks ? |
|
The quality of the indoor environment
| Is clean air supply automated ? |
|
| Is comfortable temperature during summer and winter automated? |
|
| Is natural lighting guaranteed in all living areas? |
|
| Is artificial lighting automated? |
|
| Is acoustic comfort, specifically reverberation time, guaranteed? |
|
| Does the layout solution include zoning and ergonomics elements? |
|
Principles of circular economics
| Does the project use recycled materials? |
|
| Does the project use recyclable materials? |
|
| Are materials with a documented Environmental Product Declaration (EPD) promoted in the project? |
|
| Are other sustainability certifications used for materials and elements? |
|
Energy efficiency
| Energy performance class of the building according to the Energy Performance Certificate of the building |
B
|
| Is efficient energy management (measurement and regular analysis of consumption data) considered? |
|
| Are renewable sources of energy used, e.g. solar system, photovoltaics? |
|
Interconnection with surroundings
| Does the project enable the easy use of public transport? |
|
| Does the project support the use of alternative modes of transport, e.g cycling, walking etc. ? |
|
| Is there access to recreational natural areas, e.g. parks, in the immediate vicinity of the building? |
|
