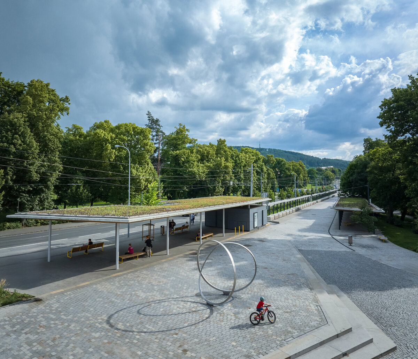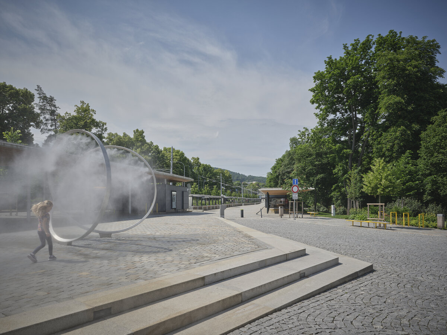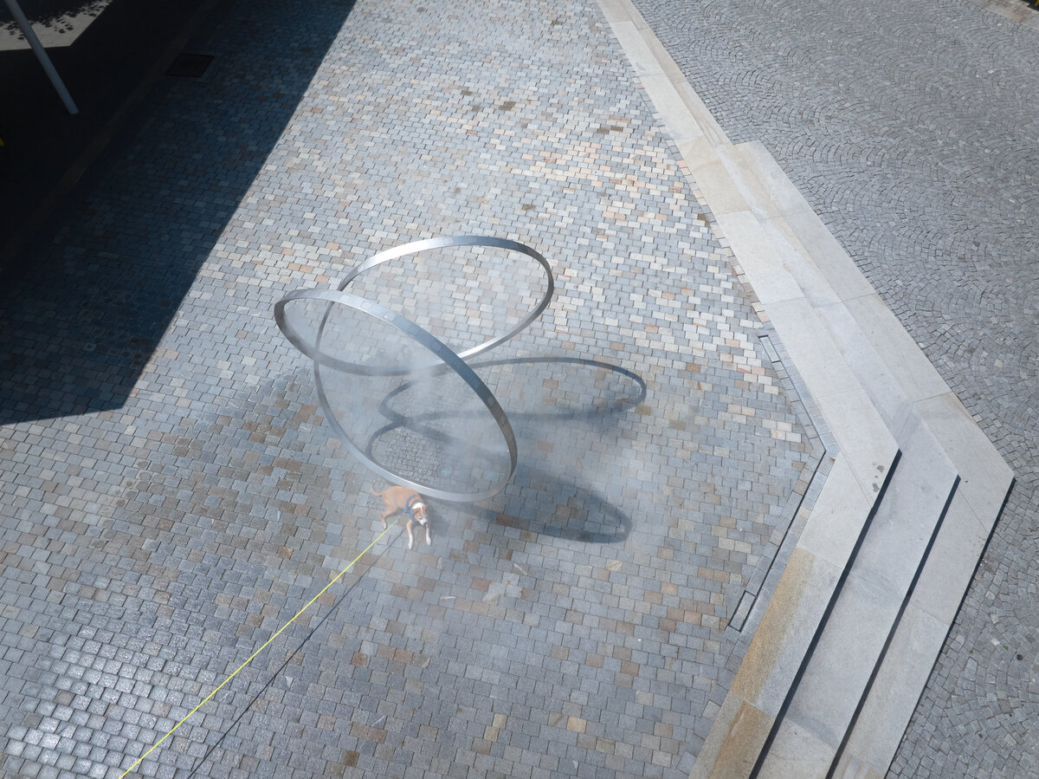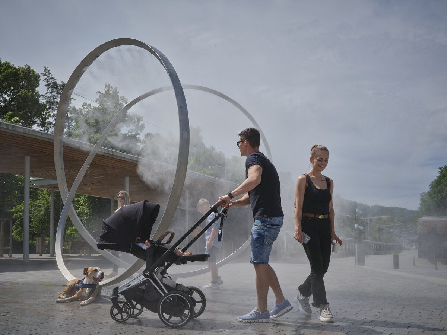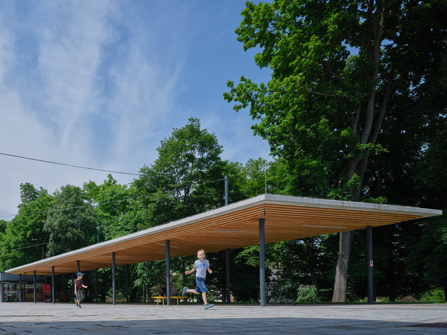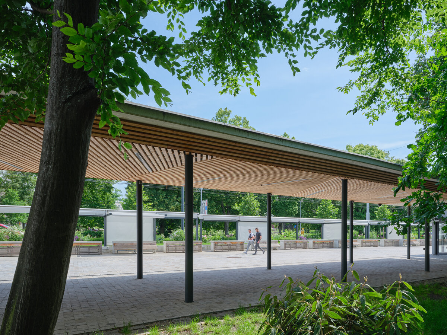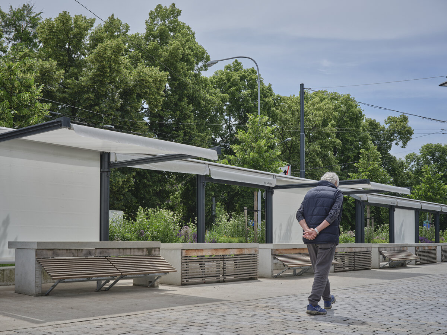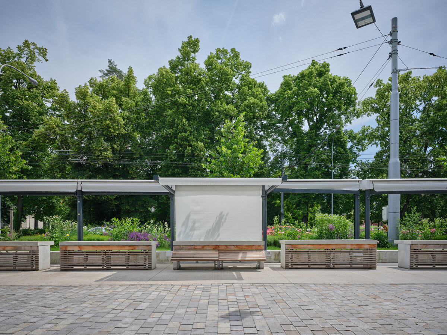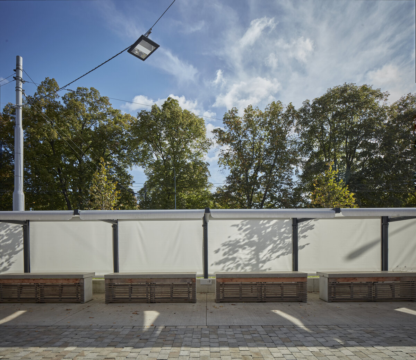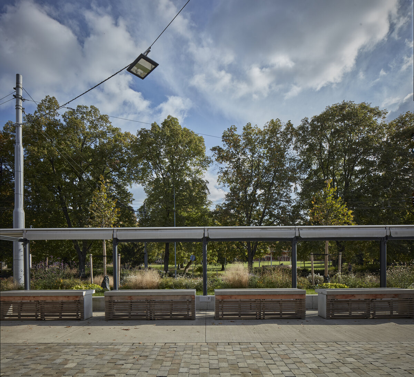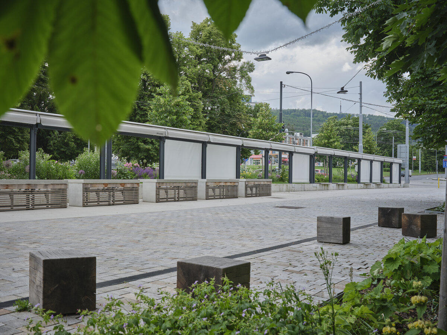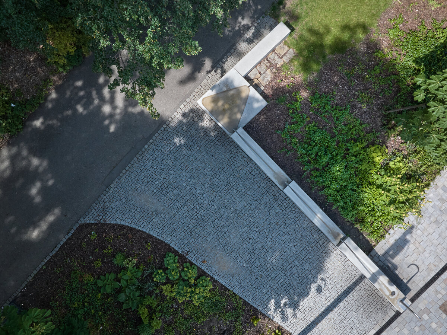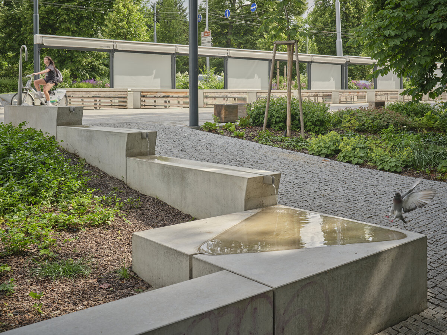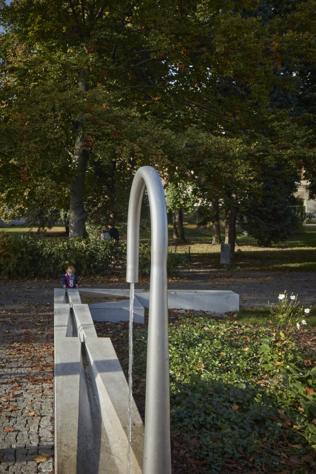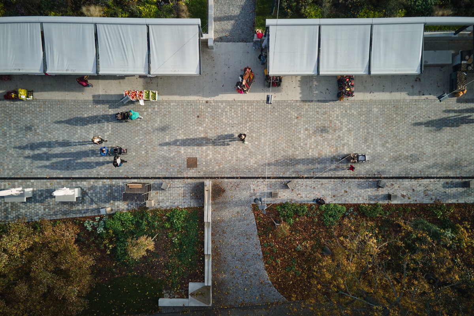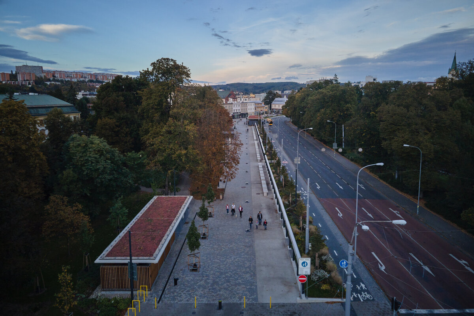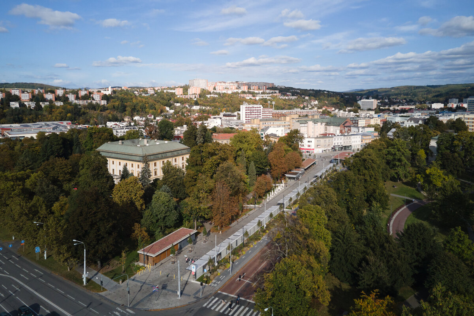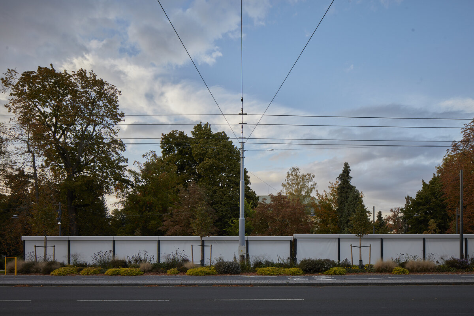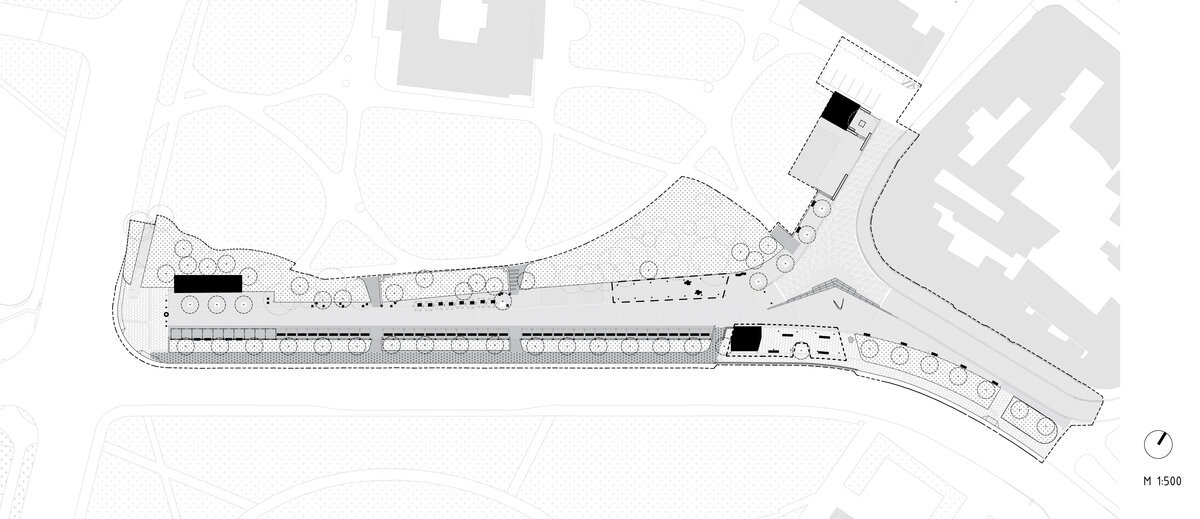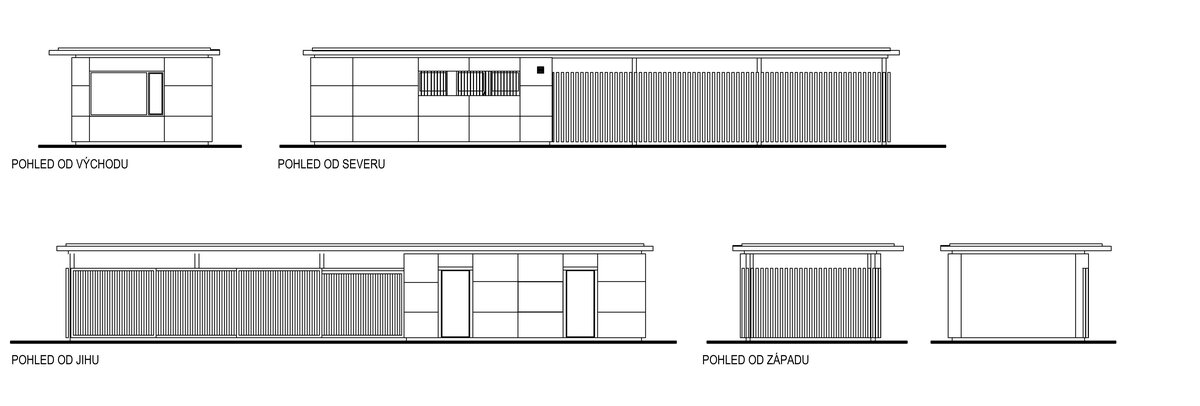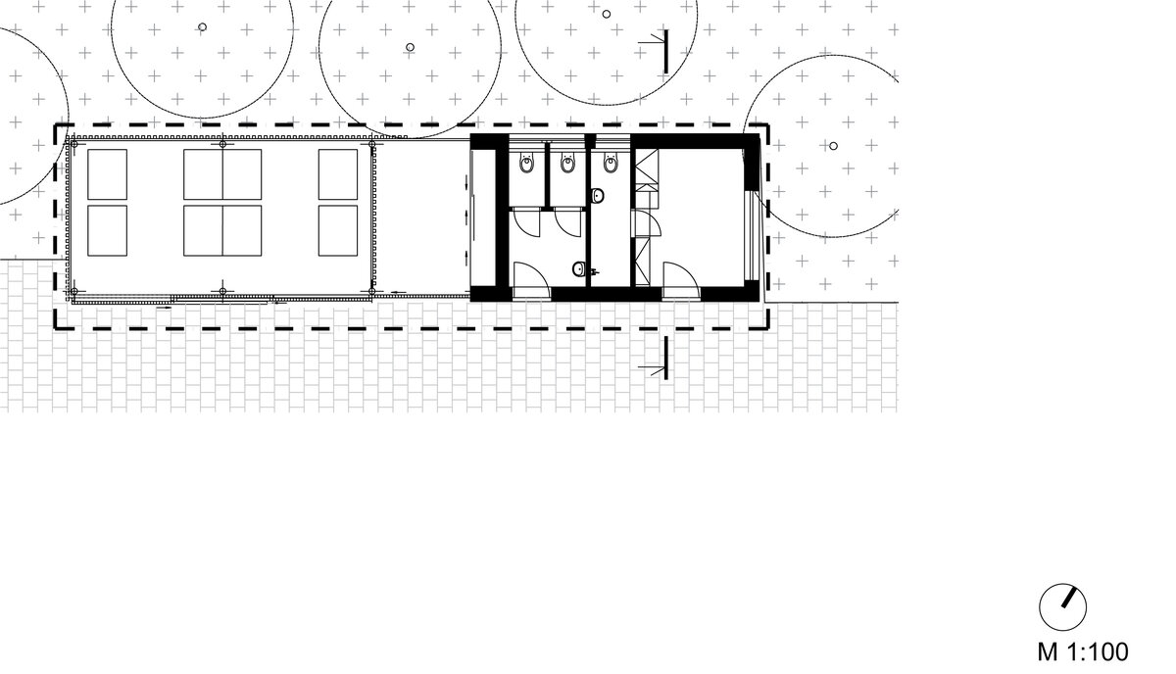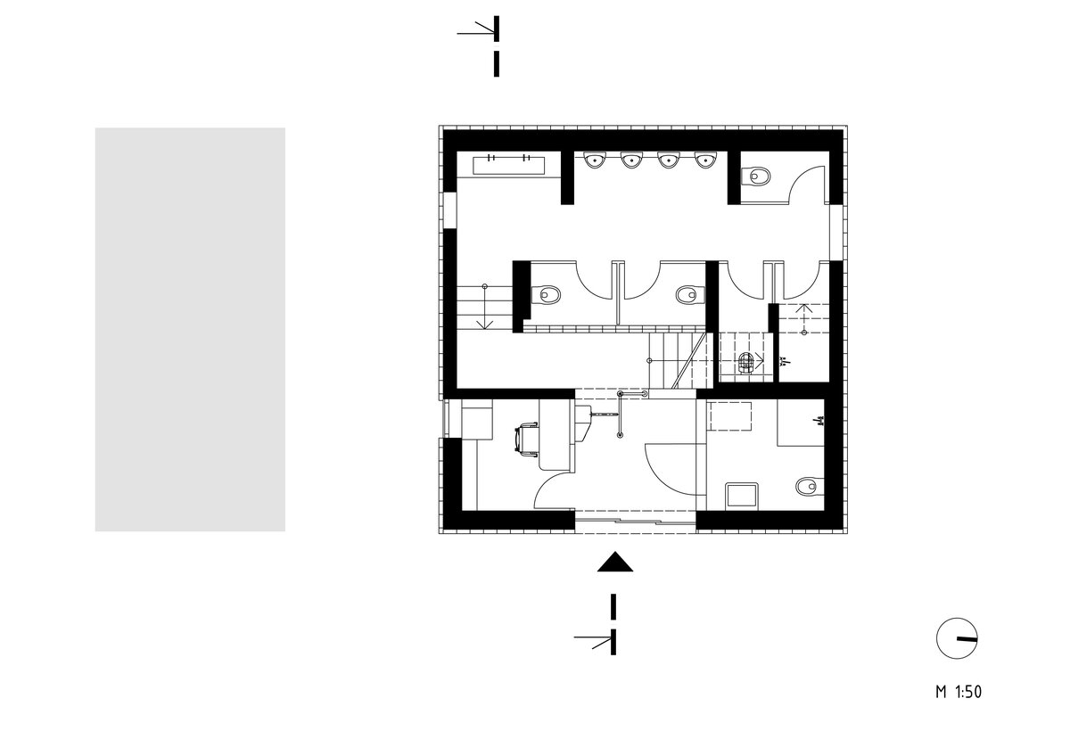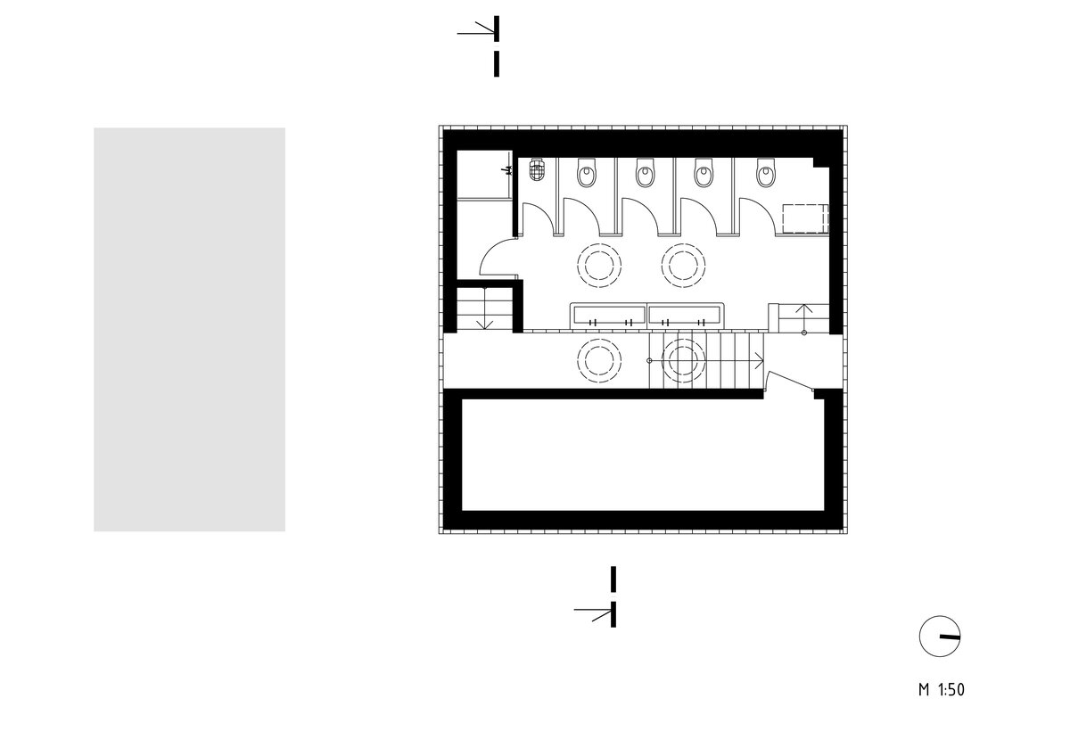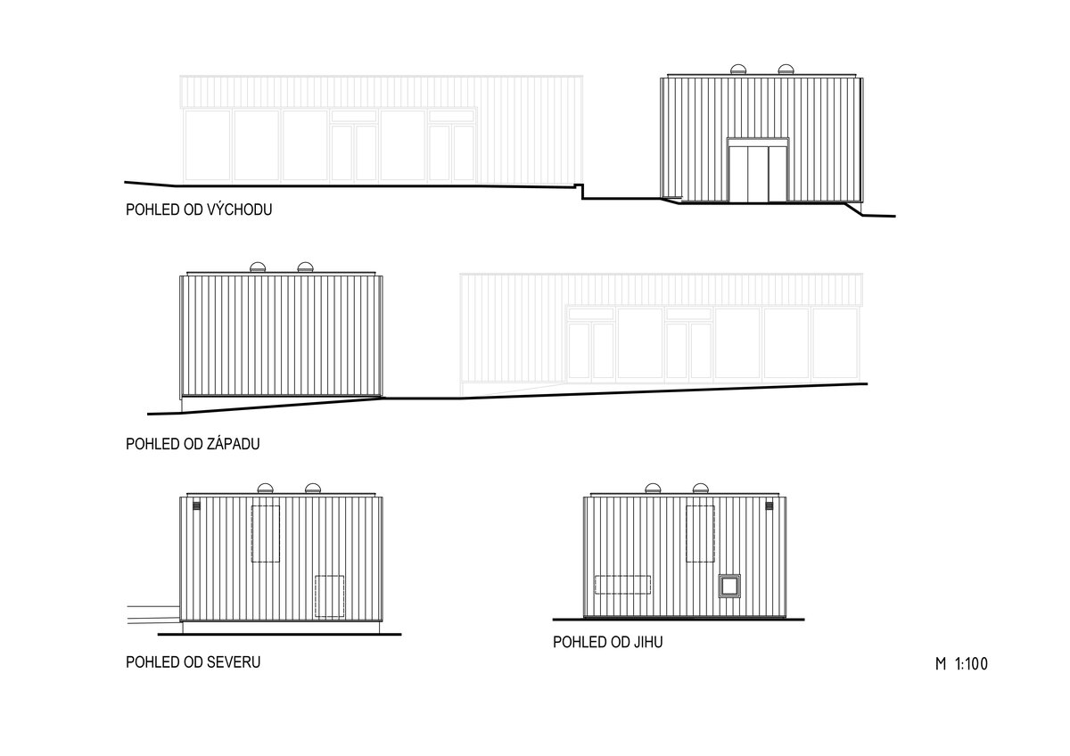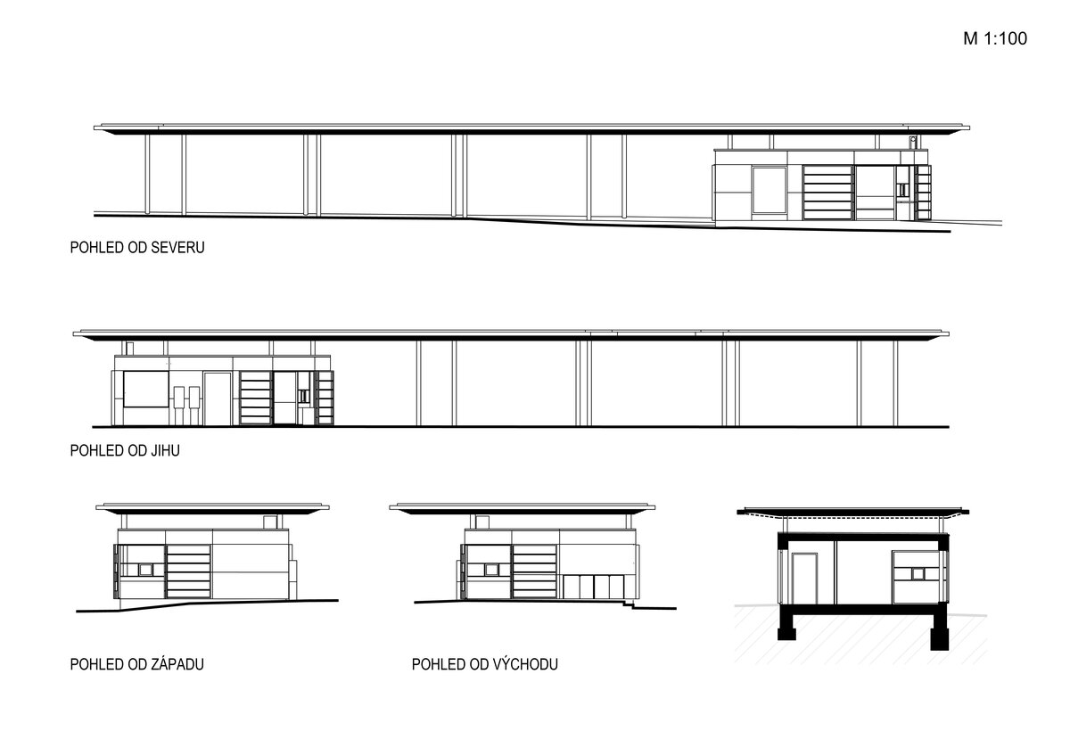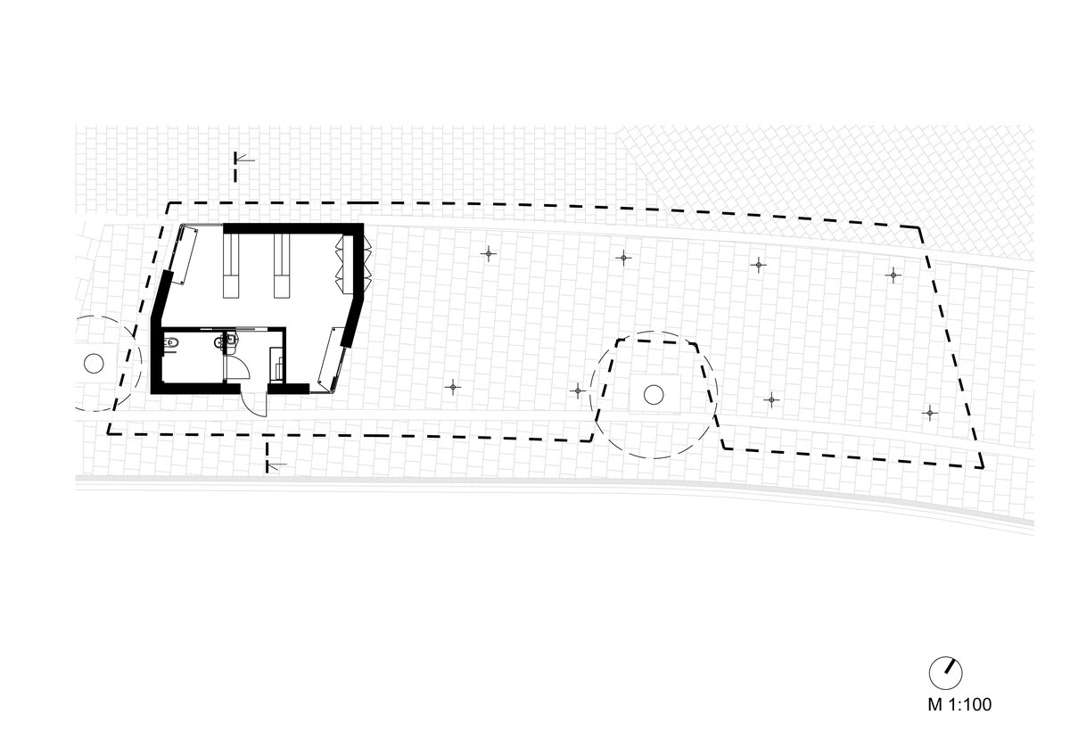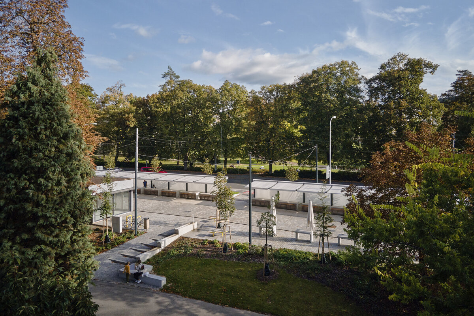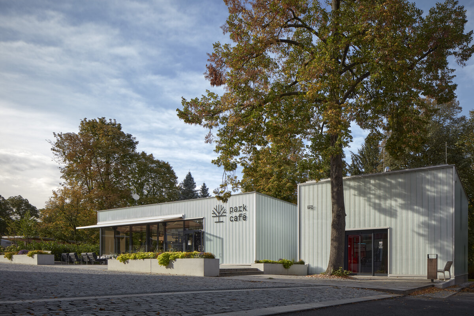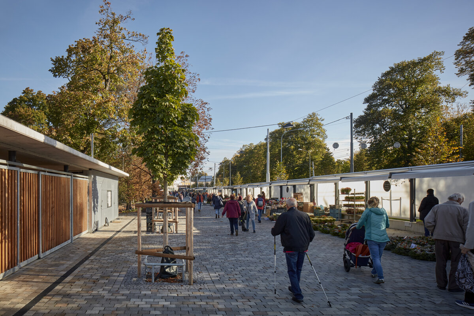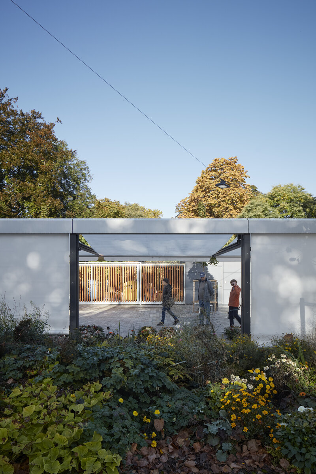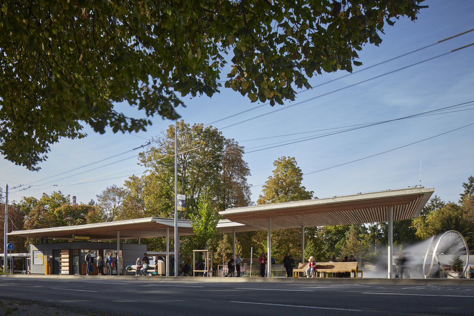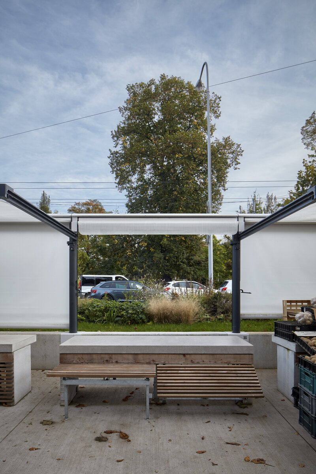| Author |
Jitka Ressová, Jan Pavézka, Kateřina Kočová, Hana Maršíková |
| Studio |
ellement architects |
| Location |
tř. Tomáše Bati, 760 01 Zlín 1 |
| Collaborating professions |
krajinářský architekt: Ing. Václav Babka, stavební řešení: Stemio a.s., Ing. Marek Ranocha, doprava: Trafic design s.r.o., zastřešení: MT3 project a.s. |
| Investor |
Statutární město Zlín |
| Supplier |
realizační konsorcium firem KKS spol. s r. o a SMO a.s. |
| Date of completion / approval of the project |
April 2023 |
| Fotograf |
BoysPlayNice |
In the historical centre of the town, a few tens of metres from the Zlín castle, along the main road of Tomáš Bat'a Avenue, the Pod Kaštany market, which had been operating in an almost unchanged form since 1973, was reconstructed. The dismal state of the marketplace was a long-standing problem, the original condition no longer meeting today's standards. Already in 2004, we prepared a first screening study, which led in the next stages to the preparation of project documentation and implementation between 2021 and 2022. The reconstruction had to take into account the requirements of the conservation authority, the municipal green space department and users (vendors, market administration, etc.) and the owners of the existing two sales booths, which were not part of the reconstruction project.
In the course of preparation, participatory discussions with vendors were organised, which showed the need for a diverse range of vending outlets. The concrete tables have a tilting bench, allowing for an extension of the sales space. The main row of sales points is oriented with its back to the main road from which the market is separated. The venues are covered by atypical variable shading which rolls up after the sale is completed, thus meeting the conservation area requirement for an uninterrupted view of the castle. The opposite side of the marketplace, on the other hand, merges with the castle park. Two new entrances to the park have been created for better accessibility and contact with the greenery, flanked by atypical water features with drinking water. Tables with umbrellas for occasional vendors and small furnishings have been installed between the openings. The eastern part of the market has a fixed roof, which allows for additional ways of selling or holding other activities in the market space.
As part of the reconstruction of the area, three new buildings were constructed to raise the standard of the town's amenities. The roofing of the public transport stop with a newsagent's shop, new public toilets under which there is a reservoir of utility water for the urban greenery and a building for the market facilities, which also includes waste management, toilets and the market administration office. The public toilets building is materially related to the café at the park interface, which was realised in 2005. The street treatment has created a new piazzetta with a water feature in the shape of a Möbius strip, which will act as a misting device.
In the revitalized area, three buildings were created, which are technically a combination of concrete roof planes with an extensive green roof, the construction of the newsagent's and vendors' facilities and market administration is designed as a wooden building with a cement-fibre facade. The roofing of the sales points is designed atypically, due to the need to pack up the market after each day. Steel arms are rolled up on the axes of the columns and electrically rolled tarpaulins form the back and roof of the sales point. Electricity and water are provided for the vendors, and the hookups are hidden in the retaining wall on which the canopy stands. The sales tables allow for bench positioning to increase the capacity of the sales area. Towards the Freedom Garden, cascading drinking fountains have been installed for visitors to the market, while the lower reservoir serves as a drinking fountain for the fauna living in the town. Due to the close proximity of the castle park, great emphasis was placed on the ecology and sustainability of the future space. Green roofs have been installed on the buildings to retain rainwater, granite paving allows rainwater to soak in and a well has been installed to supply a retention tank for irrigation and operation of the market. A new avenue has been planted along the side of the market. T. Bati, trees were added to the edge of the park and to the pavement of the marketplace, which were planted in a structural substrate allowing for quality growth in an urban environment.
Green building
Environmental certification
| Type and level of certificate |
-
|
Water management
| Is rainwater used for irrigation? |
|
| Is rainwater used for other purposes, e.g. toilet flushing ? |
|
| Does the building have a green roof / facade ? |
|
| Is reclaimed waste water used, e.g. from showers and sinks ? |
|
The quality of the indoor environment
| Is clean air supply automated ? |
|
| Is comfortable temperature during summer and winter automated? |
|
| Is natural lighting guaranteed in all living areas? |
|
| Is artificial lighting automated? |
|
| Is acoustic comfort, specifically reverberation time, guaranteed? |
|
| Does the layout solution include zoning and ergonomics elements? |
|
Principles of circular economics
| Does the project use recycled materials? |
|
| Does the project use recyclable materials? |
|
| Are materials with a documented Environmental Product Declaration (EPD) promoted in the project? |
|
| Are other sustainability certifications used for materials and elements? |
|
Energy efficiency
| Energy performance class of the building according to the Energy Performance Certificate of the building |
|
| Is efficient energy management (measurement and regular analysis of consumption data) considered? |
|
| Are renewable sources of energy used, e.g. solar system, photovoltaics? |
|
Interconnection with surroundings
| Does the project enable the easy use of public transport? |
|
| Does the project support the use of alternative modes of transport, e.g cycling, walking etc. ? |
|
| Is there access to recreational natural areas, e.g. parks, in the immediate vicinity of the building? |
|
