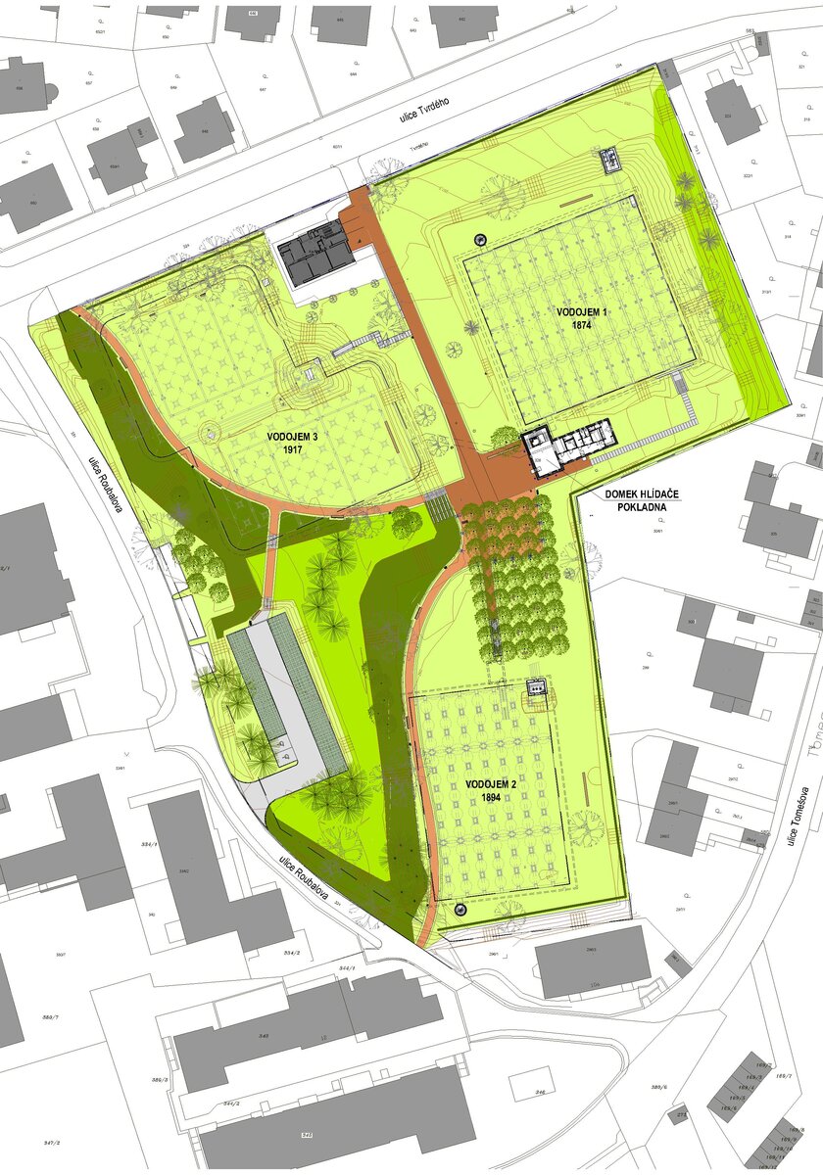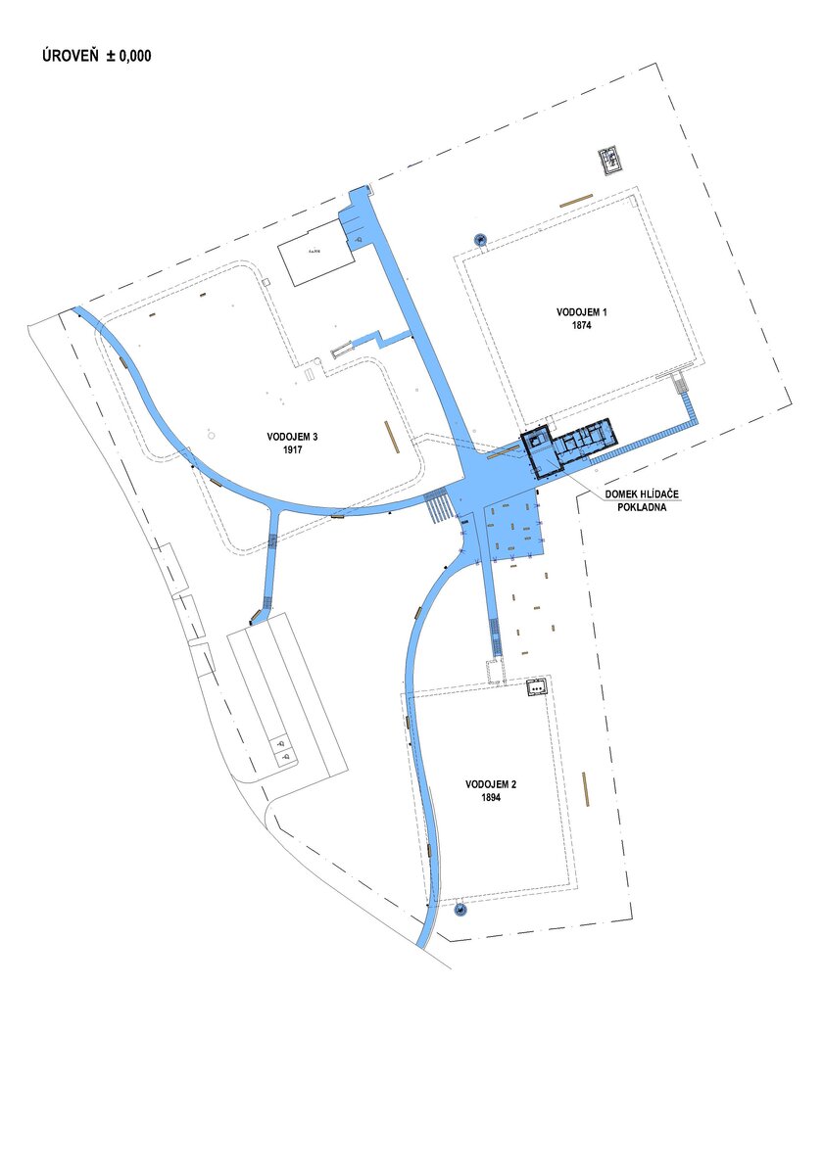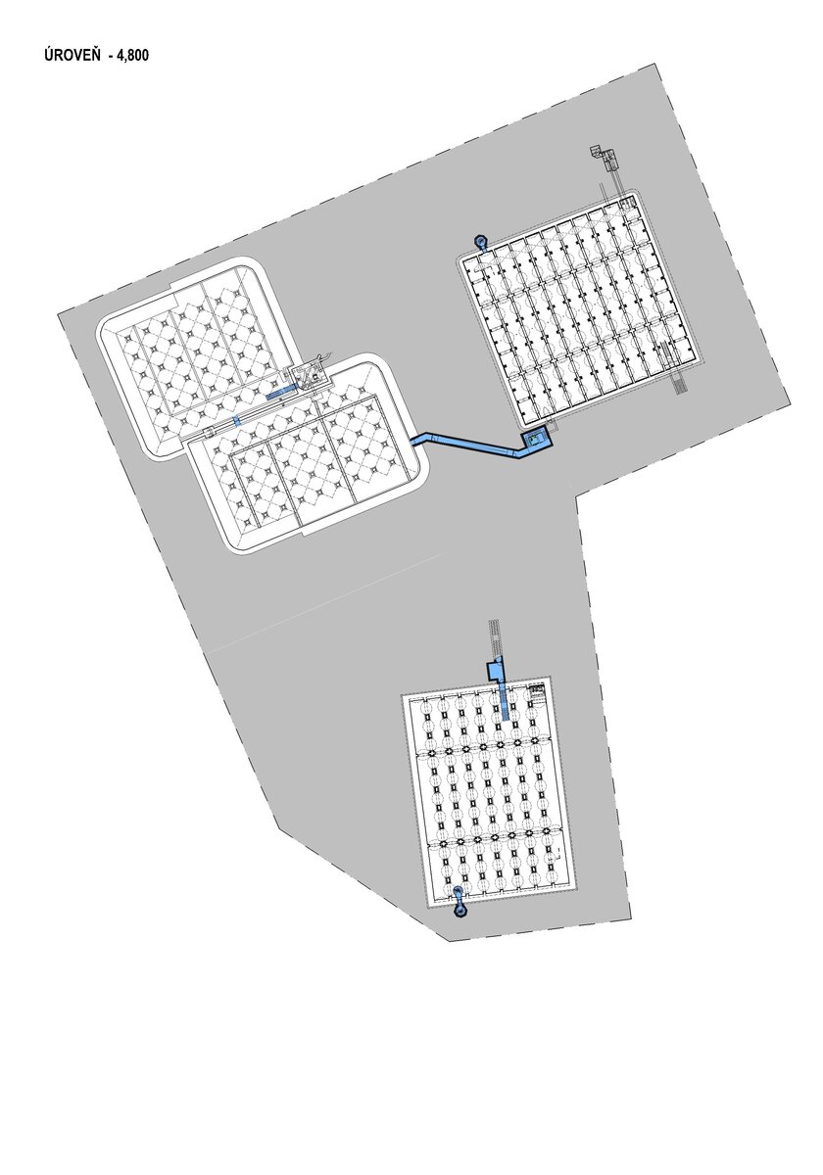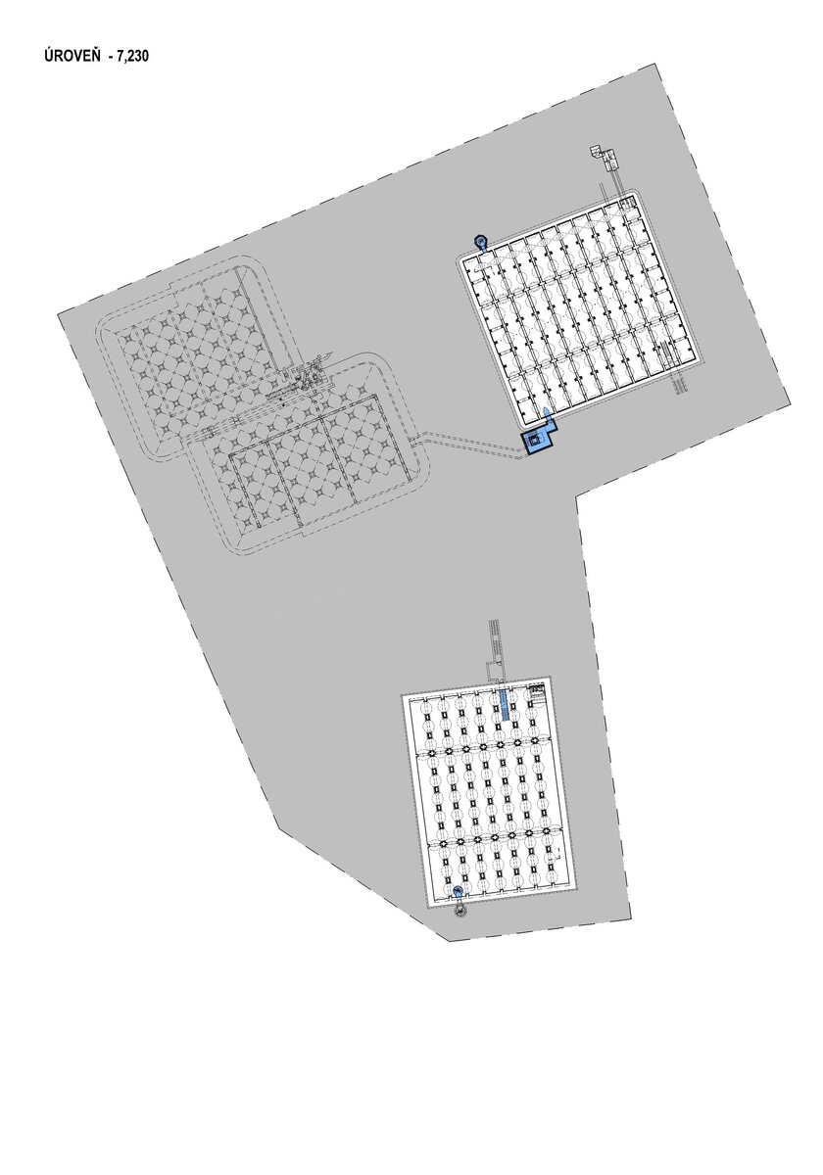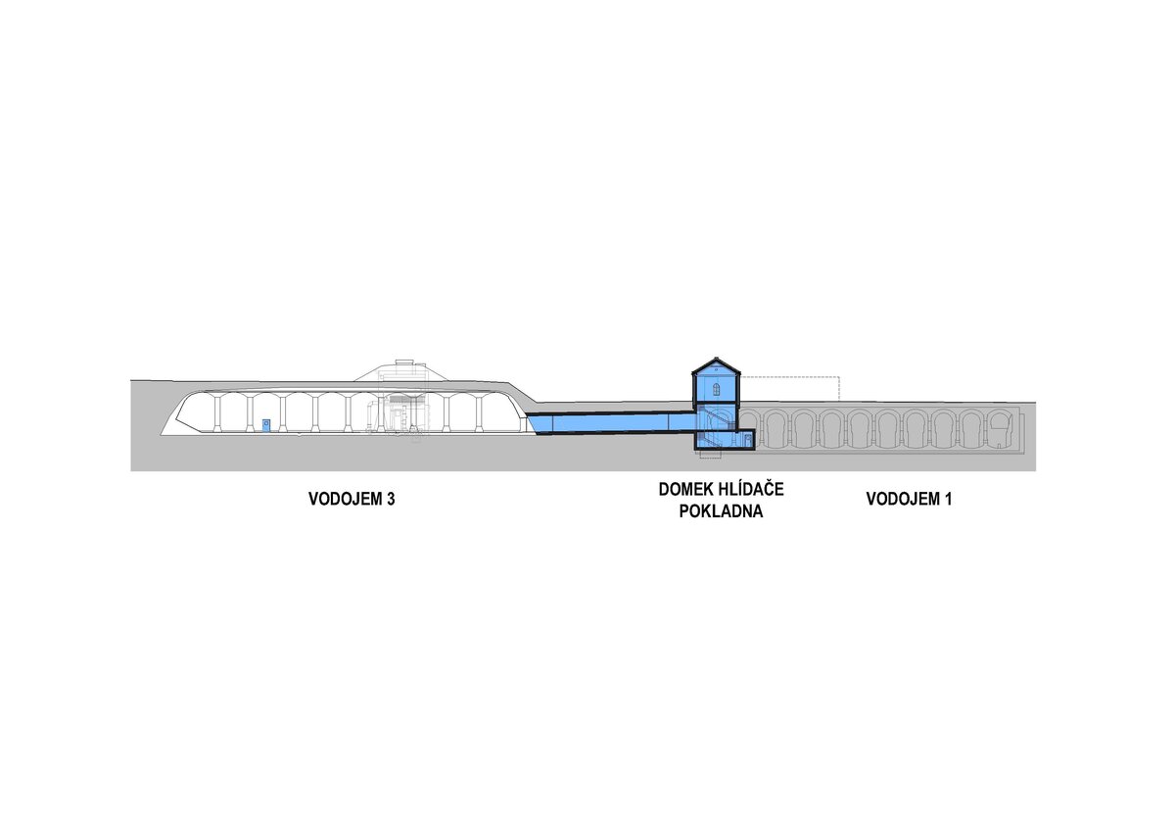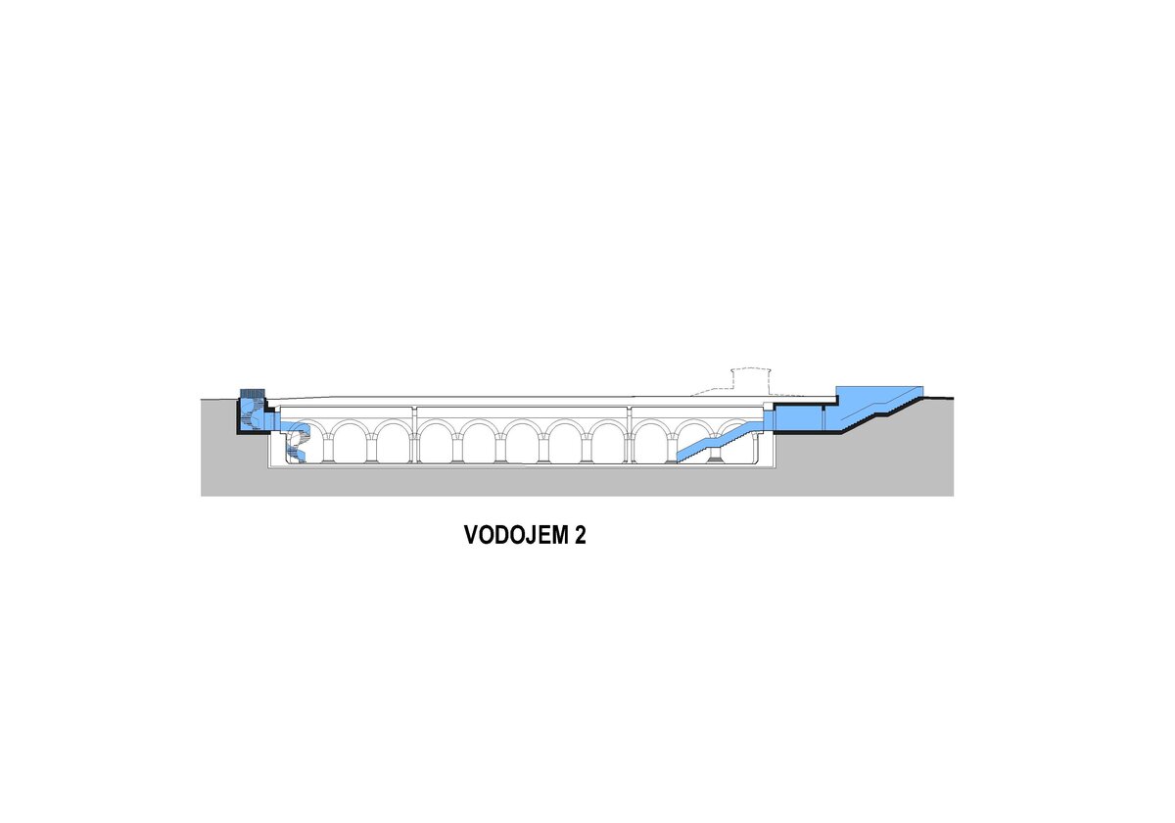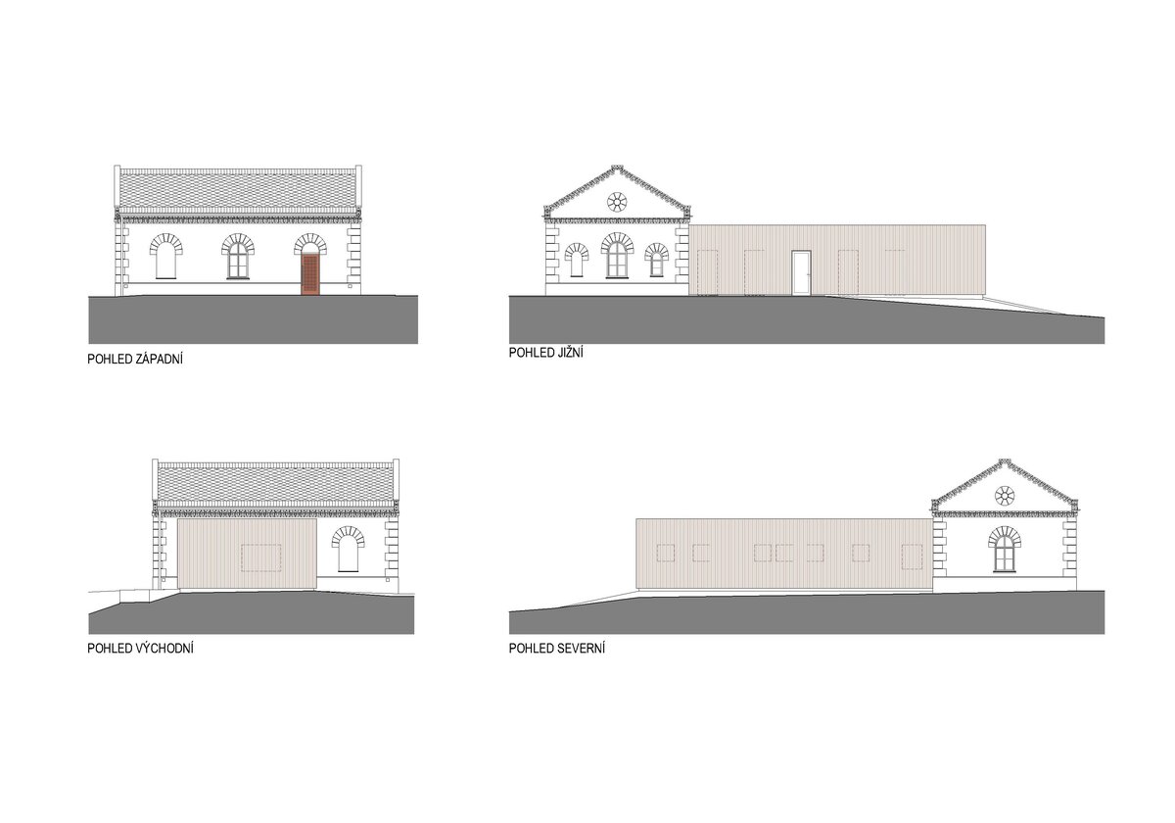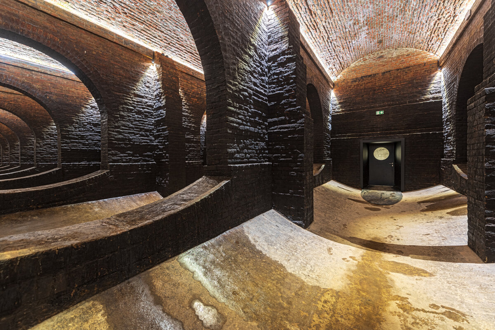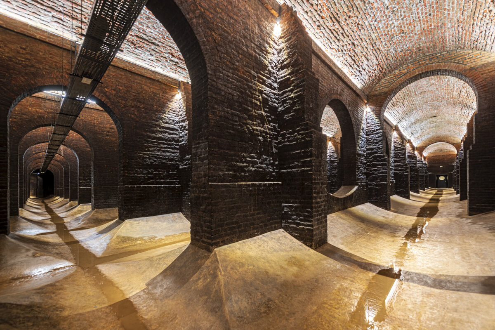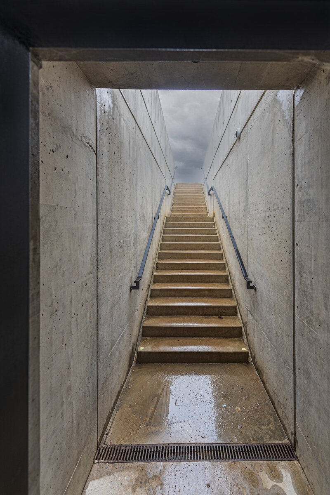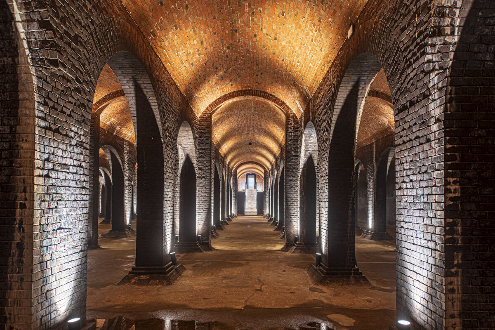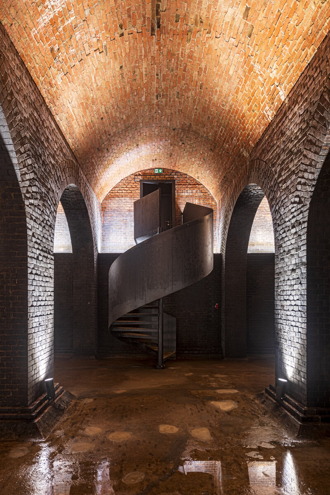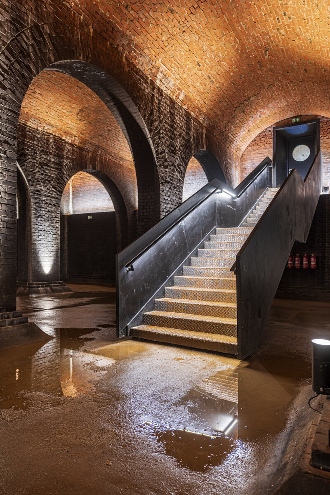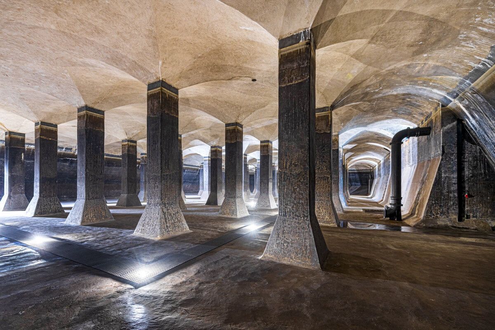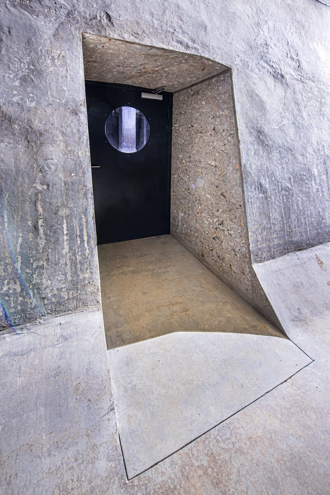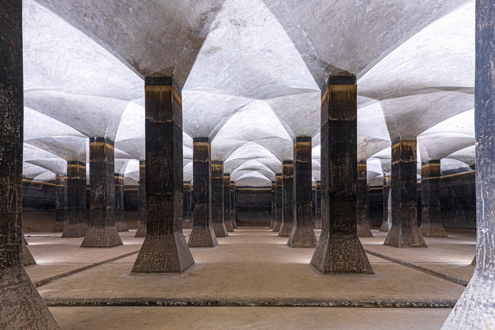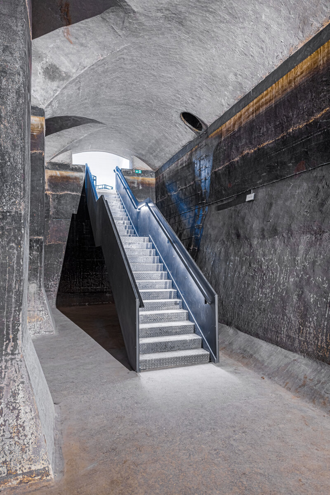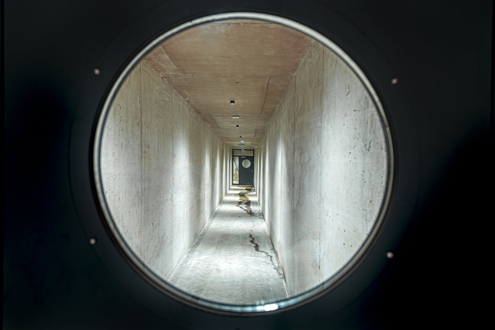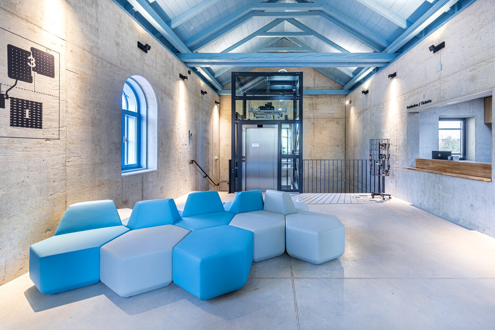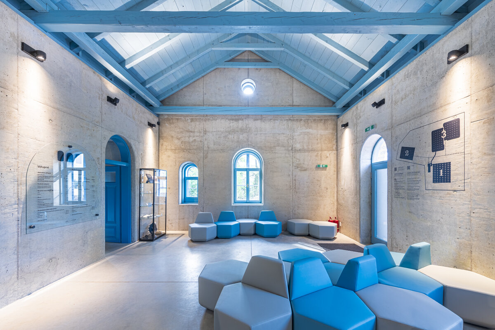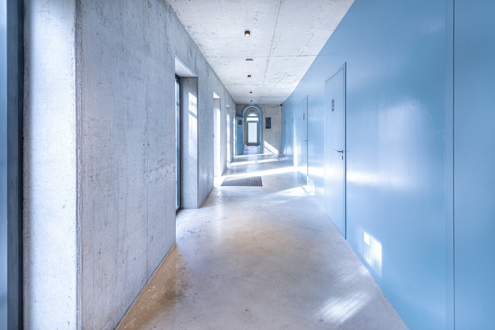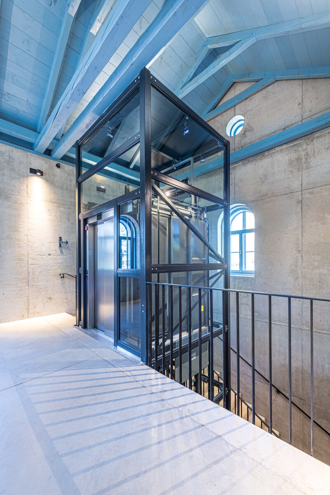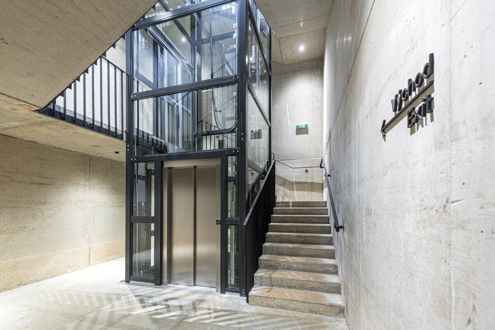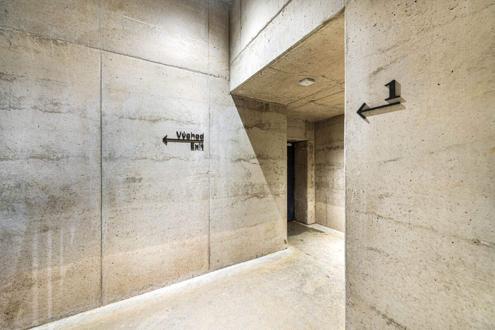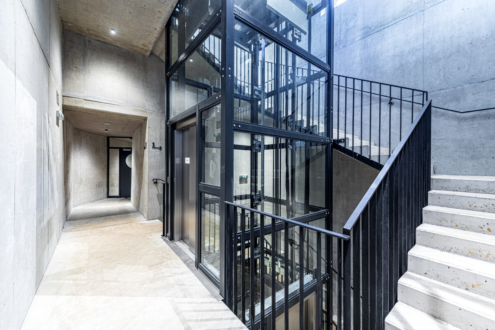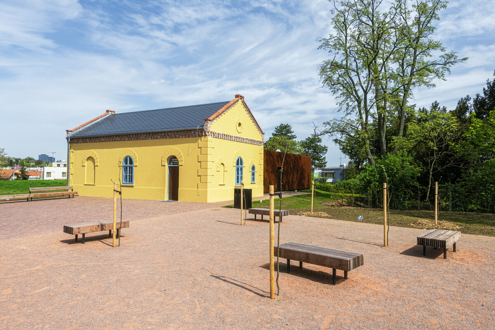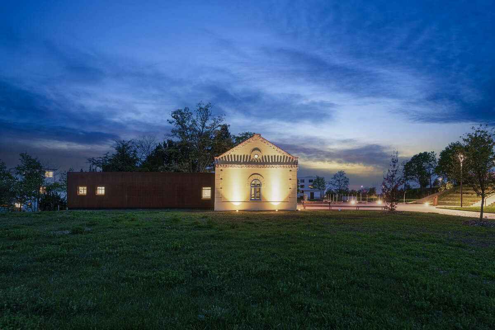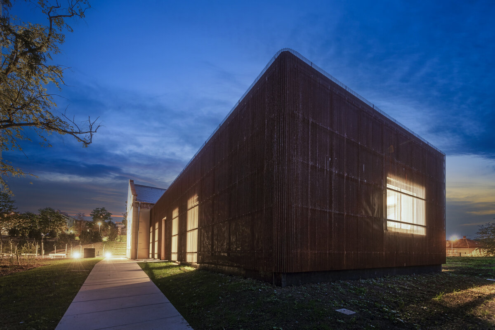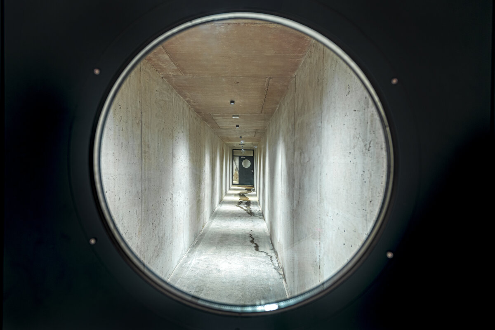| Author |
David Prudík, Terezie Havlíková, Ondřej Seďa, Romana Štrynclová, Markéta Čermáková, Tomáš Jiránek, Martin Hrdina, Michal Pavlík |
| Studio |
David Prudík Architekti |
| Location |
parc. č. 325, 326, 327, 328,329, 330; k. ú. Staré Brno 610089, vstup z ul. Tvrdého 15 |
| Collaborating professions |
návrh parkových úprav : ing. et ing. Tomáš Jiránek, New Visit s.r.o. návrh vizuálního stylu : Martin Hrdina a Michal Pavlík, Hrdina Pavlík Design Studio |
| Investor |
Statutární město Brno |
| Supplier |
Archatt s.r.o., Firesta s.r.o. |
| Date of completion / approval of the project |
January 2024 |
| Fotograf |
Tomáš Picka |
In the historical area of the former municipal water reservoir, on Žlutý kopec, there are 3 water reservoirs dating from 1874, 1894, and 1917, two of them made from brick and one from concrete. These high-quality, technical buildings are uniquely accumulated in one area.
The location is characterised by open lawn areas, which are above the water tanks. One of reconstruction’s main underlying concepts was to open the reservoirs to the public, but with a minimum of newly built structures, either within the reservoirs themselves, or in the park above.
The work that was performed consisted of fitting the reservoirs with lighting, and also equipping them with wiring and escape staircases. The original watchman's house was dismantled, re-floored and subsequently newly rebuilt. A staircase, a glass elevator shaft, and corridors allowing access for disabled visitors to reservoirs 01 and 03 were placed underground. The upper structure of the watchman's house serves as an entrance and ticket office. A new extension providing social and technical facilities was designed in a cubic shape, walled with corrugated perforated metal.
The character of the park is mostly determined by the main focus of the site itself: that is, the display and exhibition of technological landmarks, and also by its proximity to the Masaryk Memorial Cancer Institute. Therefore the park should serve as a quiet place. The open spaces of the lawns above the water reservoirs are balanced by the planting of Moravian apple trees, in a way that parallels the underground spaces of the reservoirs below.
The materials and colours of the newly built structures complement the materials of the current water reservoirs, which consist of brick, concrete, rust and black metal, and the design is contemporary in its style.
The new structures are connected to the original materials of the reservoirs, but in detail or color they are clearly distinguishable from the original structures.
Concrete - walls and floors of new spaces (the watchman's house and the extension and underground, the entrance staircase and the chamber to the water reservoir 02, the shafts of escape staircases on the terrain).
Corten - corroded sheet - tiling of an extension of the guard of the guard (perforated, wavy), entrance door to the guard of the guard and a drinking fountain against the entrance door.
Black steel - new locksmith products outside and inside the reservoirs.
Blue paint - joinery elements and interior extensions.
Brick pavement of paved areas, red sand, concrete large -format tiles - paths and park areas.
Green building
Environmental certification
| Type and level of certificate |
-
|
Water management
| Is rainwater used for irrigation? |
|
| Is rainwater used for other purposes, e.g. toilet flushing ? |
|
| Does the building have a green roof / facade ? |
|
| Is reclaimed waste water used, e.g. from showers and sinks ? |
|
The quality of the indoor environment
| Is clean air supply automated ? |
|
| Is comfortable temperature during summer and winter automated? |
|
| Is natural lighting guaranteed in all living areas? |
|
| Is artificial lighting automated? |
|
| Is acoustic comfort, specifically reverberation time, guaranteed? |
|
| Does the layout solution include zoning and ergonomics elements? |
|
Principles of circular economics
| Does the project use recycled materials? |
|
| Does the project use recyclable materials? |
|
| Are materials with a documented Environmental Product Declaration (EPD) promoted in the project? |
|
| Are other sustainability certifications used for materials and elements? |
|
Energy efficiency
| Energy performance class of the building according to the Energy Performance Certificate of the building |
|
| Is efficient energy management (measurement and regular analysis of consumption data) considered? |
|
| Are renewable sources of energy used, e.g. solar system, photovoltaics? |
|
Interconnection with surroundings
| Does the project enable the easy use of public transport? |
|
| Does the project support the use of alternative modes of transport, e.g cycling, walking etc. ? |
|
| Is there access to recreational natural areas, e.g. parks, in the immediate vicinity of the building? |
|
