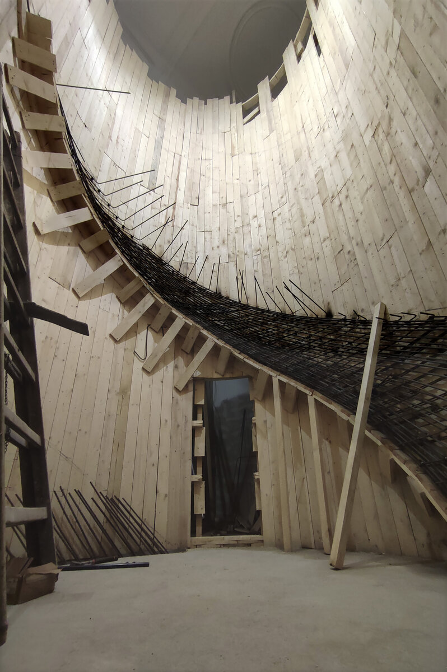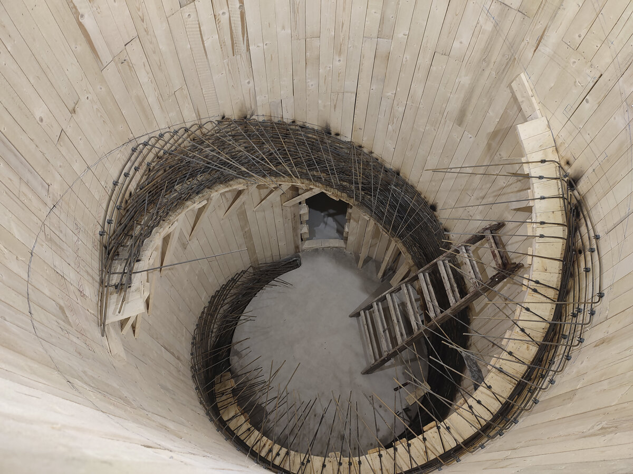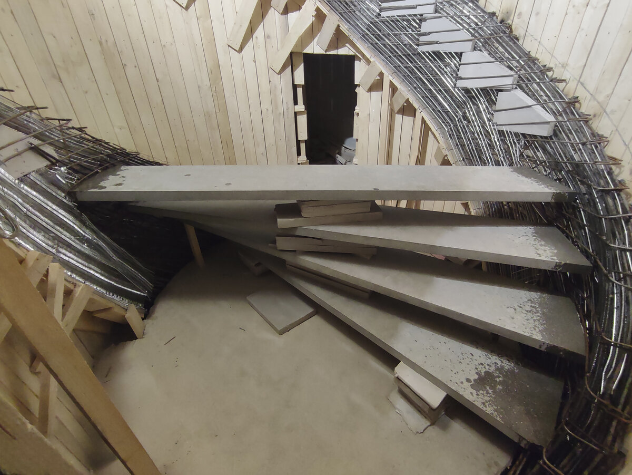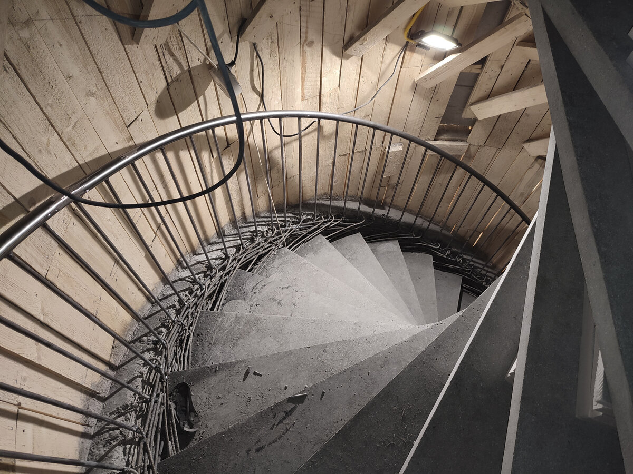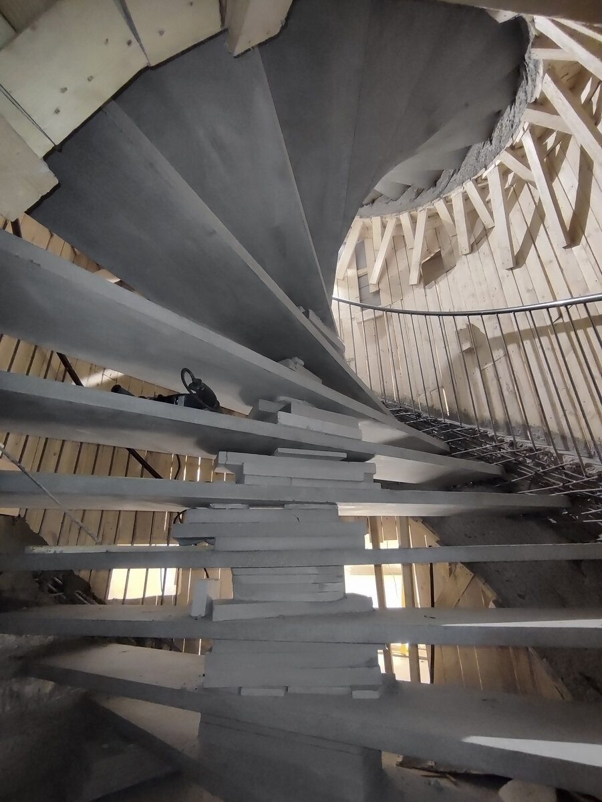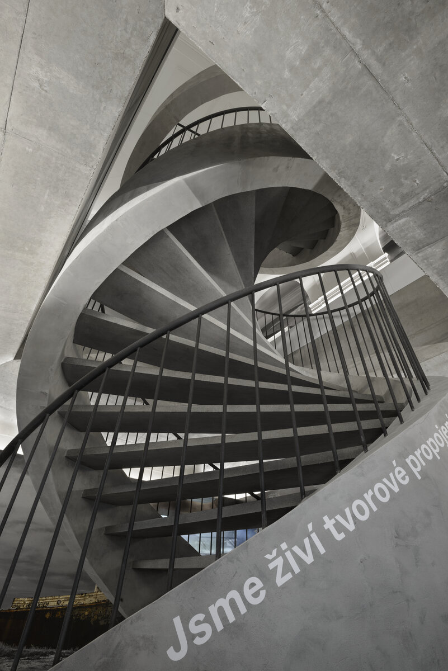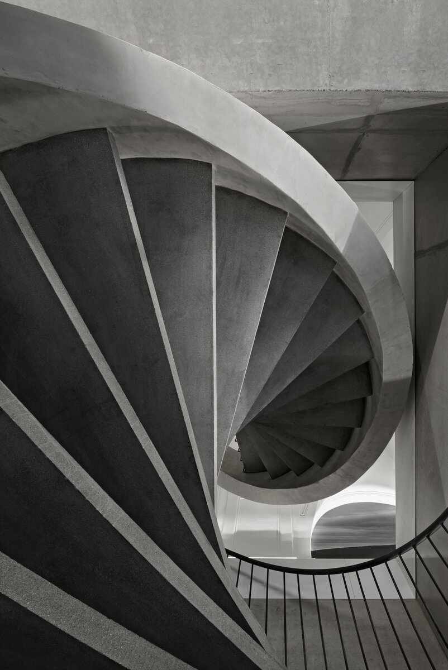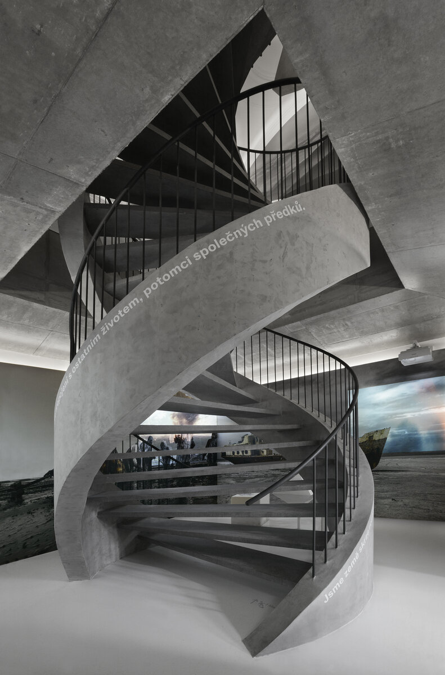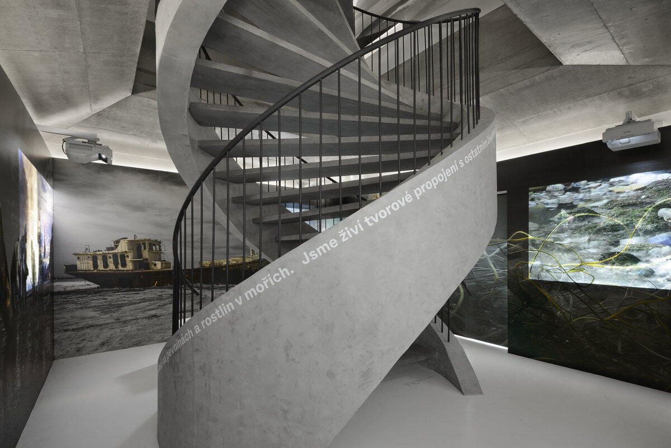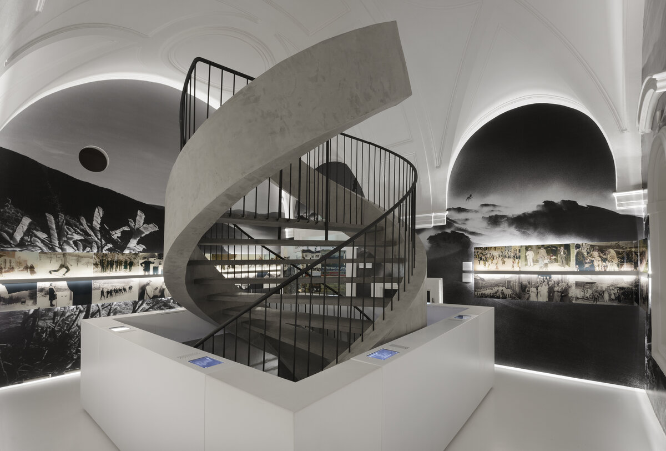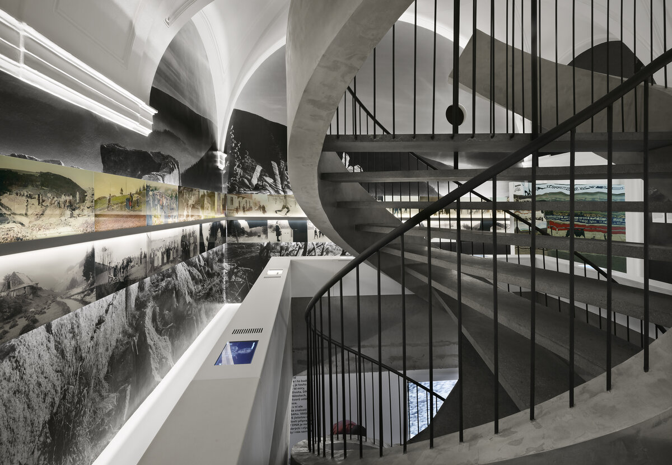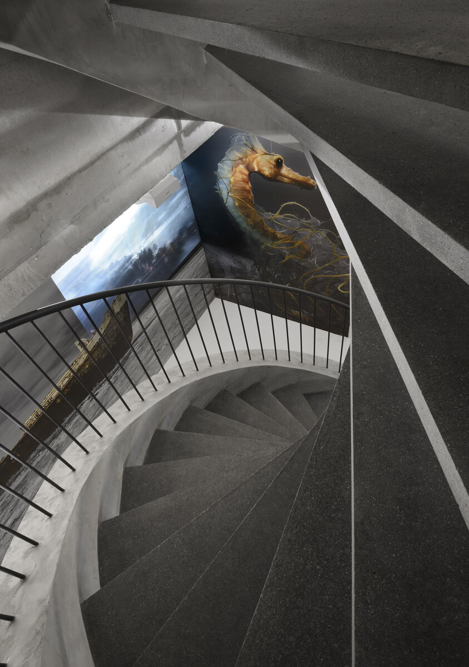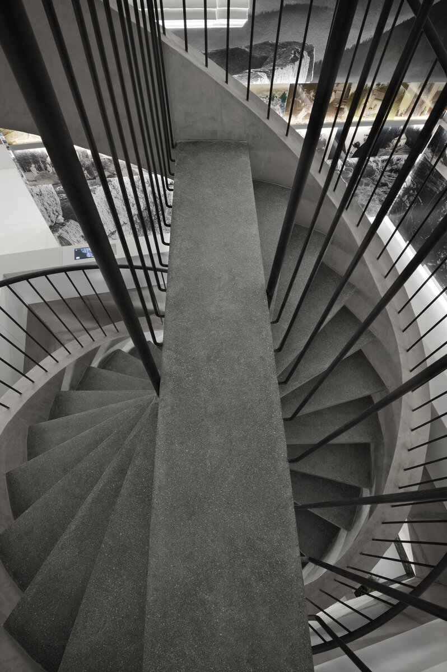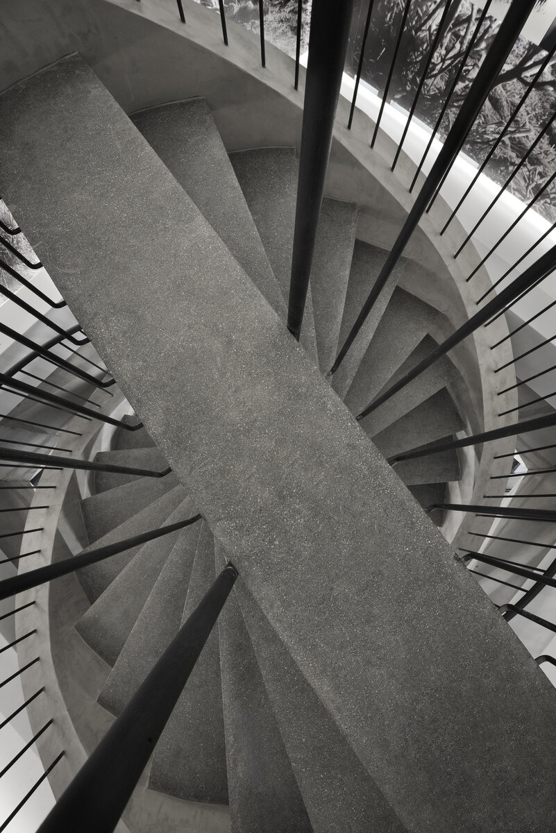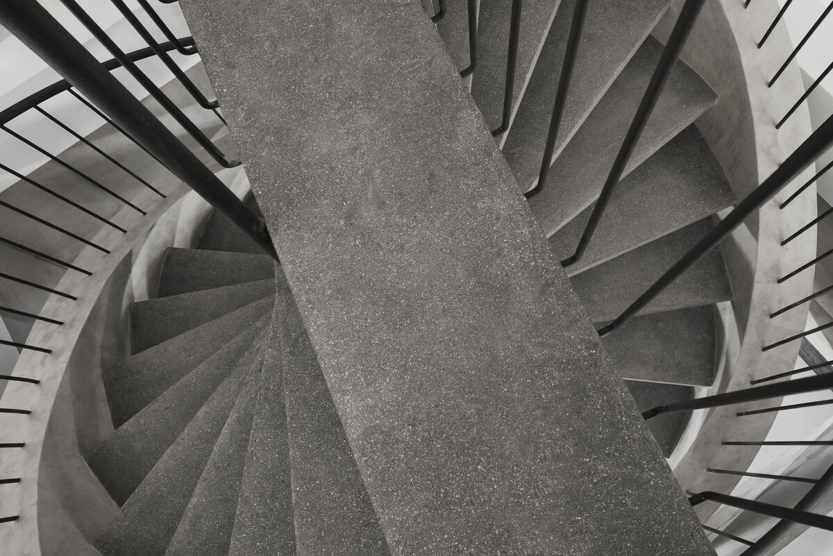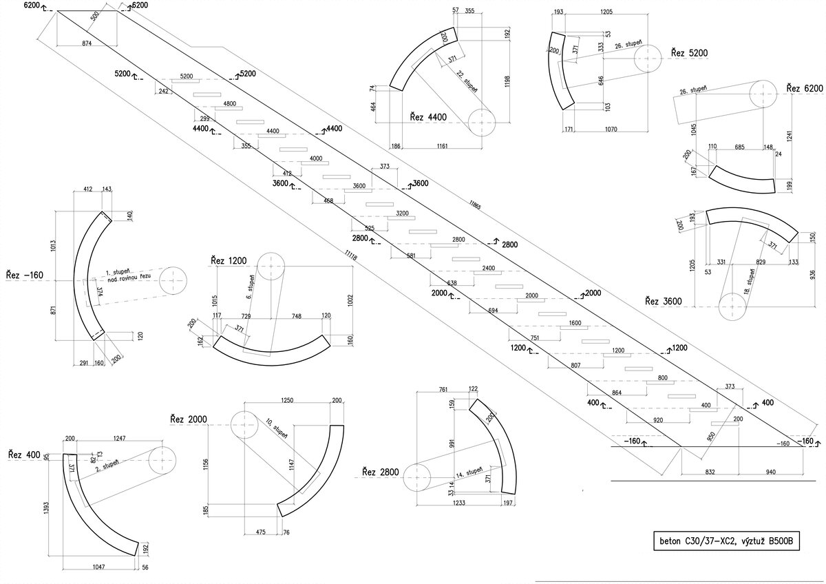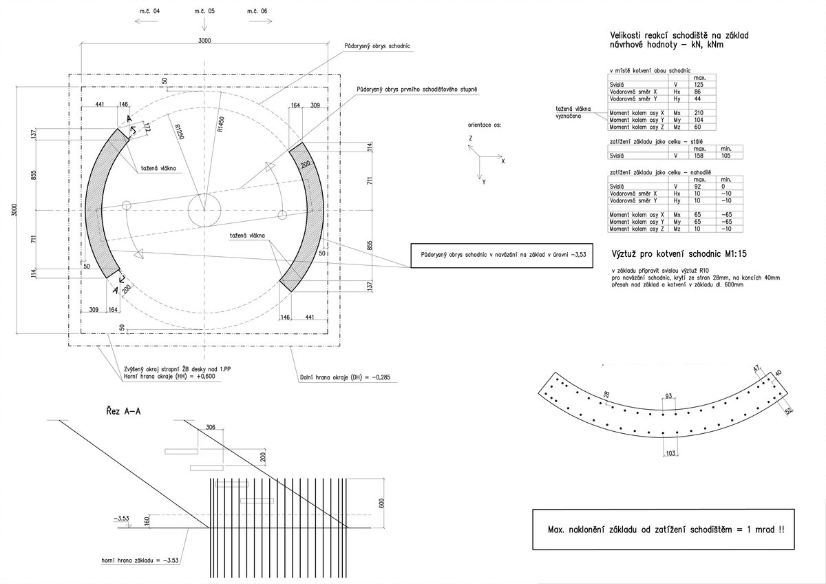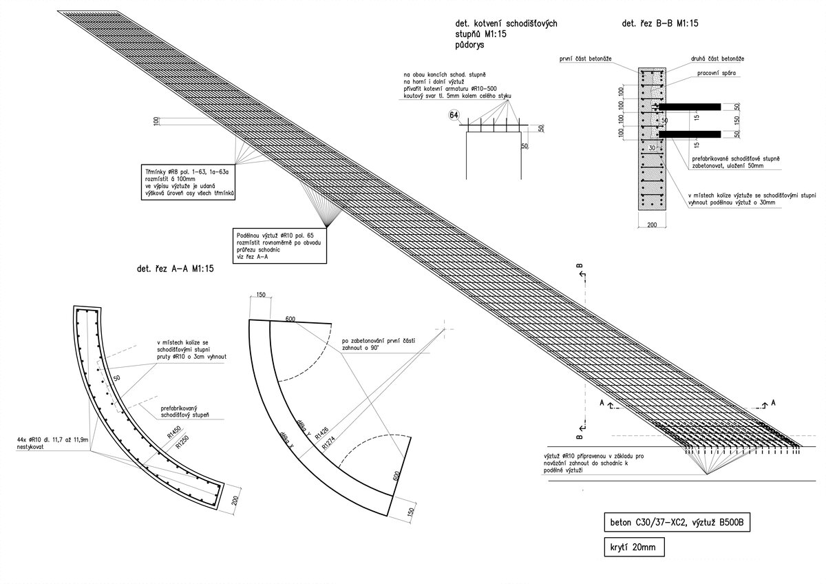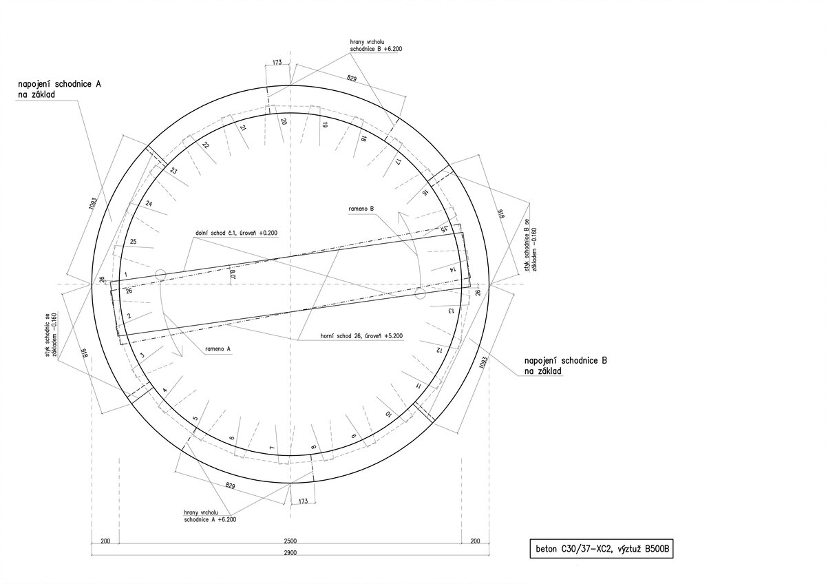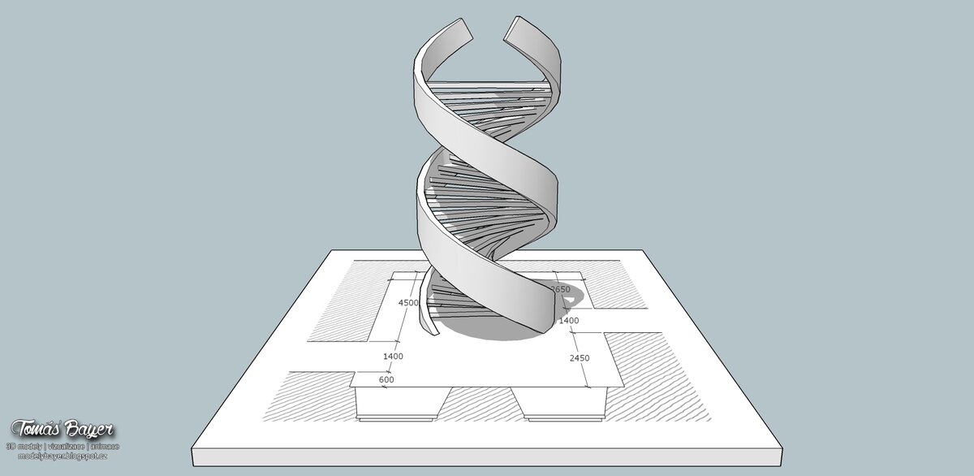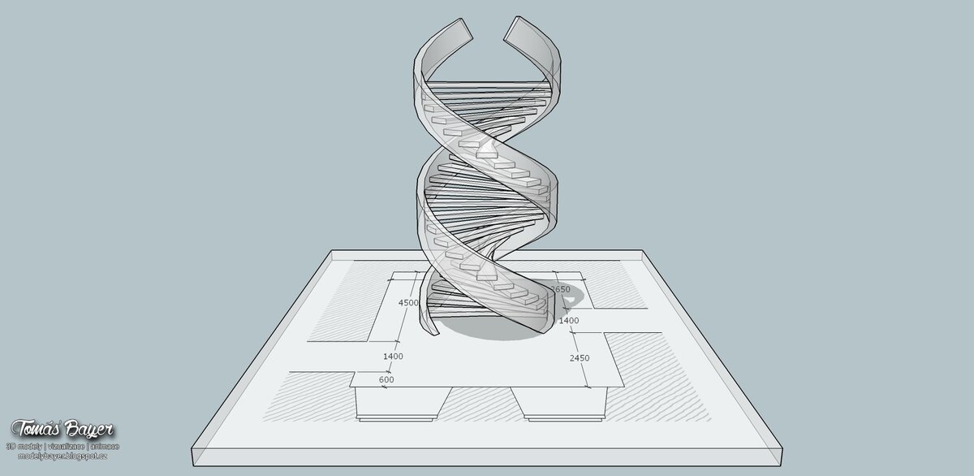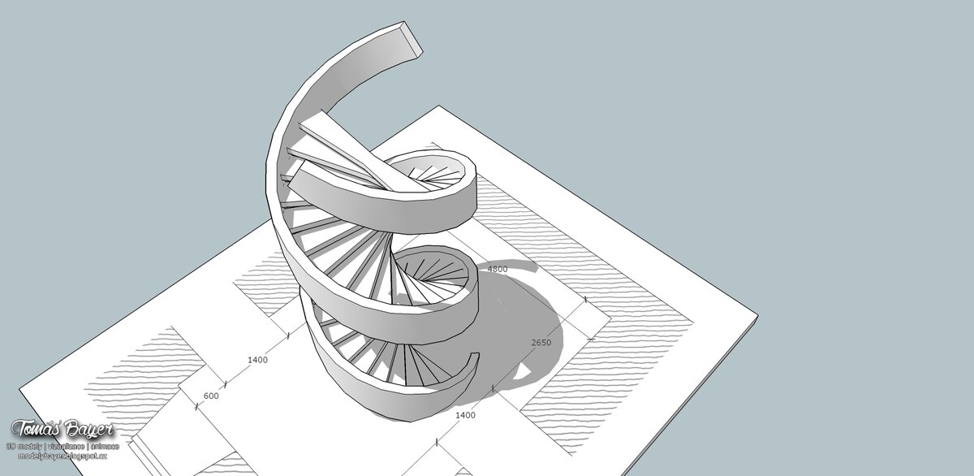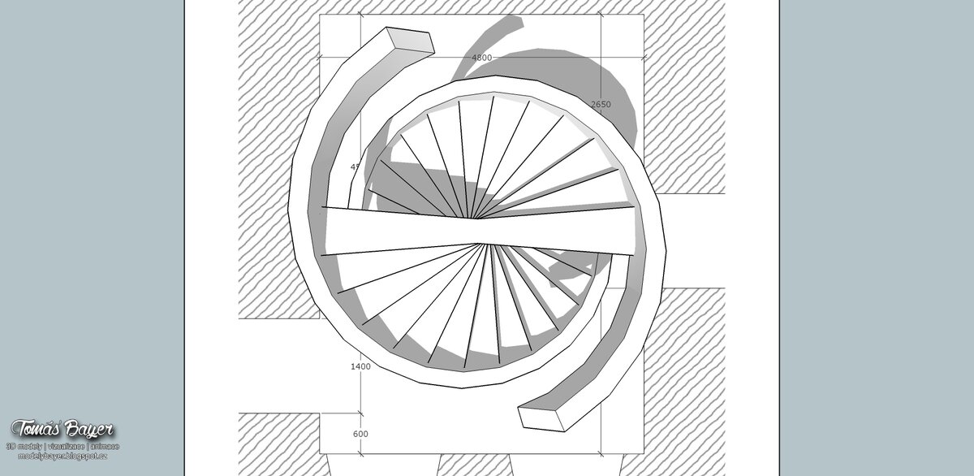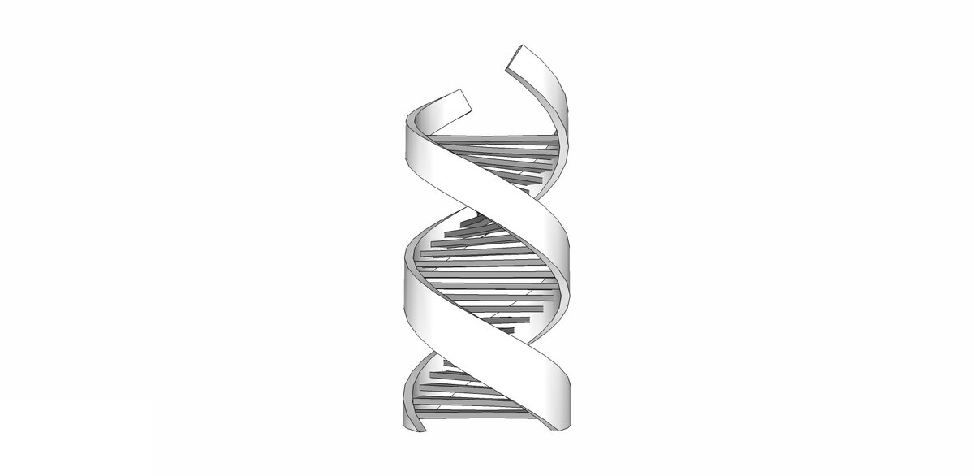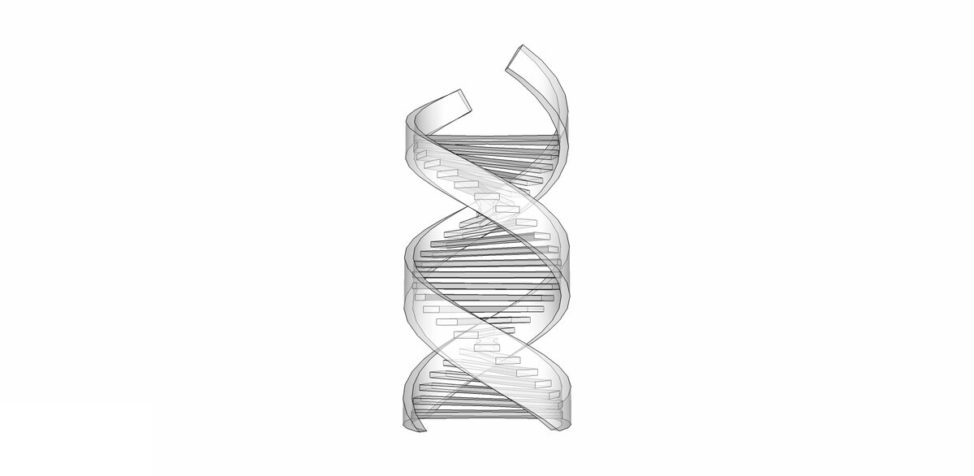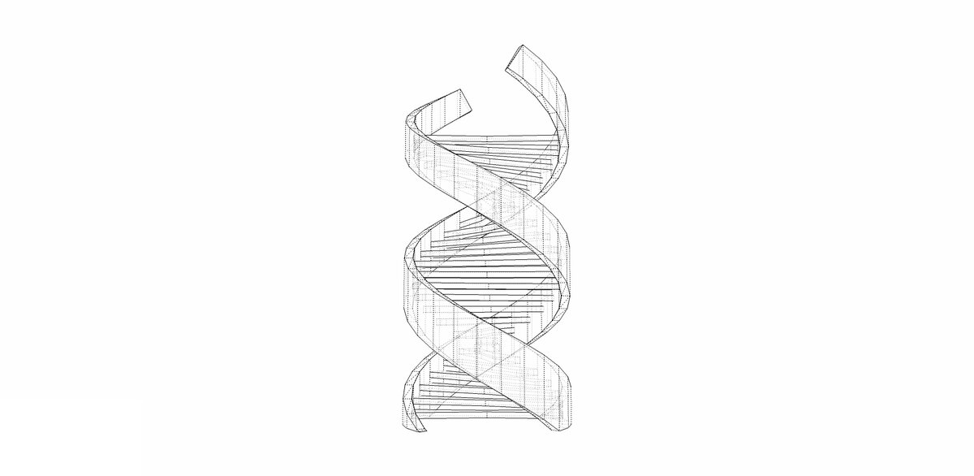| Author |
Roman Koucký a Šárka Malá |
| Studio |
koucky-arch.cz |
| Location |
Muzeum Krkonoš, Klášter obutých augustiniánů Vrchlabí, Husova ulice, vstup z Dobrovského |
| Collaborating professions |
??? čí investora |
| Investor |
Správa KRNAP, Dobrovského 3, Vrchlabí |
| Supplier |
Břetislav Eichler, DNA DESIGN, s.r.o., Dolní Dubňany 71 |
| Date of completion / approval of the project |
October 2023 |
| Fotograf |
Ester Havlová |
In the Augustinian monastery in Vrchlabí we were preparing a new exposition of the Krkonoše Museum. With the change of the expositions was also a massive construction reconstruction during which we discovered that one of the ceilings between the basement and the ground floor of the monastery had already been demolished in the past and is replaced by a modern panel construction. This allowed us to connect these two spaces with one of the museum's key exhibits.
The visitor's journey through the museum begins in the new entrance building, from where the basic tour route descends to the basement. This part of the exhibition reflects the questions and the search for the greatest values of nature, not only from the local perspective of the Giant Mountains, but also from a global perspective. This goes hand in hand with the search for a sensible way to protect it and the consequences of its mismanagement, including mistakes in conservation strategy.
After the first DNA sequences were deciphered and the effects of DNA damage on organisms became clear. It was, among other things, a leap and an order of magnitude shift in the understanding of how profoundly interference with the natural order of things can affect the evolution of the whole.
In the narrative of the exposition, we are in a place that seeks the links between local and global systems, looking for the connections between planet nature and humans, and trying to find connections as we gradually unravel the secrets of this mysterious helix. After removing the ceiling above the aforementioned almost square basement room, we generated connections to the system of human history. On the timeline, on the first floor of the exhibition, we find ourselves in the time when almost half of the population is displaced from the Krkonoše Mountains after the war. The disintegration of society and the onset of real socialism had a significant impact on the organism of the mountains and the consequences are still visible in many places today.
The themes of the two rooms seemed similar in many ways, so we connected the two spaces. The sculpture, not the staircase, is what makes it possible to ascend from a space surrounded by four projections warning of the consequences of disrupting the natural balance of nature to a space that, through a multitude of overlapping voices with the testimonies of those who remembered the displacement, shows the similarity of danger in the disruption of the natural balance of human community
Staircase statue
The concrete steps curl upwards in a typical helix shape without any central structure to aid their stability. Everything is connected only by two circumferential spirals. But these spirals do not end in the floor of the upper floor, they are not even fixed there in any way, on the contrary, they go all the way to the centre of the upper room. There is nowhere to step out. Only to pass along the last highest link of the helix, and on the reverse side of the same steps to descend again down into the basement. The absence of anchorage where the spirals of the perimeter beams pass through the ceiling causes the whole structure, though concrete, to shake and sway. This unsettling is a planned effect, intended to unsettle the visitor and to highlight the fragility of human and natural systems.
Construction
The spiral staircase is designed as a continuous self-supporting structure that combines the monolithic construction of two spiral staircases. These are connected at the step heights by twenty-six individual precast treads, cast in UHPC concrete. The treads are only 50 mm thick and connect the two staircases.
The construction is based on a massive reinforced concrete monolithic base plate into which the stairs are embedded. The staircase is not structurally connected to other parts of the building, except for the foundation. The foundation is designed as a reinforced concrete monolithic slab of thickness. 500 mm, from which the concrete reinforcement for tying the stairs protrudes upwards.
The staircases are designed as two identical reinforced concrete monolithic spirals. The width of the cross-section of the stairs is uniform 200 mm, the height varies from 950 mm at the point of insertion into the foundation to 500 mm at the top. Individual stair treads are woven into the staircases at 200 mm height intervals and above the highest tread with a level of + 5200 mm the staircases continue freely through the spiral-shaped space to a height of +6200 mm.
The staircases were concreted in stages, with the outer section being concreted in the first stage and the inner section in the second stage. The material of the staircases is concrete C30/37-XC2 + bonded reinforcement made of B500B steel, consisting of longitudinal members and two-part horizontal stirrups. Due to the complexity of the concreting, the surface of the staircases is provided with a unifying concrete trowel.
Green building
Environmental certification
| Type and level of certificate |
nemá
|
Water management
| Is rainwater used for irrigation? |
|
| Is rainwater used for other purposes, e.g. toilet flushing ? |
|
| Does the building have a green roof / facade ? |
|
| Is reclaimed waste water used, e.g. from showers and sinks ? |
|
The quality of the indoor environment
| Is clean air supply automated ? |
|
| Is comfortable temperature during summer and winter automated? |
|
| Is natural lighting guaranteed in all living areas? |
|
| Is artificial lighting automated? |
|
| Is acoustic comfort, specifically reverberation time, guaranteed? |
|
| Does the layout solution include zoning and ergonomics elements? |
|
Principles of circular economics
| Does the project use recycled materials? |
|
| Does the project use recyclable materials? |
|
| Are materials with a documented Environmental Product Declaration (EPD) promoted in the project? |
|
| Are other sustainability certifications used for materials and elements? |
|
Energy efficiency
| Energy performance class of the building according to the Energy Performance Certificate of the building |
G
|
| Is efficient energy management (measurement and regular analysis of consumption data) considered? |
|
| Are renewable sources of energy used, e.g. solar system, photovoltaics? |
|
Interconnection with surroundings
| Does the project enable the easy use of public transport? |
|
| Does the project support the use of alternative modes of transport, e.g cycling, walking etc. ? |
|
| Is there access to recreational natural areas, e.g. parks, in the immediate vicinity of the building? |
|
